4 slk
5 slk
3 slk
4 slk
4 slk
4 slk
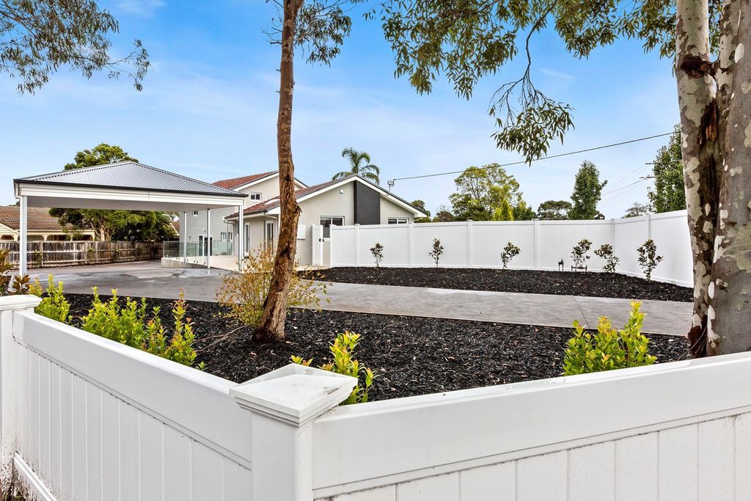
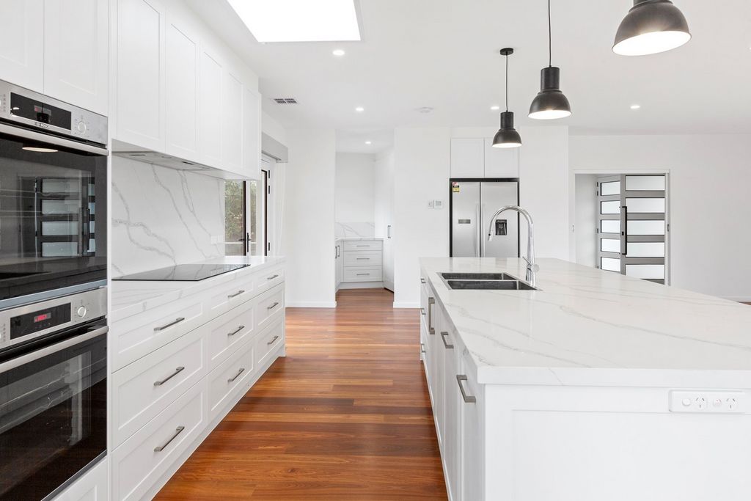
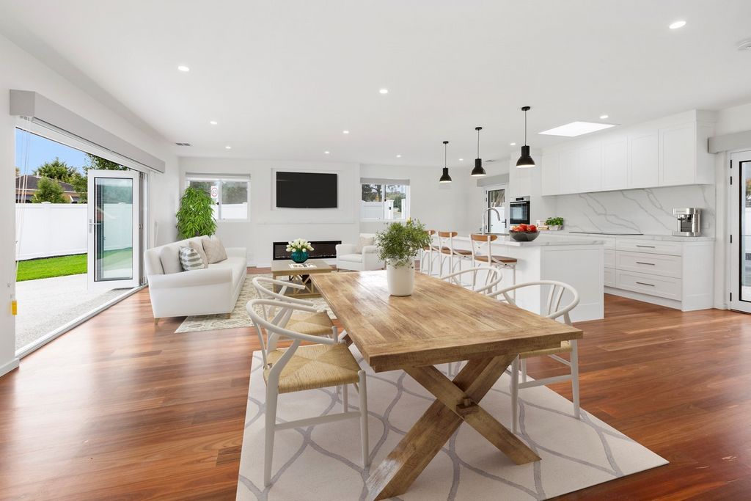
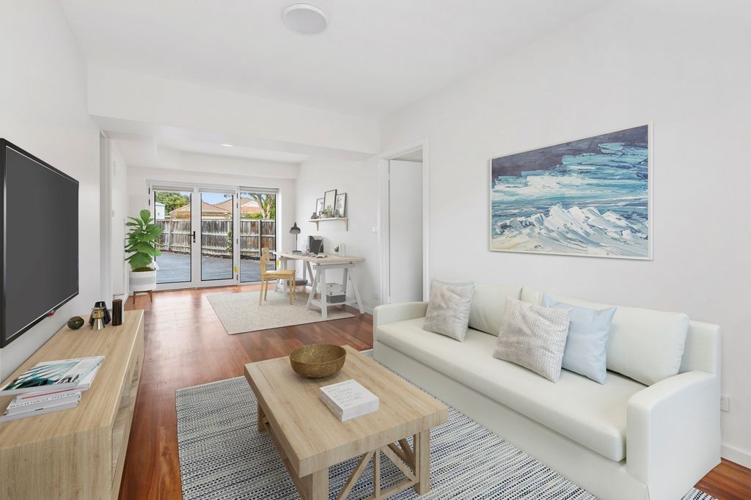
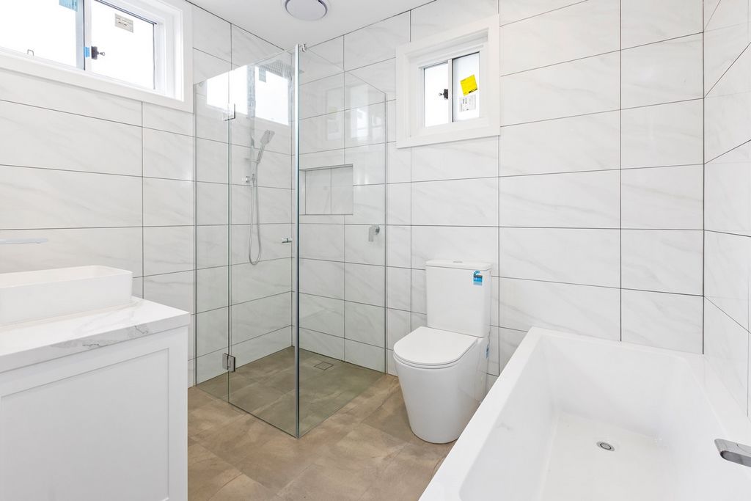
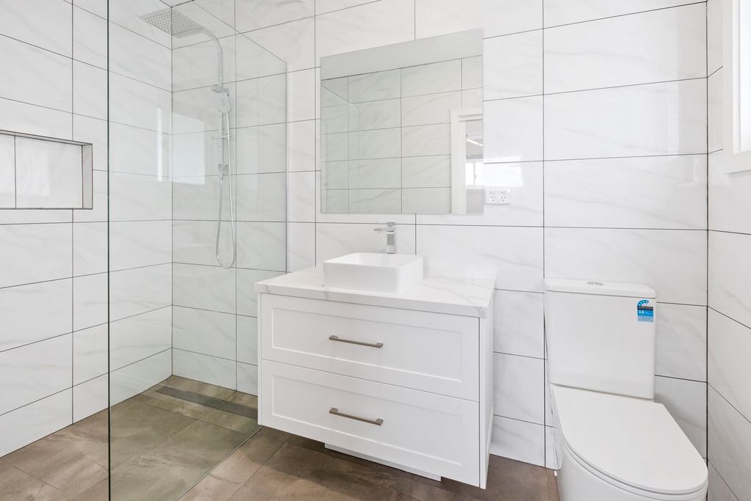
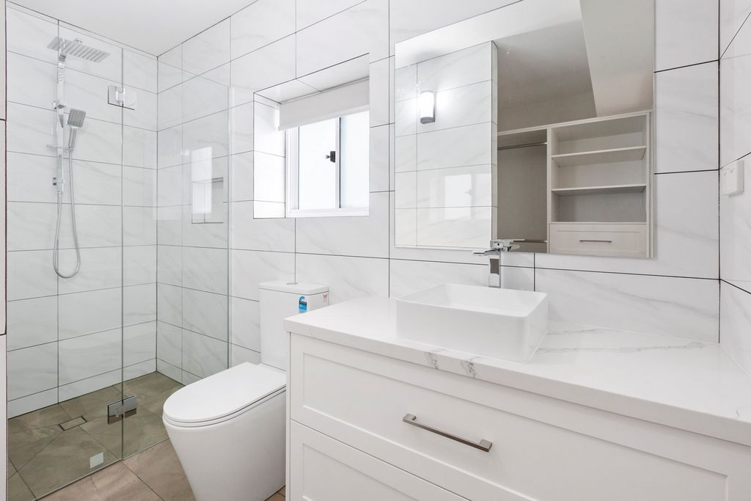
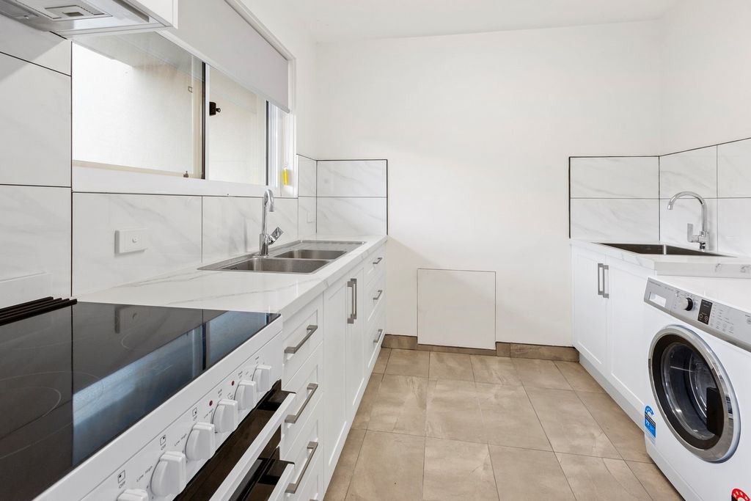
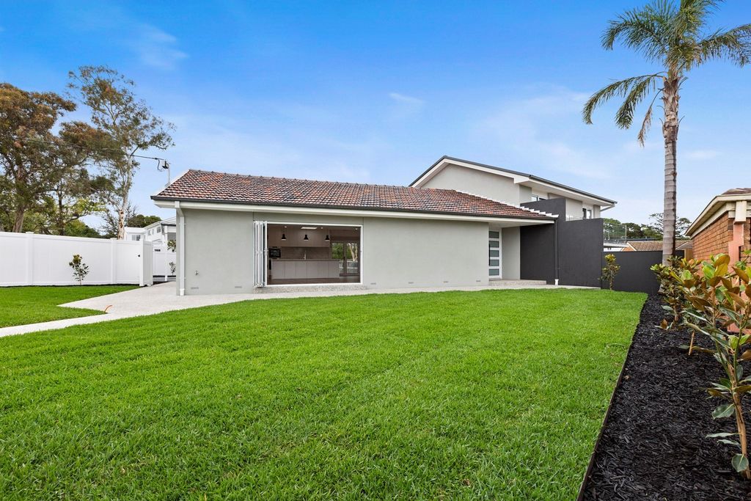
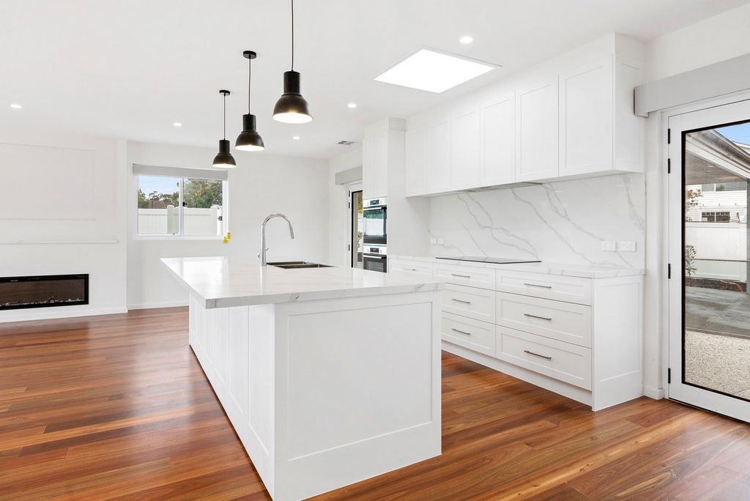
Impressively renovated and rejuvenated throughout, this landmark Mount Eliza property, gracing an expansive 931-square-metre* corner allotment on the edge of the Village, presents an outstanding opportunity for luxurious multi-generational family living or repurpose and incorporate medical consulting rooms (STCA).
Securely and privately set behind new high fencing and gates, the home’s fully landscaped grounds include lush lawn areas, verdant borders, an iconic towering palm tree, and newly paved alfresco zones incorporating an elevated glass-balustraded terrace, and a long, multi-car driveway with dual access points and a central covered carport.
The custom-designed rendered brick home is built over three levels, including a self-contained lower storey that offers stylish single-level living with its own entrance, a timber-floored living room (or reception foyer), bedroom with walk-in-robe and ensuite bathroom (or consulting room), kitchen/laundry, utility room, and access to a private rear wraparound terrace.
Light-filled and spacious, the home’s main open-plan living/dining zone features hardwood timber flooring and an electric-log-fire heater. The gleaming stone/quartzite kitchen is defined by a large island bench overhung by a trio of designer pendant lights. Quality appliances include Bosch double ovens, an integrated dishwasher, and a Smeg induction cooktop, while the adjacent butler’s pantry has a second sink and plenty of food prep and storage space. Glass bi-folding doors open to a paved alfresco area and lawn. Upstairs are three bedrooms, all with ceiling fans and individual remote controls for the zoned electric heating/cooling. The main bedroom has a luxe shower ensuite, while the gleaming main bathroom has a walk-in shower and built-in tub, and the other two bedrooms have access doors to the upper-level balcony.
Located in the heart of Mount Eliza, with the shops, cafes and boutiques of the Village on your doorstep and neighboured by a mix of general residential and health and wellness services, the size, scope, and positioning of this property lends itself to a choice of future possibilities. The region’s most exclusive schools, Peninsula Grammar and Toorak College are within walking distance, as are the sands and waters of Mount Eliza’s prized beaches including Ranelagh, Half Moon and Canadian Bay.
*Approximate land size Meer bekijken Minder bekijken Inspection by Appointment.
Impressively renovated and rejuvenated throughout, this landmark Mount Eliza property, gracing an expansive 931-square-metre* corner allotment on the edge of the Village, presents an outstanding opportunity for luxurious multi-generational family living or repurpose and incorporate medical consulting rooms (STCA).
Securely and privately set behind new high fencing and gates, the home’s fully landscaped grounds include lush lawn areas, verdant borders, an iconic towering palm tree, and newly paved alfresco zones incorporating an elevated glass-balustraded terrace, and a long, multi-car driveway with dual access points and a central covered carport.
The custom-designed rendered brick home is built over three levels, including a self-contained lower storey that offers stylish single-level living with its own entrance, a timber-floored living room (or reception foyer), bedroom with walk-in-robe and ensuite bathroom (or consulting room), kitchen/laundry, utility room, and access to a private rear wraparound terrace.
Light-filled and spacious, the home’s main open-plan living/dining zone features hardwood timber flooring and an electric-log-fire heater. The gleaming stone/quartzite kitchen is defined by a large island bench overhung by a trio of designer pendant lights. Quality appliances include Bosch double ovens, an integrated dishwasher, and a Smeg induction cooktop, while the adjacent butler’s pantry has a second sink and plenty of food prep and storage space. Glass bi-folding doors open to a paved alfresco area and lawn. Upstairs are three bedrooms, all with ceiling fans and individual remote controls for the zoned electric heating/cooling. The main bedroom has a luxe shower ensuite, while the gleaming main bathroom has a walk-in shower and built-in tub, and the other two bedrooms have access doors to the upper-level balcony.
Located in the heart of Mount Eliza, with the shops, cafes and boutiques of the Village on your doorstep and neighboured by a mix of general residential and health and wellness services, the size, scope, and positioning of this property lends itself to a choice of future possibilities. The region’s most exclusive schools, Peninsula Grammar and Toorak College are within walking distance, as are the sands and waters of Mount Eliza’s prized beaches including Ranelagh, Half Moon and Canadian Bay.
*Approximate land size