EUR 958.879
3 slk
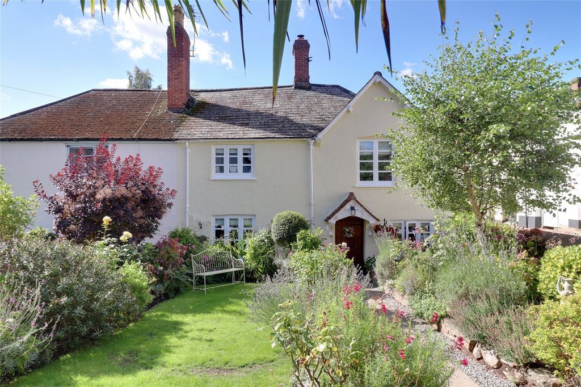
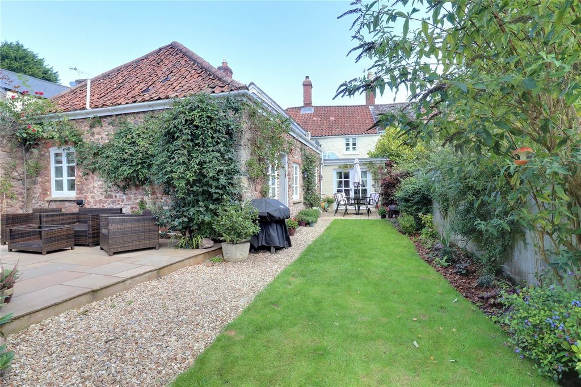
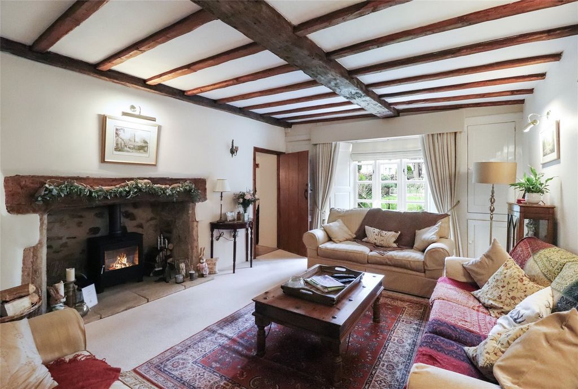
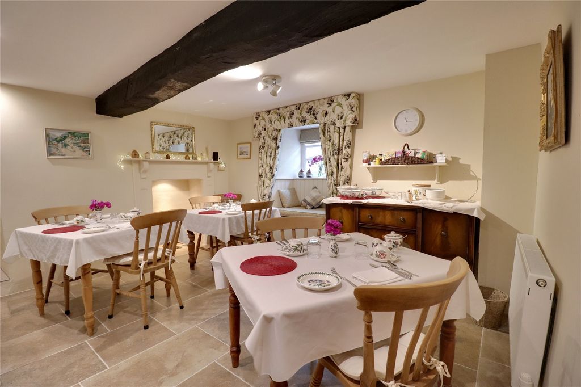
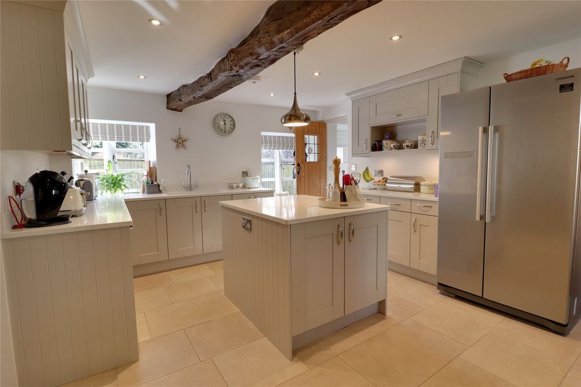
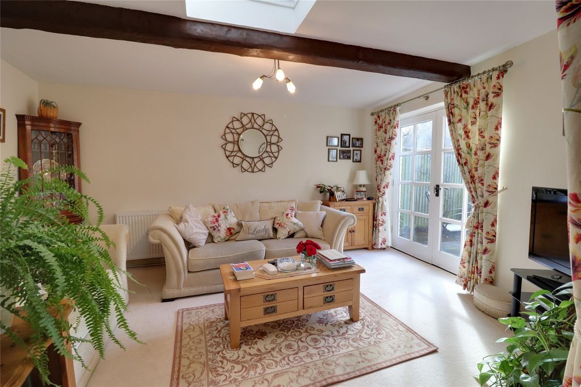


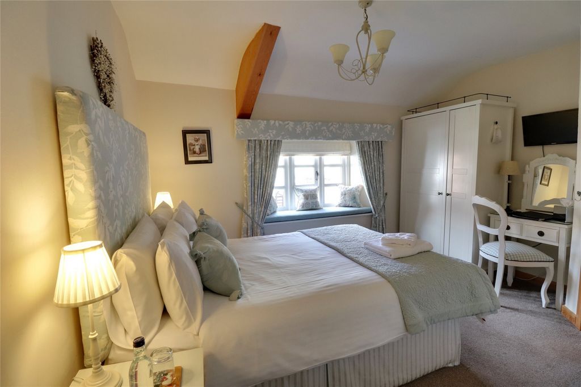
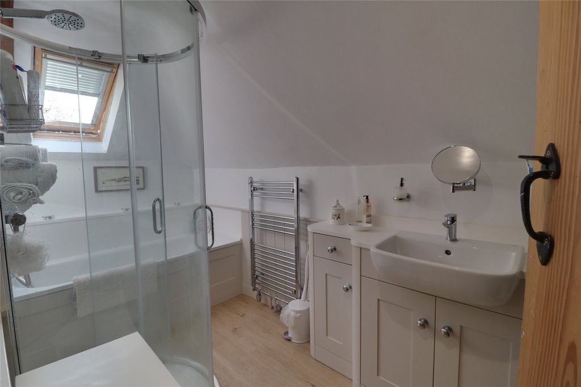
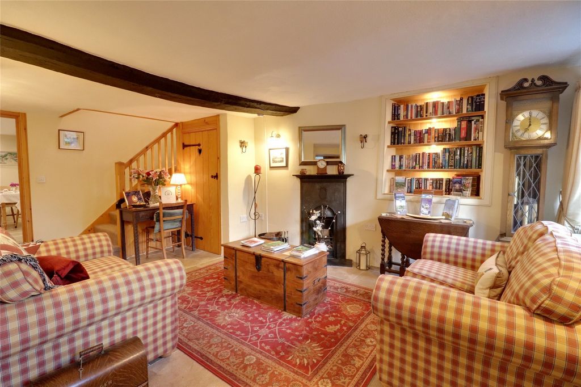
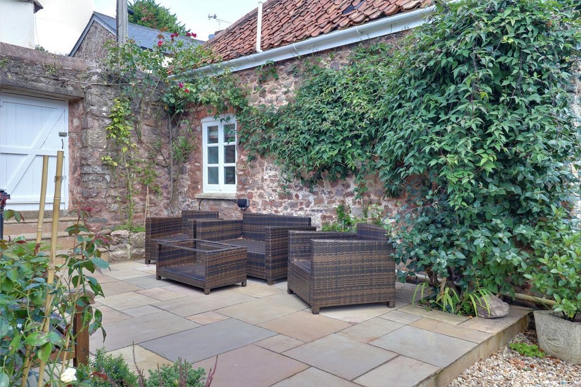
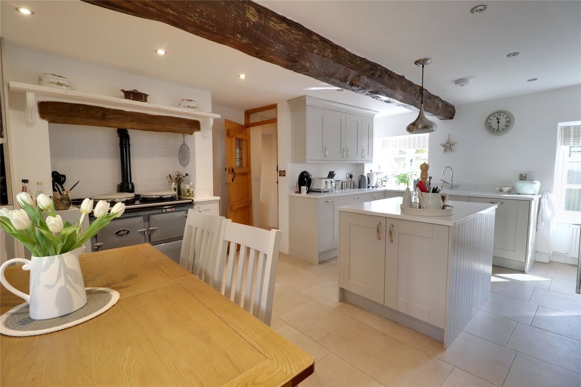
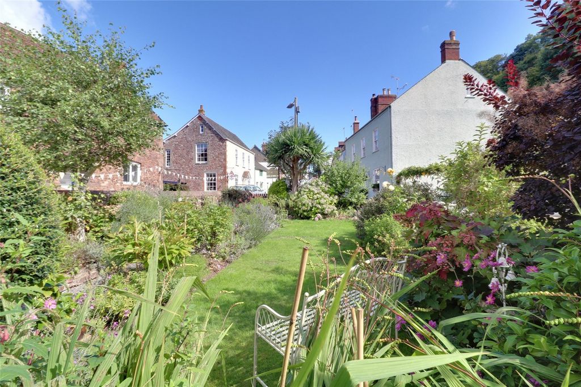
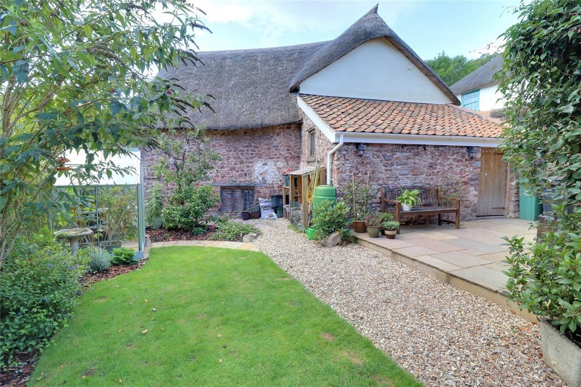
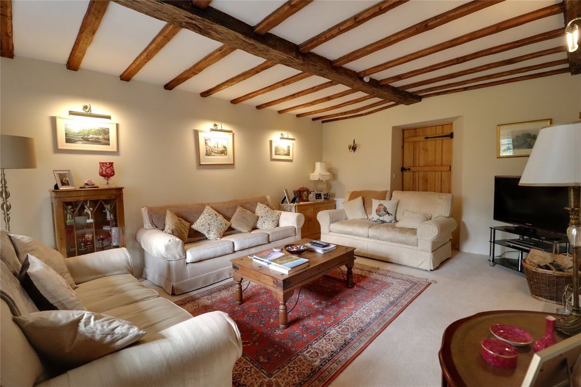
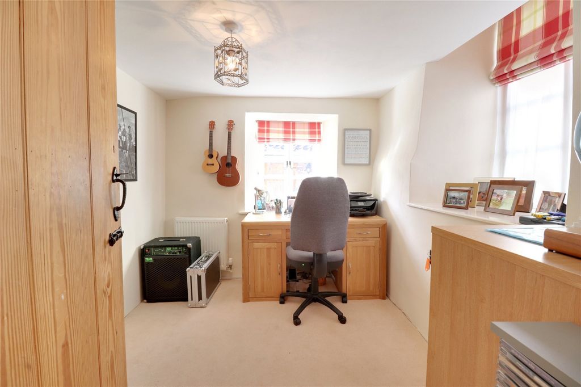
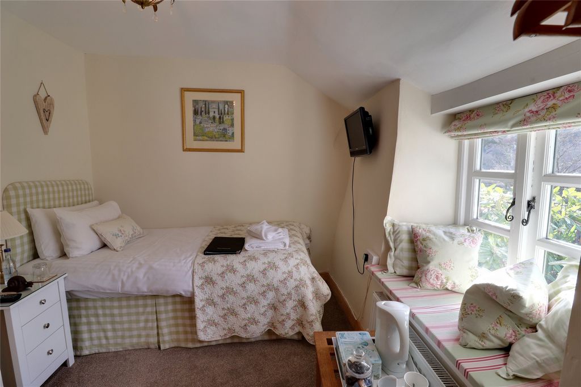
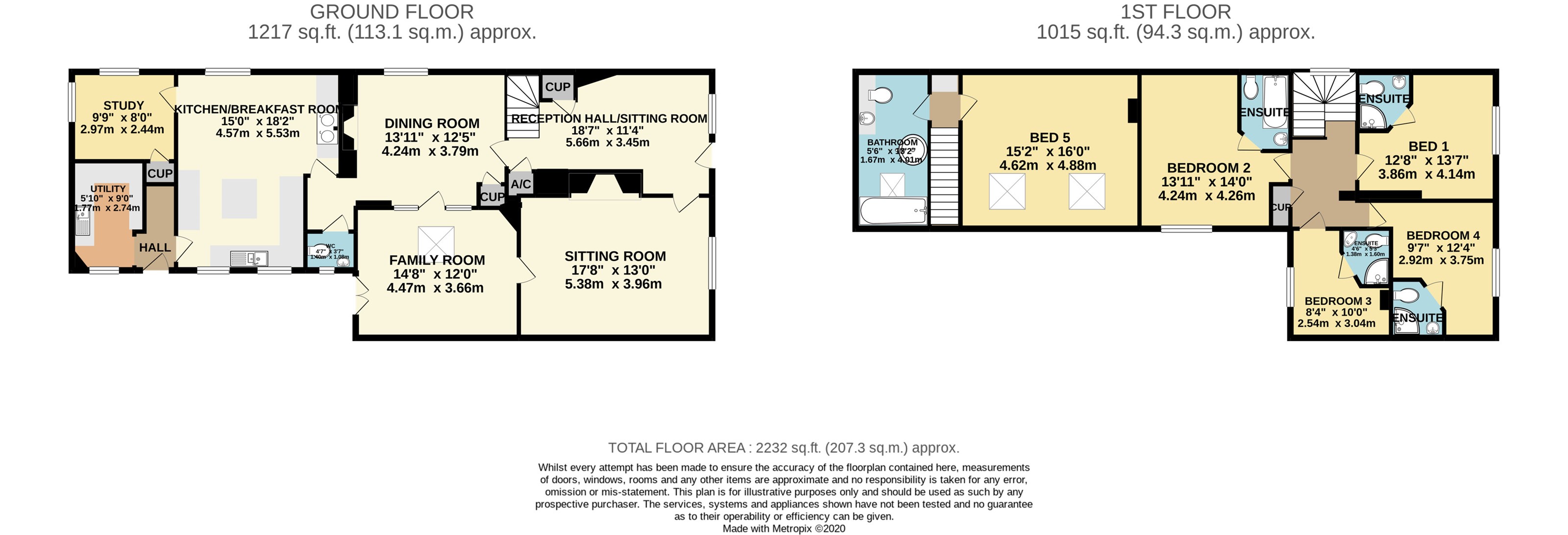

Equipped with gas fired central heating, double glazed windows in timber frames the accommodation is arranged over two floors and in brief comprises; Canopy Entrance Porch Door to -Reception Hall/Sitting Room Overlooking the front garden, Victorian feature fireplace, exposed beam, recessed book shelving, fitted cupboard, radiator, tiled floor and airing cupboard with factory insulated cylinder. Sitting Room Again overlooking the front garden, stone fireplace with heavy beam over and inset woodburner, exposed beams and timbers, window shutters, two radiators, fitted carpet and connecting door to -Family Room Double glazed doors into the garden, exposed beam, radiator, skylight and fitted carpet. Dining Room Feature fireplace, exposed beam, window seat, two radiators, cupboard and tiled floor.Cloakroom Fitted with a two piece white and chrome suite comprising low level WC, wall mounted wash hand basin and tiled flooring.Kitchen/Breakfast Room A double aspect room beautifully finished with a modern range of base and wall units, matching island unit all with Silestone working surfaces, one and a half bowl inset sink with chrome mixer tap, integrated combination oven and dishwasher, exposed beam, recessed spotlights, radiator and tiled floor.Study A double aspect room with under stairs cupboard, radiator and fitted carpet. Off the kitchen a door gives access to -Rear Hall Stable door to outside, tiled floor, staircase to first floor bedroom and bathroom and opening toUtility Room Fitted with an excellent range of base, wall and tall cupboards to match the kitchen, stainless steel single drainer sink unit with mixer tap, plumbing for washing machine, recessed spotlights, radiator and tiled floor.A carpeted staircase from the reception hall/sitting room leads to -First Floor Landing Radiator, cupboard housing wall mounted gas boiler heating the central heating and domestic hot water system, fitted carpet and access hatch to roof space.Bedroom 1 Overlooking the front gardens with views towards the Church. Feature fireplace, radiator, exposed beam, and fitted carpet.En-Suite Shower Room Tiled and fitted with a three piece white suite comprising; low level WC, pedestal wash hand basin, corner shower cubicle, extractor fan and tiled floor. Bedroom 2 Enjoying pleasant woodland views, window seat, radiator and fitted carpet.En-Suite Bathroom Tiled and fitted with a three piece white and chrome suite comprising; panelled bath with mixer tap, hand shower attachment and screen, pedestal wash hand basin, low level WC, shaver light, extractor fan, radiator and vinyl floor covering.Bedroom 3 Overlooking the rear gardens. Window seat, radiator and fitted carpet.En-Suite Shower Room Tiled and fitted with three piece white and chrome suite comprising; low level WC, corner wash hand basin, shaver light, corner shower cubicle, extractor fan, radiator and vinyl floor covering. Bedroom 4 Overlooking the front garden with views towards the church. Radiator, window seat and fitted carpet.En-Suite Shower Room Tiled and fitted with a three piece white and chrome suite comprising; low level WC, pedestal wash hand basin, corner shower cubicle, shaver light, extractor fan and vinyl floor covering.A carpeted staircase from the rear hall leads to -Small Landing Built in cupboard and fitted carpet.Bedroom 5 Enjoying pleasant woodland views, two radiators, Velux windows and fitted carpet.Bathroom Beautifully finished with a four piece white and chrome suite comprising; bath with mixer tap and hand shower attachment, circular shower cubicle, vanity wash hand basin set in a roll edged top with cupboards and drawers under, low level W.C with concealed cistern, recessed spotlights, chrome radiator/rail, Velux window, extractor fan and vinyl floor covering. OUTSIDE
To the front are enclosed walled gardens laid predominantly to lawn with flower and shrub borders and central pathway to the front entrance. At the rear are pretty enclosed gardens laid to lawn with inset trees, shrubs and flower borders. There is a paved patio immediately outside of the family room with a gravelled path leading down one side of the garden to a further paved patio and renovated stone built outbuilding (16'3 x 8'7)with light and power. At the foot of the garden there is a pedestrian gateway giving access out into West Street over which the adjoining neighbour right of way for coal and logs if and when required.AGENTS NOTE
The furniture and equipment associated with the business is available by separate negotiation.Dunster is served by a local post office, newsagents, delicatessen and various other shops, inns, tea rooms and restaurants to help cater for the many tourists that are attracted to this popular village. There is also a primary school, village church and a number of attractions to include magnificent Dunster Castle, Yarn Market, Dove Cote and Conygar Tower. West Somerset's premier resort of Minehead is approximately two and a half miles away and has a good range of everyday facilities, whilst the County town of Taunton which has mainline rail connections and access to the motorway network is approximately twenty two miles to the east. For those who enjoy exploring the countryside Dunster is situated within the Exmoor National Park and there are footpaths leading onto the surrounding hills of Grabbist and walks into Dunster's Deer Park at the foot of the castle.SERVICES
Mains water, drainage, electric and gas.TENURE
FreeholdCOUNCIL TAX
Band A (owner accommodation)BUSINESS RATES
Rateable value £2,700From our office in Minehead proceed on the A39 towards Williton. After approximately two and a half miles turn right at the traffic lights into Dunster village. Proceed into the village through the traffic lights into West Street where the property will be found after a two hundred yards just after the left hand turning into Mill Lane.Features:
- Garden Meer bekijken Minder bekijken Millstream Cottage is delightfully situated in this picturesque historic village close to all the local attractions including the magnificent Dunster Castle, Yarn Market, Dovecot, Old Mill and is also within three miles of the sea.The property, which is steeped in history is believed to have been the parish workhouse up to 1840. The cottage offers beautifully presented accommodation of great character and charm with features including fireplaces, window seats, exposed beams and timbers. During 2019 the property was the subject of considerable improvement and renovation works which included the installation of a superb custom built fitted kitchen, matching utility room and master bathroom. Although run as a bed and breakfast it is equally suitable as a family home or for those wishing to house a dependant relativeACCOMMODATION
Equipped with gas fired central heating, double glazed windows in timber frames the accommodation is arranged over two floors and in brief comprises; Canopy Entrance Porch Door to -Reception Hall/Sitting Room Overlooking the front garden, Victorian feature fireplace, exposed beam, recessed book shelving, fitted cupboard, radiator, tiled floor and airing cupboard with factory insulated cylinder. Sitting Room Again overlooking the front garden, stone fireplace with heavy beam over and inset woodburner, exposed beams and timbers, window shutters, two radiators, fitted carpet and connecting door to -Family Room Double glazed doors into the garden, exposed beam, radiator, skylight and fitted carpet. Dining Room Feature fireplace, exposed beam, window seat, two radiators, cupboard and tiled floor.Cloakroom Fitted with a two piece white and chrome suite comprising low level WC, wall mounted wash hand basin and tiled flooring.Kitchen/Breakfast Room A double aspect room beautifully finished with a modern range of base and wall units, matching island unit all with Silestone working surfaces, one and a half bowl inset sink with chrome mixer tap, integrated combination oven and dishwasher, exposed beam, recessed spotlights, radiator and tiled floor.Study A double aspect room with under stairs cupboard, radiator and fitted carpet. Off the kitchen a door gives access to -Rear Hall Stable door to outside, tiled floor, staircase to first floor bedroom and bathroom and opening toUtility Room Fitted with an excellent range of base, wall and tall cupboards to match the kitchen, stainless steel single drainer sink unit with mixer tap, plumbing for washing machine, recessed spotlights, radiator and tiled floor.A carpeted staircase from the reception hall/sitting room leads to -First Floor Landing Radiator, cupboard housing wall mounted gas boiler heating the central heating and domestic hot water system, fitted carpet and access hatch to roof space.Bedroom 1 Overlooking the front gardens with views towards the Church. Feature fireplace, radiator, exposed beam, and fitted carpet.En-Suite Shower Room Tiled and fitted with a three piece white suite comprising; low level WC, pedestal wash hand basin, corner shower cubicle, extractor fan and tiled floor. Bedroom 2 Enjoying pleasant woodland views, window seat, radiator and fitted carpet.En-Suite Bathroom Tiled and fitted with a three piece white and chrome suite comprising; panelled bath with mixer tap, hand shower attachment and screen, pedestal wash hand basin, low level WC, shaver light, extractor fan, radiator and vinyl floor covering.Bedroom 3 Overlooking the rear gardens. Window seat, radiator and fitted carpet.En-Suite Shower Room Tiled and fitted with three piece white and chrome suite comprising; low level WC, corner wash hand basin, shaver light, corner shower cubicle, extractor fan, radiator and vinyl floor covering. Bedroom 4 Overlooking the front garden with views towards the church. Radiator, window seat and fitted carpet.En-Suite Shower Room Tiled and fitted with a three piece white and chrome suite comprising; low level WC, pedestal wash hand basin, corner shower cubicle, shaver light, extractor fan and vinyl floor covering.A carpeted staircase from the rear hall leads to -Small Landing Built in cupboard and fitted carpet.Bedroom 5 Enjoying pleasant woodland views, two radiators, Velux windows and fitted carpet.Bathroom Beautifully finished with a four piece white and chrome suite comprising; bath with mixer tap and hand shower attachment, circular shower cubicle, vanity wash hand basin set in a roll edged top with cupboards and drawers under, low level W.C with concealed cistern, recessed spotlights, chrome radiator/rail, Velux window, extractor fan and vinyl floor covering. OUTSIDE
To the front are enclosed walled gardens laid predominantly to lawn with flower and shrub borders and central pathway to the front entrance. At the rear are pretty enclosed gardens laid to lawn with inset trees, shrubs and flower borders. There is a paved patio immediately outside of the family room with a gravelled path leading down one side of the garden to a further paved patio and renovated stone built outbuilding (16'3 x 8'7)with light and power. At the foot of the garden there is a pedestrian gateway giving access out into West Street over which the adjoining neighbour right of way for coal and logs if and when required.AGENTS NOTE
The furniture and equipment associated with the business is available by separate negotiation.Dunster is served by a local post office, newsagents, delicatessen and various other shops, inns, tea rooms and restaurants to help cater for the many tourists that are attracted to this popular village. There is also a primary school, village church and a number of attractions to include magnificent Dunster Castle, Yarn Market, Dove Cote and Conygar Tower. West Somerset's premier resort of Minehead is approximately two and a half miles away and has a good range of everyday facilities, whilst the County town of Taunton which has mainline rail connections and access to the motorway network is approximately twenty two miles to the east. For those who enjoy exploring the countryside Dunster is situated within the Exmoor National Park and there are footpaths leading onto the surrounding hills of Grabbist and walks into Dunster's Deer Park at the foot of the castle.SERVICES
Mains water, drainage, electric and gas.TENURE
FreeholdCOUNCIL TAX
Band A (owner accommodation)BUSINESS RATES
Rateable value £2,700From our office in Minehead proceed on the A39 towards Williton. After approximately two and a half miles turn right at the traffic lights into Dunster village. Proceed into the village through the traffic lights into West Street where the property will be found after a two hundred yards just after the left hand turning into Mill Lane.Features:
- Garden Millstream Cottage está encantadoramente situado en este pintoresco pueblo histórico, cerca de todas las atracciones locales, como el magnífico castillo de Dunster, Yarn Market, Dovecot, Old Mill y también se encuentra a tres millas del mar. Se cree que la propiedad, que está llena de historia, fue la casa de trabajo de la parroquia hasta 1840. La cabaña ofrece un alojamiento bellamente presentado de gran carácter y encanto con características que incluyen chimeneas, asientos de ventana, vigas a la vista y maderas. Durante 2019, la propiedad fue objeto de considerables obras de mejora y renovación que incluyeron la instalación de una magnífica cocina amueblada a medida, un lavadero a juego y un baño principal. Aunque funciona como un bed and breakfast, es igualmente adecuado como una casa familiar o para aquellos que desean alojar a un familiar dependiente ALOJAMIENTO Equipado con calefacción central de gas, ventanas de doble acristalamiento en marcos de madera, el alojamiento está organizado en dos plantas y en resumen comprende; Puerta del porche de entrada a - Salón de recepción / sala de estar con vistas al jardín delantero, chimenea victoriana, viga expuesta, estantería de libros empotrada, armario empotrado, radiador, suelo de baldosas y armario de ventilación con cilindro aislado de fábrica. Sala de estar De nuevo con vistas al jardín delantero, chimenea de piedra con viga pesada y estufa de leña insertada, vigas y maderas expuestas, persianas de ventana, dos radiadores, alfombra instalada y puerta de conexión a la sala familiar Puertas de doble acristalamiento al jardín, viga a la vista, radiador, tragaluz y alfombra empotrada. Comedor Cuenta con chimenea, viga a la vista, asiento junto a la ventana, dos radiadores, armario y suelo de baldosas. Aseo Equipado con una suite de dos piezas blancas y cromadas que comprende WC de bajo nivel, lavabo montado en la pared y suelo de baldosas. Cocina/Sala de desayunos Una habitación de doble aspecto bellamente acabada con una moderna gama de muebles bajos y altos, unidad de isla a juego, todas con superficies de trabajo de Silestone, fregadero empotrado de un seno y medio con grifo mezclador cromado, horno y lavavajillas combinados integrados, viga vista, focos empotrados, radiador y suelo de baldosas. Estudio Una habitación de doble aspecto con armario debajo de las escaleras, radiador y alfombra empotrada. Fuera de la cocina, una puerta da acceso a: - Pasillo trasero Puerta del establo al exterior, suelo de baldosas, escalera al dormitorio y baño del primer piso y apertura al lavadero Equipado con una excelente gama de armarios bajos, de pared y altos a juego con la cocina, fregadero de acero inoxidable con grifo mezclador, fontanería para lavadora, Focos empotrados, radiador y suelo de baldosas. Una escalera alfombrada desde el vestíbulo de recepción / sala de estar conduce a: Radiador de rellano en el primer piso, carcasa del armario, caldera de gas montada en la pared, calefacción, calefacción central y sistema de agua caliente sanitaria, alfombra instalada y escotilla de acceso al espacio del techo. Dormitorio 1 Con vistas a los jardines delanteros con vistas hacia la Iglesia. Chimenea de la característica, radiador, viga expuesta, y alfombra empotrada. Cuarto de baño con ducha Alicatado y equipado con una suite blanca de tres piezas que comprende; WC de bajo nivel, lavabo de pedestal, cabina de ducha de esquina, campana extractora y suelo de baldosas. Dormitorio 2 Disfrutando de agradables vistas al bosque, asiento junto a la ventana, radiador y moqueta empotrada. Baño en suite Alicatado y equipado con una suite de tres piezas blancas y cromadas que comprende; bañera panelada con grifo monomando, accesorio de ducha de mano y mampara, lavabo de pedestal, WC de bajo nivel, luz de afeitadora, campana extractora, radiador y revestimiento de suelo vinílico. Dormitorio 3 Con vistas a los jardines traseros. Asiento junto a la ventana, radiador y moqueta empotrada. Cuarto de baño con ducha Alicatado y equipado con una suite de tres piezas blancas y cromadas que comprende; WC de bajo nivel, lavabo de esquina, luz de afeitadora, cabina de ducha de esquina, extractor, radiador y revestimiento de suelo vinílico. Dormitorio 4 Con vistas al jardín delantero con vistas hacia la iglesia. Radiador, asiento junto a la ventana y moqueta empotrada. Cuarto de baño con ducha Alicatado y equipado con una suite de tres piezas blancas y cromadas que comprende; WC de bajo nivel, lavabo de pedestal, cabina de ducha de esquina, luz de afeitadora, extractor y revestimiento de suelo de vinilo. Una escalera alfombrada desde el vestíbulo trasero conduce a - Pequeño rellano Armario empotrado y moqueta empotrada. Dormitorio 5 Disfrutando de agradables vistas al bosque, dos radiadores, ventanas Velux y moqueta empotrada. Baño Bellamente terminado con una suite de cuatro piezas blancas y cromadas que comprende; bañera con grifo monomando y ducha de mano, cabina de ducha circular, lavabo de lavabo en tapa enrollable con armarios y cajones debajo, WC de bajo nivel con cisterna oculta, focos empotrados, radiador/barandilla cromado, ventana Velux, extractor y revestimiento de suelo de vinilo. EXTERIOR Al frente hay jardines amurallados cerrados colocados predominantemente sobre césped con bordes de flores y arbustos y un camino central hacia la entrada principal. En la parte trasera hay bonitos jardines cerrados con césped con árboles, arbustos y bordes de flores. Hay un patio pavimentado inmediatamente fuera de la sala de estar con un camino de grava que conduce por un lado del jardín a otro patio pavimentado y una dependencia construida en piedra renovada (16'3 x 8'7) con luz y energía. Al pie del jardín hay una pasarela peatonal que da acceso a la calle Oeste, sobre la cual el vecino contiguo tiene derecho de paso para el carbón y los troncos cuando sea necesario. NOTA DE LOS AGENTES: El mobiliario y el equipo asociado con el negocio están disponibles mediante negociación por separado. Dunster cuenta con una oficina de correos local, quioscos de prensa, delicatessen y otras tiendas, posadas, salones de té y restaurantes para ayudar a atender a los muchos turistas que se sienten atraídos por este popular pueblo. También hay una escuela primaria, una iglesia del pueblo y una serie de atracciones que incluyen el magnífico castillo de Dunster, el mercado de hilo, Dove Cote y la torre Conygar. El principal centro turístico de West Somerset, Minehead, está a aproximadamente dos millas y media de distancia y tiene una buena variedad de instalaciones cotidianas, mientras que la ciudad del condado de Taunton, que tiene conexiones ferroviarias principales y acceso a la red de autopistas, está aproximadamente a veintidós millas al este. Para aquellos que disfrutan explorando el campo, Dunster está situado dentro del Parque Nacional de Exmoor y hay senderos que conducen a las colinas circundantes de Grabbist y camina hacia el Parque de los Ciervos de Dunster al pie del castillo. SERVICIOS Agua de red, desagüe, electricidad y gas. TENENCIA Dominio absoluto IMPUESTO MUNICIPAL Banda A (alojamiento del propietario) TARIFAS DE NEGOCIOS Valor catastral £ 2,700 Desde nuestra oficina en Minehead, continúe por la A39 hacia Williton. Después de aproximadamente dos millas y media, gire a la derecha en el semáforo hacia el pueblo de Dunster. Continúe hacia el pueblo a través de los semáforos en West Street, donde se encontrará la propiedad después de doscientas yardas justo después de la mano izquierda que gira en Mill Lane.
Features:
- Garden