FOTO'S WORDEN LADEN ...
Huis en eengezinswoning te koop — Rearsby
EUR 670.310
Huis en eengezinswoning (Te koop)
2 k
4 slk
3 bk
Referentie:
EDEN-T96289425
/ 96289425
Referentie:
EDEN-T96289425
Land:
GB
Stad:
Rearsby
Postcode:
LE7 4AD
Categorie:
Residentieel
Type vermelding:
Te koop
Type woning:
Huis en eengezinswoning
Kamers:
2
Slaapkamers:
4
Badkamers:
3
Garages:
1
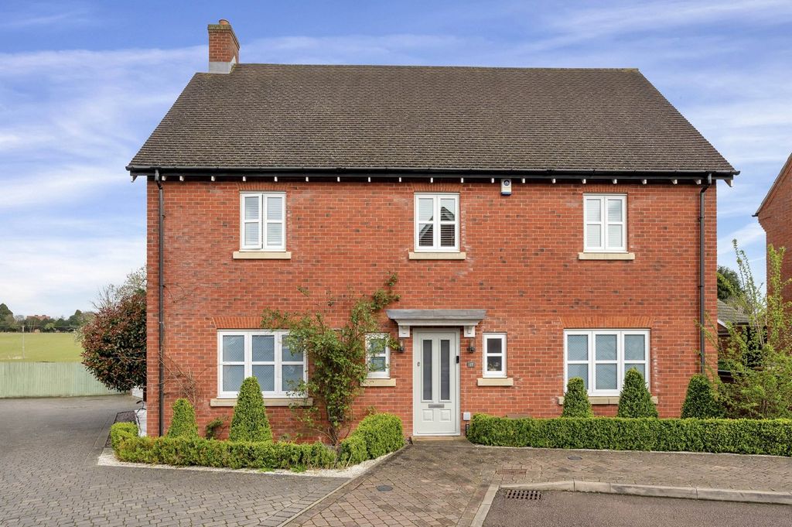
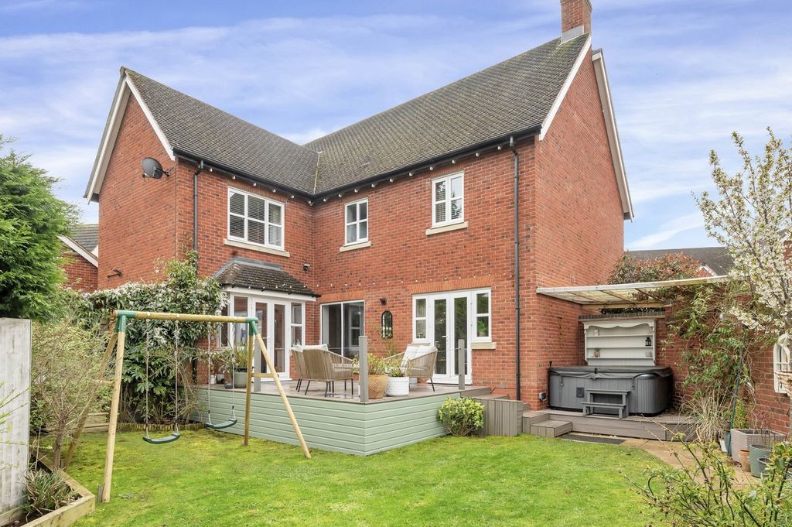

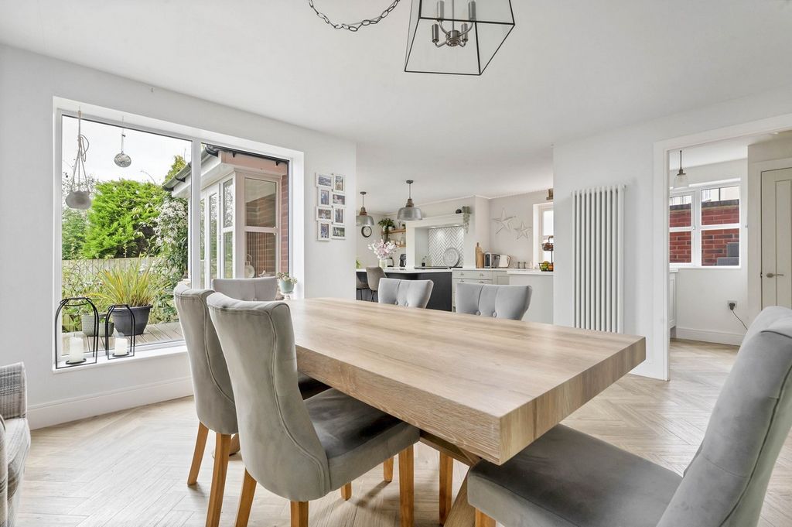
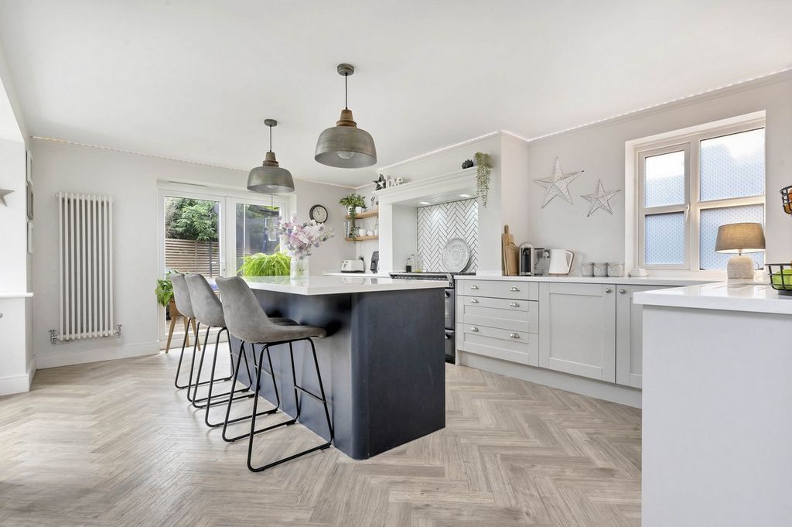
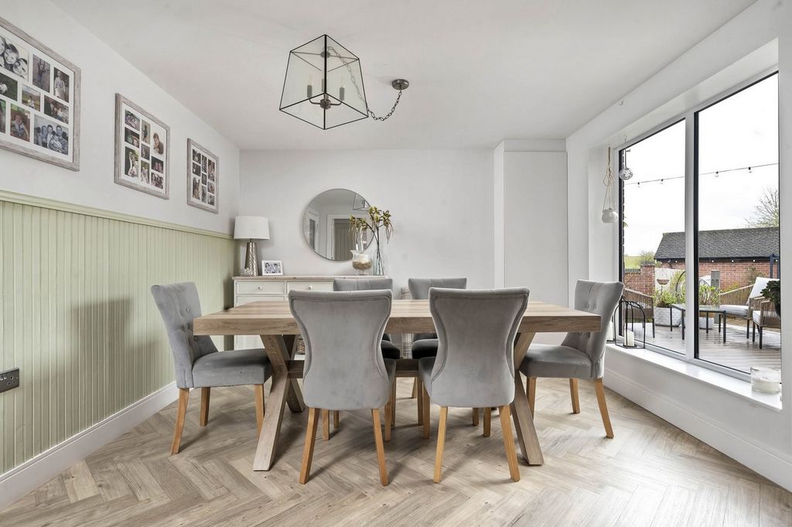


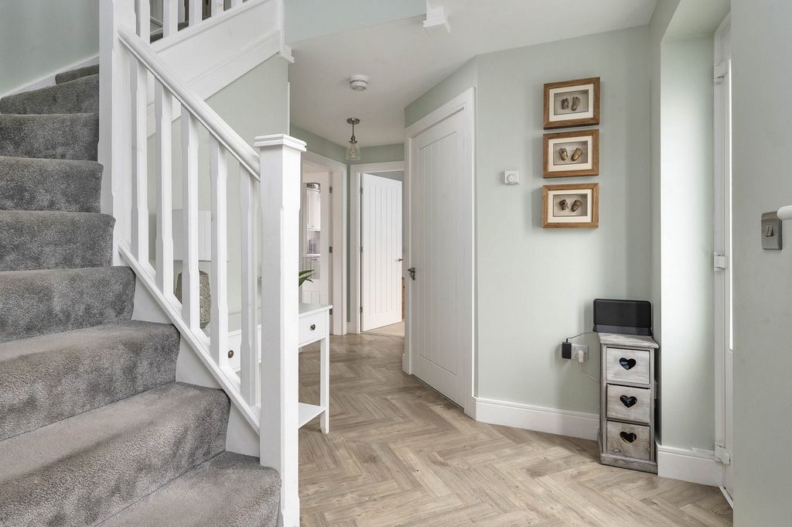

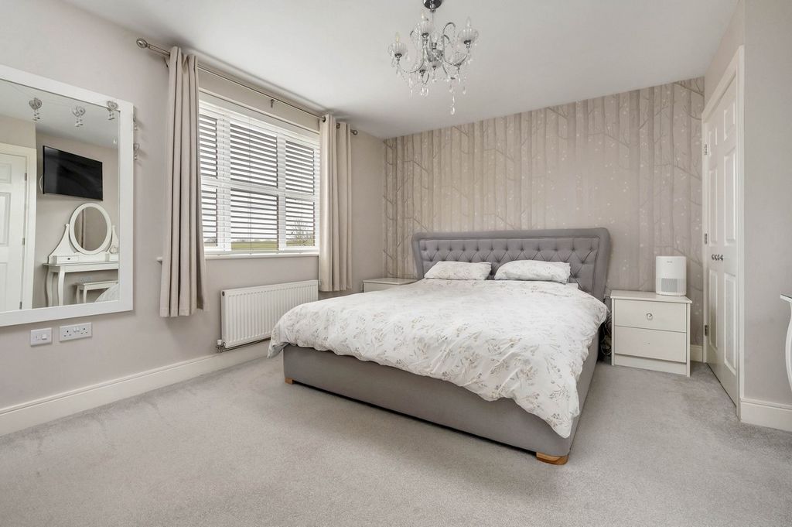

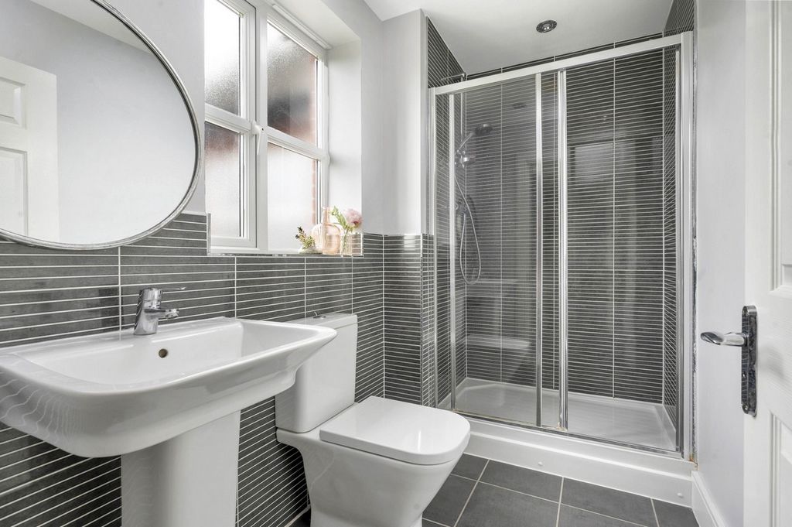
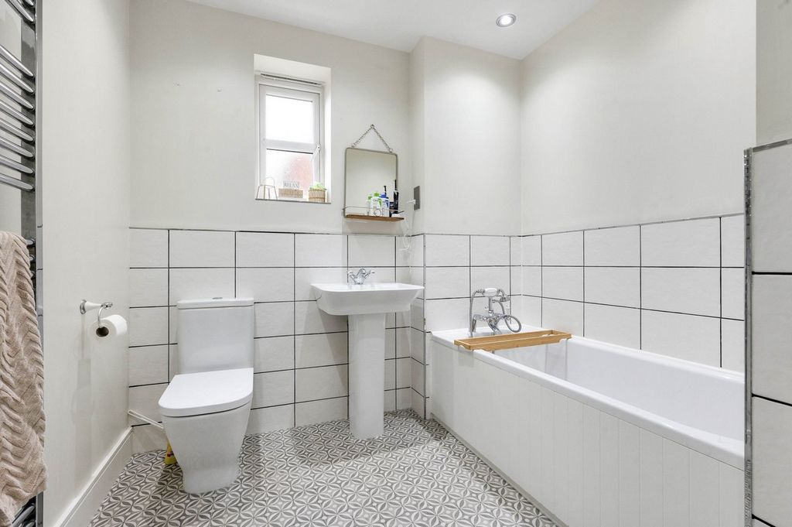





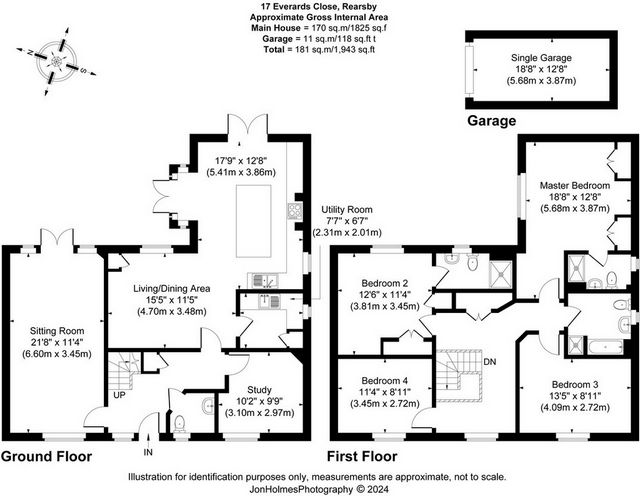

Features:
- Garage
- Garden Meer bekijken Minder bekijken This modern four-bedroom home has been further improved by the current owners in recent years. Located in a desirable, conservation area of the village just a five-minute walk from the village green. Built in 2013 by Bloor Homes the property boasts just over 1800 sq ft of accommodation which includes a newly fitted, open plan living kitchen which provides ample space for the family to dine and relax. In addition, there is a sitting room, study, utility, cloaks/WC and on the first floor a large gallery landing provides access to four double bedrooms and three bathrooms. Outside there is off road parking, single garage and walled garden with space for hot tub. The property is available with no chain and early viewing is strongly recommended.LocationRearsby is a popular East Leicestershire village situated between Leicester and Melton Mowbray within the picturesque Wreake Valley. The village offers a range of amenities that include St Michael & All Angels primary school with ‘Outstanding’ Ofsted report, two pubs including an Indian restaurant, parish church and village hall. The neighbouring village of Thrussington 1.3 miles (25 min walk) has two pubs and a popular deli and a full range of facilities can be found at nearby Syston (2.4 miles). There are many countryside walks throughout the Wreake Valley and the village is well placed for fast access onto the A46, M1 and M69.DistancesLeicester 9.3 miles / Nottingham 21 miles / Melton Mowbray 8.1 miles / Loughborough 9.8 miles / Oakham 17.1 miles / Uppingham 21 miles / Syston 2.4 miles / M1(J22) 13.7 miles / M69 & M1(J21) 14 miles / Ratcliffe College 2.7 miles / East Midlands Airport 19 milesGround FloorThe property is entered through a new front door into a spacious entrance hall with open staircase. New Karndean flooring extends throughout the hall and open plan kitchen. Leading off the hall is a study and dual aspect sitting room with French doors to rear. The kitchen which is L shaped is a particular feature of the property and was fully refitted in 2020. Cabinets wrap around a large island/breakfast bar and included are an impressive range of integrated appliances. There is ample space within the kitchen to dine and a large picture window to rear floods the space with natural lights. From the kitchen two sets of French doors provide direct access into the rear garden. The utility room with external door completes the ground floor accommodation.First FloorA spacious gallery landing provides access to four double bedrooms and family bathroom fitted with a white four-piece suite. The master bedroom is located to the rear of the property, enjoys open countryside views and en suite shower room with double shower. Bedroom two also enjoys countryside views to the rear and has an en suite shower room.OutsideThe property occupies a desirable position within this prestigious cul-de-sac development. A shared block paved driveway to the side of the property provides access to a private driveway and garage situated to the rear. The rear gardens are private, largely walled and enjoy a leafy backdrop. Mainly laid to lawn, the garden which has been further landscaped by the current owners features a new composite decking, BBQ area and there is provision for a hot tub (available by separate negotiation). The new, raised terrace affords stunning countryside views.GarageDetached single garage with up-and-over door, power and light.Local AuthorityCharnwood Borough Council.ServicesAll mains’ services are available and connected to the property. The property has gas central heating and uPVC double glazing.DirectionsFrom the centre of the village turn off Melton Road onto Mill Road and proceed into the heart of the old village. Take the second turning on the left onto William Everard Close and continue to the very end of the close. The property can be found situated on the right-hand side.
Features:
- Garage
- Garden