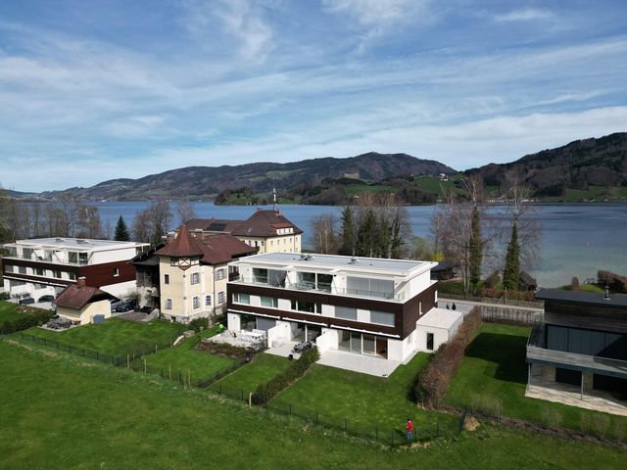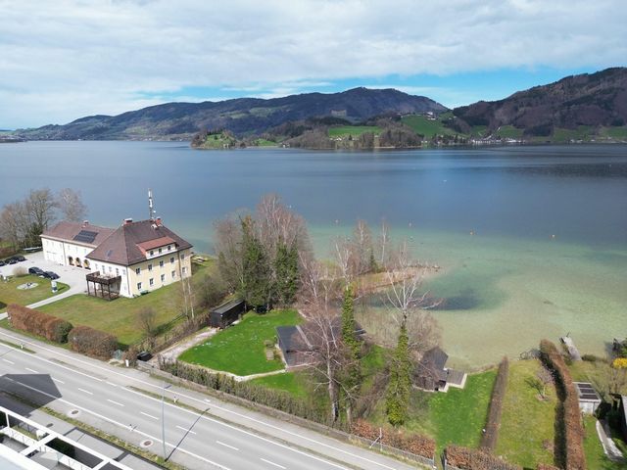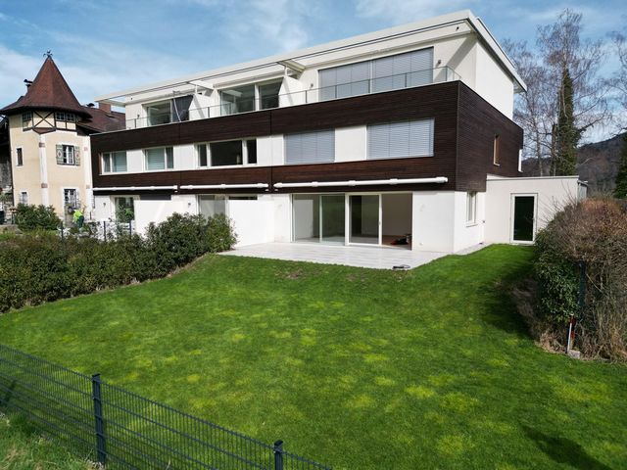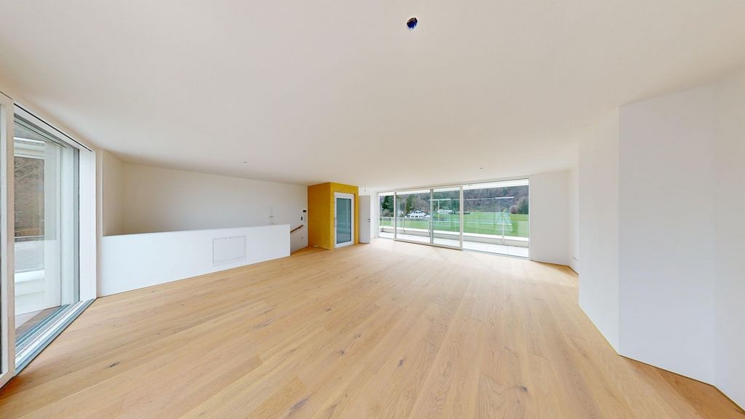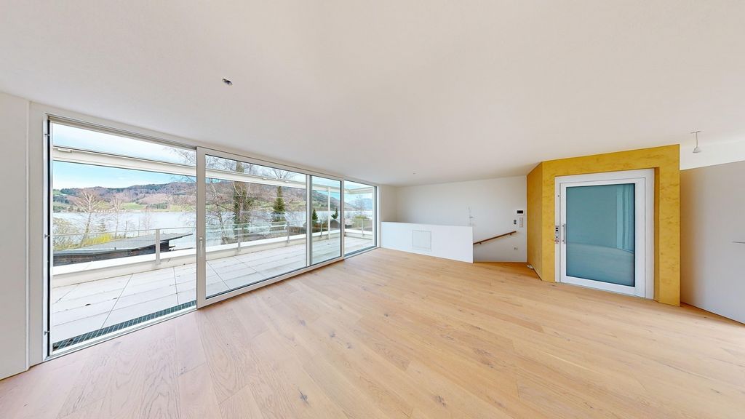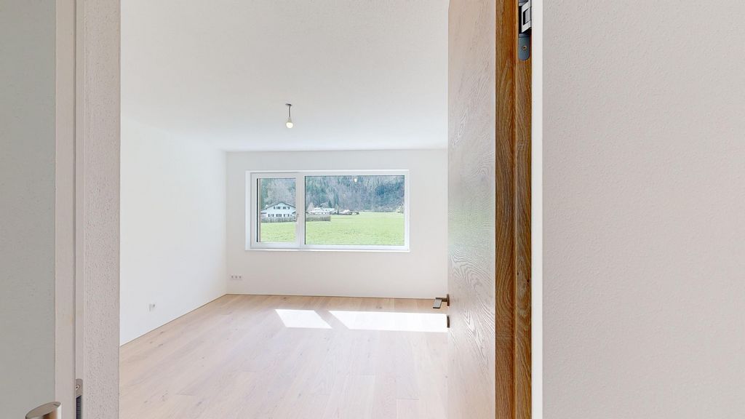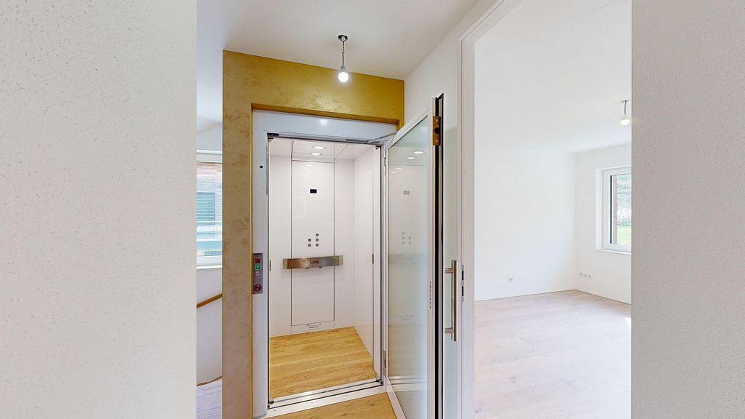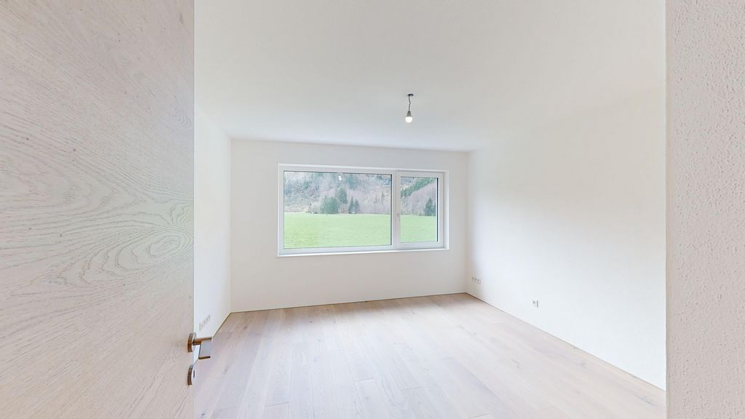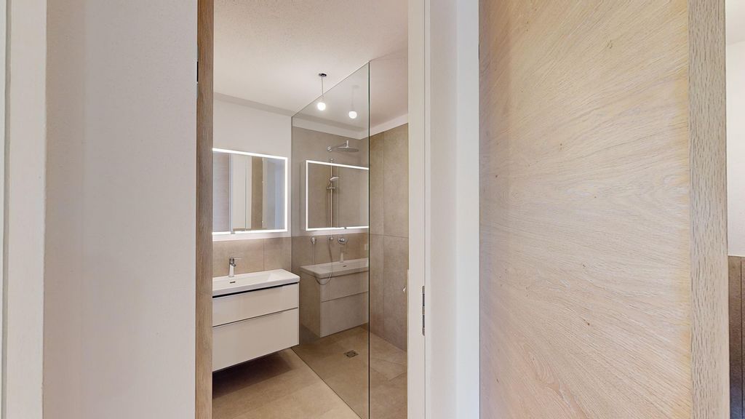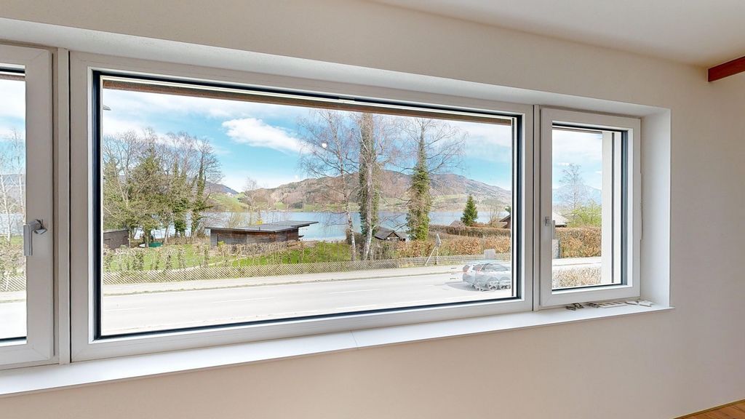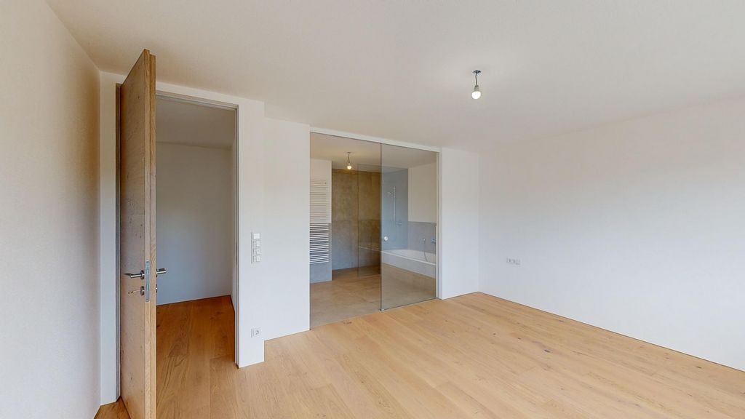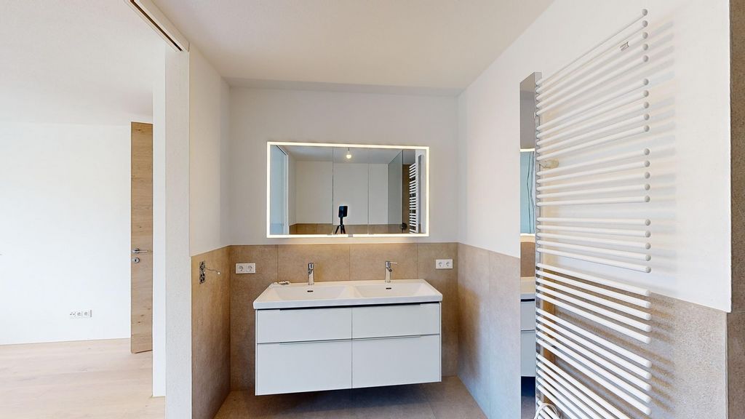FOTO'S WORDEN LADEN ...
Huis en eengezinswoning (Te koop)
Referentie:
EDEN-T96274752
/ 96274752
Welcome to a life full of luxury and comfort at the idyllic Mondsee! The Seehäuser presents itself as a unique terraced house project that combines sophisticated living dreams with state-of-the-art equipment and an exclusive location. House 1 impresses with a generous living space of 237 square meters, which makes every room an experience. Living space: 237 square meters D-terrace: 40 square meters Ground floor terrace: 38 square meters Garage: 30 square meters Garden: 85 square meters Front garden: 60 square meters Lake bottom: 50 square meters Construction: The villa has been built to the highest standards. With brick exterior walls, external thermal insulation composite systems and in-situ concrete floor ceilings and stairs, it promises robustness and durability. The flat roof is already prepared for a future photovoltaic system. Building services: Maximum efficiency and comfort are ensured by KNV's water and air source heat pumps. Underfloor heating and cooling ensure a pleasant room temperature at any time of the year. A BUS system from Loxone enables precise control of heating and cooling. The garage is also equipped with underfloor heating and cooling. Supply/disposal: A separate well system ensures the water supply, while the connection to the public sewer network ensures problem-free disposal. Outdoor areas are equipped with water connections at terraces and gardens. Sanitary: The bathrooms impress with high-quality furnishings from Villeroy and Boch as well as fittings from Grohe. Concealed installations and tiled showers guarantee state-of-the-art comfort. Electrical: The house has a comprehensive electrical installation with switches and sockets from GIRA. A video intercom, satellite and IT connections are a matter of course. The garage is prepared for the installation of an 11kw/3-phase charging facility for cars. Windows and doors: PVC-U aluminium windows from Internorm ensure maximum energy efficiency. The front door offers extended soundproofing, while patio doors allow for a seamless transition to the terrace. Interior doors from Josko as well as fire doors offer safety and elegance. Flooring: Parquet and porcelain stoneware create a warm and welcoming atmosphere. Even the garage has a special coat of paint. Lighting and shading: Ceiling outlets and LED lighting indoors and outdoors create a pleasant atmosphere. Electric venetian blinds and remote-controlled awnings offer flexible shading options. Beach club/bathing area: The private bathing area with beach club offers an exclusive ambience directly on the lakeshore. A sunbathing lawn with turf invites you to linger, while a boathouse from 1900 exudes nostalgic charm. Enclosure/fences: The double bar fences made of metal guarantee privacy and security. Experience a life full of luxury and well-being at the picturesque Mondsee! Availability: House 6 - € 2.600.000,- House 1 - € 2.800.000,-
Meer bekijken
Minder bekijken
Willkommen zu einem Leben voller Luxus und Komfort am idyllischen Mondsee! Die Seehäuser präsentiert sich als einzigartiges Reihenhausprojekt, das anspruchsvolle Wohnträume mit modernster Ausstattung und exklusiver Lage vereint. Haus 1 beeindruckt mit einer großzügigen Wohnfläche von 237 Quadratmetern, die jeden Raum zum Erlebnis macht. Wohnfläche: 237 Quadratmetern D-Terrasse: 40 Quadratmetern EG-Terrasse: 38 Quadratmetern Garage: 30 Quadratmetern Garten: 85 Quadratmetern Vorgarten: 60 Quadratmetern Seegrund: 50 Quadratmetern Bauweise: Die Villa wurde nach höchsten Standards erbaut. Mit Ziegelaußenwänden, Wärmedämmverbundsystemen und ortbetonierten Geschoßdecken sowie Stiegen verspricht sie Robustheit und Langlebigkeit. Das Flachdach ist bereits für eine zukünftige Photovoltaikanlage vorbereitet. Haustechnik: Ein Höchstmaß an Effizienz und Komfort wird durch die Wasser- und Luftwärmepumpen von KNV gewährleistet. Fußbodenheizung und -kühlung sorgen für eine angenehme Raumtemperatur zu jeder Jahreszeit. Ein BUS-System von Loxone ermöglicht eine präzise Steuerung der Heizung und Kühlung. Die Garage ist ebenfalls mit Fußbodenheizung und Kühlung ausgestattet. Ver-/Entsorgung: Eine eigene Brunnenanlage gewährleistet die Wasserversorgung, während der Anschluss an das öffentliche Kanalnetz für eine problemlose Entsorgung sorgt. Außenbereiche sind mit Wasseranschlüssen bei Terrassen und Garten ausgestattet. Sanitär: Die Bäder überzeugen mit hochwertigen Einrichtungen von Villeroy und Boch sowie Armaturen von Grohe. Unterputzinstallationen und eben verflieste Duschen garantieren modernsten Komfort. Elektrik: Das Haus verfügt über eine umfassende Elektroinstallation mit Schaltern und Steckdosen von GIRA. Eine Video-Gegensprechanlage, Satelliten- und IT-Anschlüsse sind selbstverständlich. Die Garage ist für die Installation einer 11kw/3Phasen-Lademöglichkeit für KFZ vorbereitet. Fenster und Türen: Kunststoff-Alu Fenster von Internorm gewähren höchste Energieeffizienz. Die Eingangstür bietet erweiterten Schallschutz, während Terrassentüren einen nahtlosen Übergang zur Terrasse ermöglichen. Innentüren von Josko sowie Brandschutztüren bieten Sicherheit und Eleganz. Bodenbeläge: Parkett und Feinsteinzeug schaffen eine warme und einladende Atmosphäre. Selbst die Garage ist mit einem speziellen Anstrich versehen. Beleuchtung und Beschattung: Deckenauslässe und LED-Beleuchtung im Innen- und Außenbereich sorgen für eine angenehme Atmosphäre. Elektrische Raffstores und fernbedienbare Markisen bieten flexible Beschattungsoptionen. Beachclub/Badeplatz: Der eigene Badeplatz mit Beachclub bietet exklusives Ambiente direkt am Seeufer. Eine Liegewiese mit Rollrasen lädt zum Verweilen ein, während ein Bootshaus aus dem Jahr 1900 nostalgischen Charme versprüht. Einfriedung/Zäune: Die Doppelstabzäune aus Metall garantieren Privatsphäre und Sicherheit. Erleben Sie ein Leben voller Luxus und Wohlgefühl am malerischen Mondsee! Verfügbarkeit: Haus 6 - € 2.600.000,- Haus 1 - € 2.800.000,-
Vítejte v životě plném luxusu a pohodlí v idylickém Mondsee! Seehäuser se prezentuje jako jedinečný projekt řadového domu, který kombinuje sofistikované sny o bydlení s nejmodernějším vybavením a exkluzivní polohou. Dům 1 zaujme velkorysou obytnou plochou 237 metrů čtverečních, díky které je každá místnost zážitkem. Obytná povrch: 237 metrů čtverečních D-terasa: 40 metrů čtverečních Terasa v přízemí: 38 metrů čtverečních Garáž: 30 metrů čtverečních Zahrada: 85 metrů čtverečních Předzahrádka: 60 metrů čtverečních Dno jezera: 50 metrů čtverečních Konstrukce: Vila byla postavena podle nejvyšších standardů. S cihlovými vnějšími stěnami, vnějšími tepelně izolačními kompozitními systémy a betonovými podlahovými deskami a schody na místě slibuje robustnost a odolnost. Plochá střecha je již připravena pro budoucí fotovoltaický systém. Technická zařízení budov: Nejvyšší úroveň účinnosti a komfortu zaručují tepelná čerpadla voda-voda a vzduch KNV. Podlahové vytápění a chlazení zajišťují příjemnou teplotu v místnosti v každém ročním období. Sběrnicový systém od Loxone umožňuje přesné řízení vytápění a chlazení. Garáž je také vybavena podlahovým vytápěním a chlazením. Zásobování/likvidace: Zásobování vodou zajišťuje samostatný systém studní, zatímco napojení na veřejnou kanalizační síť zajišťuje bezproblémovou likvidaci. Venkovní prostory jsou vybaveny vodovodními přípojkami na terasách a zahrádkách. Sanitární: Koupelny zaujmou vysoce kvalitním nábytkem od Villeroy and Boch a armaturami od společnosti Grohe. Podomítkové instalace a sprchy pod omítku zaručují nejmodernější komfort. Elektroinstalace: V domě je komplexní elektroinstalace s vypínači a zásuvkami od firmy GIRA. Samozřejmostí je videointerkom, satelit a IT připojení. Garáž je připravena pro instalaci 11kw/3-fázového nabíjecího zařízení pro osobní automobily. Okna a dveře: Plastovo-hliníková okna od Internormu zajišťují maximální energetickou účinnost. Vchodové dveře poskytují rozšířenou zvukovou izolaci, zatímco terasové dveře umožňují plynulý přechod na terasu. Interiérové dveře Josko a protipožární dveře nabízejí bezpečnost a eleganci. Podlaha: parkety a porcelánová kamenina vytvářejí hřejivou a přívětivou atmosféru. Dokonce i garáž má speciální nátěr. Osvětlení a stínění: Stropní vývody a LED osvětlení v interiéru i exteriéru vytvářejí příjemnou atmosféru. Elektrické žaluzie a markýzy na dálkové ovládání nabízejí flexibilní možnosti zastínění. Plážový klub/koupaliště: Soukromé koupaliště s plážovým klubem nabízí exkluzivní prostředí přímo na břehu jezera. Trávník na opalování s uválcovaným trávníkem vás zve k posezení, zatímco loděnice z roku 1900 vyzařuje nostalgické kouzlo. Oplocení/oplocení: Kovové dvojité tyčové ploty zaručují soukromí a bezpečnost. Zažijte život plný luxusu a pohody v malebném Mondsee! Dostupnost: Dům 6 - € 2.600.000,- Dům 1 - € 2.800.000,-
Bienvenue dans une vie pleine de luxe et de confort à l’idyllique Mondsee ! Le Seehäuser se présente comme un projet unique de maison mitoyenne qui combine des rêves de vie sophistiqués avec un équipement de pointe et un emplacement exclusif. La maison 1 impressionne par sa surface habitable généreuse de 237 mètres carrés, ce qui fait de chaque pièce une expérience. Surface habitable : 237 mètres carrés D-terrasse : 40 mètres carrés Terrasse au rez-de-chaussée : 38 mètres carrés Garage : 30 mètres carrés Jardin : 85 mètres carrés Jardin à l’avant : 60 mètres carrés Lit du lac : 50 mètres carrés Construction : La villa a été construite selon les normes les plus élevées. Avec des murs extérieurs en briques, des systèmes composites d’isolation thermique par l’extérieur et des dalles de sol en béton coulé sur place ainsi que des escaliers, il promet robustesse et durabilité. Le toit plat est déjà préparé pour une future installation photovoltaïque. Services du bâtiment : Le plus haut niveau d’efficacité et de confort est garanti par les pompes à chaleur à eau et à air de KNV. Le chauffage et le refroidissement par le sol assurent une température ambiante agréable à tout moment de l’année. Un système BUS de Loxone permet un contrôle précis du chauffage et du refroidissement. Le garage est également équipé d’un chauffage et d’un refroidissement par le sol. Approvisionnement/évacuation : Un système de puits séparé assure l’approvisionnement en eau, tandis que le raccordement au réseau public d’égouts assure une élimination sans problème. Les espaces extérieurs sont équipés de raccordements d’eau sur les terrasses et les jardins. Sanitaires : Les salles de bains séduisent par leur mobilier de haute qualité de Villeroy et Boch ainsi que par leur robinetterie Grohe. Les installations encastrées et les douches affleurantes garantissent un confort à la pointe de la technologie. Electricité : La maison dispose d’une installation électrique complète avec des interrupteurs et des prises de GIRA. Un système d’interphone vidéo, des connexions par satellite et informatiques sont une évidence. Le garage est préparé pour l’installation d’une installation de recharge de 11 kW/3 phases pour les voitures. Fenêtres et portes : les fenêtres en PVC-aluminium d’Internorm garantissent une efficacité énergétique maximale. La porte d’entrée offre une insonorisation prolongée, tandis que les portes-fenêtres permettent une transition harmonieuse vers la terrasse. Les portes intérieures de Josko ainsi que les portes coupe-feu offrent sécurité et élégance. Revêtement de sol : le parquet et le grès cérame créent une atmosphère chaleureuse et accueillante. Même le garage a une couche de peinture spéciale. Éclairage et ombrage : Les prises de plafond et l’éclairage LED à l’intérieur et à l’extérieur créent une atmosphère agréable. Les stores électriques et les auvents télécommandés offrent des options d’ombrage flexibles. Club de plage/zone de baignade : La zone de baignade privée avec club de plage offre une ambiance exclusive directement au bord du lac. Une pelouse ensoleillée avec une pelouse ondulée vous invite à vous attarder, tandis qu’un hangar à bateaux de 1900 dégage un charme nostalgique. Clôtures/clôtures : Les clôtures métalliques à double barre garantissent l’intimité et la sécurité. Faites l’expérience d’une vie pleine de luxe et de bien-être au pittoresque Mondsee ! Disponibilité: Maison 6 - € 2.600.000,- Maison 1 - € 2.800.000,-
Welcome to a life full of luxury and comfort at the idyllic Mondsee! The Seehäuser presents itself as a unique terraced house project that combines sophisticated living dreams with state-of-the-art equipment and an exclusive location. House 1 impresses with a generous living space of 237 square meters, which makes every room an experience. Living space: 237 square meters D-terrace: 40 square meters Ground floor terrace: 38 square meters Garage: 30 square meters Garden: 85 square meters Front garden: 60 square meters Lake bottom: 50 square meters Construction: The villa has been built to the highest standards. With brick exterior walls, external thermal insulation composite systems and in-situ concrete floor ceilings and stairs, it promises robustness and durability. The flat roof is already prepared for a future photovoltaic system. Building services: Maximum efficiency and comfort are ensured by KNV's water and air source heat pumps. Underfloor heating and cooling ensure a pleasant room temperature at any time of the year. A BUS system from Loxone enables precise control of heating and cooling. The garage is also equipped with underfloor heating and cooling. Supply/disposal: A separate well system ensures the water supply, while the connection to the public sewer network ensures problem-free disposal. Outdoor areas are equipped with water connections at terraces and gardens. Sanitary: The bathrooms impress with high-quality furnishings from Villeroy and Boch as well as fittings from Grohe. Concealed installations and tiled showers guarantee state-of-the-art comfort. Electrical: The house has a comprehensive electrical installation with switches and sockets from GIRA. A video intercom, satellite and IT connections are a matter of course. The garage is prepared for the installation of an 11kw/3-phase charging facility for cars. Windows and doors: PVC-U aluminium windows from Internorm ensure maximum energy efficiency. The front door offers extended soundproofing, while patio doors allow for a seamless transition to the terrace. Interior doors from Josko as well as fire doors offer safety and elegance. Flooring: Parquet and porcelain stoneware create a warm and welcoming atmosphere. Even the garage has a special coat of paint. Lighting and shading: Ceiling outlets and LED lighting indoors and outdoors create a pleasant atmosphere. Electric venetian blinds and remote-controlled awnings offer flexible shading options. Beach club/bathing area: The private bathing area with beach club offers an exclusive ambience directly on the lakeshore. A sunbathing lawn with turf invites you to linger, while a boathouse from 1900 exudes nostalgic charm. Enclosure/fences: The double bar fences made of metal guarantee privacy and security. Experience a life full of luxury and well-being at the picturesque Mondsee! Availability: House 6 - € 2.600.000,- House 1 - € 2.800.000,-
¡Bienvenido a una vida llena de lujo y confort en el idílico Mondsee! El Seehäuser se presenta como un proyecto único de casas adosadas que combina sueños de vida sofisticados con equipos de última generación y una ubicación exclusiva. La casa 1 impresiona con un generoso espacio habitable de 237 metros cuadrados, que hace que cada habitación sea una experiencia. Superficie habitable: 237 metros cuadrados Terraza D: 40 metros cuadrados Terraza planta baja: 38 metros cuadrados Garaje: 30 metros cuadrados Jardín: 85 metros cuadrados Jardín delantero: 60 metros cuadrados Fondo del lago: 50 metros cuadrados Construcción: La villa ha sido construida con los más altos estándares. Con paredes exteriores de ladrillo, sistemas compuestos de aislamiento térmico externo y techos y escaleras de hormigón in situ, promete robustez y durabilidad. La cubierta plana ya está preparada para un futuro sistema fotovoltaico. Servicios del edificio: Las bombas de calor hidráulicas y aerotérmicas de KNV garantizan la máxima eficiencia y confort. La calefacción y la refrigeración por suelo radiante garantizan una temperatura ambiente agradable en cualquier época del año. Un sistema BUS de Loxone permite un control preciso de la calefacción y la refrigeración. El garaje también está equipado con calefacción y refrigeración por suelo radiante. Suministro/eliminación: Un sistema de pozo separado garantiza el suministro de agua, mientras que la conexión a la red de alcantarillado público garantiza una eliminación sin problemas. Las zonas exteriores están equipadas con conexiones de agua en terrazas y jardines. Sanitarios: Los cuartos de baño impresionan por sus muebles de alta calidad de Villeroy y Boch, así como por sus accesorios de Grohe. Las instalaciones ocultas y las duchas alicatadas garantizan un confort de última generación. Eléctrico: La vivienda dispone de una instalación eléctrica integral con interruptores y enchufes de GIRA. Un videoportero, satélite y conexiones informáticas son algo natural. El garaje está preparado para la instalación de una instalación de carga de 11kw/trifásica para coches. Ventanas y puertas: Las ventanas de aluminio PVC-U de Internorm garantizan la máxima eficiencia energética. La puerta de entrada ofrece una insonorización extendida, mientras que las puertas del patio permiten una transición perfecta a la terraza. Las puertas interiores de Josko, así como las puertas cortafuegos, ofrecen seguridad y elegancia. Suelos: El parquet y el gres porcelánico crean un ambiente cálido y acogedor. Incluso el garaje tiene una capa especial de pintura. Iluminación y sombreado: Las salidas de techo y la iluminación LED en interiores y exteriores crean un ambiente agradable. Las persianas venecianas eléctricas y los toldos con control remoto ofrecen opciones de sombreado flexibles. Club de playa/zona de baño: La zona de baño privada con club de playa ofrece un ambiente exclusivo directamente en la orilla del lago. Un césped para tomar el sol invita a quedarse, mientras que un cobertizo para botes de 1900 rezuma un encanto nostálgico. Cerramiento/vallas: Las vallas de doble barra metálicas garantizan privacidad y seguridad. ¡Experimente una vida llena de lujo y bienestar en el pintoresco Mondsee! Disponibilidad: Casa 6 - € 2.600.000,- Casa 1 - € 2.800.000,-
Добро пожаловать в жизнь, полную роскоши и комфорта в идиллическом Мондзее! Seehäuser представляет собой уникальный проект таунхауса, который сочетает в себе изысканные мечты о жизни с самым современным оборудованием и эксклюзивным расположением. Дом 1 впечатляет просторной жилой площадью 237 квадратных метров, что делает каждую комнату незабываемой. Жилая площадь: 237 квадратных метров D-терраса: 40 квадратных метров Терраса на первом этаже: 38 квадратных метров Гараж: 30 квадратных метров Сад: 85 квадратных метров Палисадник: 60 квадратных метров Дно озера: 50 квадратных метров Строительство: Вилла была построена по самым высоким стандартам. Благодаря кирпичным наружным стенам, внешним теплоизоляционным композитным системам и монолитным бетонным перекрытиям и лестницам он обещает прочность и долговечность. Плоская крыша уже подготовлена для будущей фотоэлектрической системы. Строительные услуги: Максимальная эффективность и комфорт обеспечиваются водяными и воздушными тепловыми насосами KNV. Полы с подогревом и охлаждение обеспечивают приятную температуру в помещении в любое время года. Система BUS от Loxone обеспечивает точное управление нагревом и охлаждением. Гараж также оборудован полами с подогревом и охлаждением. Подача/утилизация: Система отдельных колодцев обеспечивает подачу воды, а подключение к общественной канализационной сети обеспечивает беспроблемную утилизацию. Открытые площадки оборудованы водопроводными соединениями на террасах и в садах. Сантехника: Ванные комнаты впечатляют высококачественной мебелью от Villeroy и Boch, а также фурнитурой от Grohe. Скрытые установки и душевые кабины, выложенные плиткой, гарантируют современный комфорт. Электроснабжение: В доме предусмотрена комплексная электропроводка с выключателями и розетками GIRA. Видеодомофон, спутниковая и IT-связь – это само собой разумеющееся. Гараж подготовлен для установки зарядного устройства мощностью 11 кВт/3 фазы для автомобилей. Окна и двери: алюминиевые окна из ПВХ от Internorm обеспечивают максимальную энергоэффективность. Входная дверь обеспечивает расширенную звукоизоляцию, а двери патио обеспечивают плавный переход на террасу. Межкомнатные двери от Josko, а также противопожарные двери обеспечивают безопасность и элегантность. Напольное покрытие: Паркет и керамогранит создают теплую и гостеприимную атмосферу. Даже гараж имеет специальный слой краски. Освещение и затенение: Потолочные розетки и светодиодное освещение в помещении и на улице создают приятную атмосферу. Электрические жалюзи и маркизы с дистанционным управлением предлагают гибкие варианты затенения. Пляжный клуб/зона для купания: Частная зона для купания с пляжным клубом предлагает эксклюзивную атмосферу прямо на берегу озера. Лужайка для принятия солнечных ванн с газоном приглашает вас задержаться, а лодочный сарай 1900 года источает ностальгическое очарование. Ограждения/ограждения: Металлические заборы с двойными брусьями гарантируют конфиденциальность и безопасность. Окунитесь в жизнь, полную роскоши и благополучия, в живописном Мондзее! Наличие: Дом 6 - € 2.600.000,- Дом 1 - € 2.800.000,-
Benvenuti in una vita piena di lusso e comfort nell'idilliaco Mondsee! Il Seehäuser si presenta come un progetto unico di casa a schiera che combina sogni abitativi sofisticati con attrezzature all'avanguardia e una posizione esclusiva. La casa 1 colpisce per la sua generosa superficie abitabile di 237 metri quadrati, che rende ogni stanza un'esperienza. Superficie abitabile: 237 metri quadrati Terrazza D: 40 metri quadrati Terrazza al piano terra: 38 mq Garage: 30 mq Giardino: 85 mq Giardino antistante: 60 mq Fondo lago: 50 mq Costruzione: La villa è stata costruita secondo i più alti standard. Con pareti esterne in mattoni, sistemi compositi di isolamento termico esterno e pavimenti e scale in calcestruzzo in opera, promette robustezza e durata. Il tetto piano è già predisposto per un futuro impianto fotovoltaico. Servizi dell'edificio: La massima efficienza e il massimo comfort sono garantiti dalle pompe di calore ad acqua e ad aria di KNV. Il riscaldamento e il raffrescamento a pavimento garantiscono una piacevole temperatura ambiente in qualsiasi periodo dell'anno. Un sistema BUS di Loxone consente un controllo preciso del riscaldamento e del raffreddamento. Il garage è inoltre dotato di riscaldamento e raffrescamento a pavimento. Fornitura/smaltimento: un sistema di pozzi separato garantisce l'approvvigionamento idrico, mentre il collegamento alla rete fognaria pubblica garantisce uno smaltimento senza problemi. Le aree esterne sono dotate di allacciamenti idrici in corrispondenza di terrazze e giardini. Sanitari: i bagni convincono per gli arredi di alta qualità di Villeroy e Boch e per la rubinetteria Grohe. Le installazioni a scomparsa e le docce piastrellate garantiscono un comfort all'avanguardia. Impianto elettrico: La casa dispone di un impianto elettrico completo con interruttori e prese di GIRA. Un videocitofono, un satellite e connessioni informatiche sono una cosa ovvia. Il garage è predisposto per l'installazione di un impianto di ricarica trifase da 11kw/3 fasi per auto. Finestre e porte: le finestre in alluminio PVC-U di Internorm garantiscono la massima efficienza energetica. La porta d'ingresso offre un'ampia insonorizzazione, mentre le porte del patio consentono una transizione senza soluzione di continuità verso la terrazza. Le porte interne di Josko e le porte tagliafuoco offrono sicurezza ed eleganza. Pavimentazione: Il parquet e il gres porcellanato creano un'atmosfera calda e accogliente. Anche il garage ha una speciale mano di vernice. Illuminazione e ombreggiatura: le prese a soffitto e l'illuminazione a LED all'interno e all'esterno creano un'atmosfera piacevole. Le tende veneziane elettriche e le tende da sole telecomandate offrono opzioni di ombreggiatura flessibili. Beach club/zona balneare: L'area balneare privata con beach club offre un ambiente esclusivo direttamente in riva al lago. Un prato per prendere il sole con erba invita a soffermarsi, mentre una rimessa per barche del 1900 emana un fascino nostalgico. Recinzione/recinzioni: Le recinzioni a doppia sbarra in metallo garantiscono privacy e sicurezza. Vivi una vita piena di lusso e benessere nel pittoresco Mondsee! Disponibilità: Casa 6 - € 2.600.000,- Casa 1 - € 2.800.000,-
Välkommen till ett liv fullt av lyx och komfort i idylliska Mondsee! Seehäuser presenterar sig som ett unikt radhusprojekt som kombinerar sofistikerade boendedrömmar med toppmodern utrustning och ett exklusivt läge. Hus 1 imponerar med en generös boyta på 237 kvadratmeter, vilket gör varje rum till en upplevelse. Boyta: 237 kvadratmeter D-terrass: 40 kvadratmeter Terrass på bottenvåningen: 38 kvadratmeter Garage: 30 kvadratmeter Trädgård: 85 kvadratmeter Trädgård: 60 kvadratmeter Sjöbotten: 50 kvadratmeter Konstruktion: Villan har byggts enligt högsta standard. Med ytterväggar i tegel, kompositsystem för utvändig värmeisolering och platsmonterade betonggolv och trappor lovar den robusthet och hållbarhet. Det platta taket är redan förberett för en framtida solcellsanläggning. Byggnadsteknik: Maximal effektivitet och komfort säkerställs av KNV:s vatten- och luftvärmepumpar. Golvvärme och kyla säkerställer en behaglig rumstemperatur när som helst på året. Ett BUS-system från Loxone möjliggör exakt styrning av värme och kyla. Garaget är även utrustat med golvvärme och kyla. Tillförsel/bortskaffande: Ett separat brunnssystem säkerställer vattenförsörjningen, medan anslutningen till det allmänna avloppsnätet säkerställer problemfri bortskaffande. Utomhusområdena är utrustade med vattenanslutningar vid terrasser och trädgårdar. Sanitär: Badrummen imponerar med högkvalitativa möbler från Villeroy och Boch samt inredning från Grohe. Dolda installationer och kaklade duschar garanterar toppmodern komfort. El: Huset har en omfattande elinstallation med strömbrytare och uttag från GIRA. En videointercom, satellit och IT-anslutningar är en självklarhet. Garaget är förberett för installation av en 11kw/3-fas laddningsanläggning för bilar. Fönster och dörrar: PVC-U aluminiumfönster från Internorm säkerställer maximal energieffektivitet. Ytterdörren erbjuder utökad ljudisolering, medan altandörrar möjliggör en sömlös övergång till terrassen. Innerdörrar från Josko samt branddörrar erbjuder säkerhet och elegans. Golv: Parkett och porslinsstengods skapar en varm och välkomnande atmosfär. Till och med garaget har ett speciellt lager färg. Belysning och skuggning: Takuttag och LED-belysning inomhus och utomhus skapar en trevlig atmosfär. Elektriska persienner och fjärrstyrda markiser erbjuder flexibla solskyddsalternativ. Strandklubb/badplats: Det privata badområdet med strandklubb erbjuder en exklusiv atmosfär direkt vid sjöstranden. En solbadande gräsmatta med torv inbjuder dig att dröja kvar, medan en sjöbod från 1900 utstrålar nostalgisk charm. Kapsling/staket: De dubbla stängslet av metall garanterar avskildhet och säkerhet. Upplev ett liv fullt av lyx och välbefinnande på den pittoreska Mondsee! Tillgänglighet: Hus 6 - € 2.600.000,- Hus 1 - € 2.800.000,-
Referentie:
EDEN-T96274752
Land:
AT
Stad:
Scharfling
Postcode:
5310
Categorie:
Residentieel
Type vermelding:
Te koop
Type woning:
Huis en eengezinswoning
Omvang woning:
237 m²
Kamers:
8
Slaapkamers:
4
Badkamers:
3
Toilet:
2
