3 k
3 slk
EUR 738.034
4 k
4 slk
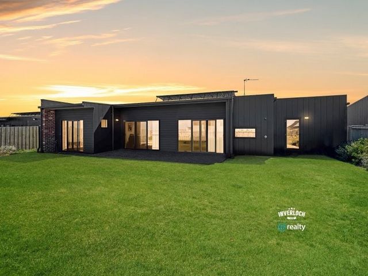
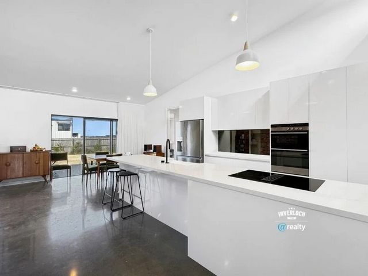
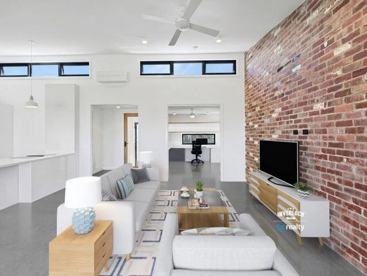
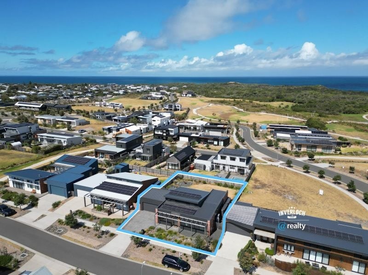
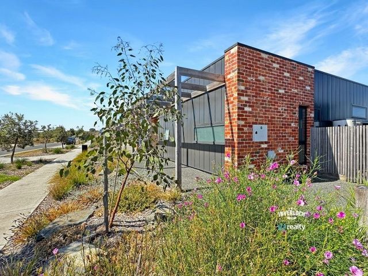
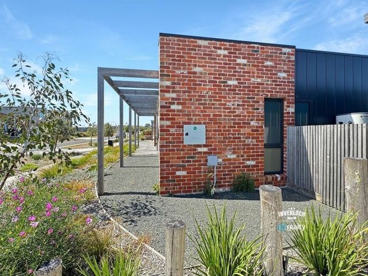
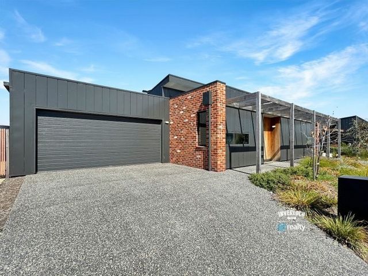
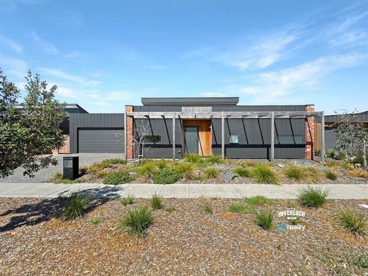
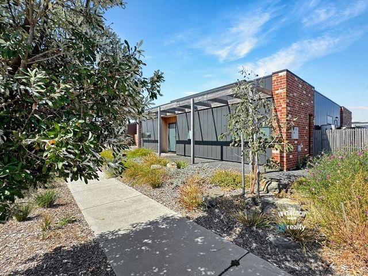
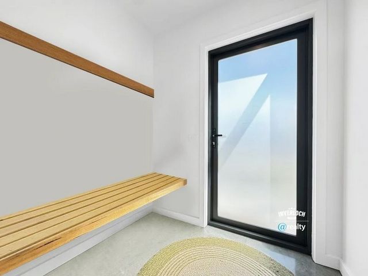
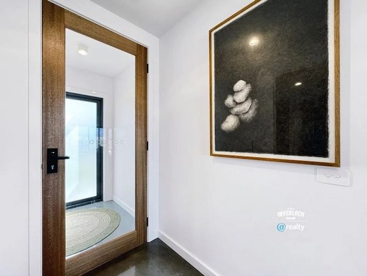

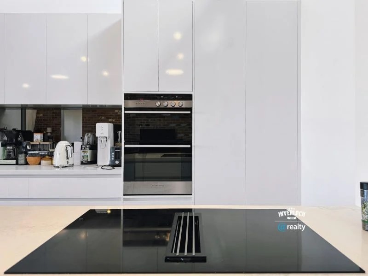
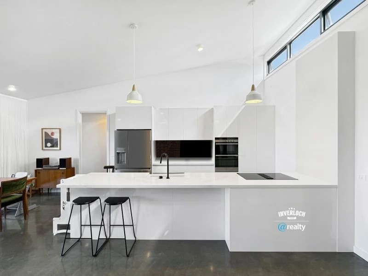
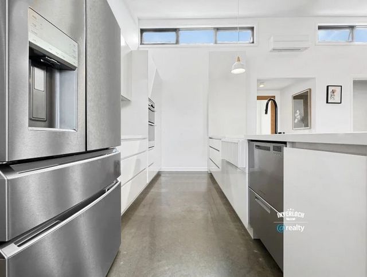
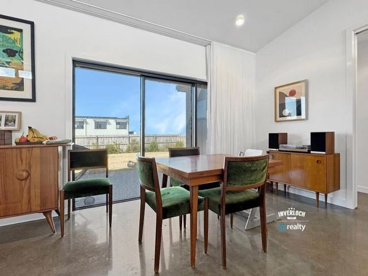
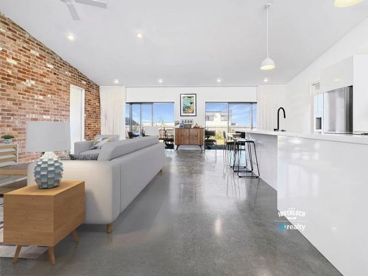
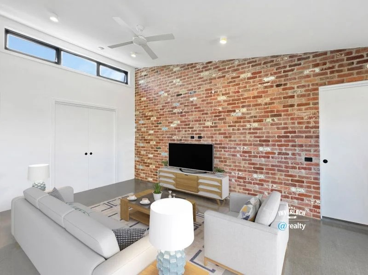
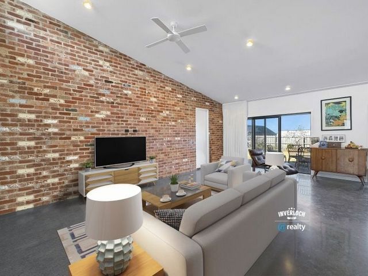
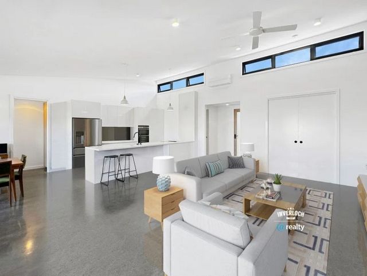
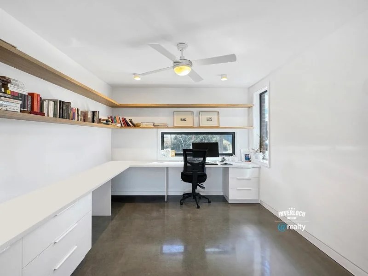
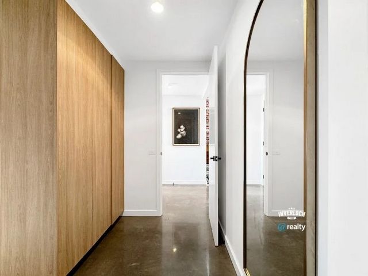
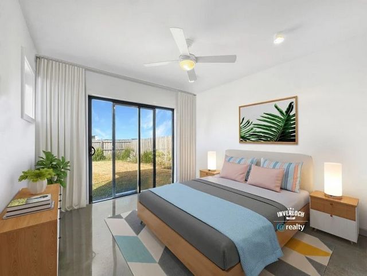
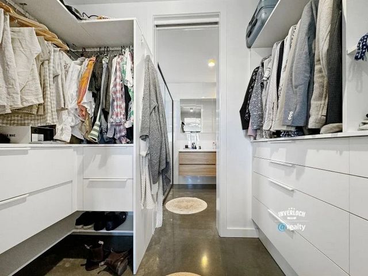
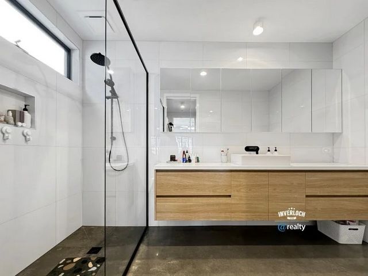
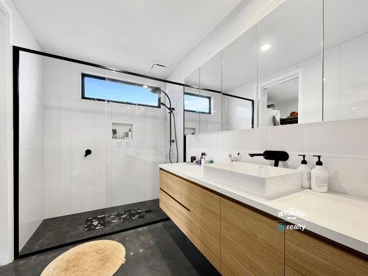
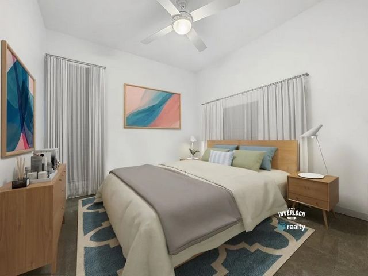
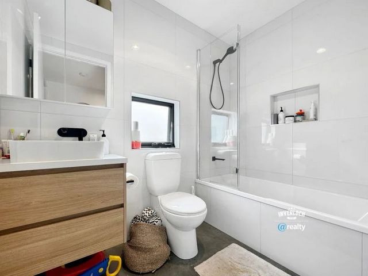
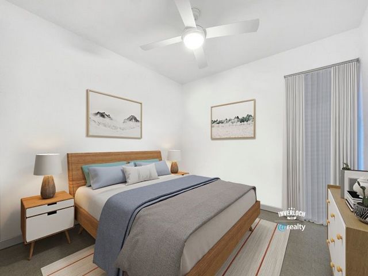
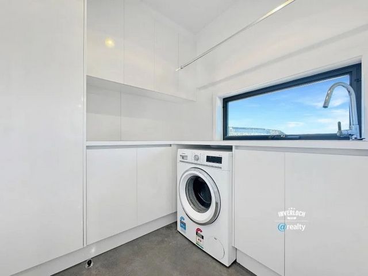
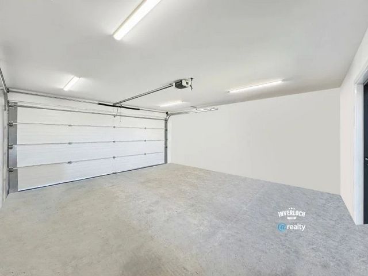
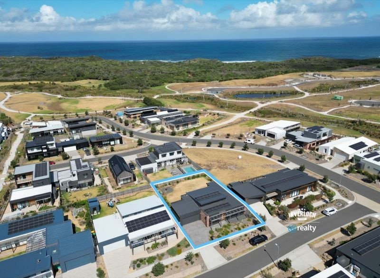
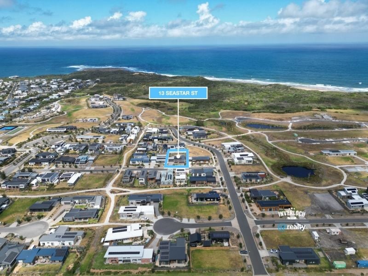
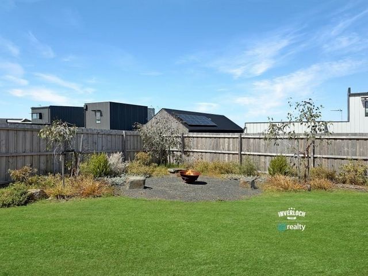
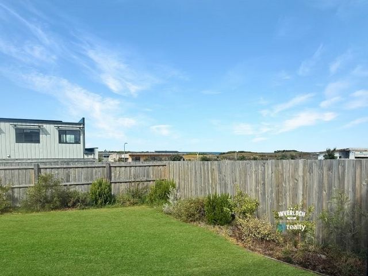
- Dishwasher
- Parking
- Garage Meer bekijken Minder bekijken Experience the epitome of sustainable luxury living in Cape Paterson. This extraordinary and generously spacious residence is meticulously crafted to optimize natural elements, ensuring year-round energy efficiency and thermal performance with an impressive energy rating. Boasting a large north-facing open-plan living area adorned with sleek polished concrete flooring, the home seamlessly integrates beautiful recycled red brick feature walls that harmonise flawlessly with the serene neutral colour scheme. A large office or fourth bedroom with custom cabinetry and shelving links from the main living area and can be closed off making for an extremely practical space. The well-appointed kitchen showcases a sleek waterfall stone bench, a dishwasher, and an induction cooktop with integrated ventilation. Ample storage options are provided by deep soft-close drawers and cupboards. Expansive double glazed sliding doors open up to a private garden featuring a hot and cold outdoor shower. Each of the generously proportioned bedrooms is equipped with ceiling fans, while the master suite includes a spacious ensuite with a walk-in robe. Convenient parking is available in the double garage with high ceilings, housing the NBN and solar inverter systems. This exceptional home, designed to the highest standards by the award-winning Beaumont Building Design, is ready for immediate occupancy, sparing you the wait associated with new construction. Move in and relish the luxurious lifestyle that awaits you. For more detailed information on this property visit the dedicated property website at ... />Features:
- Dishwasher
- Parking
- Garage Erleben Sie den Inbegriff von nachhaltigem Luxusleben in Cape Paterson. Diese außergewöhnliche und großzügige, geräumige Residenz ist sorgfältig gefertigt, um natürliche Elemente zu optimieren und das ganze Jahr über Energieeffizienz und thermische Leistung mit einer beeindruckenden Energieeffizienz zu gewährleisten. Das Haus verfügt über einen großen, nach Norden ausgerichteten, offenen Wohnbereich, der mit eleganten, polierten Betonböden geschmückt ist, und integriert nahtlos schöne Wände aus recyceltem rotem Backstein, die perfekt mit dem ruhigen, neutralen Farbschema harmonieren. Ein großes Büro oder ein viertes Schlafzimmer mit maßgefertigten Schränken und Regalen ist vom Hauptwohnbereich aus verbunden und kann geschlossen werden, was einen äußerst praktischen Raum darstellt. Die gut ausgestattete Küche verfügt über eine elegante Wasserfall-Steinbank, einen Geschirrspüler und ein Induktionskochfeld mit integrierter Belüftung. Reichlich Stauraum bieten tiefe Soft-Close-Schubladen und -Schränke. Weitläufige, doppelt verglaste Schiebetüren öffnen sich zu einem privaten Garten mit einer warmen und kalten Außendusche. Jedes der großzügig geschnittenen Schlafzimmer ist mit Deckenventilatoren ausgestattet, während die Master-Suite über ein geräumiges Bad mit begehbarem Bademantel verfügt. Bequeme Parkplätze stehen in der Doppelgarage mit hohen Decken zur Verfügung, in der die NBN- und Solarwechselrichtersysteme untergebracht sind. Dieses außergewöhnliche Haus, das nach den höchsten Standards des preisgekrönten Beaumont Building Design entworfen wurde, ist sofort bezugsfertig und erspart Ihnen die Wartezeit, die mit dem Neubau verbunden ist. Ziehen Sie ein und genießen Sie den luxuriösen Lebensstil, der Sie erwartet. Ausführlichere Informationen zu dieser Immobilie finden Sie auf der Website der Unterkunft unter ... />Features:
- Dishwasher
- Parking
- Garage