EUR 1.546.563
4 slk


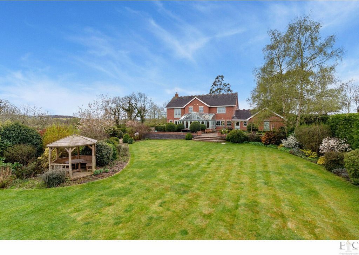
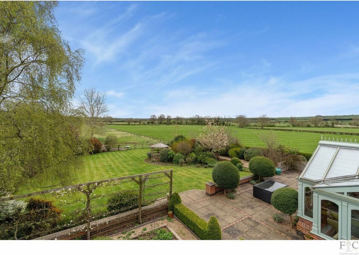

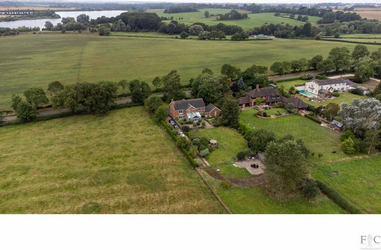
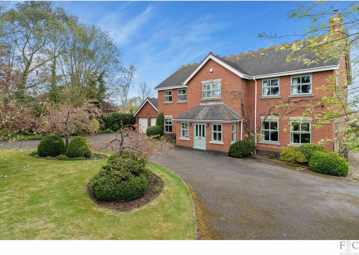
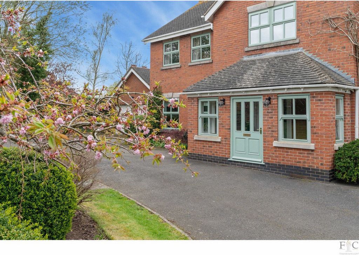
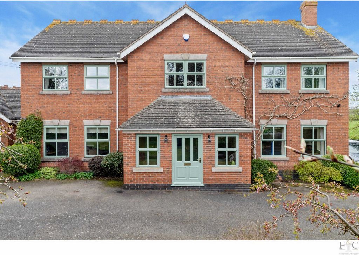
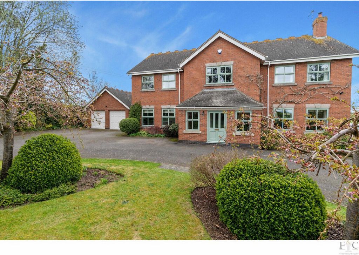
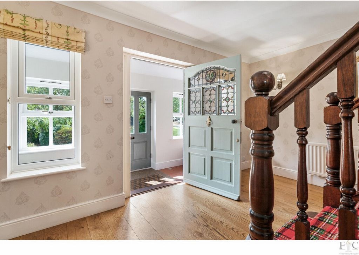

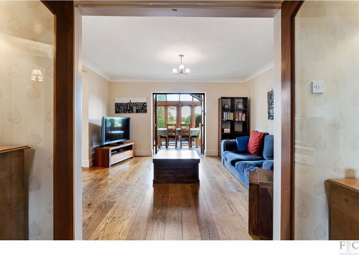
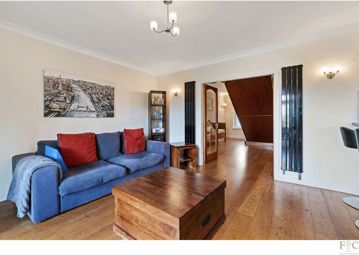


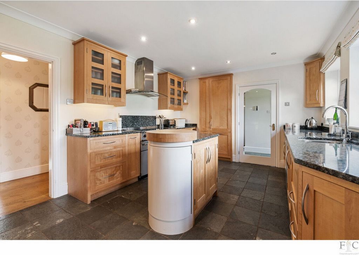
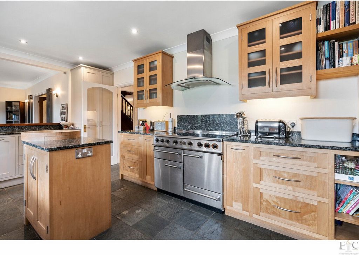

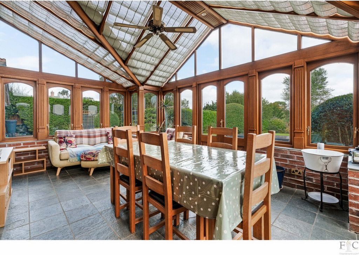
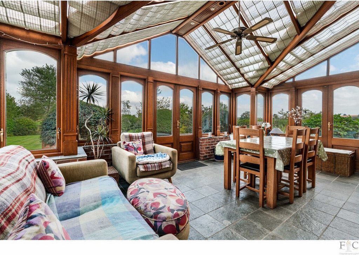

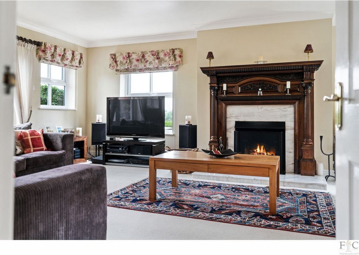
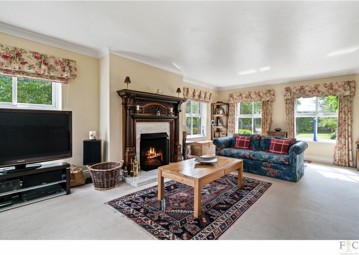
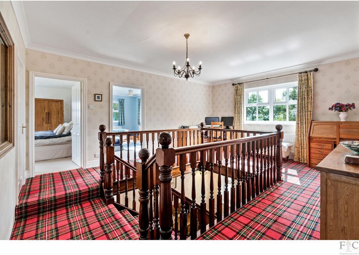
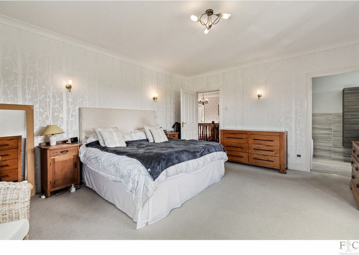
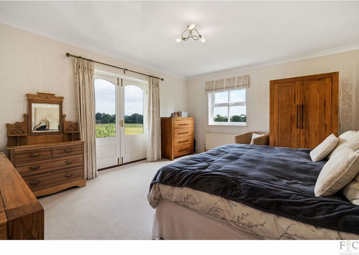
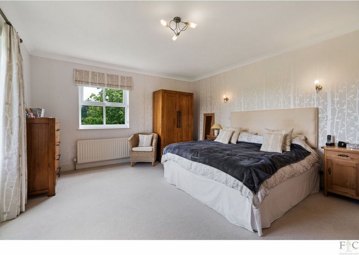
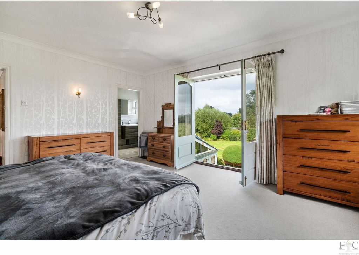
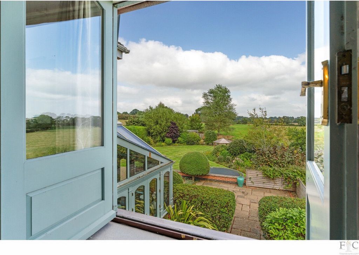
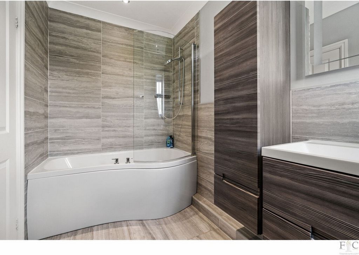

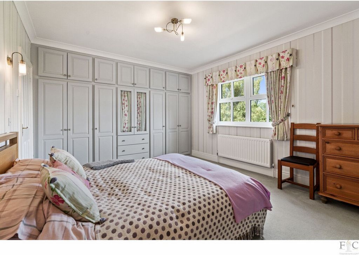
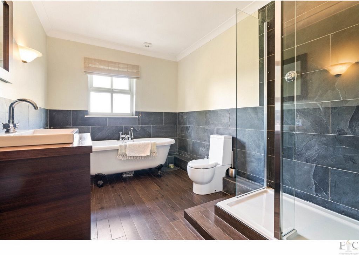
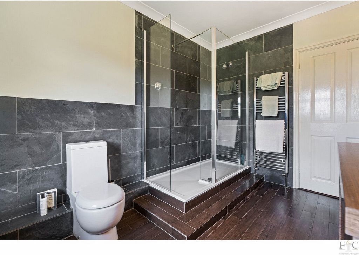

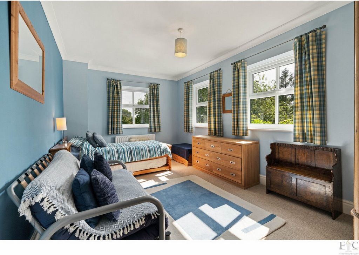

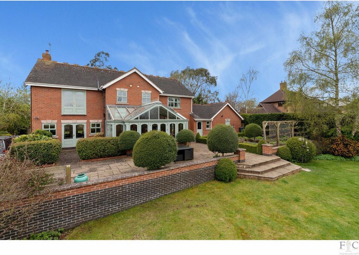
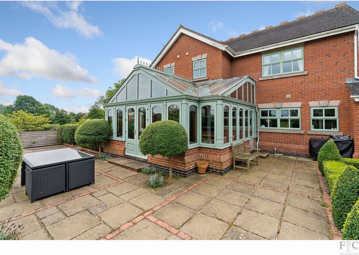
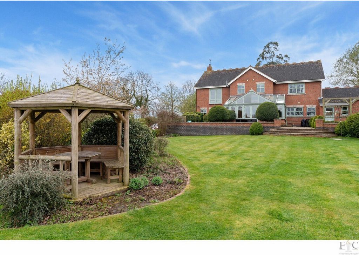
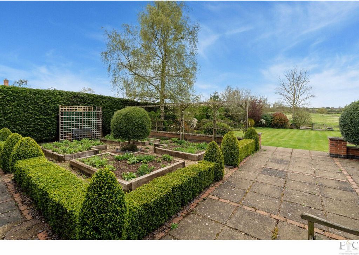
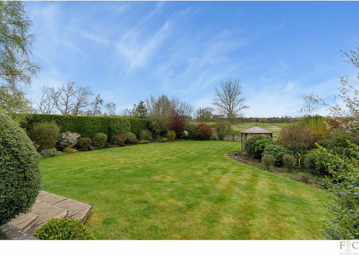
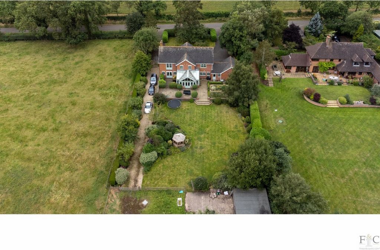

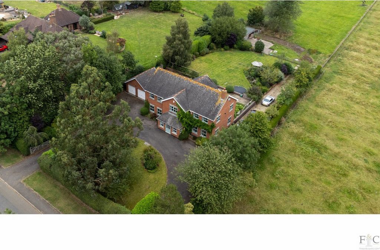
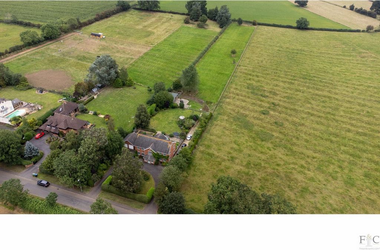
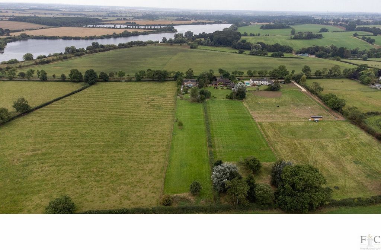


Features:
- Garage
- Garden Meer bekijken Minder bekijken Sheiling House is a remarkable and immensely charming four-bedroom detached family home designed to be filled with life and enjoyment. Ringed by south Leicestershire’s open countryside on the edge of South Kilworth, this hidden gem unfurls over two acres, offering an extensive mature garden to the rear and a driveway with a lawn and double garage to the front.The interior is very open and spacious, with an interlinked bespoke kitchen and family room, two receptions and a hardwood conservatory, and four bright bedrooms (including two en suites) flowing around a stunning central butterfly staircase. Decorated with a fresh modern palette that combines warm neutral paintwork with tasteful wallpaper, plush carpets and hardwood floors, coved ceilings, wall-lights and lots of natural light throughout, the home emanates a cosy country feel despite its generous symmetrical proportions. Built in the 1990s, the house also had planning permission for a swimming pool and lapsed planning for a bedroom and en suite above the garage. The current owners have replaced all the windows and most of the external doors, installed a new oil tank within the last two years and replaced the septic tank with a waste processing unit and water drainage scheme. Quietly CommandingFrom a peaceful leafy road, pull through a five-bar gate onto a large in-and-out driveway, which curves around a lawn screened by neat hedgerows and a peppering of mature trees and shrubs. Another five-bar gate leads to a long, gravelled driveway to the side of the house, with more parking available in the integral double garage. Bushes and climbing plants soften the assertive double-fronted red brick exterior, finished with painted window frames to match the front entrance.Space to BreatheStep through into a bright porch with tiled flooring. Ahead, a striking second entrance door with raised panels, traditional knocker and inlaid stained-glass hints at the grandeur in the reception hallway – an exquisite mahogany butterfly staircase enriched with a fitted tartan runner. Tear your eyes away from this attractive central anticultural feature to notice the wide hardwood floor underfoot, subtle leaf-print wallpaper continuing to the first-floor galleried landing, and an array of wall lamps soothing the atmosphere. Just to your left, a walkthrough reveals an inner hall with integrated storage and access to a cloakroom with a stylish glass basin and a loo. Adjacent, you’ll find a carpeted study with a custom dual desk and two big windows with fitted blinds hinting at the greenery beyond. Opposite, a door links directly into the kitchen. Making Cherished MemoriesTo the right of the hallway lies a massive living room flooded with light from windows to three aspects and part-glazed double doors to the terrace. A magnificent, ornately carved antique mantelpiece with a marble hearth and an open fire lies at the heart of the room. You can just imagine the whole family gathering here on rainy weekends or for seasonal celebrations, with ample play space for the kids on the carpet.Hidden behind the stairs, glazed double doors invite you into the family room, where the hardwood flooring continues, and sleek vertical radiators add style and warmth. A more relaxed and informal seating area, it nevertheless feels central to the action, separated from the kitchen only by a breakfast bar and with the conservatory just a set of glazed doors away. This is the natural place for family and guests to gather while you’re busy in the Alexander Lewis bespoke kitchen, which features underfloor heated Indian slate tiles – echoed in the utility and conservatory for comfort in the cooler months. Illuminated by recessed downlights, wooden Shaker-style cupboards and base cabinets with granite worktops face a matching central island with storage, a chrome power socket, and an integrated chopping board. There’s space for a range cooker with extractor hood above, a dishwasher, and a concealed fridge-freezer, plus you’ll find more granite-topped storage to the breakfast bar. Windows overlook the garden above a stainless-steel sink, while a glazed door encourages you to bring drinks through into the conservatory. Here, the striking Brazilian hardwood and brick structure beautifully frames the lush garden it opens onto via two sturdy double doors. Fitted blinds above cool you down in the summer, with help from a Rutland Conservatories ‘top hat’ ventilation system.Return to the kitchen and head through into a utility with worksurfaces and a sink, space for appliances, and integrated storage by the back door. You can also access the double garage from here – great for bringing home shopping on rainy days or returning from muddy country walks. Relax & UnwindUpstairs, four double bedrooms and a family bathroom converge onto a split-level galleried landing big enough for a study or library area. The tartan runner to the stairs flows seamlessly around the bannisters, creating a cosy meeting space brightened by a chandelier fitting and a large front window. It won’t be long before the youngest family members are zipping around on their way to and from bed, watched over perhaps by a string of family photographs and portraits.Pass the airing cupboard right of the stairs to enter a super-king-sized master suite. Here, silvery wallpaper and warm lighting suggest a dreamy woodland landscape to soften the vibrant country view through the inward-opening double doors. Recessed downlights illuminate a tiled en suite with a glass-screened shower over the bath, vanity basin unit with mirror, matching side cupboards and a loo. Bedroom four sits behind the master to the front of the house. A trio of dual-aspect windows adds a cheerful glow to the two-tone blue walls and neutral carpet, creating a lovely boy’s bedroom and play area. To the left of the stairs and opposite the master, you’ll find bedroom two – another fantastic carpeted double with sophisticated wallpaper and a bank of Shaker-style integrated floor-to-ceiling wardrobes. With an en suite shower room and a view of the garden, this bedroom would be ideal for teenagers and young adults in need of more space and privacy. The final bedroom to the front is yet another light-filled double with delightful upbeat décor and loads of room for wardrobes, drawers, or a dressing table. You can also access the loft from here via a hatch.Just ahead from the stairs is a contemporary family bathroom with high-quality laminate flooring and slate wall tiles. Beneath the window, soak away your cares in the claw-footed roll-top bath, which also features a handheld shower attachment. Alternatively, step up to a luxurious walk-in shower enclosure beside a conveniently placed chrome heated towel rail. A chic basin vanity unit and loo complete the suite. Private & SecludedOn the site of a former smallholding, the two-acre plot on which the home sits begins to the rear with a generous paved terrace dotted with neatly trimmed shrubs. To one side, you’ll find a box-edged garden with raised beds for flowers or vegetables. Steps lead down from this amazing al fresco dining space onto a sweeping lawn thronged with flower and shrub beds and sheltering trees. Rest in the wooden gazebo and enjoy the view across to a long interlinking lawn separated from the main garden and side driveway by two gates and open fencing. Screened from view by trees is another patio area with a shed/workshop where you can store gardening equipment and tools. With nothing but fields between the garden and the River Avon in the near distance, you and your loved ones will be treated to an ever-changing seasonal view from your back door. A Lovely LocationThe friendly village of South Kilworth is nestled in the Harborough district of south Leicestershire, close to several major towns and cities easily accessed via the M1/M6/A14. London Euston can be reached in 48 minutes from Rugby train station, or hop on at Market Harborough to arrive in London St Pancras in 55-minutes.A pub, butcher, village hall and a golf club with restaurant lie within walking distance, along with a playpark and two Ofsted rated ‘Good’ village primary schools. A fantastic range of independent schooling can be found in Rugby and scattered around the region, so you’ll never be short of choice when it comes to your children’s education. Further amenities such as a petrol station, post office, a café and tearoom, and more green spaces can be found in the adjoining village of North Kilworth. Meanwhile, the surrounding countryside provides miles of walks through woodland and along the canal or the marina.Disclaimer:Important Information:Property Particulars: Although we endeavor to ensure the accuracy of property details we have not tested any services, equipment or fixtures and fittings. We give no guarantees that they are connected, in working order or fit for purpose.Floor Plans: Please note a floor plan is intended to show the relationship between rooms and does not reflect exact dimensions. Floor plans are produced for guidance only and are not to scale.
Features:
- Garage
- Garden