FOTO'S WORDEN LADEN ...
Huis en eengezinswoning te koop — Priest Hutton
EUR 597.006
Huis en eengezinswoning (Te koop)
1 k
3 slk
1 bk
Referentie:
EDEN-T96210223
/ 96210223
Referentie:
EDEN-T96210223
Land:
GB
Stad:
Borwick Carnforth
Postcode:
LA6 1JS
Categorie:
Residentieel
Type vermelding:
Te koop
Type woning:
Huis en eengezinswoning
Kamers:
1
Slaapkamers:
3
Badkamers:
1
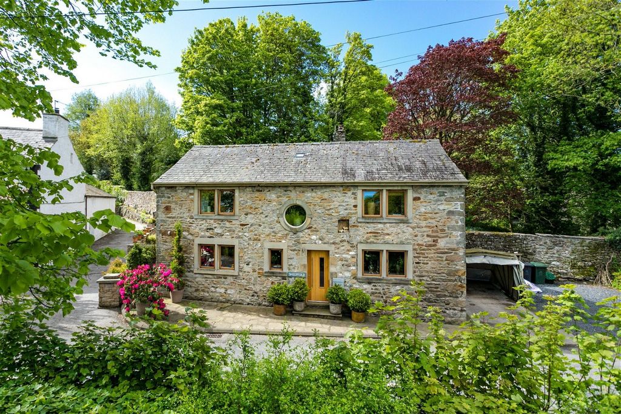
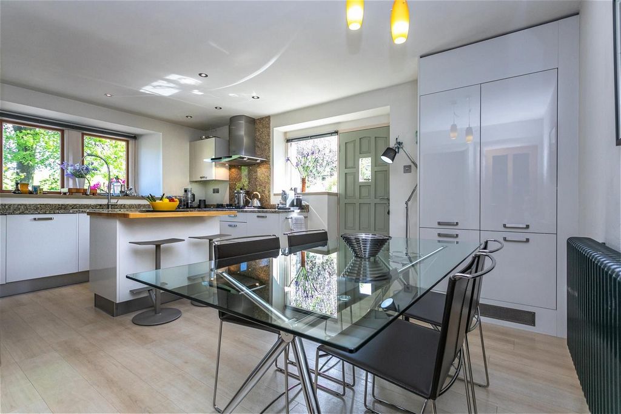
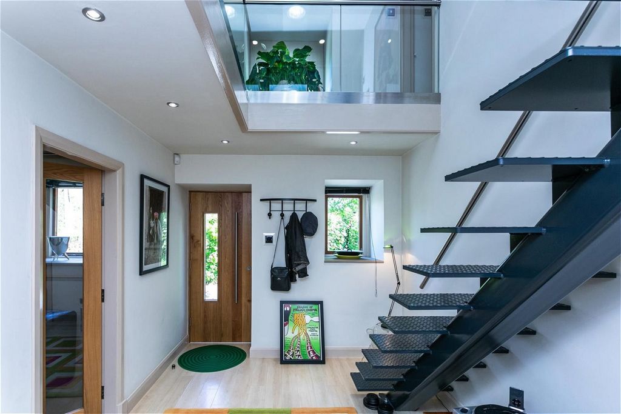
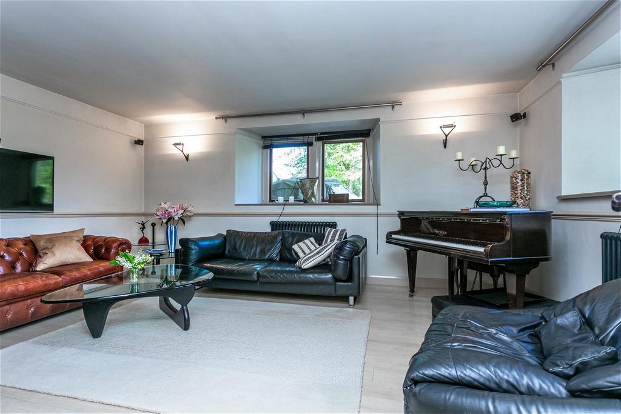

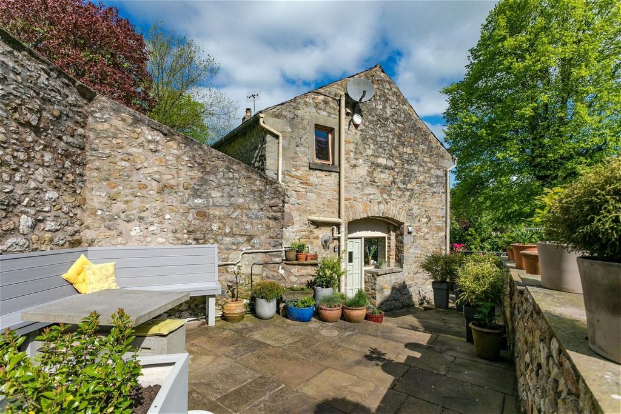
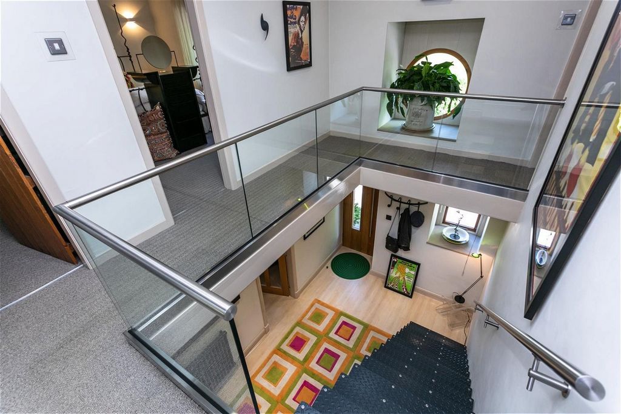
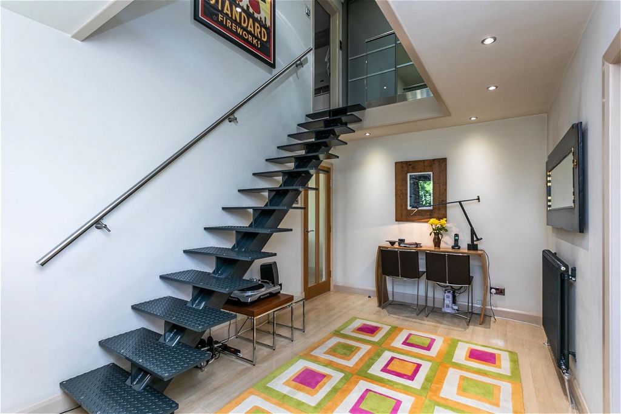

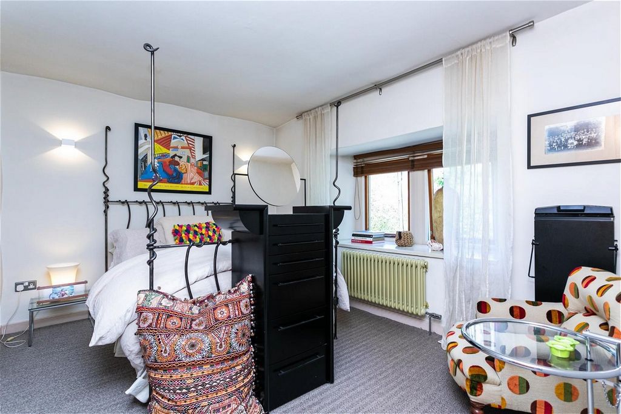
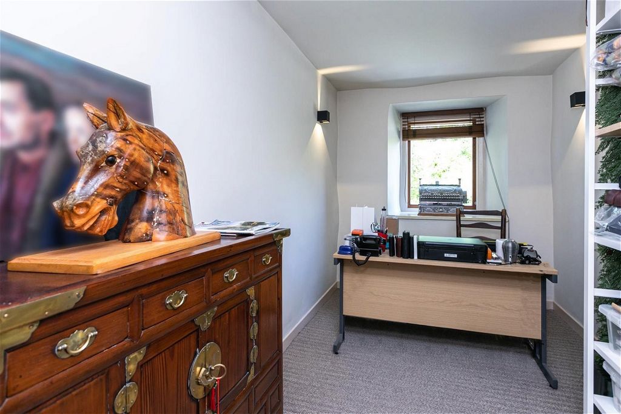
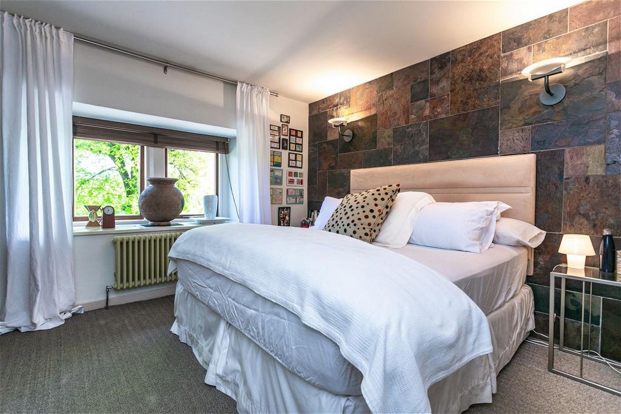
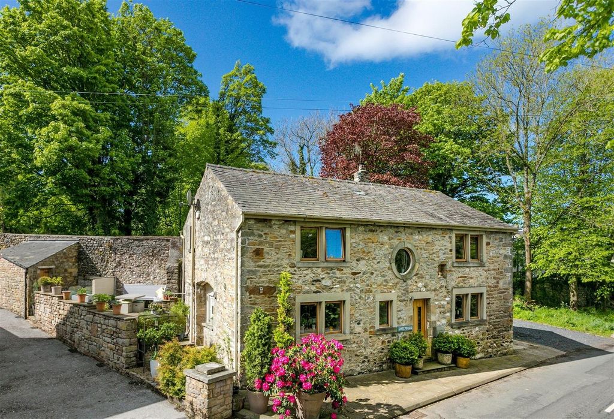
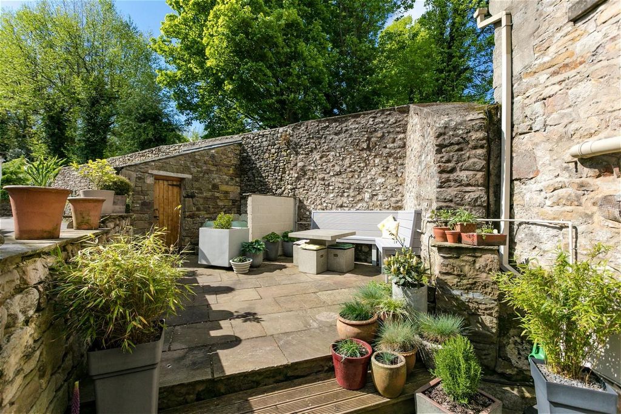
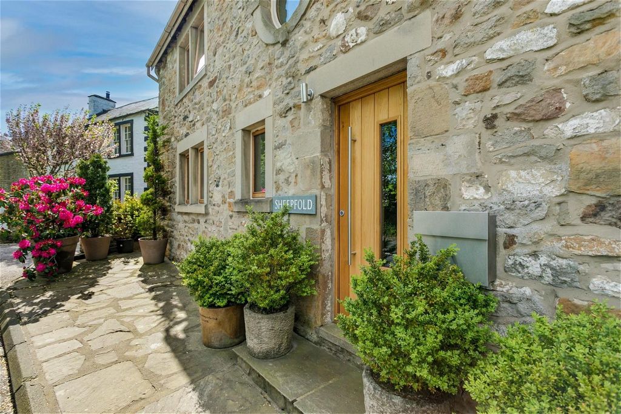
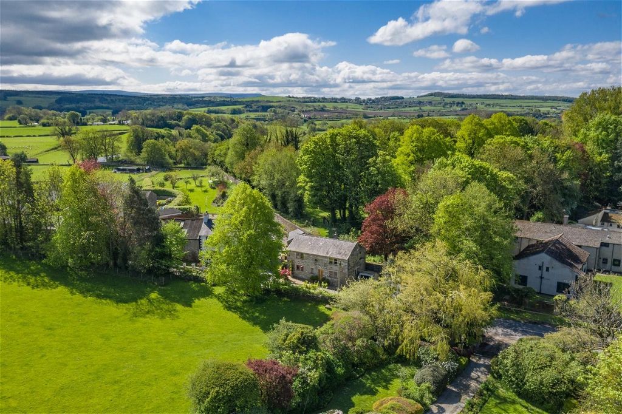
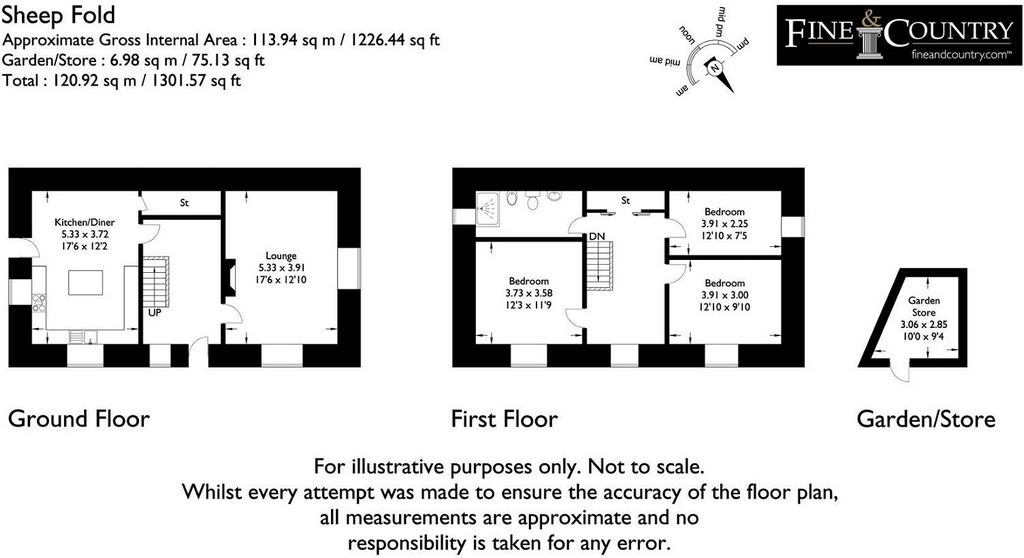
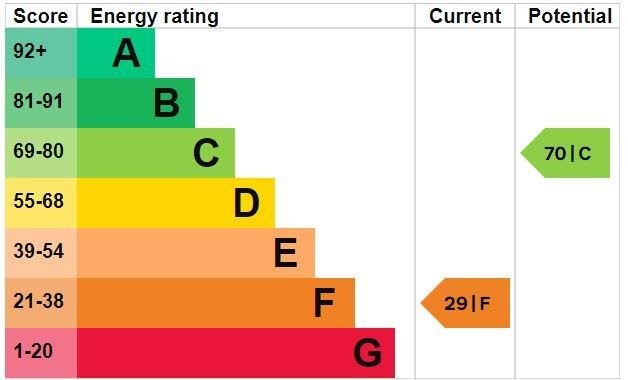
Situato in una posizione centrale nel cuore dell'attraente villaggio di Borwick, nell'area di conservazione, Sheep Fold fa parte del paesaggio urbano di cottage, case e fattorie individuali e in gran parte d'epoca con un verde centrale informale del villaggio.
Acquistando nel 1987, Sheep Fold è stata una casa molto amata, da quel momento hanno mantenuto e aggiornato la casa, quindi se stai cercando una proprietà in cui puoi trasferirti direttamente e iniziare a divertirti subito, allora questo deve essere sulla tua lista di visualizzazione.
Camminando attraverso l'alloggio, il corridoio centrale ha un vero e proprio fattore wow, doppia altezza con un pianerottolo della galleria soprastante. La sala da pranzo, la cucina e il salotto sono entrambi ben proporzionati e c'è un'utile passeggiata nel guardaroba/dispensa. Al primo piano ci sono due camere matrimoniali, una terza camera singola e un bagno con doccia super elegante ed elegante che rivaleggerà con qualsiasi boutique hotel nei suoi appuntamenti.
Con giardini a bassa manutenzione, Sheep Fold ha sicuramente il potenziale per una residenza "lock up and leave" ed è anche probabile che si rivolga a coppie, sia professionisti che pensionati e famiglie. In un tranquillo ambiente di campagna lungo la strada, la casa ha una splendida vista sulla strada per il campo aperto ondulato di fronte con il suo tiglio verde vibrante.
Approfondimenti sui fornitori
"Non sappiamo quanti anni abbia il fienile, ma faceva parte della fattoria accanto che ha una pietra datata del 1681. È stato convertito nel 1984 e poi ci siamo trasferiti qui nel 1987. Ci mancherà la vista dalla parte anteriore e dal giardino, gli agnelli nel campo di fronte sono belli da vedere in primavera."
Ubicazione
Sheep Fold si trova nel cuore del villaggio di Borwick e si trova accanto alla Borwick Hall, un'imponente casa padronale del XVI secolo (ora utilizzata come centro residenziale per l'istruzione all'aperto e per conferenze).
Ben posizionata, Borwick si trova quasi a metà strada tra la città georgiana di Lancaster a sud e la Lakeland gateway e città mercato di Kendal a nord. Tra gli altri meriti, Borwick è famosa per il suo ottimo accesso ai collegamenti stradali e ferroviari, essendo altamente accessibile per unirsi all'autostrada M6 allo svincolo 35 o 36 a seconda della direzione di viaggio e per le principali stazioni ferroviarie della costa occidentale a Lancaster o Oxenholme (Kendal) e la linea secondaria a Carnforth che ha un servizio diretto per l'aeroporto di Manchester.
Borwick condivide le attività sociali, la chiesa di St. Mary e la Memorial Hall con i residenti del villaggio vicino, Priest Hutton. La piccola città di Carnforth si trova a sud-ovest ed è comoda per le esigenze quotidiane con una strada principale trafficata e una scelta di supermercati (Booths, Tesco e Aldi). Anche la gemma Kirkby Lonsdale di Lune Valley è facilmente raggiungibile e offre un'ottima esperienza di vendita al dettaglio e ristorazione essendo piena di commercianti indipendenti.
La vicina Capernwray offre una chiesa, il nuoto in acque libere, le immersioni e la caffetteria a Jackdaw Quarry e una piscina coperta aperta al pubblico a Capernwary Hall, un edificio classificato di Grado II* ed ex casa di campagna, ora gestita come scuola biblica cristiana e centro vacanze.
Se ami stare all'aria aperta e avere accesso a innumerevoli percorsi per camminare, correre e andare in bicicletta, allora questo è un ottimo posto. Puoi sgranchirti le gambe attraverso i campi, sui viottoli e lungo il percorso del canale.
Approfondimenti sui fornitori
«Il villaggio è molto tranquillo. Quando abbiamo vissuto qui per la prima volta eravamo soliti fare i pendolari a Lancaster, non solo era estremamente comodo, ma era un posto meravigliosamente tranquillo in cui tornare alla fine di una giornata intensa.
Con il passare del tempo abbiamo trascorso più tempo lontano e così la casa è tornata a essere in auge, con la facilità con cui possiamo chiuderci a chiave e volare via. Funziona bene".
Entra
Una porta d'ingresso in rovere americano in stile contemporaneo si apre nell'imponente hall d'ingresso a doppia altezza con una balaustra in vetro e acciaio inossidabile intorno al pianerottolo della galleria soprastante. Una scala in stile industriale grigio Forge Steel realizzata su misura, su una spina centrale con corrimano in acciaio inossidabile, è una forte dichiarazione contemporanea.
La vernice color arenaria è stata scelta come ancoraggio per la combinazione di colori ed è stata utilizzata sui battiscopa interni e sui telai delle porte, nonché esternamente sui prodotti per l'acqua piovana. Si sposa bene con i toni della pietra locale. I telai delle finestre sono realizzati in pino pece e sono stati tinti per completare il palato decorativo generale. Profonde cornici in pietra arenaria sono state aggiunte in cucina, salotto e corridoio e hanno un fascino senza tempo. Che si tratti di pietra o legno verniciato, i davanzali delle finestre sono belli e profondi e offrono spazio per l'esposizione con davanzali strombati per massimizzare la luce. Radiatori contemporanei in ghisa nera sono stati installati dappertutto. La pavimentazione Amtico si estende per tutto il piano terra con moquette in fibra di cocco sul pianerottolo e su tutte e tre le camere da letto.
Doppio aspetto, il sole entra in cucina come prima cosa e per tutta la mattinata. La porta della cucina si apre su un affascinante vecchio arco di carretti che conduce alla terrazza. Ben arredata, la cucina ha armadi con frontali color crema lucido sotto piani di lavoro in granito nero, crema e beige. Gli elettrodomestici integrati NEFF sono composti da piano cottura a gas a cinque fuochi con cappa aspirante e luce sopra, forno e secondo forno combinato/microonde/grill con un ulteriore cassetto scaldavivande, lavastoviglie e lavatrice. Lavello Franke 1 vasca 1/4 con miscelatore flexi. Un'unità a isola con ripiano in rovere offre spazio di archiviazione e un bar per la colazione. È stata commissionata una porta sul retro con cornice in rovere e completamente vetrata che sarà installata per completare le porte interne in rovere e vetro che attraversano tutto il piano terra. A fornire un utile spazio di archiviazione è un guardaroba/dispensa con ripiani profondi e una fila di appendiabiti in rovere e cromo.
Il sole si sposta nell'ampio salotto a doppia faccia nel pomeriggio e la sera. La pietra di travertino è stata utilizzata per rivestire il petto del camino e circondare la contemporanea stufa a legna Di Lusso.
Salendo al primo piano, il pianerottolo ha una caratteristica finestra circolare sul prospetto anteriore e sulla parete posteriore c'è un sistema di archiviazione su misura completamente attrezzato installato da Gliderobes Ltd, che fornisce un prezioso spazio di archiviazione e libera spazio nelle camere da letto per altri mobili.
La camera da letto principale ha una bella vista frondosa sul vivace tiglio e sul campo verdeggiante di fronte. Una parete è stata rivestita con piastrelle di ardesia cinese, i ricchi e variegati colori rame e grigio forniscono un ottimo punto focale con uplight e downlight per un'illuminazione d'atmosfera.
La seconda camera da letto matrimoniale si trova anch'essa sul prospetto anteriore e ha una vista simile con applique su entrambi i lati del letto. La terza camera da letto è singola sul prospetto ovest e prenderà il sole del pomeriggio e della sera. Gli attuali proprietari lo usano come studio; Ci sono anche applique in questa stanza.
Se hai voglia di una fetta di lusso, il bagno con doccia è stato dotato di accessori di fascia alta e ha un'atmosfera da boutique hotel distinto. Un grande box doccia è dotato sia di soffioni a pioggia che di soffioni flessibili. Le rubinetterie Duravit sono composte da mobile sottolavabo, bidet e gabinetto. La stanza è completamente piastrellata con un radiatore Bisquit e uno specchio illuminato.
Approfondimenti sui fornitori
"La nostra stanza preferita è la cucina da pranzo. Amiamo cucinare e intrattenere e questa è stata un'ottima casa per avere amici e parenti intorno per i pasti; È uno spazio piacevole e socievole".
Esci
Lo spazio esterno è sufficiente per goderne e usarlo davvero senza essere troppo che diventa un lavoro ingrato da mantenere.
Il giardino anteriore è pavimentato per facilitare la manutenzione e conduce intorno al lato dove due gradini di piano di calpestio salgono al giardino principale che è una terrazza laterale lastricata in pietra. Questo grazioso spazio esterno prende il sole al mattino, a pranzo e nel pomeriggio; L'uso creativo di vasi e fioriere assicura che la terrazza con posti a sedere sia privata e schermata dalla strada e lungo il confine orientale. Sono state costruite sedute in legno, tutto ciò di cui hai bisogno sono alcuni cuscini; È pronto per l'uso e significa che non devi preoccuparti del rimessaggio invernale dei mobili. Si tratta di rendere la vita più facile.
C'è anche un negozio di giardinaggio esterno molto utile a lato. Blocco costruito con prospetti in pietra rivestiti sotto un tetto in ardesia, questa dependance ha potere e luce, quindi sarebbe anche un ottimo spazio per l'officina o gli hobby. Al momento offre un eccellente spazio per gli attrezzi, il kit sportivo e un secondo frigorifero per bevande che è una risorsa decisiva per l'intrattenimento!
A ovest c'è un parcheggio fuori strada per tre ... Las apariencias engañan. La combinación perfecta de la apariencia tradicional de una conversión de granero de piedra y pizarra unida con un interior contemporáneo, de alta calidad y a medida. También existe la ventaja del permiso de planificación para construir una extensión de un solo piso.
Ubicado en una posición central en el corazón del atractivo pueblo de Borwick, Sheep Fold forma parte del paisaje urbano de cabañas, casas y granjas individuales y en gran parte de época con un verde de pueblo informal central.
Comprando en 1987, Sheep Fold ha sido una casa muy querida, desde entonces han mantenido y mejorado la casa, por lo que si está buscando una propiedad donde pueda mudarse directamente y comenzar a disfrutar de inmediato, entonces esto debe estar en su lista de visitas.
Caminando por el alojamiento, el pasillo central tiene un verdadero factor sorpresa, doble altura con un rellano de galería encima. El comedor, la cocina y la sala de estar están bien proporcionadas y hay un útil guardarropa / despensa. En el primer piso hay dos habitaciones dobles, una tercera habitación individual y un cuarto de baño súper elegante y con estilo que rivalizará con cualquier hotel boutique en sus citas.
Con jardines de bajo mantenimiento, Sheep Fold definitivamente tiene potencial para una residencia de "encierro y salida" y también es probable que atraiga a parejas, tanto profesionales como jubiladas y familias. En un tranquilo entorno rural al borde de la carretera, la casa tiene una hermosa vista sobre la carretera al campo abierto ondulado de enfrente con su tilo verde vibrante.
Conocimiento del proveedor
"No sabemos cuántos años tiene el granero, pero era parte de la granja de al lado que tiene una piedra de fecha de 1681. Se convirtió en 1984 y luego nos mudamos aquí en 1987. Echaremos de menos la vista desde el frente y el jardín, los corderos en el campo de enfrente son encantadores de ver en primavera".
Ubicación
Sheep Fold se encuentra en el corazón del pueblo de Borwick y está situado al lado de Borwick Hall, una impresionante casa solariega del siglo XVI (ahora utilizada como centro residencial, educativo y de conferencias al aire libre).
Bien situado, Borwick está casi a medio camino entre la ciudad georgiana de Lancaster al sur y la puerta de entrada a Lakeland y la ciudad comercial de Kendal al norte. Entre otros méritos, Borwick es popular por su excelente acceso a las conexiones por carretera y ferrocarril, siendo muy accesible para unirse a la autopista M6 en la intersección 35 o 36, dependiendo de la dirección del viaje, y para las principales estaciones de tren de la costa oeste en Lancaster u Oxenholme (Kendal) y el ramal en Carnforth, que tiene un servicio directo al aeropuerto de Manchester.
Borwick comparte actividades sociales, la Iglesia de Santa María y el Salón Conmemorativo con los residentes del pueblo vecino, el sacerdote Hutton. La pequeña ciudad de Carnforth se encuentra al suroeste y es práctica para las necesidades diarias con una concurrida calle principal y una selección de supermercados (Booths, Tesco y Aldi). La joya de Lune Valley, Kirkby Lonsdale, también está a poca distancia y ofrece una gran experiencia comercial y gastronómica llena de comerciantes independientes.
En las inmediaciones, Capernwray ofrece una iglesia, natación en aguas abiertas, buceo y cafetería en Jackdaw Quarry y una piscina cubierta abierta al público en Capernwary Hall, un edificio catalogado de Grado II * y una antigua casa de campo, ahora gestionada como escuela bíblica cristiana y centro de vacaciones.
Si te encanta estar al aire libre y tener acceso a innumerables rutas para caminar, correr y andar en bicicleta, este es un gran lugar. Puede estirar las piernas a través de los campos, en los carriles y a lo largo del camino del canal.
Conocimiento del proveedor
"El pueblo es muy tranquilo. Cuando vivimos aquí por primera vez, solíamos viajar a Lancaster, no solo era extremadamente conveniente, sino que era un lugar maravillosamente tranquilo para regresar al final de un día ajetreado.
A medida que ha pasado el tiempo, hemos pasado más tiempo fuera, por lo que la casa ha vuelto a ser lo que es mejor con la facilidad con la que podemos cerrarnos y salir en avión. Funciona bien".
Entra
Una puerta de entrada de roble americano de estilo contemporáneo se abre al impresionante vestíbulo de entrada de doble altura con una balaustrada de vidrio y acero inoxidable alrededor del rellano de la galería superior. Una escalera de estilo industrial gris Forge Steel hecha a medida, sobre una columna central con un pasamanos de acero inoxidable, hace una fuerte declaración contemporánea.
Se ha elegido pintura de color arenisca como anclaje para la combinación de colores y se ha utilizado en los rodapiés internos y los marcos de las puertas, así como externamente en los productos de agua de lluvia. Se complementa bien con los tonos de la piedra local. Los marcos de las ventanas están hechos de pino y se han teñido para complementar el paladar decorativo general. Se han añadido profundos alféizares de arenisca en la cocina, la sala de estar y el vestíbulo y tienen un atractivo atemporal. Ya sea de piedra o de madera pintada, los umbrales de las ventanas son encantadores y profundos y proporcionan espacio para la exhibición con paneles extendidos para maximizar la luz. Se han instalado radiadores contemporáneos de hierro fundido negro en todas partes. El suelo de Amtico se extiende por toda la planta baja con moquetas de fibra de coco en el rellano y en los tres dormitorios.
Doble aspecto, el sol entra en la cocina a primera hora y durante toda la mañana. La puerta de la cocina se abre a un encantador arco de carros antiguo que conduce a la terraza. Bien equipada, la cocina tiene gabinetes frontales de alto brillo color crema debajo de encimeras de granito negro, crema y beige. Los electrodomésticos integrales NEFF constan de una placa de gas de cinco fuegos con campana extractora y luz trasera, horno y segunda combinación de horno/microondas/parrilla con un cajón calentador adicional, lavavajillas y lavadora. Fregadero Franke de 1 1/4 seno con grifo mezclador flexible. Una unidad de isla con cubierta de roble ofrece espacio de almacenamiento y una barra de desayuno. Se ha encargado una puerta trasera totalmente acristalada con marco de roble y se instalará para complementar las puertas internas de roble y vidrio que se extienden por toda la planta baja. Proporcionando almacenamiento útil hay un guardarropa / despensa con estantes profundos y una fila de ganchos para abrigos de roble y cromo.
El sol se mueve alrededor de la espaciosa sala de estar de doble aspecto por la tarde y por la noche. Se ha utilizado la mampostería travertino para revestir el pecho de la chimenea y rodear la estufa de leña contemporánea Di Lusso.
Subiendo al primer piso, el rellano tiene una ventana circular a la elevación delantera y en la pared trasera hay un sistema de almacenamiento totalmente equipado a medida instalado por Gliderobes Ltd, que proporciona un valioso almacenamiento y libera espacio en las habitaciones para otros muebles.
El dormitorio principal tiene una hermosa vista frondosa al vibrante tilo y al verde campo de enfrente. Una pared se ha revestido con azulejos de pizarra china, los ricos y variados colores cobrizo y gris proporcionan un gran punto focal con iluminadoras ascendentes y descendentes para la iluminación atmosférica.
El segundo dormitorio doble también está en la elevación delantera y tiene una vista similar con luces de pared a ambos lados de la cama. El tercer dormitorio es individual en la elevación oeste y recibirá el sol de la tarde y de la noche. Los actuales propietarios utilizan esto como un estudio; También hay apliques en esta habitación.
Si le apetece un poco de lujo, el cuarto de baño ha sido equipado con accesorios de alta gama y tiene una sensación de hotel boutique distinto. Una cabina de ducha grande tiene cabezales de ducha flexibles y de lluvia. Los accesorios Duravit comprenden un mueble de lavabo, un bidé y un retrete. La habitación está completamente alicatada con un radiador Bisque y un espejo iluminado.
Conocimiento del proveedor
"Nuestra habitación favorita es la cocina comedor. Nos encanta cocinar y entretener y esta ha sido una gran casa para tener amigos y familiares para comer; Es un espacio encantador y sociable".
Sal a la calle
El espacio exterior es suficiente para disfrutar y realmente usar sin ser demasiado que se convierta en una tarea difícil de mantener.
El jardín delantero está pavimentado para facilitar el mantenimiento y conduce al lado donde dos escalones de terraza se elevan al jardín principal, que es una terraza lateral con losas de piedra. Este encantador espacio exterior recibe el sol por la mañana, durante el almuerzo y durante la tarde; El uso creativo de macetas y jardineras garantiza que la terraza para sentarse sea privada y esté protegida de la carretera y a lo largo del límite oriental. Se han construido asientos de madera, todo lo que necesita son algunos cojines; Está listo para usar y significa que no necesita preocuparse por el almacenamiento invernal de los muebles. Se trata de hacer la vida más fácil.
También hay una tienda de jardinería externa muy útil a un lado. Construido en bloque con elevaciones de piedra bajo un techo de listones, este retrete tiene energía y luz, por lo que también sería un gran espacio para talleres o pasatiempos. Por el momento, proporciona un excelente almacenamiento para herramientas, equipo deportivo y una segunda nevera para bebidas, ¡que es una ventaja definitiva cuando se entretien...