FOTO'S WORDEN LADEN ...
Huis en eengezinswoning te koop — Santiago dos Velhos
EUR 650.000
Huis en eengezinswoning (Te koop)
Referentie:
EDEN-T96128102
/ 96128102
Referentie:
EDEN-T96128102
Land:
PT
Stad:
Arruda Dos Vinhos
Categorie:
Residentieel
Type vermelding:
Te koop
Type woning:
Huis en eengezinswoning
Omvang woning:
450 m²
Kamers:
4
Slaapkamers:
4
Badkamers:
4
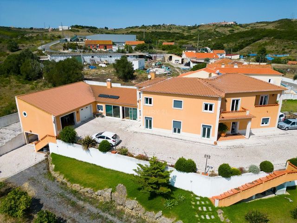
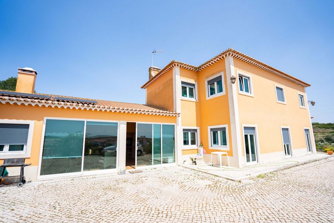
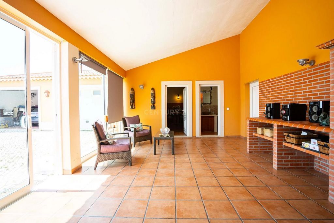
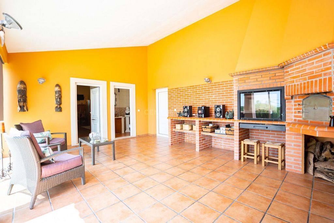
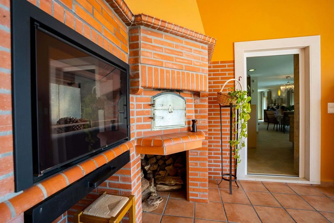
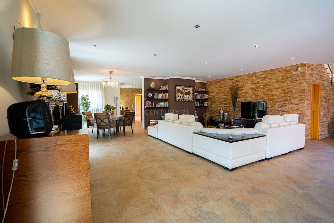
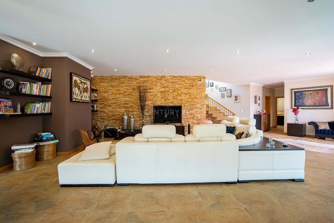
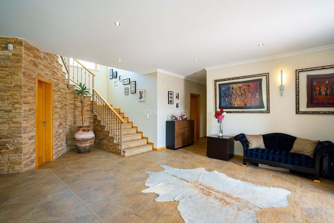
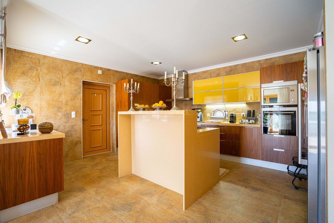
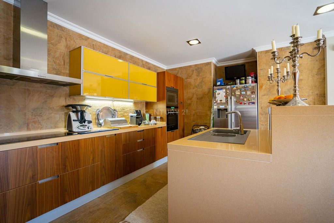
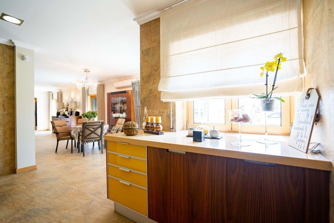
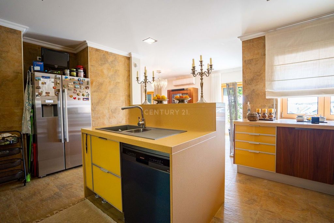
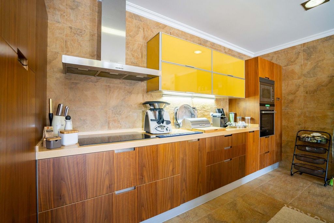
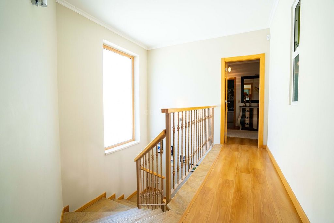
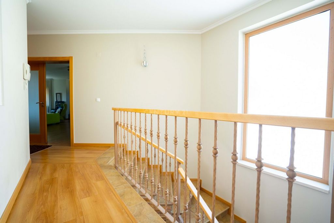
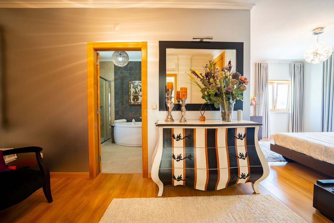
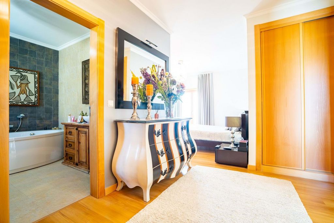
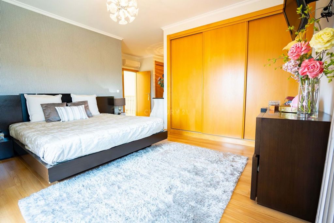
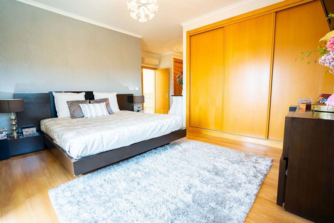
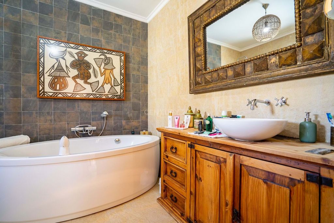
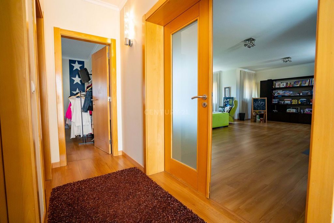
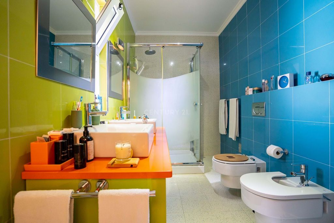
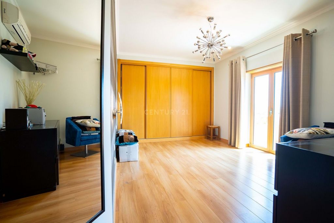
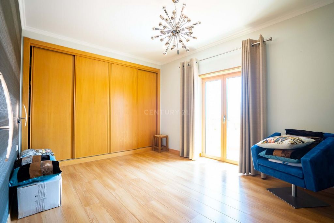
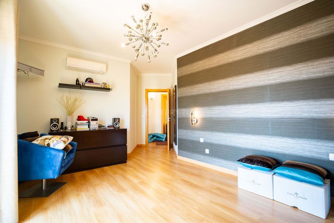
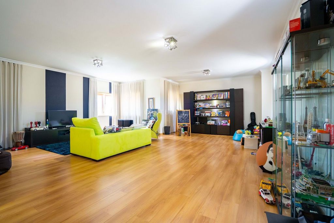
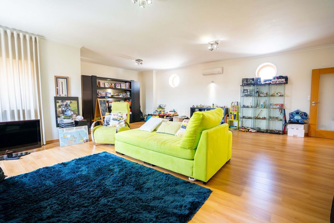
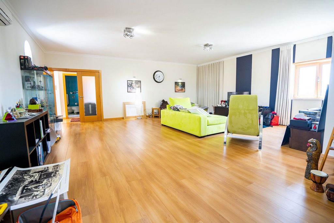
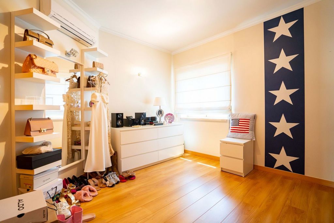
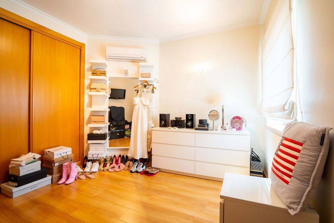
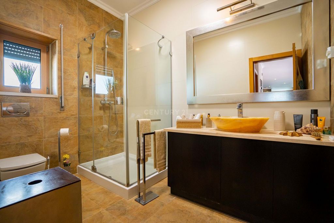
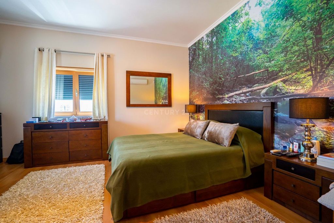
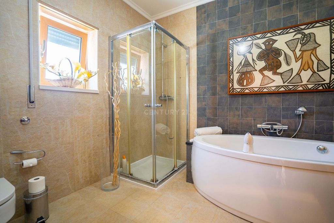
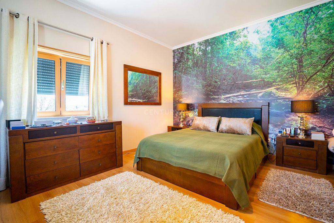
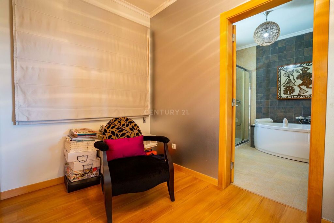
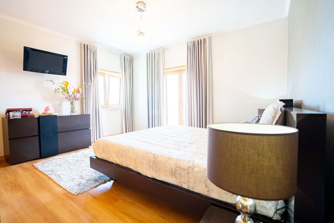
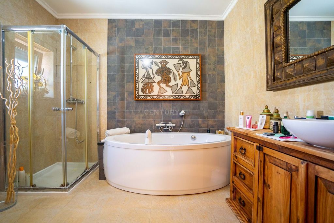
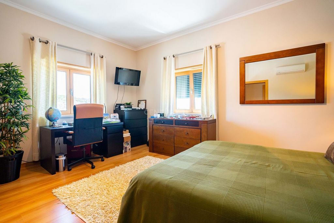
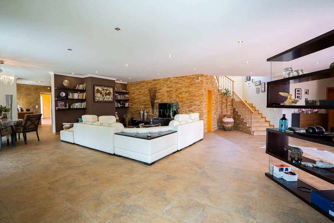
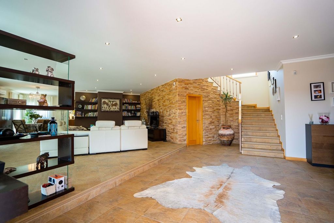
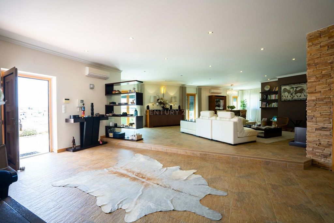
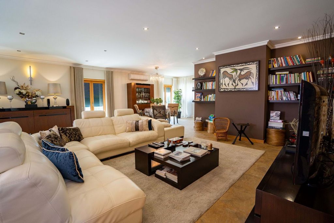
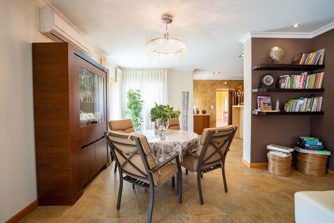
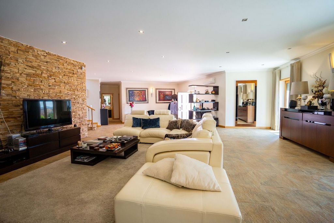
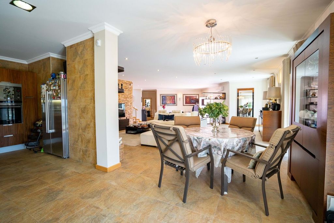
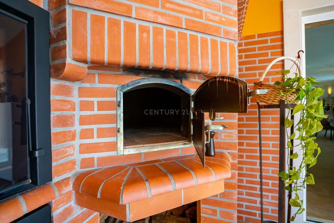
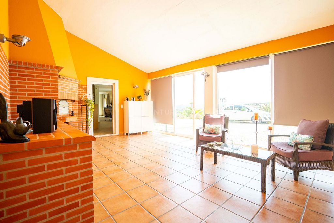
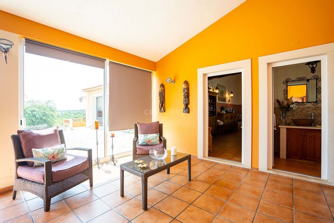
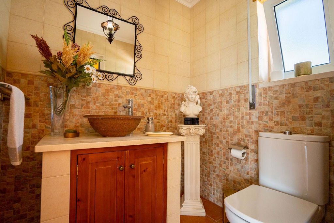
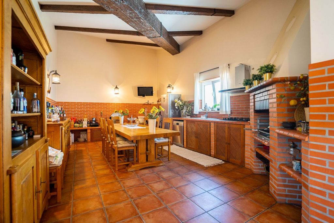
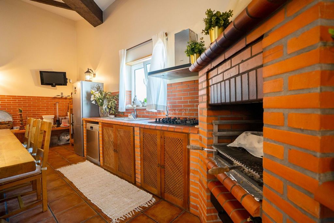
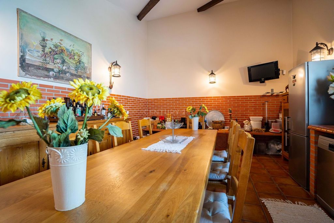
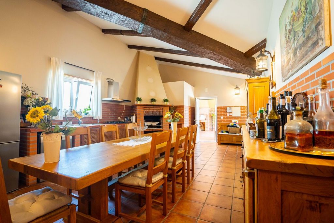
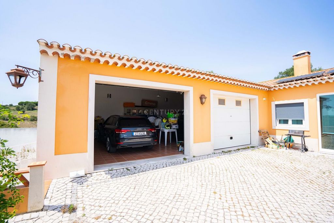
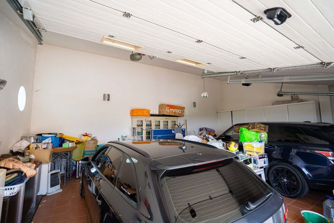
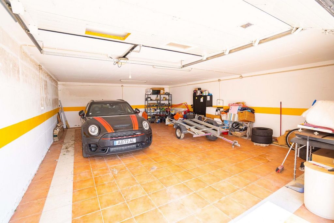
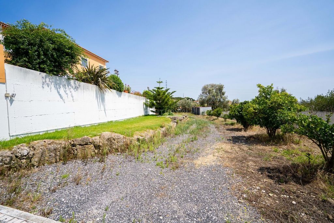
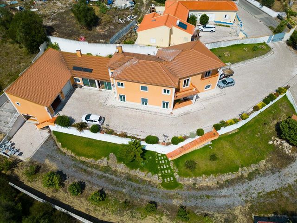
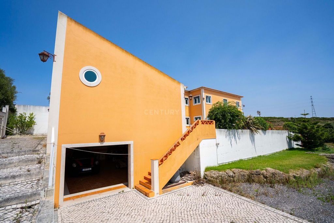
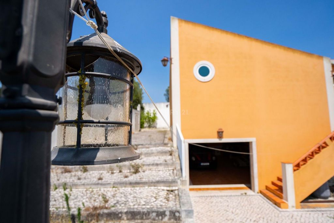
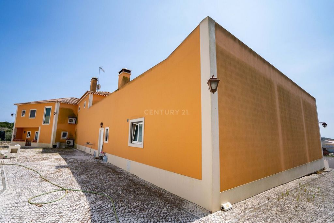
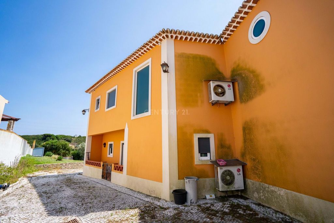
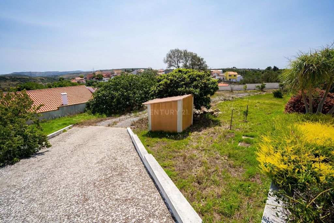
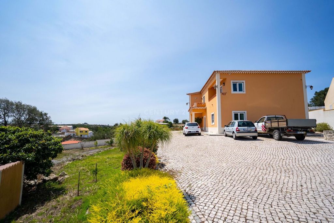
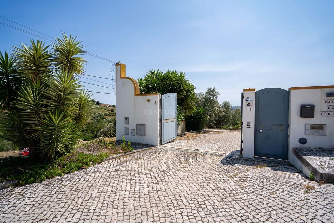
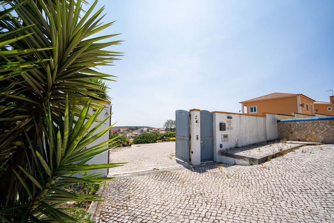
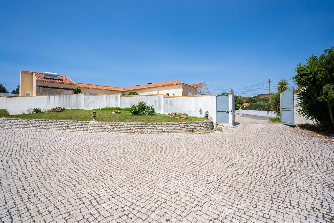
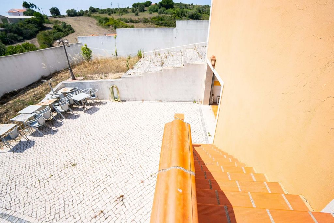
The property is distributed over two floors. On the first floor we have the entrance hall, living room equipped with fireplace and dining area shared with the kitchen in open space.
There is a glass enclosed porch that works as a living space, equipped with a fireplace with wood burning stove and oven. This space also serves as a connection to the wine cellar area and a support bathroom. Ample space equipped with a kitchen, fireplace, and table running. This space is decorated in rustic style and characterized by the care in the construction and architectural details in perfect harmony with functionality and comfort.
On the first floor and on the opposite side there is also a bedroom and bathroom with access through the entrance hall although it is an individual space. There is on this floor, laundry room and a pantry.
Access to the second floor is via a staircase with a spyhole to allow natural light to enter this area. On the top floor there are three bedrooms, one of them en-suite, plus a toilet to support the two bedrooms. The space is complemented with a living room/office, with an area of 50 m2. All rooms are equipped with A/c.
Excellent sun exposure with a large glass surface between exterior access doors as well as through the different windows. This feature allows an optimization of sunlight in the entire area of the villa.
The villa has two balconies, one of them in the suite and q another connecting to the lounge.
The property is inserted in a plot of land is, divided into three distinct zones. Parking area, Garden and area with fruit trees where you can find three kennels, with great living conditions for pets.
The house is located in the locality of A-dos-Eiros, Santiago dos Velhos. Area of high elevation with a breathtaking view over the valley of Vila Franca and Tagus River. It is 10 km from A1 and 6 km from A8.
If you are looking for comfort, well being, tranquility and quality of life, do not miss this opportunity, come visit. Meer bekijken Minder bekijken Villa de 4 chambres à coucher, caractérisée par une élégance extrême, des normes élevées dans la qualité des matériaux utilisés et dans le niveau des finitions. Il s'agit d'une villa d'une surface brute de construction de 484 m2, située sur un terrain de 2960 m2.
La propriété est distribuée sur deux étages. Au rez-de-chaussée, nous avons le hall d'entrée, le salon équipé d'une cheminée et la salle à manger partagée avec la cuisine en espace ouvert.
Il y a un porche fermé en verre qui fonctionne comme un espace de vie, équipé d'une cheminée avec un poêle à bois et un four à bois. Cet espace sert également de connexion à la zone de la cave à vin et à la salle de bain d'appoint. Ample espace équipé d'une cuisine, d'une cheminée et d'une table de course. Cet espace est décoré dans un style rustique et caractérisé par le soin apporté à la construction et aux détails architecturaux en parfaite harmonie avec la fonctionnalité et le confort.
Au rez-de-chaussée et sur le côté opposé, il y a également une chambre et une salle de bains dont l'accès se fait par le hall d'entrée, bien qu'il s'agisse d'un espace individuel. Il y a à cet étage, une buanderie et un garde-manger.
L'accès au premier étage se fait par un escalier avec un judas pour permettre à la lumière naturelle de pénétrer dans cette zone. Au dernier étage, il y a trois chambres, dont une en-suite, plus une salle de bain à l'appui des deux chambres. L'espace est complété par un salon/bureau, d'une superficie de 50 m2. Toutes les divisions sont équipées d'une climatisation.
Excellente exposition au soleil avec une grande surface vitrée entre les portes d'accès extérieures ainsi qu'à travers les différentes fenêtres. Cette caractéristique permet d'optimiser l'ensoleillement de toute la zone de la villa.
La villa dispose de deux balcons, l'un d'eux dans la suite et q'un autre avec connexion au salon.
La propriété est insérée dans une parcelle de terrain est, divisée en trois zones distinctes. Parking, jardin et zone avec des arbres fruitiers où se trouvent trois chenils, avec de bonnes conditions de vie pour les animaux de compagnie.
La villa est située dans la localité de A-dos-Eiros, Santiago dos Velhos. Zone de haute altitude avec une vue imprenable sur la vallée de Vila Franca et le fleuve Tage. Il se trouve à 10 km de l'A1 et à 6 km de l'A8.
Si vous recherchez le confort, le bien-être, la tranquillité et la qualité de vie, ne manquez pas cette occasion, venez nous rendre visite. Moradia T4 com 7 assoalhadas, caracterizada pela extrema elegância, elevados padrões na qualidade do materiais utilizados e no nível de acabamentos.
Trata-se de uma moradia com uma área bruta de construção de 484 m2 inserida num lote de terreno com 2960 m2.
O imóvel distribui-se em dois pisos.
No piso térreo, entramos para o hall com acesso imediato à sala de estar equipada com lareira e zona de refeições partilhada com a cozinha em open space.
Dispõem de um alpendre fechado em vidro que funciona com o espaço de convívio, equipado com lareira com recuperador de calor e forno a lenha. Este espaço serve também, de ligação á zona da adega e wc de apoio. Espaço amplo equipado com uma cozinha, lareira, e mesa corrida. Este espaço está decorado em estilo rústico e caracterizado pelo cuidado na construção e nos detalhes arquitetônicos em perfeita harmonia com funcionalidade e conforto.
No piso térreo e do lado oposto existe ainda um quarto e wc com acesso pelo hall de entrada apesar de ser um espaço individualizado. Existe neste piso , lavandaria e uma despensa.
O acesso ao primeiro piso é feito através de uma escada com um óculo para permitir a entrada de luz natural nesta zona. No piso de cima existem, três quartos um deles suíte, mais um wc de apoio aos dois quartos. O espaço é complementado com uma sala de estar/ escritório, com uma área de 50 m2. Todas as divisões estão equipadas com A/c.
Excelente exposição solar com uma grande superfície de vidro entre portas de acesso ao exterior assim como através das diferentes janelas. Esta característica permite uma otimização da luz solar em toda a área da moradia.
A moradia dispõe de duas varandas, uma delas na suite e q outra com ligação ao salão.
O imóvel está inserido num lote de terreno está, dividido em três zonas distintas. Zona de estacionamento, Jardim e zona com arvores de fruto onde poderá encontrar três canis, com ótimas condições de habitabilidade para os animais domésticos.
A moradia está situada na localidade de A-dos-Eiros, Santiago dos Velhos. Zona de cota elevada com uma vista deslumbrante sobre o vale de Vila Franca e Rio Tejo. Está 10 km da A1 e a 6 km da A8.
Se procura Conforto, bem estar, tranquilidade e qualidade de vida, não perca esta oportunidade, venha Visitar. 4 bedroom villa with 7 rooms, characterized by extreme elegance, high standards in the quality of materials used and the level of finishes. This is a villa with a gross construction area of 484 m2 inserted in a plot of land with 2960 m2.
The property is distributed over two floors. On the first floor we have the entrance hall, living room equipped with fireplace and dining area shared with the kitchen in open space.
There is a glass enclosed porch that works as a living space, equipped with a fireplace with wood burning stove and oven. This space also serves as a connection to the wine cellar area and a support bathroom. Ample space equipped with a kitchen, fireplace, and table running. This space is decorated in rustic style and characterized by the care in the construction and architectural details in perfect harmony with functionality and comfort.
On the first floor and on the opposite side there is also a bedroom and bathroom with access through the entrance hall although it is an individual space. There is on this floor, laundry room and a pantry.
Access to the second floor is via a staircase with a spyhole to allow natural light to enter this area. On the top floor there are three bedrooms, one of them en-suite, plus a toilet to support the two bedrooms. The space is complemented with a living room/office, with an area of 50 m2. All rooms are equipped with A/c.
Excellent sun exposure with a large glass surface between exterior access doors as well as through the different windows. This feature allows an optimization of sunlight in the entire area of the villa.
The villa has two balconies, one of them in the suite and q another connecting to the lounge.
The property is inserted in a plot of land is, divided into three distinct zones. Parking area, Garden and area with fruit trees where you can find three kennels, with great living conditions for pets.
The house is located in the locality of A-dos-Eiros, Santiago dos Velhos. Area of high elevation with a breathtaking view over the valley of Vila Franca and Tagus River. It is 10 km from A1 and 6 km from A8.
If you are looking for comfort, well being, tranquility and quality of life, do not miss this opportunity, come visit.