FOTO'S WORDEN LADEN ...
Grond (Te koop)
1.200 m²
Referentie:
EDEN-T96126708
/ 96126708
Referentie:
EDEN-T96126708
Land:
PT
Stad:
Vila Nova De Gaia
Categorie:
Residentieel
Type vermelding:
Te koop
Type woning:
Grond
Omvang woning:
1.200 m²
VASTGOEDPRIJS PER M² IN NABIJ GELEGEN STEDEN
| Stad |
Gem. Prijs per m² woning |
Gem. Prijs per m² appartement |
|---|---|---|
| Vila Nova de Gaia | EUR 1.235 | EUR 1.621 |
| Canidelo | EUR 1.527 | EUR 2.033 |
| Gondomar | EUR 1.048 | EUR 989 |
| Porto | EUR 2.196 | EUR 2.887 |
| Santa Maria da Feira | EUR 955 | - |
| Matosinhos | EUR 1.532 | EUR 2.334 |
| Valongo | EUR 975 | - |
| Ovar | EUR 1.038 | - |
| Maia | EUR 1.240 | - |
| Maia | EUR 1.191 | EUR 1.152 |
| Ovar | EUR 905 | EUR 1.076 |
| Oliveira de Azeméis | EUR 874 | - |
| Aveiro | EUR 1.006 | EUR 1.306 |
| Vila Nova de Famalicão | EUR 956 | EUR 1.279 |
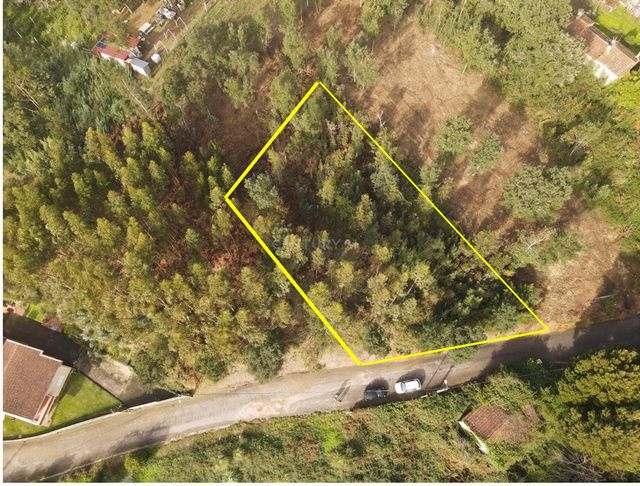
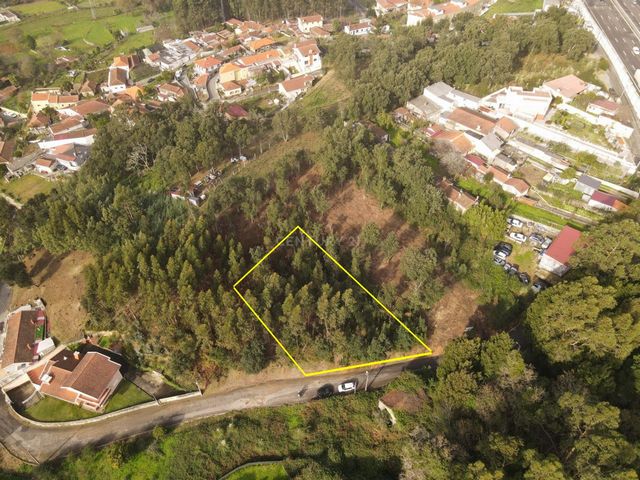
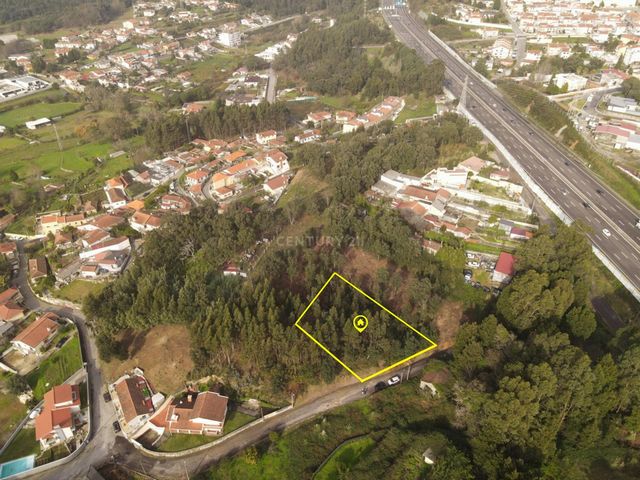
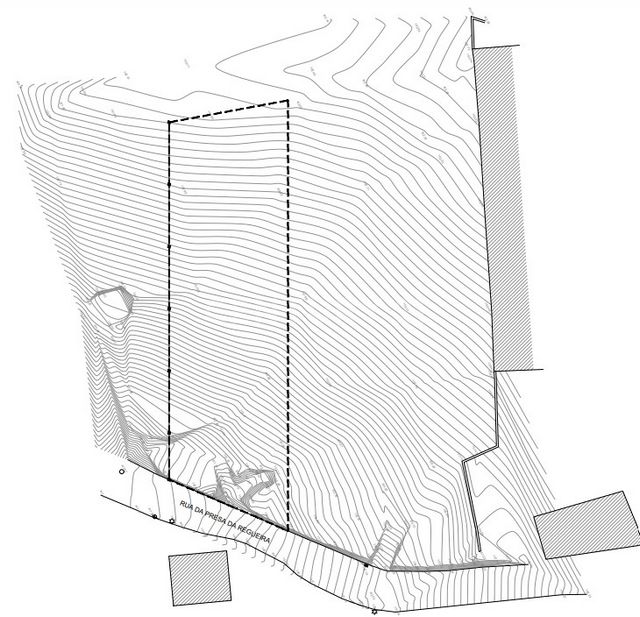
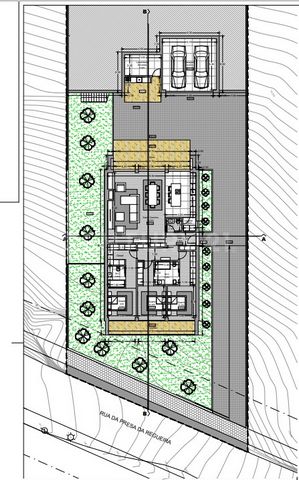
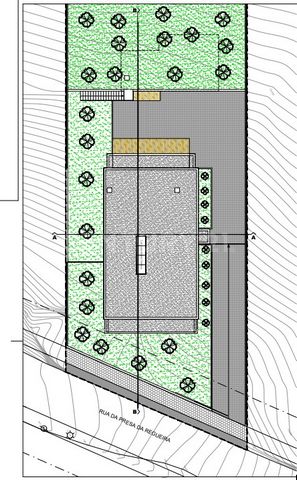
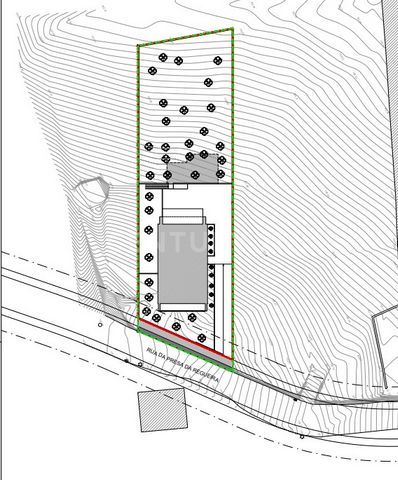
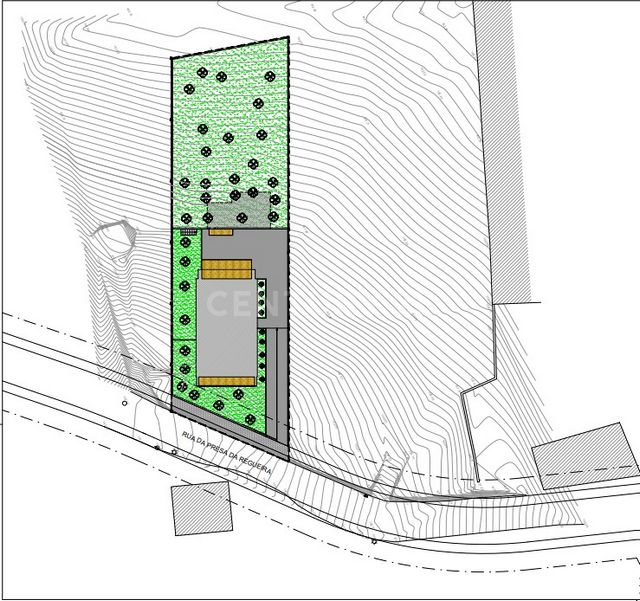
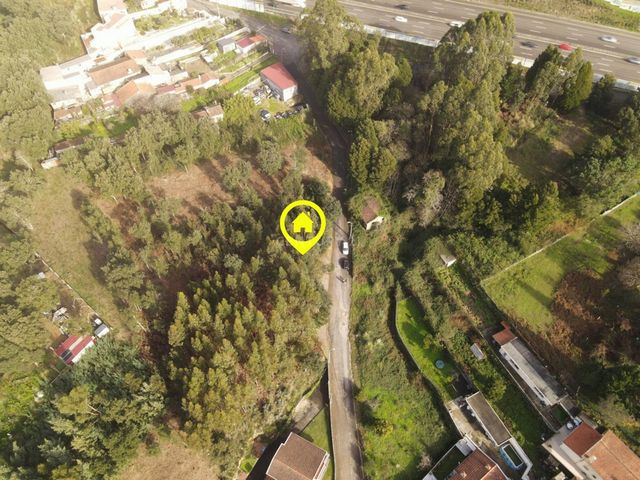
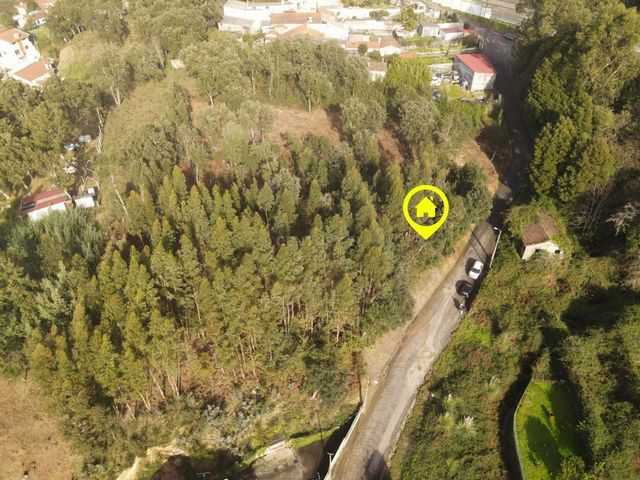
Implementation area: 217m2
Dependent area: 55m2
This project was designed in detail for a family that favors outdoor space, being close to access and services, but at the same time living in a quiet area. Those who value the generous areas, but also want a welcoming space, being a house that in the long term will continue to meet their needs due to the fact that it is developed on a single floor.
When we enter the house, we find a hall with a service bathroom that separates the social area from the private area. The social area lives to the side, where you are presented with all the privacy that the land can provide. With an area of 60m2, the living room and kitchen are arranged in an open space, allowing communication not only between them but also with the outside area. The kitchen is designed with an island to allow fluidity between rooms, and there is also a laundry room that allows for more storage.
The private area is served by plenty of storage and divided into three suite bedrooms. The first and second bedrooms have fabulous areas and independent entrances, both have a closet and are only connected by the bathroom, where each has its own entrance. The main suite, measuring almost 19m2, consists of a closet and a complete bathroom. Both rooms have a common balcony measuring 9m2.
Moving to the outdoor area, we come across a pleasant leisure space that allows for privacy and to welcome guests! At the back of the house, we find a garage with capacity for two cars, laundry and a space with a practical solution if you receive guests.Come and see this project that could be yours!Location:
- 1.1km from the center of Oaks
- 3.6km from the highway
- 1.1km from supermarkets
- 1.6km from schools Meer bekijken Minder bekijken Superficie totale du terrain : 1 212 m2
Surface de mise en uvre : 217m2
Surface dépendante : 55m2
Ce projet a été conçu en détail pour une famille qui privilégie l'espace extérieur, étant proche des accès et des services, mais vivant en même temps dans un quartier calme. Ceux qui apprécient les espaces généreux, mais souhaitent également un espace accueillant, étant une maison qui, à long terme, continuera à répondre à leurs besoins grâce au fait qu'elle est développée sur un seul étage.
En entrant dans la maison, nous trouvons un hall avec une salle de bain de service qui sépare l'espace social de l'espace privé. L'espace social vit sur le côté, où vous bénéficiez de toute l'intimité que le terrain peut offrir. D'une superficie de 60m2, le séjour et la cuisine sont disposés dans un espace ouvert, permettant la communication non seulement entre eux mais aussi avec l'extérieur. La cuisine est conçue avec un îlot pour permettre une fluidité entre les pièces, et on y retrouve également une salle de lavage qui permet plus de rangement.
L'espace privé est desservi par de nombreux rangements et divisé en trois chambres en suite. Les première et deuxième chambres ont des espaces fabuleux et des entrées indépendantes, toutes deux disposent d'un placard et ne sont reliées que par la salle de bain, où chacune a sa propre entrée. La suite principale, mesurant près de 19m2, se compose d'un placard et d'une salle de bain complète. Les deux chambres disposent d'un balcon commun de 9 m2.
En passant à lextérieur, nous tombons sur un espace de loisirs agréable qui permet davoir de lintimité et daccueillir les invités ! A l'arrière de la maison, nous trouvons un garage pouvant accueillir deux voitures, une buanderie et un espace avec une solution pratique si vous recevez des invités.Venez voir ce projet qui pourrait être le vôtre !Emplacement:
- 1,1 km du centre d'Oaks
- 3,6km de l'autoroute
- 1,1 km des supermarchés
- à 1,6km des écoles Área total de terreno: 1.212m2
Área de implantação: 217m2
Área bruta de construção: 217
Área dependente: 55m2Este projeto foi desenhado ao detalhe para uma família que privilegie espaço exterior, estar perto de acessos e serviços, mas ao mesmo tempo viver numa zona tranquila. Que dê valor às áreas generosas, mas que queira também um espaço acolhedor, sendo uma moradia que a longo prazo continuará a corresponder às suas necessidades pelo facto de se desenvolver num único piso só.
Ao entrarmos na moradia, encontramos um hall com uma casa de banho de serviço que faz a separação da zona área social da área privativa. A zona social vive para a parte, onde é presenteado com toda a privacidade que o terreno consegue proporcionar. Com uma área de 60m2, a sala e a cozinha dispõem-se em open space permitindo comunicação não só entre elas como também com a área exterior. A cozinha é idealizada com uma ilha para permitir a fluidez entre as divisões, tendo também uma lavandaria que permite mais arrumação.
A zona privativa é servida por bastante arrumação e dividida por três quartos suite. O primeiro e o segundo quarto contêm áreas fabulosas e entradas independentes, ambos dispõem de um closet e apenas estão ligados pela casa de banho, onde cada um tem a sua própria entrada. A suite principal com quase 19m2, é composta pelo closet e por uma casa de banho completa. Ambos os quartos estão têm uma varanda em comum com 9m2.
Passando para a zona exterior, deparamo-nos com um espaço agradável de lazer que permite ter privacidade e de receber os ser convidados! Na parte de trás da moradia, encontramos uma garagem com a capacidade para dois carros, lavandaria e um espaço com uma solução prática caso receba convidados.Venha conhecer este projeto que pode ser seu!Localização:
- 1.1km do centro dos carvalhos
- 3.6km da autoestrada
- 1.1km de supermercados
- 1.6km de escolas
Perosinho é uma vila portuguesa que foi sede da extinta Freguesia de Perosinho do Município de Vila Nova de Gaia, freguesia que tinha 4,71 km² de área e 6 359 habitantes (2011), donde uma densidade populacional de 1 350,1 hab/km².A Freguesia de Perosinho foi extinta a partir de 29 de Setembro de 2014, tendo passado a fazer parte integrante da então criada União de Freguesias de Serzedo e Perosinho. Total land area: 1,212m2
Implementation area: 217m2
Dependent area: 55m2
This project was designed in detail for a family that favors outdoor space, being close to access and services, but at the same time living in a quiet area. Those who value the generous areas, but also want a welcoming space, being a house that in the long term will continue to meet their needs due to the fact that it is developed on a single floor.
When we enter the house, we find a hall with a service bathroom that separates the social area from the private area. The social area lives to the side, where you are presented with all the privacy that the land can provide. With an area of 60m2, the living room and kitchen are arranged in an open space, allowing communication not only between them but also with the outside area. The kitchen is designed with an island to allow fluidity between rooms, and there is also a laundry room that allows for more storage.
The private area is served by plenty of storage and divided into three suite bedrooms. The first and second bedrooms have fabulous areas and independent entrances, both have a closet and are only connected by the bathroom, where each has its own entrance. The main suite, measuring almost 19m2, consists of a closet and a complete bathroom. Both rooms have a common balcony measuring 9m2.
Moving to the outdoor area, we come across a pleasant leisure space that allows for privacy and to welcome guests! At the back of the house, we find a garage with capacity for two cars, laundry and a space with a practical solution if you receive guests.Come and see this project that could be yours!Location:
- 1.1km from the center of Oaks
- 3.6km from the highway
- 1.1km from supermarkets
- 1.6km from schools