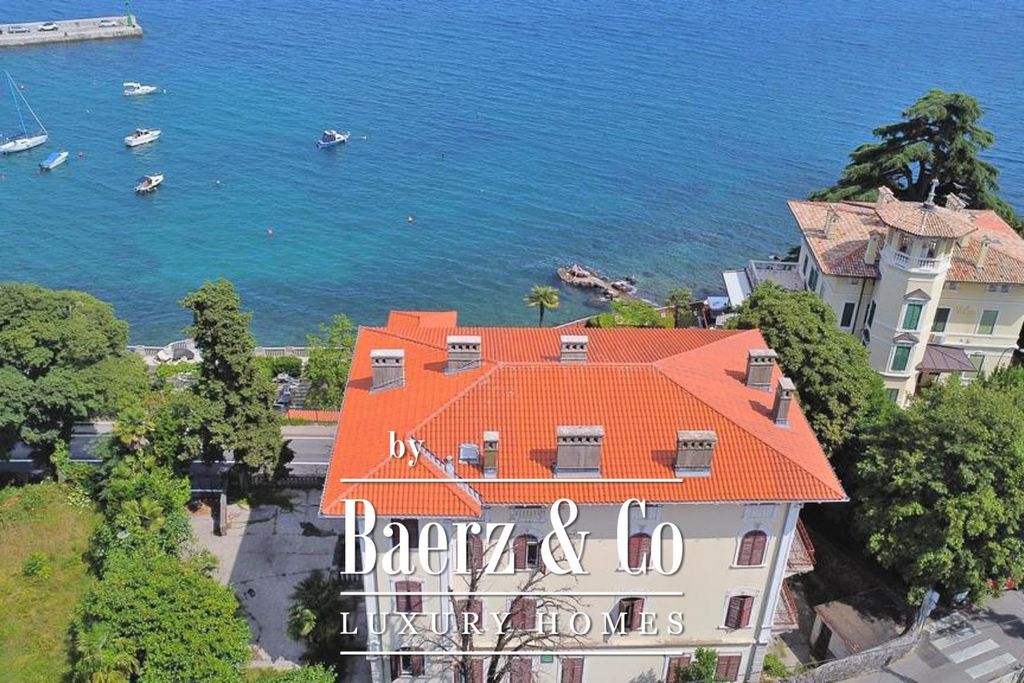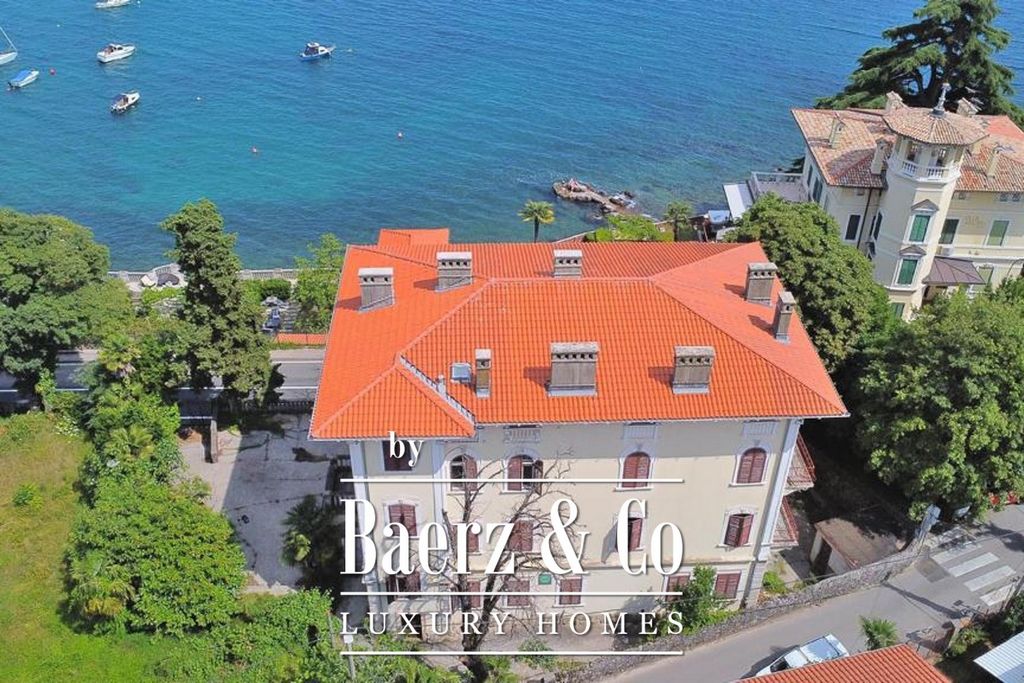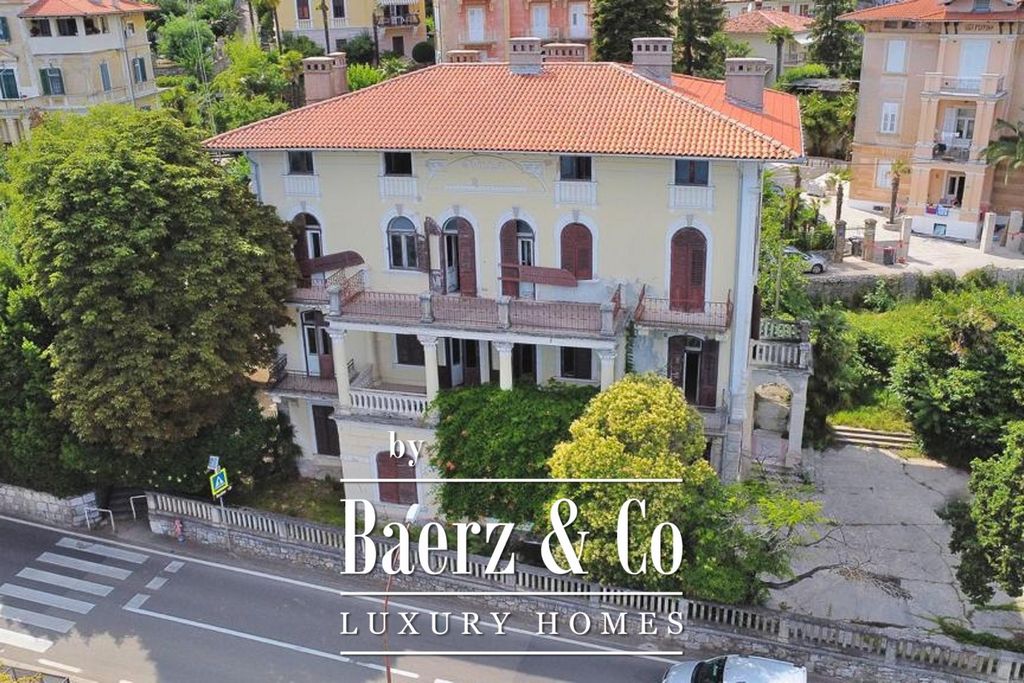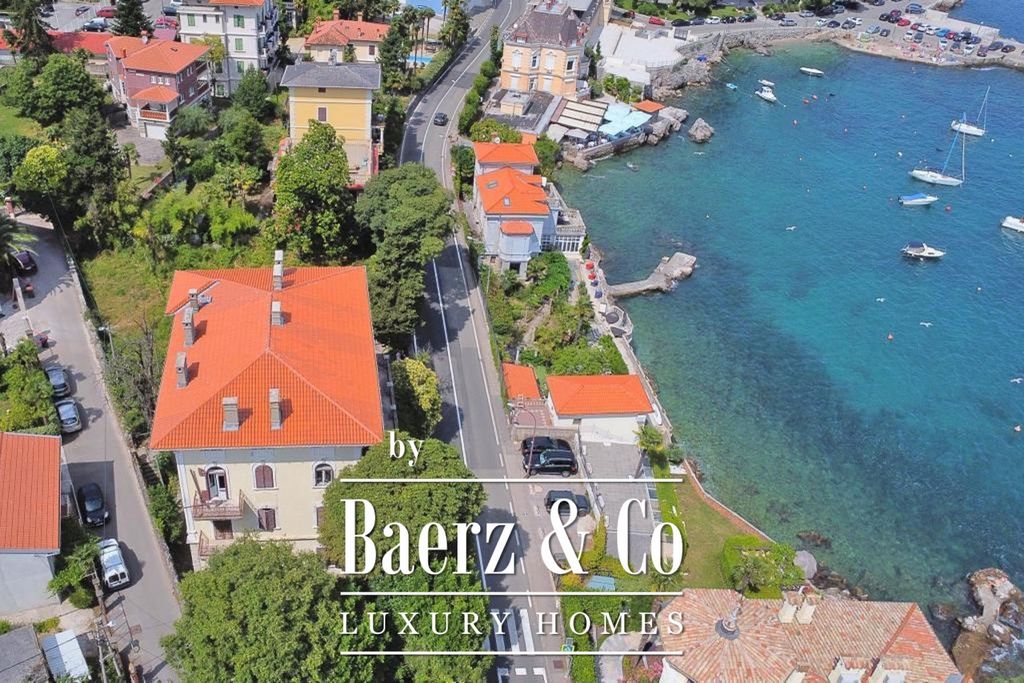FOTO'S WORDEN LADEN ...
Huis en eengezinswoning (Te koop)
Referentie:
EDEN-T96072746
/ 96072746
Villa Urania was built in 1908 in the style of late historicism and art nouveau with modern elements. It was designed by the well-known architect and builder of that time, the Italian Attilio Maguolo, who with his construction company Impresa di Costruzioni Laurana, founded in 1896, "built 86 of the most luxurious Lovran villas", as it says on his official stamp. Villa Urania is one of the most impressive villas of that period in Lovran and the entire Primorje-Gorski Kotar County. Villa Urania remained recognizable for its beauty and exceptional architectural style. Vila Urania is today considered one of the most significant monuments of Lovran architecture and is registered in the register of cultural assets of the Republic of Croatia, and its conservation supervision is carried out by the Ministry of Culture. The villa is sold with a completed restoration project, and a top architectural office has been hired to design the reconstruction of the villa into a private residence - it is possible to change the project and create more apartments inside the building. Top conservators with extensive experience in the restoration of castles and similar buildings in the Republic of Croatia were engaged in the project, and all project documentation was prepared in accordance with the instructions of the conservators and the Ministry of Culture. In this case, it is about the reconstruction of an existing residential building, which includes the main architecture project, construction project for reconstruction, electrotechnical project of strong and weak current, hydro installation project, thermotechnical installation project and elevators, sprinkler installation, fire protection study, and WELLNESS zone project with a swimming pool and auxiliary facility. The project documentation envisages the reconstruction of the existing building for residential use, with floor plan and height dimensions that remain the same. The total area of green areas is 295 m2, which makes up 41% of the total area of the building plot, which meets the condition prescribed by the Plan for the green part of the building plot (minimum 40%). The construction (gross) area of the building is 1127.85 m2. The existing roof and ceiling panels are removed, and the central load-bearing wall is also removed, on which two new AB pillars will be installed. The existing basement will be deepened by approx. 1.5 m, which will result in undermining the foundation. The construction of a WELLNESS zone with a swimming pool, an auxiliary facility and an underground garage for 5 cars is planned on the neighboring plots. The main architecture project contains detailed floor plans, elevations and facades, as well as details related to materials and the way the works are carried out. More information on request.
Meer bekijken
Minder bekijken
Villa Urania was built in 1908 in the style of late historicism and art nouveau with modern elements. It was designed by the well-known architect and builder of that time, the Italian Attilio Maguolo, who with his construction company Impresa di Costruzioni Laurana, founded in 1896, "built 86 of the most luxurious Lovran villas", as it says on his official stamp. Villa Urania is one of the most impressive villas of that period in Lovran and the entire Primorje-Gorski Kotar County. Villa Urania remained recognizable for its beauty and exceptional architectural style. Vila Urania is today considered one of the most significant monuments of Lovran architecture and is registered in the register of cultural assets of the Republic of Croatia, and its conservation supervision is carried out by the Ministry of Culture. The villa is sold with a completed restoration project, and a top architectural office has been hired to design the reconstruction of the villa into a private residence - it is possible to change the project and create more apartments inside the building. Top conservators with extensive experience in the restoration of castles and similar buildings in the Republic of Croatia were engaged in the project, and all project documentation was prepared in accordance with the instructions of the conservators and the Ministry of Culture. In this case, it is about the reconstruction of an existing residential building, which includes the main architecture project, construction project for reconstruction, electrotechnical project of strong and weak current, hydro installation project, thermotechnical installation project and elevators, sprinkler installation, fire protection study, and WELLNESS zone project with a swimming pool and auxiliary facility. The project documentation envisages the reconstruction of the existing building for residential use, with floor plan and height dimensions that remain the same. The total area of green areas is 295 m2, which makes up 41% of the total area of the building plot, which meets the condition prescribed by the Plan for the green part of the building plot (minimum 40%). The construction (gross) area of the building is 1127.85 m2. The existing roof and ceiling panels are removed, and the central load-bearing wall is also removed, on which two new AB pillars will be installed. The existing basement will be deepened by approx. 1.5 m, which will result in undermining the foundation. The construction of a WELLNESS zone with a swimming pool, an auxiliary facility and an underground garage for 5 cars is planned on the neighboring plots. The main architecture project contains detailed floor plans, elevations and facades, as well as details related to materials and the way the works are carried out. More information on request.
Villa Urania byla postavena v roce 1908 ve stylu pozdního historismu a secese s moderními prvky. Navrhl ji známý architekt a stavitel té doby, Ital Attilio Maguolo, který se svou stavební firmou Impresa di Costruzioni Laurana, založenou v roce 1896, "postavil 86 nejluxusnějších lovranských vil", jak stojí na jeho úřední známce. Villa Urania je jednou z nejpůsobivějších vil tohoto období v Lovranu a celé Přímořsko-gorskokotarské župě. Villa Urania zůstala rozpoznatelná pro svou krásu a výjimečný architektonický styl. Vila Urania je dnes považována za jednu z nejvýznamnějších památek lovranské architektury a je zapsána v registru kulturních statků Chorvatské republiky a dohled nad její památkovou péčí vykonává Ministerstvo kultury. Vila se prodává s dokončeným projektem rekonstrukce a byla najata špičková architektonická kancelář, která navrhla rekonstrukci vily na soukromou rezidenci - je možné projekt změnit a vytvořit více bytů uvnitř budovy. Na projektu se podíleli špičkoví konzervátoři s rozsáhlými zkušenostmi s obnovou hradů a podobných staveb v Chorvatské republice a veškerá projektová dokumentace byla zpracována v souladu s pokyny konzervátorů a Ministerstva kultury. V tomto případě se jedná o rekonstrukci stávajícího bytového domu, která zahrnuje hlavní architektonický projekt, stavební projekt rekonstrukce, elektrotechnický projekt silnoproudého a slaboproudu, projekt hydroinstalace, projekt termotechnické instalace a výtahů, instalaci sprinklerů, studii požární ochrany a projekt WELLNESS zóny s bazénem a pomocným zařízením. Projektová dokumentace počítá s rekonstrukcí stávajícího objektu pro bytové využití, půdorysné a výškové rozměry zůstávají stejné. Celková plocha zeleně činí 295 m2, což tvoří 41 % z celkové plochy stavebního pozemku, který splňuje podmínku předepsanou Územním plánem pro zelenou část stavebního pozemku (minimálně 40 %). Stavební (hrubá) plocha objektu je 1127,85 m2. Jsou odstraněny stávající střešní a stropní panely a odstraněna je také centrální nosná stěna, na kterou budou instalovány dva nové AB sloupy. Stávající suterén bude prohlouben o cca 1,5 m, což bude mít za následek podkopání základů. Na sousedních pozemcích je plánována výstavba WELLNESS zóny s bazénem, pomocným zázemím a podzemní garáží pro 5 aut. Hlavní architektonický projekt obsahuje podrobné půdorysy, fasády a fasády, stejně jako detaily týkající se materiálů a způsobu provádění prací. Více informací na vyžádání.
Referentie:
EDEN-T96072746
Land:
HR
Stad:
Lovran
Postcode:
51414
Categorie:
Residentieel
Type vermelding:
Te koop
Type woning:
Huis en eengezinswoning
Omvang woning:
1.127 m²
Omvang perceel:
720 m²
Kamers:
10
Slaapkamers:
10
Badkamers:
10



