EUR 2.145.900
4 k
5 slk

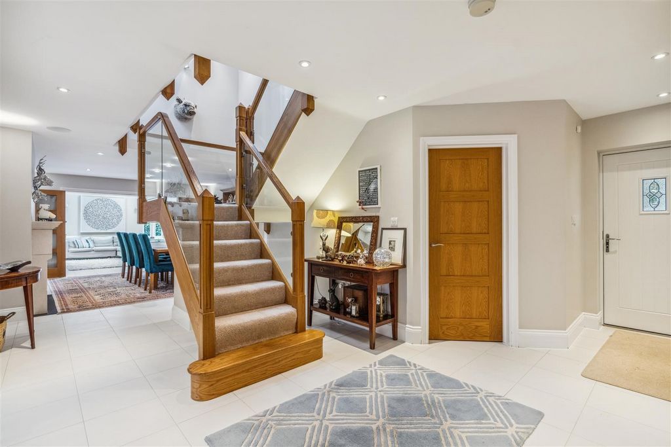
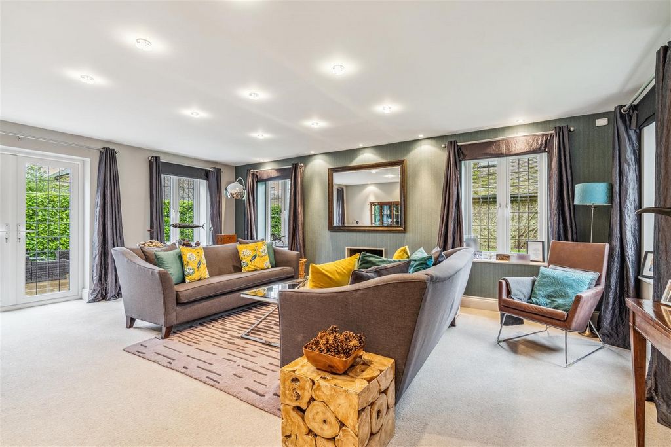
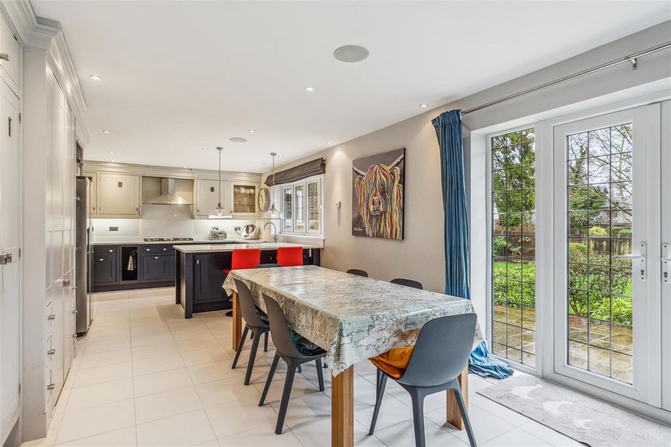

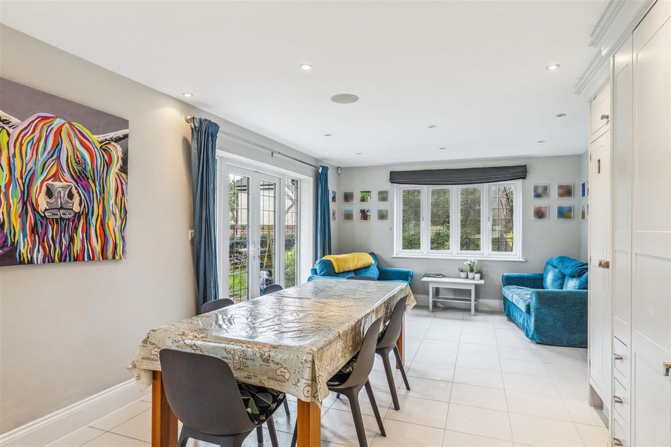


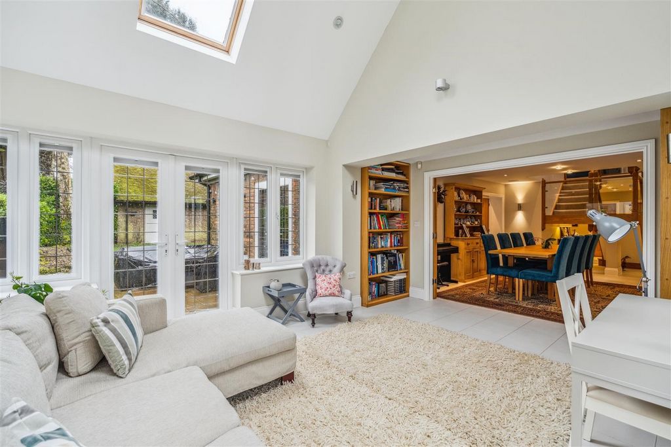
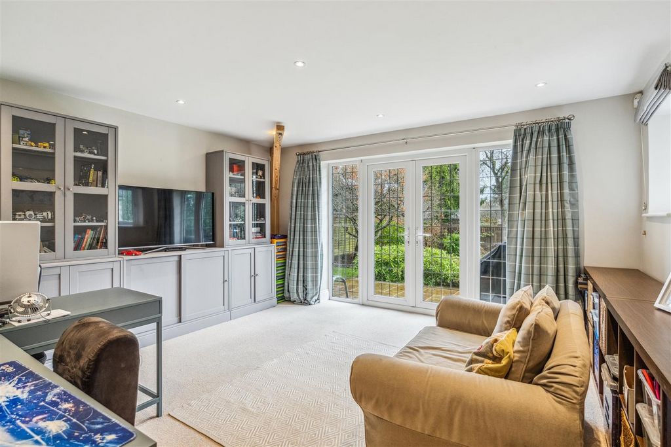


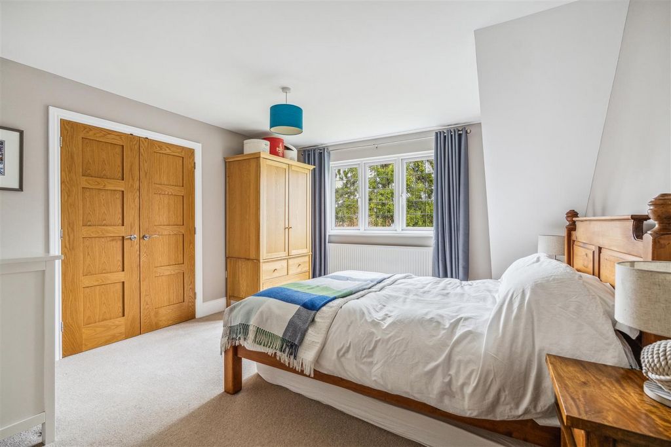
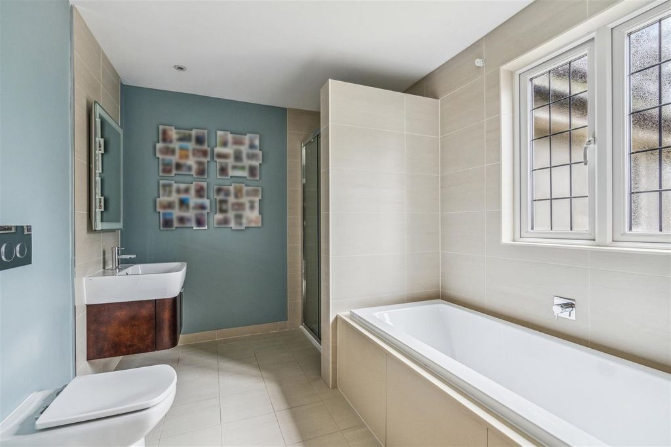
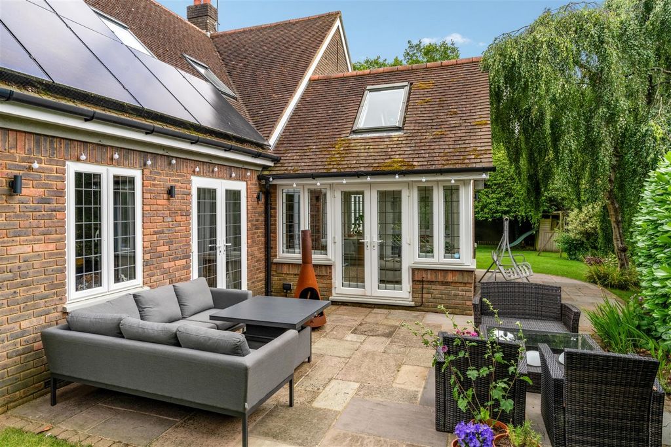
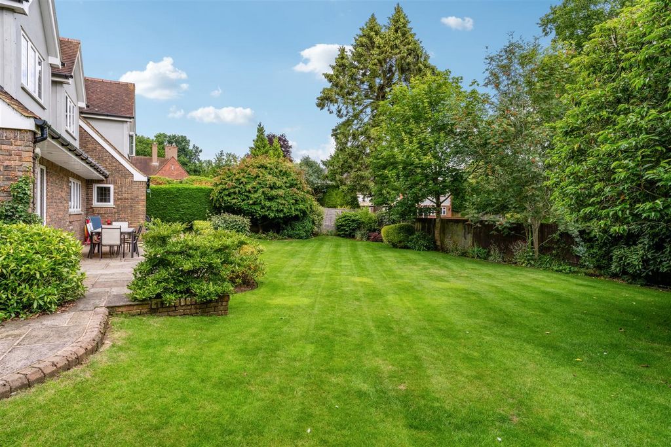


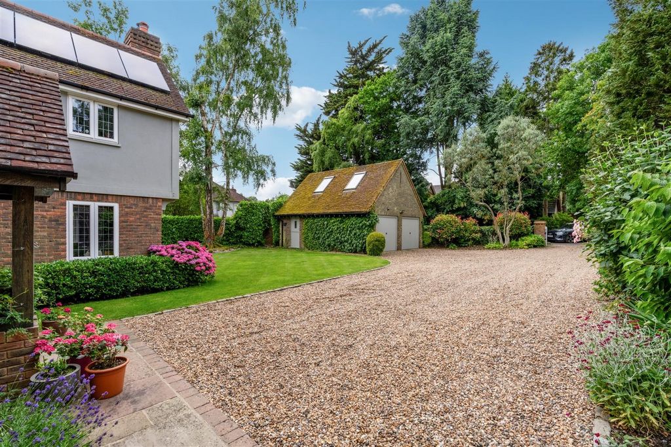
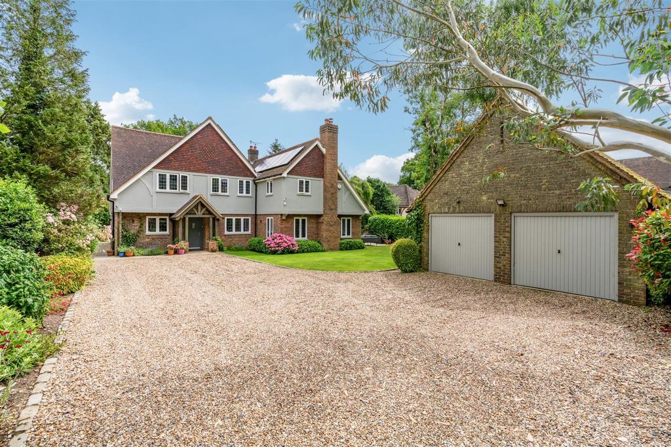


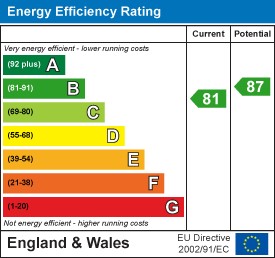
- Garage Meer bekijken Minder bekijken A well presented five bedroom three bathroom home offering over 4200sq ft of flexible accommodation and tucked away on an exclusive private road in the desirable hamlet of Felden. The neighbouring towns offer a wide range of amenities and educational facilities including the renowned Berkhamsted School.'Chaileys' was originally built in the early 1980s and went on to undergo an extensive refurbishment and expansion program in 2011, completely transforming the property into a stunning, contemporary home with spacious proportions and stylish design with smart home heating and solar panels. The accommodation is light, spacious and flexible with many rooms taking full advantage of the views of the garden being double or triple aspect. Entry into the house is through a welcoming oak porch, leading to the spacious entrance hall which leads to all principal rooms on the ground floor, with a bespoke oak and glass staircase ascending to the first floor. The entrance hall flows into a dining area, showcasing a traditional stone fireplace and bi-folding oak/glazed doors leading to garden room. which has double doors opening onto two terraces. The spacious drawing room, also triple aspect and with a feature fireplace as its focal point, opens onto the evening terrace offering an ideal area in which to entertain. The kitchen, which includes a breakfast area and family room, is equipped with Smallbone of Devizes units topped with granite work surfaces. Intergrated appliances include Miele hob and cooker hood, Neff American fridge/freezer, Neff oven and microwave, and integrated Neff dishwasher. A further sitting room, ideal as a playroom, a study and separate utility/boot room and cloakroom completes the downstairs accommodation. To the first floor, all five double bedrooms feature built in wardrobes; the principal bedroom with separate dressing room and ensuite with bath and shower. The guest bedroom is also ensuite whilst a large family bathroom services the remaining three bedrooms. Outside the property is set back from the lane and is accessed via a gated gravel driveway which offers ample parking for numerous vehicles. A detached double garage offers further secure parking and benefits an office/store space above which is a blank canvas for a new owner to fit out. The garden is beautifully mature and private and is bordered by a variety of trees and shrubs with a large patio to the rear of the house and two to catch morning and evening sun to the side.Features:
- Garage Una casa bien presentada de cinco dormitorios y tres baños que ofrece más de 4200 pies cuadrados de alojamiento flexible y escondida en una carretera privada exclusiva en la deseable aldea de Felden. Las ciudades vecinas ofrecen una amplia gama de servicios e instalaciones educativas, incluida la famosa escuela Berkhamsted.'Chaileys' se construyó originalmente a principios de la década de 1980 y se sometió a un extenso programa de renovación y expansión en 2011, transformando completamente la propiedad en una impresionante casa contemporánea con proporciones espaciosas y un diseño elegante con calefacción inteligente y paneles solares. El alojamiento es luminoso, espacioso y flexible, con muchas habitaciones que aprovechan al máximo las vistas al jardín, ya sea de doble o triple aspecto. La entrada a la casa se realiza a través de un acogedor porche de roble, que conduce al amplio hall de entrada que conduce a todas las habitaciones principales de la planta baja, con una escalera de roble y vidrio a medida que asciende al primer piso. El vestíbulo de entrada desemboca en una zona de comedor, con una chimenea de piedra tradicional y puertas plegables de roble / acristalamiento que conducen a la sala del jardín. que tiene puertas dobles que se abren a dos terrazas. El amplio salón, también de triple aspecto y con una chimenea como punto focal, se abre a la terraza nocturna que ofrece un área ideal para entretenerse. La cocina, que incluye un área de desayuno y sala familiar, está equipada con unidades Smallbone of Devizes cubiertas con superficies de trabajo de granito. Los electrodomésticos integrados incluyen vitrocerámica y campana extractora Miele, nevera/congelador americano Neff, horno y microondas Neff y lavavajillas Neff integrado. Otra sala de estar, ideal como sala de juegos, un estudio y un lavadero y guardarropa separados completan el alojamiento de la planta baja. En la primera planta, los cinco dormitorios dobles cuentan con armarios empotrados; El dormitorio principal con vestidor independiente y baño privado con bañera y ducha. El dormitorio de invitados también tiene baño, mientras que un gran baño familiar da servicio a los tres dormitorios restantes. En el exterior, la propiedad está alejada del carril y se accede a ella a través de un camino de grava cerrado que ofrece un amplio estacionamiento para numerosos vehículos. Un garaje doble independiente ofrece más estacionamiento seguro y se beneficia de un espacio de oficina / almacén sobre el cual hay un lienzo en blanco para que lo equipe un nuevo propietario. El jardín es bellamente maduro y privado y está bordeado por una variedad de árboles y arbustos con un gran patio en la parte trasera de la casa y dos para tomar el sol de la mañana y de la tarde a un lado.Features:
- Garage