EUR 177.979
1 slk
5 m²
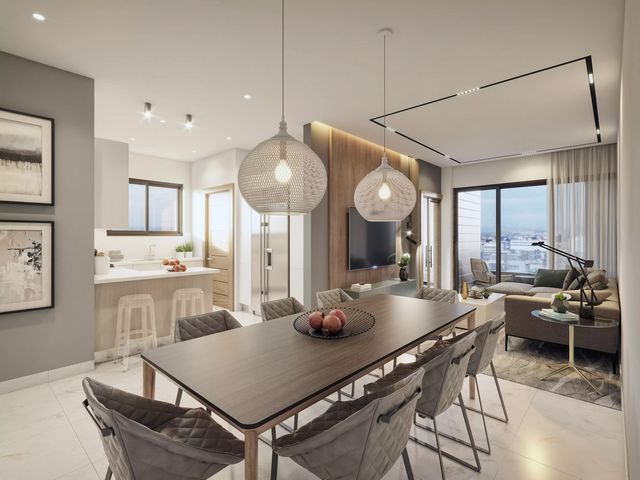
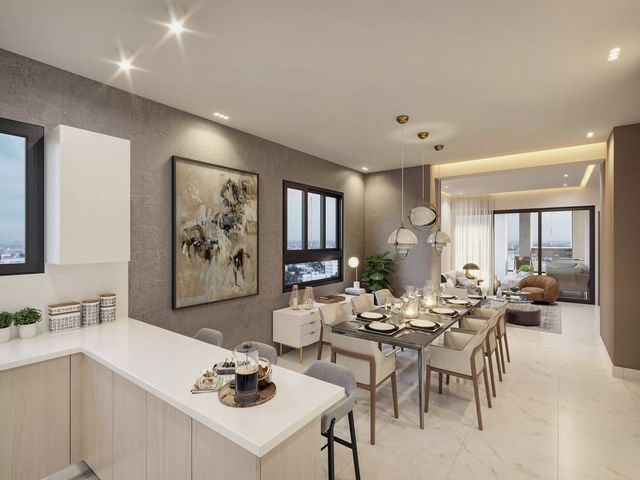
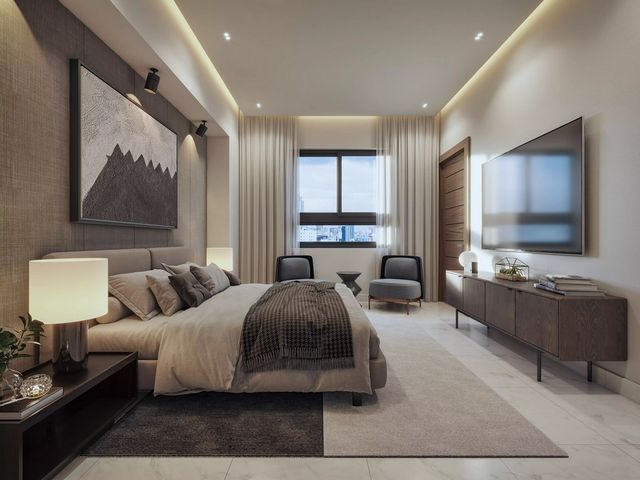
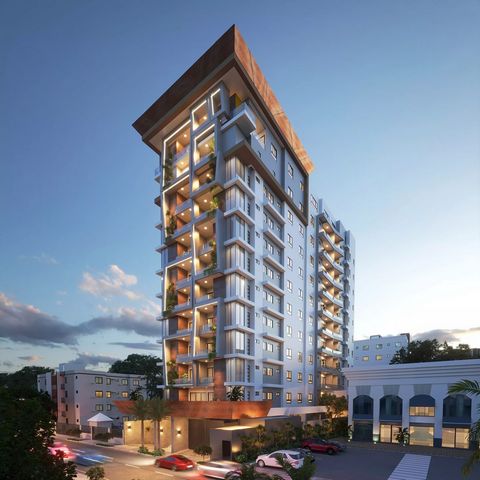
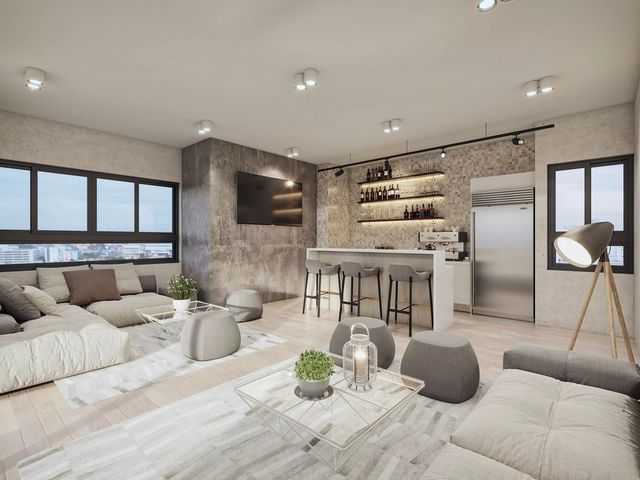
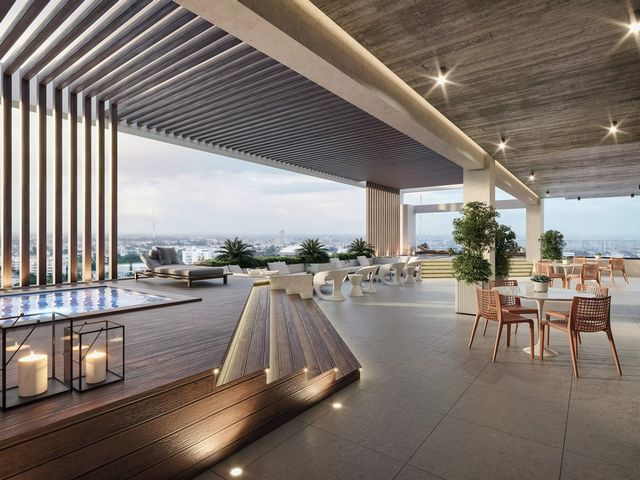
A large air-conditioned lobby with modern decoration, with 24-hour security, which gives you access to two modern elevators.
The social areas, located on the 12th floor, are distributed in a large lounge area, with two Jacuzzis, a BBQ area, a closed multipurpose room, kitchenette, gym area, children's play area and bathrooms.
TYPE A APARTMENTS
-123 m2
2 bedrooms with bathroom and walk-in closet
Room | Dining room
Kitchen with breakfast area
Visitor bathroom | Study
Terrace | Kitchen
Laundry area | Room service
TYPE B APARTMENTS
-119 m2 | Receiver
2 bedrooms with bathroom and walk-in closet
Secondary room | Dining room
Kitchen with breakfast area
Visitor bathroom | Study
Terrace | Kitchen
Laundry area | Room service
TYPE C & D APARTMENTS
65m2 | Receiver
Room | Kitchen with breakfast area
Visitor bathroom
A room with a walk-in closet and bathroom
Terrace-type balcony | Washing area
PH TYPE A/B
FIRST LEVEL
Hallway | Family Room
Master bedroom with bathroom, walk-in closet and balcony
Two secondary bedrooms with bathroom and walk-in closet
Ladder
SECOND LEVEL
Staircase | Living room
Dining room
Guest bathroom
Cold kitchen with breakfast area
Hot kitchen and laundry area
Room service
Study | Terrace
Payment plan:
Reserve with U$5,000.00
Upon signing 20%
Under construction 30%
Cash on delivery 50% INCLUSIONS
-- EXCLUSIONS
-- Meer bekijken Minder bekijken Torre Di Carlo propose 6 types d'appartements de 1 et 2 chambres.
Un grand lobby climatisé à la décoration moderne, avec sécurité 24h/24, qui vous donne accès à deux ascenseurs modernes.
Les espaces sociaux, situés au 12ème étage, sont répartis dans un grand salon, avec deux jacuzzis, un espace barbecue, une salle polyvalente fermée, une kitchenette, une salle de sport, une aire de jeux pour enfants et des salles de bains.
APPARTEMENTS DE TYPE A
-123 m2
2 chambres avec salle de bains et dressing
Chambre | Salle à manger
Cuisine avec coin petit-déjeuner
Salle de bain visiteurs | Étude
Terrasse | Cuisine
Espace buanderie | Service de chambre
APPARTEMENTS DE TYPE B
-119 m2 | Destinataire
2 chambres avec salle de bains et dressing
Local secondaire | Salle à manger
Cuisine avec coin petit-déjeuner
Salle de bain visiteurs | Étude
Terrasse | Cuisine
Espace buanderie | Service de chambre
APPARTEMENTS TYPE C & D
65m2 | Destinataire
Chambre | Cuisine avec coin petit-déjeuner
Salle de bain des visiteurs
Une chambre avec dressing et salle de bain
Balcon de type terrasse | Aire de lavage
PHTYPE A/B
PREMIER NIVEAU
Couloir | La salle a manger
Chambre principale avec salle de bain, walk-in et balcon
Deux chambres secondaires avec salle de bain et walk-in
Escalier
SECOND NIVEAU
Escalier | Salon
Salle à manger
Salle de bains invité
Cuisine froide avec coin petit-déjeuner
Cuisine chaude et buanderie
Service de chambre
Étude | Terrasse
Plan de paiement :
Réservez avec 5 000,00 U$
À la signature 20 %
En construction 30%
Paiement à la livraison 50 % INCLUSIONS
-- EXCLUSIONS
-- Torre Di Carlo offers 6 types of apartments from 1 and 2 bedrooms.
A large air-conditioned lobby with modern decoration, with 24-hour security, which gives you access to two modern elevators.
The social areas, located on the 12th floor, are distributed in a large lounge area, with two Jacuzzis, a BBQ area, a closed multipurpose room, kitchenette, gym area, children's play area and bathrooms.
TYPE A APARTMENTS
-123 m2
2 bedrooms with bathroom and walk-in closet
Room | Dining room
Kitchen with breakfast area
Visitor bathroom | Study
Terrace | Kitchen
Laundry area | Room service
TYPE B APARTMENTS
-119 m2 | Receiver
2 bedrooms with bathroom and walk-in closet
Secondary room | Dining room
Kitchen with breakfast area
Visitor bathroom | Study
Terrace | Kitchen
Laundry area | Room service
TYPE C & D APARTMENTS
65m2 | Receiver
Room | Kitchen with breakfast area
Visitor bathroom
A room with a walk-in closet and bathroom
Terrace-type balcony | Washing area
PH TYPE A/B
FIRST LEVEL
Hallway | Family Room
Master bedroom with bathroom, walk-in closet and balcony
Two secondary bedrooms with bathroom and walk-in closet
Ladder
SECOND LEVEL
Staircase | Living room
Dining room
Guest bathroom
Cold kitchen with breakfast area
Hot kitchen and laundry area
Room service
Study | Terrace
Payment plan:
Reserve with U$5,000.00
Upon signing 20%
Under construction 30%
Cash on delivery 50% INCLUSIONS
-- EXCLUSIONS
--