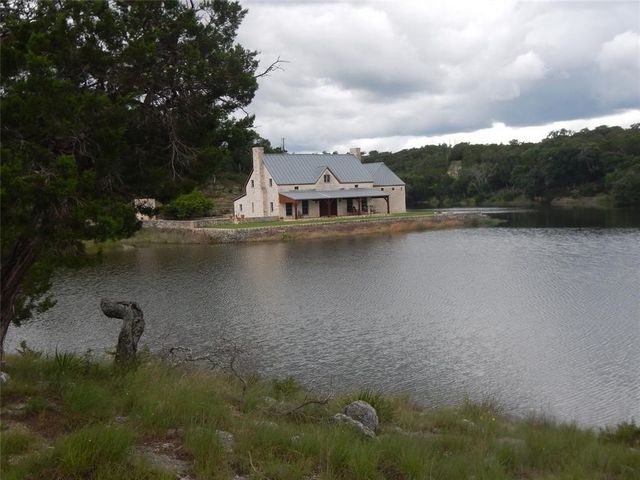EUR 5.348.387
4 slk
490 m²





