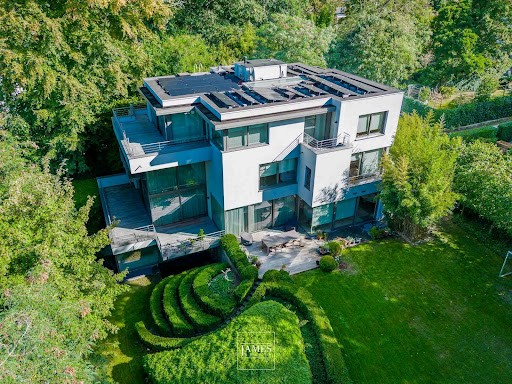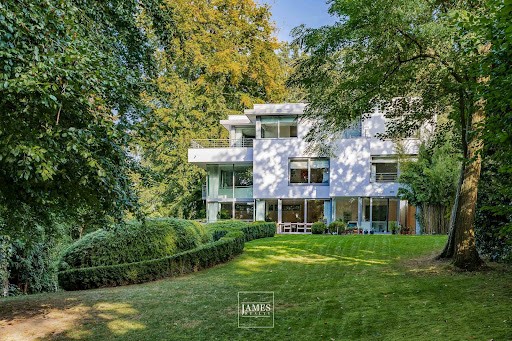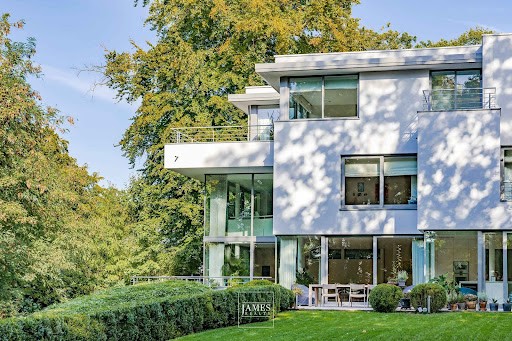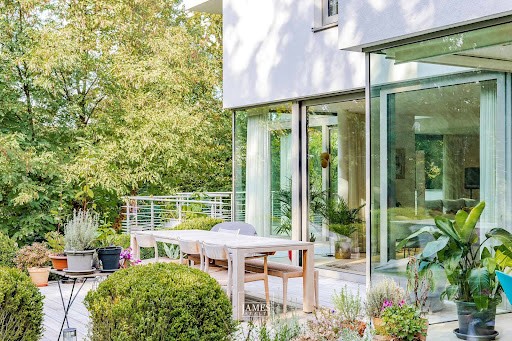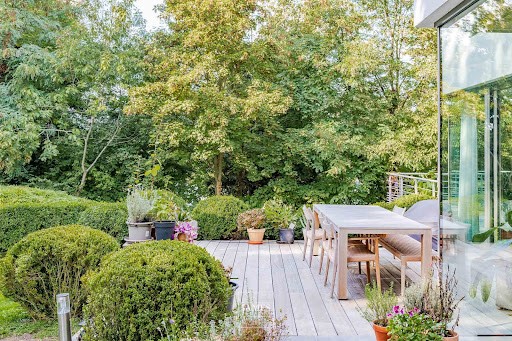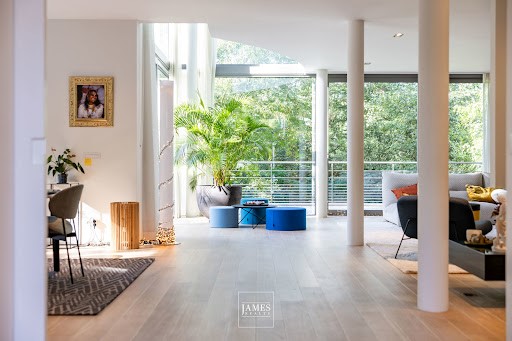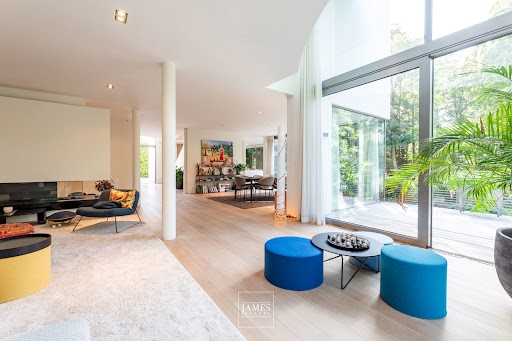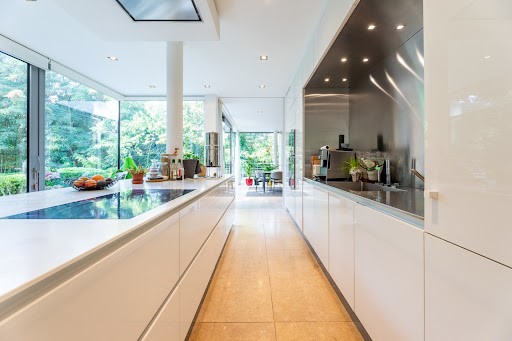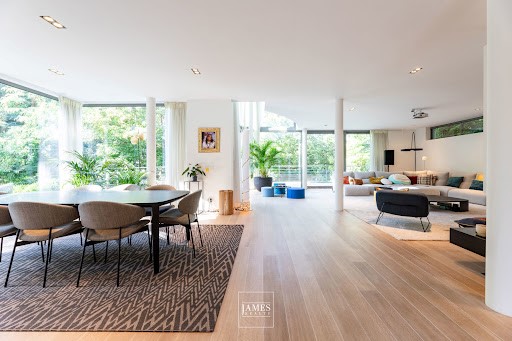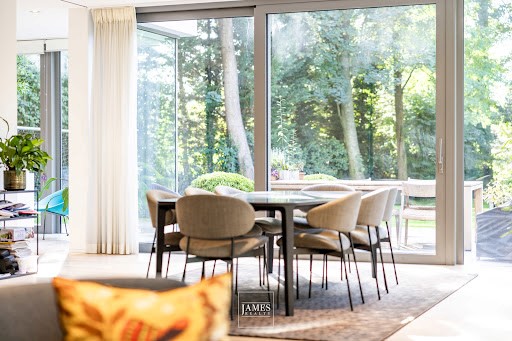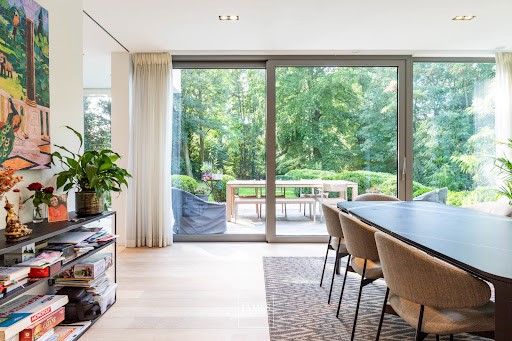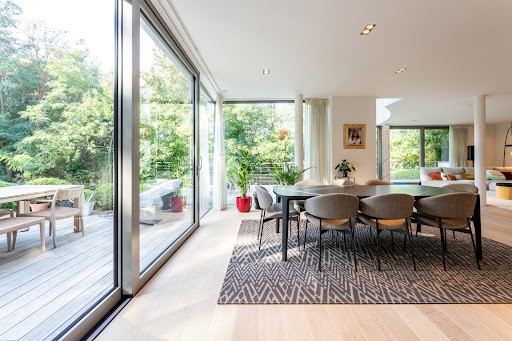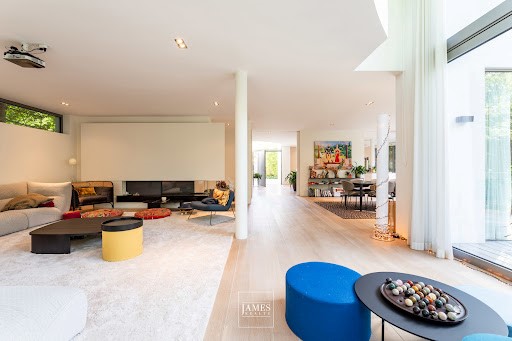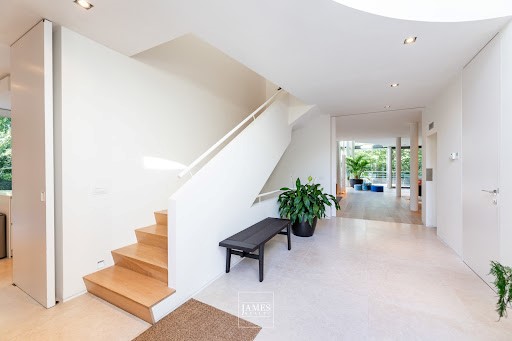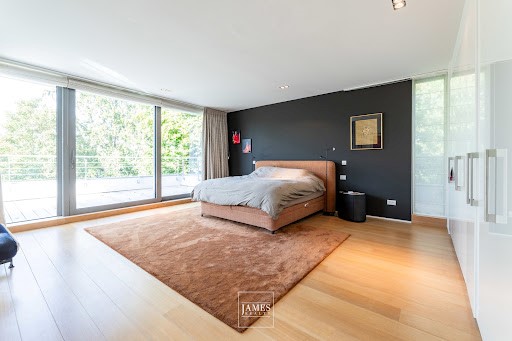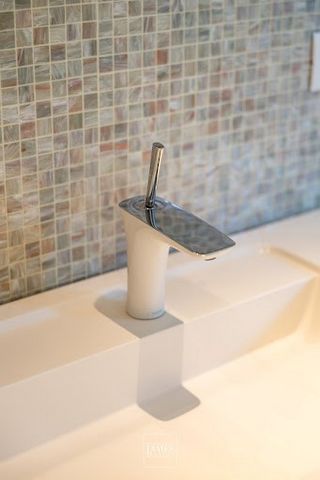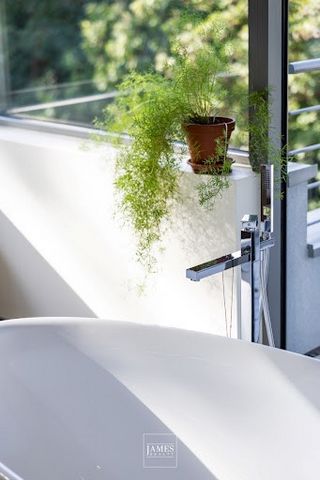EUR 3.300.000
FOTO'S WORDEN LADEN ...
Huis en eengezinswoning (Te koop)
Referentie:
EDEN-T95782808
/ 95782808
In the Dieweg district, near the Lycée Français and the Bois de la Cambre, modern villa built by architect Sierra di Migni in 2013. The house has built area of 840m2 and 196m2 of terraces, all on a landscaped and wooded plot of 44 ares 25. It has 6 bedrooms, each with its own bathroom.On the garden level, the very pleasant and luminous reception rooms comprise a semi-professional kitchen, a cathedral dining room with sublime high ceilings and a vast lounge with open fireplace. Upstairs, the bedrooms are spacious and feature bespoke wardrobes. A family room can also be used as an office. The lower levels feature a very attractive pool area with counter-current system, home cinema and storage room. Other information : PEB B+, double ventilation, lift, photovoltaic panels. Indoor garage for two cars and outdoor parking for three cars, alarm system, numerous cellars, laundry room. Information provided for information purposes only and is not contractually binding.
Meer bekijken
Minder bekijken
Dans le quartier du Dieweg, à proximité du Lycée Français et du Bois de la Cambre, villa moderne construite par l'architecte Sierra di Migni en 2013. La maison se développe sur une surface batie de 840m2, 196m2 de terrasses le tout sur un terrain paysagé et boisé de 44 ares 25. Elle dispose de 6 vastes chambres et 4 salle de bains.Au niveau du jardin, de très agréables et lumineuses réceptions se composent d'une cuisine semi-professionnelle, un vaste salon cathédrale d'une sublime hauteur sous-plafonds avec feu ouvert au gaz et une salle à manger. Aux étages, les chambres sont spacieuses et disposent d'armoires sur-mesure. Une family-room en mezzanine du salon peut également être utilisée comme pièce bibliothèque et un bureau avec son accès privatif. Aux niveaux inférieurs, un très bel espace piscine avec système contre-courant, un vestiaire avec salle de douches, un espace disponible pour aménager un hammam et/ou sauna, un home cinéma et une pièce de rangement. Autres informations : PEB B+, double ventilation, ascenseur, panneaux photovoltaïques (45 panneaux). Garage intérieur pour deux voitures et parkings extérieurs pour plusieurs voitures, système d'alarme, de nombreuses caves, buanderie. Informations données à titre informatif et non contractuelles
In the Dieweg district, near the Lycée Français and the Bois de la Cambre, modern villa built by architect Sierra di Migni in 2013. The house has built area of 840m2 and 196m2 of terraces, all on a landscaped and wooded plot of 44 ares 25. It has 6 bedrooms, each with its own bathroom.On the garden level, the very pleasant and luminous reception rooms comprise a semi-professional kitchen, a cathedral dining room with sublime high ceilings and a vast lounge with open fireplace. Upstairs, the bedrooms are spacious and feature bespoke wardrobes. A family room can also be used as an office. The lower levels feature a very attractive pool area with counter-current system, home cinema and storage room. Other information : PEB B+, double ventilation, lift, photovoltaic panels. Indoor garage for two cars and outdoor parking for three cars, alarm system, numerous cellars, laundry room. Information provided for information purposes only and is not contractually binding.
No bairro de Dieweg, perto do Lycée Français e do Bois de la Cambre, villa moderna construída pelo arquiteto Sierra di Migni em 2013. A casa tem área construída de 840m2 e 196m2 de terraços, tudo em um terreno paisagístico e arborizado de 44 ares 25. Tem 6 quartos, cada um com a sua própria casa de banho. Ao nível do jardim, as salas de recepção muito agradáveis e luminosas compreendem uma cozinha semi-profissional, uma sala de jantar catedral com tectos altos sublimes e um vasto salão com lareira. No piso superior, os quartos são espaçosos e dispõem de roupeiros personalizados. Uma sala familiar também pode ser usada como escritório. Os níveis inferiores apresentam uma área de piscina muito atraente com sistema de contra-corrente, home cinema e arrecadação. Outras informações : PEB B+, ventilação dupla, elevador, painéis fotovoltaicos. Garagem coberta para dois carros e estacionamento externo para três carros, sistema de alarme, inúmeras adegas, lavanderia. As informações fornecidas apenas para fins informativos e não são contratualmente vinculativas.
Referentie:
EDEN-T95782808
Land:
BE
Stad:
Uccle
Postcode:
1180
Categorie:
Residentieel
Type vermelding:
Te koop
Type woning:
Huis en eengezinswoning
Omvang woning:
840 m²
Omvang perceel:
4.425 m²
Kamers:
6
Slaapkamers:
6
Badkamers:
5
