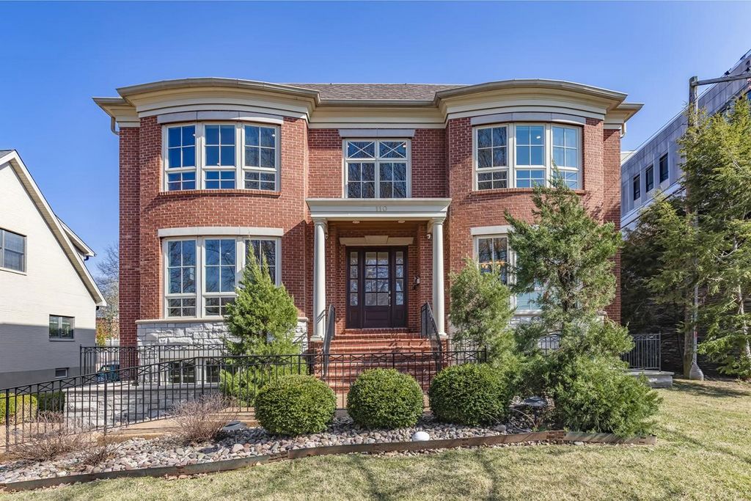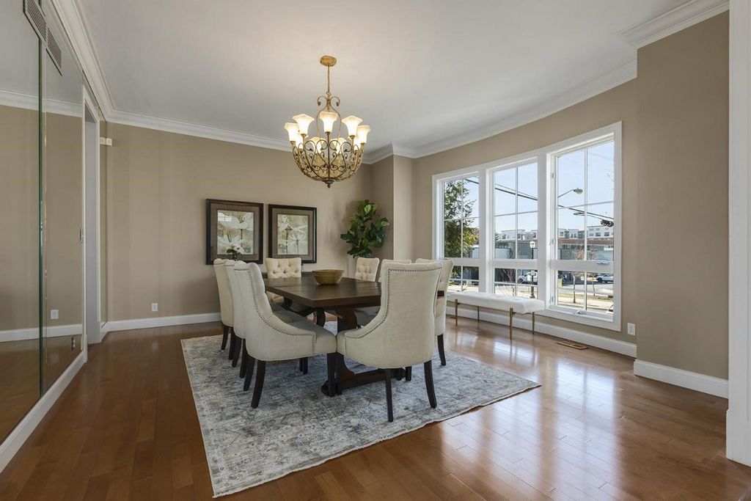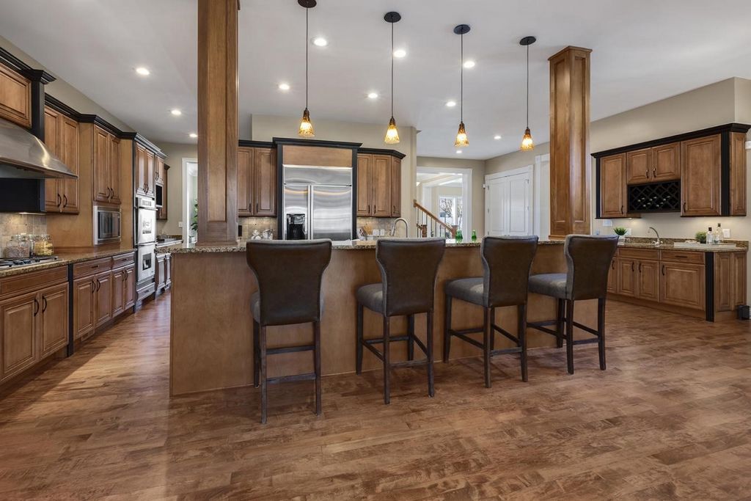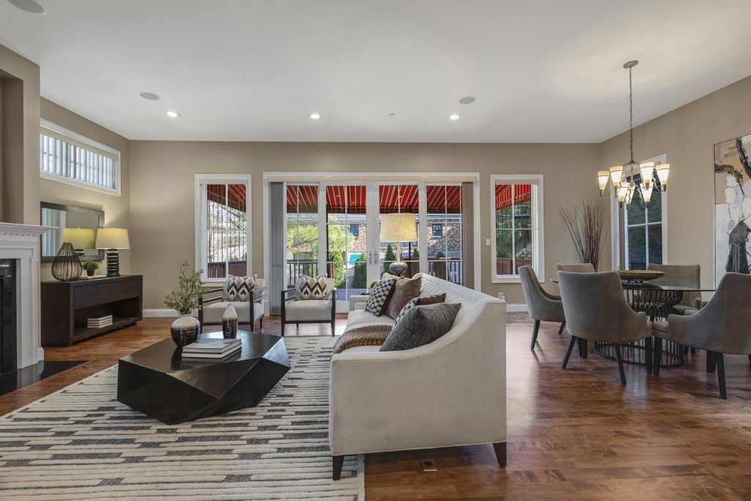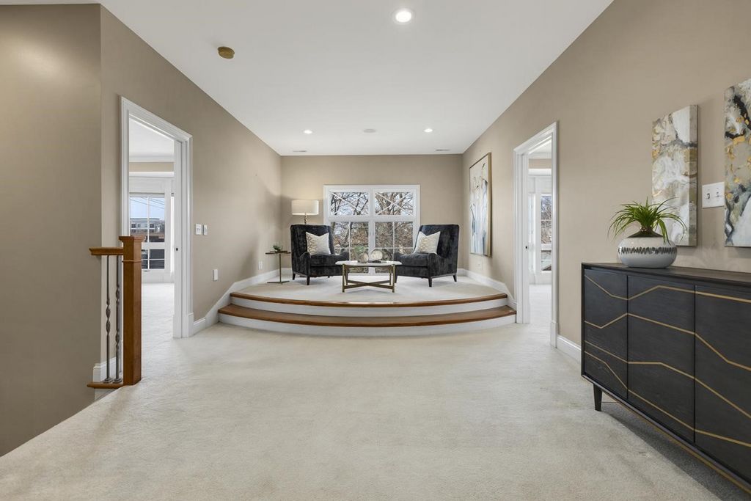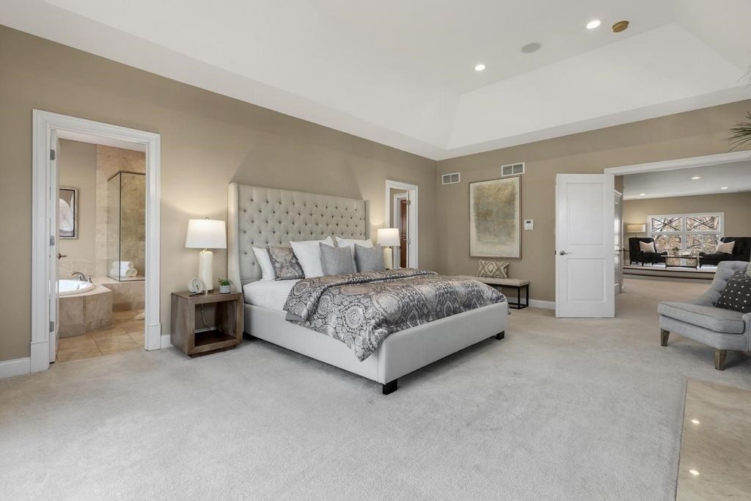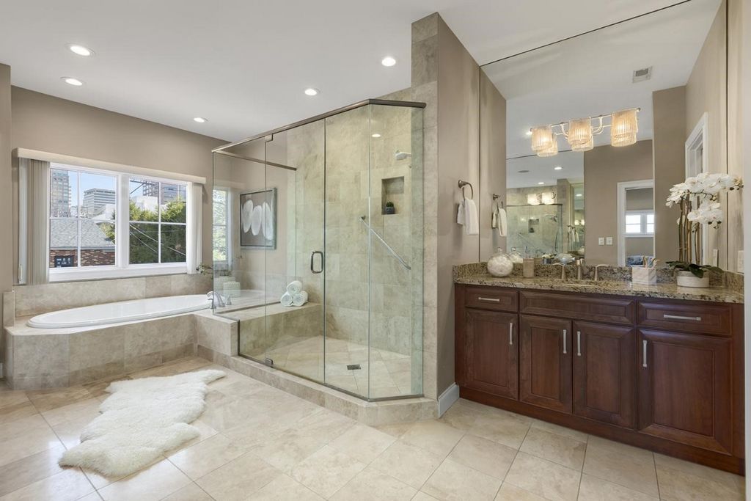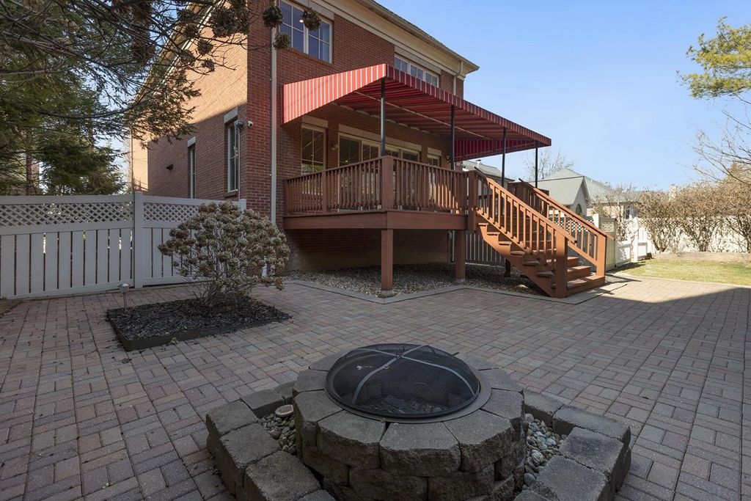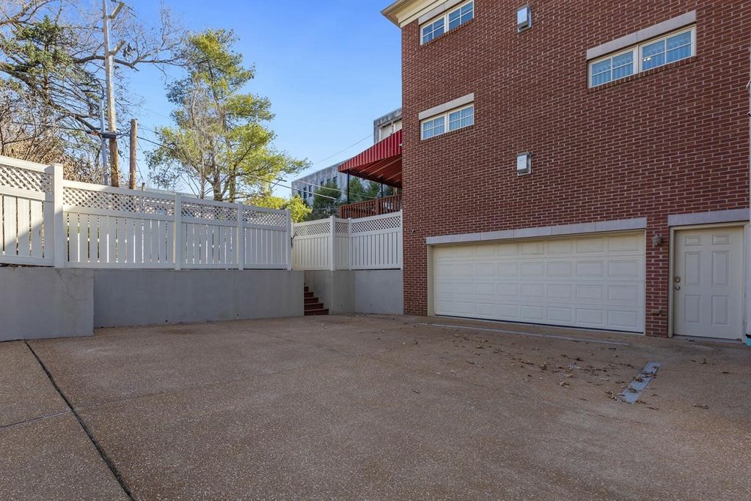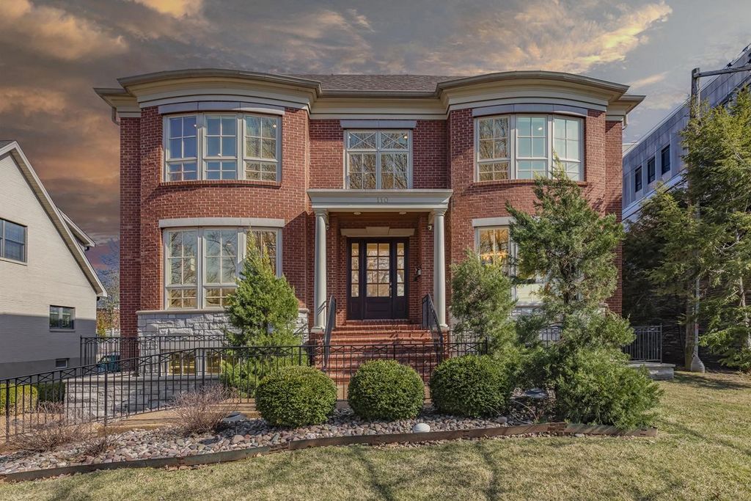FOTO'S WORDEN LADEN ...
Huis en eengezinswoning te koop — Clayton
EUR 1.723.876
Huis en eengezinswoning (Te koop)
Referentie:
EDEN-T95654754
/ 95654754
Spectacular 2-Story home in the desirable Clayton Gardens neighborhood – Top Rated Clayton Schools! This 4 Bedroom, 4.5 Bath home boasts a bright and open floor plan, perfect for today's lifestyle, with over 6400 square feet of living space, including the finished Lower Level! When you drive up to the property you will see pride of ownership, and once you walk through the custom leaded glass front door, into the Entry Foyer, you will know you are home. Main Floor features an elegant Living Room and separate formal Dining Room, both with a gorgeous wall of windows, a lovely Powder Room, a gourmet eat-in Kitchen with an abundance of custom cabinetry, granite countertops, tiled backsplash, top of the line stainless appliances, including gas cooktop, hood, double oven and commercial fridge, large 2-tiered center island / breakfast bar, and 2 Butler's pantry / wet bars! Opening to the Breakfast Room and fantastic Great Room with gas fireplace and beautiful sliding glass doors, bringing the outside in, flanked by large picture windows, and a wonderful Main Floor Laundry with custom cabinetry, and planning desk! Walk up the handcrafted staircase, or take your private ELEVATOR (accesses all 3 floors) to the 2nd Floor featuring a charming sitting area, a spacious Master Retreat with French doors, gas fireplace, a spa-like luxury Bath with dual vanities, jetted tub, custom tiled walk-in shower and a coffee bar with a 3rd sink, and an incredible, customized walk-in closet. You will also find 3 more nicely sized Bedrooms (1 with a custom built-in office), all with walk-in closets, one en-suite, with its own full Bath, the other 2 sharing a Jack and Jill Bath. The professionally finished Lower Level features a Rec Room (new carpet 2023), the 4th full Bath, and 2 large, custom organized, walk-in cedar closets. Additional features include: zoned HVAC, new hot water heater (Dec 2023), central vac, security and irrigation systems, recessed lighting throughout, 2-car and 1-car attached garages (3 cars total), just to name a few. Relax outside on the rear, covered deck, and enjoy your charming backyard, with large paver patio, with built-in firepit, or take a stroll through the park-like, neighborhood. This home is perfect for entertaining family and friends! Location could not be better – walking distance to downtown Clayton restaurants, shops, galleries, and a 5-minute drive to Washington University, Barnes-Jewish Hospital, Forest Park, and the Delmar Loop. Easy access to major highways!
Meer bekijken
Minder bekijken
Spectacular 2-Story home in the desirable Clayton Gardens neighborhood – Top Rated Clayton Schools! This 4 Bedroom, 4.5 Bath home boasts a bright and open floor plan, perfect for today's lifestyle, with over 6400 square feet of living space, including the finished Lower Level! When you drive up to the property you will see pride of ownership, and once you walk through the custom leaded glass front door, into the Entry Foyer, you will know you are home. Main Floor features an elegant Living Room and separate formal Dining Room, both with a gorgeous wall of windows, a lovely Powder Room, a gourmet eat-in Kitchen with an abundance of custom cabinetry, granite countertops, tiled backsplash, top of the line stainless appliances, including gas cooktop, hood, double oven and commercial fridge, large 2-tiered center island / breakfast bar, and 2 Butler's pantry / wet bars! Opening to the Breakfast Room and fantastic Great Room with gas fireplace and beautiful sliding glass doors, bringing the outside in, flanked by large picture windows, and a wonderful Main Floor Laundry with custom cabinetry, and planning desk! Walk up the handcrafted staircase, or take your private ELEVATOR (accesses all 3 floors) to the 2nd Floor featuring a charming sitting area, a spacious Master Retreat with French doors, gas fireplace, a spa-like luxury Bath with dual vanities, jetted tub, custom tiled walk-in shower and a coffee bar with a 3rd sink, and an incredible, customized walk-in closet. You will also find 3 more nicely sized Bedrooms (1 with a custom built-in office), all with walk-in closets, one en-suite, with its own full Bath, the other 2 sharing a Jack and Jill Bath. The professionally finished Lower Level features a Rec Room (new carpet 2023), the 4th full Bath, and 2 large, custom organized, walk-in cedar closets. Additional features include: zoned HVAC, new hot water heater (Dec 2023), central vac, security and irrigation systems, recessed lighting throughout, 2-car and 1-car attached garages (3 cars total), just to name a few. Relax outside on the rear, covered deck, and enjoy your charming backyard, with large paver patio, with built-in firepit, or take a stroll through the park-like, neighborhood. This home is perfect for entertaining family and friends! Location could not be better – walking distance to downtown Clayton restaurants, shops, galleries, and a 5-minute drive to Washington University, Barnes-Jewish Hospital, Forest Park, and the Delmar Loop. Easy access to major highways!
Spectaculaire maison de 2 étages dans le quartier recherché de Clayton Gardens - Les écoles les mieux notées de Clayton ! Cette maison de 4 chambres et 4,5 salles de bain dispose d’un plan d’étage lumineux et ouvert, parfait pour le style de vie d’aujourd’hui, avec plus de 6400 pieds carrés d’espace de vie, y compris le niveau inférieur fini ! Lorsque vous vous rendez à la propriété, vous verrez la fierté de la propriété, et une fois que vous aurez franchi la porte d’entrée en verre au plomb personnalisée, dans le hall d’entrée, vous saurez que vous êtes chez vous. Le rez-de-chaussée comprend un élégant salon et une salle à manger formelle séparée, tous deux avec un magnifique mur de fenêtres, une belle salle d’eau, une cuisine gastronomique avec une abondance d’armoires personnalisées, des comptoirs en granit, un dosseret carrelé, des appareils électroménagers haut de gamme en acier inoxydable, y compris une table de cuisson au gaz, une hotte, un four double et un réfrigérateur commercial, un grand îlot central à 2 niveaux / bar à petit-déjeuner, et 2 majordomes garde-manger / bars humides ! S’ouvrant sur la salle de petit-déjeuner et la fantastique grande salle avec cheminée à gaz et de belles portes coulissantes en verre, apportant l’extérieur à l’intérieur, flanqué de grandes baies vitrées et d’une magnifique buanderie au rez-de-chaussée avec des armoires personnalisées et un bureau de planification ! Montez l’escalier fabriqué à la main ou prenez votre ascenseur privé (accès aux 3 étages) jusqu’au 2ème étage avec un charmant coin salon, une retraite principale spacieuse avec des portes françaises, une cheminée à gaz, une salle de bain de luxe de type spa avec deux vasques, une baignoire à jets, une douche à l’italienne carrelée sur mesure et un bar à café avec un 3ème lavabo, et un incroyable, walk-in personnalisé. Vous trouverez également 3 autres chambres de bonne taille (1 avec un bureau intégré personnalisé), toutes avec dressing, une salle de bains, avec sa propre salle de bain complète, les 2 autres partageant une salle de bain Jack et Jill. Le niveau inférieur aux finitions professionnelles comprend une salle de jeux (nouveau tapis 2023), la 4e salle de bain complète et 2 grands placards en cèdre dressés organisés sur mesure. Les caractéristiques supplémentaires comprennent : CVC zoné, nouveau chauffe-eau (décembre 2023), aspirateur central, systèmes de sécurité et d’irrigation, éclairage encastré partout, garages attenants pour 2 voitures et 1 voiture (3 voitures au total), pour n’en nommer que quelques-uns. Détendez-vous à l’extérieur sur la terrasse couverte arrière et profitez de votre charmante cour arrière, avec un grand patio en pavés, avec foyer intégré, ou promenez-vous dans le quartier ressemblant à un parc. Cette maison est parfaite pour recevoir la famille et les amis ! L’emplacement ne pourrait pas être meilleur - à distance de marche des restaurants, des boutiques, des galeries du centre-ville de Clayton et à 5 minutes en voiture de l’Université de Washington, de l’hôpital juif Barnes, de Forest Park et de la boucle Delmar. Accès facile aux grands axes routiers !
Referentie:
EDEN-T95654754
Land:
US
Stad:
Clayton
Postcode:
63105
Categorie:
Residentieel
Type vermelding:
Te koop
Type woning:
Huis en eengezinswoning
Omvang woning:
600 m²
Kamers:
4
Slaapkamers:
4
Badkamers:
4
Toilet:
1
