EUR 1.254.287
4 slk





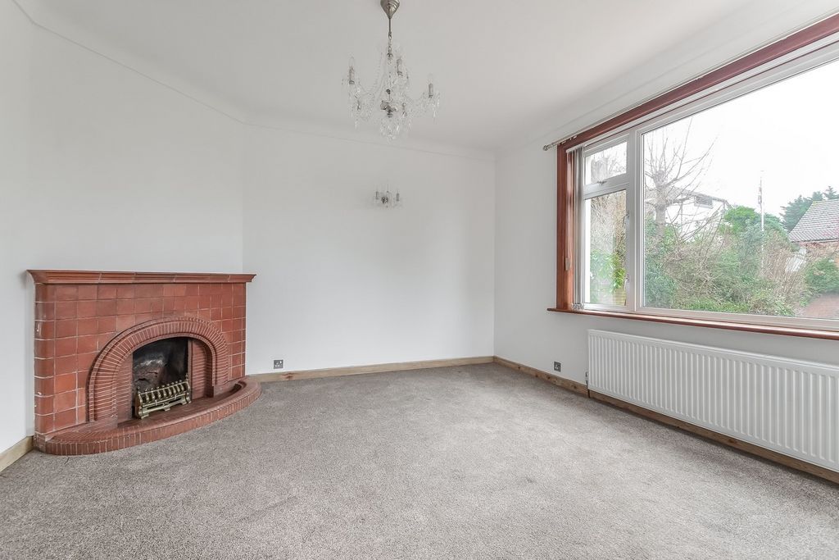



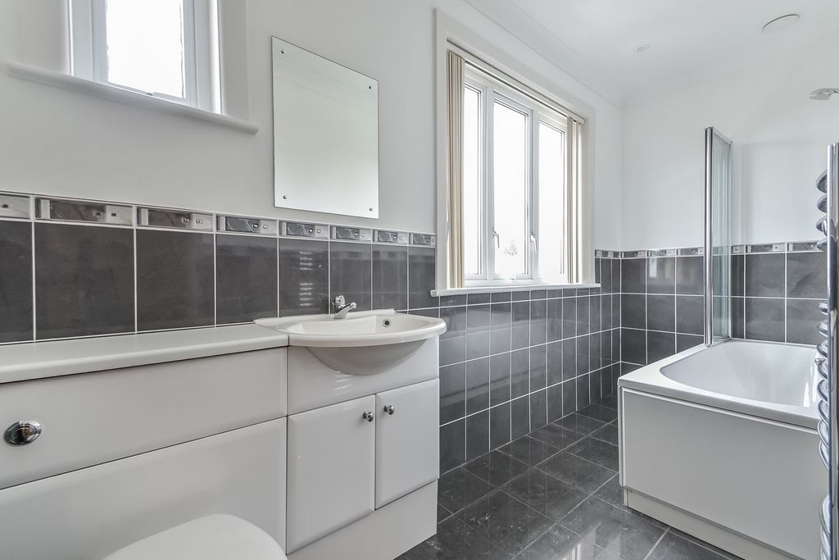
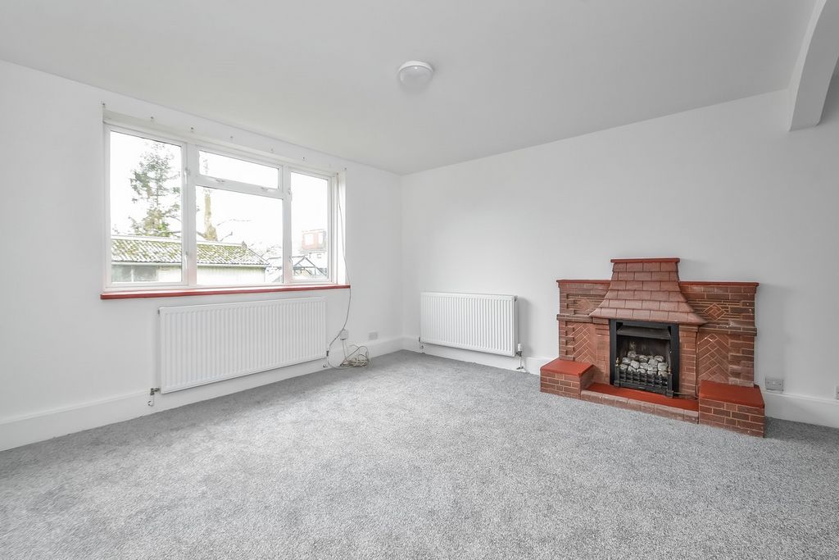



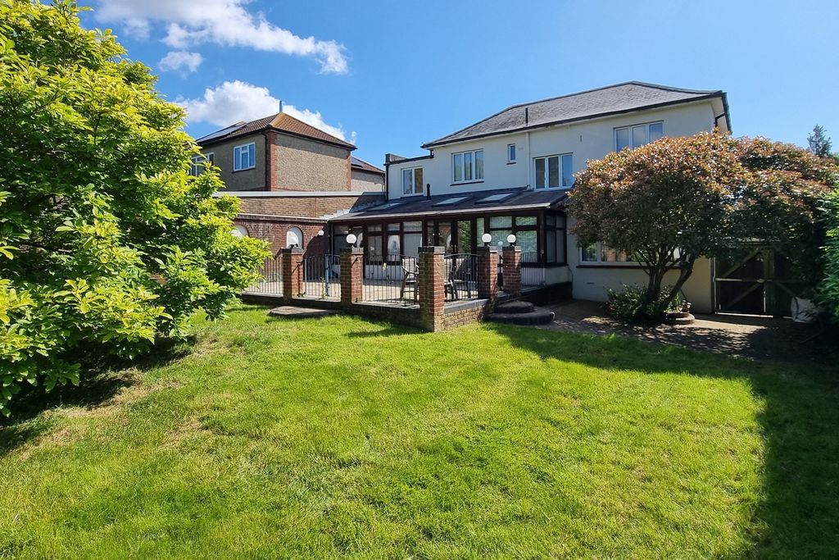
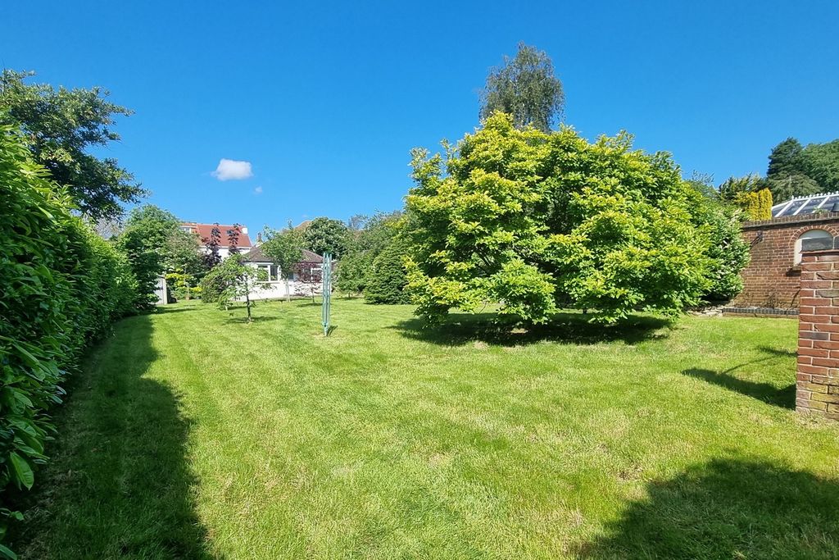
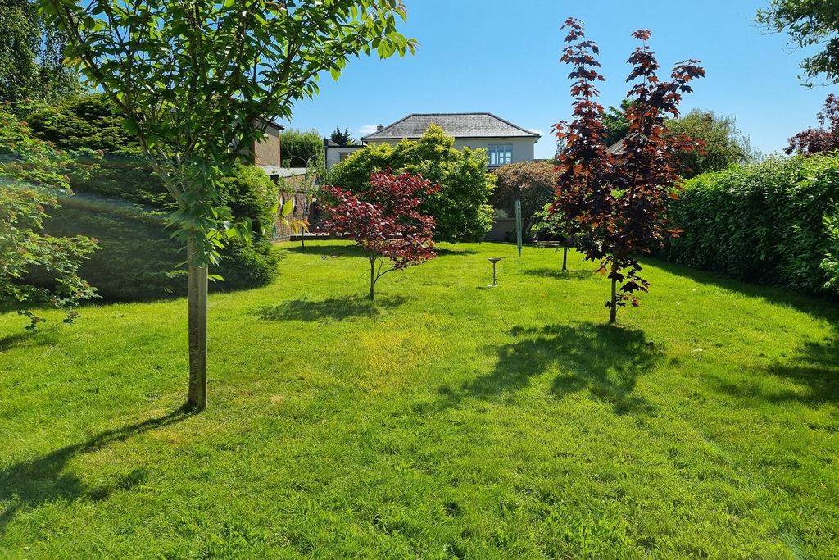
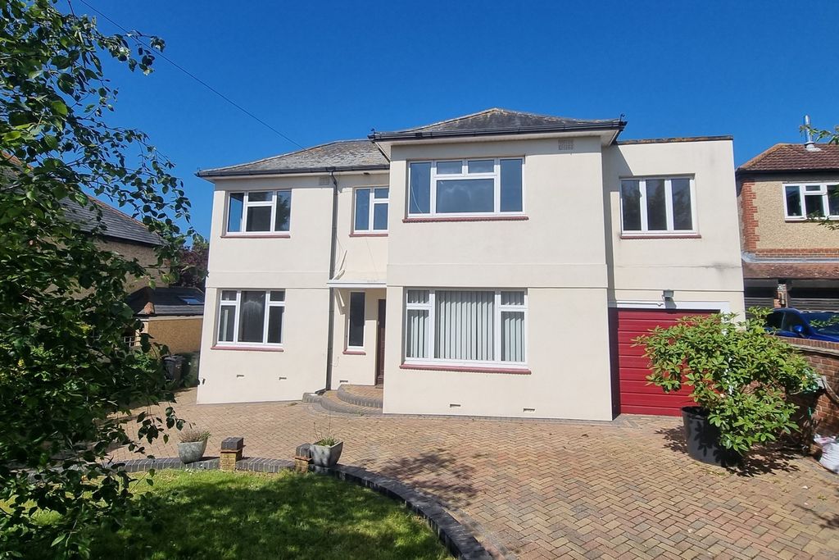
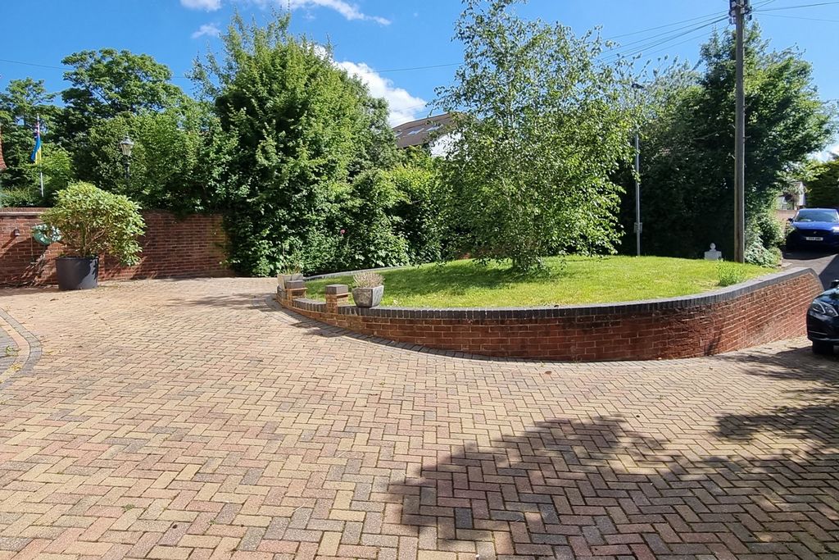


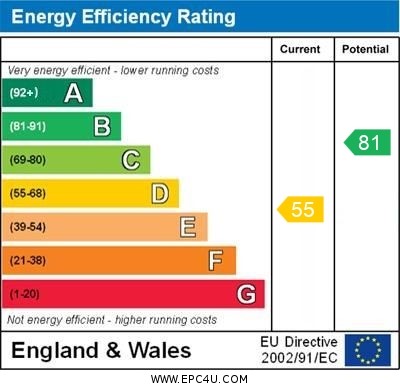
Kitchen: Comprehensive range of wood fronted wall and floor units with granite worksurface, serving hatch to sitting room, under unit lighting, two wall mounted units with glazed panelled doors and glass shelving, tiled surrounds, range of pan drawers, inset AEG four ring gas hob with oven under, extractor hood, fan and light over, controls for central heating boiler, integrated fridge with matching door, inset single drainer sink unit with mixer tap, integrated AEG dishwasher with matching door, tiled flooring, ceiling spotlights and coving, radiator, dimmer switch. CONSERVATORY / BREAKFAST ROOM 19' 1" x 11' 2" (5.82m x 3.4m) Sloping roof with two skylights windows with integrated blinds, ceiling spotlights, tiled flooring, twin double-glazed doors leading to rear garden with full height panels to either side, windows with low sill and radiators under to side and rear aspect overlooking garden, further radiator, door to: UTILITY ROOM 11' 2" x 8' 10" (3.4m x 2.69m) Newly fitted (2023) wall mounted Vaillant boiler supplying domestic hot water and central heating, range of wall and floor units with roll top work surface, under unit lighting, tiled flooring, double glazed door with windows to either side and low sills leading to rear garden, radiator, space and plumbing for washing machine and tumble dryer, inset single drainer stainless steel sink unit with mixer tap and cupboards under, ceramic tiled surrounds, skylight window with blind, ceiling spotlights, walk-in storage cupboard, door to: GARAGE 20' 4" x 8' 1" (6.2m x 2.46m) Up and over door, wall mounted gas meter and newly fitted electric consumer box. FIRST FLOOR Landing with large double-glazed window to rear aspect overlooking garden, stripped and stained skirting boards, architraves and panelled doors, built-in airing cupboard housing hot water cylinder, access to loft space, ceiling coving. BEDROOM 2 14' 11" x 11' 2" (4.55m x 3.4m) Range of built-in wardrobes to one wall with hanging space and shelving, double glazed window to rear aspect overlooking garden, dual aspect double glazed windows to front and side, radiator, panelled door. BEDROOM 1 13' 0" x 12' 5" (3.96m x 3.78m) Dual aspect double glazed windows to front and side with far reaching views towards Langstone Harbour in the distance, range of chest of drawers, radiator, floor to ceiling built-in wardrobes and bedroom furniture including bedside cabinets with arched display shelving and over bed storage cupboards, door to: EN-SUITE SHOWER ROOM Fully ceramic tiled shower cubicle with Aqualisa shower, vanity unit with wash hand basin, mixer tap and cupboards under, mirror fronted medicine cabinet over, ceramic tiled surrounds, double glazed window to font aspect, heated towel rail, tiled flooring, concealed cistern w.c. FAMILY BATHROOM White suite comprising: double ended panelled bath with central mixer tap, shower attachment and folding shower svreen over, ceramic tiled to half wall level, tiled flooring, double glazed window to rear aspect overlooking garden, vanity unit with wash hand basin and cupboards under, concealed cistern w.c., mirror, chrome heated towel rail. BEDROOM 3 19' 7" x 8' 0" (5.97m x 2.44m) Wood laminate flooring, stripped and stained skirting boards, double glazed window to front aspect with radiator under, double glazed window to rear aspect overlooking garden, second radiator. OUTSIDE Directly to the rear of the house is a patio accessible from the kitchen, breakfast room and utility room, the patio measures 28'0" x 17'0 approx., with brick pillars and wrought iron railings, high retaining wall to one side, cold water tap, gates from patio providing access onto side and main garden, directly to the rear of the living room is a lowered patio area with mature tree, the westerly facing garden has a central magnolia tree, raised flowering borders and is enclosed by fencing, mature shrubs and bushes, detached garage/workshop, greenhouse and to the westerly end of the garden is a detached bungalow with paved areas to the front and side aspect. DETACHED ANNEXE Double glazed main front door with frosted panel leading to: HALLWAY Opening directly into living room, radiator, doors to primary rooms. BATHROOM White suite comprising: panelled bath with separate shower over and screen, radiator, fully ceramic tiled to walls, vinyl flooring, pedestal wash hand basin, low level w.c., double glazed frosted window to front aspect, extractor fan, mirror fronted medicine cabinet, shaver point. KITCHEN 10' 10" x 6' 3" (3.3m x 1.91m) Comprehensive range of matching wall and floor units with roll top work surface, inset single drainer stainless teel sink unit with mixer tap and cupboard space under, washing machine point, inset four ring gas hob with double oven under, extractor hood, fan and light over, fully ceramic tiled to wall and floor, space for fridge, tall larder style unit with range of shelving, borrowed light window and serving hatch to living room, one wall mounted unit housing Glow-worm boiler supplying domestic hot water and central heating to the bungalow only, cupboard housing newly fitted electric consumer box and gas meters. BEDROOM 11' 8" x 7' 5" (3.56m x 2.26m) Dual a... Meer bekijken Minder bekijken PROPERTY SUMMARY If you are looking for a home which suits multi-generational living then look no further, Drayton Lane is one of the most popular locations within Drayton and referred to by many as the 'last Lane' in Portsmouth. No.33 is set back from the Lane behind a bank and retaining wall with a crescent style drive-in, drive-out facility with parking for numerous cars as well as an integral garage. The property itself is also unique as it comprises of two dwellings, the main house has 1710 sq ft of living space arranged over two floors and comprises: hallway, 20' sitting room, dining room, kitchen opening to conservatory/breakfast room, utility room, cloakroom and garage on the ground floor, with three double bedrooms, an en-suite shower room and family bathroom on the first floor. Within the westerly facing rear garden is a large workshop and detached one bedroom annexe with a sitting room, bathroom, kitchen and bedroom, providing a further 425 sq ft of extra living space. The property is ideally situated for the growing family with a good size rear garden, side pedestrian access and being located in a popular residential, elevated location which is in easy access of local shopping amenities, bus routes, recreation grounds and the catchment of both Solent and Springfield Schools (subject to confirmation). Offered with no forward chain, early viewing is strongly recommended in order to appreciate both the accommodation and location on offer. ENTRANCE Two lowered kerbs to either side of curved brick retaining wall with brick paved crescent shaped driveway, lawned garden to the middle with central silver birch tree, to either side are shrubs and bushes with mature hedge and fence panelling, to the right hand side of the property is access to the garage, curved steps leading to main front door with cover over and lighting, to the left hand side of the property is a further driveway with twin wooden gates leading to rear garden, main front door leading to: HALLWAY Wooden flooring, doors to primary rooms, balustrade staircase rising to first floor, radiator, ceiling coving. SITTING ROOM 20' 6" x 11' 2" (6.25m x 3.4m) Double glazed windows to front and side aspect with radiator under, stripped and stained architraves, skirting boards and panelled door, wall and ceiling lights, surround fireplace with electric fire, double glazed window to rear aspect with low sill and radiator under, twin glazed doors leading to breakfast room/kitchen. DINING ROOM 13' 0" x 12' 5" (3.96m x 3.78m) Double glazed windows to front and side aspects, radiators, ceiling coving, corner tiled surround fireplace with brickette surround tiled hearth, serving hatch to kitchen, panelled door, dimmer switch, wall and ceiling lights. CLOAKROOM Access to understairs storage cupboard, vanity unit with wash hand basin with mixer tap and range of cupboards under, fully ceramic tiled to walls and floor, low level w.c., restricted ceiling height, ceiling spotlights, extractor fan, frosted double glazed window to rear, two wall mounted units with central mirror. KITCHEN 12' 4" x 8' 1" (3.76m x 2.46m) Opening via archway leading to large breakfast/dining area.
Kitchen: Comprehensive range of wood fronted wall and floor units with granite worksurface, serving hatch to sitting room, under unit lighting, two wall mounted units with glazed panelled doors and glass shelving, tiled surrounds, range of pan drawers, inset AEG four ring gas hob with oven under, extractor hood, fan and light over, controls for central heating boiler, integrated fridge with matching door, inset single drainer sink unit with mixer tap, integrated AEG dishwasher with matching door, tiled flooring, ceiling spotlights and coving, radiator, dimmer switch. CONSERVATORY / BREAKFAST ROOM 19' 1" x 11' 2" (5.82m x 3.4m) Sloping roof with two skylights windows with integrated blinds, ceiling spotlights, tiled flooring, twin double-glazed doors leading to rear garden with full height panels to either side, windows with low sill and radiators under to side and rear aspect overlooking garden, further radiator, door to: UTILITY ROOM 11' 2" x 8' 10" (3.4m x 2.69m) Newly fitted (2023) wall mounted Vaillant boiler supplying domestic hot water and central heating, range of wall and floor units with roll top work surface, under unit lighting, tiled flooring, double glazed door with windows to either side and low sills leading to rear garden, radiator, space and plumbing for washing machine and tumble dryer, inset single drainer stainless steel sink unit with mixer tap and cupboards under, ceramic tiled surrounds, skylight window with blind, ceiling spotlights, walk-in storage cupboard, door to: GARAGE 20' 4" x 8' 1" (6.2m x 2.46m) Up and over door, wall mounted gas meter and newly fitted electric consumer box. FIRST FLOOR Landing with large double-glazed window to rear aspect overlooking garden, stripped and stained skirting boards, architraves and panelled doors, built-in airing cupboard housing hot water cylinder, access to loft space, ceiling coving. BEDROOM 2 14' 11" x 11' 2" (4.55m x 3.4m) Range of built-in wardrobes to one wall with hanging space and shelving, double glazed window to rear aspect overlooking garden, dual aspect double glazed windows to front and side, radiator, panelled door. BEDROOM 1 13' 0" x 12' 5" (3.96m x 3.78m) Dual aspect double glazed windows to front and side with far reaching views towards Langstone Harbour in the distance, range of chest of drawers, radiator, floor to ceiling built-in wardrobes and bedroom furniture including bedside cabinets with arched display shelving and over bed storage cupboards, door to: EN-SUITE SHOWER ROOM Fully ceramic tiled shower cubicle with Aqualisa shower, vanity unit with wash hand basin, mixer tap and cupboards under, mirror fronted medicine cabinet over, ceramic tiled surrounds, double glazed window to font aspect, heated towel rail, tiled flooring, concealed cistern w.c. FAMILY BATHROOM White suite comprising: double ended panelled bath with central mixer tap, shower attachment and folding shower svreen over, ceramic tiled to half wall level, tiled flooring, double glazed window to rear aspect overlooking garden, vanity unit with wash hand basin and cupboards under, concealed cistern w.c., mirror, chrome heated towel rail. BEDROOM 3 19' 7" x 8' 0" (5.97m x 2.44m) Wood laminate flooring, stripped and stained skirting boards, double glazed window to front aspect with radiator under, double glazed window to rear aspect overlooking garden, second radiator. OUTSIDE Directly to the rear of the house is a patio accessible from the kitchen, breakfast room and utility room, the patio measures 28'0" x 17'0 approx., with brick pillars and wrought iron railings, high retaining wall to one side, cold water tap, gates from patio providing access onto side and main garden, directly to the rear of the living room is a lowered patio area with mature tree, the westerly facing garden has a central magnolia tree, raised flowering borders and is enclosed by fencing, mature shrubs and bushes, detached garage/workshop, greenhouse and to the westerly end of the garden is a detached bungalow with paved areas to the front and side aspect. DETACHED ANNEXE Double glazed main front door with frosted panel leading to: HALLWAY Opening directly into living room, radiator, doors to primary rooms. BATHROOM White suite comprising: panelled bath with separate shower over and screen, radiator, fully ceramic tiled to walls, vinyl flooring, pedestal wash hand basin, low level w.c., double glazed frosted window to front aspect, extractor fan, mirror fronted medicine cabinet, shaver point. KITCHEN 10' 10" x 6' 3" (3.3m x 1.91m) Comprehensive range of matching wall and floor units with roll top work surface, inset single drainer stainless teel sink unit with mixer tap and cupboard space under, washing machine point, inset four ring gas hob with double oven under, extractor hood, fan and light over, fully ceramic tiled to wall and floor, space for fridge, tall larder style unit with range of shelving, borrowed light window and serving hatch to living room, one wall mounted unit housing Glow-worm boiler supplying domestic hot water and central heating to the bungalow only, cupboard housing newly fitted electric consumer box and gas meters. BEDROOM 11' 8" x 7' 5" (3.56m x 2.26m) Dual a... КРАТКАЯ ИНФОРМАЦИЯ ОБ ОБЪЕКТЕ Если вы ищете дом, который подходит для жизни нескольких поколений, то не ищите дальше, Дрейтон-лейн - одно из самых популярных мест в Дрейтоне, которое многие называют «последним переулком» в Портсмуте. Дом No 33 расположен в стороне от переулка за берегом и подпорной стеной с заездом и выездом в виде полумесяца с парковкой для многочисленных автомобилей, а также встроенным гаражом. Сама недвижимость также уникальна, так как она состоит из двух жилых домов, главный дом имеет жилую площадь 1710 кв. футов, расположенную на двух этажах и включающую: прихожую, 20-футовую гостиную, столовую, кухню с выходом в зимний сад / комнату для завтрака, подсобное помещение, гардеробную и гараж на первом этаже, с тремя спальнями с двуспальными кроватями, душевой комнатой и семейной ванной комнатой на втором этаже. В заднем саду, выходящем на запад, находится большая мастерская и отдельно стоящая пристройка с одной спальней с гостиной, ванной комнатой, кухней и спальней, обеспечивающая дополнительные 425 кв. футов жилой площади. Недвижимость идеально расположена для растущей семьи с большим задним садом, боковым пешеходным доступом и расположена в популярном жилом районе на возвышенности, которая находится в легком доступе к местным магазинам, автобусным маршрутам, площадкам для отдыха и охвату школ Солент и Спрингфилд (при условии подтверждения). Предлагается без прямой цепи, настоятельно рекомендуется ранний просмотр, чтобы оценить как жилье, так и расположение. ВХОД Два опущенных бордюра по обе стороны от изогнутой кирпичной подпорной стены с вымощенной кирпичом подъездной дорожкой в форме полумесяца, сад с газоном посередине с центральной серебристой березой, по обеим сторонам кустарники и кустарники со зрелой живой изгородью и панелями забора, с правой стороны дома находится доступ к гаражу, изогнутые ступеньки, ведущие к главной входной двери с навесом и освещением, С левой стороны дома находится еще одна подъездная дорога с двойными деревянными воротами, ведущими в задний сад, главная входная дверь, ведущая к: ПРИХОЖАЯ Деревянный пол, двери в основные комнаты, лестница с балюстрадой, поднимающаяся на второй этаж, радиатор, потолочный козырек. ГОСТИНАЯ 20 футов 6 дюймов x 11 футов 2 дюйма (6,25 м x 3,4 м) Окна с двойным остеклением спереди и по бокам с радиатором внизу, полосатыми и морилочными наличниками, плинтусами и филенчатыми дверями, настенными и потолочными светильниками, камином с электрическим камином, окном с двойным остеклением сзади с низким подоконником и радиатором внизу, двойными стеклянными дверями, ведущими в зал для завтрака / кухню. СТОЛОВАЯ 13' 0" x 12' 5" (3,96 м x 3,78 м) Окна с двойным остеклением спереди и по бокам, радиаторы, потолочный карниз, угловой плиточный камин с кирпичным изразцовым плиточным очагом, сервировочный люк на кухню, филенчатая дверь, диммер, настенные и потолочные светильники. ГАРДЕРОБ Доступ к шкафу для хранения под лестницей, тумбе под умывальником со смесителем и рядом шкафов под ней, стены и пол полностью выложены керамической плиткой, туалет на низком уровне, ограниченная высота потолков, потолочные точечные светильники, вытяжка, матовое окно с двойным остеклением сзади, два навесных шкафа с центральным зеркалом. КУХНЯ 12 футов 4 дюйма x 8 футов 1 дюйм (3,76 м x 2,46 м) Открывается через арку, ведущую в большую зону для завтрака/столовой.
Кухня: Широкий ассортимент навесных и напольных шкафов с деревянной облицовкой и гранитной рабочей поверхностью, сервировочным люком в гостиную, подсветкой, двумя настенными шкафами с застекленными филенчатыми дверцами и стеклянными стеллажами, кафельной окантовкой, ассортиментом ящиков для кастрюль, встроенной газовой плитой AEG с четырьмя конфорками и духовкой, вытяжкой, вентилятором и освещением, органами управления котлом центрального отопления, встроенный холодильник с подходящей дверцей, встроенная раковина с одной сушилкой и смесителем, встроенная посудомоечная машина AEG с подходящей дверцей, кафельный пол, потолочные точечные светильники и карнизы, радиатор, диммер. ЗИМНИЙ САД / ЗАЛ ДЛЯ ЗАВТРАКОВ 19' 1" x 11' 2" (5,82 м x 3,4 м) Наклонная крыша с двумя мансардными окнами со встроенными жалюзи, потолочными точечными светильниками, кафельным полом, двойными двойными дверями с двойным остеклением, ведущими в задний сад с панелями во всю высоту по обе стороны, окна с низким подоконником и радиаторами сбоку и сзади с видом на сад, дополнительный радиатор, дверь на: ПОДСОБНОЕ ПОМЕЩЕНИЕ 11 футов 2 дюйма x 8 футов 10 дюймов (3,4 м x 2,69 м) Недавно установленный (2023 г.) настенный котел Vaillant, обеспечивающий горячее водоснабжение и центральное отопление, ряд навесных и напольных блоков с рабочей поверхностью на колесиках, освещение под блоком, кафельный пол, дверь с двойным остеклением с окнами по обе стороны и низкими подоконниками, ведущими в задний сад, радиатор, Место и сантехника для стиральной и сушильной машин, встроенная раковина из нержавеющей стали с одной сушилкой со смесителем и шкафами под ней, обрамление керамической плиткой, мансардное окно с жалюзи, потолочные точечные светильники, гардеробная для хранения, дверь на: ГАРАЖ 20 футов 4 дюйма x 8 футов 1 дюйм (6,2 м x 2,46 м) Подъемная дверь, настенный счетчик газа и недавно установленная электрическая бытовая коробка. ПЕРВЫЙ ЭТАЖ Лестничная площадка с большим окном с двойным остеклением на заднюю сторону с видом на сад, ободранными и окрашенными плинтусами, наличниками и филен...