FOTO'S WORDEN LADEN ...
Huis en eengezinswoning (Te koop)
4 k
5 slk
3 bk
Referentie:
EDEN-T95545747
/ 95545747
Referentie:
EDEN-T95545747
Land:
GB
Stad:
Roydon
Postcode:
CM19 5LD
Categorie:
Residentieel
Type vermelding:
Te koop
Type woning:
Huis en eengezinswoning
Kamers:
4
Slaapkamers:
5
Badkamers:
3


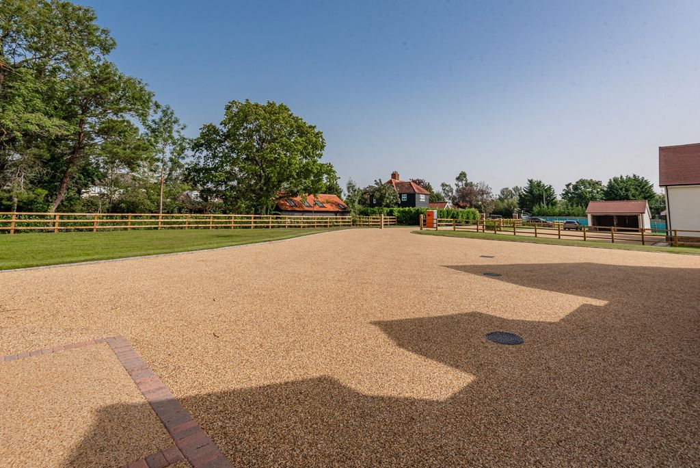





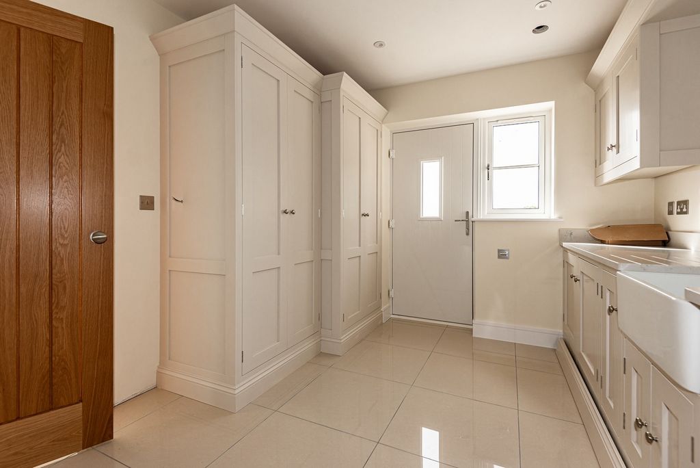
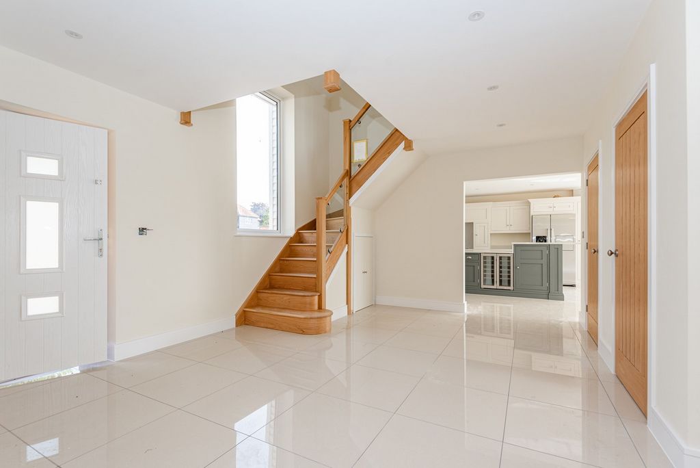

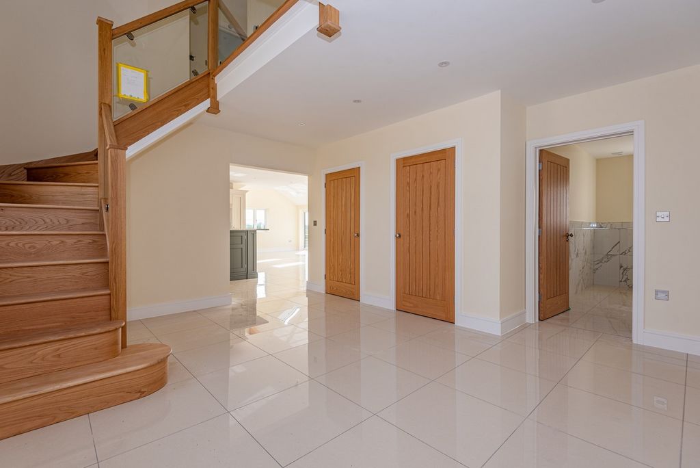


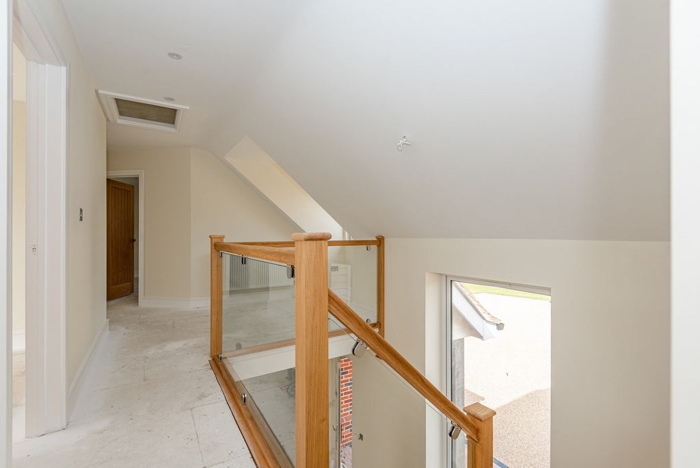






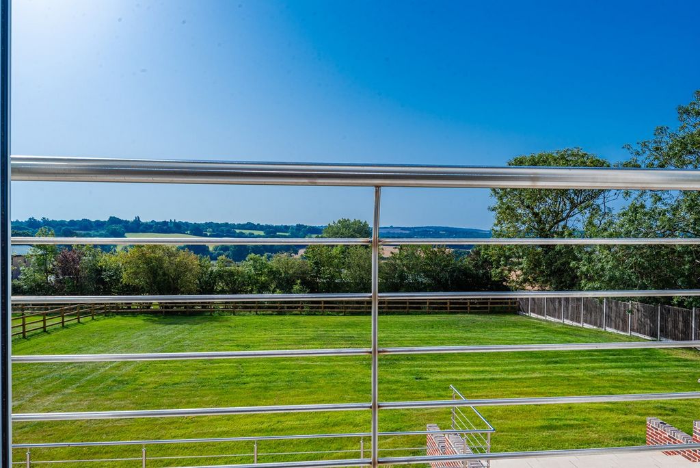
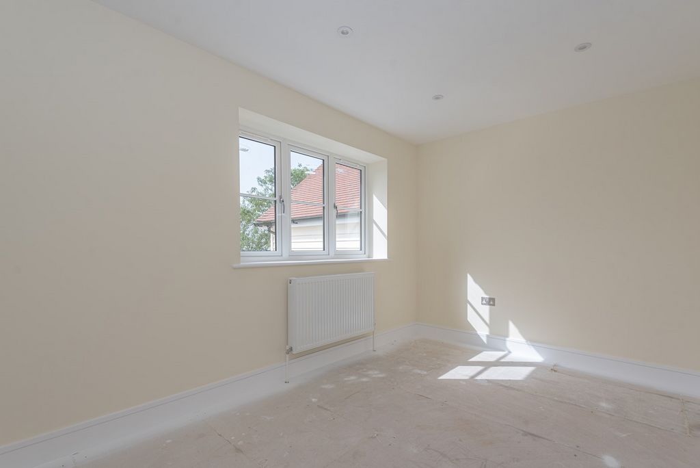
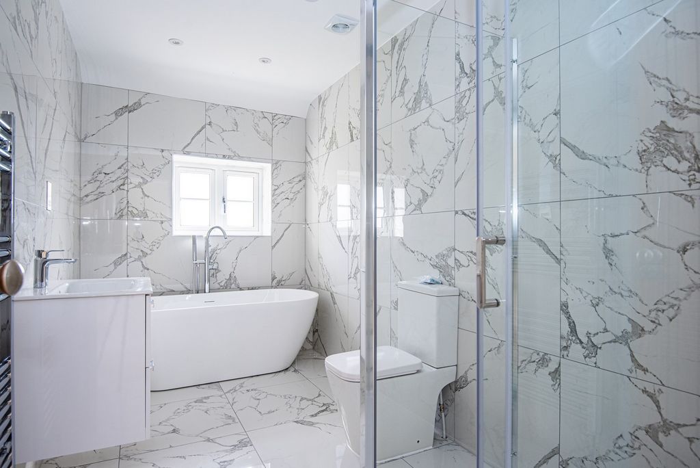



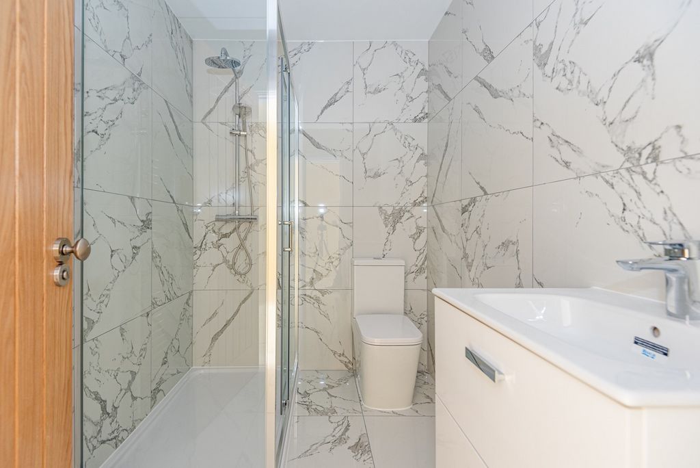

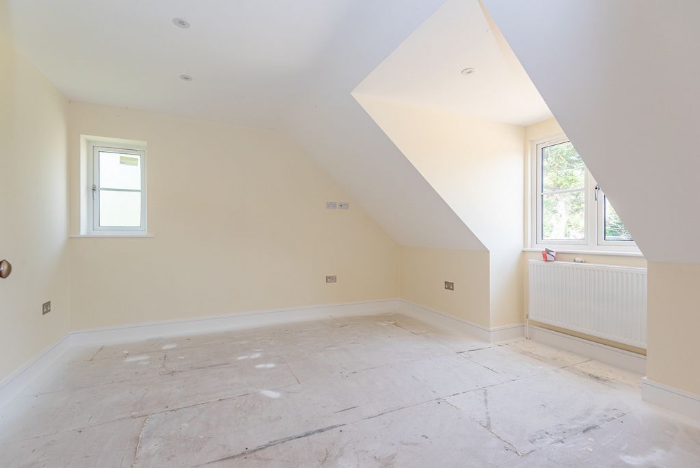
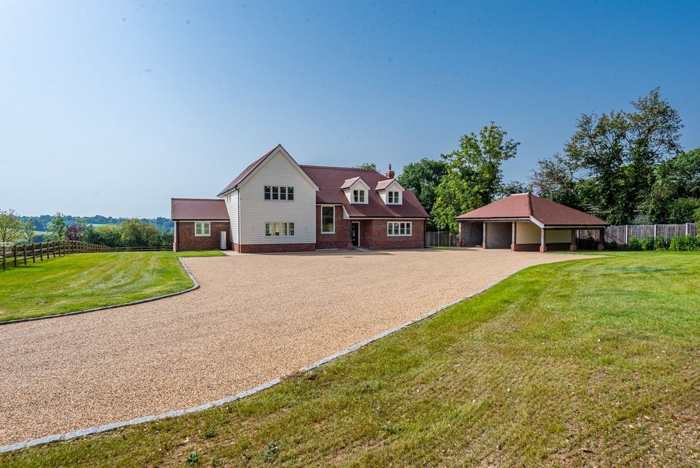


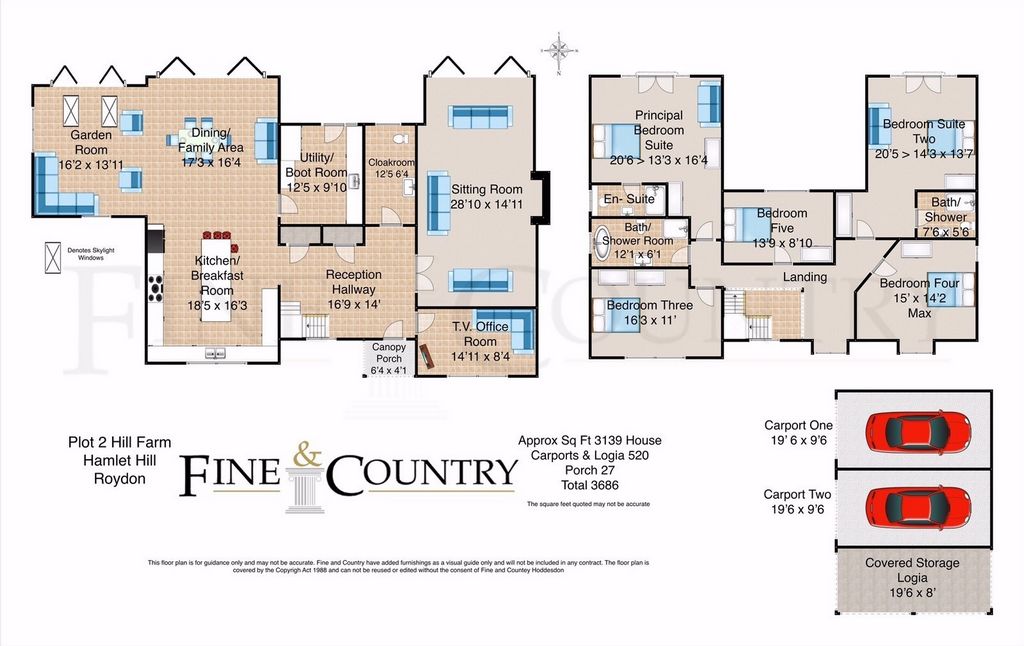
Features:
- Garden Meer bekijken Minder bekijken Step Inside; The property's ground floor thrives on a modern and versatile layout, which boasts a number of reception rooms; including a sitting room, TV/office room, a spectacular kitchen / Breakfast room, family / dining room, utility room, garden room and cloakroom. The focal point of the downstairs accommodation is the kitchen/ dining room. The room spans the length of the home's footprint and offers a wealth of space. The kitchen area has wall and base mounted units on three sides that wrap around an attractive island unit. The rest of the room has a natural flow which permits for an organic division of the open space, to provide a family and dining area which looks through Bi-folding doors over the garden. On the first floor there are Two bedrooms that all have the enjoyment of an en suite. The Principle bedroom suite is truly luxurious, with plenty of space to relax, a generous en suite and a Juliette balcony, blessed with views of the neighbouring fields and gardens. Bedroom suite two also has the ability to open up a Juliette balcony to look over the extensive garden and neighbouring fields, with a well fitted en-suite aswell. Bedrooms. the remaining three double bedrooms have use of a fully fitted bathroom suite. Step Outside Approaching the property, you are greeted with an electric gated entrance, ensuring privacy and security. A double Carport, complemented by a wealth of additional parking spaces, with the driveway offering ample room for many vehicles. The rear garden is a haven of tranquillity, featuring a extensive lawn and a grand patio area.
Features:
- Garden