FOTO'S WORDEN LADEN ...
Huis en eengezinswoning (Te koop)
2 k
4 slk
2 bk
Referentie:
EDEN-T95545737
/ 95545737
Referentie:
EDEN-T95545737
Land:
GB
Stad:
Rayleigh
Postcode:
SS6 9GS
Categorie:
Residentieel
Type vermelding:
Te koop
Type woning:
Huis en eengezinswoning
Kamers:
2
Slaapkamers:
4
Badkamers:
2
Parkeerplaatsen:
1
Garages:
1
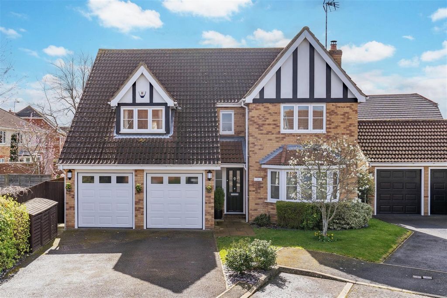
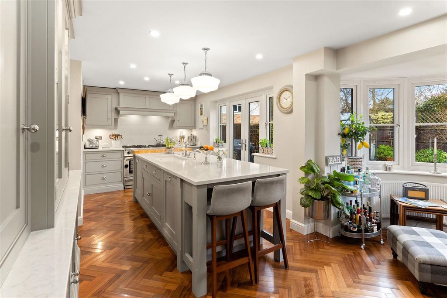
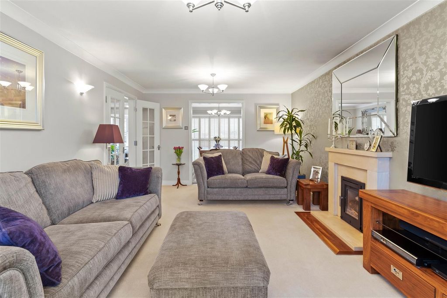
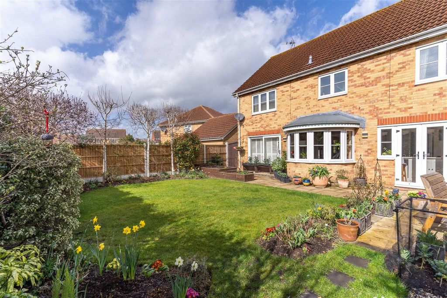
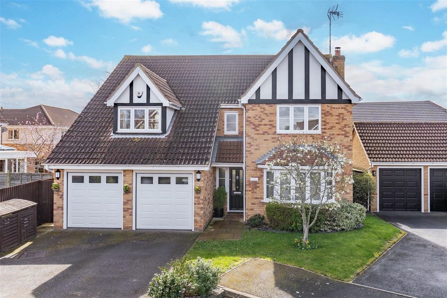
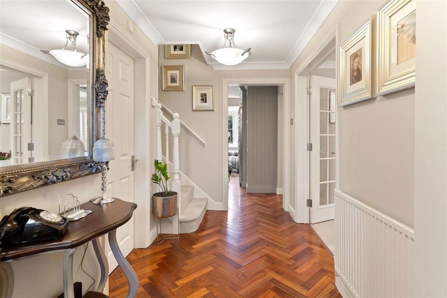
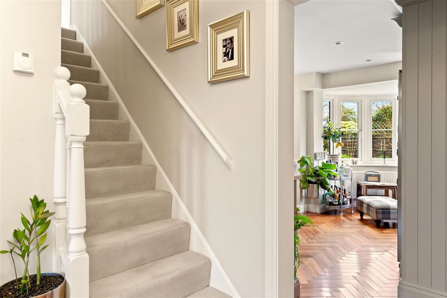
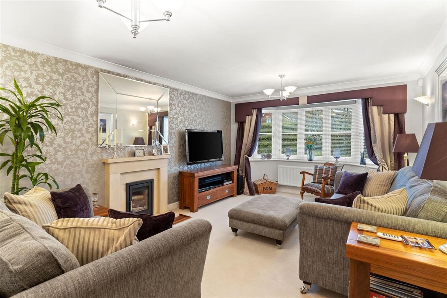

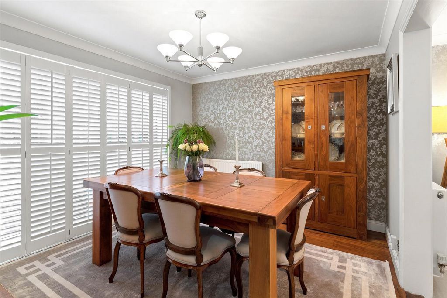
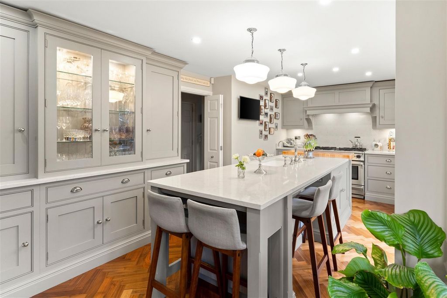
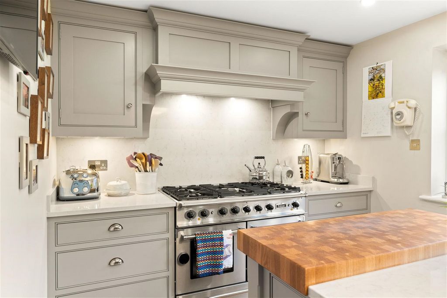
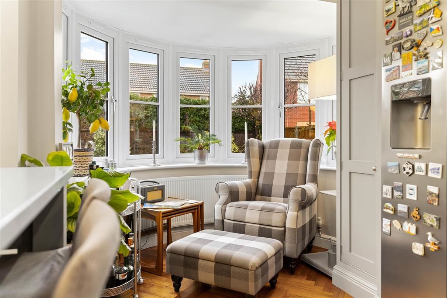
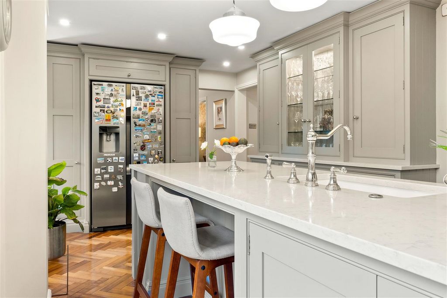
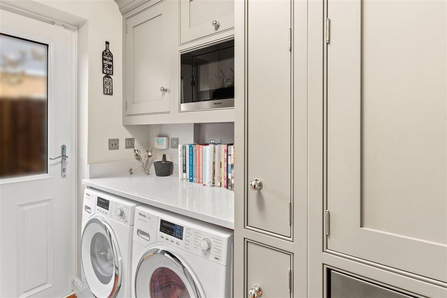
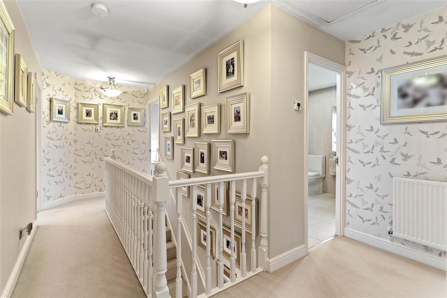
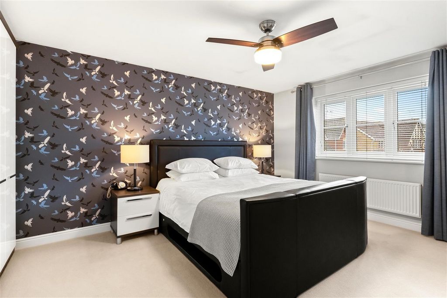
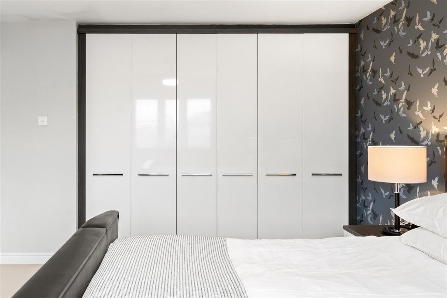
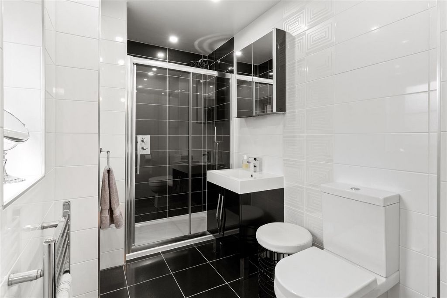
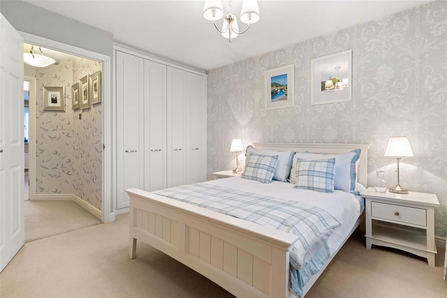
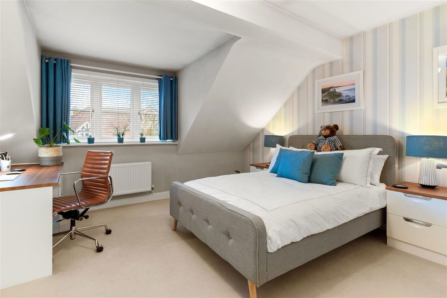
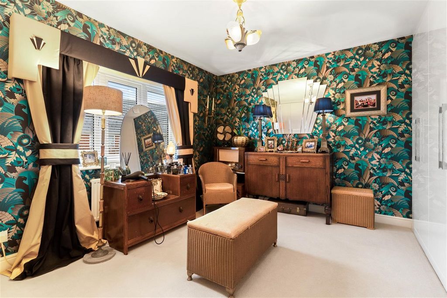
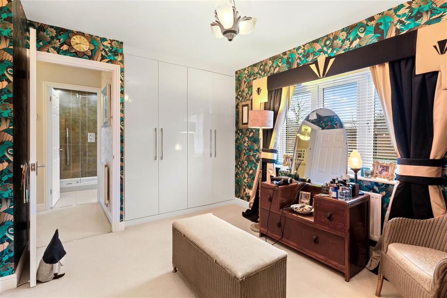
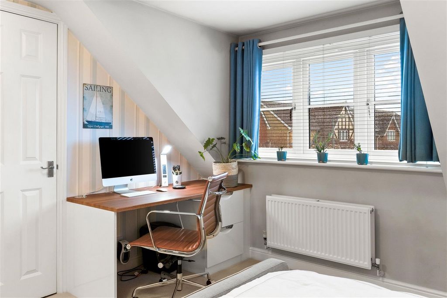
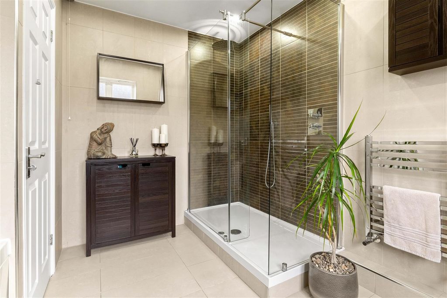
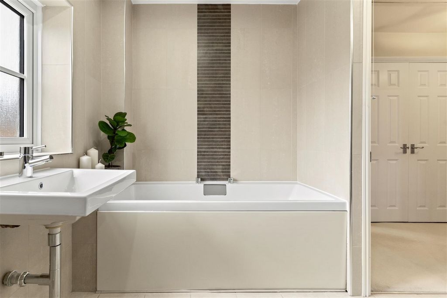
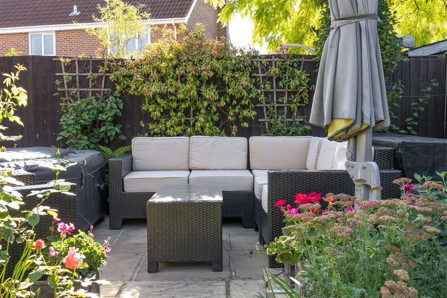
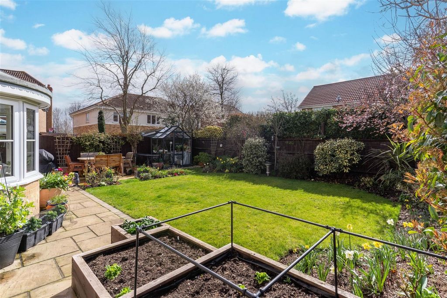

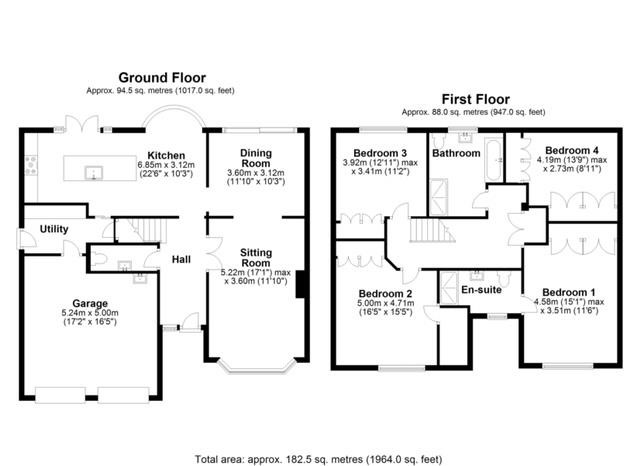
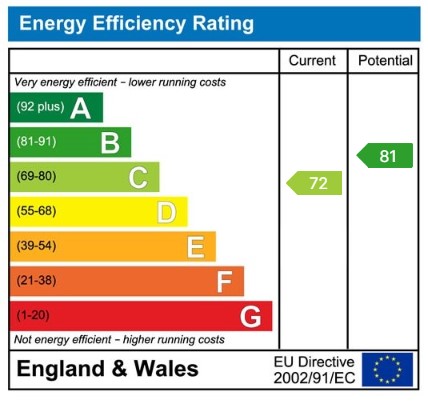
6 Arundel Gardens is a modern detached home providing approx. 1960sqft (182Sqm) of total living space situated in a popular and accessible residential close in a sought after location in Rayleigh. The property is next to a country park with bridal way and is within walking distance of Rayleigh BR station (London Liverpool Street),local shops and schools.
The beautifully remodelled and recently refitted kitchen by Tom Howley, is a chef’s dream, with direct access to the garden. It showcases a large central island, quartz worktops and splashbacks, raised wooden butchers block and integrated Miele dishwasher and sink with waste disposal system. Cooking is provided via a Falcon double range with twin electric ovens and a 5 ring gas hob. Refrigeration is provided by a Panasonic American style Fridge/Freezer with water and ice dispenser. The utility room contains space for a washing machine and separate tumble dryer and includes a built-in shoe/boot store, Miele microwave and a Caple 46 bottle wine fridge.
The house is presented in excellent decorative order throughout. The ground floor provides a spacious reception hallway connecting the principal rooms and the WC. The sitting room features a limestone fireplace with integrated log burner. The dining room has a large patio door and connects via double doorway to the sitting room and leads through to the kitchen. There is a generous utility room with an under stairs cupboard with shelves fitted to form a pantry. The utility room has a side access door and door to garage which has another utility area with sink and space for a chest freezer.
Upstairs the spacious landing connects with the four bedrooms and family bathroom, the principal bedroom being en-suite both with electric underfloor heating. All bedrooms benefit from integrated wardrobe space.
The desirable rear, south facing garden offers a large patio, lawn and raised vegetable patch. There is a custom built shed running half the depth of the house and a small Rhino Greenhouse.
Features:
- Garage
- Garden
- Parking Meer bekijken Minder bekijken Una casa indipendente splendidamente presentata e aggiornata alla testa di questa popolare, tranquilla chiusura che offre quattro camere da letto (una con bagno privato) due sale di ricevimento, una cucina showstopper, ripostiglio, WC, garage doppio, giardino e parcheggio fuori strada.
6 Arundel Gardens è una moderna casa indipendente che offre circa 1960 piedi quadrati (182 mq) di spazio abitativo totale situato in una zona residenziale popolare e accessibile in una posizione ricercata a Rayleigh. La struttura si trova accanto a un parco di campagna con via nuziale e si trova a pochi passi dalla stazione di Rayleigh BR (London Liverpool Street), negozi locali e scuole.
La cucina, splendidamente ristrutturata e recentemente ristrutturata da Tom Howley, è il sogno di ogni chef, con accesso diretto al giardino. Presenta una grande isola centrale, piani di lavoro e alzatine in quarzo, blocco macellaio in legno rialzato e lavastoviglie e lavello Miele integrati con sistema di smaltimento dei rifiuti. La cottura è garantita da una doppia cucina Falcon con due forni elettrici e un piano cottura a gas a 5 fuochi. La refrigerazione è fornita da un frigorifero/congelatore Panasonic in stile americano con distributore di acqua e ghiaccio. Il ripostiglio contiene spazio per una lavatrice e un'asciugatrice separata e comprende un negozio di scarpe/stivali incorporato, un forno a microonde Miele e un frigorifero per vino Caple da 46 bottiglie.
La casa si presenta in un eccellente ordine decorativo in tutto. Il piano terra offre un ampio corridoio di accoglienza che collega le camere principali e il WC. Il salotto dispone di un camino in pietra calcarea con bruciatore a legna integrato. La sala da pranzo ha una grande porta finestra e si collega tramite doppia porta al salotto e conduce alla cucina. C'è un generoso ripostiglio con un armadio sottoscala con scaffali montati per formare una dispensa. Il ripostiglio ha una porta di accesso laterale e una porta al garage che ha un'altra area di servizio con lavandino e spazio per un congelatore a pozzetto.
Al piano superiore l'ampio pianerottolo si collega con le quattro camere da letto e il bagno di famiglia, la camera da letto principale è en-suite entrambe con riscaldamento elettrico a pavimento. Tutte le camere da letto beneficiano di uno spazio guardaroba integrato.
Il giardino posteriore, esposto a sud, offre un ampio patio, prato e orto rialzato. C'è un capannone costruito su misura che corre a metà della profondità della casa e una piccola serra di rinoceronti.
Features:
- Garage
- Garden
- Parking A beautifully presented and upgraded detached home at the head of this popular, quiet close providing four bedrooms (one en-suite) two reception rooms, a showstopper kitchen, utility room, WC, double garage, garden and off-street parking.
6 Arundel Gardens is a modern detached home providing approx. 1960sqft (182Sqm) of total living space situated in a popular and accessible residential close in a sought after location in Rayleigh. The property is next to a country park with bridal way and is within walking distance of Rayleigh BR station (London Liverpool Street),local shops and schools.
The beautifully remodelled and recently refitted kitchen by Tom Howley, is a chef’s dream, with direct access to the garden. It showcases a large central island, quartz worktops and splashbacks, raised wooden butchers block and integrated Miele dishwasher and sink with waste disposal system. Cooking is provided via a Falcon double range with twin electric ovens and a 5 ring gas hob. Refrigeration is provided by a Panasonic American style Fridge/Freezer with water and ice dispenser. The utility room contains space for a washing machine and separate tumble dryer and includes a built-in shoe/boot store, Miele microwave and a Caple 46 bottle wine fridge.
The house is presented in excellent decorative order throughout. The ground floor provides a spacious reception hallway connecting the principal rooms and the WC. The sitting room features a limestone fireplace with integrated log burner. The dining room has a large patio door and connects via double doorway to the sitting room and leads through to the kitchen. There is a generous utility room with an under stairs cupboard with shelves fitted to form a pantry. The utility room has a side access door and door to garage which has another utility area with sink and space for a chest freezer.
Upstairs the spacious landing connects with the four bedrooms and family bathroom, the principal bedroom being en-suite both with electric underfloor heating. All bedrooms benefit from integrated wardrobe space.
The desirable rear, south facing garden offers a large patio, lawn and raised vegetable patch. There is a custom built shed running half the depth of the house and a small Rhino Greenhouse.
Features:
- Garage
- Garden
- Parking