EUR 2.290.000
EUR 2.290.000
EUR 2.290.000
EUR 2.400.000
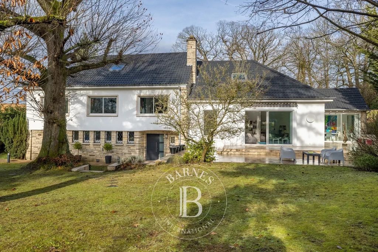
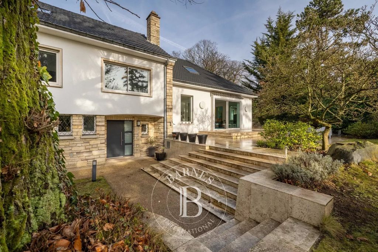
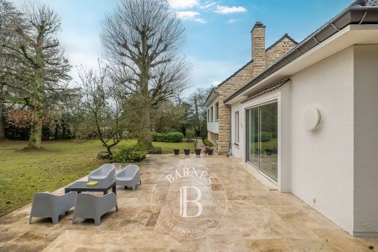
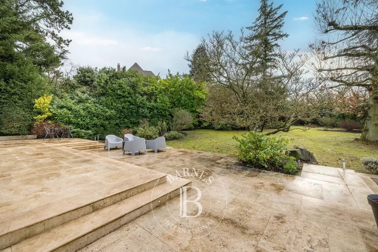
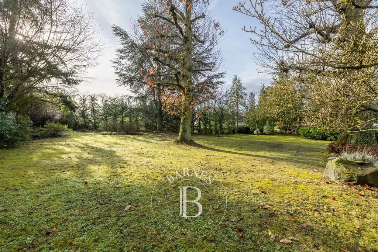
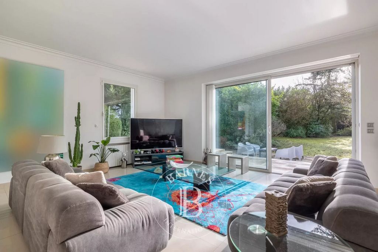
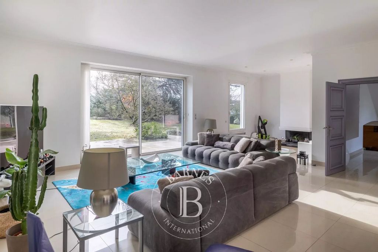
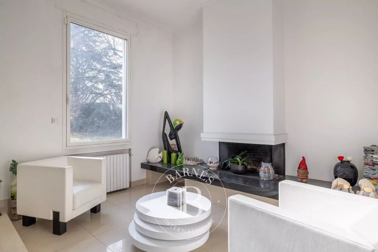
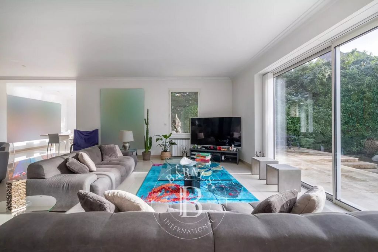
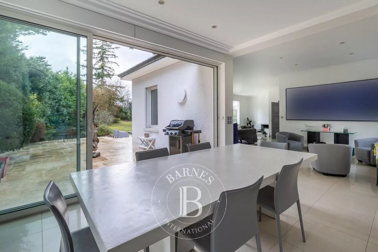
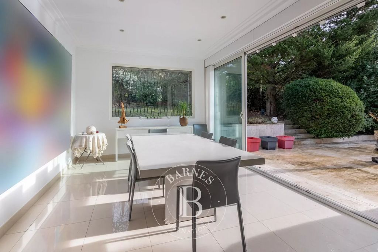
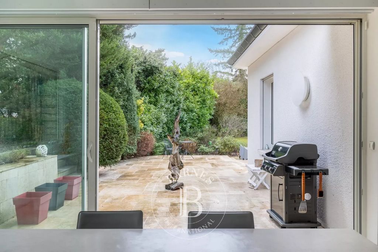
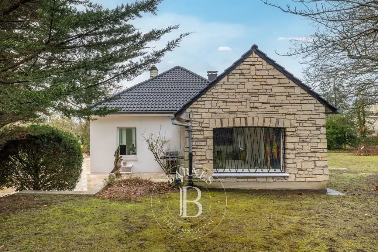
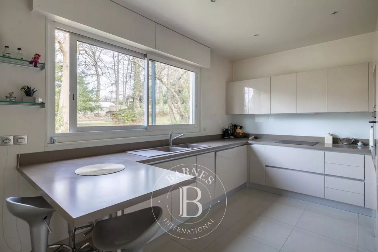
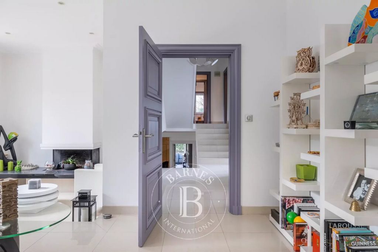
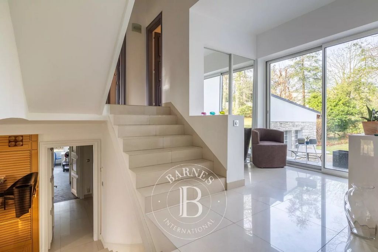
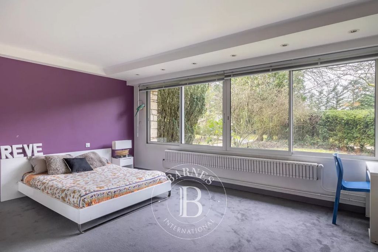
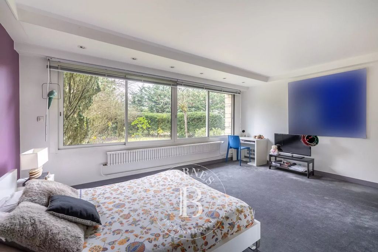
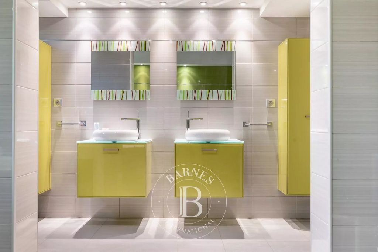
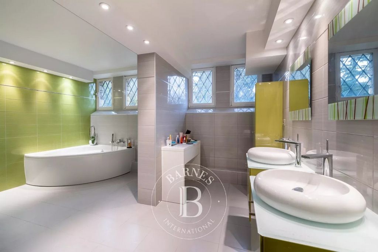

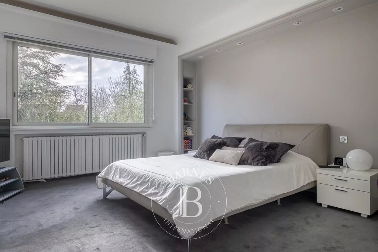
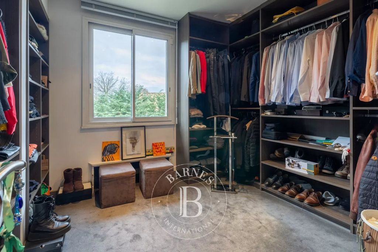
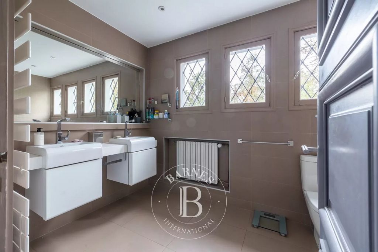
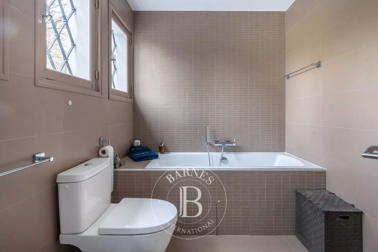
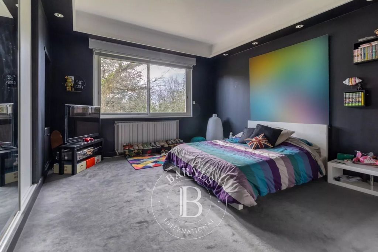
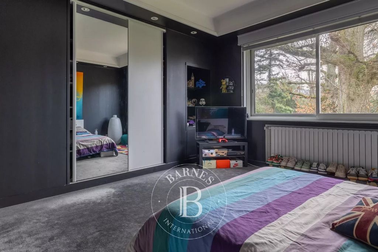
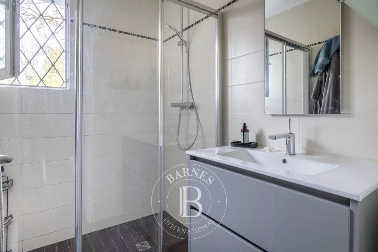
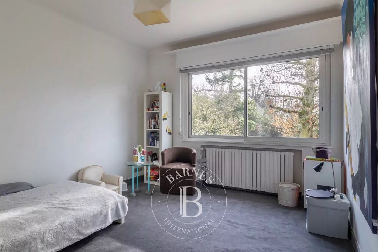
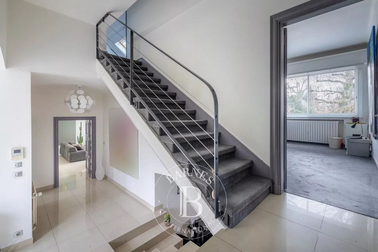
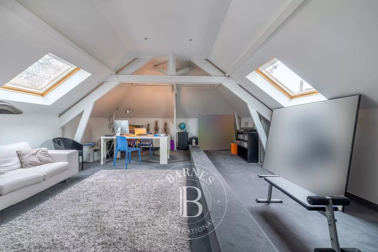
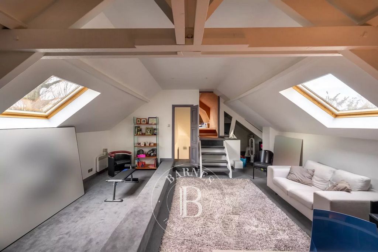
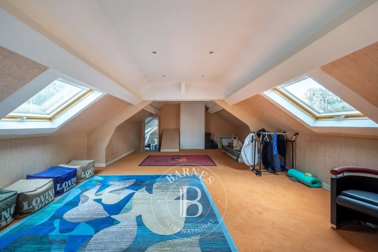
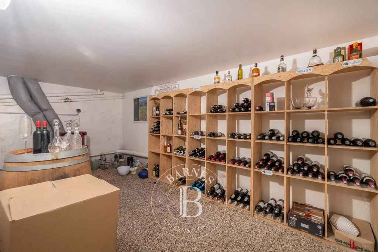
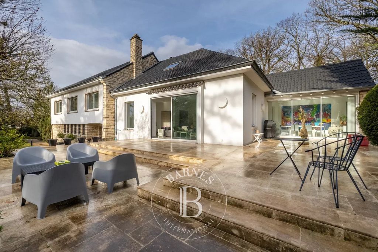
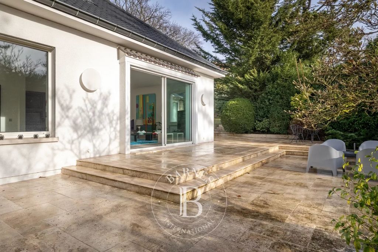
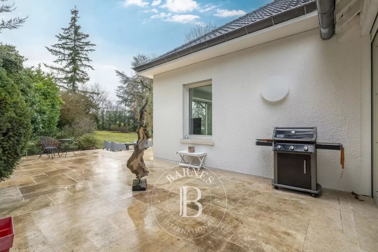
Features:
- Alarm Meer bekijken Minder bekijken Barnes Versailles vous présente cette demeure de prestige. Emplacement recherché dans la verdure et proche des axes autoroutiers pour Paris et la Normandie, sans nuisance, pour cette maison de style à l'architecture contemporaine. A 7-8 minutes à pied des lycées/collèges (Blanche de Castille, Corneille, Charles Péguy…) ainsi que des commerces et du centre commercial premium de Parly II, cette vaste demeure de caractère de 321 m² habitables (363 m² au sol) jouit d’un terrain exceptionnel de plus de 2000 m². Vraiment la campagne à la ville, unique ! Parfaitement au calme et sans vis-à-vis, elle se découvre à vous de la façon suivante : Entrée avec dressing, grand salon avec cheminée et 2,70 m de hauteur sous plafond, prolongé par la salle à manger, avec grandes fenêtres et baies vitrées donnant sur la terrasse orientée plein sud sur le parc. Cuisine dinatoire équipée haut-de-gamme. 3 espaces nuit : - le 1er en rez-de-jardin avec grande chambre, salle de bains avec double vasque et toilettes, - le 2ème au 1er étage avec 3 chambres dont une suite parentale avec salle de bains, toilettes et dressing, salle de douche et toilettes, - le 3ème avec 2 immenses espaces de plus de 30 m² au sol chacun donnant la possibilité de 2 chambres supplémentaires, de bureaux, de pièce de jeux, home-cinéma, family-room, etc… (possibilité de pièces d’eau en complément). Un double garage avec coin salle de sport, une buanderie et un sous-sol avec cave à vin climatisée, chaudière et 2 grands espaces de stockage complètent ce bien hors-norme et rarissime à la vente fait pour les amoureux de la verdure, des grands espaces et du style contemporain ! Double vitrage. Chauffage et eau chaude par chaudière à condensation au gaz de ville individuel. DPE : D / D. Taxe foncière 2023 : 5258€. Honoraires charges acquéreurs 3.9% (2204000€ net vendeurs). Votre Consultant Immobilier BARNES Damien Portail est à votre disposition au ... pour toute question. 2,204,000 € Honoraires d'agence non inclus - Honoraires agence: 3.9%TTC Honoraires à la charge de l'acquéreur - Montant estimé des dépenses annuelles d'énergie pour un usage standard, établi à partir des prix de l'énergie de l'année 2021 : 3830€ ~ 5240€ - Damien PORTAIL - Agent commercial - EI - RSAC 892 234 196
Features:
- Alarm Sole agent. Your Real Estate Consultant, Damien Portail - Barnes Versailles - is listing this prestigious property. 1950s house, extended and redesigned several times to create a unique property with a very contemporary style in a sought-after location right next to Parc Aubert. 7-8 minute walk from secondary schools (Blanche de Castille, Corneille, Charles Péguy) and shops and Parly II premium shopping centre. This vast residence with character offers 321m² (3,455 sq ft) of living space (363m² or 3,907 sq ft of floor space) and is set on an exceptional 2,000m² (21,528 sq ft) plot. The countryside in the city. Unique! Enjoying complete peace and quiet and with no overlook. Floor plan: Entrance hall with walk-in wardrobe, large living room with fireplace and 2.70m (6.6ft) ceiling height, extended by the dining room, with large windows and French doors opening onto the south-facing terrace overlooking the park. High-end, fitted eat-in kitchen. 3 sleeping areas: - the 1st on garden level with large bedroom, bathroom with double washbasin and toilet, - the 2nd on the 1st floor with 3 bedrooms, including a master suite with bathroom, toilet and walk-in wardrobe, shower room and toilet, - the 3rd with 2 huge spaces offering 30m² (323 sq ft) of floor space each, with the possibility of 2 additional bedrooms, offices, playroom, home cinema, family room, etc. (possibility of additional shower rooms). A double garage with a gym area, a laundry room and a basement with air-conditioned wine cellar, boiler and 2 large storage areas complete this unusual and rare property ideal for those who enjoy leafy surrounds, open spaces and contemporary style! Double glazing. Heating and hot water with individual mains gas condensing boiler. EPC: D / D. Property tax: €5,258/year approx. Fees at 3.9% payable by the buyers (€2,204,000 net seller price). Your BARNES Real Estate Consultant Damien Portail is available on ... for further information. 2,204,000 € Agency fees not included - Agency commission: 3.9%VAT included Agency fees payable by buyer - Montant estimé des dépenses annuelles d'énergie pour un usage standard, établi à partir des prix de l'énergie de l'année 2021 : 3830€ ~ 5240€ - Damien PORTAIL - Agent commercial - EI - RSAC 892 234 196
Features:
- Alarm