EUR 2.700.000
EUR 2.550.000
6 k
141 m²

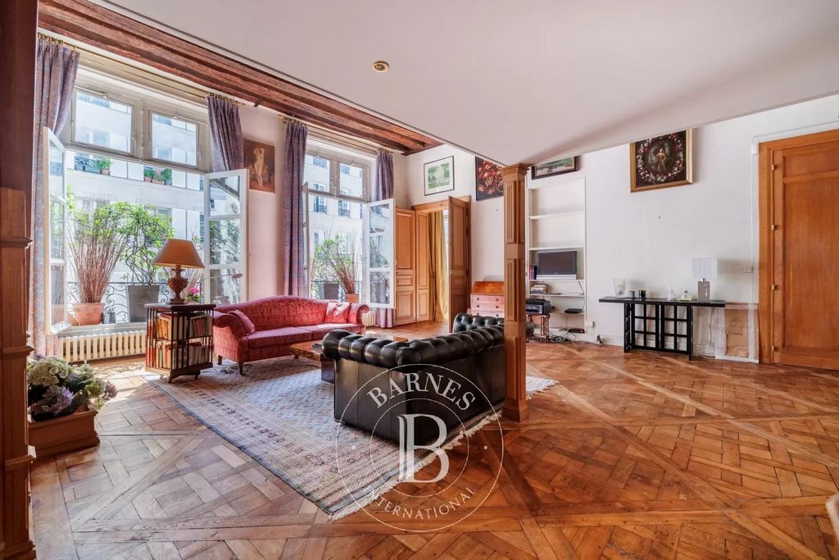


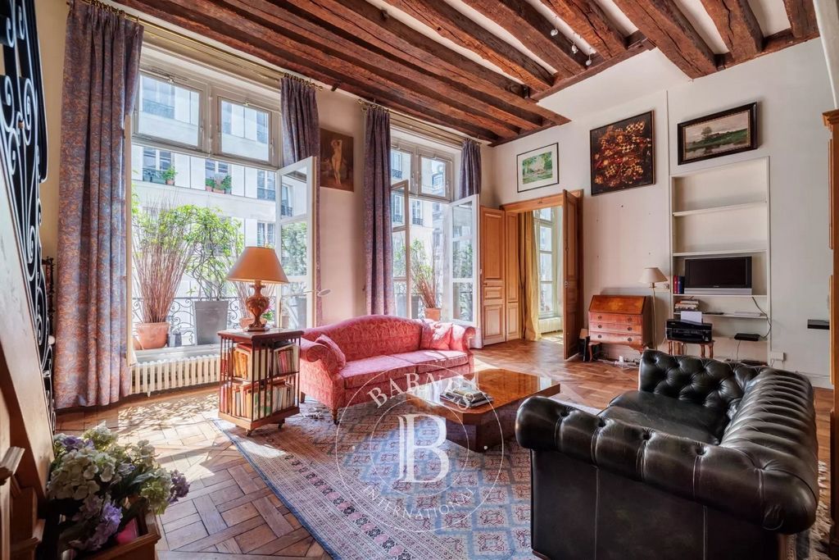
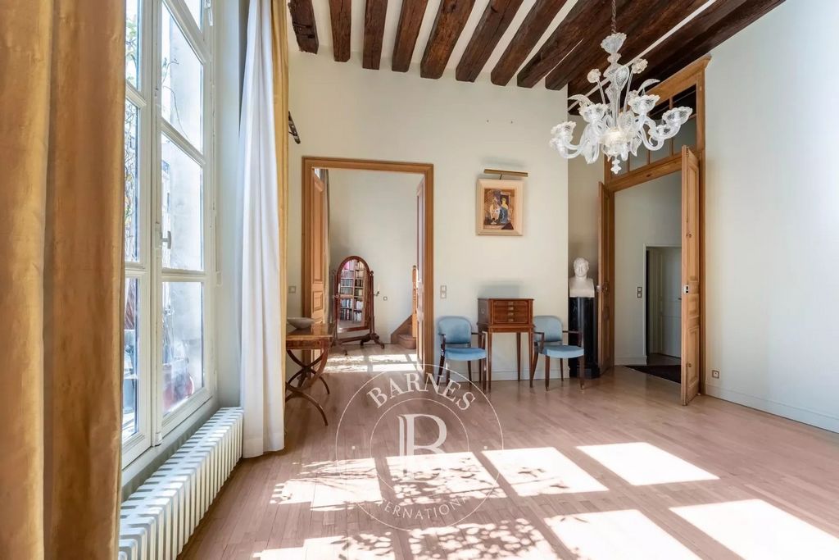


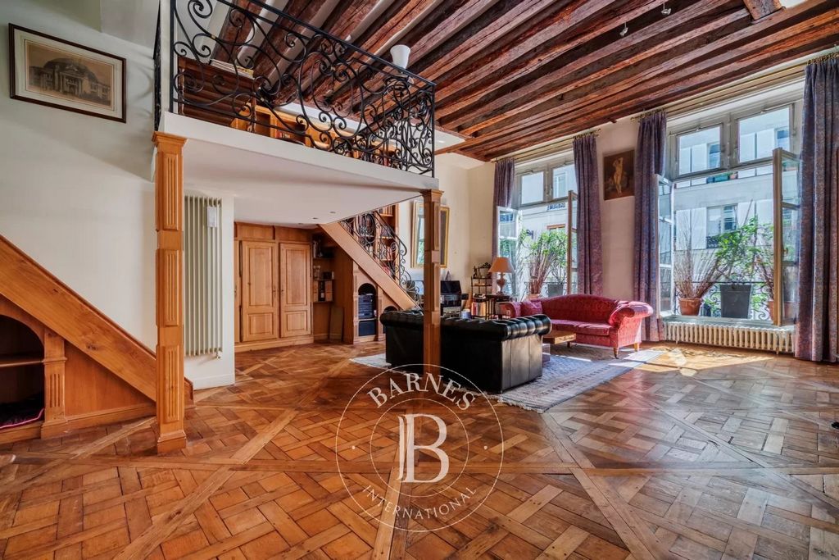


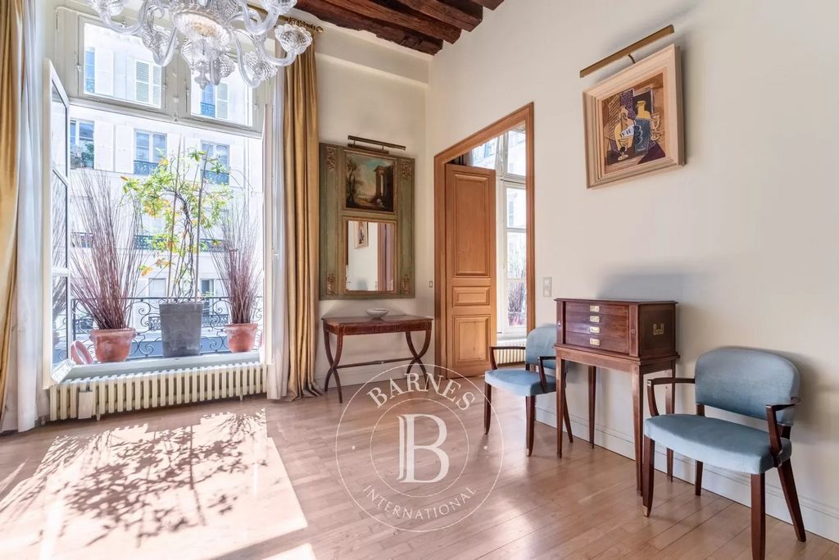



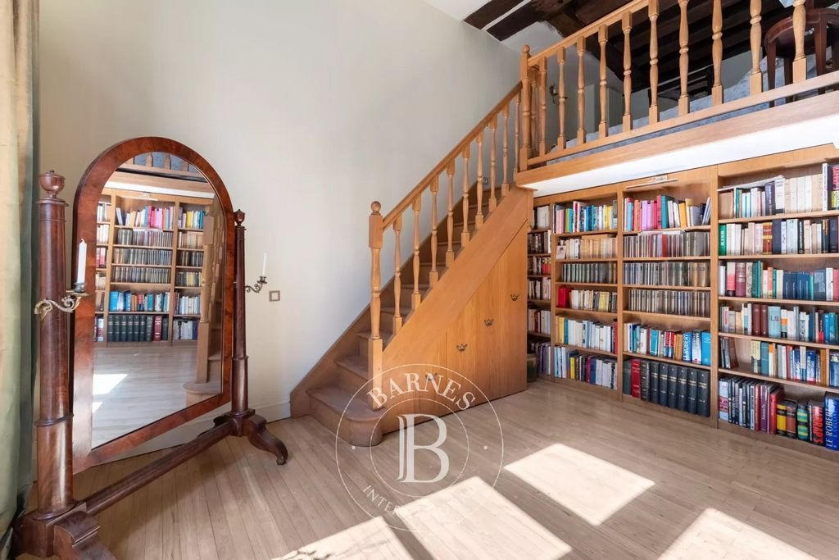

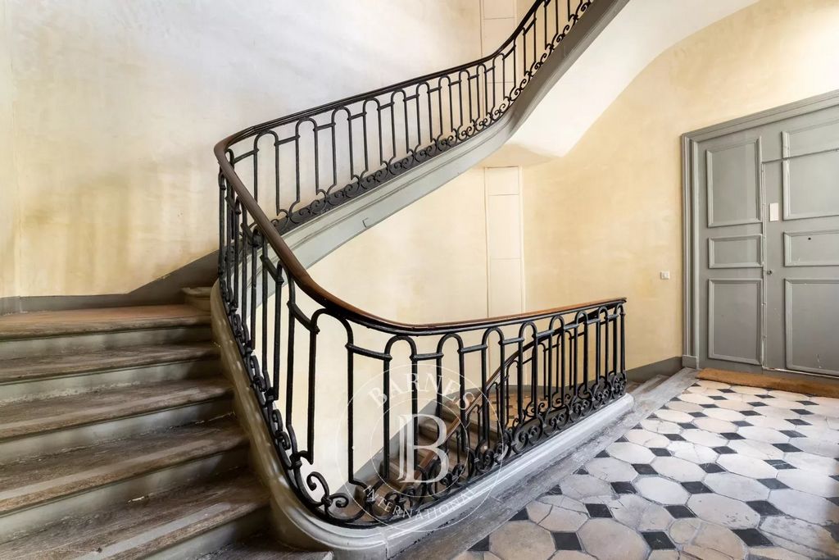

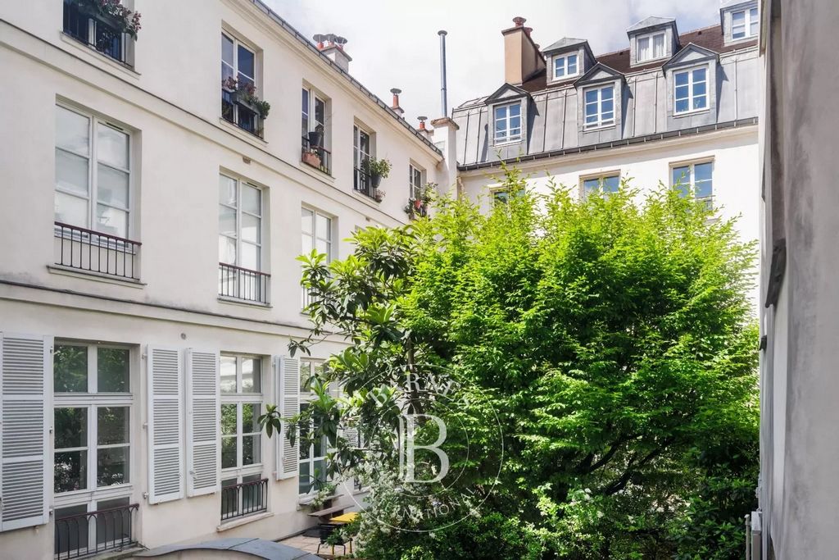




- Internet
- Intercom
- Alarm Meer bekijken Minder bekijken Barnes vous propose un appartement familial de 204.5 m² (173,5 m² Loi Carrez) à l’étage noble d’un petit hôtel particulier du XVIIIe siècle, bâti sous Louis XV vers 1725-1735. Il se caractérise par un plan compact traversant d’est en ouest entre la rue et une cour arborée, et des espaces de réception en enfilade, ayant conservé en partie le parquet Versailles d’origine. Bénéficiant d’une hauteur sous plafond de 3.80 mètres, il se compose : d’une entrée, d’une salle à manger, d’un bureau, d’un grand séjour de 50 m² avec une bibliothèque toute hauteur en chêne massif, d’une cuisine, de deux salles de bains, de quatre chambres dont deux au niveau principal et deux en mezzanine. Un grand vestiaire, une buanderie, des toilettes invités et de nombreux espaces de rangement, ainsi qu’une grande cave voûtée avec sol en gravier, complètent cet ensemble. Cet appartement calme à proximité de l’Hôtel de Ville, cumule beaux volumes et éléments anciens qui lui confèrent charme et caractère (parquet Versailles, poutres, cage d’escalier belle et spacieuse et garde-corps des balcons d’époque Louis XV). Une grande cave complète ce bien. Possibilité de louer une place de parking à proximité. Honoraires à la charge du vendeur - Montant moyen de la quote-part de charges courantes 5,292 €/an - Montant estimé des dépenses annuelles d'énergie pour un usage standard : 3680€ ~ 5020€ - Les informations sur les risques auxquels ce bien est exposé sont disponibles sur le site Géorisques : ... />Features:
- Internet
- Intercom
- Alarm Barnes is presenting a 204m² or 2,196 sq ft (173.5m² or 1,868 sq ft under the Carrez Law) family apartment on the noble floor of a small 18th-century town house built under Louis XV around 1725-1735. It offers a compact dual-aspect east/west-facing layout between the street and a courtyard planted with trees, and reception rooms laid out one after another, some of which have retained the original Versailles parquet flooring. With 3.80m (12.5ft) ceilings, it is composed of: a hall, a dining room, an office, a large 45m² (484 sq ft) living room with a floor-to-ceiling solid oak bookcase, a kitchen, two bathrooms, four bedrooms, two of which are on the main level and two on the mezzanine. A large closet, a laundry room, a guest toilet and plenty of storage space, as well as a large vaulted cellar with a gravel floor are also included. This quiet apartment close to the Town Hall combines spacious rooms with period features that give it charm and character (Versailles parquet flooring, beams, a beautiful, spacious stairwell and Louis XV-period balcony railings). Option of renting a parking space nearby Agency fees payable by vendor - Montant moyen de la quote-part de charges courantes 5,292 €/yearly - Montant estimé des dépenses annuelles d'énergie pour un usage standard : 3680€ ~ 5020€ - Les informations sur les risques auxquels ce bien est exposé sont disponibles sur le site Géorisques : ... />Features:
- Internet
- Intercom
- Alarm