FOTO'S WORDEN LADEN ...
Huis en eengezinswoning te koop — Bligny-lès-Beaune
EUR 680.000
Huis en eengezinswoning (Te koop)
Referentie:
EDEN-T95488059
/ 95488059
Referentie:
EDEN-T95488059
Land:
FR
Stad:
Bligny-Les-Beaune
Postcode:
21200
Categorie:
Residentieel
Type vermelding:
Te koop
Type woning:
Huis en eengezinswoning
Omvang woning:
300 m²
Omvang perceel:
2.382 m²
Kamers:
12
Slaapkamers:
5
Badkamers:
1
Toilet:
4
Parkeerplaatsen:
1
Zwembad:
Ja
Terras:
Ja
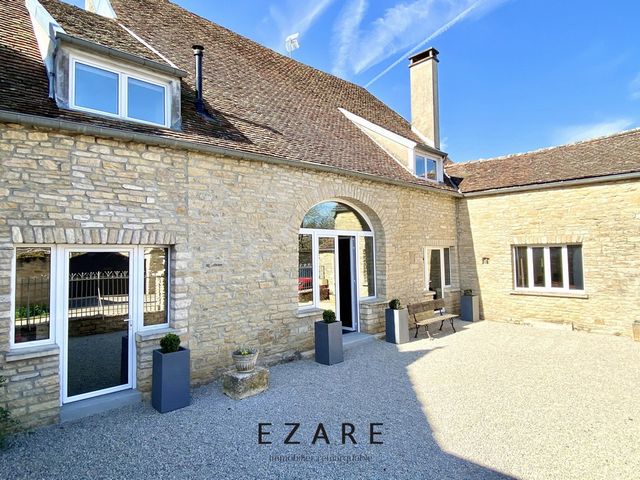
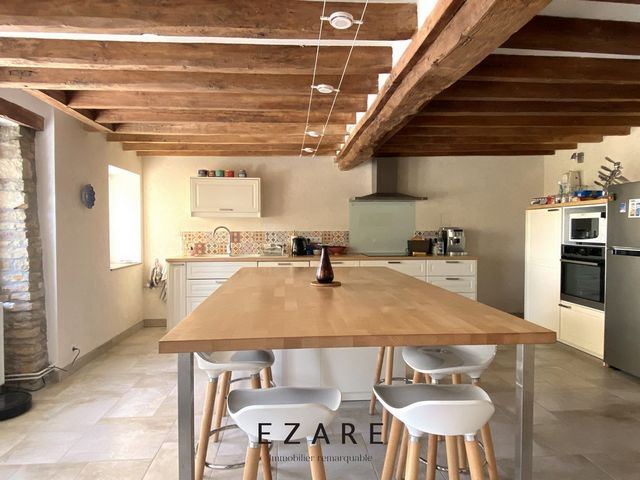
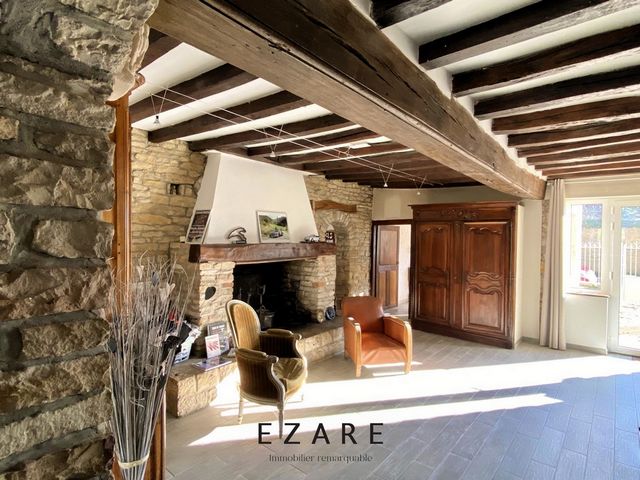
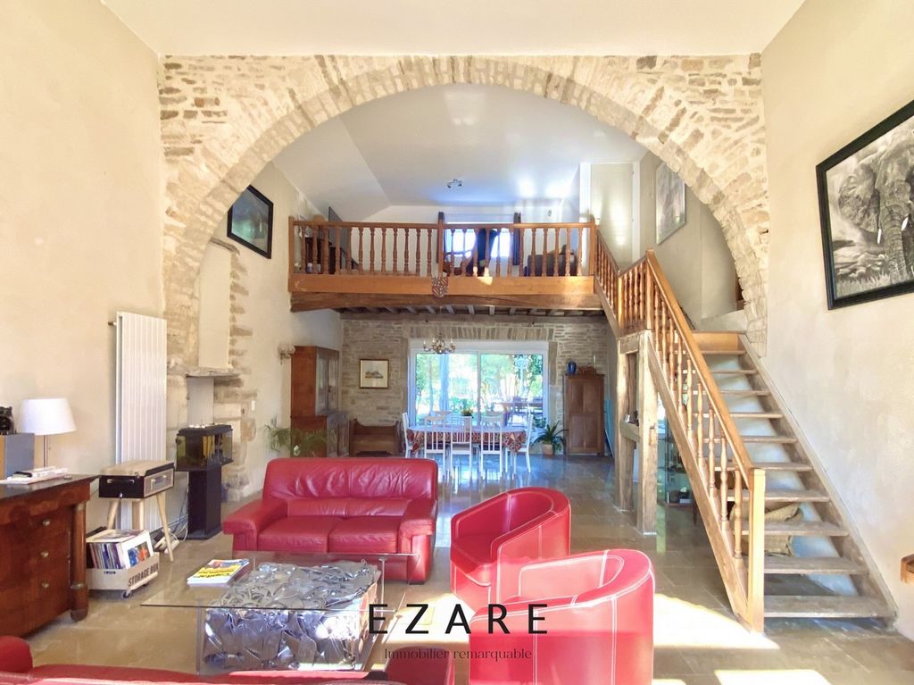
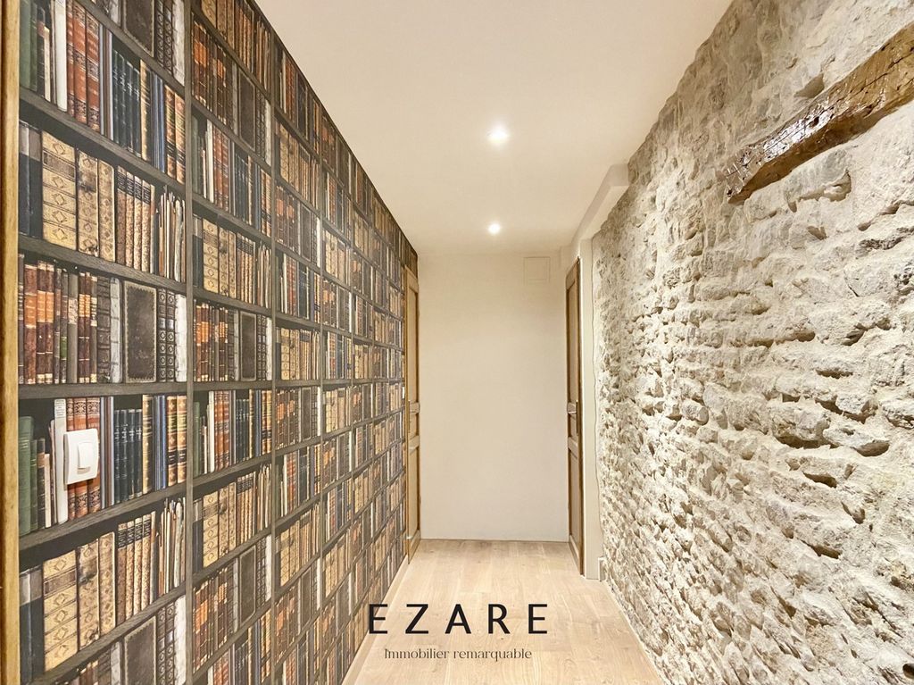
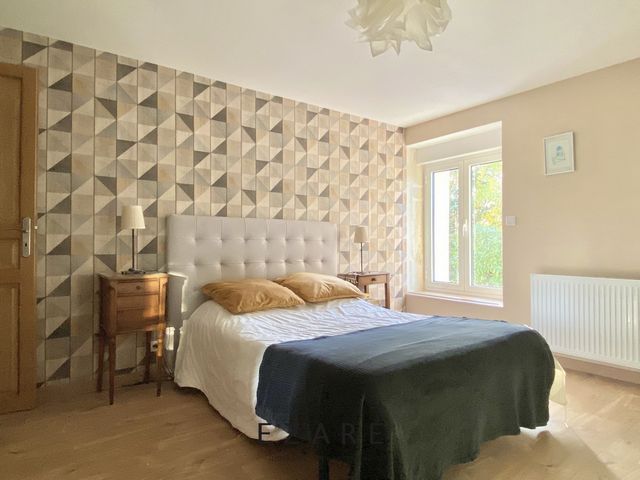
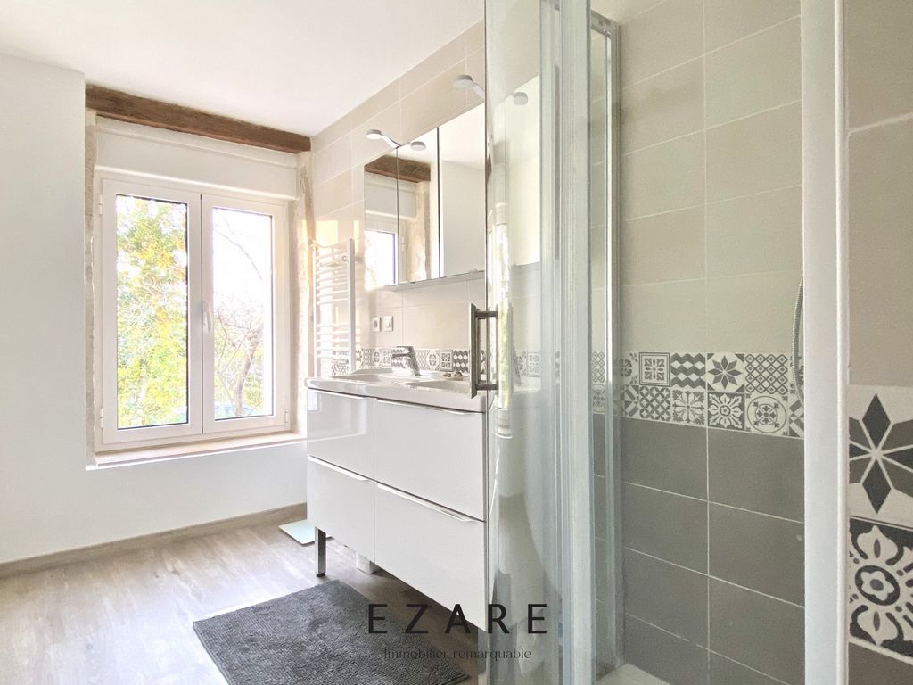
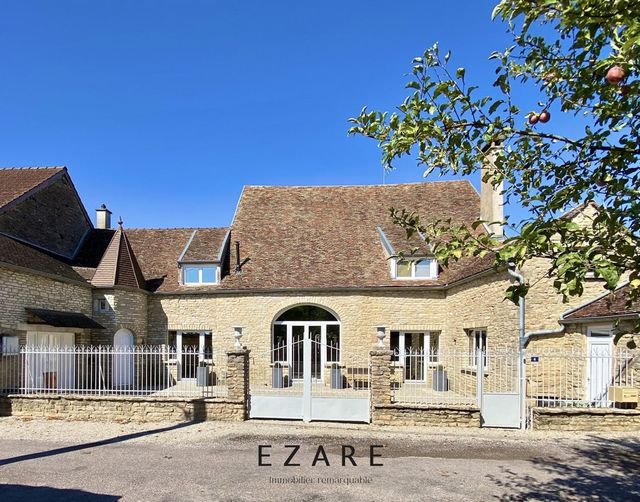
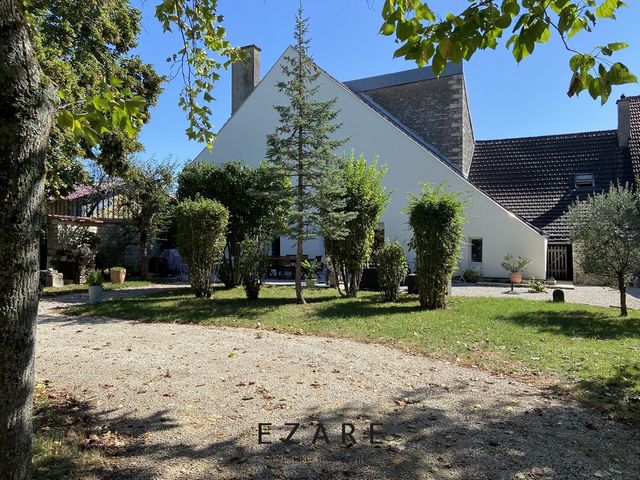
Discover this magnificent stone building that its current owners have taken care to renovate in recent years with taste.
On the courtyard side, the stone façade and its pretty turret have been embellished with a portal and antique railings dating from the 18th century in order to keep the charm and authenticity of the place. The majestic living room of more than 70 m2 benefits from an impressive ceiling height (4.80 m) and a double East-West exposure: guaranteed brightness throughout the day. Here again, the noble materials have been preserved: exposed stones, Burgundy stone, wood and beams... All this combined with more modern materials and equipment for optimum comfort (pellet stove, aluminium frames).
On the garden side, the 30 m2 family kitchen fitted out in a 'country house' spirit will certainly be a place conducive to conviviality and also very practical with its direct access to the terrace: we can already imagine ourselves around a large table with family or friends!
The house has 5 bedrooms, 4 of which are suites with shower room or en-suite bathroom. Two are located on the ground floor allowing for single-storey living. A third has an independent entrance to eventually make it a guest room. The last 2 are located on the 1st floor. As you can see, it is easy to live as a family while maintaining privacy.
The garden at the back will allow you to enjoy the tranquility of the place and on the occasion of a swim in the above-ground swimming pool already installed.
Let's not forget the outbuildings: workshop, boiler room, laundry room, double garage... There's no shortage of storage space!
Are you looking for a property that combines authenticity and modernity, volumes and luminosity? Look no further!
ENERGY CLASS: C - CLIMATE CLASS: C - Estimated annual energy expenditure for standard use: between €2370 and €3270 per year (Average energy prices indexed to 01/01/2021 (subscriptions included).
Information on the risks to which this property is exposed is available on the Geohazards website.
Agency fees to be paid by the seller - This property is presented by Céline LE ROUX: ... , commercial agent at the RSAC of Dijon under the number 833 603 988.
Features:
- SwimmingPool
- Terrace
- Garden Meer bekijken Minder bekijken Bienvenue à Bligny-les-Beaune, commune située à quelques minutes seulement du centre-ville de Beaune et disposant des principales commodités.
Découvrez cette magnifique bâtisse en pierres que ses propriétaires actuels ont pris soin de rénover ces dernières années avec goût.
Côté cour, la façade en pierres et sa jolie tourelle ont été agrémentées d'un portail et de grilles chinés datant du 18ème siècle afin de garder le charme et l'authenticité des lieux. La pièce de vie magistrale de plus de 70 m2 profite d'une impressionnante hauteur sous plafond (4.80 m) et d'une double exposition Est-Ouest : luminosité garantie au fil de la journée. Ici encore les matériaux nobles ont été préservés : pierres apparentes, pierre de Bourgogne, bois et poutraisons... le tout conjugué à des matériaux et équipements plus modernes pour un confort optimum (poêle à granulés, huisseries aluminium).
Côté jardin, la cuisine familiale de 30 m2 aménagée dans un esprit 'maison de campagne' sera assurément un lieu propice à la convivialité et aussi très pratique avec son accès direct à la terrasse : on s'imagine déjà autour d'une grande tablée en famille ou entre amis !
La maison dispose de 5 chambres dont 4 suites avec salle d'eau ou salle de bains attenante. Deux sont situées au rez-de-chaussée permettant une vie de plain pied. Une troisième dispose d'une entrée indépendante pour en faire éventuellement une chambre d'hôte. Les 2 dernières sont situées au 1er étage. Vous l'aurez compris : il est aisé de vivre en famille tout en conservant chacun son intimité.
Le jardin situé à l'arrière vous permettra de profiter de la tranquilité des lieux et à l'occasion d'une baignade dans la pisicne hors-sol déjà installée.
N'oublions pas les dépendances : atelier, chaufferie, buanderie, double garage... les rangements ne manquent pas !
Vous recherchez un bien conjugant authenticité et modernité, volumes et luminosité ? Ne cherchez plus !
CLASSE ENERGETIQUE: C - CLASSE CLIMAT: C - Montant estimé des dépenses annuelles d'énergie pour un usage standard: entre 2370 € et 3270 € par an (Prix moyens des énergies indexés au 01/01/2021 (abonnements compris).
Les informations sur les risques auxquels ce bien est exposé sont disponibles sur le site Géorisques.
Honoraires à la charge du vendeur - Ce bien est présenté par Céline LE ROUX : ... , agent commercial au RSAC de Dijon sous le No 833 603 988.
Features:
- SwimmingPool
- Terrace
- Garden Welcome to Bligny-les-Beaune, a town located just a few minutes from the centre of Beaune and with the main amenities.
Discover this magnificent stone building that its current owners have taken care to renovate in recent years with taste.
On the courtyard side, the stone façade and its pretty turret have been embellished with a portal and antique railings dating from the 18th century in order to keep the charm and authenticity of the place. The majestic living room of more than 70 m2 benefits from an impressive ceiling height (4.80 m) and a double East-West exposure: guaranteed brightness throughout the day. Here again, the noble materials have been preserved: exposed stones, Burgundy stone, wood and beams... All this combined with more modern materials and equipment for optimum comfort (pellet stove, aluminium frames).
On the garden side, the 30 m2 family kitchen fitted out in a 'country house' spirit will certainly be a place conducive to conviviality and also very practical with its direct access to the terrace: we can already imagine ourselves around a large table with family or friends!
The house has 5 bedrooms, 4 of which are suites with shower room or en-suite bathroom. Two are located on the ground floor allowing for single-storey living. A third has an independent entrance to eventually make it a guest room. The last 2 are located on the 1st floor. As you can see, it is easy to live as a family while maintaining privacy.
The garden at the back will allow you to enjoy the tranquility of the place and on the occasion of a swim in the above-ground swimming pool already installed.
Let's not forget the outbuildings: workshop, boiler room, laundry room, double garage... There's no shortage of storage space!
Are you looking for a property that combines authenticity and modernity, volumes and luminosity? Look no further!
ENERGY CLASS: C - CLIMATE CLASS: C - Estimated annual energy expenditure for standard use: between €2370 and €3270 per year (Average energy prices indexed to 01/01/2021 (subscriptions included).
Information on the risks to which this property is exposed is available on the Geohazards website.
Agency fees to be paid by the seller - This property is presented by Céline LE ROUX: ... , commercial agent at the RSAC of Dijon under the number 833 603 988.
Features:
- SwimmingPool
- Terrace
- Garden