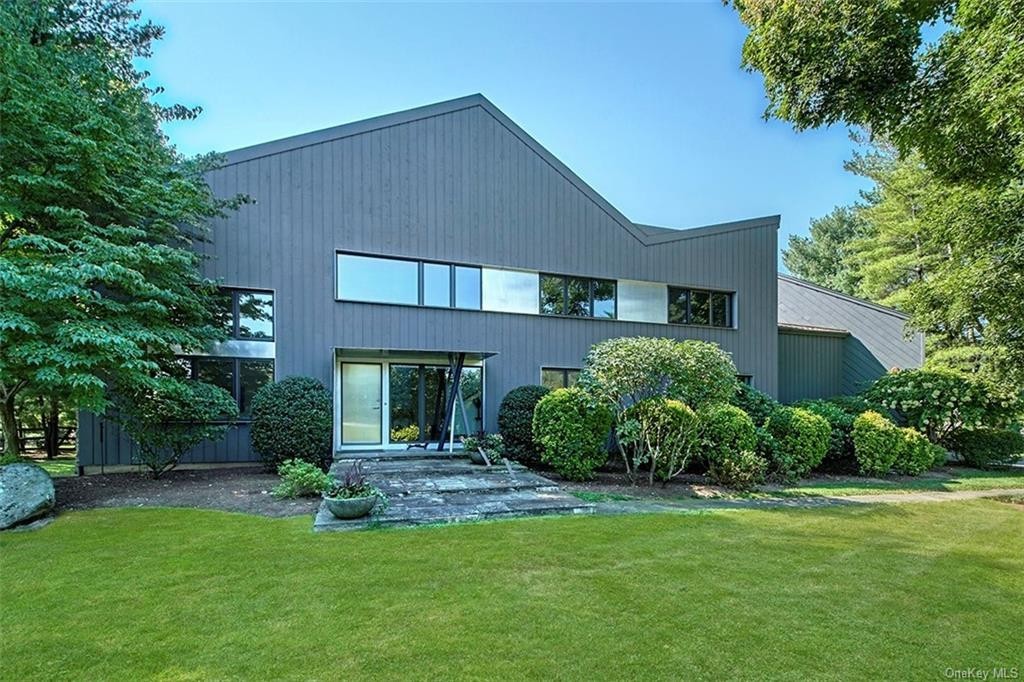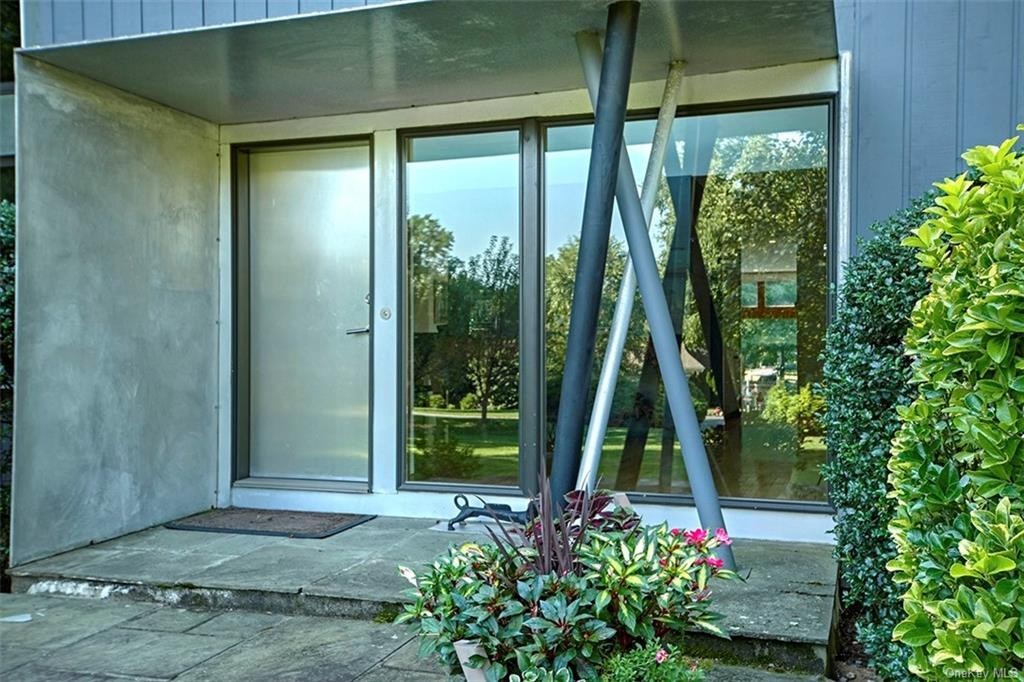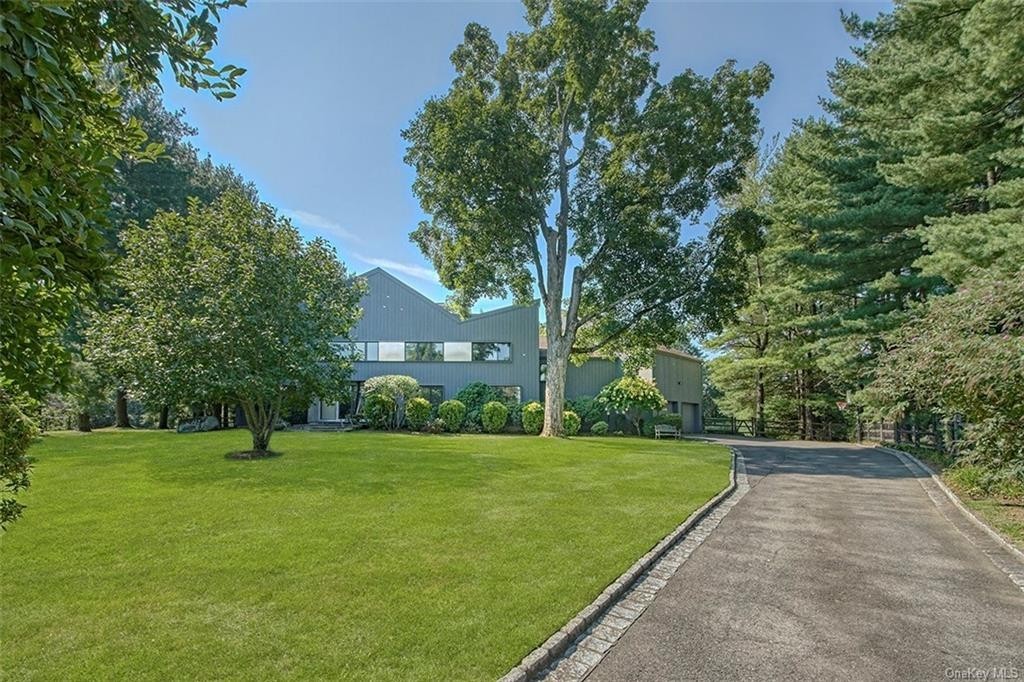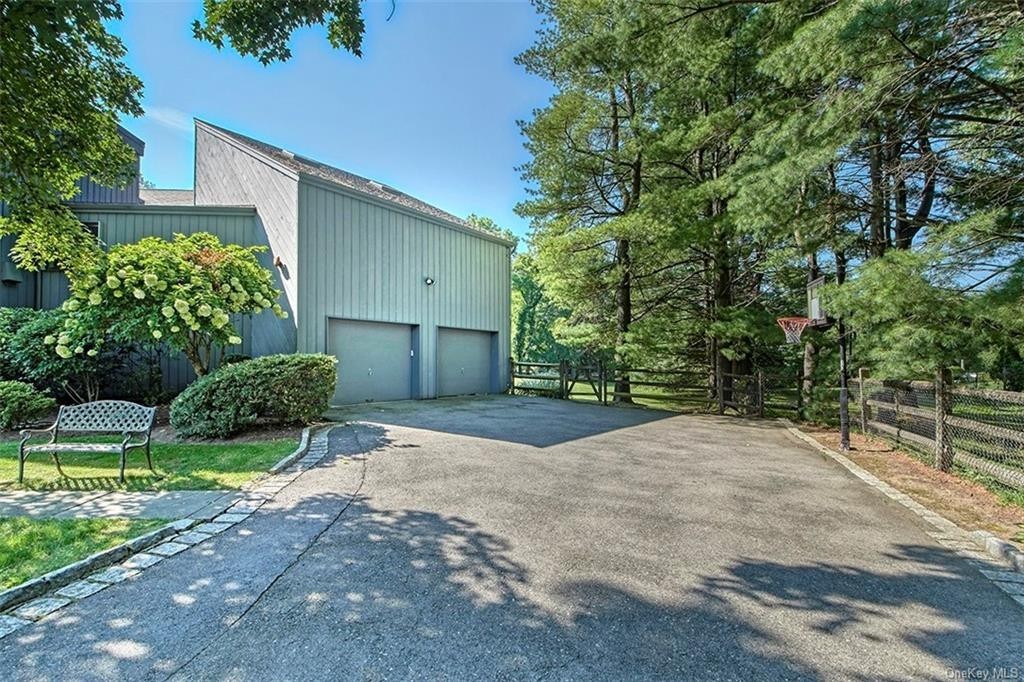EUR 3.251.430
FOTO'S WORDEN LADEN ...
Huis en eengezinswoning te koop — Harrison
EUR 2.972.736
Huis en eengezinswoning (Te koop)
Referentie:
EDEN-T95340056
/ 95340056
Modern Luxury and Architectural Brilliance Welcome to 7 Stonegate Lane, contemporary living with meticulous design and state-of-the-art features. This home seamlessly blends architectural innovation with the tranquility of its lush surroundings. Step into your private court adorned with a Belgian block apron and meticulous driveway. The hardwood staircase gracefully floats to the second level, complemented by metal-framed railings that echo the industrial elements on the first floor. The loft-like second floor features a hall along the top level, offering a unique spatial experience. Three bedrooms, including the master, each boast en-suite bathrooms. Skylights and walls of windowed glass in the master bedroom provide a light-filled sanctuary. The interior design, a masterpiece of mixed media, incorporates metal, concrete, glass, and hardwoods, creating an exquisite and harmonious space. Every angle in this home offers breathtaking views of the lush property through windows in every room. The entertaining den and lounge are a seamless extension of the white space, connecting effortlessly with the outdoors. Custom wall units and built-ins enhance the natural surroundings, creating a space that invites both relaxation and socializing. The modern kitchen is equipped with Jade Range Commercial Cooking Equipment, chosen by chefs for its unparalleled quality. Hidden cabinets provide ample storage on every wall, featuring soft, self-closing doors that are flush with the walls. Zzing Lee, Design Director of Westfourth Architecture PC, has transformed the space to bring nature and light into the soaring interior. Poured concrete and metal walls breathe life into the space, while walls of glass allow natural light to flood the home. The property is meticulously maintained, featuring hardwood floors and two fireplaces. The magnificent outdoor oasis is enhanced by a cedar deck and multiple levels for entertaining. Specimen trees and lush grounds surround the entire property, creating a private haven. The pool, completely renovated in 2020, adds a special touch to this exceptional property. A glass door from the mudroom leads outside, connecting the interior with nature. An extra closet, laundry facilities, and access to the two-car garage complete this space, and a staircase to the second level. The large basement level offers limitless possibilities for customization.
Meer bekijken
Minder bekijken
Modern Luxury and Architectural Brilliance Welcome to 7 Stonegate Lane, contemporary living with meticulous design and state-of-the-art features. This home seamlessly blends architectural innovation with the tranquility of its lush surroundings. Step into your private court adorned with a Belgian block apron and meticulous driveway. The hardwood staircase gracefully floats to the second level, complemented by metal-framed railings that echo the industrial elements on the first floor. The loft-like second floor features a hall along the top level, offering a unique spatial experience. Three bedrooms, including the master, each boast en-suite bathrooms. Skylights and walls of windowed glass in the master bedroom provide a light-filled sanctuary. The interior design, a masterpiece of mixed media, incorporates metal, concrete, glass, and hardwoods, creating an exquisite and harmonious space. Every angle in this home offers breathtaking views of the lush property through windows in every room. The entertaining den and lounge are a seamless extension of the white space, connecting effortlessly with the outdoors. Custom wall units and built-ins enhance the natural surroundings, creating a space that invites both relaxation and socializing. The modern kitchen is equipped with Jade Range Commercial Cooking Equipment, chosen by chefs for its unparalleled quality. Hidden cabinets provide ample storage on every wall, featuring soft, self-closing doors that are flush with the walls. Zzing Lee, Design Director of Westfourth Architecture PC, has transformed the space to bring nature and light into the soaring interior. Poured concrete and metal walls breathe life into the space, while walls of glass allow natural light to flood the home. The property is meticulously maintained, featuring hardwood floors and two fireplaces. The magnificent outdoor oasis is enhanced by a cedar deck and multiple levels for entertaining. Specimen trees and lush grounds surround the entire property, creating a private haven. The pool, completely renovated in 2020, adds a special touch to this exceptional property. A glass door from the mudroom leads outside, connecting the interior with nature. An extra closet, laundry facilities, and access to the two-car garage complete this space, and a staircase to the second level. The large basement level offers limitless possibilities for customization.
Referentie:
EDEN-T95340056
Land:
US
Stad:
Rye
Postcode:
10580
Categorie:
Residentieel
Type vermelding:
Te koop
Type woning:
Huis en eengezinswoning
Omvang woning:
564 m²
Omvang perceel:
4.573 m²
Kamers:
1
Slaapkamers:
4
Badkamers:
6
VERGELIJKBARE WONINGVERMELDINGEN
VASTGOEDPRIJS PER M² IN NABIJ GELEGEN STEDEN
| Stad |
Gem. Prijs per m² woning |
Gem. Prijs per m² appartement |
|---|---|---|
| Fairfield | EUR 5.752 | - |
| Connecticut | EUR 5.936 | - |
| New York | EUR 6.565 | EUR 11.504 |
| Loughman | EUR 1.285 | - |
| Florida | EUR 4.779 | EUR 6.218 |





