EUR 545.000
5 k
121 m²
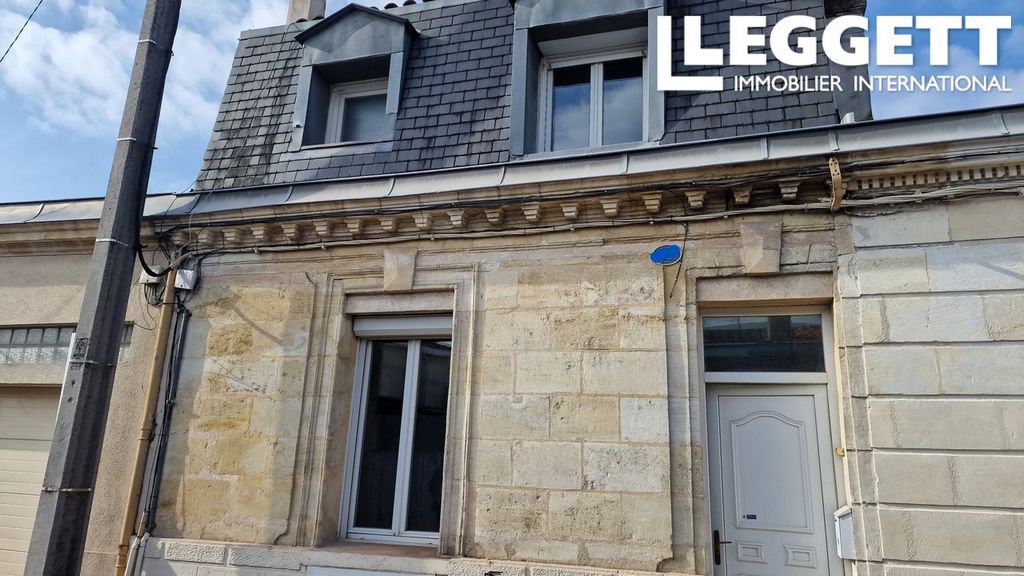

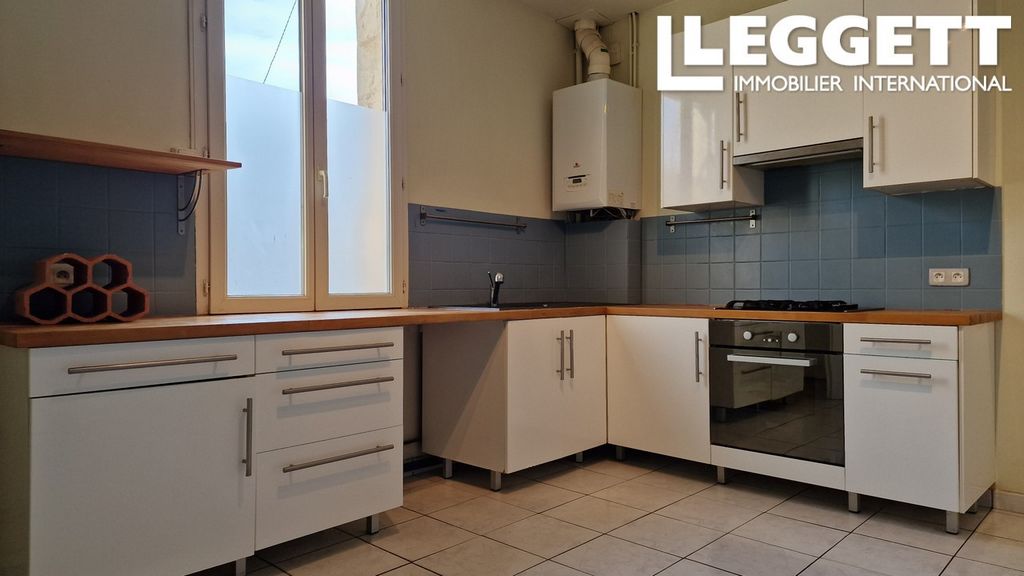

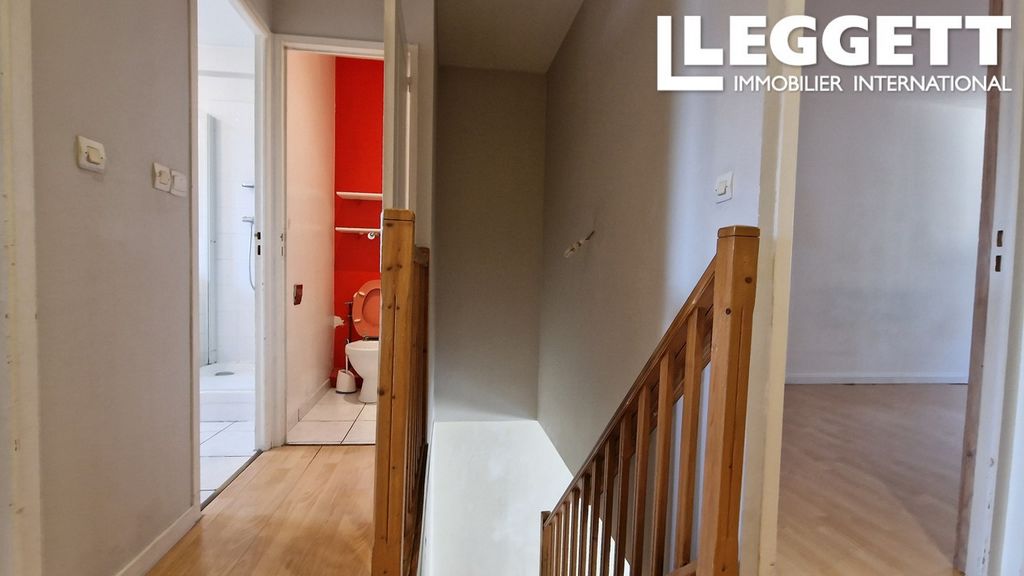
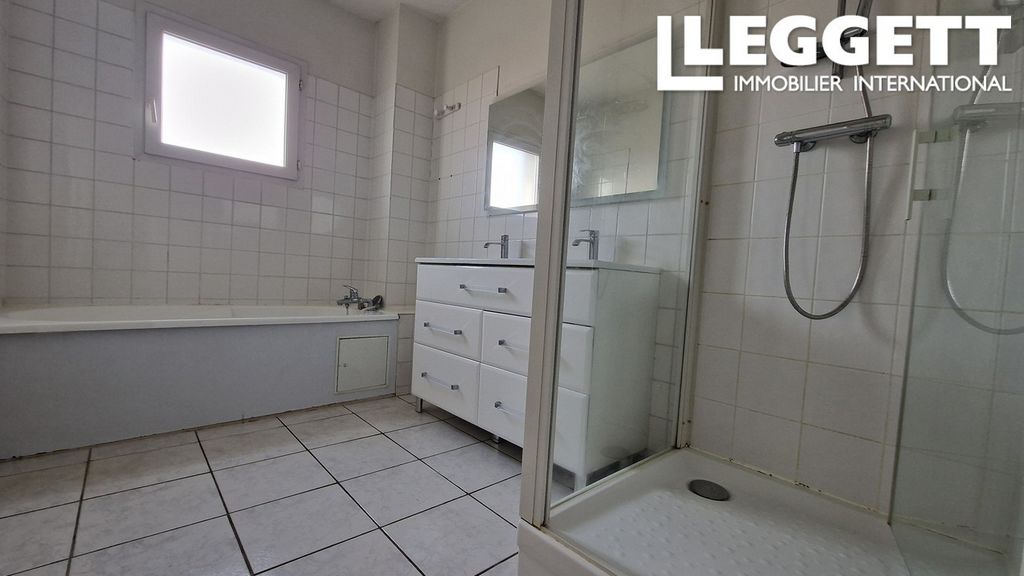


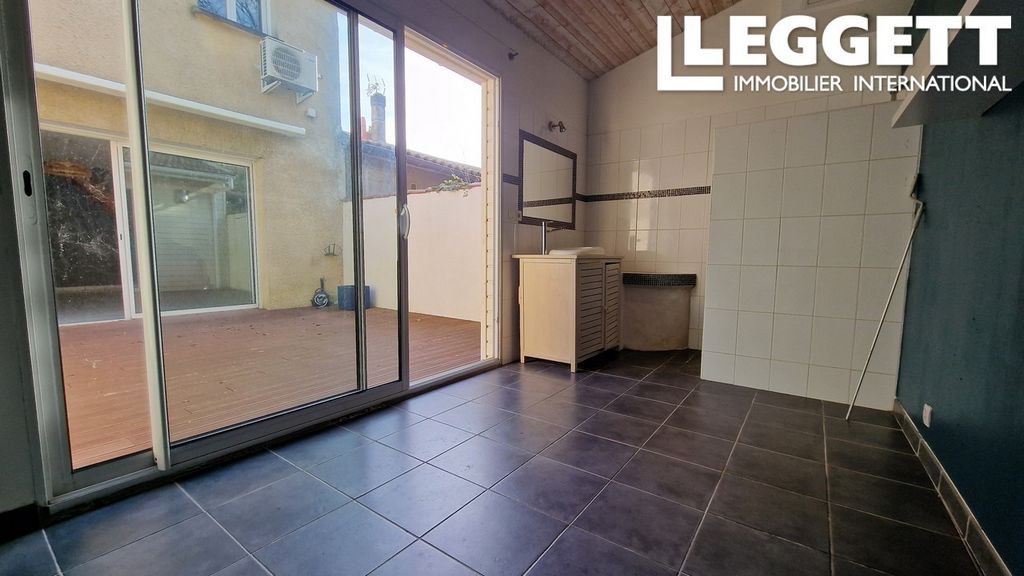

Bright and roomy: Large and airy kitchen (13 m²) with cellar access. An open living room/dining room space of approximately 30 m² with woodburner opens on to the outdoor space leading to the separate studio (13 m²) with shower and sink. Ideally bright and sunny. Take advantage of the southern exposure which bathes the home with natural light every day.
Upstairs, a landing with reversible air conditioning leads to three generously-sized bedrooms, large bathroom with tub and shower, and a private toilet.
Parking option: a covered space (box) nearby could be obtained as well. This 12 m² space is for parking a car or storing family treasures because everyone needs a place to stock their things.Information about risks to which this property is exposed is available on the Géorisques website : https:// ... Meer bekijken Minder bekijken A26709BTU33 - Localisation parfaite. Cette échoppe surélevée d'environ 113 m² offre un cadre de vie idyllique, proche de tout ce dont une famille a besoin. Lumière et espace : un salon-séjour d'environ 31 m² et une grande cuisine de plus de 13 m² baignés de lumière. On peut imaginer les dîners en famille ou avec des amis dans un cadre dedans/dehors grâce à l'accès direct sur l'extérieur d'environ 30 m² et son studio avec salle d'eau au fond de 13 m². Ensoleillement idéal. Profitez d'une exposition plein sud qui inonde votre demeure de lumière naturelle chaque jour ! À l'étage, un palier avec de la climatisation réversible vous mène à 3 chambres de tailles généreuses ainsi qu'une salle de bains agréable. WC séparé. Option stationnement : un box à quelques pas à pied pourrait être acquis également. Un garage d'environ 12 m² pour abriter votre voiture ou stocker les trésors familiaux. Parce que chaque famille a besoin de son propre espace de rangement !Les informations sur les risques auxquels ce bien est exposé sont disponibles sur le site Géorisques : https:// ... A26709BTU33 - Great location. This raised échoppe with 113 m² of living space offers an ideal setting close to everything a family may need. Co-living is also a great option.
Bright and roomy: Large and airy kitchen (13 m²) with cellar access. An open living room/dining room space of approximately 30 m² with woodburner opens on to the outdoor space leading to the separate studio (13 m²) with shower and sink. Ideally bright and sunny. Take advantage of the southern exposure which bathes the home with natural light every day.
Upstairs, a landing with reversible air conditioning leads to three generously-sized bedrooms, large bathroom with tub and shower, and a private toilet.
Parking option: a covered space (box) nearby could be obtained as well. This 12 m² space is for parking a car or storing family treasures because everyone needs a place to stock their things.Information about risks to which this property is exposed is available on the Géorisques website : https:// ...