EUR 1.457.196
3 k
5 slk

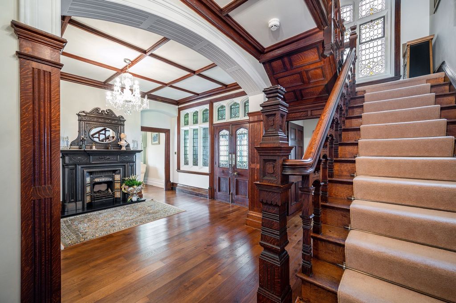
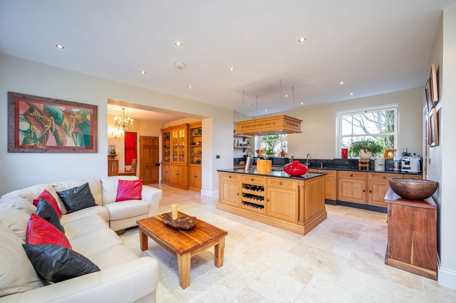
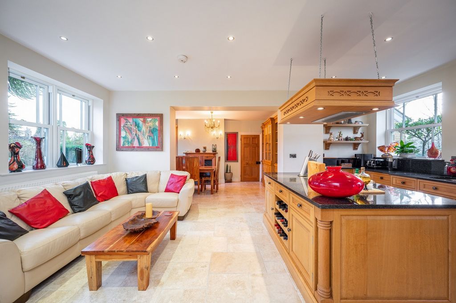

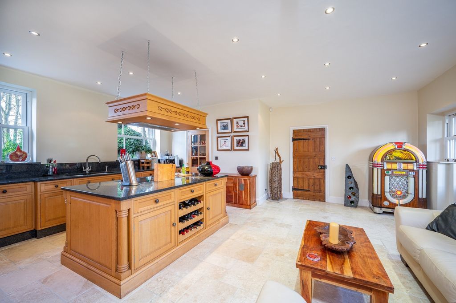

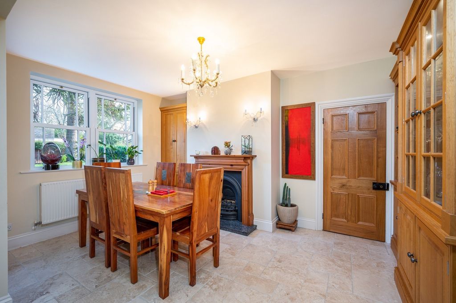
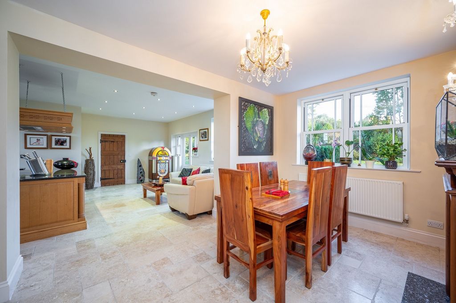
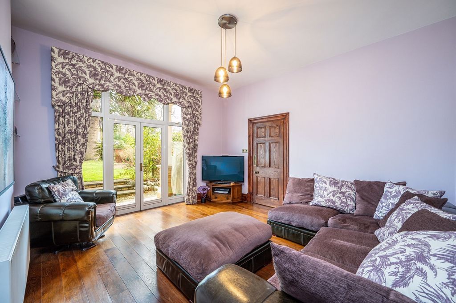

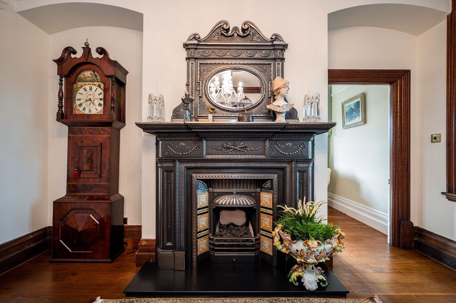
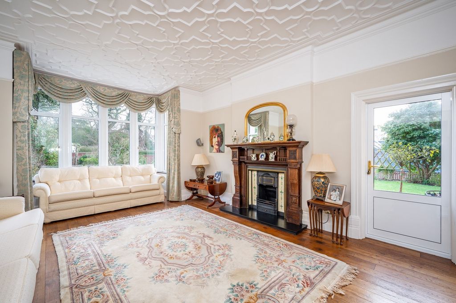
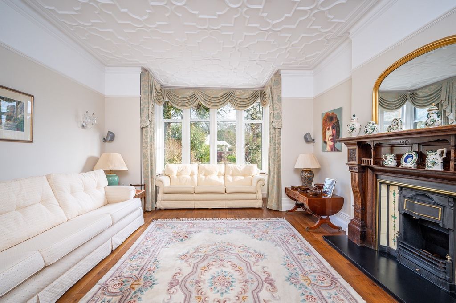



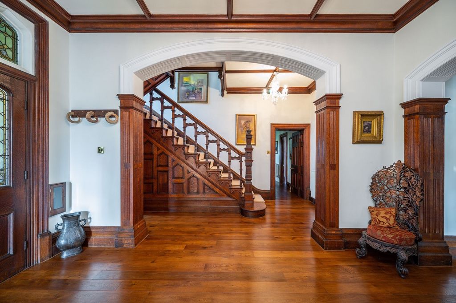

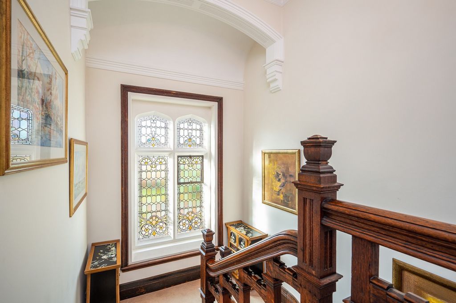


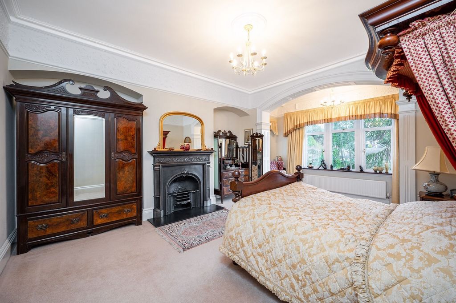
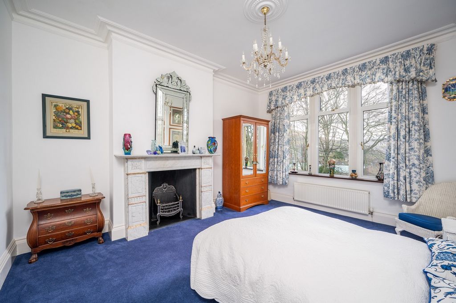
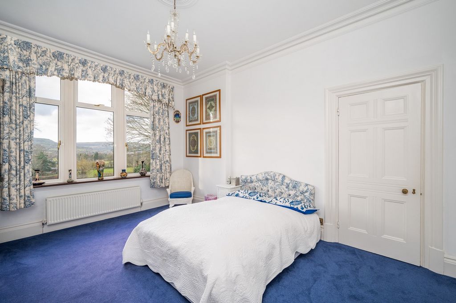



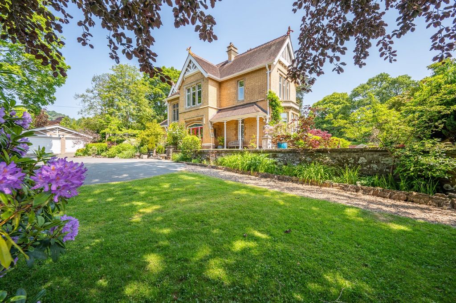

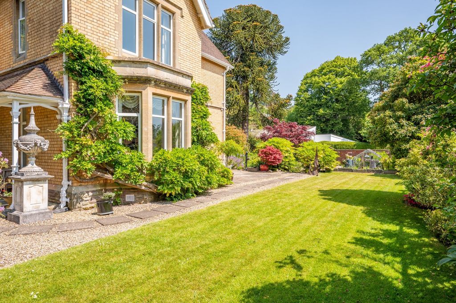


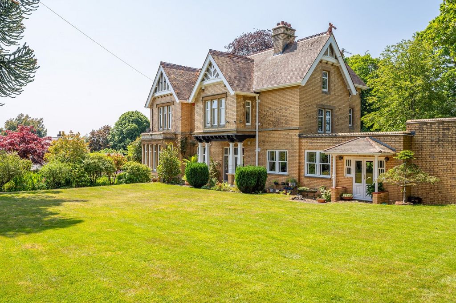
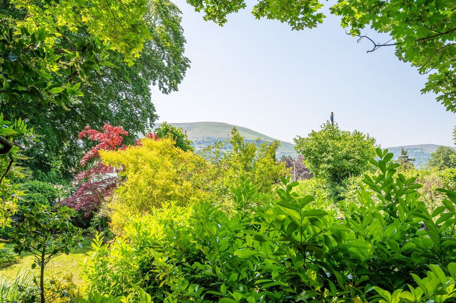
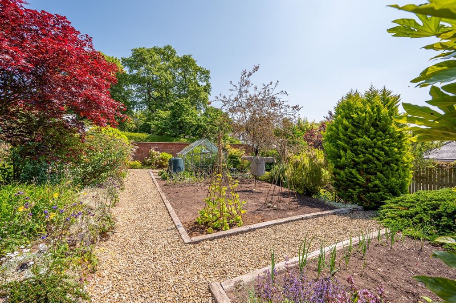
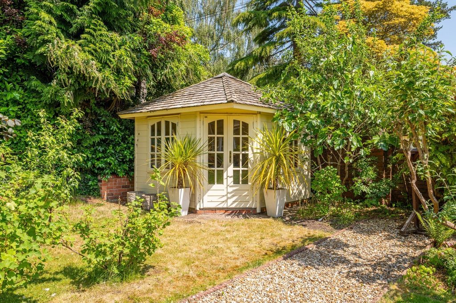
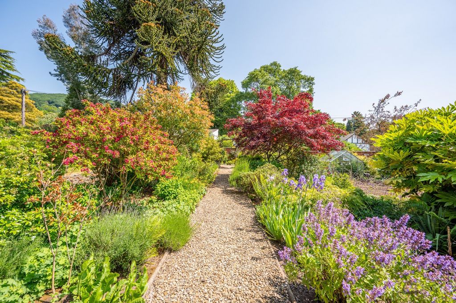
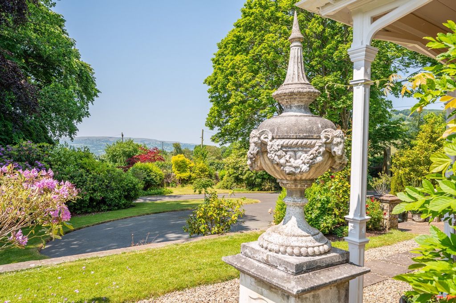
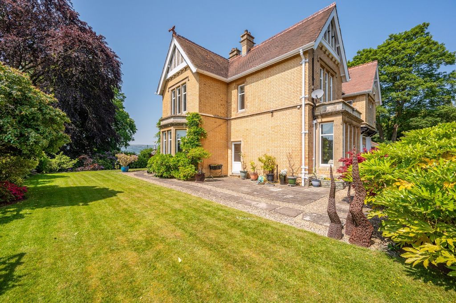

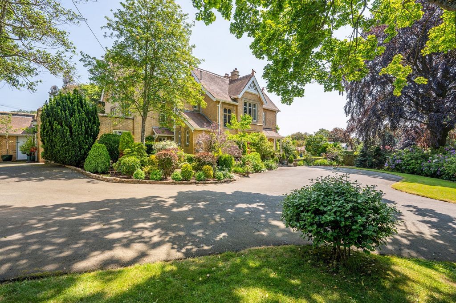



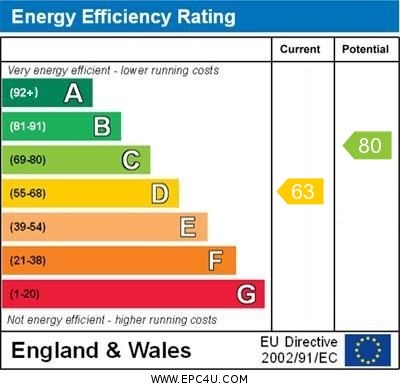
Enter via solid wooden painted front doors, set into an ornate carved sandstone stone archway, into an entrance lobby with the original wrought iron door bell and stained glass double doors. Step into the grand reception hall with carved wooden architrave, pillars and archways, period plaster and carved wooden ceiling complemented by an original cast iron fireplace set on a slate hearth. The principal reception rooms are located off the hall; the light and welcoming morning room with bay window to front affording glorious views towards the Blorenge Mountain, the centrepiece of this delightful room is a Burmese teak fireplace with over mantle bevel edged mirror and carved display cabinets either side; the impressive drawing room with square bay window overlooking the garden, moulded plaster ceiling and door to the side garden and terrace. To the rear of the hall is a comfortable sitting room with doors opening out onto the terrace with views towards Deri hillside and beyond. ...
It is often said that the kitchen is the ‘heart of a home’ and if ever there was an example of a kitchen/family room, that typifies the hub of family life, this is one. A bespoke kitchen with oak cupboards set under granite worksurfaces with granite splashbacks and a co-ordinating large island unit housing the ovens and hob. An aesthetically pleasing and comprehensively fitted kitchen designed with ample space to both cook and relax with ample space for sofas too. A walk in pantry offers ample storage and a door to the side of the kitchen leads to a utility/laundry room and W.C. The kitchen/ family room is enhanced by a cream Mandarin Stone travertine floor which continues through to the dining room, open plan to the kitchen and fitted with a hand made oak dresser and cupboards, perfect for both displaying and storing crockery and glassware, a beautiful room to either enjoy a family lunch or more formal dinner. ...
The ground floor accommodation is completed by a generous study and former ‘Gentleman’s’ cloakroom, with marble washstand and original tiled walls and mosaic tiled floor, accessed from the main hall. A door from the hall leads to a large wine cellar with two separate rooms and painted flagstone floor. The magnificent, original solid oak staircase with carved newel posts, handrail and balustrade, rises from the entrance hall to the first floor. First Floor
At half landing level is an intricate stained glass window. The staircase continues to the first floor landing where the four generous principal bedrooms, with views towards the Blorenge Mountain or Deri, together with bath/shower rooms are located. To the rear of the main landing is an inner landing, where the original maids’ lodgings were located, being a 5th bedroom on the first floor and a staircase leading to a second floor 6th bedroom and loft storage.The quality and grandeur of the ground floor is mirrored in the principal bedrooms with the same attention to detail including fine examples of plasterwork and fireplaces amongst other period features. Outside
The entrance to The Rowans is between two stone pillars leading to the tarmacadam driveway, flanked by lawns and mature shrubs. The driveway leads to the front of the house in a semi-circular design with ample space for parking, to one side of the driveway is a double garage with pitched roof. Bordered by stone and brick walls, providing much privacy, the beautiful gardens have been designed for enjoying with level lawns extending to the front, side and rear of the house, all with views towards the surrounding mountains and countryside. The landscaping includes a terrace adjoining the house and to the front, a veranda, an ideal place to enjoy a morning coffee or evening glass of wine. There are 3 trees of note, all subject to Tree Preservation Orders, a Copper Beech and Beech trees to the front and an enchanting Monkey Puzzle Tree to the rear. ...
A productive vegetable garden with an aluminium greenhouse forms part of the original walled garden and beyond, tucked away in a corner providing privacy and seclusion, is a timber summerhouse. The gardens are well kept with gravel pathways and stone edged borders and a variety of interesting planted beds. A second vehicular access is located to the side of the garage. Location
Abergavenny is an historic town located on the banks of the River Usk and bordering the Brecon Beacons National Park. The town is nestled between the Blorenge, Sugar Loaf and Skirrid Mountains and within a mile of the town centre are recreational walks through the beautiful countryside and along the Monmouth- shire & Brecon Canal. A wide range of local amenities include shops, primary and secondary schools, banks, doctors, dentists, a library and a general hospital. Abergavenny has a leisure centre with swimming pool, a cinema, theatre and the area is well known for its many high quality restaurants. Abergavenny has become renowned for its annual Food Festival, attracting over 20,000 visitors to the town over the bustling weekend which showcases Welsh produce, crafts and cookery demonstrations. ...
The town has a mainline railway station and good road links for commuting; the property is situated within easy reach of the commercial centres of south Wales via the Heads of the Valleys road and the A40/A449 linking to the M4, M5 and M50 motorways for Cardiff, Bristol and the Midlands. Services
Mains gas, electricity, water and drainage.Broadband: Standard and superfast broadband available subject to providers terms and conditions. Please make your own enquiries via:
https:// ... openreach.com/fibre-broadbandMobile: EE, Three, 02 and Vodafone (indoors and outdoors). Please make your own enquiries via:
https:// checker.ofcom.org.uk/en-gb/mobile-coverage Energy Performance Certificate
DTo view the full EPC please visit
https:// find-energy-certificate.service. gov.uk/energy-certificate/ ... Local Authority
Monmouthshire County Council Council Tax
Band I.
Please note that the Council Tax banding was correct as at date property listed. All buyers should make their own enquiries. Tenure
Freehold. Covenants
Title Number WA983982.
A covenant on the property restricts the use to a family dwelling house e.g. the house cannot be used as a Bed & Breakfast business. Full details available from the selling agents. Fixtures and Fittings
Unless specifically described in these particulars, all fixtures and fittings are excluded from the sale though may be available by separate negotiation Consumer Protection from Unfair Trading Regulations 2008
All measurements are approximate and quoted in imperial with metric equivalents and are for general guidance only. Whilst every effort has been made to ensure to accuracy, these sales particulars must not be relied upon. Please note Fine & Country have not tested any apparatus, equipment, fixtures and fittings or services and, therefore, no guarantee can be given that they are in working order. Internal photographs are reproduced for general information and it must not be inferred that any item shown is included with the property. Contact the numbers listed on the brochure.
Features:
- Garage
- Garden
- Parking Meer bekijken Minder bekijken Un bel exemple d’une habitation de la fin de l’époque victorienne située dans l’un des quartiers résidentiels les plus recherchés à la périphérie de la ville d’Abergavenny, à une courte distance de la campagne. Construite en 1895 par Charles Oswin Cotton, ingénieur en chef du Great Western Railway, en brique jaune de Beaufort avec des pierres d’angle en grès sous un toit de tuiles, comme maison de retraite. Cette impressionnante maison d’époque a la grandeur et l’élégance d’une autre époque combinées avec le confort et le style d’une maison familiale très appréciée répondant aux exigences de la vie moderne. Rez-de-chaussée
Entrez par des portes d’entrée en bois massif peintes, placées dans une arche en pierre de grès sculptée ornée, dans un hall d’entrée avec la sonnette de porte en fer forgé d’origine et des doubles portes en vitrail. Entrez dans la grande salle de réception avec une architrave en bois sculpté, des piliers et des arcades, du plâtre d’époque et un plafond en bois sculpté complété par une cheminée en fonte d’origine posée sur un foyer en ardoise. Les principales salles de réception sont situées à l’écart du hall ; la salle du matin lumineuse et accueillante avec une baie vitrée à l’avant offrant une vue magnifique sur la montagne Blorenge, la pièce maîtresse de cette charmante pièce est une cheminée en teck birman avec un miroir biseauté sur le manteau et des vitrines sculptées de chaque côté ; L’impressionnant salon avec baie vitrée carrée donnant sur le jardin, plafond en plâtre mouluré et porte donnant sur le jardin latéral et la terrasse. À l’arrière du hall se trouve un salon confortable avec des portes s’ouvrant sur la terrasse avec vue sur la colline de Deri et au-delà. ...
On dit souvent que la cuisine est le « cœur d’une maison » et s’il y a jamais eu un exemple de cuisine/salle familiale, qui caractérise le centre de la vie familiale, c’en est un. Une cuisine sur mesure avec des placards en chêne placés sous des plans de travail en granit avec des crédences en granit et un grand îlot coordonné abritant les fours et la plaque de cuisson. Une cuisine esthétiquement agréable et entièrement équipée, conçue avec suffisamment d’espace pour cuisiner et se détendre, avec également beaucoup d’espace pour les canapés. Un garde-manger offre un grand espace de rangement et une porte sur le côté de la cuisine mène à une buanderie et à des toilettes. La cuisine / salle familiale est rehaussée par un sol en travertin de mandarine crème qui se poursuit jusqu’à la salle à manger, ouverte sur la cuisine et équipée d’une commode et d’armoires en chêne faites à la main, parfaites pour exposer et ranger la vaisselle et la verrerie, une belle pièce pour profiter d’un déjeuner en famille ou d’un dîner plus formel. ...
Le logement du rez-de-chaussée est complété par un généreux bureau et un ancien vestiaire de gentleman, avec un lavabo en marbre et des murs carrelés d’origine et un sol en mosaïque, accessible depuis le hall principal. Une porte du hall mène à une grande cave à vin avec deux pièces séparées et un sol en dalles peintes. Le magnifique escalier d’origine en chêne massif avec poteaux sculptés, main courante et balustrade, s’élève du hall d’entrée au premier étage. Rez-de-chaussée
À mi-palier se trouve un vitrail complexe. L’escalier se poursuit jusqu’au palier du premier étage où se trouvent les quatre généreuses chambres principales, avec vue sur la montagne Blorenge ou Deri, ainsi que les salles de bain / douche. À l’arrière du palier principal se trouve un palier intérieur, où se trouvaient les logements d’origine des femmes de chambre, soit une 5ème chambre au premier étage et un escalier menant à une 6ème chambre au deuxième étage et à un grenier.La qualité et la grandeur du rez-de-chaussée se reflètent dans les chambres principales avec la même attention aux détails, y compris de beaux exemples de plâtre et de cheminées, entre autres caractéristiques d’époque. Dehors
L’entrée de The Rowans se trouve entre deux piliers de pierre menant à l’allée goudronnée, flanquée de pelouses et d’arbustes matures. L’allée mène à l’avant de la maison dans une conception semi-circulaire avec beaucoup d’espace pour le stationnement, d’un côté de l’allée se trouve un garage double avec toit en pente. Bordés de murs en pierre et en briques, offrant beaucoup d’intimité, les beaux jardins ont été conçus pour profiter avec des pelouses plates s’étendant à l’avant, sur le côté et à l’arrière de la maison, le tout avec vue sur les montagnes et la campagne environnantes. L’aménagement paysager comprend une terrasse attenante à la maison et à l’avant, une véranda, un endroit idéal pour déguster un café le matin ou un verre de vin le soir. Il y a 3 arbres remarquables, tous soumis à des ordonnances de préservation des arbres, un hêtre cuivré et des hêtres à l’avant et un arbre enchanteur de puzzle de singe à l’arrière. ...
Un potager productif avec une serre en aluminium fait partie du jardin clos d’origine et au-delà, niché dans un coin offrant intimité et isolement, se trouve une maison d’été en bois. Les jardins sont bien entretenus avec des allées de gravier et des bordures de pierre et une variété de plates-bandes plantées intéressantes. Un deuxième accès véhiculaire est situé sur le côté du garage. Emplacement
Abergavenny est une ville historique située sur les rives de la rivière Usk et en bordure du parc national de Brecon Beacons. La ville est nichée entre les montagnes Blorenge, Sugar Loaf et Skirrid et à moins d’un kilomètre du centre-ville se trouvent des promenades récréatives à travers la belle campagne et le long du canal Monmouth-shire & Brecon. Un large éventail de commodités locales comprend des magasins, des écoles primaires et secondaires, des banques, des médecins, des dentistes, une bibliothèque et un hôpital général. Abergavenny dispose d’un centre de loisirs avec piscine, d’un cinéma, d’un théâtre et la région est bien connue pour ses nombreux restaurants de haute qualité. Abergavenny est devenue célèbre pour son festival gastronomique annuel, attirant plus de 20 000 visiteurs dans la ville au cours du week-end animé qui présente des produits gallois, de l’artisanat et des démonstrations culinaires. ...
La ville dispose d’une gare ferroviaire principale et de bonnes liaisons routières pour les déplacements domicile-travail. La propriété est située à proximité des centres commerciaux du sud du Pays de Galles via la route Heads of the Valleys et l’A40/A449 reliant les autoroutes M4, M5 et M50 pour Cardiff, Bristol et les Midlands. Services
Gaz de ville, électricité, eau et tout à l’égout.Haut débit : haut débit standard et très haut débit disponible sous réserve des conditions générales des fournisseurs. S’il vous plaît faire vos propres demandes via :
https:// ... openreach.com/fibre-broadbandMobile : EE, Three, 02 et Vodafone (à l’intérieur et à l’extérieur). S’il vous plaît faire vos propres demandes via :
https:// checker.ofcom.org.uk/en-gb/mobile-coverage Certificat de Performance Energétique
DPour consulter l’intégralité de l’EPC, rendez-vous sur
https:// find-energy-certificate.service. gov.uk/energy-certificate/ ... Autorité locale
Taxe du conseil du comté de Monmouthshire
Bande I.
Veuillez noter que la tranche de la taxe d’habitation était correcte à la date de la propriété. Tous les acheteurs doivent faire leurs propres demandes. Tenure
Freehold. Alliances
Numéro de titre WA983982.
Une clause sur la propriété limite l’utilisation à une maison d’habitation familiale, par exemple la maison ne peut pas être utilisée comme une entreprise de chambres d’hôtes. Tous les détails sont disponibles auprès des agents vendeurs. Montages et accessoires
Sauf indication contraire dans ces détails, tous les accessoires sont exclus de la vente, bien qu’ils puissent être disponibles par une négociation distincte Protection des consommateurs contre les pratiques commerciales déloyales Réglementations de 2008
Toutes les mesures sont approximatives et indiquées en impérial avec des équivalents métriques et sont fournies à titre indicatif uniquement. Bien que tous les efforts aient été faits pour assurer l’exactitude, ces détails de vente ne doivent pas être fiables. Veuillez noter que Fine & Country n’a pas testé d’appareils, d’équipements, d’installations ou de services et, par conséquent, aucune garantie ne peut être donnée quant à leur état de fonctionnement. Les photographies internes sont reproduites à titre d’information générale et il ne faut pas en déduire qu’un élément présenté est inclus dans la propriété. Communiquez avec les numéros indiqués sur la brochure.
Features:
- Garage
- Garden
- Parking A fine example of a late Victorian dwelling located in one of the most sought after residential areas on the fringe of Abergavenny town, within a short distance of open countryside. Built in attractive yellow Beaufort brick with sandstone quoins under a tiled roof in 1895 by Charles Oswin Cotton, who was Chief Engineer of the Great Western Railway, as his retirement home. This impressive period house has the grandeur and elegance of another era combined with the comfort and style of a much loved family home catering for the requirements of modern day living. Ground Floor
Enter via solid wooden painted front doors, set into an ornate carved sandstone stone archway, into an entrance lobby with the original wrought iron door bell and stained glass double doors. Step into the grand reception hall with carved wooden architrave, pillars and archways, period plaster and carved wooden ceiling complemented by an original cast iron fireplace set on a slate hearth. The principal reception rooms are located off the hall; the light and welcoming morning room with bay window to front affording glorious views towards the Blorenge Mountain, the centrepiece of this delightful room is a Burmese teak fireplace with over mantle bevel edged mirror and carved display cabinets either side; the impressive drawing room with square bay window overlooking the garden, moulded plaster ceiling and door to the side garden and terrace. To the rear of the hall is a comfortable sitting room with doors opening out onto the terrace with views towards Deri hillside and beyond. ...
It is often said that the kitchen is the ‘heart of a home’ and if ever there was an example of a kitchen/family room, that typifies the hub of family life, this is one. A bespoke kitchen with oak cupboards set under granite worksurfaces with granite splashbacks and a co-ordinating large island unit housing the ovens and hob. An aesthetically pleasing and comprehensively fitted kitchen designed with ample space to both cook and relax with ample space for sofas too. A walk in pantry offers ample storage and a door to the side of the kitchen leads to a utility/laundry room and W.C. The kitchen/ family room is enhanced by a cream Mandarin Stone travertine floor which continues through to the dining room, open plan to the kitchen and fitted with a hand made oak dresser and cupboards, perfect for both displaying and storing crockery and glassware, a beautiful room to either enjoy a family lunch or more formal dinner. ...
The ground floor accommodation is completed by a generous study and former ‘Gentleman’s’ cloakroom, with marble washstand and original tiled walls and mosaic tiled floor, accessed from the main hall. A door from the hall leads to a large wine cellar with two separate rooms and painted flagstone floor. The magnificent, original solid oak staircase with carved newel posts, handrail and balustrade, rises from the entrance hall to the first floor. First Floor
At half landing level is an intricate stained glass window. The staircase continues to the first floor landing where the four generous principal bedrooms, with views towards the Blorenge Mountain or Deri, together with bath/shower rooms are located. To the rear of the main landing is an inner landing, where the original maids’ lodgings were located, being a 5th bedroom on the first floor and a staircase leading to a second floor 6th bedroom and loft storage.The quality and grandeur of the ground floor is mirrored in the principal bedrooms with the same attention to detail including fine examples of plasterwork and fireplaces amongst other period features. Outside
The entrance to The Rowans is between two stone pillars leading to the tarmacadam driveway, flanked by lawns and mature shrubs. The driveway leads to the front of the house in a semi-circular design with ample space for parking, to one side of the driveway is a double garage with pitched roof. Bordered by stone and brick walls, providing much privacy, the beautiful gardens have been designed for enjoying with level lawns extending to the front, side and rear of the house, all with views towards the surrounding mountains and countryside. The landscaping includes a terrace adjoining the house and to the front, a veranda, an ideal place to enjoy a morning coffee or evening glass of wine. There are 3 trees of note, all subject to Tree Preservation Orders, a Copper Beech and Beech trees to the front and an enchanting Monkey Puzzle Tree to the rear. ...
A productive vegetable garden with an aluminium greenhouse forms part of the original walled garden and beyond, tucked away in a corner providing privacy and seclusion, is a timber summerhouse. The gardens are well kept with gravel pathways and stone edged borders and a variety of interesting planted beds. A second vehicular access is located to the side of the garage. Location
Abergavenny is an historic town located on the banks of the River Usk and bordering the Brecon Beacons National Park. The town is nestled between the Blorenge, Sugar Loaf and Skirrid Mountains and within a mile of the town centre are recreational walks through the beautiful countryside and along the Monmouth- shire & Brecon Canal. A wide range of local amenities include shops, primary and secondary schools, banks, doctors, dentists, a library and a general hospital. Abergavenny has a leisure centre with swimming pool, a cinema, theatre and the area is well known for its many high quality restaurants. Abergavenny has become renowned for its annual Food Festival, attracting over 20,000 visitors to the town over the bustling weekend which showcases Welsh produce, crafts and cookery demonstrations. ...
The town has a mainline railway station and good road links for commuting; the property is situated within easy reach of the commercial centres of south Wales via the Heads of the Valleys road and the A40/A449 linking to the M4, M5 and M50 motorways for Cardiff, Bristol and the Midlands. Services
Mains gas, electricity, water and drainage.Broadband: Standard and superfast broadband available subject to providers terms and conditions. Please make your own enquiries via:
https:// ... openreach.com/fibre-broadbandMobile: EE, Three, 02 and Vodafone (indoors and outdoors). Please make your own enquiries via:
https:// checker.ofcom.org.uk/en-gb/mobile-coverage Energy Performance Certificate
DTo view the full EPC please visit
https:// find-energy-certificate.service. gov.uk/energy-certificate/ ... Local Authority
Monmouthshire County Council Council Tax
Band I.
Please note that the Council Tax banding was correct as at date property listed. All buyers should make their own enquiries. Tenure
Freehold. Covenants
Title Number WA983982.
A covenant on the property restricts the use to a family dwelling house e.g. the house cannot be used as a Bed & Breakfast business. Full details available from the selling agents. Fixtures and Fittings
Unless specifically described in these particulars, all fixtures and fittings are excluded from the sale though may be available by separate negotiation Consumer Protection from Unfair Trading Regulations 2008
All measurements are approximate and quoted in imperial with metric equivalents and are for general guidance only. Whilst every effort has been made to ensure to accuracy, these sales particulars must not be relied upon. Please note Fine & Country have not tested any apparatus, equipment, fixtures and fittings or services and, therefore, no guarantee can be given that they are in working order. Internal photographs are reproduced for general information and it must not be inferred that any item shown is included with the property. Contact the numbers listed on the brochure.
Features:
- Garage
- Garden
- Parking