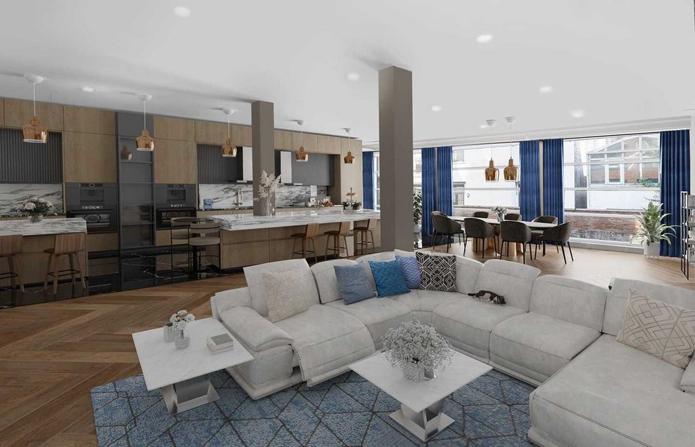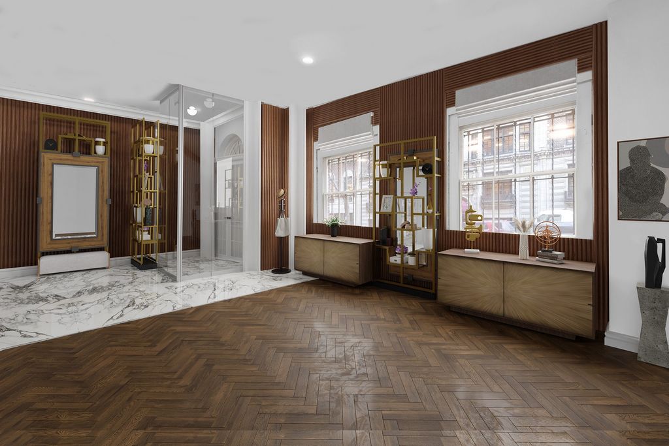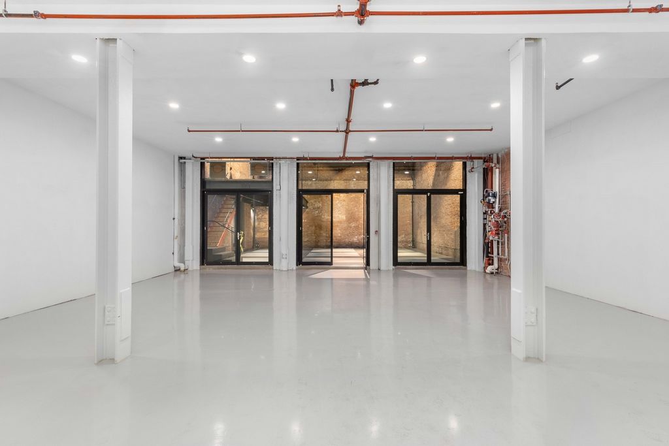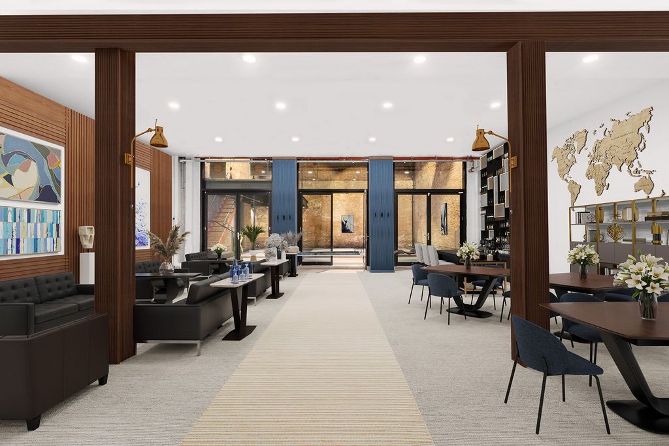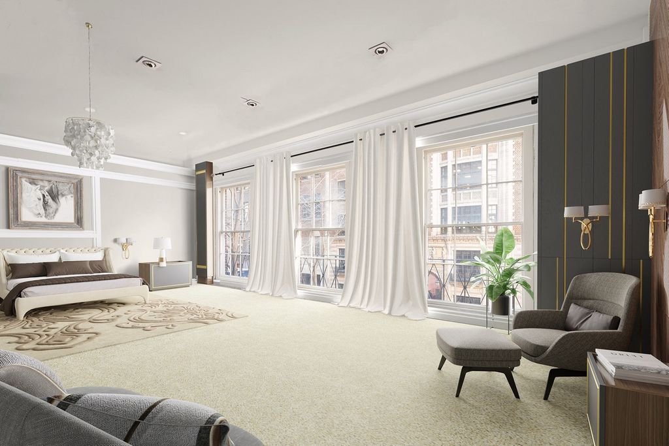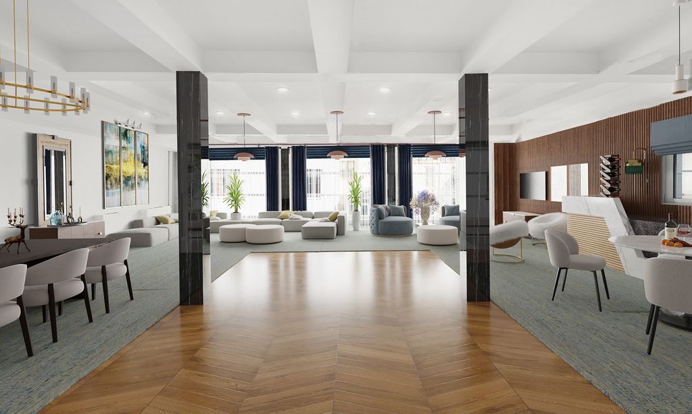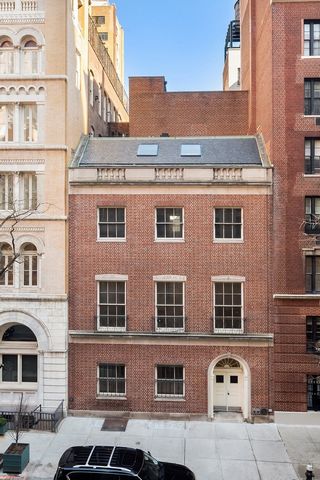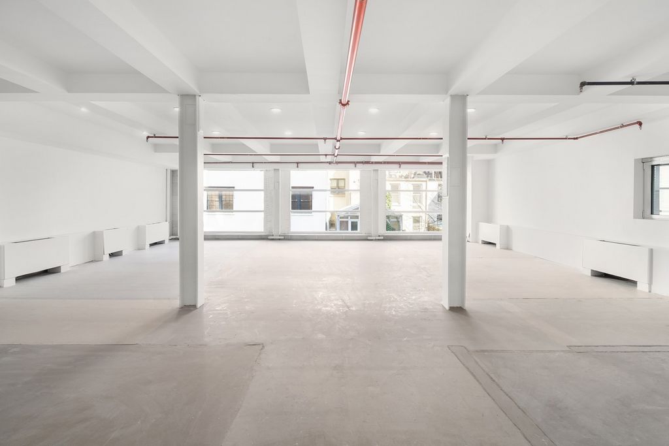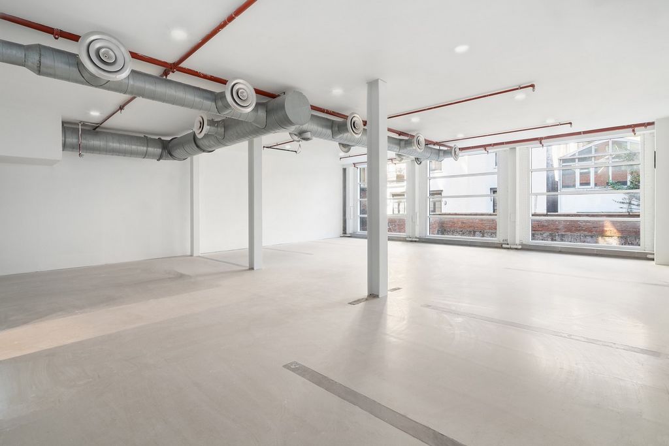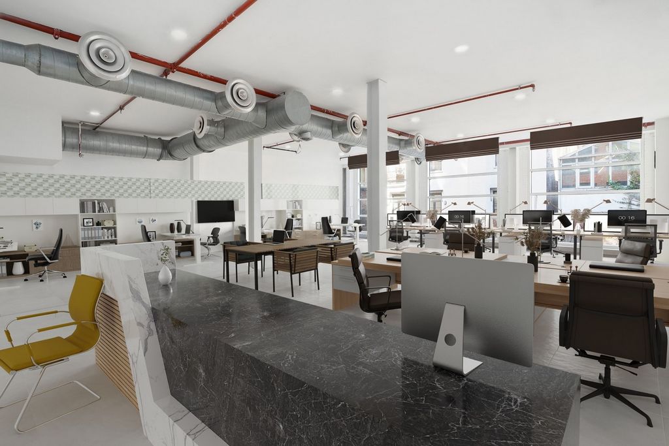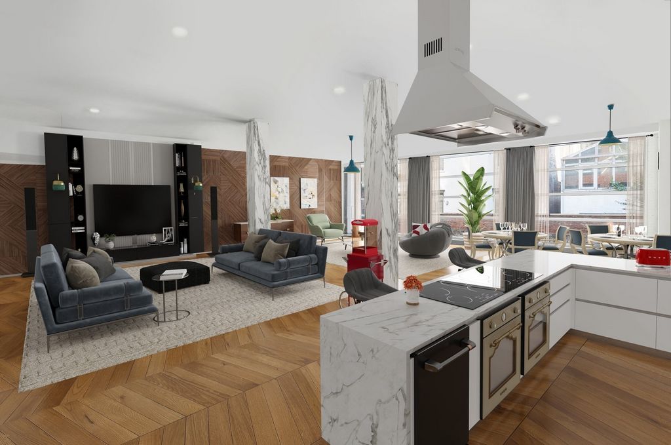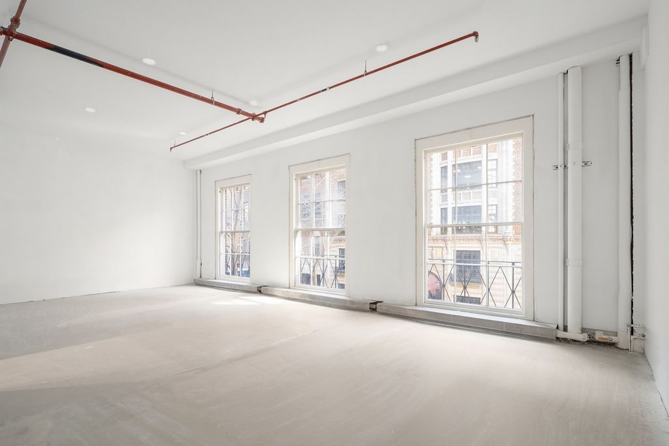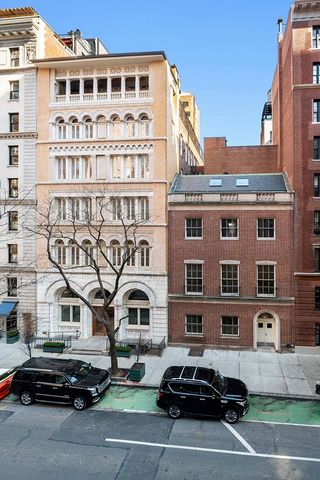FOTO'S WORDEN LADEN ...
Zakelijke kans (Te koop)
5 k
5 slk
4 bk
Referentie:
EDEN-T95124646
/ 95124646
35-FOOT WIDE TROPHY PROPERTY FOR MIXED USE, COMMUNITY FACILITY OR SINGLE-FAMILY CONVERSION 41 East 62nd Street was originally built as a stable for Elbridge T. Gerry, a prominent lawyer whose mansion was located on Fifth Avenue and 60th Street. Alfred Zucker, the original architect for the property, constructed a three-story stable with a remarkably sophisticated faade that married neo-Tudor and Gothic Revival elements. The distinguished faade we now see was the result of an alteration in 1946. It is constructed of red brick laid in English bond with a recessed doorway at the east end of the property. Iron railings and stone lintels adorn the second-floor windows, while balustrades are set below the front slate mansard roof on the fourth floor where dormer windows were planned to be installed plus a setback fifth floor. The lot is approximately 35 feet by 100 feet with the building built 70-feet deep. The property consists of approximately 16,000 square feet spanning five floors plus a full basement. Currently the remaining 35-foot by 30-foot two-story space in the rear is enclosed with a glass roof and was used as a community facility. The floors are generally finished as white box, with open layouts. Up to 5,900 square feet may be allocated for commercial/office space use with the remaining square footage used as residential and/or community facility. For those interested in strictly residential use, it can easily be converted into a majestic single-family mansion with space to house all the requisite modern luxuries and amenities. It is also ideal for a foundation, an embassy or consulate, or live/work situation with gallery/studio or private family office below. A commercial elevator services all floors and an open staircase runs through the entire building. 41 East 62nd Street may be purchased individually or with 35 East 62nd Street, a 40-foot wide, 25,000 sq. ft. commercial office building, which may be used as is or converted to residential or mixed use as well. When combined the two offer otherwise impossible to find opportunities to create: Option 1: A grand residence with an adjoining amenity building that includes a basketball court, spa, fitness room, swimming pool, guest suites, and separate staff and security residences. Option 2: A grand residence with an adjoining legal family office or foundation, gallery, guest suites plus staff and security quarters. Option 3: Multiple-unit family compound with adjoining family office/foundation/ gallery and amenity building. Option 4: Modern fully immersive luxury office experience building complete with private spa and wholeness floor, fitness and sports facilities, lounge areas, private bar, private ballrooms for special events, theater for launches and presentations, and residences that can be used by executives and staff. The once in a lifetime opportunity to combine two buildings of this prominence would result in an unprecedented 75 on East 62nd Street and approximately 40,000 of interior square footage set on lots 100 deep with South-facing facades. The possibilities are simply endless.
Meer bekijken
Minder bekijken
35-FOOT WIDE TROPHY PROPERTY FOR MIXED USE, COMMUNITY FACILITY OR SINGLE-FAMILY CONVERSION 41 East 62nd Street was originally built as a stable for Elbridge T. Gerry, a prominent lawyer whose mansion was located on Fifth Avenue and 60th Street. Alfred Zucker, the original architect for the property, constructed a three-story stable with a remarkably sophisticated faade that married neo-Tudor and Gothic Revival elements. The distinguished faade we now see was the result of an alteration in 1946. It is constructed of red brick laid in English bond with a recessed doorway at the east end of the property. Iron railings and stone lintels adorn the second-floor windows, while balustrades are set below the front slate mansard roof on the fourth floor where dormer windows were planned to be installed plus a setback fifth floor. The lot is approximately 35 feet by 100 feet with the building built 70-feet deep. The property consists of approximately 16,000 square feet spanning five floors plus a full basement. Currently the remaining 35-foot by 30-foot two-story space in the rear is enclosed with a glass roof and was used as a community facility. The floors are generally finished as white box, with open layouts. Up to 5,900 square feet may be allocated for commercial/office space use with the remaining square footage used as residential and/or community facility. For those interested in strictly residential use, it can easily be converted into a majestic single-family mansion with space to house all the requisite modern luxuries and amenities. It is also ideal for a foundation, an embassy or consulate, or live/work situation with gallery/studio or private family office below. A commercial elevator services all floors and an open staircase runs through the entire building. 41 East 62nd Street may be purchased individually or with 35 East 62nd Street, a 40-foot wide, 25,000 sq. ft. commercial office building, which may be used as is or converted to residential or mixed use as well. When combined the two offer otherwise impossible to find opportunities to create: Option 1: A grand residence with an adjoining amenity building that includes a basketball court, spa, fitness room, swimming pool, guest suites, and separate staff and security residences. Option 2: A grand residence with an adjoining legal family office or foundation, gallery, guest suites plus staff and security quarters. Option 3: Multiple-unit family compound with adjoining family office/foundation/ gallery and amenity building. Option 4: Modern fully immersive luxury office experience building complete with private spa and wholeness floor, fitness and sports facilities, lounge areas, private bar, private ballrooms for special events, theater for launches and presentations, and residences that can be used by executives and staff. The once in a lifetime opportunity to combine two buildings of this prominence would result in an unprecedented 75 on East 62nd Street and approximately 40,000 of interior square footage set on lots 100 deep with South-facing facades. The possibilities are simply endless.
NIERUCHOMOŚĆ TROFEUM O SZEROKOŚCI 35 STÓP DO UŻYTKU MIESZANEGO, OBIEKTU KOMUNALNEGO LUB PRZEBUDOWY JEDNORODZINNEJ 41 East 62nd Street została pierwotnie zbudowana jako stajnia dla Elbridge'a T. Gerry'ego, wybitnego prawnika, którego rezydencja znajdowała się na Piątej Alei i 60 Ulicy. Alfred Zucker, pierwotny architekt posiadłości, zbudował trzypiętrową stajnię z niezwykle wyrafinowaną fasadą, która łączyła elementy neo-Tudorów i neogotyckie. Wyróżniająca się fasada, którą teraz widzimy, była wynikiem przebudowy w 1946 roku. Zbudowany jest z czerwonej cegły układanej w wątku angielskim z wpuszczonymi drzwiami na wschodnim krańcu posesji. Żelazne balustrady i kamienne nadproża zdobią okna drugiego piętra, a balustrady znajdują się pod frontowym dachem mansardowym na czwartym piętrze, gdzie zaplanowano montaż lukarn oraz cofniętego piątego piętra. Działka ma około 35 stóp na 100 stóp, a budynek jest zbudowany na głębokości 70 stóp. Nieruchomość składa się z około 16 000 stóp kwadratowych na pięciu piętrach oraz pełnej piwnicy. Obecnie pozostała dwupiętrowa przestrzeń o wymiarach 35 stóp na 30 stóp z tyłu jest zamknięta szklanym dachem i była wykorzystywana jako obiekt społeczny. Podłogi są zazwyczaj wykończone jako białe pudełko, z otwartymi układami. Do 5,900 stóp kwadratowych można przeznaczyć na powierzchnię komercyjną/biurową, a pozostały metraż zostanie wykorzystany jako obiekt mieszkalny i/lub społeczny. Dla tych, którzy są zainteresowani wyłącznie użytkowaniem mieszkalnym, można go łatwo przekształcić w majestatyczną rezydencję jednorodzinną z miejscem na wszystkie niezbędne nowoczesne luksusy i udogodnienia. Idealnie nadaje się również na fundację, ambasadę lub konsulat, lub na miejsce zamieszkania/pracy z galerią/pracownią lub prywatnym biurem rodzinnym poniżej. Winda komercyjna obsługuje wszystkie piętra, a otwarta klatka schodowa biegnie przez cały budynek. 41 East 62nd Street można kupić pojedynczo lub z 35 East 62nd Street, 40-metrowym budynkiem biurowym o szerokości 25 000 stóp kwadratowych, który może być używany w niezmienionej postaci lub przekształcony w budynek mieszkalny lub mieszany. W połączeniu te dwie rzeczy oferują niemożliwe do znalezienia możliwości stworzenia: Opcja 1: Okazała rezydencja z przylegającym budynkiem rekreacyjnym, która obejmuje boisko do koszykówki, spa, salę fitness, basen, apartamenty gościnne oraz oddzielne rezydencje dla personelu i ochrony. Opcja 2: Okazała rezydencja z przylegającym do niej biurem prawnym lub fundacją, galerią, apartamentami gościnnymi oraz kwaterami dla personelu i ochrony. Opcja 3: Wielorodzinny kompleks z przylegającym biurem rodzinnym / fundacją / galerią i budynkiem socjalnym. Opcja 4: Nowoczesny, w pełni wciągający luksusowy budynek biurowy wraz z prywatnym spa i całym piętrem, zapleczem fitness i sportowym, salonami, prywatnym barem, prywatnymi salami balowymi na specjalne imprezy, teatrem na premiery i prezentacje oraz rezydencjami, z których może korzystać kadra kierownicza i personel. Jedyna w swoim rodzaju okazja do połączenia dwóch budynków o takiej randze zaowocowałaby bezprecedensową powierzchnią 75 na East 62nd Street i około 40 000 powierzchni wewnętrznej na działkach o głębokości 100 z fasadami od strony południowej. Możliwości są po prostu nieograniczone.
Referentie:
EDEN-T95124646
Land:
US
Stad:
New York
Postcode:
10065
Categorie:
Commercieel
Type vermelding:
Te koop
Type woning:
Zakelijke kans
Kamers:
5
Slaapkamers:
5
Badkamers:
4
GEMIDDELDE WONINGWAARDEN IN MANHATTAN
VASTGOEDPRIJS PER M² IN NABIJ GELEGEN STEDEN
| Stad |
Gem. Prijs per m² woning |
Gem. Prijs per m² appartement |
|---|---|---|
| New York | EUR 8.269 | EUR 12.313 |
| Loughman | EUR 1.975 | - |
| Florida | EUR 5.117 | EUR 8.301 |
