EUR 1.811.430
5 slk
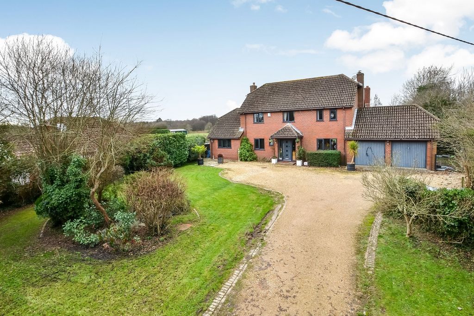
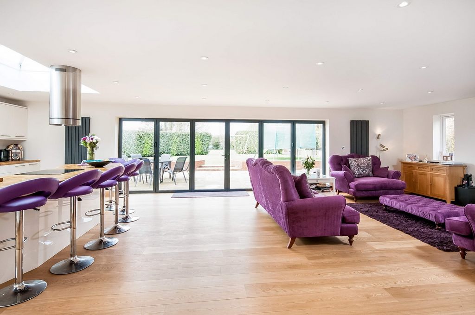
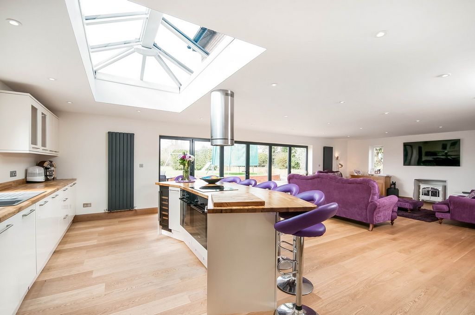
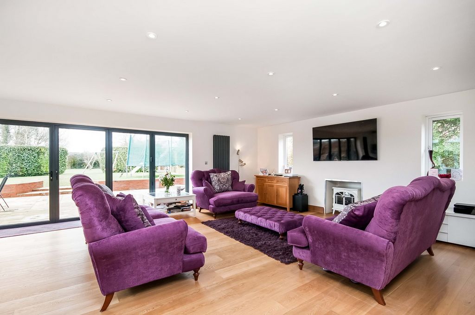
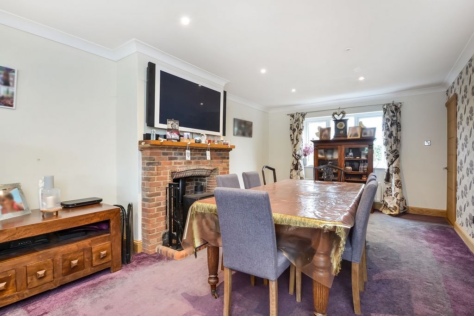
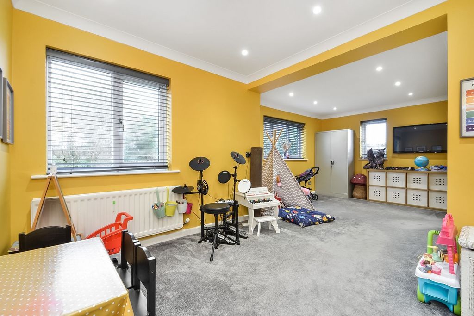
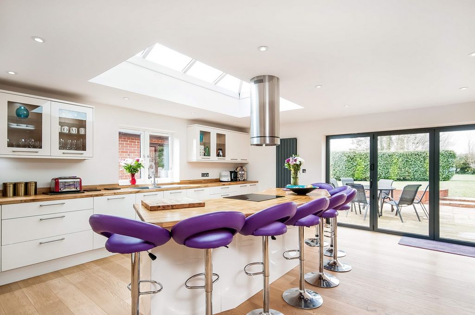
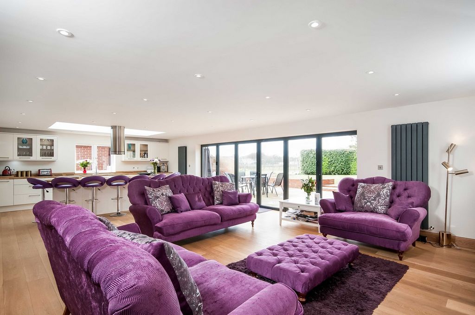
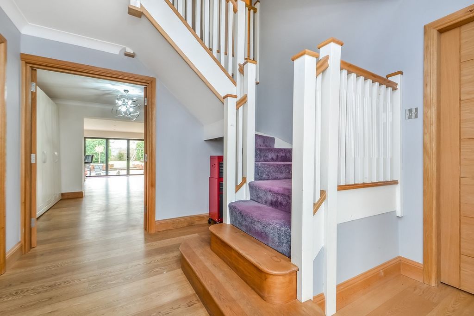
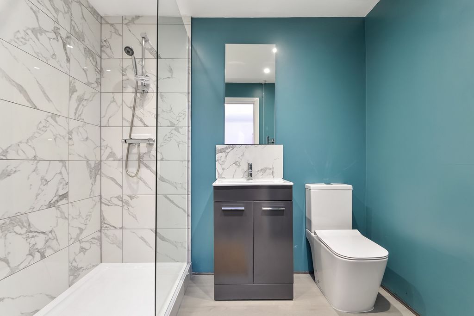
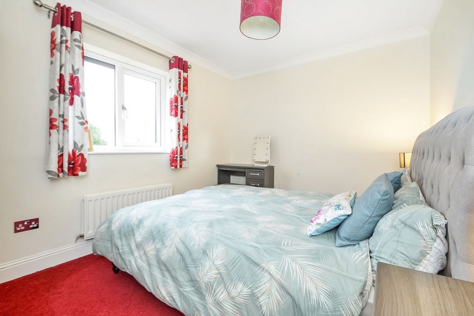
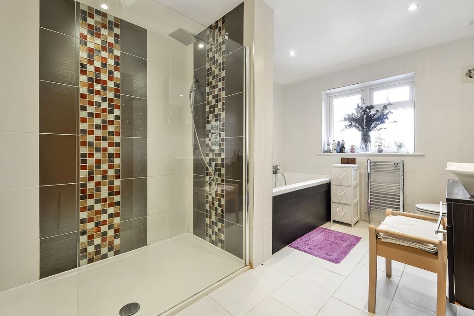
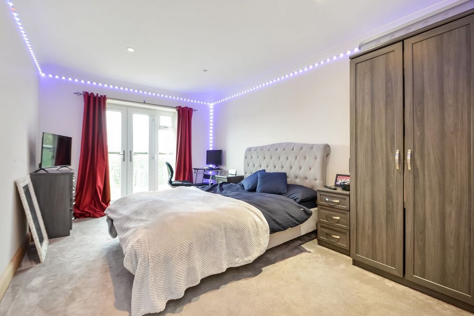
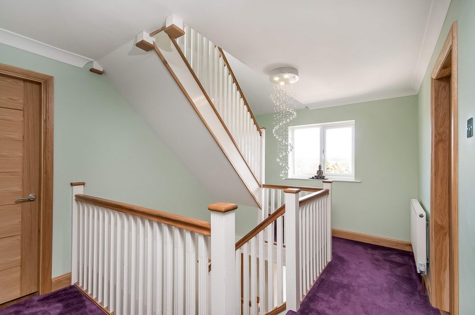
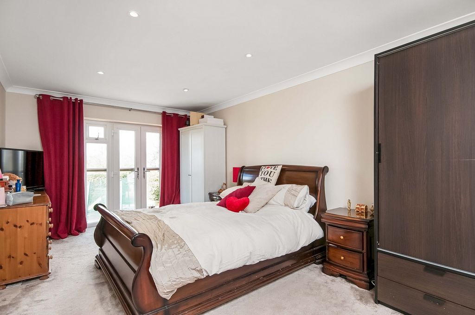
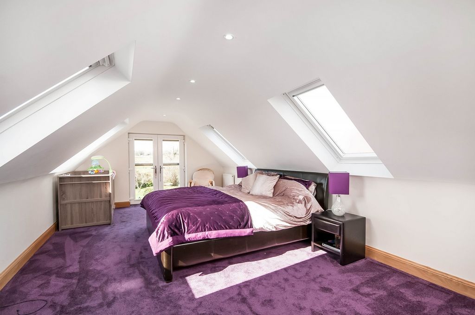
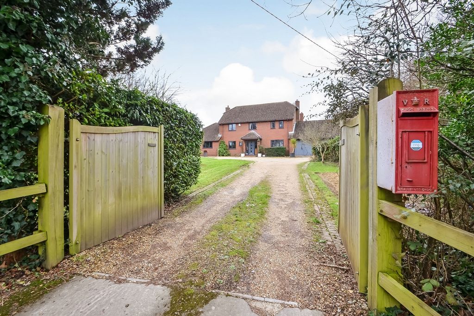
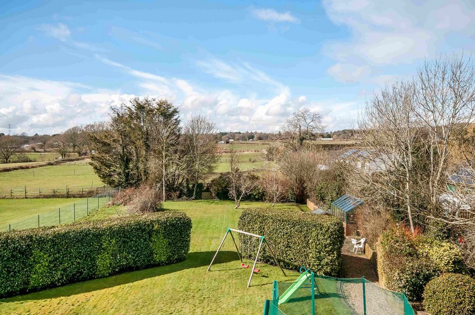
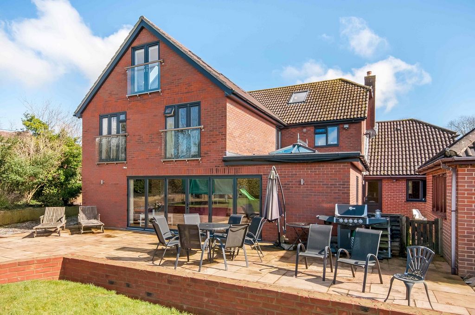
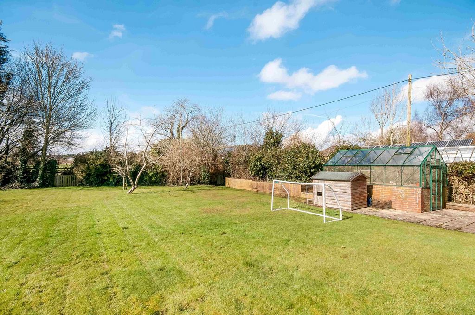
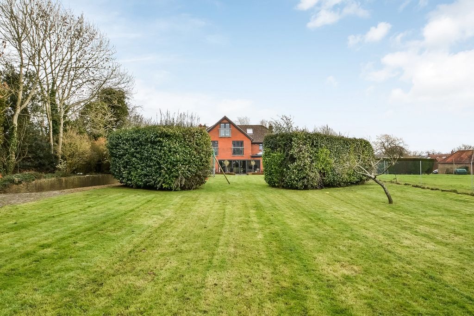
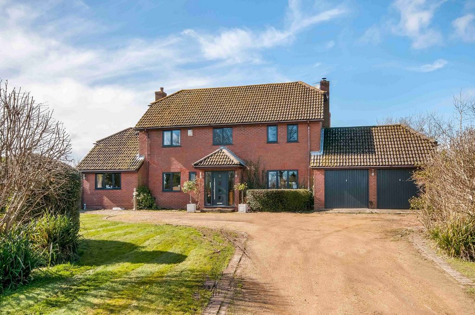
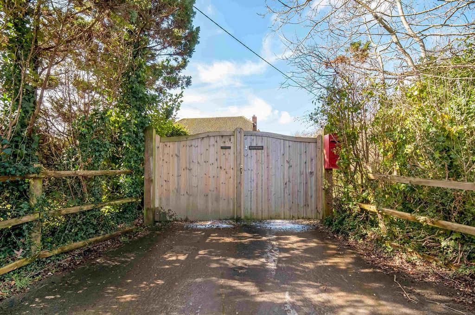
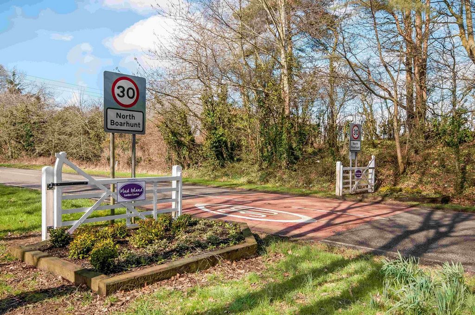
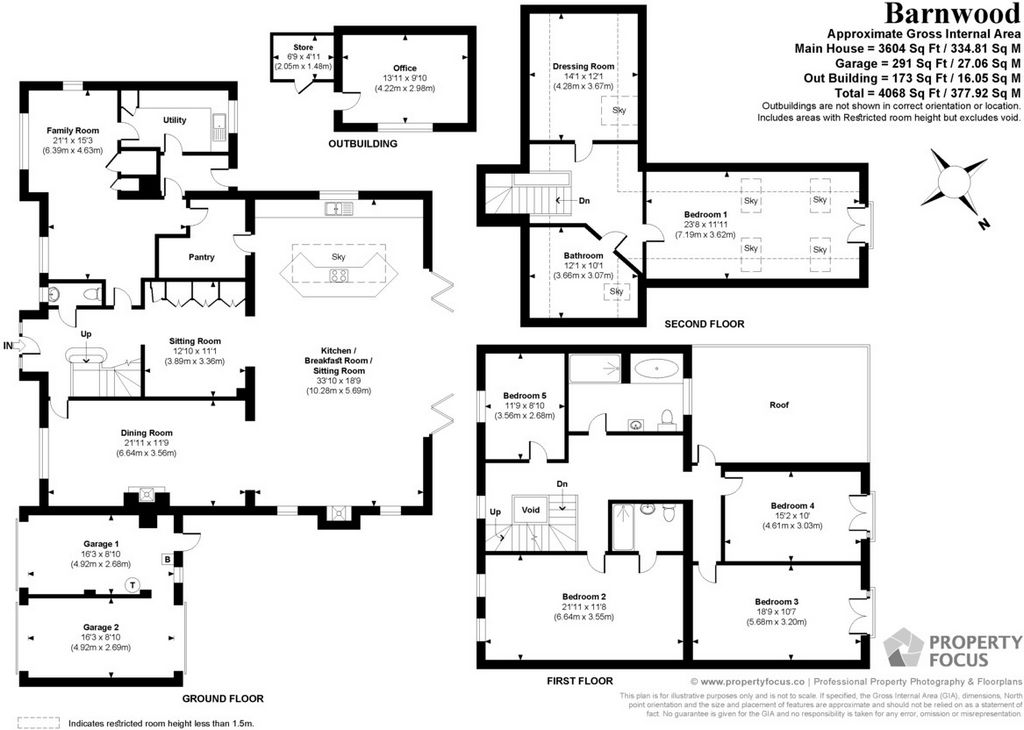
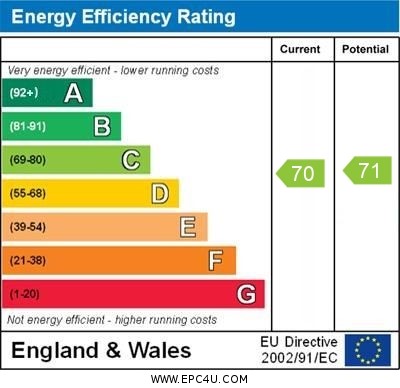
Wickham is an historic market town (Hampshire Village of the Year 2007), with its renowned village square and variety of highly regarded restaurants, pubs and small shops as well as a number of historic buildings, there are also attractive walks along the dis-used Droxford railway line, the water meadows and Forest of Bere, settled in the Meon Valley, Wickham is some twelve miles equidistant from Winchester, Portsmouth and Southampton. Southwick is also an historical and picturesque village where the majority of properties are still owned by the Squire, whose ownership can be traced back to the 16th century, Southwick House was the location where Eisenhower and Montgomery planned to give the order for the D-Day landing and the village holds the Southwick Revival annually in early June. The highly regarded Droxford Junior School (7-10 year olds) is within catchment as is Swanmore College of Technology as a secondary school.
ENTRANCE Lowered kerb leading to twin wooden gates with hedges to either side leading to T shaped car parking and driveway with fenced are hiding propane gas cylinder, lawned garden with mature shrubs, evergreens and bushes, steps leading to main front door, double glazed central panels, T bar handle, full height double glazed windows to either side leading to: HALLWAY Solid oak flooring, skirting boards and architraves, balustrade staircase rising to first floor with galleried landing over, understairs storage area, radiator, chrome fronted power points, solid oak doors to primary rooms. DINING ROOM 21' 22" x 11' 9" (6.96m x 3.58m) Double glazed window to front aspect overlooking driveway, double radiator, ceiling spotlights and coving, briquette surround fireplace with tiled hearth and multi-fuel burner (not tested) with wooden sill over, bracket and wiring for wall mounted T.V., wall lights, square opening leading to: OPEN PLAN SITTING ROOM/BREAKFAST ROOM/KITCHEN 33' 10" x 18' 9" (10.31m x 5.72m) Solid oak flooring and skirting boards, recessed chimney breast, twin double glazed windows to side aspect, chrome contemporary style radiator, ceiling spotlights, power points, zoned lighting, bi-folding doors to rear aspect leading to garden, square opening leading to family/ den. Comprehensive range of cream gloss fronted wall and floor units with T bar handles, range of drawer units, wood block work surface over, inset 1½ bowl sink unit with mixer tap and cupboard space under, integrated dishwasher and fridge both with matching doors, four wall mounted units with glazed shelving and inset spotlights, ceiling spotlights, range of pan drawers, chrome fronted power points, tall contemporary style radiator, oak skirting boards and matching flooring, central island with woodblock surface, twin Bosch ovens with induction hob over, feature Baumatic funnel style extractor fan with lighting, integrated slim-line wine cooker, pull out bin store with recycling, breakfast bar to one side, ceiling spotlights, feature lantern light window with double glazed units, door to utility room. STUDY AREA 12' 10" x 11' 1" (3.91m x 3.38m) Square opening leading to kitchen/sitting room, further square opening leading to hallway, matching oak skirting boards, flooring and architraves, ceiling coving, wall lights, central heating control switch, range of tall storage cupboards with shoe racks, hanging space and shelving. FAMILY ROOM 21' 0" x 9' 10" increasing to 11'9" (15'3" max) (6.4m x 3m) Measurements do not include recessed areas for door opening to hallway and door to walk-in pantry. Double glazed windows to front aspect, radiator, double glazed window to side, ceiling spotlights and coving, large storage cupboard with range of shelving, door to: UTILITY ROOM 11' 10" x 6' 3" (3.61m x 1.91m) Double glazed window to rear aspect, range of wall and floor units with roll top work surface, inset single drainer stainless steel sink unit with mixer tap and cupboard space under, washing machine point, space for tumble dryer, ceramic tiled surrounds, ceiling spotlights, radiator, door to outer lobby. OUTER LOBBY Access to rear loft space, textured ceiling and coving, double glazed door to outside with cat flap, tiled flooring, cloaks hanging area. WALK-IN PANTRY 7' 7" x 9' 6" (2.31m x 2.9m) Vinyl wood effect flooring, ceiling spotlights, coving, automated lighting, cold water supply for American style fridge/freezer, power points, interlinking door leading to family room and kitchen. FIRST FLOOR PRIMARY LANDING 12' 8" x 7' 1" (3.86m x 2.16m) Oak architraves, panelled doors and skirting boards, central landing with balustrade, double glazed windows to front aspect with far reaching views over roof tops towards woodland beyond, radiator, staircase rising to top floor, storage area, square opening leading to rear landing with double glazed door opening onto roof top over kitchen. BEDROOM 2 21' 11" x 11' 8" (6.68m x 3.56m) Twin double glazed windows to front aspect with views over roof tops towards fields and woodland beyond with radiator under, ceiling coving, dimmer switch, oak door, architraves and skirting boards, door to: EN-SUITE SHOWER ROOM Large shower cubicle and glazed screen, fully ceramic tiled, wash hand basin with mixer tap, splashback and cupboards under, close coupled w.c., wood laminate flooring, heated towel rail, extractor fan. BEDROOM 5 11' 9" x 8' 10" (3.58m x 2.69m) Double glazed window to front aspect with far reaching views over garden, roof tops, towards fields and woodland beyond with radiator under, oak panelled door, textured ceiling and coving. FAMILY BATHROOM 12' 7" x 8' 7" (3.84m x 2.62m) Large shower area with floor drain-away and glazed screen with drying area to one end, drench style hood with separate shower attachment, fully ceramic tiled to floor and walls with underfloor heating, oak door, dimmer switch, two chrome heated towel rails, contemporary style wash hand basin with mixer tap and drawer under, close coupled w.c., with twin flush, double glazed window to rear aspect with far reaching views towards the Forest of Bere, spa style Jacuzzi bath with mixer tap and jet system, ceiling spotlights and coving. BEDROOM 4 15' 2" x 10' 0" (4.62m x 3.05m) Twin double glazed doors with full height window to one side and false balcony with glazed screens and brushed steel fender with far reaching views over rear garden towards paddocks, fields and the towards the Forest of Bere, ceiling spotlights and coving, oak skirting boards, architraves and door. BEDROOM 3 18' 9" x 10' 7" (5.72m x 3.23m) Twin double glazed doors with full height window to one side leading to false balcony with glazed screens and brushed steel fender over with far reaching views over rear garden towards paddocks, fields and towards the Forest of Bere beyond, radiator, oak skirting boards and door. TOP FLOOR Landing, access into roof space, slight eaves to ceiling restricting headroom, doors to primary rooms, balustrade. BEDROOM 1 23' 8" x 11' 11" (7.21m x 3.63m) Measurements taken from approximately 2'0" off floor level with slight eaves to either side ceiling, central ceili... Meer bekijken Minder bekijken PROPERTY SUMMARY Barnwood is an extended family home with the accommodation arranged over three primary floors, it is set back from the road and from the upper floors there are far reaching views towards the Forest of Bere at the rear and with farmland and woodland to the front. The living space has 4068 sq ft of accommodation (inc. garaging and outbuilding) and comprises; hallway, dining room opening onto 33' open plan living room/fitted kitchen with bi-folding doors leading onto the rear garden and a square opening leading to study area there is also a family room, separate utility room and walk-in pantry. On the first floor are four double bedrooms, one having an en-suite shower room, a luxury bathroom including Jacuzzi bath and large walk-in shower area. On the top floor is a master bedroom, bathroom (not fitted) and large dressing room / bedroom six. The grounds extend to 0.61 of an acre with a gated driveway leading to T shaped turning area and double garage, the rear garden backs onto open fields and paddocks. Offered with LPG fired central heating, double glazing, some underfloor heating, fully fitted kitchen, floor coverings and being located in a semi-rural hamlet, yet within easy access of local amenities, this home is located equidistant between the historic villages of Southwick and Wickham which are approximately three miles away in either direction.
Wickham is an historic market town (Hampshire Village of the Year 2007), with its renowned village square and variety of highly regarded restaurants, pubs and small shops as well as a number of historic buildings, there are also attractive walks along the dis-used Droxford railway line, the water meadows and Forest of Bere, settled in the Meon Valley, Wickham is some twelve miles equidistant from Winchester, Portsmouth and Southampton. Southwick is also an historical and picturesque village where the majority of properties are still owned by the Squire, whose ownership can be traced back to the 16th century, Southwick House was the location where Eisenhower and Montgomery planned to give the order for the D-Day landing and the village holds the Southwick Revival annually in early June. The highly regarded Droxford Junior School (7-10 year olds) is within catchment as is Swanmore College of Technology as a secondary school.
ENTRANCE Lowered kerb leading to twin wooden gates with hedges to either side leading to T shaped car parking and driveway with fenced are hiding propane gas cylinder, lawned garden with mature shrubs, evergreens and bushes, steps leading to main front door, double glazed central panels, T bar handle, full height double glazed windows to either side leading to: HALLWAY Solid oak flooring, skirting boards and architraves, balustrade staircase rising to first floor with galleried landing over, understairs storage area, radiator, chrome fronted power points, solid oak doors to primary rooms. DINING ROOM 21' 22" x 11' 9" (6.96m x 3.58m) Double glazed window to front aspect overlooking driveway, double radiator, ceiling spotlights and coving, briquette surround fireplace with tiled hearth and multi-fuel burner (not tested) with wooden sill over, bracket and wiring for wall mounted T.V., wall lights, square opening leading to: OPEN PLAN SITTING ROOM/BREAKFAST ROOM/KITCHEN 33' 10" x 18' 9" (10.31m x 5.72m) Solid oak flooring and skirting boards, recessed chimney breast, twin double glazed windows to side aspect, chrome contemporary style radiator, ceiling spotlights, power points, zoned lighting, bi-folding doors to rear aspect leading to garden, square opening leading to family/ den. Comprehensive range of cream gloss fronted wall and floor units with T bar handles, range of drawer units, wood block work surface over, inset 1½ bowl sink unit with mixer tap and cupboard space under, integrated dishwasher and fridge both with matching doors, four wall mounted units with glazed shelving and inset spotlights, ceiling spotlights, range of pan drawers, chrome fronted power points, tall contemporary style radiator, oak skirting boards and matching flooring, central island with woodblock surface, twin Bosch ovens with induction hob over, feature Baumatic funnel style extractor fan with lighting, integrated slim-line wine cooker, pull out bin store with recycling, breakfast bar to one side, ceiling spotlights, feature lantern light window with double glazed units, door to utility room. STUDY AREA 12' 10" x 11' 1" (3.91m x 3.38m) Square opening leading to kitchen/sitting room, further square opening leading to hallway, matching oak skirting boards, flooring and architraves, ceiling coving, wall lights, central heating control switch, range of tall storage cupboards with shoe racks, hanging space and shelving. FAMILY ROOM 21' 0" x 9' 10" increasing to 11'9" (15'3" max) (6.4m x 3m) Measurements do not include recessed areas for door opening to hallway and door to walk-in pantry. Double glazed windows to front aspect, radiator, double glazed window to side, ceiling spotlights and coving, large storage cupboard with range of shelving, door to: UTILITY ROOM 11' 10" x 6' 3" (3.61m x 1.91m) Double glazed window to rear aspect, range of wall and floor units with roll top work surface, inset single drainer stainless steel sink unit with mixer tap and cupboard space under, washing machine point, space for tumble dryer, ceramic tiled surrounds, ceiling spotlights, radiator, door to outer lobby. OUTER LOBBY Access to rear loft space, textured ceiling and coving, double glazed door to outside with cat flap, tiled flooring, cloaks hanging area. WALK-IN PANTRY 7' 7" x 9' 6" (2.31m x 2.9m) Vinyl wood effect flooring, ceiling spotlights, coving, automated lighting, cold water supply for American style fridge/freezer, power points, interlinking door leading to family room and kitchen. FIRST FLOOR PRIMARY LANDING 12' 8" x 7' 1" (3.86m x 2.16m) Oak architraves, panelled doors and skirting boards, central landing with balustrade, double glazed windows to front aspect with far reaching views over roof tops towards woodland beyond, radiator, staircase rising to top floor, storage area, square opening leading to rear landing with double glazed door opening onto roof top over kitchen. BEDROOM 2 21' 11" x 11' 8" (6.68m x 3.56m) Twin double glazed windows to front aspect with views over roof tops towards fields and woodland beyond with radiator under, ceiling coving, dimmer switch, oak door, architraves and skirting boards, door to: EN-SUITE SHOWER ROOM Large shower cubicle and glazed screen, fully ceramic tiled, wash hand basin with mixer tap, splashback and cupboards under, close coupled w.c., wood laminate flooring, heated towel rail, extractor fan. BEDROOM 5 11' 9" x 8' 10" (3.58m x 2.69m) Double glazed window to front aspect with far reaching views over garden, roof tops, towards fields and woodland beyond with radiator under, oak panelled door, textured ceiling and coving. FAMILY BATHROOM 12' 7" x 8' 7" (3.84m x 2.62m) Large shower area with floor drain-away and glazed screen with drying area to one end, drench style hood with separate shower attachment, fully ceramic tiled to floor and walls with underfloor heating, oak door, dimmer switch, two chrome heated towel rails, contemporary style wash hand basin with mixer tap and drawer under, close coupled w.c., with twin flush, double glazed window to rear aspect with far reaching views towards the Forest of Bere, spa style Jacuzzi bath with mixer tap and jet system, ceiling spotlights and coving. BEDROOM 4 15' 2" x 10' 0" (4.62m x 3.05m) Twin double glazed doors with full height window to one side and false balcony with glazed screens and brushed steel fender with far reaching views over rear garden towards paddocks, fields and the towards the Forest of Bere, ceiling spotlights and coving, oak skirting boards, architraves and door. BEDROOM 3 18' 9" x 10' 7" (5.72m x 3.23m) Twin double glazed doors with full height window to one side leading to false balcony with glazed screens and brushed steel fender over with far reaching views over rear garden towards paddocks, fields and towards the Forest of Bere beyond, radiator, oak skirting boards and door. TOP FLOOR Landing, access into roof space, slight eaves to ceiling restricting headroom, doors to primary rooms, balustrade. BEDROOM 1 23' 8" x 11' 11" (7.21m x 3.63m) Measurements taken from approximately 2'0" off floor level with slight eaves to either side ceiling, central ceili... РЕЗЮМЕ ОБЪЕКТА Барнвуд - это расширенный семейный дом с жильем, расположенным на трех основных этажах, он расположен в стороне от дороги, а с верхних этажей открывается далеко идущий вид на лес Бере сзади и на сельскохозяйственные угодья и леса спереди. Жилая площадь составляет 4068 кв. футов (включая гараж и хозяйственную постройку) и включает в себя; Прихожая, столовая, выходящая в 33-футовую гостиную открытой планировки / оборудованную кухню с двустворчатыми дверями, ведущими в задний сад, и квадратным проемом, ведущим в учебную зону, также есть семейная комната, отдельное подсобное помещение и кладовая. На втором этаже находятся четыре спальни с двуспальными кроватями, в одной из которых есть душевая комната, роскошная ванная комната с джакузи и большой душевой зоной. На верхнем этаже находится главная спальня, ванная комната (не оборудована) и большая гардеробная / спальня шесть. Территория простирается на 0,61 акра с закрытой подъездной дорогой, ведущей к Т-образной разворотной площадке и гаражу на две машины, задний сад выходит на открытые поля и загоны. Предлагаемый с центральным отоплением, работающим на сжиженном нефтяном газе, двойным остеклением, полами с подогревом, полностью оборудованной кухней, напольными покрытиями и расположенный в полусельской деревушке, но в пределах легкого доступа к местным удобствам, этот дом расположен на равном расстоянии между историческими деревнями Саутвик и Уикхем, которые находятся примерно в трех милях в любом направлении.
Уикхем - это исторический рыночный город (Деревня года в Хэмпшире 2007 года), с его знаменитой деревенской площадью и множеством уважаемых ресторанов, пабов и небольших магазинов, а также рядом исторических зданий, есть также привлекательные прогулки вдоль заброшенной железнодорожной линии Дроксфорд, заливных лугов и леса Бере, расположенных в долине Меон. Уикхем находится примерно в двенадцати милях от Винчестера, Портсмута и Саутгемптона. Саутвик также является исторической и живописной деревней, где большинство владений до сих пор принадлежит сквайру, чье владение можно проследить до 16-го века, Саутвик-Хаус был местом, где Эйзенхауэр и Монтгомери планировали отдать приказ о высадке в Нормандии, и деревня проводит Возрождение Саутвика ежегодно в начале июня. Высоко ценимая младшая школа Дроксфорда (7-10 лет) находится в пределах охвата, как и Технологический колледж Суонмор в качестве средней школы.
ВХОД Опущенный бордюр, ведущий к двойным деревянным воротам с живыми изгородями по обеим сторонам, ведущим к Т-образной автостоянке и подъездной дорожке с огороженным забором, скрывают газовый баллон с пропаном, сад с газоном со зрелыми кустарниками, вечнозелеными растениями и кустами, ступеньки, ведущие к главной входной двери, центральные панели с двойным остеклением, ручка с Т-образной решеткой, окна с двойным остеклением во всю высоту по обе стороны, ведущие к: ПРИХОЖАЯ Пол из массива дуба, плинтусы и наличники, лестница с балюстрадой, поднимающаяся на второй этаж с галереей наверху, кладовая под лестницей, радиатор, хромированные розетки с фасадами, двери из массива дуба в основные комнаты. СТОЛОВАЯ 21' 22" x 11' 9" (6,96 м x 3,58 м) Окно с двойным остеклением на переднюю сторону с видом на подъездную дорогу, двойной радиатор, потолочные точечные светильники и карниз, брикетный камин с изразцовым очагом и многотопливной горелкой (не тестировалась) с деревянным подоконником, кронштейном и проводкой для настенного телевизора, настенными светильниками, квадратным отверстием, ведущим к: ГОСТИНАЯ ОТКРЫТОЙ ПЛАНИРОВКИ / ЗАЛ ДЛЯ ЗАВТРАКА / КУХНЯ 33 фута 10 дюймов x 18 футов 9 дюймов (10,31 м x 5,72 м) Пол и плинтусы из массива дуба, встраиваемый дымоход, двойные окна с двойным остеклением сбоку, хромированный радиатор в современном стиле, потолочные точечные светильники, розетки, зонированное освещение, двустворчатые двери на заднюю сторону, ведущие в сад, квадратный проем, ведущий в семью / кабинет. Широкий ассортимент настенных и напольных шкафов с кремовым глянцем и Т-образными ручками, ряд тумб с выдвижными ящиками, рабочая поверхность из деревянных блоков, встроенная раковина на 11/2 чаши со смесителем и местом для шкафа под ней, встроенная посудомоечная машина и холодильник с соответствующими дверцами, четыре настенных шкафа с застекленными стеллажами и встроенными точечными светильниками, потолочные точечные светильники, ряд ящиков для кастрюль, розетки с хромированными фасадами, высокий радиатор в современном стиле, дубовые плинтусы и соответствующий пол, центральный остров с поверхностью из дерева, двойные духовые шкафы Bosch с индукционной плитой, вытяжка в стиле воронки Baumatic с подсветкой, встроенная тонкая винная плита, выдвижной мусорный бак с переработкой, барная стойка с одной стороны, потолочные точечные светильники, окно с фонарем с двойным остеклением, Дверь в подсобное помещение. УЧЕБНАЯ ЗОНА 12' 10" x 11' 1" (3,91 м x 3,38 м) Квадратный проем, ведущий в кухню/гостиную, дополнительный квадратный проем, ведущий в прихожую, соответствующие дубовые плинтуса, полы и наличники, потолочный козырек, настенные светильники, выключатель управления центральным отоплением, ряд высоких шкафов для хранения с полками для обуви, местом для подвешивания и стеллажами. СЕМЕЙНЫЙ НОМЕР 21 фут 0 дюймов x 9 футов 10 дюймов с увеличением до 11 футов 9 дюймов (макс. 15 футов 3 дюйма) (6,4 м x 3 м) Измерения не включают углубления для открывания дверей в коридор и двери в кладовую. Окна с двойным остеклением сперед...