EUR 845.120
4 k
4 slk
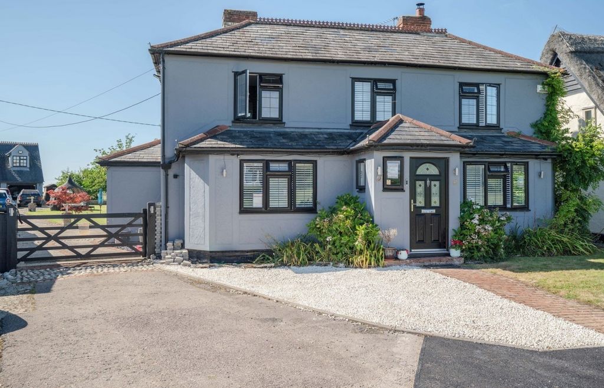
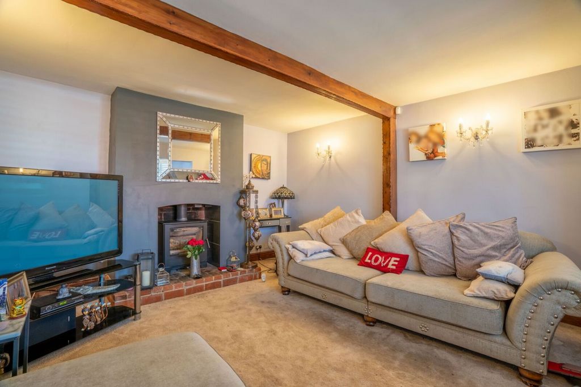
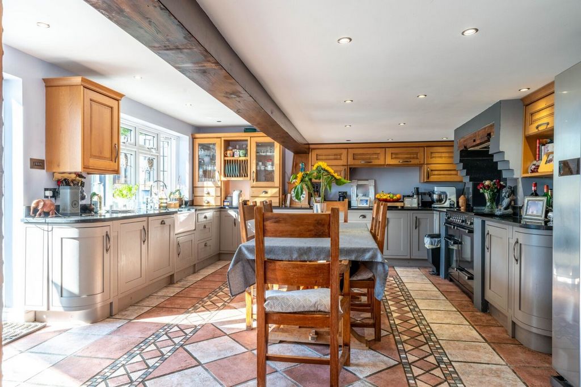
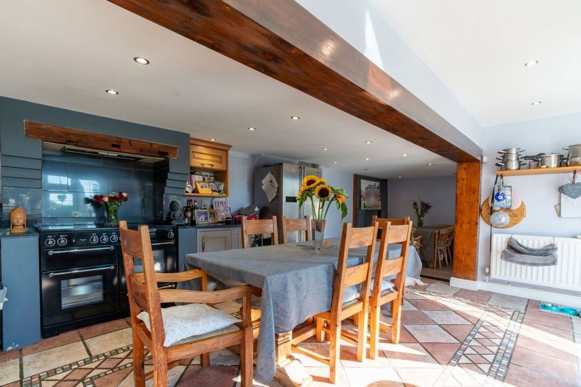
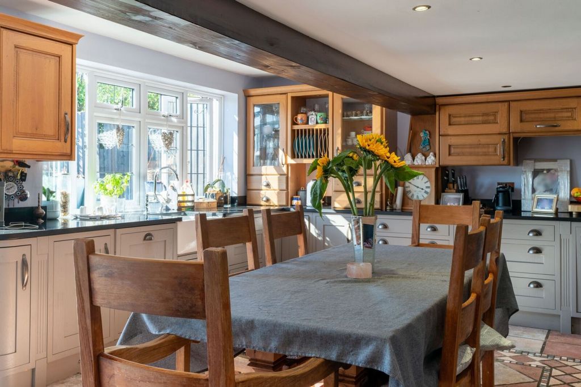
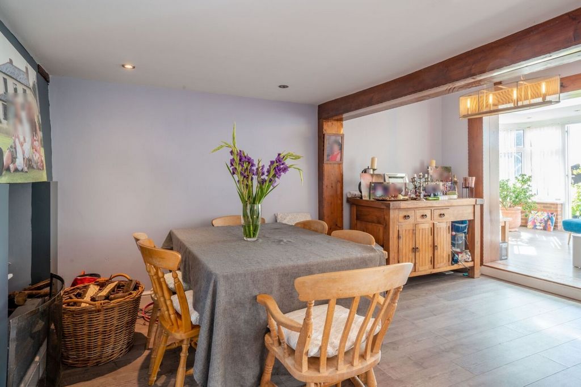
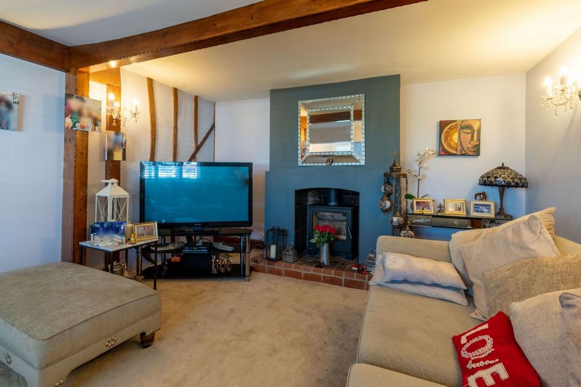
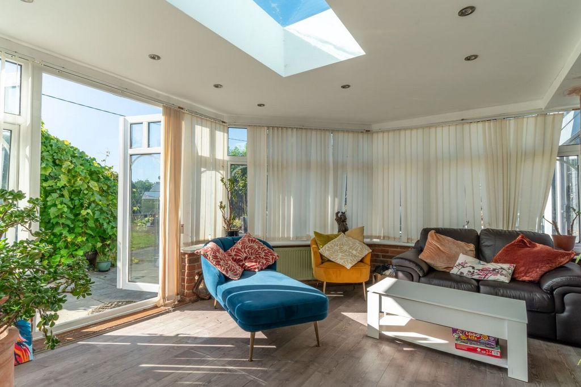
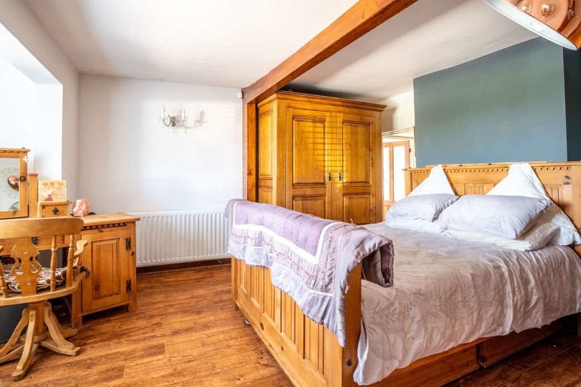
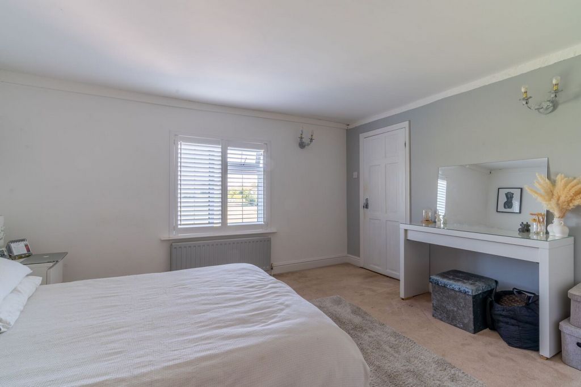
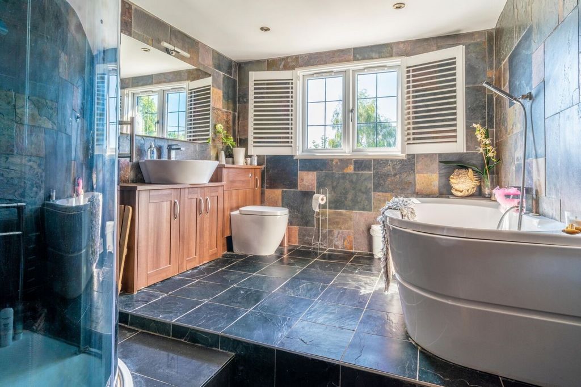
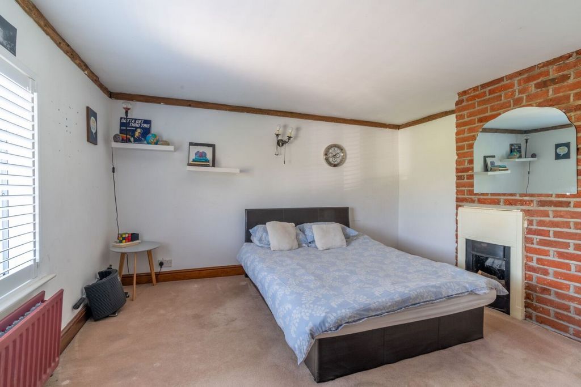
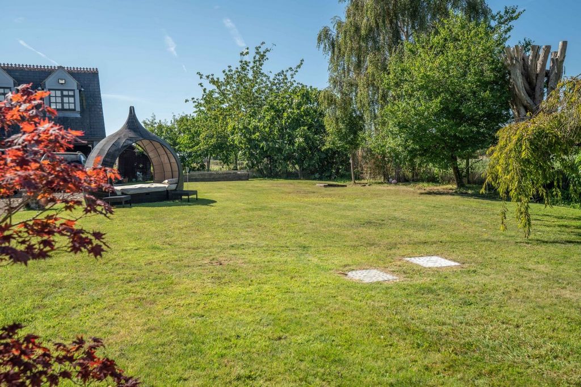
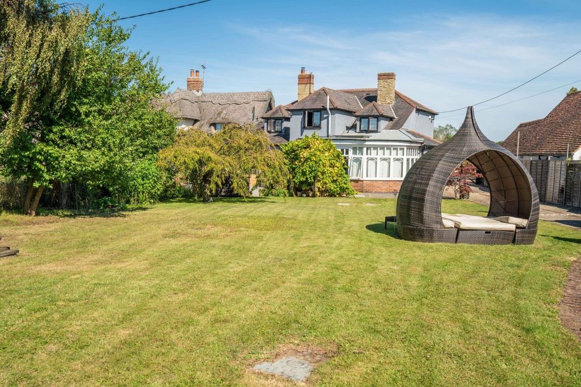
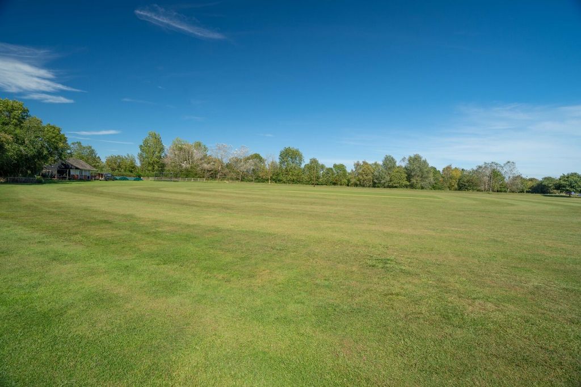
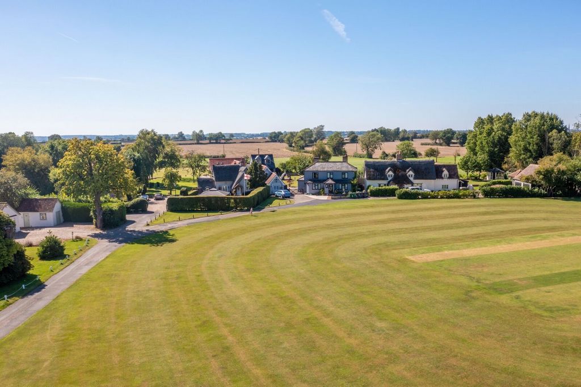
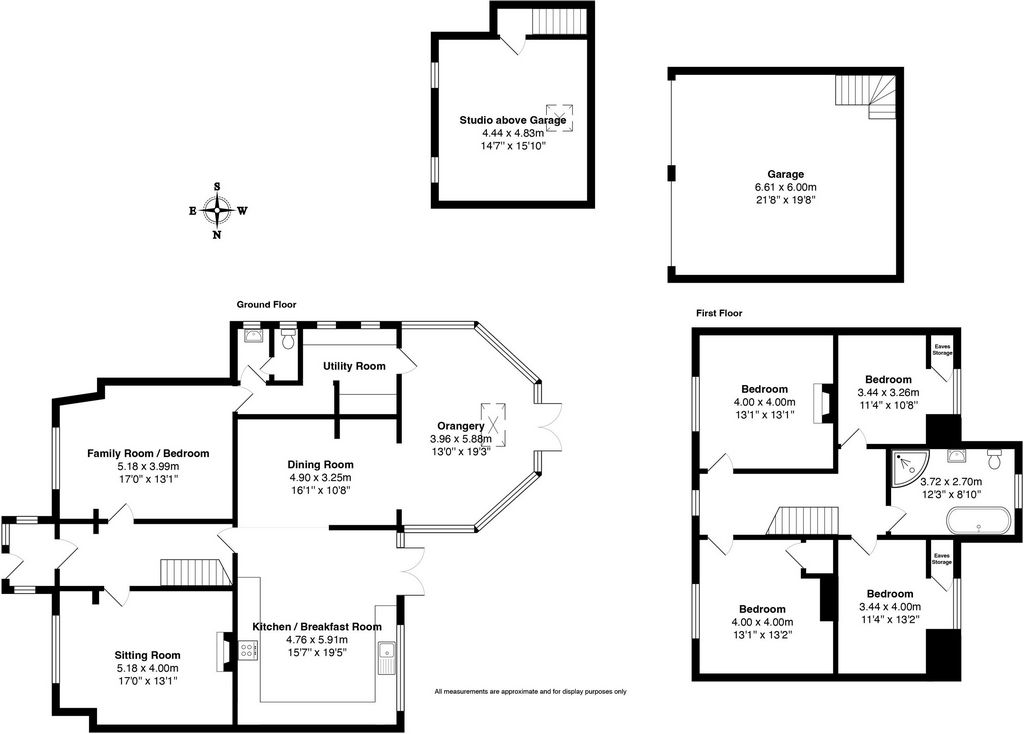
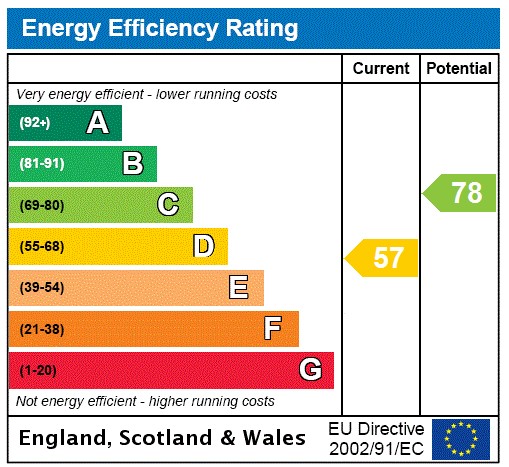
We endeavour to make our sales particulars accurate and reliable, however, they do not constitute or form part of an offer or any contract and none is to be relied upon as statements of representation or fact. Any services, systems and appliances listed in this specification have not been tested by us and no guarantee as to their operating ability or efficiency is given. All measurements have been taken as a guide to prospective buyers only, and are not precise. Please be advised that some of the particulars may be awaiting vendor approval. If you require clarification or further information on any points, please contact us, especially if you are traveling some distance to view. Fixtures and fittings other than those mentioned are to be agreed with the seller.IFC230213Features:
- Garage
- Garden Meer bekijken Minder bekijken A beautifully arranged detached period property offering characterful accommodation with exposed timbers, wood flooring and open fireplaces. This lovely home offers 4/5 double bedrooms, 3/4 reception rooms, including an orangery and a stunning kitchen/breakfast room. Additionally, there is a detached double garage with studio above offering the potential to convert into annex facilities (STPP) and additional driveway parking for numerous vehicles. The private rear gardens offer stunning neighbouring countryside views. EPC Rating D. The Setting The property sits on an idyllic plot, surrounded by rolling countryside and overlooking the cricket pitch. Bardfield End Green, is located approximately a mile outside of the highly acclaimed and historic town of Thaxted, offering a good range of amenities, including a primary school, public houses, restaurants and shops. The larger market town of Saffron Walden offers a more comprehensive range of amenities, with a good range of shops, public houses and restaurants and schooling for all ages and is approximately 8 miles away, whilst Bishop's Stortford is just over 12 miles away, giving access to J8 of the M11. For commuters, the mainline station at Audley End is approximately 9 miles away with rail services to London Liverpool Street and Cambridge. Stansteds International Airport is less than 10 miles away. Accommodation A part glazed door opens onto a lobby area with a further door to an entrance hallway, with wood flooring, a staircase rising to the first floor and doors either side opening onto the reception rooms with the sitting room to the right with exposed timbers to the walls and ceiling an open fireplace with inset woodburning fire. On the opposite side of the hallway is the family room, currently being used as a 5th bedroom with a further door to a downstairs wc and the utility room. The entrance hallway also gives access to a stunning bespoke kitchen/breakfast room which has been fitted with good range of contrasting wall and base units with granite worksurfaces and integrated appliances and French opening doors to the garden. The kitchen opens onto the dining area with open fire and further opens onto the orangery which has French opening doors to the rear patio/entertainment area. The staircase rises to a bright and light galleried landing with doors leading to the 4 double bedrooms and family bathroom. Outside The front of the property has a small lawned area with flower beds and a driveway offering parking for 2 vehicles, leading to a five-bar gate giving access to the private rear garden and additional driveway parking for numerous vehicles, which further leads to the detached double garage with studio above and is located to the rear of the garden. The remainder of the garden is laid to lawn with an abundance of mature trees and the most stunning views over neighbouring countryside. Services Oil fired central heating, private drainage, water and electricity are connected. Local Authority Uttlesford District Council Council Tax Tax Band G IMPORTANT NOTE TO PURCHASERS:
We endeavour to make our sales particulars accurate and reliable, however, they do not constitute or form part of an offer or any contract and none is to be relied upon as statements of representation or fact. Any services, systems and appliances listed in this specification have not been tested by us and no guarantee as to their operating ability or efficiency is given. All measurements have been taken as a guide to prospective buyers only, and are not precise. Please be advised that some of the particulars may be awaiting vendor approval. If you require clarification or further information on any points, please contact us, especially if you are traveling some distance to view. Fixtures and fittings other than those mentioned are to be agreed with the seller.IFC230213Features:
- Garage
- Garden Красиво обустроенный отдельно стоящий старинный дом с характерными номерами с открытой древесиной, деревянным полом и открытыми каминами. Этот прекрасный дом предлагает 4/5 спален с двуспальными кроватями, 3/4 гостиных, включая оранжерею и потрясающую кухню / комнату для завтрака. Кроме того, есть отдельно стоящий гараж на две машины со студией наверху, предлагающий возможность преобразования в дополнительные помещения (STPP) и дополнительную парковку на подъездной дорожке для многочисленных автомобилей. Из частных задних садов открывается потрясающий вид на соседнюю загородную местность. Рейтинг EPC D. Расположение Отель расположен на идиллическом участке, в окружении холмистой сельской местности и с видом на поле для крикета. Бардфилд-Энд-Грин расположен примерно в миле от знаменитого исторического города Такстед, предлагая хороший спектр удобств, включая начальную школу, публичные дома, рестораны и магазины. Более крупный рыночный город Саффрон-Уолден предлагает более широкий спектр удобств, с хорошим выбором магазинов, пабов и ресторанов, а также школьным образованием для всех возрастов, и находится примерно в 8 милях, в то время как Бишоп-Стортфорд находится чуть более чем в 12 милях, что дает доступ к J8 автомагистрали M11. Для пассажиров пригородных поездов примерно в 9 милях находится главная станция в Одли-Энде, откуда можно доехать до Лондона, Ливерпуль-стрит и Кембриджа. Расстояние до международного аэропорта Станстедс составляет менее 10 км. Размещение Частично застекленная дверь открывается в вестибюль с еще одной дверью в прихожую, с деревянным полом, лестницей, поднимающейся на второй этаж, и дверями с обеих сторон, открывающимися в приемные комнаты с гостиной справа с открытыми деревянными стенами и потолком, открытым камином со встроенным дровяным камином. На противоположной стороне коридора находится семейная комната, которая в настоящее время используется как 5-я спальня с дополнительной дверью в туалет на нижнем этаже и подсобное помещение. Прихожая также дает доступ к потрясающей кухне / комнате для завтрака, сделанной на заказ, которая была оснащена хорошим ассортиментом контрастных навесных шкафов и тумб с гранитными рабочими поверхностями и встроенной техникой, а также французскими открывающимися дверями в сад. Кухня выходит в обеденную зону с открытым камином, а затем выходит в оранжерею, в которой есть французские открывающиеся двери в задний дворик / развлекательную зону. Лестница поднимается на светлую и светлую площадку с дверями, ведущими в 4 спальни с двуспальными кроватями и семейную ванную комнату. Снаружи Перед домом есть небольшая лужайка с цветочными клумбами и подъездной дорожкой, предлагающей парковку на 2 автомобиля, ведущую к воротам с пятью стержнями, дающими доступ к частному заднему саду и дополнительной подъездной дорожке для многочисленных автомобилей, которая далее ведет к отдельно стоящему гаражу на две машины со студией наверху и расположена в задней части сада. Остальная часть сада покрыта газоном с обилием взрослых деревьев и потрясающим видом на соседнюю сельскую местность. Услуги Центральное отопление на жидком топливе, частная канализация, вода и электричество подключены. Местный орган власти Окружной совет Аттлсфорда Муниципальный налог Группа G ВАЖНОЕ ПРИМЕЧАНИЕ ДЛЯ ПОКУПАТЕЛЕЙ:
Мы прилагаем все усилия, чтобы наши данные о продажах были точными и надежными, однако они не являются или являются частью предложения или какого-либо контракта, и ни на что не следует полагаться как на заявление о представлении или факте. Любые услуги, системы и устройства, перечисленные в этой спецификации, не были протестированы нами, и мы не даем никаких гарантий относительно их работоспособности или эффективности. Все измерения были сделаны только в качестве ориентира для потенциальных покупателей и не являются точными. Обратите внимание, что некоторые детали могут ожидать утверждения поставщиком. Если вам нужны разъяснения или дополнительная информация по каким-либо вопросам, пожалуйста, свяжитесь с нами, особенно если вы путешествуете на некоторое расстояние для просмотра. Другие приспособления и фурнитура, кроме указанных, должны быть согласованы с продавцом. IFC230213
Features:
- Garage
- Garden