FOTO'S WORDEN LADEN ...
Huis en eengezinswoning (Te koop)
10 k
730 m²
Referentie:
EDEN-T94887249
/ 94887249
Referentie:
EDEN-T94887249
Land:
HR
Stad:
Vis
Postcode:
21480
Categorie:
Residentieel
Type vermelding:
Te koop
Type woning:
Huis en eengezinswoning
Omvang woning:
730 m²
Kamers:
10
Parkeerplaatsen:
1
Balkon:
Ja
Terras:
Ja
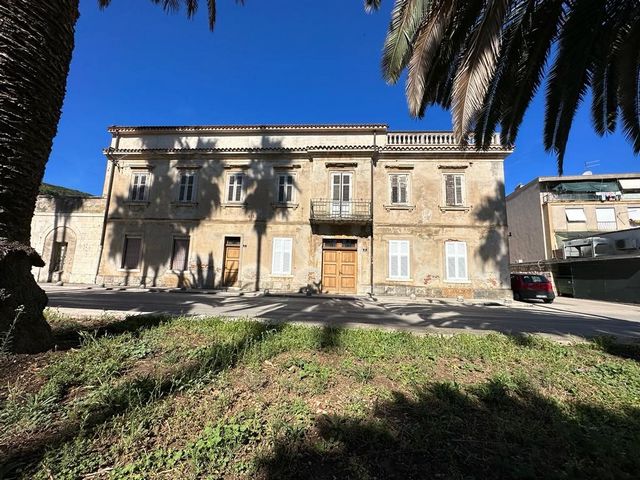
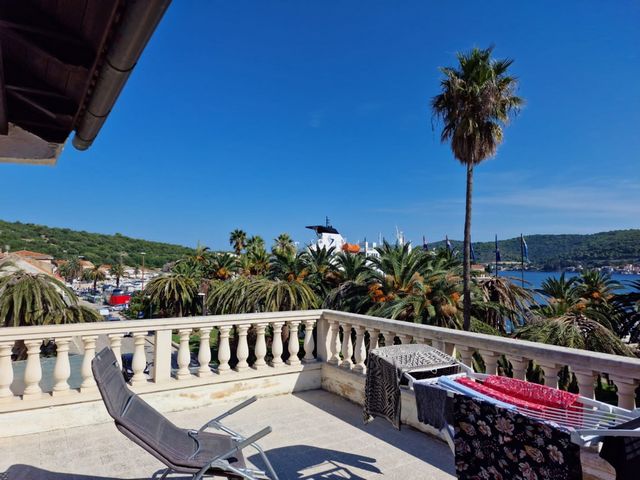
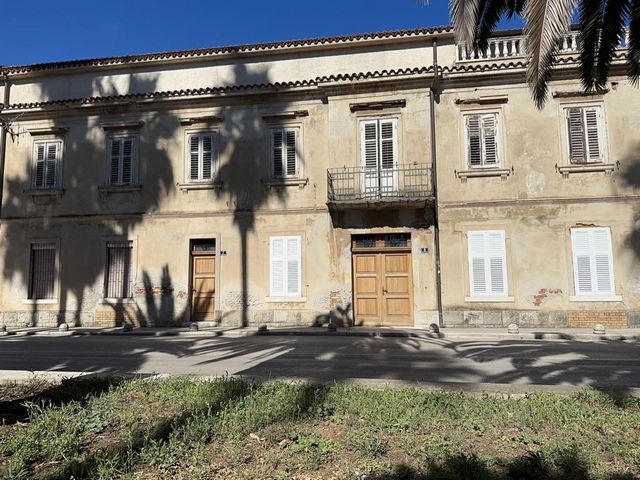
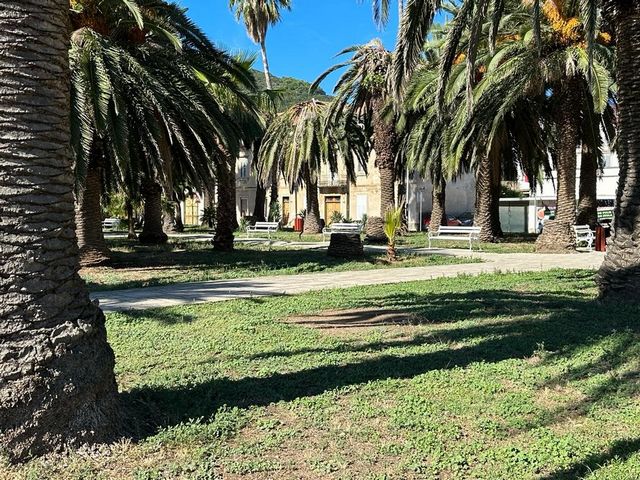

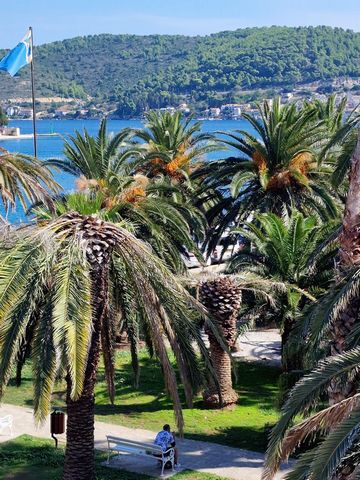
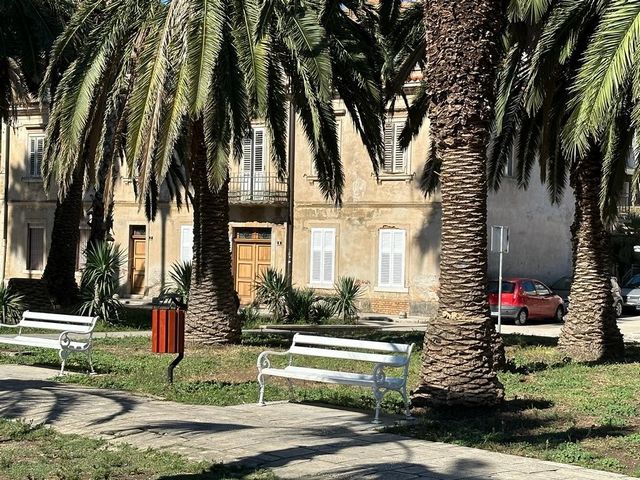
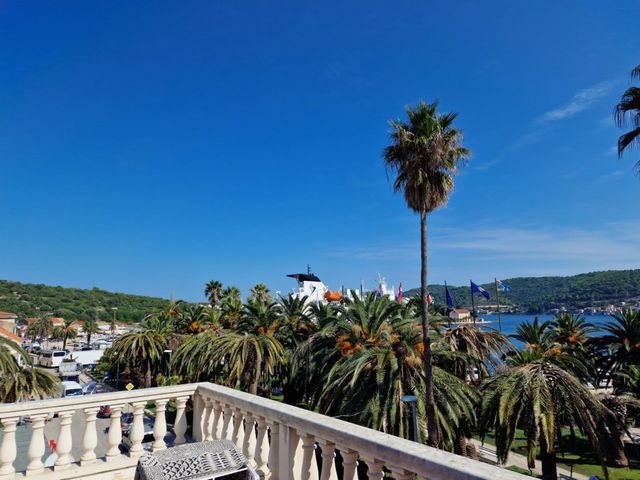


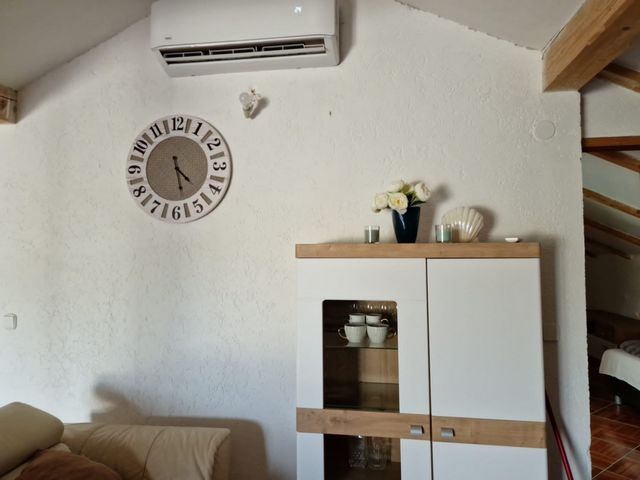
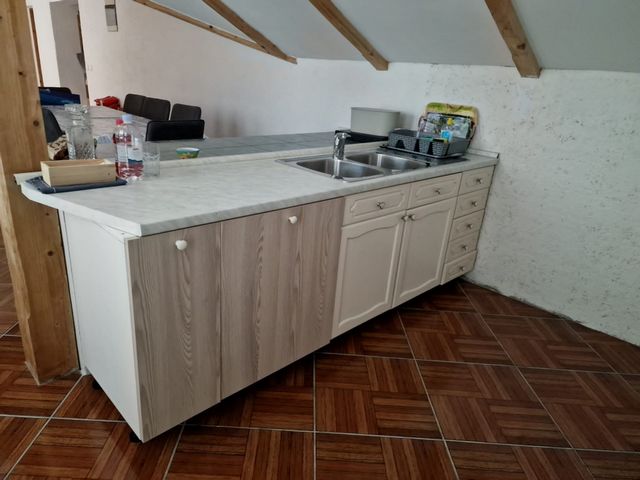
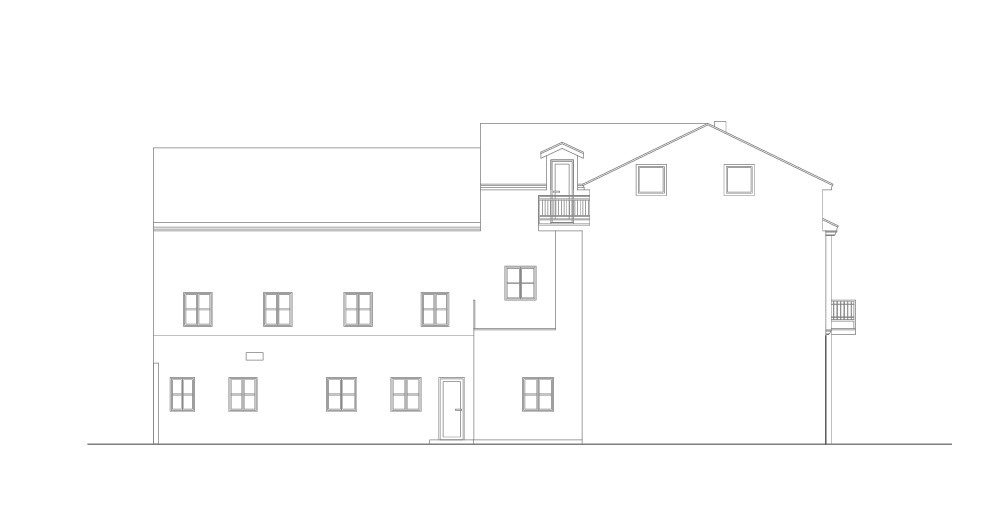
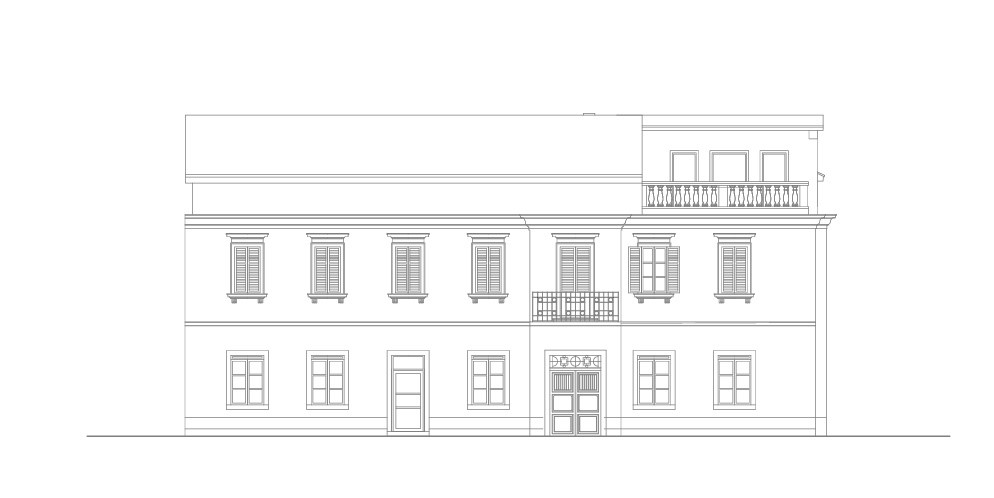

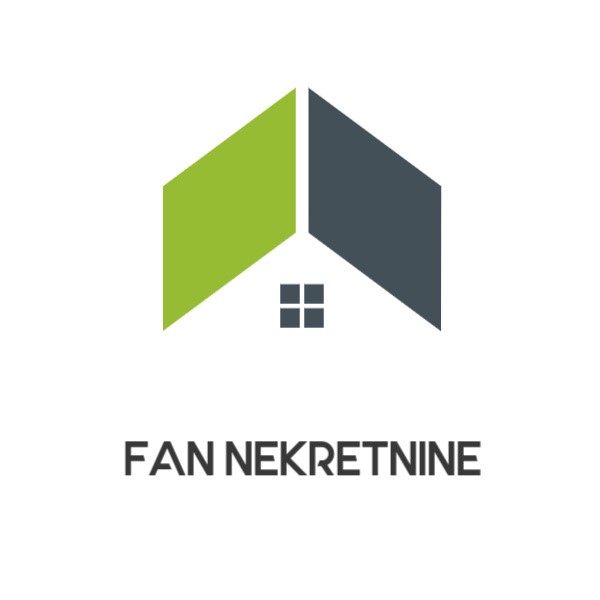
It consists of a ground floor of 261 m2, a first floor of 238 m2 and an attic of 231 m2. The ground floor and first floor need to be renovated, while the attic is partially renovated (one furnished apartment of approx. 100m2), while the second part also needs to be renovated.
The purpose can be residential and commercial, and the building can be used as a Butiqe hotel. The height of the ceilings is different, but for the most part it is more than 3 meters.
Connections, water, electricity, sewerage.
Together with the above building, a plot of land 100m from the building is for sale, which serves as a parking lot and can park 6-7 cars.
Unique ideal microlocation.
TECHNICAL DESCRIPTION: The thickness of the load-bearing walls is 40 cm. The partition walls are also made of bricks of normal format with a thickness of 15 cm. The mezzanine structure of the building is reinforced concrete with reinforcements made of steel I profiles in the lower zone of the AB plate with a span of 7.6 m and a thickness
20 cm. The internal staircase is a reinforced concrete slab with massive stone steps. The load-bearing walls of the extension are made of 25 cm thick brick blocks with vertical and horizontal cerclages. The roof consists of two gabled roofs that form the letter T with a terrace in the northeast
Agency commission is 3%
FAN NEKRETNINE - 092/271-1079
Features:
- Balcony
- Parking
- Terrace Meer bekijken Minder bekijken Zum Verkauf steht ein Gebäude aus dem Jahr 1914. Fläche von 730 m2 auf der Insel Vis. Das Gebäude befindet sich in der Stadt Vis, 200 m vom Hafen entfernt in der ersten Reihe, nur 15 Meter vom Meer entfernt.
Es besteht aus einem Erdgeschoss von 261 m2, einem ersten Stock von 238 m2 und einem Dachgeschoss von 231 m2. Das Erdgeschoss und der erste Stock müssen renoviert werden, während das Dachgeschoss teilweise renoviert wird (eine möblierte Wohnung von ca. 100 m2), während der zweite Teil ebenfalls renoviert werden muss.
Der Zweck kann Wohn- und Gewerbezweck sein und das Gebäude kann als Butiqe-Hotel genutzt werden. Die Höhe der Decken ist unterschiedlich, beträgt aber meist mehr als 3 Meter.
Anschlüsse, Wasser, Strom, Kanalisation.
Zusammen mit dem oben genannten Gebäude steht ein 100 m vom Gebäude entferntes Grundstück zum Verkauf, das als Parkplatz dient und Platz für 6-7 Autos bietet.
Einzigartige ideale Mikrolage.
TECHNISCHE BESCHREIBUNG: Die Dicke der tragenden Wände beträgt 40 cm. Die Trennwände bestehen ebenfalls aus Ziegeln im Normalformat mit einer Stärke von 15 cm. Die Mezzaninkonstruktion des Gebäudes besteht aus Stahlbeton mit Verstärkungen aus Stahl-I-Profilen im unteren Bereich der AB-Platte mit einer Spannweite von 7,6 m und einer Dicke
20 cm. Die Innentreppe besteht aus einer Stahlbetonplatte mit massiven Steinstufen. Die tragenden Wände des Erweiterungsbaus bestehen aus 25 cm dicken Ziegelquadern mit vertikalen und horizontalen Cerclagen. Das Dach besteht aus zwei Satteldächern, die den Buchstaben T bilden, mit einer Terrasse im Nordosten
Die Agenturprovision beträgt 3 %
FAN NEKRETNINE
092/271-1079
Features:
- Balcony
- Parking
- Terrace Prodaje se zgrada iz 1914.god. površine 730 m2 na otoku Visu. Zgrada se nalazi u gradu Visu 200m od luke u prvom redu udaljena samo 15 metara od mora.
Sastoji se od prizemlja površine 261 m2, kata 238 m2 i potkrovlja površine 231 m2. Prizemlje i kat je potrebno renovirati, dok je potkrovlje djelomično renovirano (jedan uređeni apartman od cca 100m2), dok drugi dio je također potrebno renovirati.
Namjena može biti stambeno poslovna, te se zgrada može namjeniti kao Butiqe hotel. Visina stropova je različita, ali većim dijelom je više od 3 metra.
Priključci, voda, struja, kanalizacija.
Zajedno s navedenom zgradom prodaje se i parcela udaljena 100m od zgrade koja služi kao parking i može se parkirati 6-7 automobila.
Unikatna idealna mikrolokacija.
TEHNIČKI OPIS: Debljina nosivih zidova iznosi 40 cm. Pregradni zidovi su, također, zidani od opeke normalnog formata debljine 15 cm. Međukatna konstrukcija građevine je armiranobetonska s ojačanjima od čeličnih I profila u doljnjoj zoni AB ploče raspona 7,6 m i debljine
20cm. Unutrašnje stubište je armiranobetonska kosa ploča s masivnim kamenim stubama. Nosivi zidovi nadogradnje su od blok opeke debljine 25 cm s vetikalnim i horizontalnim serklažima. Krovište se sastoji od dva dvostrešna krova koji tlocrtno tvore slovo T s terasom na sjeveroistoku
Agencijska provizija je 3%
FAN NEKRETNINE - 092/271-1079
Features:
- Balcony
- Parking
- Terrace Un edificio del 1914 è in vendita. superficie di 730 m2 sull'isola di Vis. L'edificio si trova nella città di Vis, a 200 metri dal porto in prima fila, a soli 15 metri dal mare.
Si compone di un piano terra di 261 m2, un primo piano di 238 m2 e una mansarda di 231 m2. Il piano terra e il primo piano sono da ristrutturare, mentre la mansarda è parzialmente da ristrutturare (un appartamento arredato di circa 100 mq), mentre anche la seconda parte è da ristrutturare.
Lo scopo può essere residenziale e commerciale e l'edificio può essere utilizzato come hotel Butiqe. L'altezza dei soffitti è diversa, ma per la maggior parte supera i 3 metri.
Collegamenti, acqua, elettricità, fognature.
Insieme al fabbricato di cui sopra è in vendita un appezzamento di terreno a 100 metri dal fabbricato, che funge da parcheggio e può parcheggiare 6-7 auto.
Microlocalizzazione ideale unica.
DESCRIZIONE TECNICA: Lo spessore delle pareti portanti è di 40 cm. Anche le pareti divisorie sono realizzate in mattoni di formato normale dello spessore di 15 cm. La struttura soppalcata dell'edificio è in cemento armato con rinforzi realizzati con profili in acciaio I nella zona inferiore della piastra AB con luce di 7,6 m e spessore
20cm. La scala interna è una soletta in cemento armato con massicci gradini in pietra. Le murature portanti dell'ampliamento sono realizzate in blocchi di laterizio di spessore 25 cm con cerchiature verticali ed orizzontali. Il tetto è costituito da due tetti a due falde che formano la lettera T con una terrazza a nord-est
La commissione dell'agenzia è del 3%
FAN NEKRETNINE 092/271-1079
Features:
- Balcony
- Parking
- Terrace A building from 1914 surfaces of 730 m2, on the island of Vis. The building is located in the town of Vis, 200m from the port in the first row, only 15 meters from the sea.
It consists of a ground floor of 261 m2, a first floor of 238 m2 and an attic of 231 m2. The ground floor and first floor need to be renovated, while the attic is partially renovated (one furnished apartment of approx. 100m2), while the second part also needs to be renovated.
The purpose can be residential and commercial, and the building can be used as a Butiqe hotel. The height of the ceilings is different, but for the most part it is more than 3 meters.
Connections, water, electricity, sewerage.
Together with the above building, a plot of land 100m from the building is for sale, which serves as a parking lot and can park 6-7 cars.
Unique ideal microlocation.
TECHNICAL DESCRIPTION: The thickness of the load-bearing walls is 40 cm. The partition walls are also made of bricks of normal format with a thickness of 15 cm. The mezzanine structure of the building is reinforced concrete with reinforcements made of steel I profiles in the lower zone of the AB plate with a span of 7.6 m and a thickness
20 cm. The internal staircase is a reinforced concrete slab with massive stone steps. The load-bearing walls of the extension are made of 25 cm thick brick blocks with vertical and horizontal cerclages. The roof consists of two gabled roofs that form the letter T with a terrace in the northeast
Agency commission is 3%
FAN NEKRETNINE - 092/271-1079
Features:
- Balcony
- Parking
- Terrace A vendre est un bâtiment de 1914. Superficie de 730 m2 sur l’île de Vis. Le bâtiment est situé dans la ville de Vis, à 200 m du port au premier rang, à seulement 15 mètres de la mer.
Il se compose d’un rez-de-chaussée de 261 m2, d’un premier étage de 238 m2 et d’un grenier de 231 m2. Le rez-de-chaussée et le premier étage sont à rénover, tandis que les combles sont partiellement rénovés (un appartement meublé d’environ 100 m2), tandis que la deuxième partie est également à rénover.
L’objectif peut être résidentiel et commercial et le bâtiment peut être utilisé comme un hôtel butiqe. La hauteur des plafonds varie, mais est généralement supérieure à 3 mètres.
Raccordements, eau, électricité, assainissement.
Avec le bâtiment mentionné ci-dessus, il y a un terrain à vendre à 100 m du bâtiment, qui sert de parking et peut accueillir 6-7 voitures.
Micro emplacement idéal unique.
DESCRIPTION TECHNIQUE : L’épaisseur des murs porteurs est de 40 cm. Les cloisons sont également en briques de format normal d’une épaisseur de 15 cm. La structure de la mezzanine du bâtiment est en béton armé avec des armatures de profilés en I en acier dans la partie inférieure de la dalle AB d’une portée de 7,6 m et d’une épaisseur
20 cm. L’escalier intérieur se compose d’une dalle en béton armé avec des marches en pierre solide. Les murs porteurs de l’extension sont constitués de blocs de briques de 25 cm d’épaisseur avec cerclage vertical et horizontal. Le toit se compose de deux toits à deux pignons qui forment la lettre T, avec une terrasse au nord-est
La commission de l’agence est de 3%
VENTILATEUR NEKRETNINE
092/271-1079
Features:
- Balcony
- Parking
- Terrace