FOTO'S WORDEN LADEN ...
Huis en eengezinswoning te koop — Winster
EUR 1.327.933
Huis en eengezinswoning (Te koop)
2 k
4 slk
2 bk
Referentie:
EDEN-T94674551
/ 94674551
Referentie:
EDEN-T94674551
Land:
GB
Stad:
Crosthwaite Kendal
Postcode:
LA8 8JL
Categorie:
Residentieel
Type vermelding:
Te koop
Type woning:
Huis en eengezinswoning
Kamers:
2
Slaapkamers:
4
Badkamers:
2
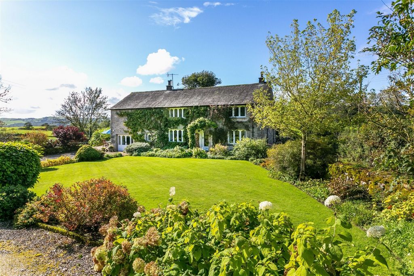
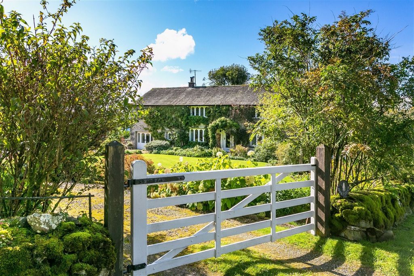
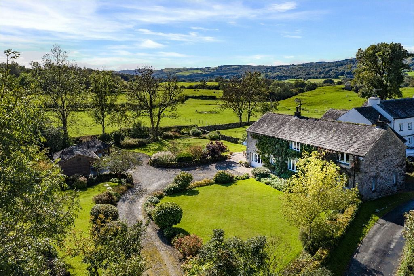
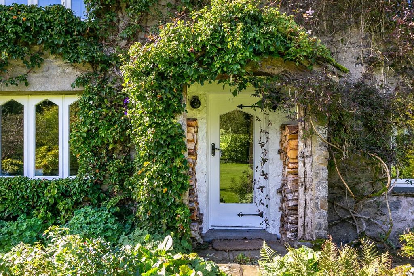
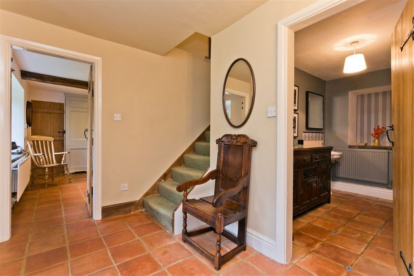
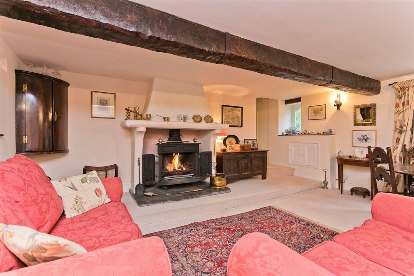
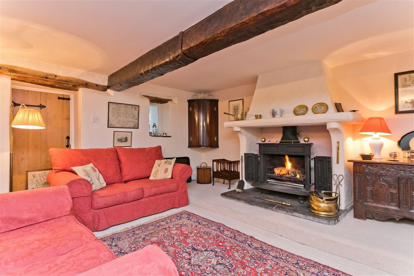
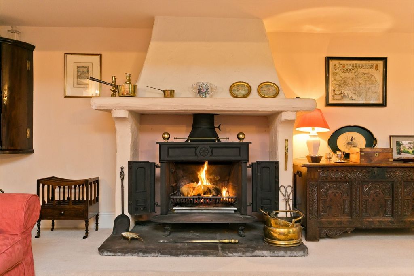
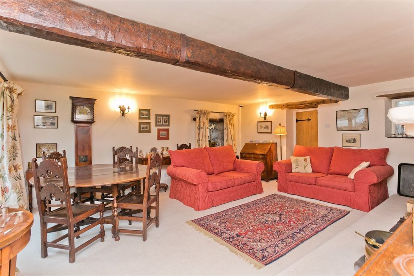
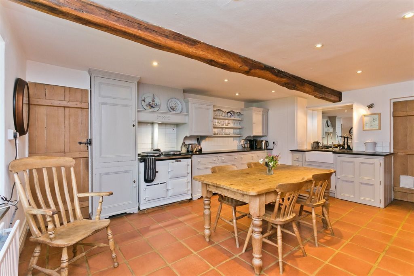
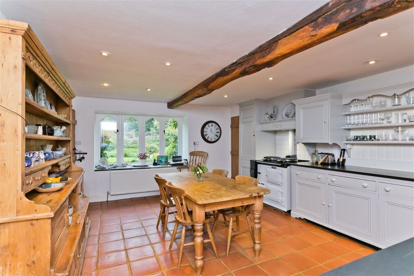
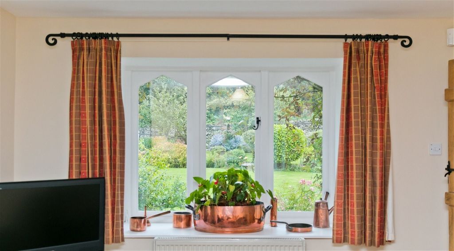
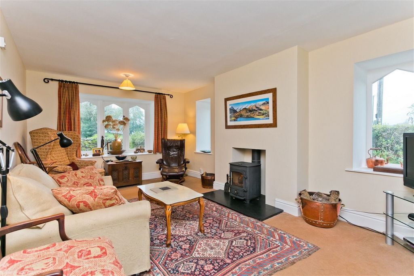
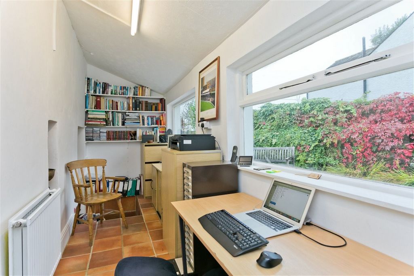
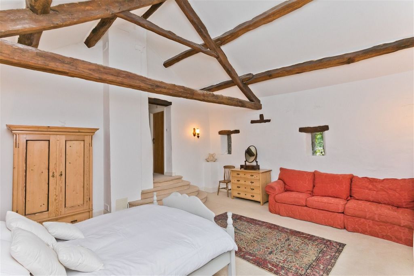
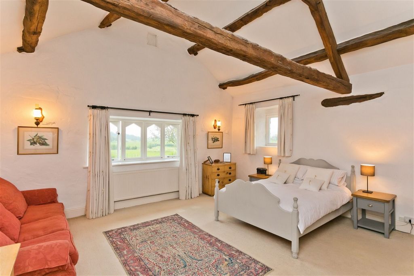
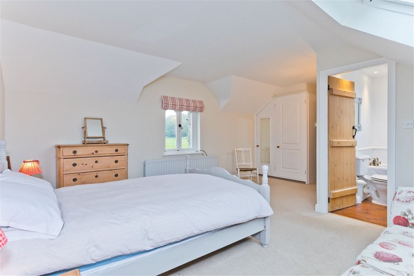
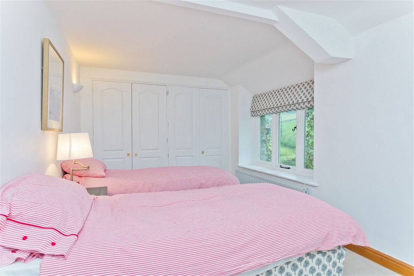
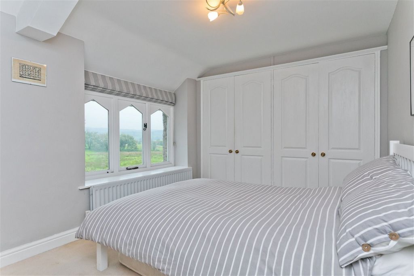
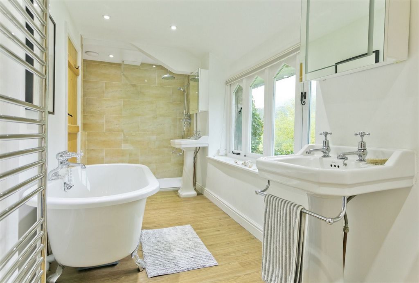
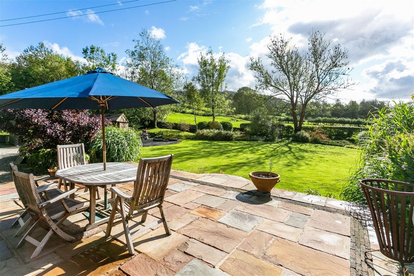
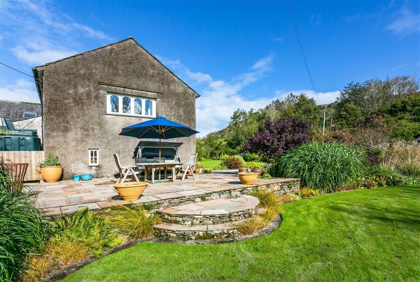
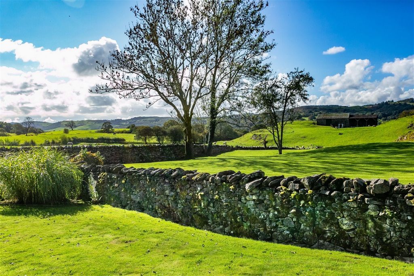
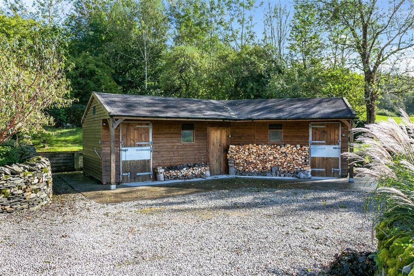
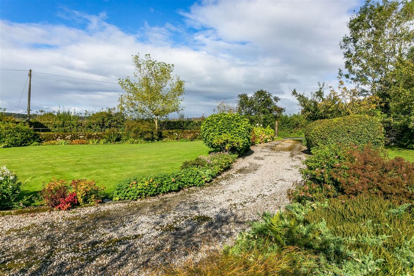
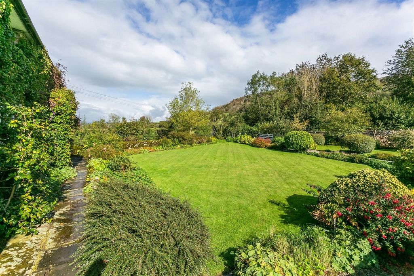
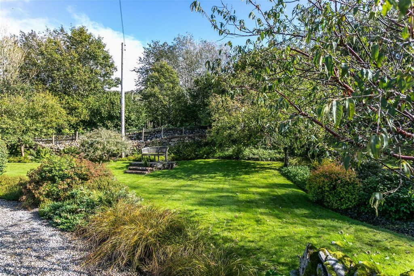
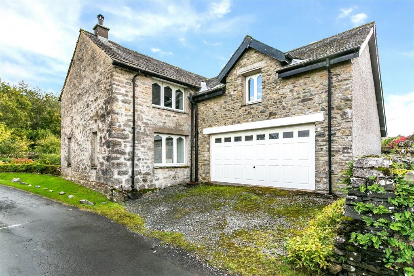
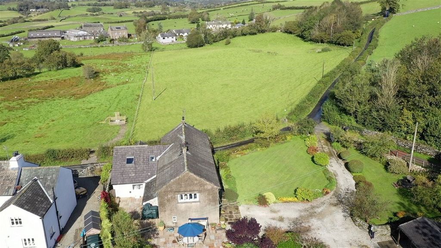
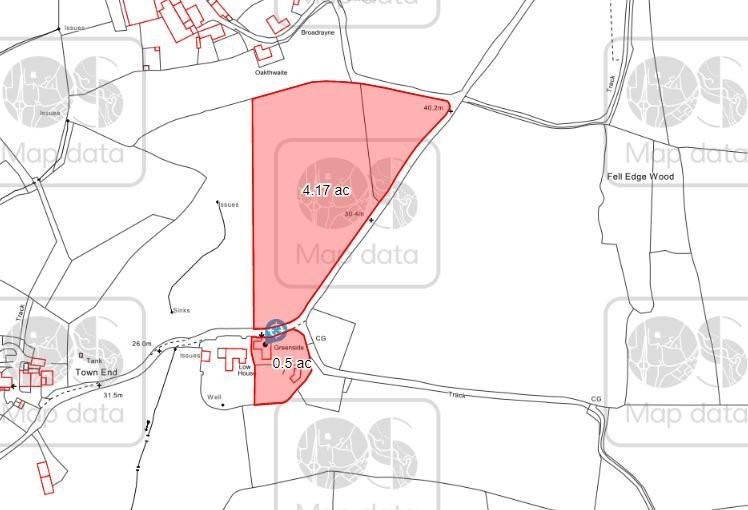
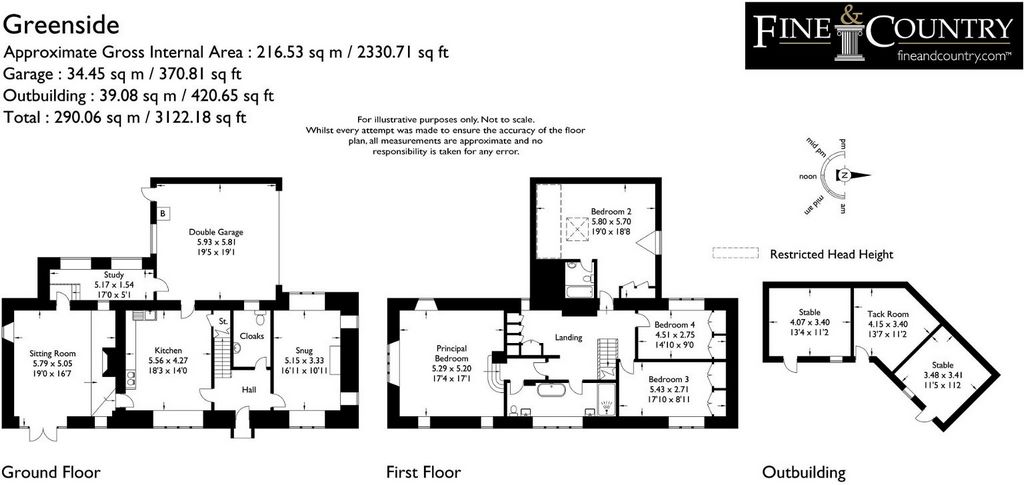
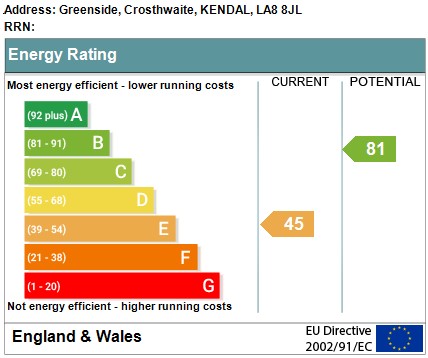
The local area offers something for everyone, with a great many walks, cycling routes and bridleways accessible from your doorstep. It is conveniently located for those looking to commute with the A591 just a 10 minute drive and J36 of the M6 and Oxenholme train station under 20 minutes away. The rural village of Crosthwaite is a unique area, famed for its harvest of Damsons, and is surrounded by an expanse of fields, with a beautiful backdrop of the Lake District fells. The fantastic community is a great place to raise a family, not only for the peace and safety the countryside offers but there is also a wonderful primary school with a choice of good public and private schooling at all levels nearby in Kendal and Windermere. Both the busy honey pot villages of Bowness and Windermere are within a 10 minute drive with Kendal just 8 miles away which offer a wide range of shops, cafes, restaurants, bars and local amenities. Within easy reach are Windermere Marina, Royal Windermere Yacht Club and Windermere Golf Club. You are spoilt for choice with a renowned selection of countryside pubs nearby including the renowned The Masons Arms in Strawberry Bank.
Accessed off a quiet countryside lane, a gated entrance opens up on to the private gravelled driveway that is lined with shrubbery, flanked by manicured lawns. A truly beautiful approach that opens up to the front of this charming stone built barn conversion, laced with climbing, purple flowering, clematis over the front, that wraps around the covered entrance door. The beautifully restored lancet windows are a testament to the period of the property, mimicked in the entrance door that opens up to a welcoming entrance hall. From here, there is access into a sizeable cloaks room with ample space for coats and shoes. Leading off from the entrance hall, you come to the first of the reception rooms, the snug. The log burner takes centre stage, set upon a slate hearth, it is wonderful for creating a cosy atmosphere during the winter months. Otherwise, the room is filled with natural light afforded from a triple aspect that gives a lovely view of the prestige front garden.
The kitchen is the heart of the home, with a 2 door AGA perfectly creating that warm and inviting atmosphere so revered with a traditional Lake District home. There is ample space for a family sized dining table within and the traditional shaker style painted wooden units wrap around the kitchen, finished with slate worktops. Further appliances include an integrated dishwasher and fridge and the room enjoys a lovely front aspect. There is also access into a walk in pantry and integral access to the attached double garage that benefits from space and plumbing for utilities.
The sitting room is located off the kitchen; this large formal reception space centred around a unique and fitting antique multi-fuel stove, set upon a stone flagged hearth. Further charming features include lintels and matching lancet French doors that lead out onto the front. Completing the ground floor accommodation is the versatile home office which can be reached from both the sitting room and integral garage. It enjoys a lovely private aspect over the enclosed courtyard to the rear of the property and was previously a utility and boot room.
The staircase leads up from the entrance hall, opening out onto a large landing. This space was previously sectioned off as a further bedroom but has now been opened up to create a selection of full length built in storage cupboards however could easily be restored to a bedroom if required. At present, the first floor provides a choice of four double bedrooms, of which one benefits from an ensuite and there is also a modern family bathroom. Each room enjoys a unique snapshot over the surrounding countryside that stretches out across the fields of the Winster Valley to the distant fells of the Lake District. The master bedroom is situated within what would once have been the hayloft of the barn and thus enjoys high vaulted ceilings with original exposed wooden trusses and ceiling beams. The plaster work has been left rough in homage to its original heritage, so coupled with the triple aspect of stunning views, it is truly an idyllic country house master suite. The modern yet traditional style family bathroom is set as a Jack 'n' Jill to the principal bedroom and includes a good sized walk in rain shower and a Burlington freestanding claw-foot bath. It is the generously proportioned fourth bedroom located above the garage extension that benefits from an ensuite bathroom.
Outside, the surrounding garden is a haven for both the local wildlife and families to enjoy. Manicured lawns sit to either side of the driveway, lined with evergreen and flowering shrubbery for a beautiful welcome throughout the seasons. Dotted across the lawn are a selection of apple, pear and damson trees and those with green fingers will be delighted with the space to flourish throughout the garden. At the top of the driveway sits the well kept stables which include bays for a large horse and pony, along with a secure tackroom. This is the ideal spot for those with equestrian interests, with a separate 4 acre field of grazing land and woodland area with great hacks and bridleways available on the doorstep. The garden continues around to a further spacious lawn area, again bounded by a variety of
shrubbery, plants and trees. The stone wall boundary ties in beautifully with the surrounds, so the garden becomes an extension of the rolling countryside beyond. The large stone flagged patio is perfect for alfresco dining and outdoor entertaining in the summer months. It continues around to the enclosed flagged courtyard accessed from the garage.
Directions
From the A590 trunk road at Gilpin Bridge, take the Lyth Valley road (A5074), continue past the Lyth Valley Country House for 1.1 miles and at the cross roads turn left signposted Cartmel. Continue along this lane for around 1 mile and Greenside is on the left hand side. The property can also be approached from Bowness and Winster in the north and from Witherslack and Cartmel Fell from the west.
Services
Oil Fired Central Heating, Private Water, Private Drainage.
Tenure
Freehold
Council Tax Band
G
Meer bekijken Minder bekijken Situated amongst the stunning countryside of the Winster Valley near Crosthwaite, Greenside is a beautiful and authentically restored barn conversion offering discerning purchasers the chance to own a truly serene home and over 4 acres of land within the Lake District National Park. This unique property is full of charm, with much attention focused on retaining the original history when converted into a detached, 4 bedroom family home. Within the same ownership for nearly 20 years, the property has been immaculately maintained and sympathetically updated throughout the time. Further surrounding land has been acquired so Greenside now offers not only a large private garden but also 4 acres of grazing land and stables. The picture perfect setting allows for stunning views across the aspects, with glimpses of Fairfi eld Horseshoe seen over the rolling green countryside.
The local area offers something for everyone, with a great many walks, cycling routes and bridleways accessible from your doorstep. It is conveniently located for those looking to commute with the A591 just a 10 minute drive and J36 of the M6 and Oxenholme train station under 20 minutes away. The rural village of Crosthwaite is a unique area, famed for its harvest of Damsons, and is surrounded by an expanse of fields, with a beautiful backdrop of the Lake District fells. The fantastic community is a great place to raise a family, not only for the peace and safety the countryside offers but there is also a wonderful primary school with a choice of good public and private schooling at all levels nearby in Kendal and Windermere. Both the busy honey pot villages of Bowness and Windermere are within a 10 minute drive with Kendal just 8 miles away which offer a wide range of shops, cafes, restaurants, bars and local amenities. Within easy reach are Windermere Marina, Royal Windermere Yacht Club and Windermere Golf Club. You are spoilt for choice with a renowned selection of countryside pubs nearby including the renowned The Masons Arms in Strawberry Bank.
Accessed off a quiet countryside lane, a gated entrance opens up on to the private gravelled driveway that is lined with shrubbery, flanked by manicured lawns. A truly beautiful approach that opens up to the front of this charming stone built barn conversion, laced with climbing, purple flowering, clematis over the front, that wraps around the covered entrance door. The beautifully restored lancet windows are a testament to the period of the property, mimicked in the entrance door that opens up to a welcoming entrance hall. From here, there is access into a sizeable cloaks room with ample space for coats and shoes. Leading off from the entrance hall, you come to the first of the reception rooms, the snug. The log burner takes centre stage, set upon a slate hearth, it is wonderful for creating a cosy atmosphere during the winter months. Otherwise, the room is filled with natural light afforded from a triple aspect that gives a lovely view of the prestige front garden.
The kitchen is the heart of the home, with a 2 door AGA perfectly creating that warm and inviting atmosphere so revered with a traditional Lake District home. There is ample space for a family sized dining table within and the traditional shaker style painted wooden units wrap around the kitchen, finished with slate worktops. Further appliances include an integrated dishwasher and fridge and the room enjoys a lovely front aspect. There is also access into a walk in pantry and integral access to the attached double garage that benefits from space and plumbing for utilities.
The sitting room is located off the kitchen; this large formal reception space centred around a unique and fitting antique multi-fuel stove, set upon a stone flagged hearth. Further charming features include lintels and matching lancet French doors that lead out onto the front. Completing the ground floor accommodation is the versatile home office which can be reached from both the sitting room and integral garage. It enjoys a lovely private aspect over the enclosed courtyard to the rear of the property and was previously a utility and boot room.
The staircase leads up from the entrance hall, opening out onto a large landing. This space was previously sectioned off as a further bedroom but has now been opened up to create a selection of full length built in storage cupboards however could easily be restored to a bedroom if required. At present, the first floor provides a choice of four double bedrooms, of which one benefits from an ensuite and there is also a modern family bathroom. Each room enjoys a unique snapshot over the surrounding countryside that stretches out across the fields of the Winster Valley to the distant fells of the Lake District. The master bedroom is situated within what would once have been the hayloft of the barn and thus enjoys high vaulted ceilings with original exposed wooden trusses and ceiling beams. The plaster work has been left rough in homage to its original heritage, so coupled with the triple aspect of stunning views, it is truly an idyllic country house master suite. The modern yet traditional style family bathroom is set as a Jack 'n' Jill to the principal bedroom and includes a good sized walk in rain shower and a Burlington freestanding claw-foot bath. It is the generously proportioned fourth bedroom located above the garage extension that benefits from an ensuite bathroom.
Outside, the surrounding garden is a haven for both the local wildlife and families to enjoy. Manicured lawns sit to either side of the driveway, lined with evergreen and flowering shrubbery for a beautiful welcome throughout the seasons. Dotted across the lawn are a selection of apple, pear and damson trees and those with green fingers will be delighted with the space to flourish throughout the garden. At the top of the driveway sits the well kept stables which include bays for a large horse and pony, along with a secure tackroom. This is the ideal spot for those with equestrian interests, with a separate 4 acre field of grazing land and woodland area with great hacks and bridleways available on the doorstep. The garden continues around to a further spacious lawn area, again bounded by a variety of
shrubbery, plants and trees. The stone wall boundary ties in beautifully with the surrounds, so the garden becomes an extension of the rolling countryside beyond. The large stone flagged patio is perfect for alfresco dining and outdoor entertaining in the summer months. It continues around to the enclosed flagged courtyard accessed from the garage.
Directions
From the A590 trunk road at Gilpin Bridge, take the Lyth Valley road (A5074), continue past the Lyth Valley Country House for 1.1 miles and at the cross roads turn left signposted Cartmel. Continue along this lane for around 1 mile and Greenside is on the left hand side. The property can also be approached from Bowness and Winster in the north and from Witherslack and Cartmel Fell from the west.
Services
Oil Fired Central Heating, Private Water, Private Drainage.
Tenure
Freehold
Council Tax Band
G
Położony wśród przepięknej przyrody Winster Valley w pobliżu Crosthwaite, Greenside to piękna i autentycznie odrestaurowana stodoła, oferująca wymagającym nabywcom szansę na posiadanie naprawdę spokojnego domu i ponad 4 akrów ziemi w Parku Narodowym Lake District. Ta wyjątkowa nieruchomość jest pełna uroku, z dużą uwagą skupioną na zachowaniu oryginalnej historii po przekształceniu w wolnostojący dom rodzinny z 4 sypialniami. W ramach tej samej własności od prawie 20 lat, nieruchomość była nieskazitelnie utrzymana i życzliwie aktualizowana przez cały czas. Kolejne okoliczne tereny zostały nabyte, więc Greenside oferuje teraz nie tylko duży prywatny ogród, ale także 4 akry pastwisk i stajnie. Idealna sceneria obrazu pozwala na wspaniałe widoki na wszystkie aspekty, z przebłyskami Fairfi eld Horseshoe widzianej nad pofałdowaną zieloną okolicą.
W okolicy każdy znajdzie coś dla siebie, z wieloma trasami spacerowymi, trasami rowerowymi i ścieżkami dla koni dostępnymi na wyciągnięcie ręki. Jest dogodnie zlokalizowany dla tych, którzy chcą dojeżdżać do pracy autostradą A591 w zaledwie 10 minut jazdy samochodem i J36 z M6 i dworcem kolejowym Oxenholme w mniej niż 20 minut. Wiejska wioska Crosthwaite to wyjątkowy obszar, słynący ze zbiorów Damsons i otoczony jest rozległymi polami, z pięknym tłem wzgórz Lake District. Fantastyczna społeczność jest wspaniałym miejscem do założenia rodziny, nie tylko ze względu na spokój i bezpieczeństwo, jakie oferuje wieś, ale w pobliżu znajduje się również wspaniała szkoła podstawowa z wyborem dobrej szkoły publicznej i prywatnej na wszystkich poziomach w Kendal i Windermere. Obie ruchliwe wioski Bowness i Windermere znajdują się w odległości 10 minut jazdy samochodem, a Kendal znajduje się zaledwie 8 mil od hotelu, które oferują szeroki wybór sklepów, kawiarni, restauracji, barów i lokalnych udogodnień. W pobliżu znajdują się takie atrakcje jak Windermere Marina, Royal Windermere Yacht Club i Windermere Golf Club. W pobliżu znajduje się wiele wiejskich pubów, w tym słynny The Masons Arms w Strawberry Bank.
Dostęp z cichej wiejskiej drogi, ogrodzony wjazd otwiera się na prywatny żwirowy podjazd wyłożony krzewami, otoczony wypielęgnowanymi trawnikami. Naprawdę piękne podejście, które otwiera się na przód tej uroczej kamiennej przebudowy stodoły, splecionej z pnącymi, fioletowymi kwiatami, powojnikami z przodu, które owijają się wokół zadaszonych drzwi wejściowych. Pięknie odrestaurowane lancetowate okna są świadectwem epoki posiadłości, naśladowane w drzwiach wejściowych, które otwierają się na przytulny hol wejściowy. Stąd jest dostęp do sporej szatni z dużą ilością miejsca na płaszcze i buty. Wychodząc z holu wejściowego, dochodzimy do pierwszego z pokoi recepcyjnych, przytulnego. Palnik na drewno zajmuje centralne miejsce, ustawiony na łupkowym palenisku, wspaniale nadaje się do tworzenia przytulnej atmosfery w miesiącach zimowych. Poza tym pokój jest wypełniony naturalnym światłem zapewnianym przez potrójny aspekt, z którego roztacza się piękny widok na prestiżowy ogród przed domem.
Kuchnia jest sercem domu, a 2-drzwiowy AGA doskonale tworzy ciepłą i zachęcającą atmosferę, tak szanowaną w tradycyjnym domu w Lake District. W środku jest dużo miejsca na rodzinny stół jadalny, a tradycyjne drewniane szafki pomalowane w stylu shakera owijają się wokół kuchni, wykończonej blatami z łupka. Inne urządzenia obejmują zintegrowaną zmywarkę i lodówkę, a pokój cieszy się pięknym frontowym wyglądem. Istnieje również dostęp do spiżarni i integralny dostęp do dołączonego podwójnego garażu, który korzysta z przestrzeni i instalacji wodno-kanalizacyjnej na media.
Salon znajduje się poza kuchnią; Ta duża, formalna przestrzeń recepcyjna skupiała się wokół wyjątkowego i pasującego zabytkowego pieca wielopaliwowego, ustawionego na kamiennym palenisku. Kolejnymi uroczymi elementami są nadproża i dopasowane lancetowate francuskie drzwi, które prowadzą na front. Dopełnieniem mieszkania na parterze jest wszechstronne biuro domowe, do którego można dotrzeć zarówno z salonu, jak i integralnego garażu. Cieszy się pięknym prywatnym aspektem nad zamkniętym dziedzińcem na tyłach posiadłości i wcześniej był pomieszczeniem gospodarczym i obuwiem.
Schody prowadzą w górę z holu wejściowego, otwierając się na duży podest. Ta przestrzeń była wcześniej wydzielona jako kolejna sypialnia, ale teraz została otwarta, aby stworzyć wybór wbudowanych szafek do przechowywania na całej długości, jednak w razie potrzeby można je łatwo przywrócić do sypialni. Obecnie na pierwszym piętrze znajdują się cztery dwuosobowe sypialnie, z których jedna ma łazienkę, a także nowoczesną łazienkę rodzinną. Z każdego pokoju roztacza się wyjątkowa migawka na otaczającą okolicę, która rozciąga się przez pola Doliny Winster po odległe wzgórza Krainy Jezior. Główna sypialnia znajduje się w miejscu, które kiedyś było strychem na siano stodoły, dzięki czemu cieszy się wysokimi sklepionymi sufitami z oryginalnymi odsłoniętymi drewnianymi kratownicami i belkami stropowymi. Tynk został surowy w hołdzie swojemu pierwotnemu dziedzictwu, więc w połączeniu z potrójnym aspektem oszałamiających widoków, jest to naprawdę idylliczny apartament główny w wiejskim domu. Nowoczesna, ale tradycyjna łazienka rodzinna jest ustawiona jako Jack 'n' Jill do głównej sypialni i obejmuje sporych rozmiarów kabinę prysznicową z deszczownicą oraz wolnostojącą wannę Burlington ze szponiastymi stopami. Jest to przestronna czwarta sypialnia znajdująca się nad przedłużeniem garażu, która korzysta z łazienki.
Na zewnątrz otaczający ogród jest rajem zarówno dla lokalnej przyrody, jak i rodzin. Po obu stronach podjazdu znajdują się wypielęgnowane trawniki, wyłożone wiecznie zielonymi i kwitnącymi krzewami, które zapewniają piękne powitanie przez cały rok. Na trawniku rozsiane są jabłonie, i drzewa damson, a osoby z zielonymi palcami będą zachwycone przestrzenią do rozkwitu w całym ogrodzie. Na szczycie podjazdu znajdują się dobrze utrzymane stajnie, w których znajdują się gniady dla dużego konia i kucyka, a także bezpieczna siodlarnia. Jest to idealne miejsce dla osób o zainteresowaniach jeździeckich, z wydzielonym 4-hektarowym polem pastwisk i obszarem leśnym ze świetnymi hakami i uzdami dostępnymi na wyciągnięcie ręki. Ogród ciągnie się dalej aż do kolejnego przestronnego trawnika, ponownie ograniczonego różnorodnymi
krzewy, rośliny i drzewa. Granica kamiennego muru pięknie łączy się z otoczeniem, dzięki czemu ogród staje się przedłużeniem pofałdowanej wsi za nią. Duże, wyłożone kamieniem patio jest idealne do spożywania posiłków na świeżym powietrzu i rozrywki na świeżym powietrzu w miesiącach letnich. Ciągnie się dalej do zamkniętego, oflagowanego dziedzińca, do którego można dostać się z garażu.
Wskazówki
Z drogi głównej A590 przy moście Gilpin, jedź drogą Lyth Valley (A5074), kontynuuj obok Lyth Valley Country House przez 1,1 mili i na skrzyżowaniu skręć w lewo z oznaczoną Cartmel. Kontynuuj wzdłuż tego pasa przez około 1 milę, a Greenside znajduje się po lewej stronie. Do nieruchomości można również dojechać z Bowness i Winster na północy oraz z Witherslack i Cartmel Fell od zachodu.
Usługi
Centralne ogrzewanie opalane olejem, prywatna woda, prywatny drenaż.
Kadencji
Własnościowe
Pasmo podatku lokalnego
G