FOTO'S WORDEN LADEN ...
Huis en eengezinswoning (Te koop)
Referentie:
EDEN-T94589621
/ 94589621
Referentie:
EDEN-T94589621
Land:
PT
Stad:
Arganil
Categorie:
Residentieel
Type vermelding:
Te koop
Type woning:
Huis en eengezinswoning
Omvang woning:
163 m²
Kamers:
4
Slaapkamers:
3
Badkamers:
1
VASTGOEDPRIJS PER M² IN NABIJ GELEGEN STEDEN
| Stad |
Gem. Prijs per m² woning |
Gem. Prijs per m² appartement |
|---|---|---|
| Coimbra | EUR 1.502 | EUR 2.637 |
| Coimbra | EUR 1.688 | EUR 2.814 |
| Condeixa-a-Nova | - | EUR 1.839 |
| Castelo Branco | EUR 1.260 | - |
| Oliveira do Bairro | EUR 1.451 | - |
| Viseu | EUR 1.514 | EUR 1.971 |
| Castelo Branco | EUR 1.211 | - |
| Albergaria-a-Velha | EUR 1.408 | EUR 2.232 |
| Aveiro | EUR 2.125 | EUR 3.650 |
| Ílhavo | EUR 2.056 | EUR 2.670 |
| Gafanha da Nazaré | - | EUR 2.640 |
| Aveiro | EUR 1.796 | EUR 3.182 |
| Leiria | EUR 1.510 | EUR 2.296 |
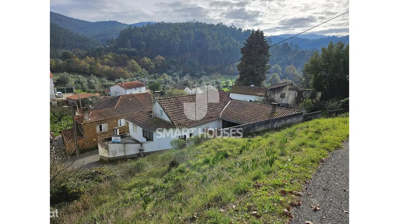
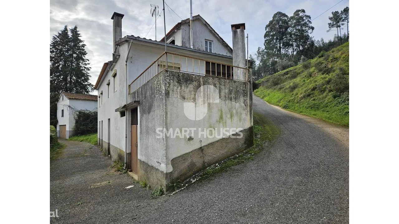

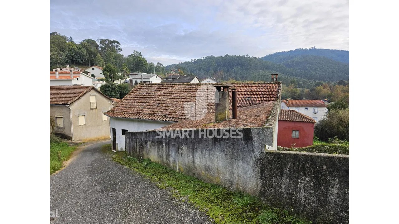
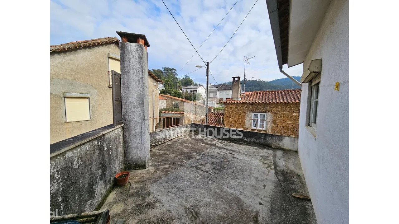
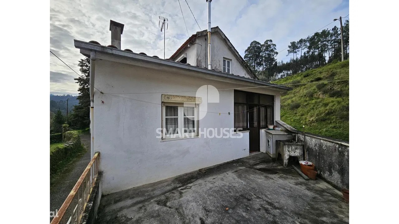
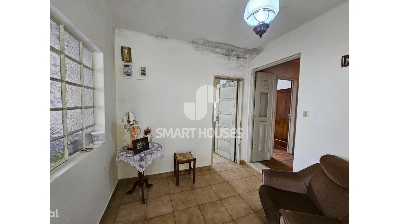
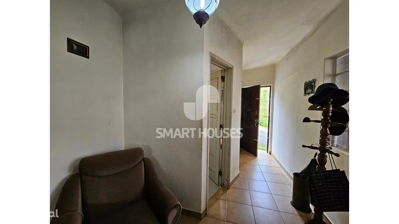
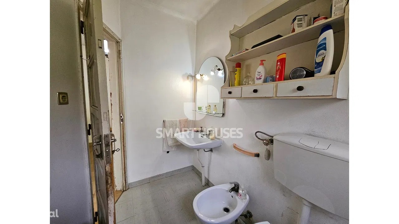

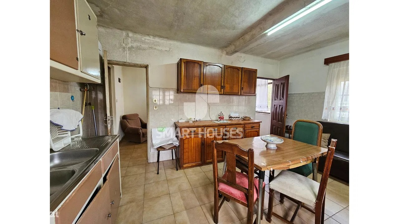
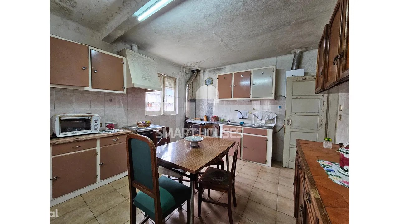
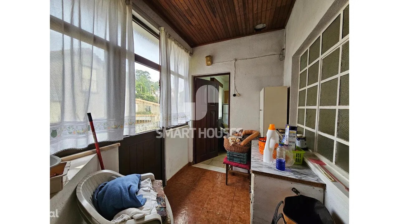
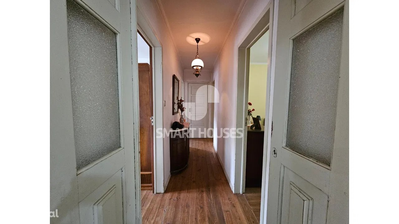
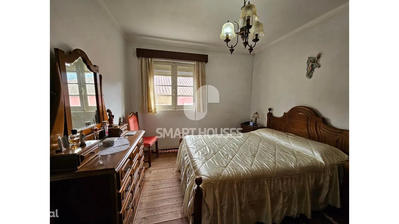
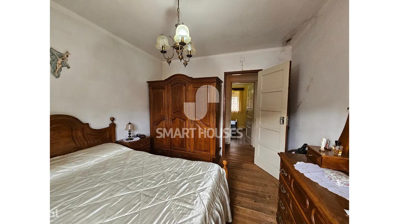
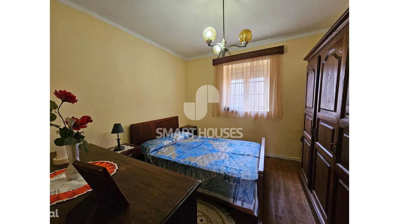
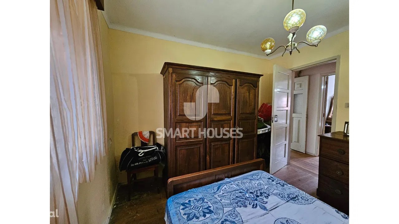
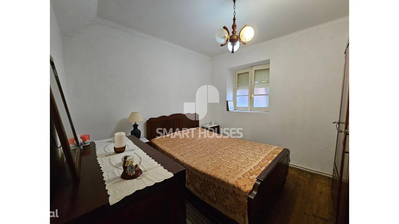
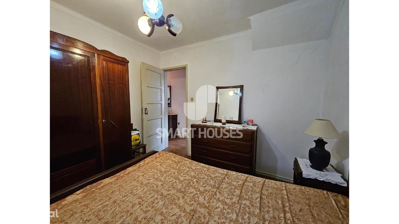


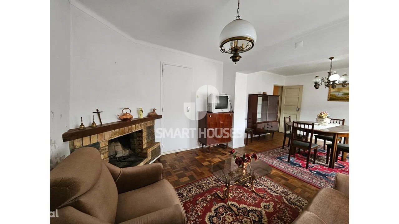
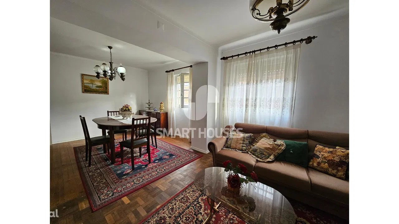
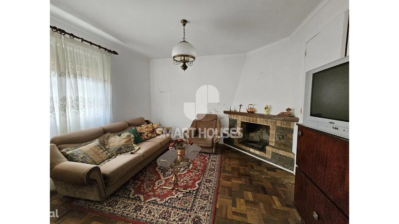
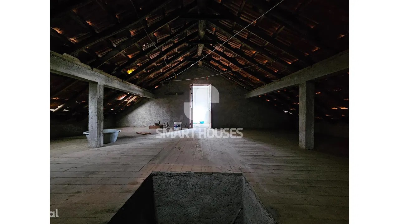
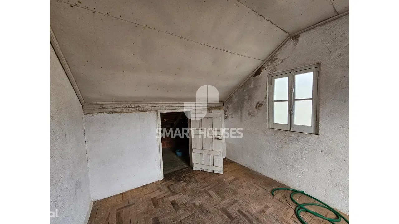

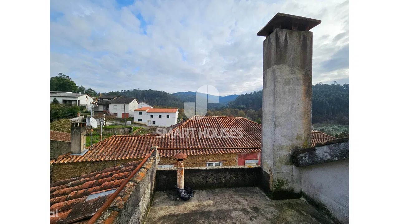
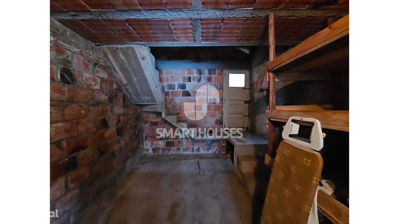
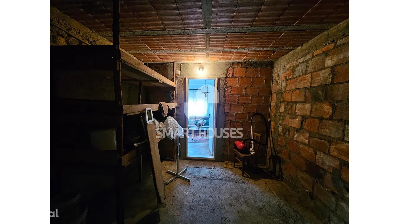
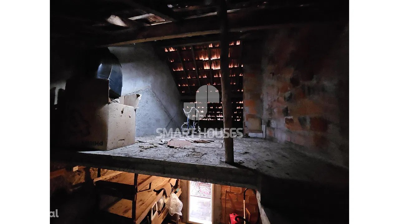
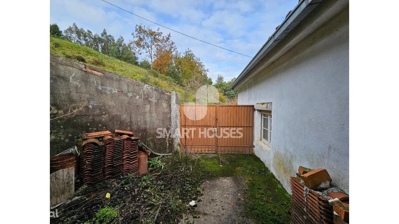
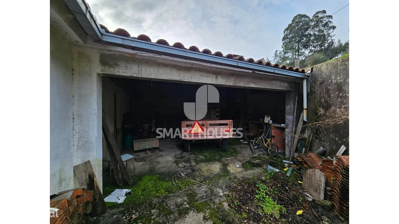
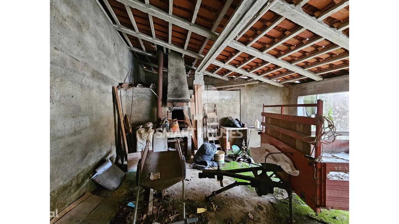
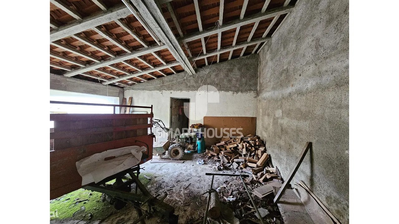
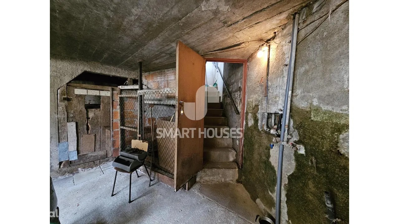
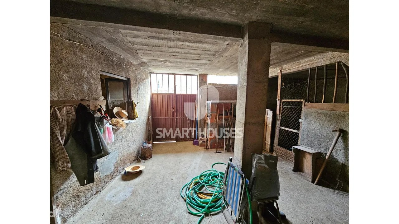
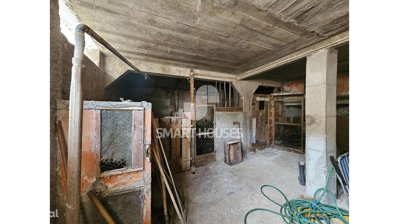
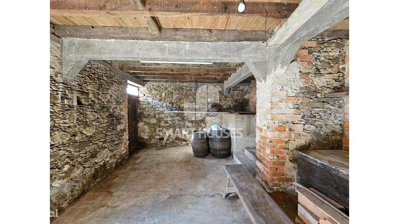
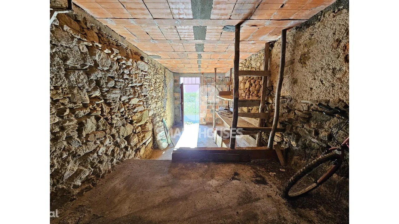
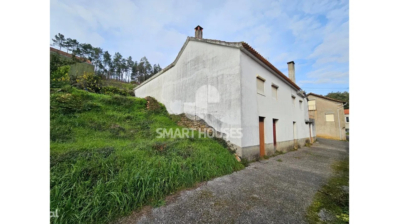
With traditional architecture, the building is developed on 2 floors plus an attic:
- On the entrance floor (1st floor that is accessed directly from the street or from the interior through a staircase) we find the entrance hall, with access to the common and complete bathroom, to the furnished kitchen with wood stove, and to the access corridor to the interior of the house. From the kitchen you have access to the pantry and from here to the outdoor terrace. Through the access corridor to the interior of the house you access 3 bedrooms plus 1 large living room with 2 spaces, for dining, and for living with fireplace. From this corridor you can also access the attic through an interior staircase.
- Attic, large, floored, with good ceilings, with access to storage and from here to another outdoor terrace.
- Ground floor (ground floor that is accessed directly from the street through a wide gate or from the interior through a staircase) where we find an interior patio and various storage.
From the building there is direct access to the outdoor patio, which is also accessed directly from the street through a wide gate. In this courtyard there is a bread oven and various storage. It is possible to park 2 cars here.
Possibility of acquiring a contiguous piece of land.
It is integrated in a typical Beira village at the foot of Serra da Estrela, 5 minutes from the parish and municipality of Arganil, where you will find the main shops and services.
55min from Coimbra; 1h35 from the airport of the city of Porto. Meer bekijken Minder bekijken Moradia T3 em Vale Cordeiro (Arganil), com vários arrumos, sótão, terraços e pátio exterior.
De arquitectura tradicional, o edifício desenvolve-se em 2 pisos mais sótão:
- piso de entrada (1º andar que se acede directamente pela rua ou pelo interior através de escadaria) encontramos o hall de entrada, com acesso ao W.C. comum e completo, à cozinha mobilada e com fogão a lenha, e ao corredor de acesso ao interior da habitação. Da cozinha tem acesso a despensa e daqui para terraço exterior. Através do corredor de acesso ao interior da habitação acede-se a 3 quartos mais 1 grande sala com 2 espaços, para jantar, e para estar com lareira. Deste corredor acede-se também ao sótão através de escadaria interior.
- sótão, amplo, assoalhado, com bom pé-direito, com acesso a arrumo e daqui a outro terraço exterior.
- piso térreo (rés-chão que se acede directamente pela rua através de portão largo ou pelo interior através de escadaria) onde encontramos pátio interior e diversos arrumos.
Do edifício existe acesso directo a pátio exterior, ao qual também se acede directamente pela rua através de portão largo. Neste pátio tem forno de cozer o pão e diversos arrumos. É possível estacicionar aqui 2 automóveis.
Possibilidade de adquirir um terreno contíguo.
Está integrada em típica aldeia beirã no sopé da Serra da Estrela, a 5 min da sede de freguesia e concelho de Arganil, onde encontra os sprincipais cómercios e serviços.
A 55min de Coimbra; a 1h35 do aeroporto da cidade do Porto. 3 bedroom villa in Vale Cordeiro (Arganil), with several storage rooms, attic, terraces and outdoor patio.
With traditional architecture, the building is developed on 2 floors plus an attic:
- On the entrance floor (1st floor that is accessed directly from the street or from the interior through a staircase) we find the entrance hall, with access to the common and complete bathroom, to the furnished kitchen with wood stove, and to the access corridor to the interior of the house. From the kitchen you have access to the pantry and from here to the outdoor terrace. Through the access corridor to the interior of the house you access 3 bedrooms plus 1 large living room with 2 spaces, for dining, and for living with fireplace. From this corridor you can also access the attic through an interior staircase.
- Attic, large, floored, with good ceilings, with access to storage and from here to another outdoor terrace.
- Ground floor (ground floor that is accessed directly from the street through a wide gate or from the interior through a staircase) where we find an interior patio and various storage.
From the building there is direct access to the outdoor patio, which is also accessed directly from the street through a wide gate. In this courtyard there is a bread oven and various storage. It is possible to park 2 cars here.
Possibility of acquiring a contiguous piece of land.
It is integrated in a typical Beira village at the foot of Serra da Estrela, 5 minutes from the parish and municipality of Arganil, where you will find the main shops and services.
55min from Coimbra; 1h35 from the airport of the city of Porto. Villa de 3 chambres à Vale Cordeiro (Arganil), avec plusieurs débarras, grenier, terrasses et patio extérieur.
D’architecture traditionnelle, le bâtiment se développe sur 2 étages plus un grenier :
- Au rez-de-chaussée (1er étage auquel on accède directement depuis la rue ou depuis l’intérieur par un escalier), nous trouvons le hall d’entrée, avec accès à la salle de bain commune et complète, à la cuisine meublée avec poêle à bois et au couloir d’accès à l’intérieur de la maison. De la cuisine, vous avez accès au garde-manger et de là à la terrasse extérieure. Par le couloir d’accès à l’intérieur de la maison, vous accédez à 3 chambres plus 1 grand salon avec 2 espaces, pour la salle à manger, et pour le salon avec cheminée. De ce couloir, vous pouvez également accéder au grenier par un escalier intérieur.
- Grenier, grand, au sol, avec de bons plafonds, avec accès à des rangements et de là à une autre terrasse extérieure.
- Rez-de-chaussée (rez-de-chaussée auquel on accède directement depuis la rue par un large portail ou depuis l’intérieur par un escalier) où l’on trouve un patio intérieur et divers rangements.
Depuis le bâtiment, il y a un accès direct au patio extérieur, auquel on accède également directement depuis la rue par un large portail. Dans cette cour, il y a un four à pain et divers rangements. Il est possible d’y garer 2 voitures.
Possibilité d’acquérir un terrain contigu.
Il est intégré dans un village typique de Beira au pied de la Serra da Estrela, à 5 minutes de la paroisse et de la municipalité d’Arganil, où vous trouverez les principaux commerces et services.
55min de Coimbra ; A 1h35 de l’aéroport de la ville de Porto. Willa z 3 sypialniami w Vale Cordeiro (Arganil), z kilkoma pomieszczeniami gospodarczymi, poddaszem, tarasami i zewnętrznym patio.
Budynek o tradycyjnej architekturze jest zabudowany na 2 kondygnacjach plus poddasze:
- Na piętrze wejściowym (1 piętro, do którego wchodzi się bezpośrednio z ulicy lub z wnętrza przez klatkę schodową) znajduje się hol wejściowy, z dostępem do wspólnej i kompletnej łazienki, do umeblowanej kuchni z piecem opalanym drewnem oraz do korytarza wejściowego do wnętrza domu. Z kuchni masz dostęp do spiżarni, a stąd na taras zewnętrzny. Przez korytarz wejściowy do wnętrza domu można dostać się do 3 sypialni oraz 1 dużego salonu z 2 miejscami, do spożywania posiłków i do mieszkania z kominkiem. Z tego korytarza można również dostać się na strych wewnętrzną klatką schodową.
- Poddasze, duże, z podłogą, z dobrymi sufitami, z dostępem do schowka i stąd na kolejny taras zewnętrzny.
- Parter (parter, na który wchodzi się bezpośrednio z ulicy przez szeroką bramę lub od wewnątrz przez klatkę schodową), gdzie znajduje się wewnętrzne patio i różne schowki.
Z budynku jest bezpośredni dostęp do zewnętrznego patio, do którego również wchodzi się bezpośrednio z ulicy przez szeroką bramę. Na tym dziedzińcu znajduje się piec chlebowy i różne schowki. Istnieje możliwość zaparkowania tutaj 2 samochodów.
Możliwość nabycia przyległego kawałka ziemi.
Jest zintegrowany z typową wioską Beira u podnóża Serra da Estrela, 5 minut od parafii i gminy Arganil, gdzie znajdują się główne sklepy i usługi.
55min od Coimbry; 1h35 z lotniska miasta Porto. Vila se 3 ložnicemi ve Vale Cordeiro (Arganil), s několika úložnými prostory, podkrovím, terasami a venkovní terasou.
S tradiční architekturou se budova rozkládá na 2 podlažích plus podkroví:
- Ve vstupním podlaží (1. NP, které je přístupné přímo z ulice nebo z interiéru po schodišti) najdeme vstupní halu, se vstupem do společné a kompletní koupelny, do zařízené kuchyně s kamny na dřevo a do vstupní chodby do interiéru domu. Z kuchyně máte přístup do spíže a odtud na venkovní terasu. Přístupovou chodbou do interiéru domu se dostanete do 3 ložnic a 1 velkého obývacího pokoje se 2 místnostmi, pro jídelnu a pro bydlení s krbem. Z této chodby se také dostanete na půdu po vnitřním schodišti.
- Podkroví, velké, s podlahou, s dobrými stropy, s přístupem do skladu a odtud na další venkovní terasu.
- Přízemí (přízemí, které je přístupné přímo z ulice širokou brankou nebo z interiéru po schodišti), kde najdeme vnitřní terasu a různé sklady.
Z budovy je přímý vstup na venkovní terasu, která je také přístupná přímo z ulice širokou bránou. Na tomto dvoře se nachází pec na chleba a různé sklady. Je zde možné zaparkovat 2 auta.
Možnost získání souvislého pozemku.
Je integrován do typické vesnice Beira na úpatí Serra da Estrela, 5 minut od farnosti a obce Arganil, kde najdete hlavní obchody a služby.
55 minut od Coimbry; 1h35 z letiště města Porto. Villa mit 3 Schlafzimmern in Vale Cordeiro (Arganil), mit mehreren Abstellräumen, Dachboden, Terrassen und Außenterrasse.
Mit traditioneller Architektur ist das Gebäude auf 2 Etagen plus Dachgeschoss entwickelt:
- Auf der Eingangsebene (1. Stock, die direkt von der Straße oder von innen über eine Treppe zugänglich ist) befindet sich die Eingangshalle mit Zugang zum gemeinsamen und kompletten Badezimmer, zur möblierten Küche mit Holzofen und zum Zugangskorridor zum Inneren des Hauses. Von der Küche aus haben Sie Zugang zur Speisekammer und von hier aus auf die Außenterrasse. Durch den Zugangskorridor zum Inneren des Hauses gelangen Sie zu 3 Schlafzimmern und 1 großem Wohnzimmer mit 2 Räumen, zum Essen und zum Wohnen mit Kamin. Von diesem Flur aus gelangt man auch über eine Innentreppe in das Dachgeschoss.
- Dachgeschoss, groß, mit Fußboden, mit guten Decken, mit Zugang zu einem Abstellraum und von hier aus zu einer weiteren Außenterrasse.
- Erdgeschoss (Erdgeschoss, das direkt von der Straße durch ein breites Tor oder von innen über eine Treppe zugänglich ist), wo wir einen Innenhof und verschiedene Abstellräume finden.
Vom Gebäude aus hat man direkten Zugang zum Außenhof, der auch direkt von der Straße aus durch ein breites Tor zugänglich ist. In diesem Innenhof gibt es einen Brotbackofen und verschiedene Abstellräume. Es ist möglich, hier 2 Autos zu parken.
Möglichkeit, ein zusammenhängendes Grundstück zu erwerben.
Es befindet sich in einem typischen Dorf von Beira am Fuße der Serra da Estrela, 5 Minuten von der Gemeinde und Gemeinde Arganil entfernt, wo Sie die wichtigsten Geschäfte und Dienstleistungen finden.
55 Minuten von Coimbra entfernt; 1h35 vom Flughafen der Stadt Porto entfernt.