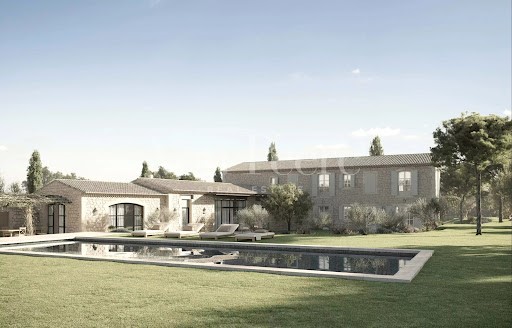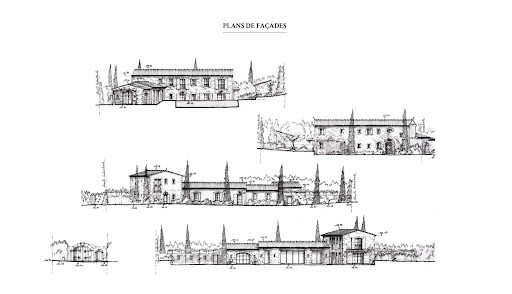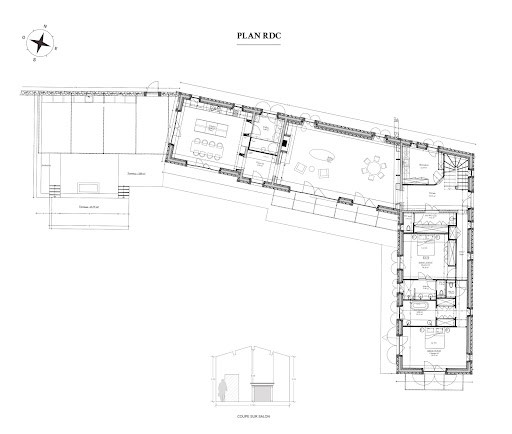EUR 5.300.000
EUR 5.900.000
EUR 5.300.000
EUR 5.900.000






As you step through the entrance door, you will be warmly welcomed by a beautiful 15 m² entrance, inviting you to explore the treasures of this timeless abode. The spacious 70 m² living room, bathed in light, presents the perfect space to share convivial moments with family or friends.
The kitchen, boasting a generous 40 m² area, is equipped with high-end appliances. An adjacent pantry offers practicality and storage, making everyday life a breeze.
The ground floor also features two ground-level bedrooms, true havens of peace, measuring 24 m² and 41 m² respectively. Each bedroom is complemented by its own en-suite shower room or bathroom and toilets, providing optimal comfort and sought-after privacy.
Upstairs, you will find three other beautiful bedrooms, generously sized at 24 m², 34 m², and 40 m². Each bedroom is equipped with its own en-suite bathroom and toilets, allowing everyone to enjoy a soothing and functional private space.
The garden, extending over an area of 2117 m², offers a haven of tranquility, embraced by a gentle serenity and caressed by the benevolent rays of the sun. The plan for an elegant pool and several shaded terraces promises unforgettable moments of relaxation and sharing.
Security and comfort take center stage with an electric gate and a videophone, ensuring absolute peace of mind. The stone facade, a witness to the rich historical heritage of Provençal residences, adds an authentic touch to its charm.
Reduced notary fees make this acquisition even more attractive. Listing reference: RefVPPE3.
Plans & Architecture : Bosc Architectes
Information on the risks to which this property is exposed is available on the Géorisks website: ... Meer bekijken Minder bekijken Bienvenue à la découverte de ce remarquable mas de village niché au cœur enchanteur d'Eygalières. Offrant une surface habitable généreuse de 340 m², cette propriété de caractère séduira les amateurs d'authenticité et de douceur de vivre provençale.
En franchissant la porte d'entrée, vous serez chaleureusement accueilli par une belle entrée de 15 m², invitant à découvrir les trésors de cette demeure au charme intemporel. Le vaste salon de 70 m², baigné de lumière, se présente comme l'espace parfait pour partager des moments de convivialité en famille ou entre amis.
La cuisine, d'une superficie généreuse de 40 m2 est équipée d'appareils haut de gamme. Un cellier attenant vous offre praticité et rangement, facilitant le quotidien.
Le rez-de-chaussée accueille également deux chambres de plain-pied, véritables havres de paix, respectivement de 24 m² et 41 m². Chaque chambre est agrémentée de sa propre salle d'eau ou salle de bains et toilettes, offrant ainsi un confort optimal et une intimité recherchée.
À l'étage vous attendent trois autres belles chambres aux dimensions généreuses de 24 m², 34 m² et 40 m². Chaque chambre est pourvue de sa propre salle de bains / eau et toilettes, permettant à chacun de profiter d'un espace privatif apaisant et fonctionnel.
Le jardin, s'étendant sur une surface de 2117 m², vous offre un havre de tranquillité, baigné d'une douce quiétude et caressé par les rayons bienfaisants du soleil. Le projet d'une piscine élégante et de plusieurs terrasses ombragées promet des moments de détente et de partage inoubliables.
La sécurité et le confort sont mis à l'honneur avec un portail électrique et un vidéophone, vous assurant une tranquillité d'esprit absolue. La façade en pierre, témoin du riche passé historique des demeures Provençales, ajoute une touche d'authenticité à son charme.
Les frais de notaire sont réduits pour cette acquisition, rendant cette propriété encore plus attrayante. Référence de l'annonce : RefVPPE3
Plans et Architecture : Bosc Architectes
Les informations sur les risques auxquels ce bien est exposé sont disponibles sur le site Géorisques : ... Welcome to the discovery of this remarkable village mas nestled in the enchanting heart of Eygalières. Offering a generous living area of 340 m², this character property will charm those who appreciate authenticity and the gentle Provençal way of life.
As you step through the entrance door, you will be warmly welcomed by a beautiful 15 m² entrance, inviting you to explore the treasures of this timeless abode. The spacious 70 m² living room, bathed in light, presents the perfect space to share convivial moments with family or friends.
The kitchen, boasting a generous 40 m² area, is equipped with high-end appliances. An adjacent pantry offers practicality and storage, making everyday life a breeze.
The ground floor also features two ground-level bedrooms, true havens of peace, measuring 24 m² and 41 m² respectively. Each bedroom is complemented by its own en-suite shower room or bathroom and toilets, providing optimal comfort and sought-after privacy.
Upstairs, you will find three other beautiful bedrooms, generously sized at 24 m², 34 m², and 40 m². Each bedroom is equipped with its own en-suite bathroom and toilets, allowing everyone to enjoy a soothing and functional private space.
The garden, extending over an area of 2117 m², offers a haven of tranquility, embraced by a gentle serenity and caressed by the benevolent rays of the sun. The plan for an elegant pool and several shaded terraces promises unforgettable moments of relaxation and sharing.
Security and comfort take center stage with an electric gate and a videophone, ensuring absolute peace of mind. The stone facade, a witness to the rich historical heritage of Provençal residences, adds an authentic touch to its charm.
Reduced notary fees make this acquisition even more attractive. Listing reference: RefVPPE3.
Plans & Architecture : Bosc Architectes
Information on the risks to which this property is exposed is available on the Géorisks website: ...