EUR 2.999.000
EUR 2.780.000
EUR 2.990.000
EUR 3.050.000
EUR 2.490.000
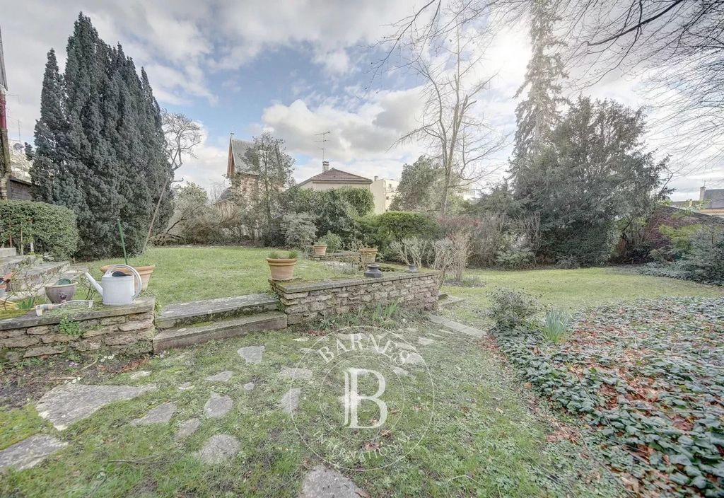
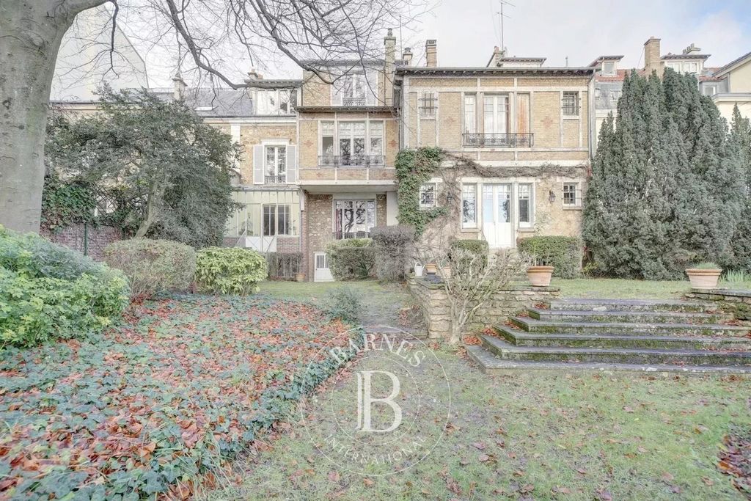
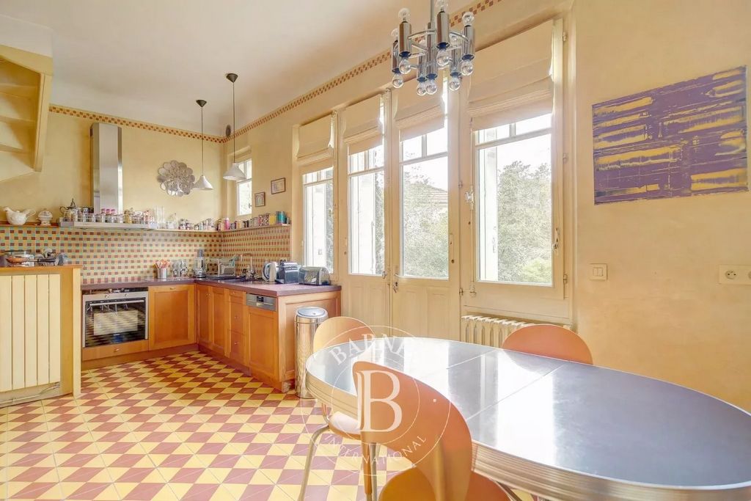
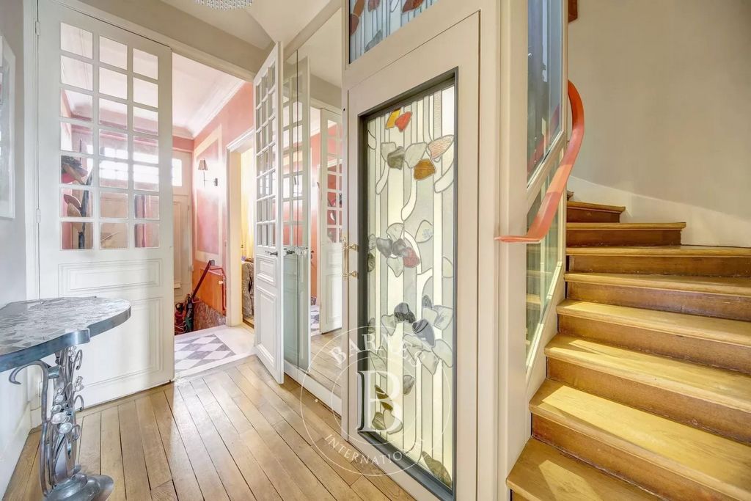
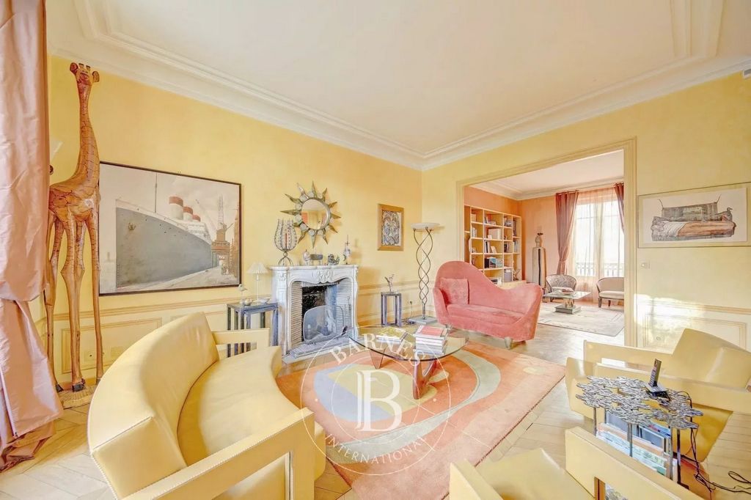
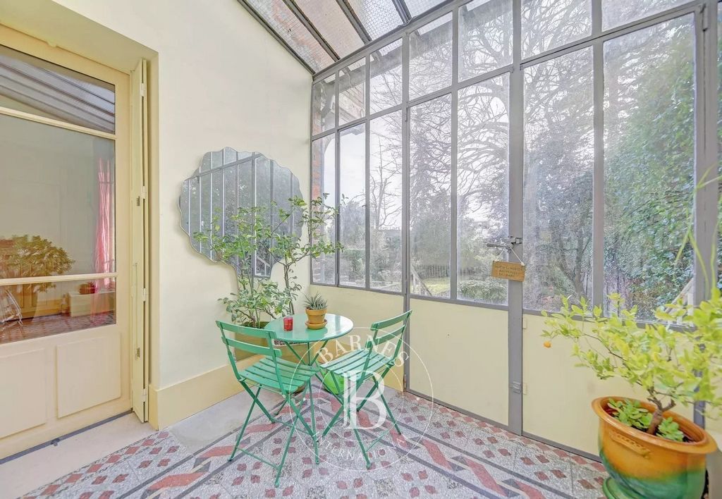
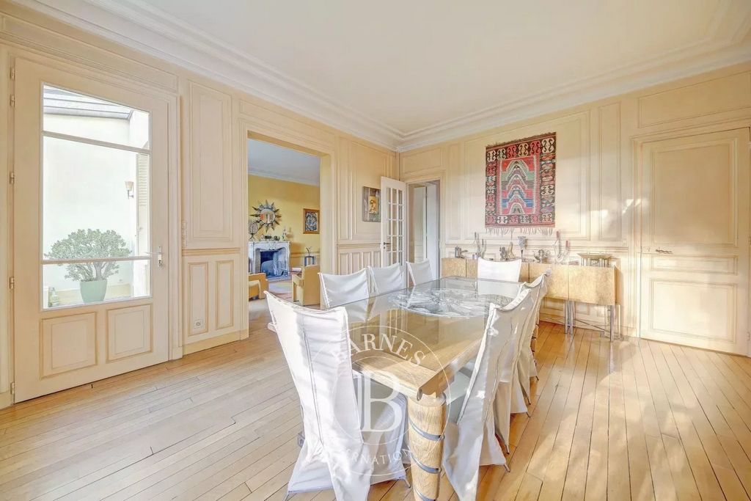
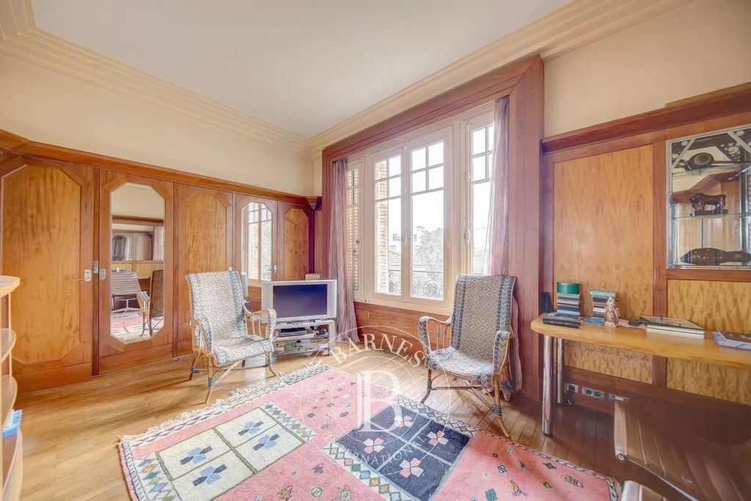
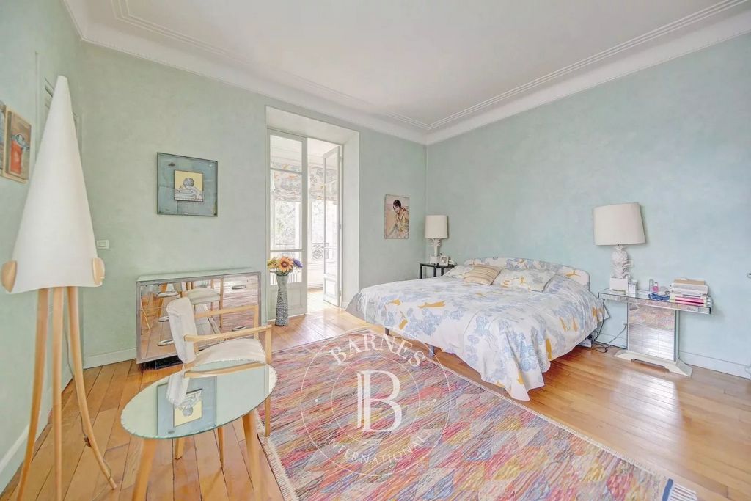
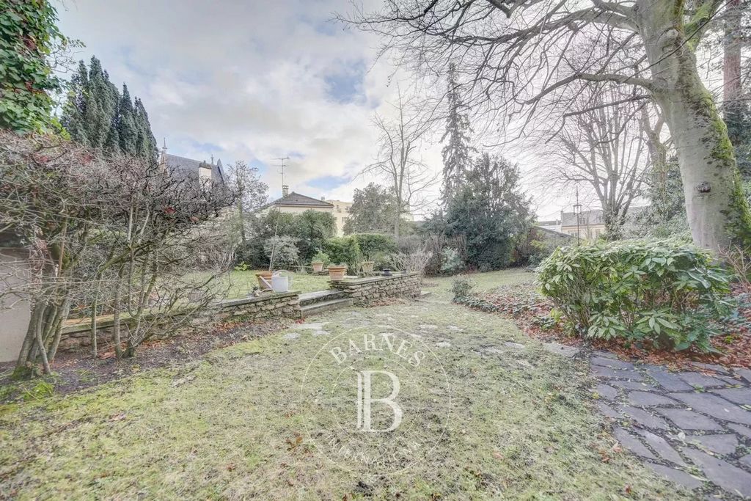
Features:
- Lift
- Intercom Meer bekijken Minder bekijken BARNES Versailles vous propose en exclusivité cette splendide maison de caractère située dans le quartier prisé de Notre Dame / Les Prés. Cette propriété unique au charme historique, propose un cadre de vie exceptionnel. Datant du début du XXème siècle, elle est composée de 12 pièces, 345 m² en surface utile (309 m² habitables) sur 3 niveaux (hors sous-sol) avec ascenseur privatif, le tout sur une parcelle de 734 m², un havre de verdure arboré orienté plein sud. Elle bénéficie d'un emplacement idéal, proche du Parc du Château, du marché Notre Dame et des commerces, de la gare Rive Droite (La Défense et Saint Lazare), et des écoles. Sectorisation Hoche. La maison a gardé son caractère d'origine disposant d'éléments décoratifs préservés, d'une extension de style Art Déco, de beaux volumes et hauteurs sous plafond (3.10 m). Elle offre un grand potentiel. Elle se découvre de la façon suivante: Au rez-de-chaussée : une entrée, un bureau ou chambre, une salle à manger, un vaste espace de réception d'environ 40 m² présentant tout le charme de l’ancien (cheminée en marbre, parquet point de Hongrie en chêne massif), ouvrant sur la véranda d'origine et donnant sur le jardin, une grande cuisine dînatoire avec accès direct au jardin. Un toilette séparé. Au premier étage : 2 chambres, un dressing, une salle de bains, toilette séparé, une suite parentale avec dressing et salle de bains, un bureau Art Déco aux détails d'origine avec vue sur le jardin. Au deuxième étage : 4 belles chambres dont une avec salle de douche, une autre salle de douche avec toilette. Ce bien bénéficie d'un sous-sol total (desservi par l'ascenseur également) comprenant buanderie, chaufferie, cave à vin, caves. Possibilité d’acquérir en sus une place de parking à proximité immédiate. L'ascenseur privé assure l'accès facile à tous les niveaux de la maison, garantissant un confort absolu. Le jardin, soigneusement aménagé, offre un espace extérieur où vous pourrez vous détendre et profiter de la nature en plein cœur de Versailles. Quelques travaux de rafraîchissement à prévoir. Taxe foncière 2023 : 5833€ / DPE : E / E. Honoraires charge acquéreurs 4% (2 850 000€ net vendeur). Votre agence BARNES Versailles, au 41 rue de la Paroisse à Versailles, est à votre disposition au ... ,850,000 € Honoraires d'agence non inclus - Honoraires agence: 4.04%TTC Honoraires à la charge de l'acquéreur - Montant estimé des dépenses annuelles d'énergie pour un usage standard : 5160€ ~ 7640€ - Les informations sur les risques auxquels ce bien est exposé sont disponibles sur le site Géorisques : ... - Frédérique MEINNIER - Agent commercial - EI - RSAC 520 416 108
Features:
- Lift
- Intercom BARNES Versailles has the exclusive listing of this magnificent house with character in the sought-after Notre Dame / Les Prés district. This unique property with historic charm offers an exceptional setting. Dating from the early 20th century, it comprises 12 rooms, 345m² (3,714 sq ft) of floor space (309m² or 3,326 sq ft of living space) laid out over 3 levels (excluding the basement) with a private lift, all set on a 734m² (7,901 sq ft) plot, a south-facing verdant haven planted with trees. It enjoys a prime location, close to the Parc du Château, Notre Dame market and shops, Rive Droite train station (to La Défense and Saint Lazare), and schools. Hoche school sector. The house has retained its original character with period features, an Art Deco-style extension, great volume and a fantastic ceiling height (3.10m or 9.8ft). Huge potential. Laid out as follows: Ground floor: entrance hall, office or bedroom, dining room, large 40m² (431 sq ft) reception area with period charm (marble fireplace, solid oak herringbone parquet flooring) opening onto the original veranda that leads onto the garden, and a large eat-in kitchen with direct access to the garden. Separate toilet. First floor: 2 bedrooms, walk-in wardrobe, bathroom, separate toilet, master suite with walk-in wardrobe and bathroom, Art Deco office with original features overlooking the garden. Second floor: 4 good-sized bedrooms, one of which has a shower room, and another shower room with toilet. Full basement (also served by the lift) containing a laundry room, boiler room, wine cellar and cellars. Option to acquire a parking space nearby at an additional cost. The private lift provides easy access to all the levels of the house for total comfort. The carefully landscaped garden provides an outdoor space where you can relax and enjoy the natural surroundings right in the heart of Versailles. Some redecoration work required. Property tax 2023: €5,833/EPC: E/E. Fees at 4% payable by the buyers (€2,850,000 net seller price). Contact your BARNES Versailles agency at 41, Rue de la Paroisse in Versailles on ... ,850,000 € Agency fees not included - Agency commission: 4.04%VAT included Agency fees payable by buyer - Montant estimé des dépenses annuelles d'énergie pour un usage standard : 5160€ ~ 7640€ - Les informations sur les risques auxquels ce bien est exposé sont disponibles sur le site Géorisques : ... - Frédérique MEINNIER - Agent commercial - EI - RSAC 520 416 108
Features:
- Lift
- Intercom