FOTO'S WORDEN LADEN ...
Huis en eengezinswoning (Te koop)
Referentie:
EDEN-T94427573
/ 94427573
Referentie:
EDEN-T94427573
Land:
IT
Stad:
Roma
Postcode:
00123
Categorie:
Residentieel
Type vermelding:
Te koop
Type woning:
Huis en eengezinswoning
Omvang woning:
750 m²
Omvang perceel:
5.000 m²
Kamers:
20
Slaapkamers:
9
Badkamers:
12
Gemeubileerd:
Ja
Parkeerplaatsen:
1
Zwembad:
Ja
Airconditioning:
Ja
GEMIDDELDE WONINGWAARDEN IN BRACCIANO
VASTGOEDPRIJS PER M² IN NABIJ GELEGEN STEDEN
| Stad |
Gem. Prijs per m² woning |
Gem. Prijs per m² appartement |
|---|---|---|
| Italia | EUR 1.849 | EUR 2.739 |
| Lazio | EUR 1.892 | EUR 3.080 |
| Abruzzo | EUR 1.297 | EUR 1.774 |
| Arezzo | EUR 1.776 | EUR 1.991 |
| Marche | EUR 1.634 | EUR 2.283 |
| Pescara | EUR 1.305 | EUR 1.907 |
| Toscana | EUR 2.140 | EUR 2.955 |
| Bastia | - | EUR 2.491 |
| Lucca | EUR 2.241 | EUR 3.129 |
| Haute-Corse | EUR 2.647 | EUR 2.785 |
| Porto-Vecchio | EUR 4.354 | EUR 4.670 |
| Corse | EUR 2.663 | EUR 3.005 |
| Corse-du-Sud | EUR 3.976 | EUR 3.464 |
| Ajaccio | EUR 4.070 | EUR 3.549 |
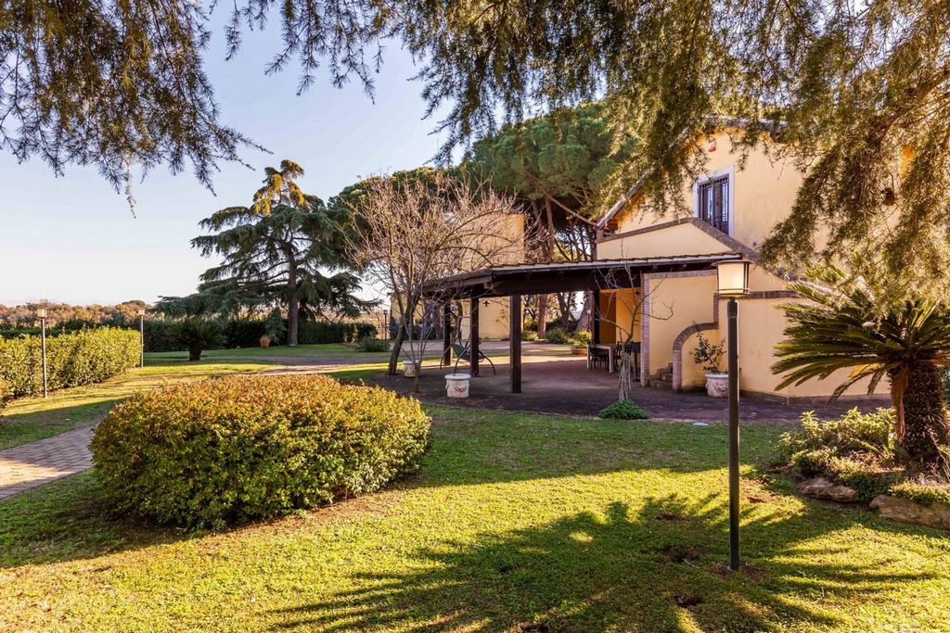
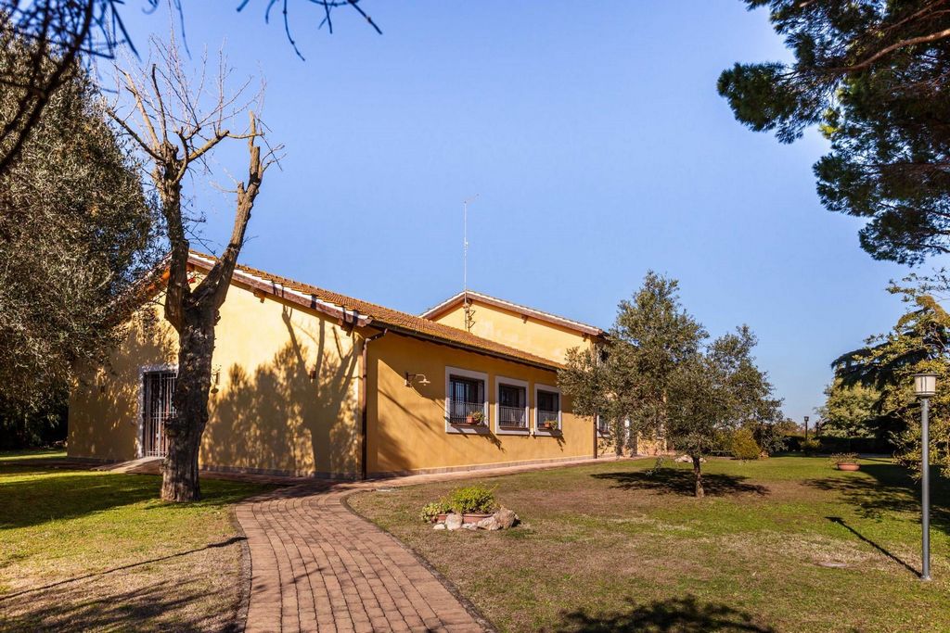
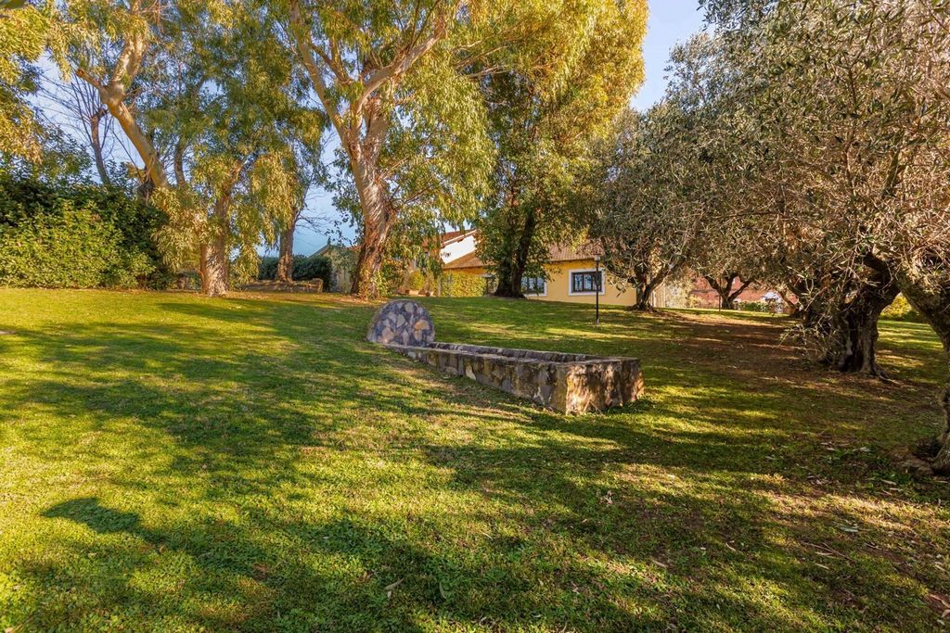
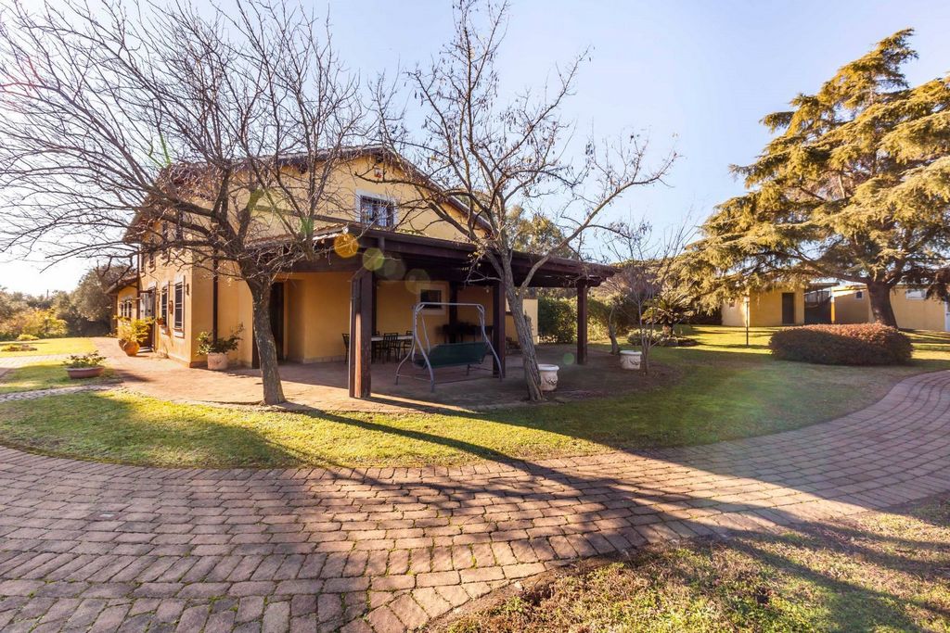
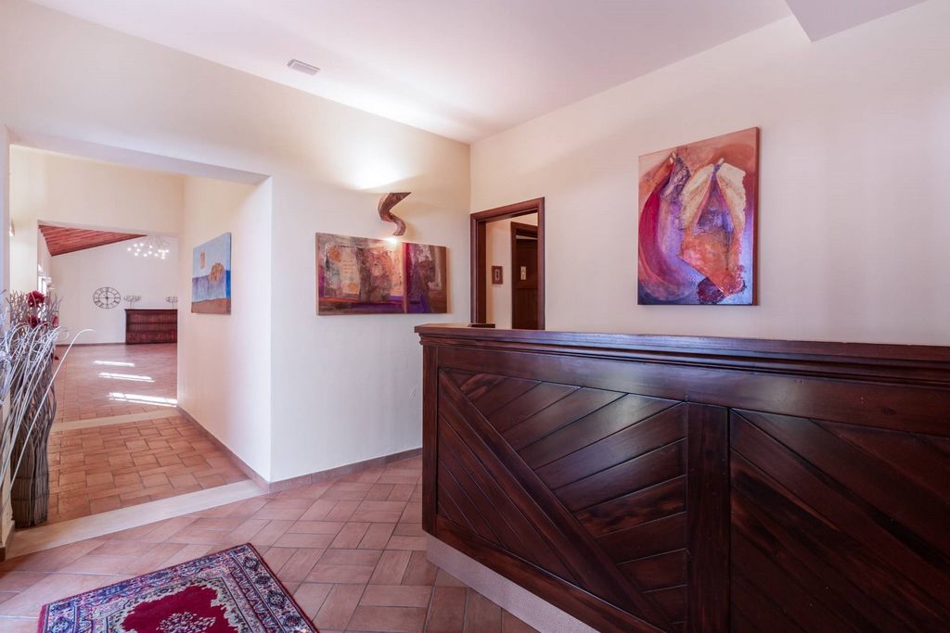
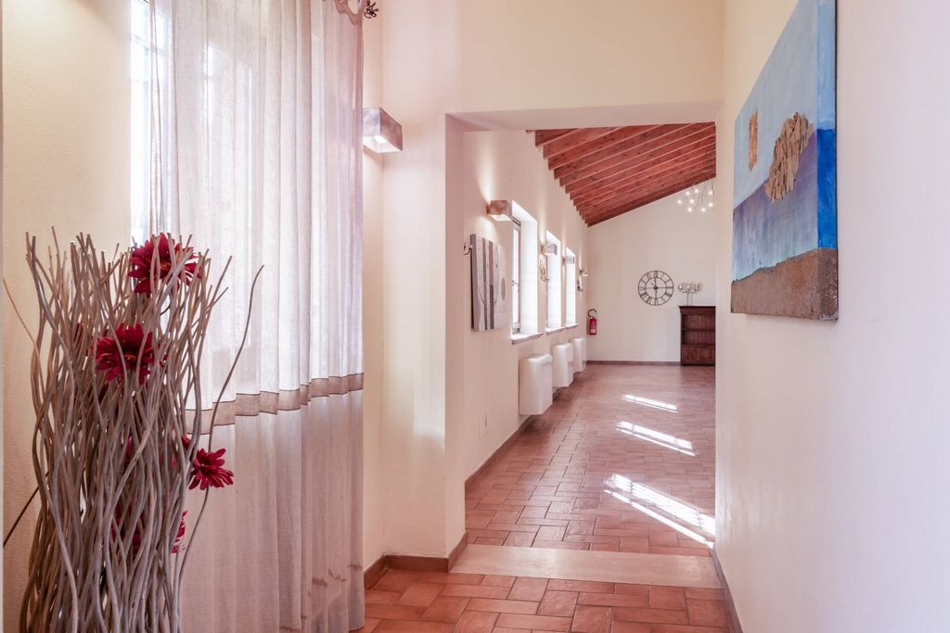
Features:
- Garden
- Parking
- SwimmingPool
- Furnished
- Air Conditioning Meer bekijken Minder bekijken In der Ortschaft Tragliata, zwischen der Küste und dem Braccianosee in der Gemeinde Rom, in der Via del Casale di Sant'Angelo, freuen wir uns, ein wunderschönes Anwesen auf landwirtschaftlichen Flächen von ca. 4 Hektar zum Verkauf anbieten zu können. Es gibt ein prächtiges Bauernhaus inmitten der herrlichen Umgebung eines etwa 5.000 m² großen Privatparks mit einem 25-Meter-Schwimmbecken, einem Tennisplatz, einem beleuchteten Kleinfeldfußballplatz und ausreichend Parkplätzen. Das perfekt renovierte Bauernhaus erstreckt sich über zwei Ebenen mit einer überdachten Gesamtfläche von ca. 400 m2, wird derzeit für Bewirtungszwecke für Veranstaltungen und Catering genutzt und besteht aus einem großen Veranstaltungsraum, einer Bar, Herren- und Damenservices für Gäste und einem voll ausgestattete professionelle Küche. Daran schließt sich ein Flur an, der zur Umkleidekabine und zum Personalservice führt. Im Obergeschoss, verbunden durch eine Außentreppe, ein weiterer Raum mit eindrucksvollen freiliegenden Holzbalken und angeschlossenen Dienstleistungen. Alle Räume genießen durch die umlaufenden Fenster und die Quadrupolbelichtung eine besondere Helligkeit. Es ist wichtig, das Fehlen architektonischer Hindernisse für eine mögliche Überprüfung der Innenaufteilung hervorzuheben, wenn die beabsichtigte Nutzung in Wohnzwecke geändert werden soll. Ein zweites Gebäude zur Wohnnutzung sowie Gebäude wie landwirtschaftliche Nebengebäude. Bei diesem Gebäude handelt es sich um ein Himmel-Erde-Gebäude mit insgesamt drei Etagen, bestehend aus n. 3 unabhängige Wohneinheiten. Im Erdgeschoss befinden sich zwei separate Wohnungen, die erste ist eine Zweizimmerwohnung von ca. 40 m2 bestehend aus Wohnzimmer, offener Küche, Schlafzimmer und Bad. Das zweite ist größer und besteht aus einer Eingangshalle, einem Wohnzimmer, einer Küche, einer Speisekammer, einem Schlafzimmer mit Doppelbett und einem Badezimmer. Vom Erdgeschoss aus gelangt man auch in die dritte Wohnung, die aus einem großen Wohnzimmer mit Kamin, Kochnische, Doppelzimmer und Bad besteht; Eine bequeme Innentreppe verbindet das Obergeschoss, wo sich sechs Schlafzimmer befinden, jedes mit eigenem Bad. Das oberste Stockwerk schließlich, noch im Rohzustand, stellt eine einzige offene Raumumgebung dar, die derzeit als Dachboden aufgebaut ist, aber dank der für die Bewohnbarkeit erforderlichen Höhen ein enormes Potenzial für die Umwandlung in Wohnräume bietet. Zwei weitere große landwirtschaftliche Nebengebäude, die als Scheune und Lager genutzt werden, vervollständigen den Immobilienbestand des Anwesens. Die auf dem Anwesen vorhandene technische Ausstattung umfasst: Osmose-Wasseraufbereitungssystem, Imhoff-Brunnen und Klärgrube, Warm/Kalt-Daikin-Fan-Coil-Klimaanlage, separate LPG-Gasversorgungssysteme für jedes Gebäude, Perimeteralarmsystem und schließlich eine 100-kWh-Gruppe Generator perfekt getarnt im Grün des Parks. Schließlich zeichnet sich das Anwesen durch zahlreiche Oliven- und Obstbäume aus; Wege und Blumenbeete zur Abgrenzung der verschiedenen Grundstücke. Es besteht die Möglichkeit, zusätzliches landwirtschaftliches Land von ca. 28 Hektar separat zu erwerben.
Features:
- Garden
- Parking
- SwimmingPool
- Furnished
- Air Conditioning Localidad "Tragliata", entre la costa y el lago de Bracciano en el municipio de Roma, en via del casale di Sant'Angelo, nos complace ofrecer a la venta una hermosa finca en terreno agrícola de aproximadamente 4 hectáreas. Se trata de una magnífica masía, en el espléndido entorno de un parque privado de aproximadamente 5.000 m2 con piscina de 25 metros, pista de tenis, campo de fútbol sala iluminado y amplio aparcamiento. La masía, perfectamente renovada, se distribuye en dos niveles para una superficie total cubierta de aproximadamente 400 m2, actualmente destinada a hostelería para eventos y catering, y consta de una gran sala de eventos, bar, servicios para invitados para hombres y mujeres y un Cocina profesional totalmente equipada. Conectado a este hay un pasillo que conduce al vestuario y al servicio del personal. En la planta superior, conectada por una escalera exterior, otra habitación con sugerentes vigas de madera vistas y servicios anexos. Todas las habitaciones disfrutan de una luminosidad particular gracias a las ventanas perimetrales y a la exposición cuadrupolo. Es importante subrayar la ausencia de barreras arquitectónicas para una posible revisión de la distribución interna si se quisiera cambiar el uso previsto a residencial. Una segunda edificación para uso residencial además de edificaciones como dependencias agrícolas. Este edificio está representado por un edificio cielo-tierra de un total de tres plantas, que consta del n. 3 unidades residenciales independientes. En la planta baja dos apartamentos independientes, el primero es un apartamento de dos habitaciones de aproximadamente 40 m2 que consta de salón, cocina abierta, dormitorio y baño. El segundo es más amplio y consta de recibidor, salón, cocina, despensa, dormitorio doble y baño. Desde la planta baja también se accede al tercer apartamento, que se compone de un amplio salón con chimenea, cocina americana, dormitorio doble con baño; una cómoda escalera interna conecta la planta superior donde encontramos seis dormitorios cada uno con su propio baño en suite. Finalmente, la planta superior, aún en estado bruto, está representada por un único ambiente diáfano actualmente apilado como ático pero con un enorme potencial para transformarse en vivienda gracias a las alturas adecuadas a las necesarias para la habitabilidad. Otras dos grandes dependencias agrícolas utilizadas como granero y almacén completan las propiedades inmobiliarias de la finca. El equipamiento técnico presente en la finca es: sistema de depuración de agua por ósmosis, pozo y fosa séptica "Imhoff", sistema de climatización fancoil frío/calor Daikin, sistemas de suministro de gas GLP separados para cada edificio, sistema de alarma perimetral y finalmente un grupo de 100 kWh. Generador perfectamente camuflado en el verdor del parque. Finalmente, la finca se caracteriza por numerosos olivos y frutales; senderos y parterres para delimitar las diferentes propiedades. Posibilidad de comprar terreno agrícola adicional de aproximadamente 28 hectáreas por separado.
Features:
- Garden
- Parking
- SwimmingPool
- Furnished
- Air Conditioning Localité "Tragliata", entre la côte et le lac de Bracciano dans la commune de Rome, via del casale di Sant'Angelo, nous avons le plaisir de proposer à la vente un beau domaine sur un terrain agricole d'environ 4 hectares. Il y a une magnifique ferme, dans le cadre splendide d'un parc privé d'environ 5 000 m2 avec une piscine de 25 mètres, un court de tennis, un terrain de football à cinq éclairé et un grand parking. La ferme, parfaitement rénovée, est sur deux niveaux pour une superficie totale couverte d'environ 400 m2, actuellement utilisée à des fins d'hospitalité pour événements et restauration, et se compose d'une grande salle événementielle, d'un bar, de services pour hommes et femmes pour les invités et d'un cuisine professionnelle entièrement équipée. Relié à cela se trouve un couloir qui mène au vestiaire et au service du personnel. A l'étage supérieur, reliée par un escalier extérieur, une autre pièce avec des poutres apparentes suggestives et des services attenants. Toutes les pièces bénéficient d'une luminosité particulière grâce aux fenêtres périmétriques et à l'exposition quadripolaire. Il est important de souligner l'absence de barrières architecturales pour une éventuelle révision de l'aménagement intérieur si l'on souhaitait changer l'usage prévu en résidentiel. Un deuxième bâtiment à usage d'habitation ainsi que des bâtiments tels que dépendances agricoles. Ce bâtiment est représenté par un bâtiment ciel-terre d'un total de trois étages, composé de n. 3 unités résidentielles indépendantes. Au rez-de-chaussée deux appartements séparés, le premier un appartement de deux pièces d'environ 40 m2 composé d'un séjour, cuisine ouverte, chambre et salle de bain. Le second est plus grand et se compose d'un hall d'entrée, d'un salon, d'une cuisine, d'un cellier, d'une chambre double et d'une salle de bains. Depuis le rez-de-chaussée, vous pouvez également accéder au troisième appartement, qui se compose d'un grand séjour avec cheminée, kitchenette, chambre double avec salle de bain ; un escalier intérieur confortable relie l'étage supérieur où se trouvent six chambres, chacune avec son propre service en suite. Enfin, le dernier étage, encore à l'état brut, est représenté par un seul espace ouvert actuellement aménagé en grenier mais avec un énorme potentiel de transformation en espace d'habitation grâce aux hauteurs adaptées à celles nécessaires à l'habitabilité. Deux autres grandes dépendances agricoles à usage de grange et de stockage/entrepôt complètent le patrimoine immobilier du domaine. Les équipements techniques présents sur le domaine sont : un système de purification d'eau par osmose, un puits et fosse septique "Imhoff", un système de climatisation ventilo-convecteur chaud/froid Daikin, des systèmes d'alimentation en gaz GPL séparés pour chaque bâtiment, un système d'alarme périmétrique et enfin un groupe 100 kWh. générateur parfaitement camouflé dans la verdure du parc. Enfin, le domaine se caractérise par de nombreux oliviers et arbres fruitiers ; allées et parterres de fleurs pour délimiter les différentes propriétés. Possibilité d'acheter séparément un terrain agricole supplémentaire d'environ 28 hectares.
Features:
- Garden
- Parking
- SwimmingPool
- Furnished
- Air Conditioning Località Tragliata, tra il litorale ed il lago di Bracciano nel comune di Roma, in via del casale di SantAngelo, abbiamo il piacere di proporre in vendita una bellissima tenuta su un terreno agricolo di 4 ettari circa. Sono presenti un magnifico casale, allinterno della splendida cornice di un parco privato di circa 5.000 mq con piscina 25 metri, campo da tennis, campo di calcetto illuminati e ampio parcheggio. Il casale, perfettamente ristrutturato, è disposto su due livelli per una superficie complessiva di circa 400 mq coperti, attualmente utilizzato ad uso ricettivo per eventi e ristorazione, si compone di unampia sala per eventi, bar, servizi uomo-donna per gli ospiti e una cucina professionale completamente attrezzata. Collegati a questa un disimpegno, conduce allo spogliatoio e servizio per il personale. Al piano superiore, collegata da scala esterna, una ulteriore sala con suggestive travi in legno a vista ed annessi servizi. Tutti gli ambienti godono di una particolare luminosità grazie alle vetrate perimetrali ed alla quadrupola esposizione. Importante sottolineare lassenza di barriere architettoniche per una eventuale rivisitazione del lay-out interno qualora si volesse cambiare la destinazione duso in residenziale. Un secondo edificio ad uso residenziale oltre a fabbricati quali annessi agricoli. Questo edificio è rappresentato da una palazzina cielo-terra di complessivi tre piani, costituita da n. 3 unità residenziali indipendenti. Al piano terra due distinti appartamenti, il primo un bilocale di circa 40 mq composto da soggiorno, cucina a vista, camera da letto e bagno. Il secondo più ampio, formato da ingresso, salone, cucina abitabile, dispensa, camera da letto matrimoniale e bagno. Dal piano terra si accede anche al terzo appartamento, composto al suo interno da un ampio salone con camino, angolo cucina, camera da letto matrimoniale con bagno; una comoda scala interna collega il piano superiore dove troviamo ben sei camere da letto ciascuna con proprio servizio en-suite. Lultimo piano, infine, ancora allo stato grezzo, è rappresentato da un unico ambiente open-space attualmente accatastato come soffitta ma con enormi potenzialità di essere trasformato in abitativo grazie alle altezze consone a quelle necessarie per labitabilità. Altri due ampi annessi agricoli ad uso di fienile e deposito/magazzino, completano le proprietà immobiliari della tenuta. Le dotazioni tecniche presenti nella tenuta sono: impianto di depurazione delle acque per osmosi, pozzo e fossa biologica Imhoff, impianto di climatizzazione fancoil daikin caldo/freddo impianti separati per ciascun edificio di alimentazione gas GPL, impianto di allarme perimetrale ed infine un gruppo elettrogeno da 100 Kwh perfettamente mimetizzato nel verde del parco. La tenuta, infine, è caratterizzata da numerose piante di ulivi e frutta; vialetti e aiuole a delimitare le diverse proprietà. Possibilità di acquistare a parte, ulteriori terreni agricoli di circa 28 ettari.
Features:
- Garden
- Parking
- SwimmingPool
- Furnished
- Air Conditioning Locality Tragliata, between the coast and Lake Bracciano in the municipality of Rome, in via del casale di Sant'Angelo, we are pleased to offer for sale a beautiful estate on an agricultural land of about 4 hectares. There is a magnificent farmhouse, within the splendid setting of a private park of about 5,000 square meters with a 25 meter swimming pool, tennis court, illuminated soccer field and ample parking. The farmhouse, perfectly renovated, is on two levels for a total area of about 400 square meters covered, currently used for hospitality for events and catering, consists of a large room for events, bar, men's and women's services for guests and a fully equipped professional kitchen. Connected to this is a hallway, leading to the changing room and service for staff. On the upper floor, connected by an external staircase, a further room with suggestive exposed wooden beams and adjoining services. All the rooms enjoy a particular brightness thanks to the perimeter windows and the quadruple exposure. It is important to underline the absence of architectural barriers for a possible review of the internal layout if one wanted to change the intended use to residential. A second building for residential use in addition to buildings such as agricultural annexes. This building is represented by a three-storey sky-earth building, consisting of 3 independent residential units. On the ground floor there are two separate apartments, the first a two-room apartment of about 40 square meters consisting of a living room, open kitchen, bedroom and bathroom. The second is larger, consisting of an entrance hall, lounge, eat-in kitchen, pantry, double bedroom and bathroom. From the ground floor you can also access the third apartment, consisting internally of a large lounge with fireplace, kitchenette, double bedroom with bathroom; a comfortable internal staircase connects the upper floor where we find six bedrooms each with its own en-suite bathroom. Finally, the top floor, still in its raw state, is represented by a single open-space environment currently registered as an attic but with enormous potential to be transformed into a residential one thanks to the heights suitable for those necessary for habitability. Two other large agricultural annexes used as a barn and storage/warehouse complete the real estate properties of the estate. The technical equipment present on the estate is: osmosis water purification system, well and Imhoff septic tank, Daikin hot/cold fan coil air conditioning system, separate LPG gas supply systems for each building, perimeter alarm system and finally a 100 Kwh generator perfectly camouflaged in the greenery of the park. Finally, the estate is characterized by numerous olive and fruit trees; paths and flower beds to delimit the different properties. Possibility to purchase separately, additional agricultural land of approximately 28 hectares.
Features:
- Garden
- Parking
- SwimmingPool
- Furnished
- Air Conditioning