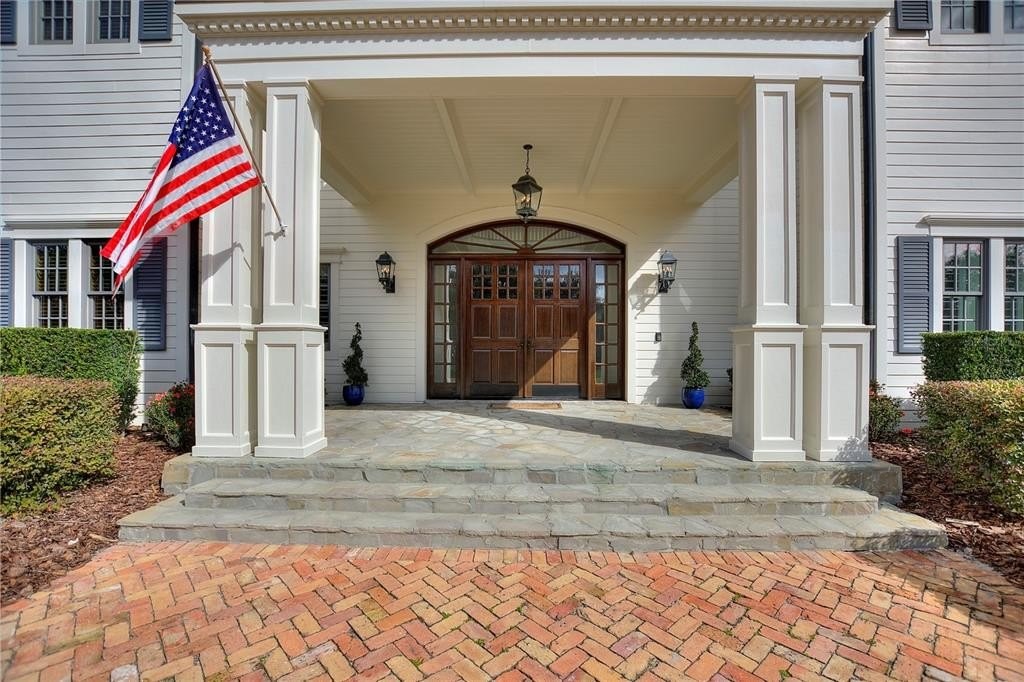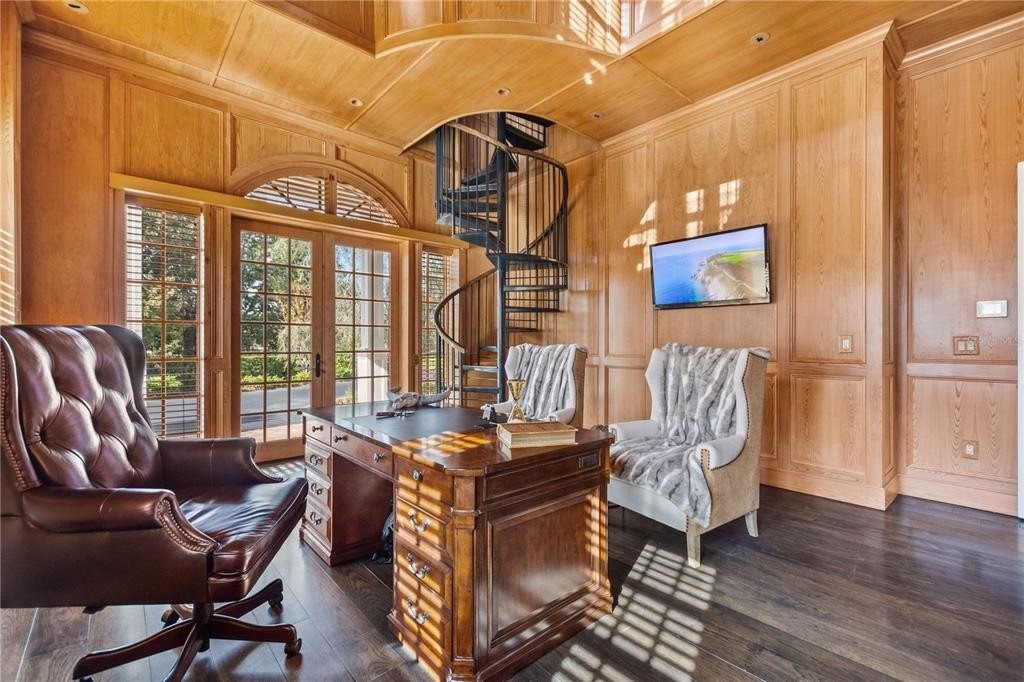FOTO'S WORDEN LADEN ...
Huis en eengezinswoning (Te koop)
Referentie:
EDEN-T94229602
/ 94229602
This home isn't for the faint of heart ... it's a showstopper. Just under 14,000 ft., 5 buildings, 13.75 neat & tidy acres in the double gated enclave of Mills Cove. 30 mins to DT Orlando, less than an hour to the beach, 10 minute helicopter ride to the airport, yet you'll feel like you're on your country estate. The quintessential entertainment home radiates quality with a hyper-luxe moment around every bend. The undeniable quality of this developer's personal dream home, is evident from the moment you cross the threshold into the 2014 Parade of Homes Custom Showcase GRAND AWARD WINNER by Hill Gray Seven's Gregg Hill. Set back an acre, guests are greeted in neo-colonial style, with the pomp & circumstance one expects for heads of state. Travel around from either gate, to the front stone entry or round either corner to the property edges, then head back to the two bedroom guest cottage w/ stable beyond, or (on the other side) past the sports complex/tennis/pickleball/basketball courts to the stables. Saunter in from the grande front portico and you'll be transported to an era when hospitality, ease & decorum were to be expected. Once inside, you'll be warmly welcomed by a 2 story entrance gallery flanked by (4) 13' double arched custom mirrored niches. Left to the 2 story, wood paneled study & fireplace w/separate entry, a British inspired sports pub/trophy room, a powder room w/hand laid marble mosaic tiles. Head right you'll find the Fibonacci-esque spiraling staircase anchored by the game playing studio. Entertainment meets unencumbered formality. The grande living room, fireplace & hearth is opposite the kitchen w/ triple thick rockface edged slab, 12'x 16' kitchen continent. Sweeping views of the resort sized aquatic playground just beyond. Kitchen adjacent are breakfast & wine tasting rooms, showcase pantry, craft room, 2nd powder room, mud room, doggy bathroom (w/shower, separate tub, washer/dryer & pups potty access). The sunroom hosts formal dining & music conservatory anchored by it's weighty brick fireplace & hearth. Upstairs, the primary bedroom, faux turf deck for lounging, improving your putting game, or surveilling your dominion. The primary bath is a work of art with hand laid leaf marble mosaic tile harkening to the 11th century Moorish Maallem' craftsmen. 3 en-suite bedrooms, a bunkhouse, billiards room, home theatre, 2 additional turfed decks, a 3rd story bonus room provide space for everyone to "do their thing". A 2nd staircase, provides additional access & flow. The pool accommodates your entire guest list, sunken summer kitchen & swim up bar serves meals under sunny skies, or sur la nuit toile. A 2 bdrm guest cottage w/ kitchen & fireplace keeps guests comfy & well accommodated. Fitness studio overlooks pool & tennis courts, tennis viewing platform easily seats 12. The freestanding yoga/dance studio adjoins the tennis courts and al fresco lounging patio is an ideal vantage point to watch a good match. The payoff for good workout is a relaxing aromatherapy steam shower. The 5 stall aisle barn & tack room is immaculate, grooming stations, trainer's studio apartment, full length hayloft/storage. Paddock for turning out or a mange, cleared acreage behind the stables is for riding, establishing an orchard, or both. Familiar and comfortable, even the deer feel relaxed here, meandering without hesitation. So will you. Broker is Lic'd Real Estate Agt. MLS details to be verified by buyer
Meer bekijken
Minder bekijken
This home isn't for the faint of heart ... it's a showstopper. Just under 14,000 ft., 5 buildings, 13.75 neat & tidy acres in the double gated enclave of Mills Cove. 30 mins to DT Orlando, less than an hour to the beach, 10 minute helicopter ride to the airport, yet you'll feel like you're on your country estate. The quintessential entertainment home radiates quality with a hyper-luxe moment around every bend. The undeniable quality of this developer's personal dream home, is evident from the moment you cross the threshold into the 2014 Parade of Homes Custom Showcase GRAND AWARD WINNER by Hill Gray Seven's Gregg Hill. Set back an acre, guests are greeted in neo-colonial style, with the pomp & circumstance one expects for heads of state. Travel around from either gate, to the front stone entry or round either corner to the property edges, then head back to the two bedroom guest cottage w/ stable beyond, or (on the other side) past the sports complex/tennis/pickleball/basketball courts to the stables. Saunter in from the grande front portico and you'll be transported to an era when hospitality, ease & decorum were to be expected. Once inside, you'll be warmly welcomed by a 2 story entrance gallery flanked by (4) 13' double arched custom mirrored niches. Left to the 2 story, wood paneled study & fireplace w/separate entry, a British inspired sports pub/trophy room, a powder room w/hand laid marble mosaic tiles. Head right you'll find the Fibonacci-esque spiraling staircase anchored by the game playing studio. Entertainment meets unencumbered formality. The grande living room, fireplace & hearth is opposite the kitchen w/ triple thick rockface edged slab, 12'x 16' kitchen continent. Sweeping views of the resort sized aquatic playground just beyond. Kitchen adjacent are breakfast & wine tasting rooms, showcase pantry, craft room, 2nd powder room, mud room, doggy bathroom (w/shower, separate tub, washer/dryer & pups potty access). The sunroom hosts formal dining & music conservatory anchored by it's weighty brick fireplace & hearth. Upstairs, the primary bedroom, faux turf deck for lounging, improving your putting game, or surveilling your dominion. The primary bath is a work of art with hand laid leaf marble mosaic tile harkening to the 11th century Moorish Maallem' craftsmen. 3 en-suite bedrooms, a bunkhouse, billiards room, home theatre, 2 additional turfed decks, a 3rd story bonus room provide space for everyone to "do their thing". A 2nd staircase, provides additional access & flow. The pool accommodates your entire guest list, sunken summer kitchen & swim up bar serves meals under sunny skies, or sur la nuit toile. A 2 bdrm guest cottage w/ kitchen & fireplace keeps guests comfy & well accommodated. Fitness studio overlooks pool & tennis courts, tennis viewing platform easily seats 12. The freestanding yoga/dance studio adjoins the tennis courts and al fresco lounging patio is an ideal vantage point to watch a good match. The payoff for good workout is a relaxing aromatherapy steam shower. The 5 stall aisle barn & tack room is immaculate, grooming stations, trainer's studio apartment, full length hayloft/storage. Paddock for turning out or a mange, cleared acreage behind the stables is for riding, establishing an orchard, or both. Familiar and comfortable, even the deer feel relaxed here, meandering without hesitation. So will you. Broker is Lic'd Real Estate Agt. MLS details to be verified by buyer
Ten dom nie jest dla osób o słabym sercu... To jest showstopper. Niecałe 14 000 stóp, 5 budynków, 13,75 schludnych i schludnych akrów w podwójnie ogrodzonej enklawie Mills Cove. 30 minut do DT Orlando, mniej niż godzinę do plaży, 10 minut lotu helikopterem na lotnisko, a mimo to poczujesz się jak w swojej wiejskiej posiadłości. Kwintesencja domu rozrywki emanuje jakością z hiperluksusową chwilą za każdym zakrętem. Niezaprzeczalna jakość osobistego wymarzonego domu tego dewelopera jest widoczna od momentu przekroczenia progu 2014 Parade of Homes Custom Showcase GRAND AWARD WINNER przez Gregga Hilla z Hill Gray Seven. Cofnięci o akr goście są witani w stylu neokolonialnym, z pompą i okolicznościami, jakich oczekuje się od głów państw. Podróżuj od dowolnej bramy do frontowego kamiennego wejścia lub za dowolnym rogiem do krawędzi nieruchomości, a następnie wróć do domku gościnnego z dwiema sypialniami i stajnią za nim lub (po drugiej stronie) obok kompleksu sportowego / tenisa / boisk do pickleballa / koszykówki do stajni. Wejdź z wielkiego frontowego portyku, a przeniesiesz się do epoki, w której można było oczekiwać gościnności, łatwości i przyzwoitości. Po wejściu do środka zostaniesz ciepło powitany przez 2-piętrową galerię wejściową otoczoną (4) 13-calowymi podwójnie łukowatymi niszami lustrzanymi. Lewy do 2 piętra, wyłożonego drewnem gabinetu i kominka z oddzielnym wejściem, inspirowanym Brytyjską kuchnią pubu sportowego / sali trofeów, toalety z ręcznie układanymi marmurowymi mozaikami. Kierując się w prawo, znajdziesz spiralne schody w stylu Fibonacciego, zakotwiczone przez studio gier. Rozrywka spotyka się z nieskrępowaną formalnością. Grande salon, kominek i palenisko znajdują się naprzeciwko kuchni z potrójną grubą płytą skalną, kontynentem kuchennym 12'x 16'. Wspaniałe widoki na wodny plac zabaw wielkości kurortu tuż za nim. Kuchnia przylega do sal śniadaniowych i degustacji wina, spiżarni pokazowej, pokoju rzemieślniczego, 2. pokoju proszkowego, pokoju błotnego, łazienki dla psów (z prysznicem, oddzielną wanną, pralką/suszarką i dostępem do nocnika dla szczeniąt). W pokoju słonecznym znajduje się formalna jadalnia i oranżeria muzyczna zakotwiczona w ciężkim ceglanym kominku i palenisku. Na piętrze główna sypialnia, taras ze sztucznej murawy do wylegiwania się, ulepszania gry w puttowanie lub nadzorowania swojego dominium. Główna łaźnia jest dziełem sztuki z ręcznie układanymi mozaikami z marmuru liściastego, nawiązującymi do 11-wiecznych mauretańskich rzemieślników Maallem. 3 sypialnie z łazienkami, domek piętrowy, sala bilardowa, kino domowe, 2 dodatkowe pokłady z trawą, pokój bonusowy na 3. piętrze zapewniają przestrzeń dla każdego, kto może "robić swoje". Druga klatka schodowa zapewnia dodatkowy dostęp i przepływ. Basen pomieści całą listę gości, zatopiona letnia kuchnia i bar w basenie serwują posiłki pod słonecznym niebem lub sur la nuit toile. Domek gościnny 2 bdrm z kuchnią i kominkiem zapewnia gościom wygodę i dobre zakwaterowanie. Studio fitness wychodzi na basen i korty tenisowe, platforma widokowa do tenisa z łatwością pomieści 12 osób. Wolnostojące studio jogi/tańca przylega do kortów tenisowych, a patio na świeżym powietrzu jest idealnym punktem widokowym do obejrzenia dobrego meczu. Nagrodą za dobry trening jest relaksujący prysznic parowy z aromaterapią. Stodoła i siodlarnia z 5 stanowiskami jest nieskazitelna, stacje do pielęgnacji, kawalerka trenera, strych / magazyn siana na całej długości. Wybieg do wybiegu lub świerzbu, wykarczowany areał za stajniami służy do jazdy konnej, zakładania sadu lub obu. Znajomo i wygodnie, nawet jelenie czują się tu zrelaksowane, meandrując bez wahania. Ty też. Brokerem jest Lic'd Real Estate Agt. Dane MLS do weryfikacji przez kupującego
Referentie:
EDEN-T94229602
Land:
US
Stad:
Oviedo
Postcode:
32766
Categorie:
Residentieel
Type vermelding:
Te koop
Type woning:
Huis en eengezinswoning
Omvang woning:
1.259 m²
Omvang perceel:
55.685 m²
Slaapkamers:
8
Badkamers:
11





