FOTO'S WORDEN LADEN ...
Huis en eengezinswoning te koop — Caterham
EUR 6.978.108
Huis en eengezinswoning (Te koop)
6 k
5 slk
6 bk
Referentie:
EDEN-T94220130
/ 94220130
Referentie:
EDEN-T94220130
Land:
GB
Stad:
Caterham
Postcode:
CR3 6ET
Categorie:
Residentieel
Type vermelding:
Te koop
Type woning:
Huis en eengezinswoning
Kamers:
6
Slaapkamers:
5
Badkamers:
6
Tennis:
Ja
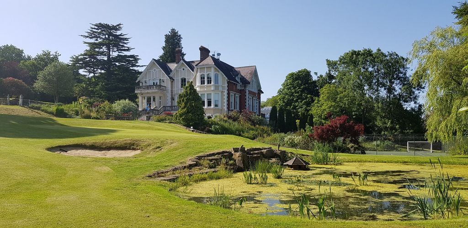
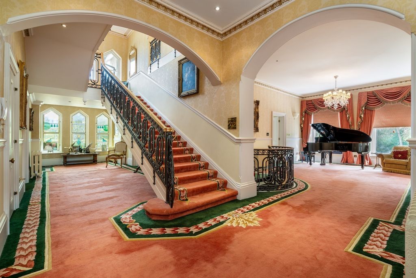
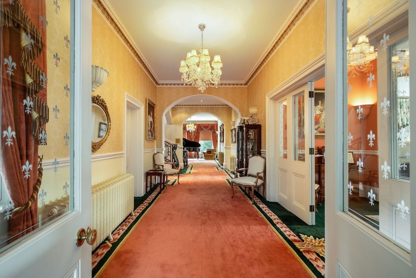
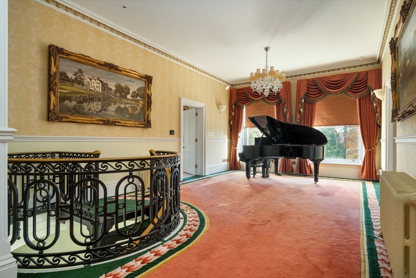
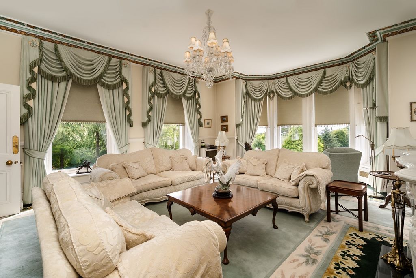
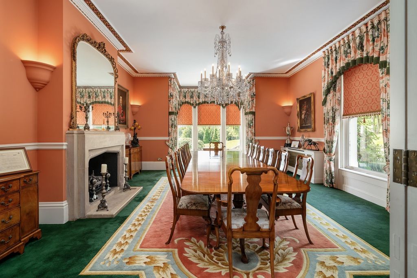
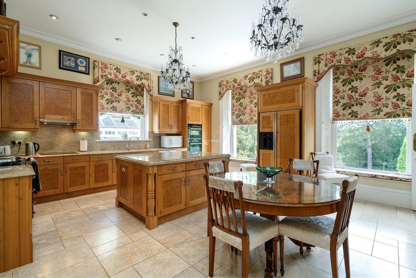
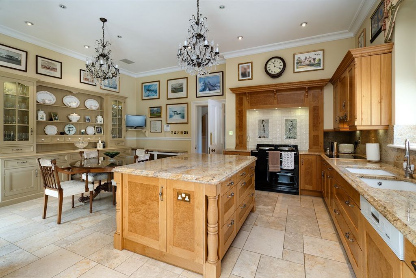
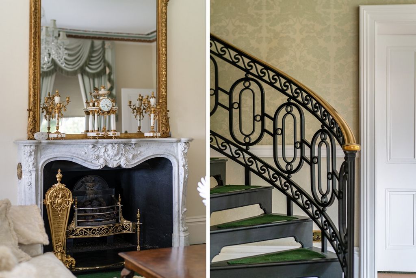
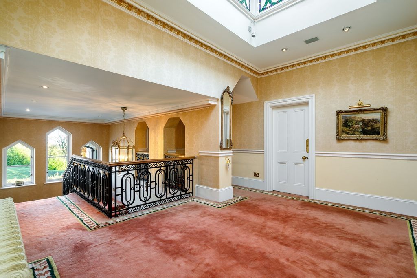
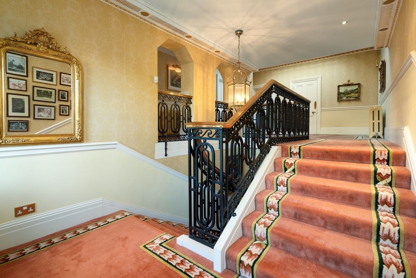
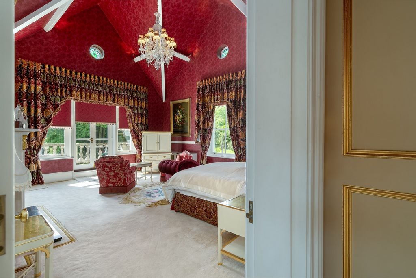
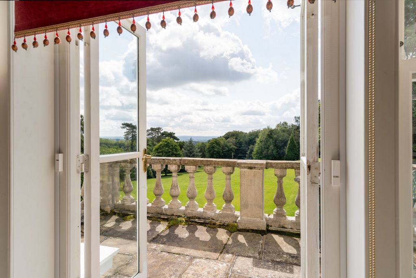
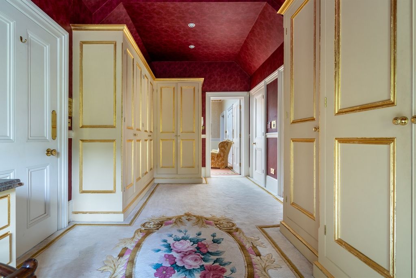
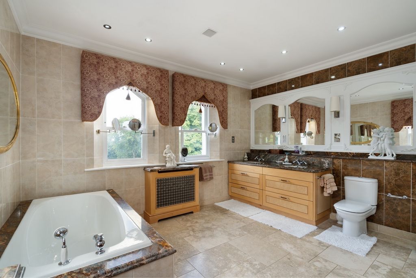
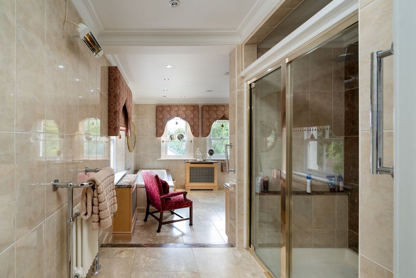
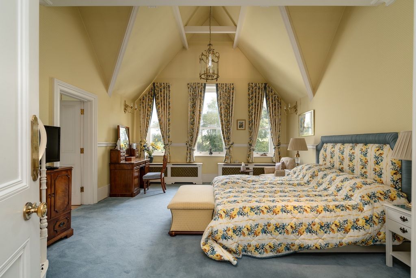
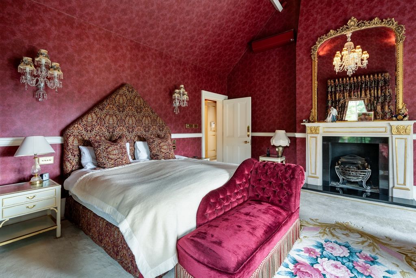
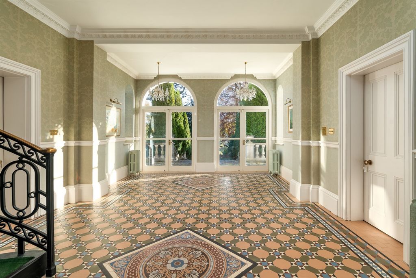
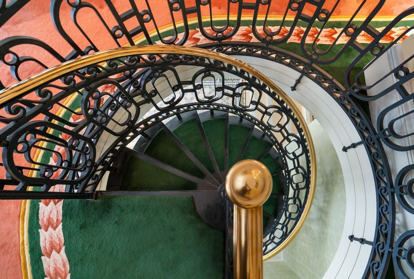
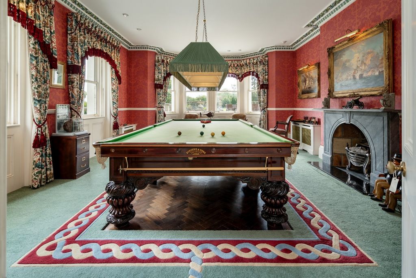
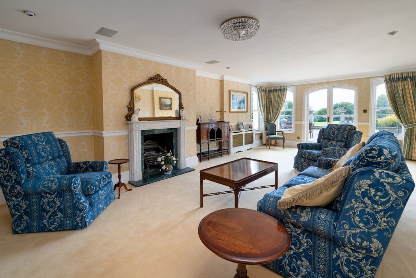
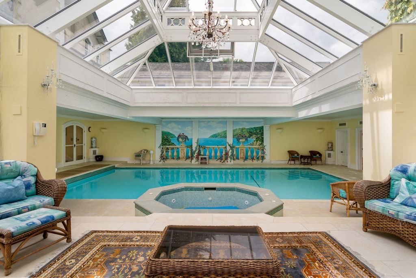
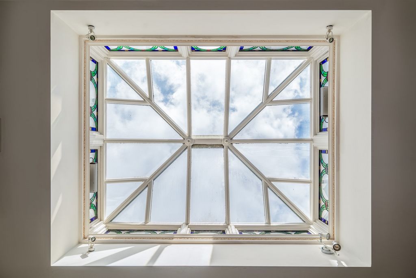
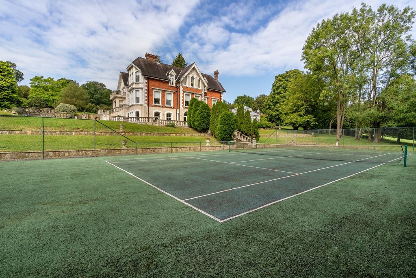
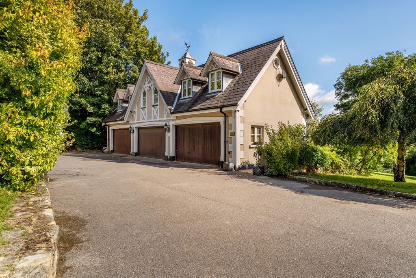
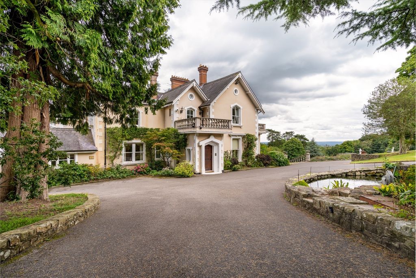
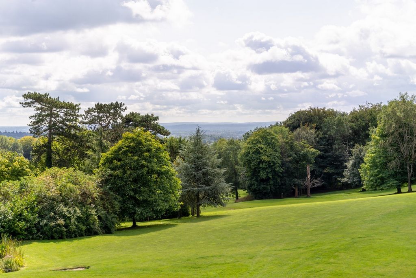
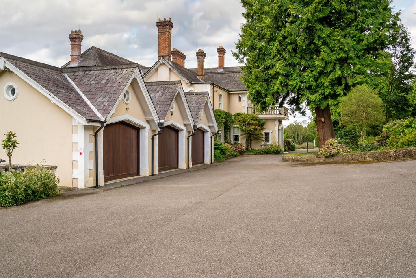
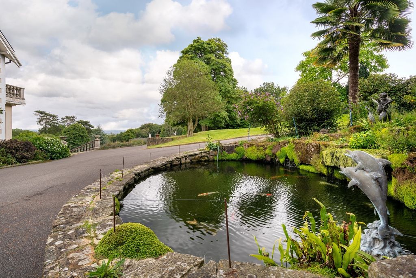
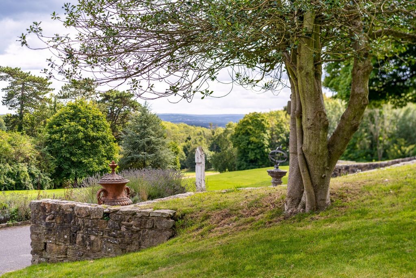
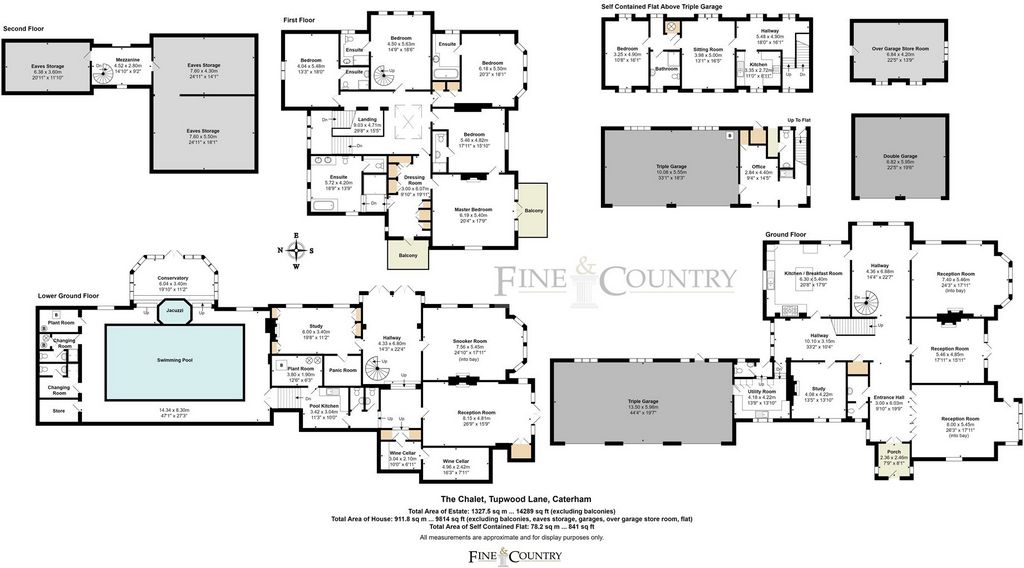
Features:
- Tennis Meer bekijken Minder bekijken Approached from a secure gated and winding driveway the house comes into full view as a splendid example of Victorian architecture enjoying prospects to the South over an area of great landscape value. The house ownership first appears in the 1881 census when the custodians employed staff and four servants. This era of ownership extended until the dawn of the new century, marked by the passing of Queen Victoria. The estate’s outdoor domain flourished under the care of a dedicated coachman and gardener. In the years following, the house underwent transitions through four successive ownerships. Remarkably, the property has retained much of its original splendour, with the addition of a subterranean swimming pool complex. Extensively and sympathetically restored and refurbished in the 1990s, the property seamlessly blends Victorian charm with modern elegance. Today, it stands as a versatile masterpiece, suited for a family estate, a prestigious wedding venue, or a boutique hotel. Against the background of a rich social history the design of the house and grounds provide splendid opportunities for entertainment. A country residence for weekend parties where friends and family can enjoy a drink in the library followed by a game of snooker or simply just relaxing in the pool complex under an elaborate glazed roof. STEP INSIDE Ground Floor The entrance lobby with beautifully tiled floor and Fleur De Lis patterned part glazed doors gives way to a wide ornately decorated high- ceilinged hallway. This area opens out into arched reception rooms featuring tall sash windows set in timber mullions and a bespoke stained glass window depicting nature scenes. The house benefits from all one would expect from the grandeur of the Victorian age enhanced by sympathetic upgrading. Features include white panelled doors with brass finger plates, cathedral arched windows, patterned ceramic tiling, wide bay windows with ornate marble topped radiator housings, detailed plaster cornicing, Adam style, marble and Minster fireplaces. An original iron staircase formed with polished brass handrail leading to a grand galleried landing bathed in daylight from a large central lantern, framed in stained glass. The three principal reception rooms face South, benefitting from glorious views across the sweeping grounds. These rooms are served by a well-equipped kitchen/breakfast room fitted with high end appliances and Aga. External access is gained via the utility room which adjoins the 13m integral garage. First Floor A beautifully lit landing also serves as an area in which to relax under the lantern light. This room gives access to five capacious bedrooms with the three principal rooms benefitting from views across the grounds. A sumptuous master suite, with its vaulted ceiling and feature fireplace enjoys access to both balconies. The suite comprises of a fitted dressing room and luxurious ensuite bathroom fitted with cast iron bath inset to marble surround, twin vanity units and twin rain showers, two wc’s and underfloor heating. The remaining bedrooms all provide ensuite facilities and of note is the ‘yellow room’ with its vaulted ceiling and spiral staircase to a mezzanine level accessing large storage areas. Lower Ground Floor Accessed from a beautifully patterned tiled central hall with spiral staircase and twin doors opening out onto a terraced area. This vast floor area comprises of a beautifully dressed double aspect snooker room with central fireplace. Adjoining this is a large sitting room leading onto the South facing terrace. This floor is also complimented by a fitted library/study. Additionally, there is an impressive, cool brick wine cellar with separate bar area and guest toilet facilities. Steps leading to the Swimming Pool area. Swimming Pool Complex Covered by a vast glazed multi-paned lantern bathing the room in natural light, a full sized pool graduated from shallow to deep end. Deep jacuzzi and steps up to a seating area within triple aspect orangery overlooking the grounds and tennis court. Pool facilities include two changing rooms with shower and wc facilities, plant room and storerooms, as well as an Orangery end for relaxing and entertaining. Kitchenette Exclusively serving this floor with adjoining guest facilities, wine cellar and tasting area. With hot and cold running water the area houses a range of storage units, sink and fridge. STEP OUTSIDE Approached via secure electrically remote operated gates the winding driveway culminates at a mature Koi carp pond. The drive is framed by mature shrubs, lawn, and a magnificent cedar tree. The grounds surround the house and views can be enjoyed from the terrace and higher parts of the gardens. Specimen trees, sweeping lawns and ancient woodland close to The North downs Way all add different dimensions to some 30 acres of mature amenity space. Garaging Arranged in three blocks easily accommodating up to 7 vehicles. The estate office adjoins the triple garage beneath the one bedroom flat. At the front of the property is a formal drop off area and to the side a large forecourt with ample space for discreet parking. One Bedroom Flat Completely self-contained this cosy apartment is situated above the detached triple garage block, accessed independently by its own front door leading to the first-floor level. Modern and centrally heated with double glazing the flat is comfortable and enjoys views to the front and rear. Services are connected to the main residence. Caterham Standing approximately 650ft above sea level on the slopes of the North Downs the house is surrounded by open countryside, ideal for walks, cycling, and horse riding. Caterham has a charm of its own. It’s a town that seamlessly blends rich history with modern facilities. Nestled amidst the picturesque landscapes of Surrey, Caterham provides an idyllic backdrop. Enjoy the perfect balance between a thriving community, excellent connections and the tranquillity of countryside living. In the heart of the town, the bustling centre offers a good choice of shops with a Waitrose supermarket, and a delightful array of specialist shops, restaurants and coffee shops. Communication links are excellent with Junction 6 of the M25 only 2 miles distance. Caterham Train Station terminus- 1 Mile Central London – 12 Miles London Gatwick -15 Miles (VIA M25/M23) London Heathrow-40 Miles (via M25) Brighton & South Coast-40 Miles M25 (junction 6) – 2 Miles Caterham has access to some outstanding schools. The Multi-award- winning Caterham School is just under two miles of The Chalet with Woldingham, Whitgift, and Trinity located a little further afield. Caterham unveils a unique blend of history, community, expansive green spaces, and modern convenience, offering an enriching lifestyle for both residents and visitors. Tenure: Freehold Council Tax Band: H Local Authority: Tandridge District Council EPC: D
Features:
- Tennis Подъезжая к дому с безопасной закрытой и извилистой подъездной дороги, он предстает перед глазами как великолепный пример викторианской архитектуры, наслаждающейся перспективами на юг над территорией, имеющей большую ландшафтную ценность. Владение домом впервые появляется в переписи 1881 года, когда смотрители наняли персонал и четырех слуг. Эта эпоха владения продолжалась до начала нового века, отмеченного кончиной королевы Виктории. Открытые владения поместья процветали под присмотром преданного своему делу кучера и садовника. В последующие годы дом претерпел четыре смены владельцев. Примечательно, что собственность сохранила большую часть своего первоначального великолепия, с добавлением подземного комплекса бассейнов. Тщательно отреставрированный и отремонтированный в 1990-х годах, отель органично сочетает в себе викторианский шарм с современной элегантностью. Сегодня он представляет собой универсальный шедевр, подходящий для семейного поместья, престижного места проведения свадьбы или бутик-отеля. На фоне богатой социальной истории дизайн дома и территории предоставляет великолепные возможности для развлечений. Загородная резиденция для вечеринок выходного дня, где друзья и семья могут насладиться напитком в библиотеке, а затем поиграть в снукер или просто расслабиться в комплексе бассейнов под замысловатой застекленной крышей. ВХОД Первый этаж Входная группа с красиво выложенным плиткой полом и узорчатыми застекленными дверями Fleur De Lis переходит в широкий, богато украшенный коридор с высокими потолками. Эта зона выходит в арочные приемные с высокими створчатыми окнами, установленными в деревянных стойках, и изготовленным на заказ витражом с изображением сцен природы. Дом выигрывает от всего, что можно ожидать от величия викторианской эпохи, усиленного симпатичной модернизацией. Особенности включают белые филенчатые двери с латунными накладками, арочные окна собора, узорчатую керамическую плитку, широкие эркеры с богато украшенными мраморными корпусами радиаторов, детализированные гипсовые карнизы, камины в стиле Адама, мраморные и минстерские. Оригинальная железная лестница с полированными латунными перилами, ведущая на большую площадку с галереей, залитую дневным светом от большого центрального фонаря, обрамленного витражным стеклом. Три основных зала для приемов выходят на юг, откуда открывается великолепный вид на обширную территорию. Эти номера обслуживаются хорошо оборудованной кухней / залом для завтраков, оснащенным высококачественной бытовой техникой и Aga. Доступ наружу осуществляется через подсобное помещение, которое примыкает к 13-метровому встроенному гаражу. Второй этаж Красиво освещенная лестничная площадка также служит зоной, где можно расслабиться под светом фонаря. Эта комната дает доступ к пяти просторным спальням, из трех основных комнат открывается вид на территорию. Роскошная главная спальня со сводчатым потолком и камином имеет выход на оба балкона. Люкс состоит из оборудованной гардеробной и роскошной ванной комнаты с чугунной ванной, вставленной в мраморную окантовку, двух тумб под раковину и двойного тропического душа, двух туалетов и полов с подогревом. Во всех остальных спальнях есть ванные комнаты, и стоит отметить «желтую комнату» со сводчатым потолком и винтовой лестницей на антресольный уровень, ведущий на уровень с доступом к большим кладовым. Нижний цокольный этаж Доступ осуществляется из красиво выложенного плиткой центрального зала с винтовой лестницей и двойными дверями, выходящими на террасу. Эта обширная площадь состоит из красиво оформленной двухсторонней снукерной комнаты с центральным камином. К нему примыкает большая гостиная, ведущая на террасу, выходящую на южную сторону. Этот этаж также дополняется оборудованной библиотекой/кабинетом. Кроме того, есть впечатляющий, прохладный кирпичный винный погреб с отдельным баром и гостевым туалетом. Ступеньки, ведущие к бассейну. Комплекс плавательных бассейнов Покрытый огромным застекленным фонарем с несколькими стеклами, заливающий комнату естественным светом, полноразмерный бассейн плавно переходит от мелкого к глубокому концу. Глубокое джакузи и ступеньки к зоне отдыха в оранжерее с тремя аспектами с видом на территорию и теннисный корт. Бассейн включает в себя две раздевалки с душем и туалетом, подсобное помещение и кладовые, а также оранжерею для отдыха и развлечений. Мини-кухня Исключительно обслуживает этот этаж с прилегающими гостевыми помещениями, винным погребом и дегустационной зоной. С горячей и холодной проточной водой в помещении есть ряд шкафов, раковина и холодильник. ВЫЙДИТЕ НАРУЖУ: К извилистой подъездной дорожке можно подойти через надежные ворота с электрическим дистанционным управлением, которая достигает кульминации у зрелого пруда с карпами кои. Дорога обрамлена зрелыми кустарниками, газоном и великолепным кедром. Дом окружает территория, а с террасы и более высоких частей сада открывается вид. Образцовые деревья, широкие лужайки и древние леса недалеко от Норт-Даунс-Уэй - все это добавляет различные измерения примерно 30 акрам зрелого пространства для удобств. Гараж Расположен в трех блоках, легко вмещая до 7 автомобилей. Офис недвижимости примыкает к гаражу на три места под квартирой с одной спальней. В передней части дома находится официальная зона высадки, а сбоку - большая привокзальная площадь с достаточным пространством для незаметной парковки. Квартира с одной спальней Полностью автономная эт... Abordada a partir de um condomínio fechado seguro e sinuoso, a casa entra em plena vista como um esplêndido exemplo da arquitetura vitoriana desfrutando de perspectivas para o sul sobre uma área de grande valor paisagístico. A propriedade da casa aparece pela primeira vez no censo de 1881, quando os guardiões empregavam funcionários e quatro criados. Esta era de propriedade estendeu-se até ao alvorecer do novo século, marcado pelo falecimento da rainha Vitória. O domínio ao ar livre da propriedade floresceu sob os cuidados de um cocheiro e jardineiro dedicado. Nos anos seguintes, a casa passou por transições através de quatro posses sucessivas. Notavelmente, a propriedade manteve muito de seu esplendor original, com a adição de um complexo de piscinas subterrâneas. Extensivamente e simpaticamente restaurada e remodelada na década de 1990, a propriedade combina perfeitamente o charme vitoriano com a elegância moderna. Hoje, é uma obra-prima versátil, adequada para uma propriedade familiar, um local de casamento de prestígio ou um hotel boutique. No contexto de uma rica história social, o design da casa e dos jardins oferecem esplêndidas oportunidades de entretenimento. Uma residência de campo para festas de fim de semana, onde amigos e familiares podem desfrutar de uma bebida na biblioteca seguida de um jogo de sinuca ou simplesmente relaxar no complexo de piscinas sob um elaborado telhado envidraçado. STEP INSIDE Térreo O saguão de entrada com piso lindamente azulejado e portas envidraçadas Fleur De Lis dá lugar a um amplo corredor de teto alto ornamentadamente decorado. Esta área abre-se para salas de recepção em arco com janelas altas em madeira e um vitral sob medida que retratam cenas da natureza. A casa beneficia de tudo o que se esperaria da grandeza da era vitoriana reforçada por uma modernização simpática. As características incluem portas com painéis brancos com placas de latão nos dedos, janelas arqueadas da catedral, azulejos cerâmicos estampados, amplas janelas de baía com caixas de radiador ornamentadas com tampo de mármore, cornija de gesso detalhada, estilo Adam, mármore e lareiras Minster. Uma escada de ferro original formada com corrimão de latão polido que leva a um grande pouso galerizado banhado pela luz do dia a partir de uma grande lanterna central, emoldurada em vitrais. As três principais salas de recepção estão viradas para Sul, beneficiando de vistas gloriosas sobre os amplos jardins. Estes quartos são servidos por uma cozinha/sala de pequenos-almoços bem equipada, equipada com electrodomésticos topo de gama e Aga. O acesso externo é obtido através da despensa que fica ao lado da garagem integral de 13m. Primeiro andar Um pouso lindamente iluminado também serve como uma área para relaxar sob a luz da lanterna. Este quarto dá acesso a cinco quartos espaçosos, com os três quartos principais a beneficiarem de vistas sobre o terreno. Uma sumptuosa suite principal, com o seu tecto abobadado e lareira, goza de acesso a ambas as varandas. A suite é composta por uma sala de vestir equipada e uma luxuosa casa de banho privativa equipada com banheira de ferro fundido em mármore, duas unidades de toucador e chuveiros duplos de efeito chuva, dois wc's e piso aquecido. Os restantes quartos dispõem de casa de banho privada e destaca-se a "sala amarela" com o seu tecto abobadado e escada em espiral para um mezanino com acesso a grandes áreas de armazenamento. Piso térreo inferior Acessado a partir de um hall central de azulejos lindamente estampados com escada em espiral e portas duplas que se abrem para uma área de terraço. Esta vasta área de piso é composta por uma sala de snooker de aspecto duplo lindamente vestida com lareira central. Adjacente a esta é uma grande sala de estar que leva ao terraço virado a Sul. Este andar também é complementado por uma biblioteca/estudo equipado. Além disso, há uma impressionante adega de tijolos frescos com área de bar separada e instalações sanitárias para os hóspedes. Degraus que levam à área da Piscina. Complexo de piscinas Coberto por uma vasta lanterna envidraçada que banha o quarto com luz natural, uma piscina de tamanho completo graduada de rasa a profunda. Jacuzzi profundo e degraus até uma área de estar dentro de aspecto triplo laranjal com vista para o jardim e quadra de tênis. As instalações da piscina incluem dois vestiários com chuveiro e instalações sanitárias, sala de plantas e depósitos, bem como uma extremidade Orangery para relaxar e entreter. Kitchenette Serve exclusivamente este piso com comodidades adjacentes, adega e área de degustação. Com água corrente quente e fria, a área abriga uma variedade de unidades de armazenamento, pia e geladeira. PASSO FORA Abordada através de portões seguros operados eletricamente remotamente, a entrada sinuosa culmina em um lago de carpas Koi maduro. A unidade é emoldurada por arbustos maduros, gramado e uma magnífica árvore de cedro. Os jardins rodeiam a casa e as vistas podem ser apreciadas a partir do terraço e das partes mais altas dos jardins. Árvores espécimes, gramados arrebatadores e bosques antigos perto do The North downs Way adicionam dimensões diferentes a cerca de 30 acres de espaço de amenidades maduras. Garaging Disposto em três blocos acomodando facilmente até 7 veículos. O escritório imobiliário fica ao lado da garagem tripla sob o apartamento de um quarto. Na frente da propriedade é uma área de entrega formal e ao lado um grande pátio com amplo espaço para estacionamento discreto. Apartamento de um quarto Completamente independente, este acolhedor apartamento está situado acima do bloco de garagem tripla independente, acedido de forma independente pela sua própria porta da frente que conduz ao nível do primeiro andar. Moderno e aquecido centralmente com vidros duplos, o apartamento é confortável e desfruta de vistas para a frente e para trás. Os serviços estão ligados à residência principal. Caterham Situada a aproximadamente 650 pés acima do nível do mar, nas encostas de North Downs, a casa é cercada por campos abertos, ideal para caminhadas, ciclismo e passeios a cavalo. A Caterham tem um charme próprio. É uma cidade que combina perfeitamente rica história com instalações modernas. Situado em meio às paisagens pitorescas de Surrey, o Caterham oferece um cenário idílico. Desfrute do equilíbrio perfeito entre uma comunidade próspera, excelentes conexões e a tranquilidade da vida no campo. No coração da cidade, o movimentado centro oferece uma boa escolha de lojas com um supermercado Waitrose e uma deliciosa variedade de lojas especializadas, restaurantes e cafés. Os links de comunicação são excelentes com a Junção 6 da M25 a apenas 2 milhas de distância. Estação de trem de Caterham terminal- 1 milha centro de Londres - 12 milhas Londres Gatwick -15 milhas (VIA M25/M23) Londres Heathrow-40 milhas (via M25) Brighton & South Coast-40 milhas M25 (junção 6) - 2 milhas A Caterham tem acesso a algumas escolas excelentes. A multipremiada Caterham School fica a pouco menos de duas milhas do The Chalet, com Woldingham, Whitgift e Trinity localizados um pouco mais longe. A Caterham revela uma mistura única de história, comunidade, amplos espaços verdes e conveniência moderna, oferecendo um estilo de vida enriquecedor para residentes e visitantes. Posse: Freehold Council Tax Band: H Autoridade Local: Tandridge District Council EPC: D
Features:
- Tennis Von einer sicheren, umzäunten und gewundenen Einfahrt aus ist das Haus ein herrliches Beispiel viktorianischer Architektur, das nach Süden über ein Gebiet von großem landschaftlichen Wert blickt. Der Hausbesitz taucht zum ersten Mal in der Volkszählung von 1881 auf, als die Hausmeister Personal und vier Bedienstete beschäftigten. Diese Ära des Besitzes erstreckte sich bis zum Beginn des neuen Jahrhunderts, das durch den Tod von Königin Victoria gekennzeichnet war. Der Außenbereich des Anwesens blühte unter der Obhut eines engagierten Kutschers und Gärtners auf. In den folgenden Jahren durchlief das Haus vier aufeinanderfolgende Besitzerwechsel. Bemerkenswert ist, dass das Anwesen viel von seiner ursprünglichen Pracht bewahrt hat, mit der Hinzufügung eines unterirdischen Swimmingpoolkomplexes. Das Anwesen wurde in den 1990er Jahren umfassend und liebevoll restauriert und renoviert und verbindet nahtlos viktorianischen Charme mit moderner Eleganz. Heute ist es ein vielseitiges Meisterwerk, das sich für ein Familienanwesen, eine prestigeträchtige Hochzeitslocation oder ein Boutique-Hotel eignet. Vor dem Hintergrund einer reichen Sozialgeschichte bieten die Gestaltung des Hauses und des Geländes hervorragende Möglichkeiten zur Unterhaltung. Ein Landsitz für Wochenendpartys, bei dem Freunde und Familie einen Drink in der Bibliothek genießen können, gefolgt von einer Partie Snooker oder einfach nur entspannen in der Poollandschaft unter einem aufwendig verglasten Dach. Die Eingangshalle mit wunderschön gefliestem Boden und teilweise verglasten Türen mit Fleur De Lis-Muster führt zu einem breiten, kunstvoll verzierten Flur mit hohen Decken. Dieser Bereich öffnet sich zu gewölbten Empfangsräumen mit hohen Schiebefenstern in Holzpfosten und einem maßgeschneiderten Buntglasfenster, das Naturszenen darstellt. Das Haus profitiert von allem, was man von der Pracht des viktorianischen Zeitalters erwarten würde, die durch eine sympathische Aufwertung verstärkt wird. Zu den Ausstattungsmerkmalen gehören weiß getäfelte Türen mit Messingfingerplatten, Kathedralenbogenfenster, gemusterte Keramikfliesen, breite Erkerfenster mit verzierten Marmorheizkörpergehäusen, detaillierte Gipsgesimse, Adam-Stil, Marmor- und Münsterkamine. Eine originale Eisentreppe mit poliertem Messinghandlauf, die zu einem großen Treppenabsatz mit Galerie führt, der von einer großen zentralen Laterne, die von Buntglas umrahmt ist, in Tageslicht getaucht wird. Die drei Hauptempfangsräume sind nach Süden ausgerichtet und bieten einen herrlichen Blick über das weitläufige Gelände. Diese Zimmer verfügen über eine gut ausgestattete Küche/einen Frühstücksraum, der mit hochwertigen Geräten und Aga ausgestattet ist. Der Zugang von außen erfolgt über den Hauswirtschaftsraum, der an die 13 m lange integrierte Garage angrenzt. Erster Stock Ein wunderschön beleuchteter Treppenabsatz dient auch als Bereich, in dem man sich im Laternenlicht entspannen kann. Dieses Zimmer bietet Zugang zu fünf geräumigen Schlafzimmern, wobei die drei Hauptzimmer von einem Blick über das Gelände profitieren. Eine prächtige Master-Suite mit gewölbter Decke und Kamin bietet Zugang zu beiden Balkonen. Die Suite besteht aus einem Ankleidezimmer und einem luxuriösen Badezimmer mit einer gusseisernen Badewanne, die in Marmoreinfassung eingelassen ist, zwei Waschtischen und zwei Regenduschen, zwei WCs und Fußbodenheizung. Die restlichen Schlafzimmer verfügen alle über ein eigenes Bad und erwähnenswert ist der "gelbe Raum" mit seiner gewölbten Decke und der Wendeltreppe zu einem Zwischengeschoss, das Zugang zu großen Stauräumen bietet. Unteres Erdgeschoss: Zugang zu einer wunderschön gefliesten zentralen Halle mit Wendeltreppe und Zwillingstüren, die sich zu einem Terrassenbereich öffnen. Diese große Grundfläche besteht aus einem wunderschön gekleideten Snookerraum mit doppeltem Aspekt und zentralem Kamin. Daran schließt sich ein großes Wohnzimmer an, das auf die nach Süden ausgerichtete Terrasse führt. Diese Etage wird auch durch eine ausgestattete Bibliothek/Arbeitszimmer ergänzt. Darüber hinaus gibt es einen beeindruckenden, coolen gemauerten Weinkeller mit separatem Barbereich und Gästetoilette. Stufen, die zum Poolbereich führen. Überdacht von einer riesigen, verglasten, mehrfach verglasten Laterne, die den Raum in natürliches Licht taucht, ist ein Pool in voller Größe, der vom flachen bis zum tiefen Ende abgestuft ist. Tiefer Whirlpool und Stufen zu einem Sitzbereich in der dreifach ausgerichteten Orangerie mit Blick auf das Gelände und den Tennisplatz. Zu den Poolanlagen gehören zwei Umkleidekabinen mit Dusche und WC, Technikraum und Abstellräume sowie eine Orangerie zum Entspannen und Unterhalten. Küchenzeile Exklusiv auf dieser Etage mit angrenzenden Gästeeinrichtungen, Weinkeller und Verkostungsbereich. Mit fließendem warmem und kaltem Wasser beherbergt der Bereich eine Reihe von Lagerräumen, Spüle und Kühlschrank. Die gewundene Auffahrt führt zu einem ausgewachsenen Koi-Karpfenteich. Die Fahrt wird von ausgewachsenen Sträuchern, Rasen und einer prächtigen Zeder eingerahmt. Das Grundstück umgibt das Haus und die Aussicht kann von der Terrasse und den höher gelegenen Teilen der Gärten genossen werden. Einzelne Bäume, weitläufige Rasenflächen und uralte Wälder in der Nähe des North Downs Way verleihen dem rund 30 Hektar großen reifen Freizeitraum unterschiedliche Dimensionen. Garaging Angeordnet in drei Blöcken, die Platz für bis zu 7 Fahrzeuge bieten. Das Immobilienbüro grenzt an die Dreifachgarage unter der Ein-Zimmer-Wohnung. An der Vorderseite des Grundstücks befindet sich ein formeller Abgabebereich und an der Seite ein großer Vorplatz mit viel Platz für diskrete Parkplätze. Diese gemütliche Wohnung befindet sich über dem freistehenden Dreifach-Garagenblock, der unabhängig über eine eigene Eingangstür in den ersten Stock führt. Modern und zentral beheizt mit Doppelverglasung ist die Wohnung komfortabel und bietet Blick nach vorne und hinten. Die Dienstleistungen sind mit dem Hauptwohnsitz verbunden. Caterham Das Haus liegt etwa 650 Fuß über dem Meeresspiegel an den Hängen der North Downs und ist von offener Landschaft umgeben, ideal für Spaziergänge, Radfahren und Reiten. Caterham hat seinen ganz eigenen Charme. Es ist eine Stadt, die eine reiche Geschichte mit modernen Einrichtungen verbindet. Eingebettet in die malerische Landschaft von Surrey bietet Caterham eine idyllische Kulisse. Genießen Sie die perfekte Balance zwischen einer blühenden Gemeinschaft, hervorragenden Verbindungen und der Ruhe des Landlebens. Im Herzen der Stadt bietet das geschäftige Zentrum eine gute Auswahl an Geschäften mit einem Waitrose-Supermarkt und einer reizvollen Auswahl an Fachgeschäften, Restaurants und Cafés. Die Kommunikationsverbindungen sind ausgezeichnet, da die Anschlussstelle 6 der M25 nur 2 Meilen entfernt ist. Endstation Caterham Train Station - 1 Meile Central London - 12 Meilen London Gatwick - 15 Meilen (VIA M25/M23) London Heathrow - 40 Meilen (über M25) Brighton & South Coast - 40 Meilen M25 (Ausfahrt 6) - 2 Meilen Caterham hat Zugang zu einigen hervorragenden Schulen. Die mehrfach preisgekrönte Caterham School liegt knapp zwei Meilen vom Chalet entfernt, Woldingham, Whitgift und Trinity liegen etwas weiter entfernt. Caterham bietet eine einzigartige Mischung aus Geschichte, Gemeinschaft, weitläufigen Grünflächen und modernem Komfort und bietet sowohl Bewohnern als auch Besuchern einen bereichernden Lebensstil. Besitzverhältnisse: Freehold Council Steuerklasse: H Lokale Behörde: Tandridge District Council EPC: D
Features:
- Tennis