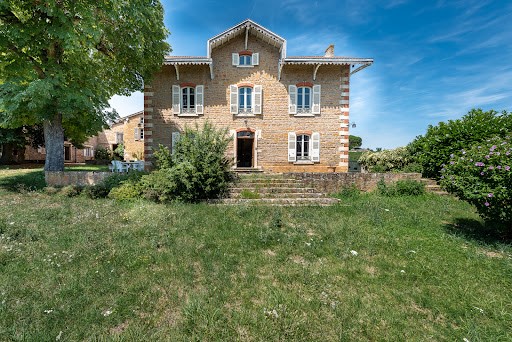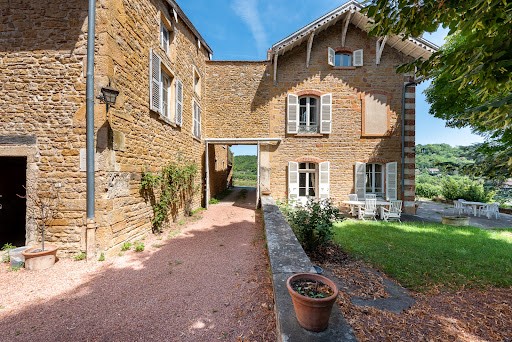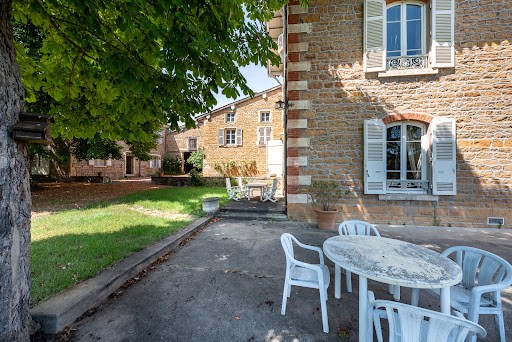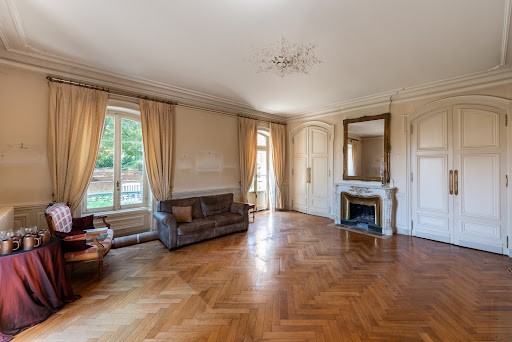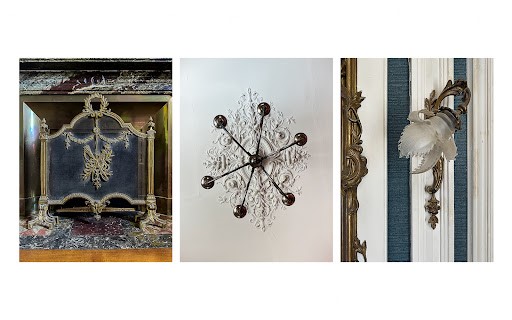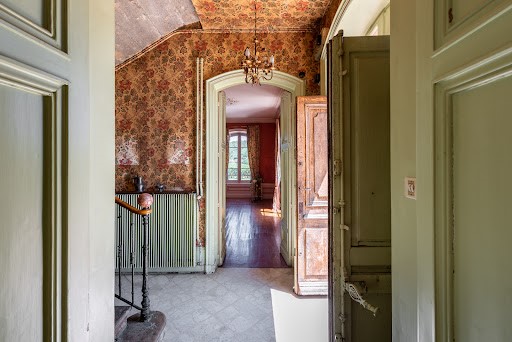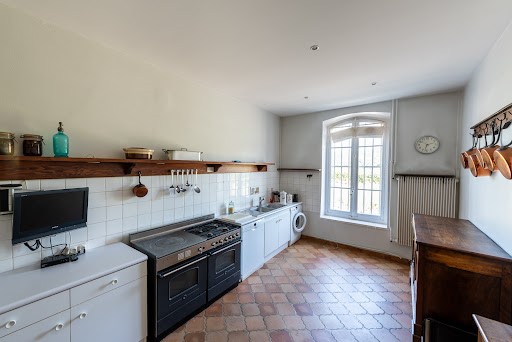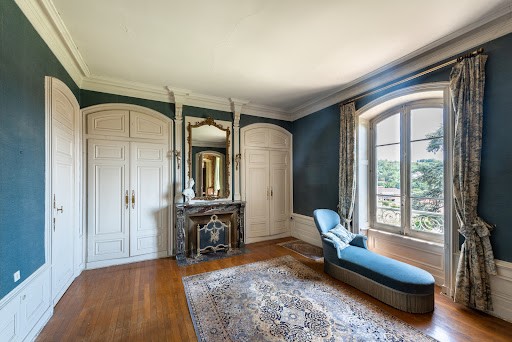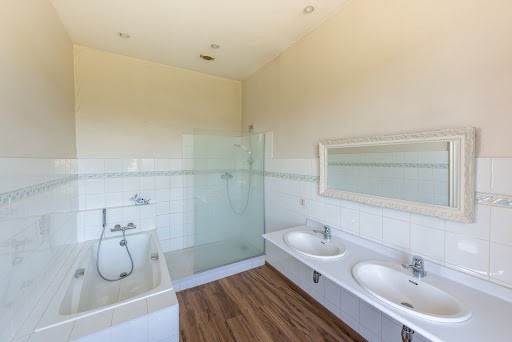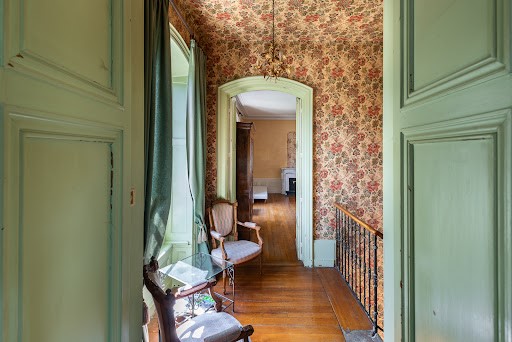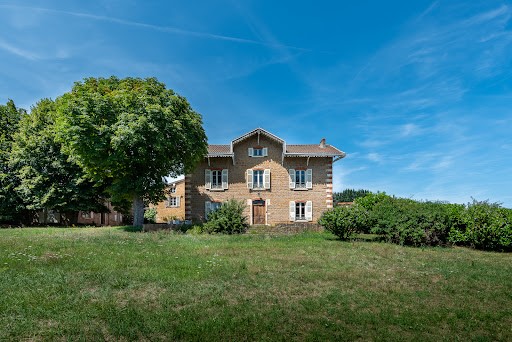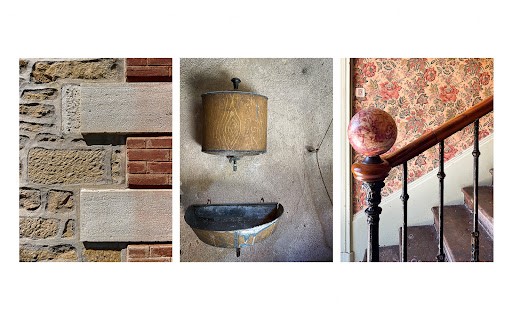FOTO'S WORDEN LADEN ...
Huis en eengezinswoning te koop — Pouilly-le-Monial
EUR 595.000
Huis en eengezinswoning (Te koop)
Referentie:
EDEN-T94205644
/ 94205644
Ideal for a multi-family project, division, liberal professions or craftsmen: very beautiful property ideally located 10 minutes from Villefranche sur Saône: a main house of approximately 255m2 whose beautiful elements have not been altered: parquet floors, fireplaces , woodwork etc. It includes the living rooms on the ground floor: a large living room, a dining room, a large kitchen. On the first floor two suites, on the top floor three bedrooms and a bathroom. The second house, of approximately 120m2, includes an entrance leading to a living room on the left and a kitchen on the right, as well as stairs providing access to three bedrooms, a bathroom, toilets. On the outbuildings side: a barn of 117m2 on two levels, a boiler room of 30m2, a cellar, a caretaker's accommodation of 60m2 on two levels. Heating is fuel oil, mains drainage. Renovation work is to be expected. For any information please contact ... or ...
Meer bekijken
Minder bekijken
PROCHE VILLEFRANCHE-SUR-SAONE - Idéalement situé en coeur de village. Magnifique maison de maître d'une superficie de 255 m2 environ dont les beaux éléments n'ont pas été altérés : parquets, cheminées, moulures, boiseries, tous les éléments nobles et de caractère ont été préservés. Elle comprend les pièces de vie en RDC : un grand salon de réception, une salle à manger et une vaste cuisine. Au premier étage : deux suites, au dernier étage trois chambres, un cabinet de toilette et un grenier. Chauffage fioul, tout à l'égout. Le prix comprend également une seconde maison à rénover, Caves et chaufferie en RDC, un premier niveau présente 60 m2 habitables et la possibilité d'accèder au second niveau pour créer environ 30 m2 habitables et un grenier. En dernier lieu : une grange possèdant deux niveaux de 120 m2 chacun. Idéal famille, professions libérales ou artisans. Des travaux de rénovation sont à prévoir. Pour tout renseignement, merci de contacter le ... ou le ...
Ideal for a multi-family project, division, liberal professions or craftsmen: very beautiful property ideally located 10 minutes from Villefranche sur Saône: a main house of approximately 255m2 whose beautiful elements have not been altered: parquet floors, fireplaces , woodwork etc. It includes the living rooms on the ground floor: a large living room, a dining room, a large kitchen. On the first floor two suites, on the top floor three bedrooms and a bathroom. The second house, of approximately 120m2, includes an entrance leading to a living room on the left and a kitchen on the right, as well as stairs providing access to three bedrooms, a bathroom, toilets. On the outbuildings side: a barn of 117m2 on two levels, a boiler room of 30m2, a cellar, a caretaker's accommodation of 60m2 on two levels. Heating is fuel oil, mains drainage. Renovation work is to be expected. For any information please contact ... or ...
Referentie:
EDEN-T94205644
Land:
FR
Stad:
Porte Des Pierres Dorees
Postcode:
69640
Categorie:
Residentieel
Type vermelding:
Te koop
Type woning:
Huis en eengezinswoning
Omvang woning:
255 m²
Omvang perceel:
1.800 m²
Kamers:
8
Slaapkamers:
5
Badkamers:
1
