EUR 1.459.694
4 slk

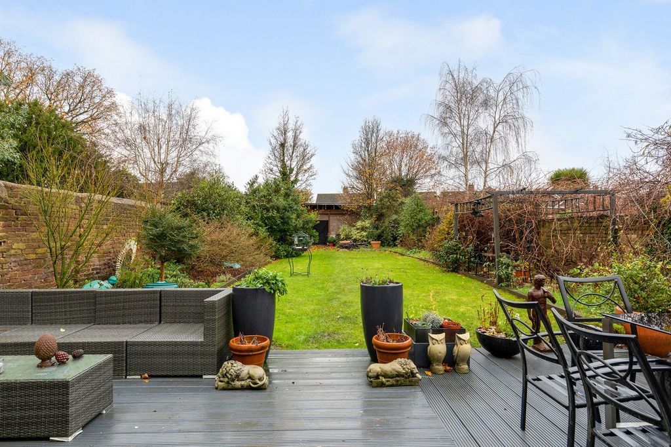
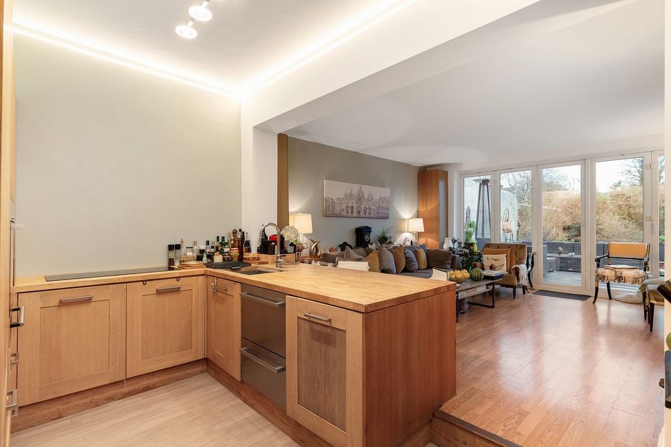
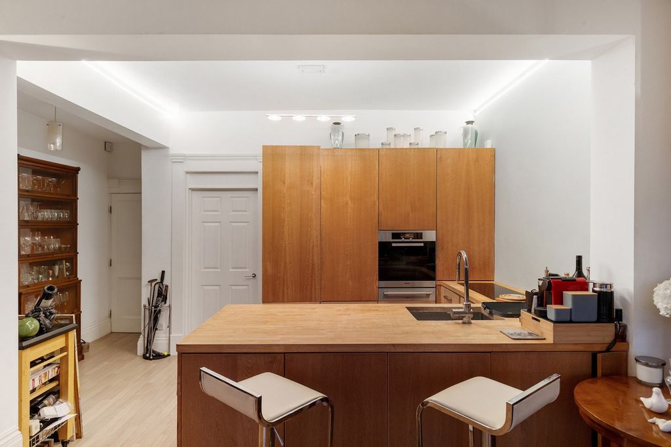
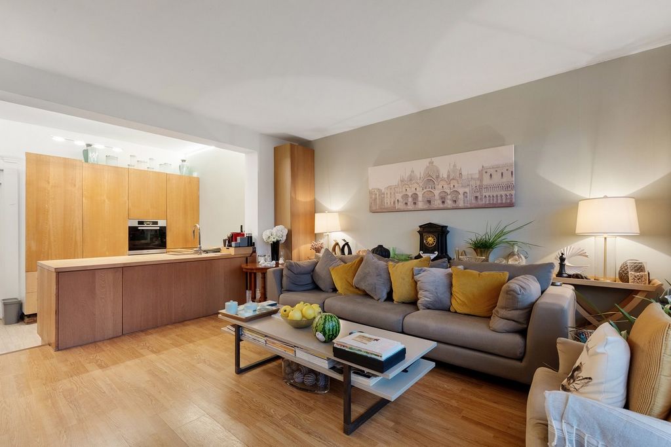
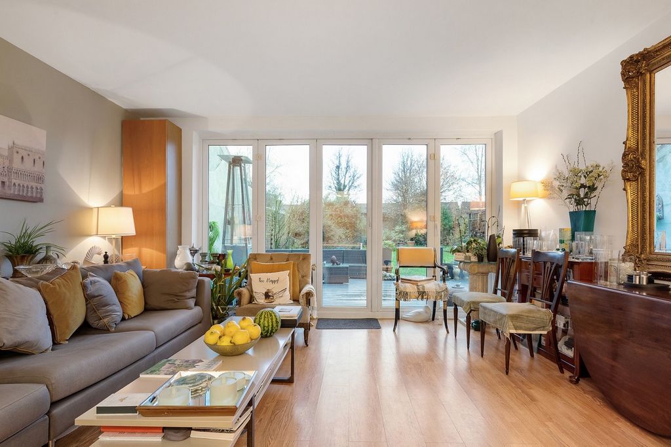
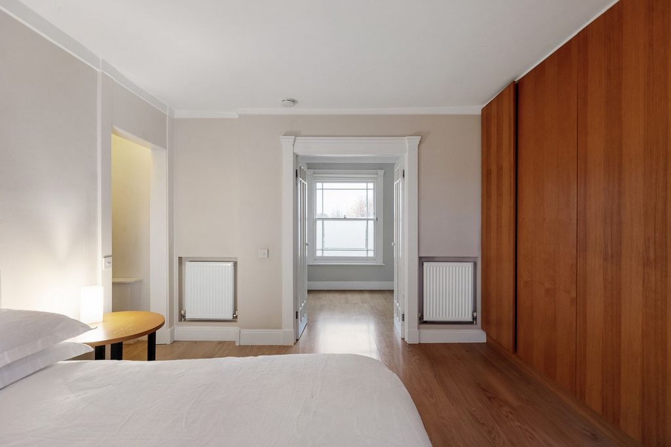

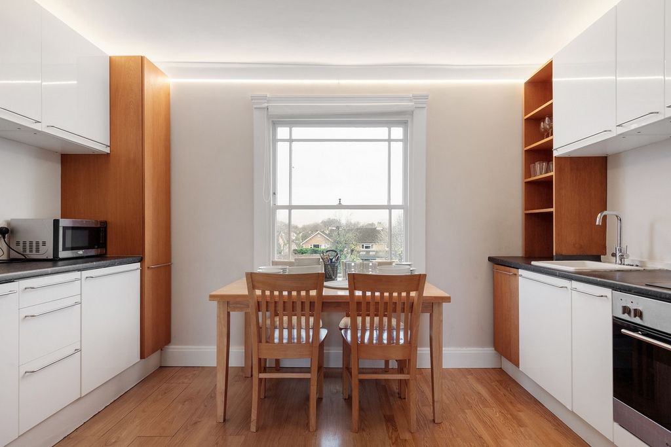

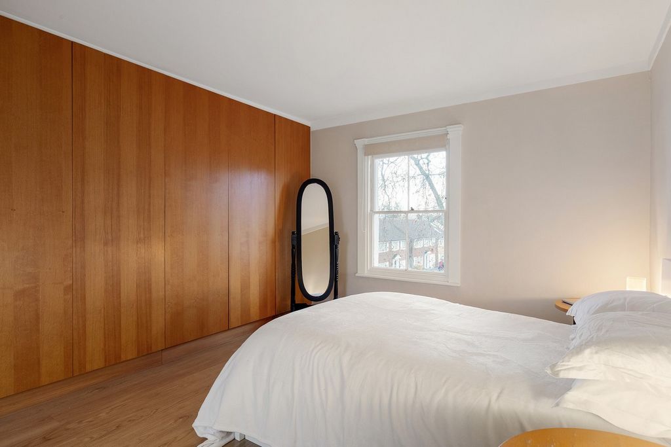


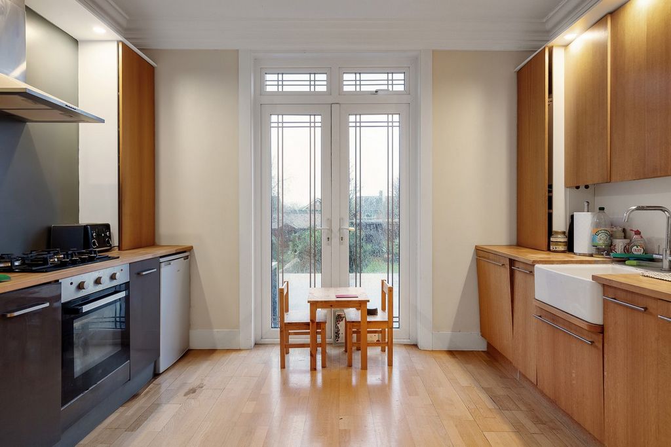


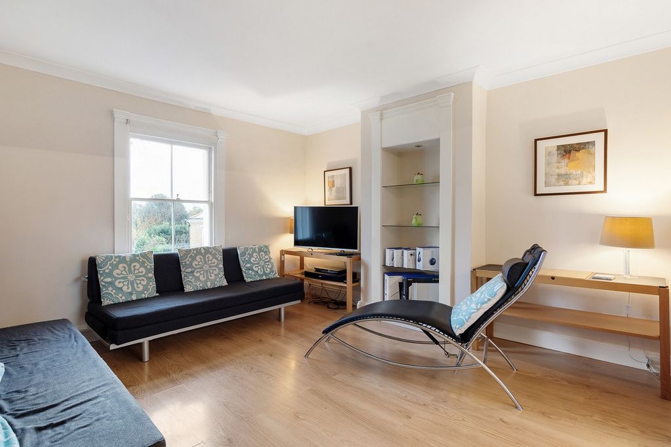
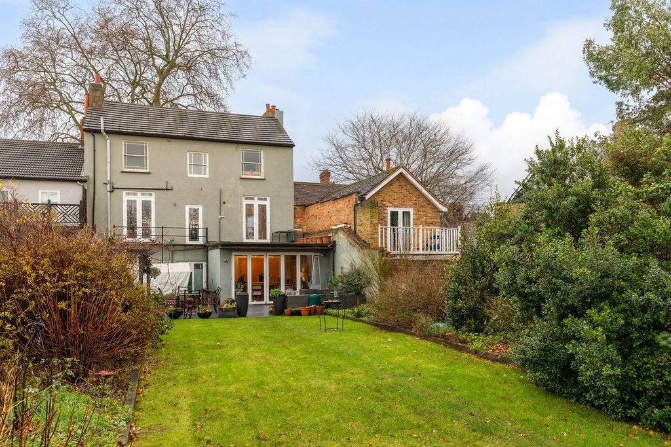


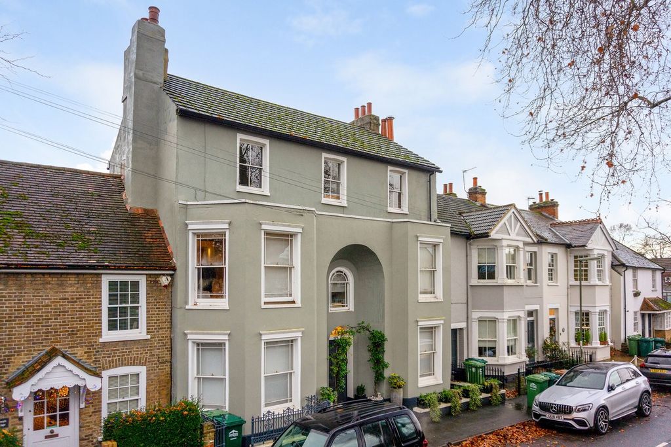


Features:
- Terrace
- Garden Meer bekijken Minder bekijken This distinguished property has the potential to transform from the existing three separate apartments into a magnificent family home, spanning over 2,700 square feet. The internal space is configured over three floors and comprises six spacious double bedrooms, three reception rooms, and three large bathrooms.The ground floor, boasting lofty ceilings, underfloor heating unveils two versatile reception rooms or bedrooms, an expansive kitchen dining area with french doors that seamlessly connect to the wonderful, west facing 150 feet garden. A three-piece bathroom enhances the convenience of the ground floor, with access to a cellar which currently serves as a utility and storage room. The first floor has been thoughtfully designed into two generously proportioned bedrooms, one of which boasts doors that open onto a flat roof terrace, providing an elevated perspective of the west-facing garden. Both bedrooms are complemented by a convenient three-piece family bathroom. On the east side of this level, there is a bright reception room with a bay window that floods the space with plenty of natural light and seamlessly transitions to a well-appointed kitchen, offering yet another entrance to the rooftop terrace.This adaptable second-floor space is currently configured as a spacious master bedroom with abundant fitted storage, providing access to a sizable three-piece ensuite bathroom. Additionally, the layout accommodates a second bedroom or office. The expansive reception room seamlessly leads to a well-appointed kitchen-diner. Venturing outdoors, a remarkable 150-foot garden awaits, culminating in a substantial 730-square-foot Pavilion. This versatile space serves as a multipurpose haven, suitable for an office, storage, and various other applications. The Pavilion at the garden's end adds an extra layer of appeal, offering a harmonious blend of practicality and aesthetic charm to complement the overall property.French Street, in the heart of Lower Sunbury village, just a short walk from the river and a variety of shops, renowned public houses, restaurants, and charming cafes, with an abundance of excellent schools nearby, catering to all age groups. Commuting from Sunbury and Kempton Park stations just 1 mile away, provides a direct service to London Waterloo.
Features:
- Terrace
- Garden