FOTO'S WORDEN LADEN ...
Huis en eengezinswoning te koop — Frisby on the Wreake
EUR 1.323.134
Huis en eengezinswoning (Te koop)
2 k
5 slk
4 bk
Referentie:
EDEN-T93845040
/ 93845040
Referentie:
EDEN-T93845040
Land:
GB
Stad:
Frisby On The Wreake
Postcode:
LE14 2NP
Categorie:
Residentieel
Type vermelding:
Te koop
Type woning:
Huis en eengezinswoning
Kamers:
2
Slaapkamers:
5
Badkamers:
4
Garages:
1
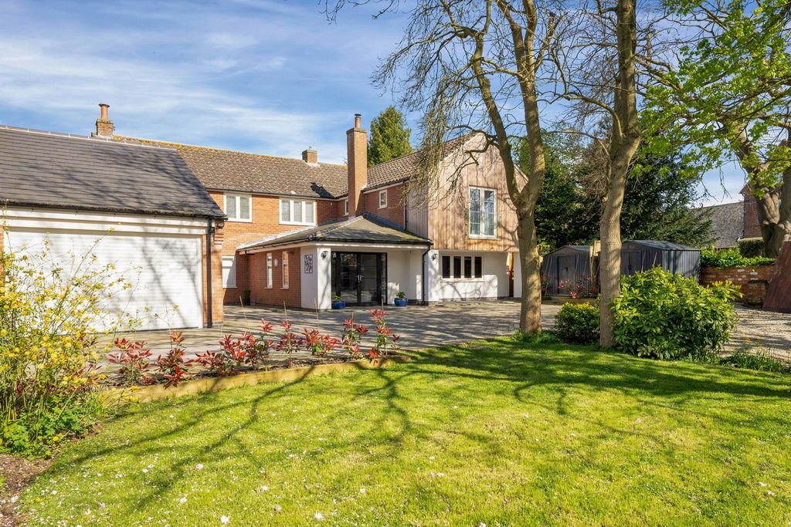

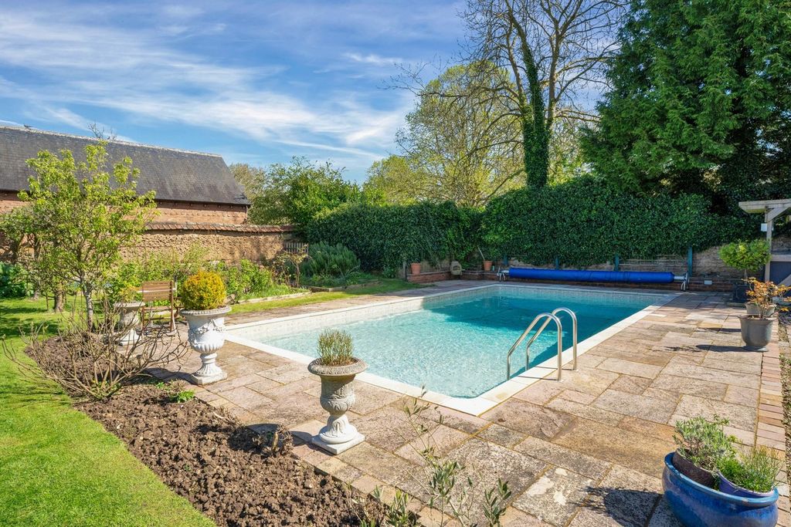
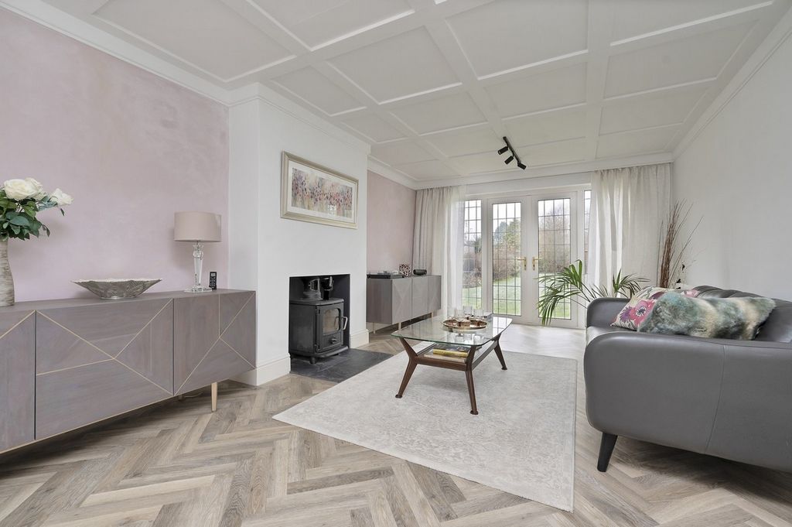
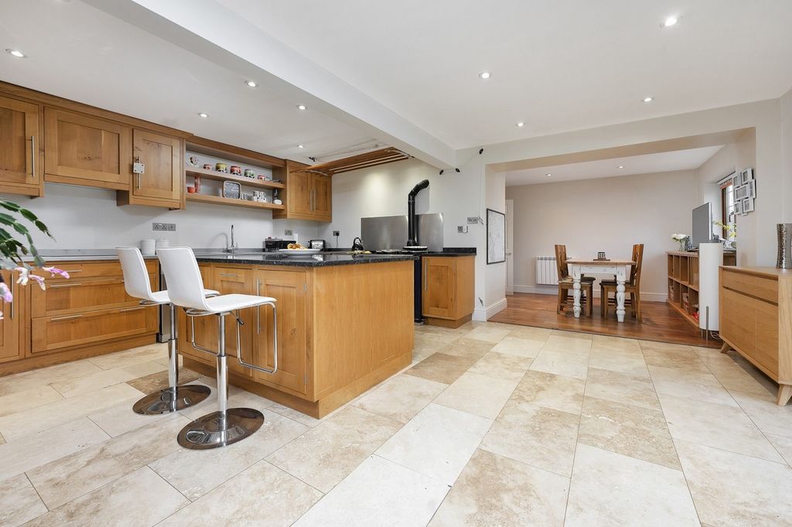

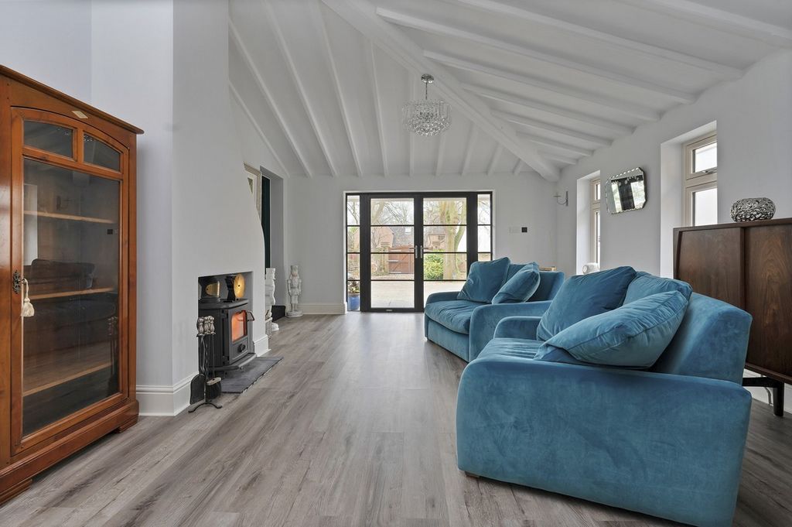
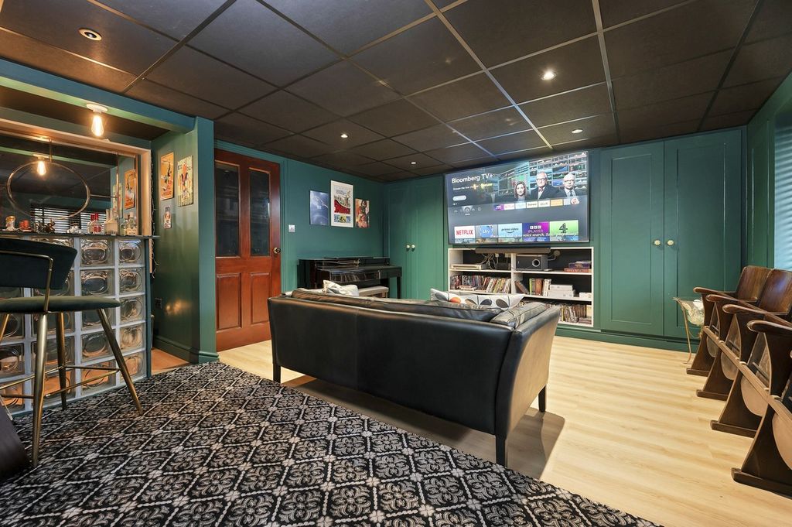



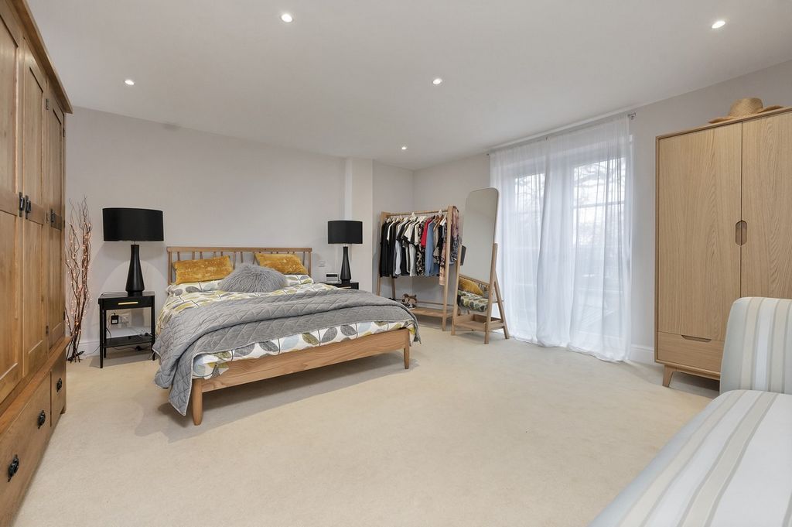
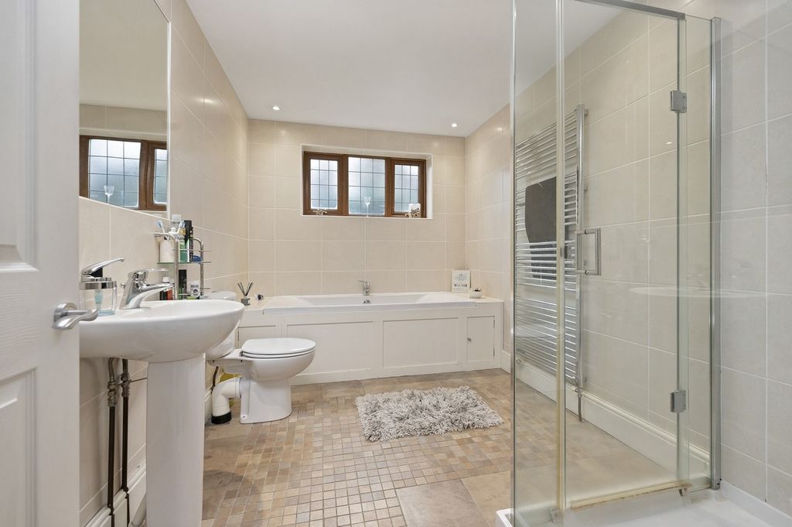
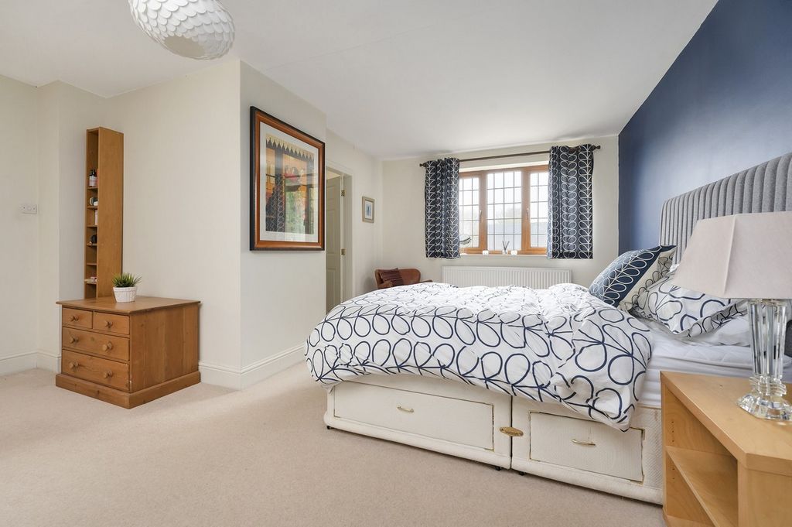



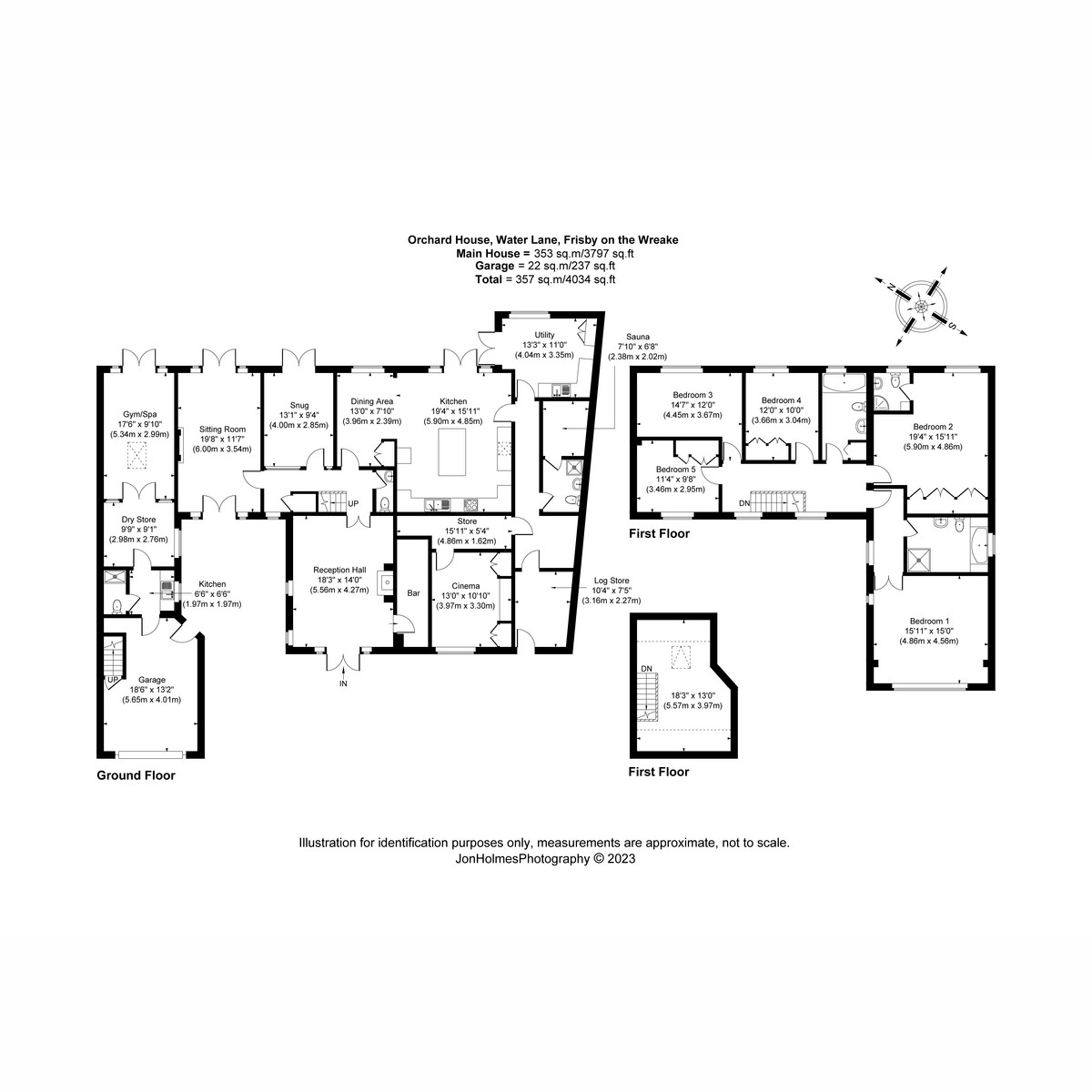
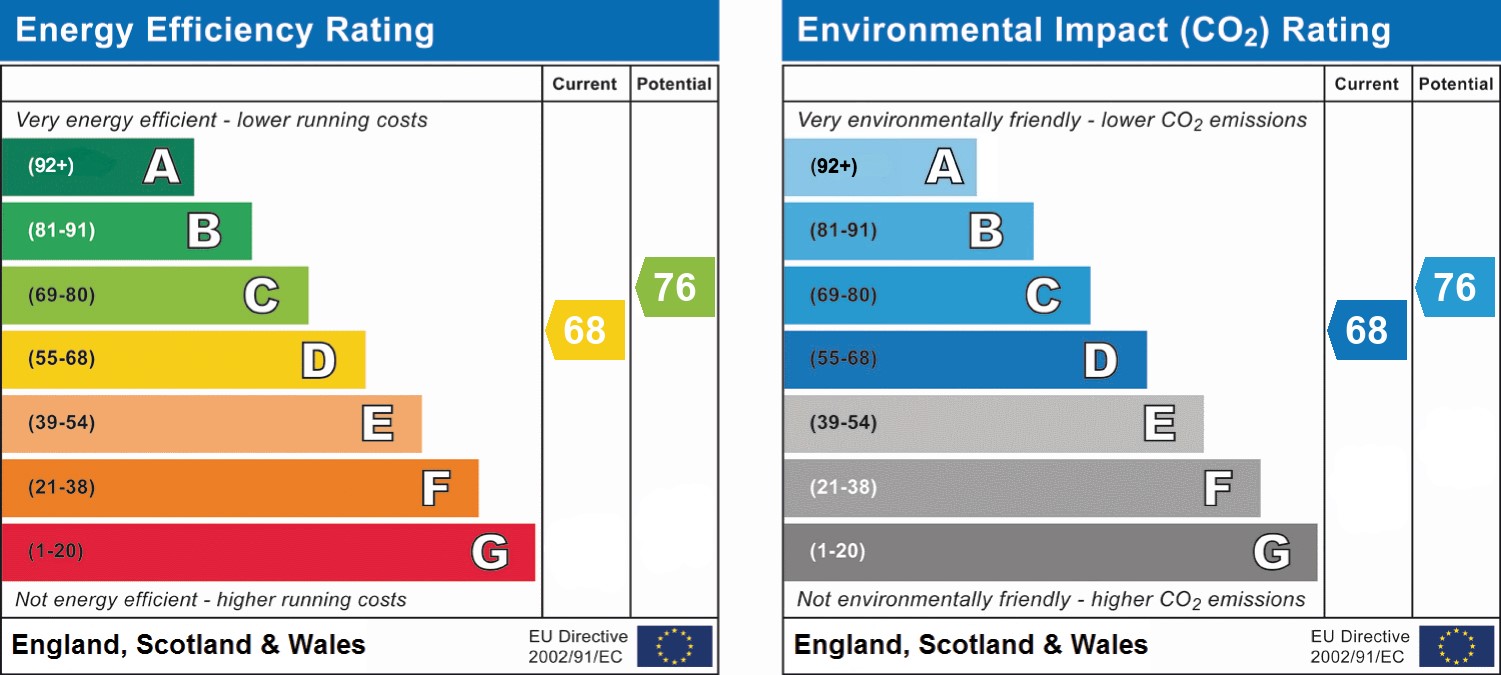
Features:
- Garage Meer bekijken Minder bekijken Orchard House has recently been the subject of an extensive programme of refurbishment and development. Much improved this exceptional family home in desirable, conservation setting now has the additional benefit of a two-storey annexe ideal for Airbnb, guest accommodation or home office. Built on old orchard lane the property is well hidden from the outside world, standing behind a high brick wall and solid, wooden gates. The property is now entered into an impressive reception hall with high vaulted ceiling and log burner. Leading off is a home cinema, two further reception rooms and large, garden facing family kitchen with Aga is a particular feature. On the first floor are five double bedrooms and three bathroom/shower rooms. The annexe comprises of an oversized garage with electric door, kitchen, shower room, dry store, gym/spa and a staircase to room over. Enjoying a mature setting of around 0.3 acres with heated outdoor pool and lovely views of the village church, early viewing is strongly recommended.LocationLocated in the picturesque Wreake Valley Frisby is a highly sought after village largely made up of old properties. The village has a shop/post office that now includes a deli selling local produce and The Bell public house. There is an active village community centering around the village hall. The village is well placed for access to Nottingham, Melton Mowbray and the A46 provides fast access into Leicester and the M1.DistancesLeicester 13 miles / Nottingham 21 miles / Loughborough 13 miles / Ratcliffe College 8 miles / Melton Mowbray 4.5 miles / M1 (J21) & M69 18 milesPlanning PermissionIn addition to the works already completed and as part of the same application consent was also given for a heavily glazed rear extension. Single storey front and rear extensions including alteration and construction of a new garage 20/00686/FULHH.Agents NoteThis property may also benefit from a potential SDLT saving of £21,250 based on its features.Ground FloorThe property is entered into through double doors into an impressive reception hall with high vaulted ceiling and log burner. The ground floor accommodation, which is extensive is centred around large family kitchen which spills/opens out onto the rear garden and poolside. Ideal for a large family there is ample space within the kitchen to dine and relax in soft seating and the kitchen itself is bespoke with oak cabinets made by Mark Gilder complimented by granite and stainless steel worksurfaces and large island unit. An impressive range of appliances include a gas fired, four over AGA, separate oven, hob and Liebherr fridge freezer. Black walnut flooring extends through much of the ground floor which includes a snug and sitting room with further log burner and home cinema...Ground Floor Cont'dA side hall with Travertine tiled floor provides an alternative entrance into the property and access to a wet room with natural stone floor, sauna and fully fitted utility room with Belfast sink and French doors open into the rear garden.First FloorA return galleried landing with two windows to front elevation provides access to five double bedrooms and family bathroom, fitted with a white three-piece suite. Bedroom one is particularly generous, featuring a large bedroom, luxurious en suite bathroom fitted with a four-piece suite with separate shower enclosure. Bedroom two has a range of fitted wardrobes and also has the benefit of an en suite with wet room style shower.OutsideThe property stands well back from the lane behind solid wooden gates and a high front boundary brick wall. A number of large established trees further screen the property and a newly paved driveway provides extensive hard standing and access to an oversized garage. The rear garden is established and almost completely walled and from the garden north easterly views towards St Thomas of Canterbury church can be enjoyed. A large Indian stone terrace spans the entire width of the property, linking the property to the outdoor heated pool. Also with the garden is a generous area of lawn, vegetable plot, garden shed and pump/filtration room.Separate AnnexeNewly built, this two-storey addition commissioned by the current owners operates independently from the main house but could easily be incorporated. Ideal for guest accommodation, home office or Airbnb the annexe comprises on an oversized garage with electric door, fitted kitchen, shower room, dry store, gym/spa with staircase to room over with Velux window.ServicesAll mains services are available and connected. The property has gas central heating fired by wall mounted Glow-worm boiler located in the utility room.Local AuthorityMelton Borough Council.DirectionsEntering the village from the A607 continue along Gaddesby Lane and drop down into the village travelling along Great Lane and then Main Street. Turn right onto Water Lane travelling towards the railway line where the property is situated on the right-hand side.
Features:
- Garage