FOTO'S WORDEN LADEN ...
Huis en eengezinswoning te koop — Villevêque
EUR 1.100.000
Huis en eengezinswoning (Te koop)
Referentie:
EDEN-T93664920
/ 93664920
Referentie:
EDEN-T93664920
Land:
FR
Stad:
Rives Du Loir En Anjou
Postcode:
49140
Categorie:
Residentieel
Type vermelding:
Te koop
Type woning:
Huis en eengezinswoning
Omvang woning:
335 m²
Omvang perceel:
1.050 m²
Kamers:
7
Slaapkamers:
4
Badkamers:
2
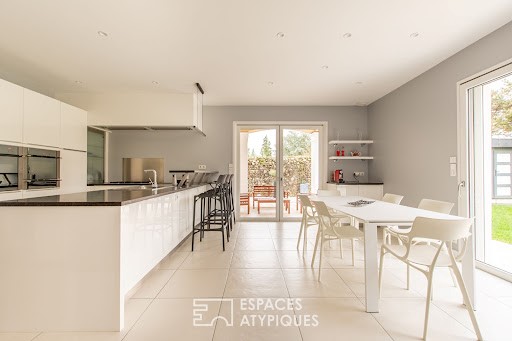
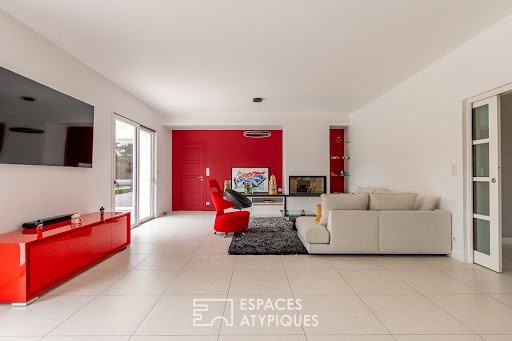
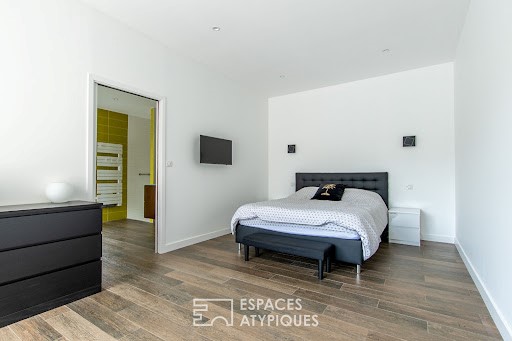
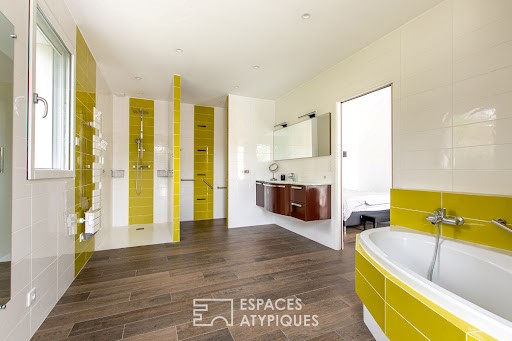
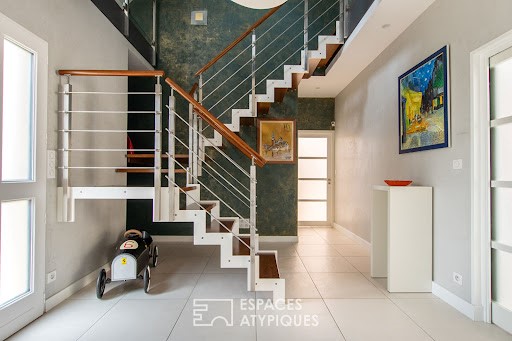
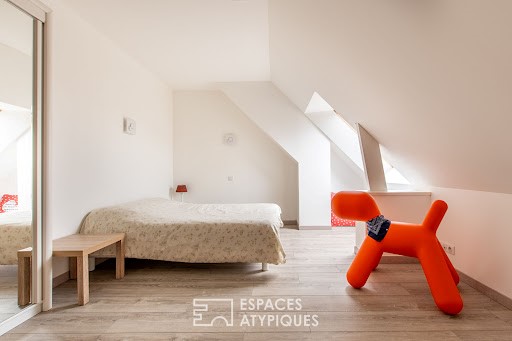
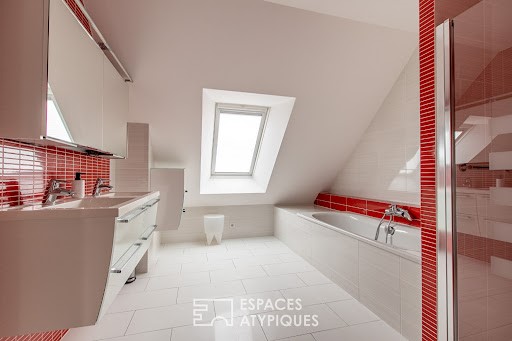
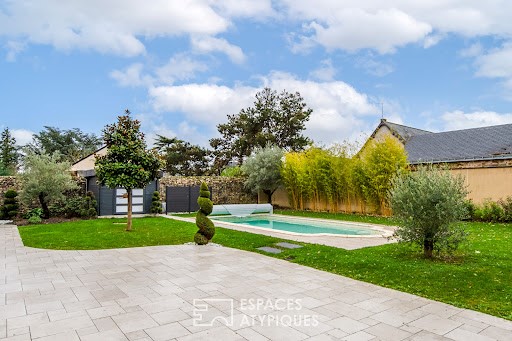
This prestigious architect-designed house benefits from a functional design where quality materials have been favored.
The entrance, adorned with a superb wooden and metal staircase with a resolutely contemporary design, leads to a spacious living room flooded with light thanks to large bay windows and decorated with a fireplace. The kitchen, with careful finishes, as well as the linen room, complete this space with elegance. This ground floor also offers a magnificent room with a cathedral roof giving free rein to the imagination as well as a master suite with dressing room and bathroom with shower. The first floor is dedicated to the sleeping area, composed of a mezzanine, three charming bedrooms and a bathroom with shower.
The pleasant enclosed garden, not overlooked, accommodates a swimming pool in a quiet environment, ideal for family life.
A large garage of approximately 75 sqm and an attic complete this property. This property is 20 minutes from the city center and the Angers TGV station.
ENERGY CLASS: B CLIMATE CLASS: A
The estimated amount of annual energy expenditure for standard use, established from energy prices for the year between 1,750 euros and 2,400 euros.
Contact: Céline CLENET on ...
Commercial agent registered with the RSAC of Angers under number 843 859 653. Fees are the responsibility of the seller.
Information on the risks to which this property is exposed is available on the Géorisks website for the areas concerned ... Meer bekijken Minder bekijken Située sur la commune de Soucelles, cette propriété se développe sur 335 m² habitables et sur une parcelle de 1 077 m² paysagée.
Cette maison d'architecte de prestige bénéficie d'une réalisation fonctionnelle où les matériaux de qualité ont été privilégiés.
L'entrée, ornée d'un superbe escalier en bois et métal au design résolument contemporain, conduit vers un salon spacieux inondé de lumière grâce à de vastes baies vitrées et agrémenté d'une cheminée. La cuisine, aux finitions soignées, ainsi que la lingerie, complètent cet espace avec élégance. Ce rez-de-chaussée propose également une magnifique pièce au toit cathédrale laissant libre cours à l'imagination ainsi qu'une suite parentale avec dressing et salle de bains avec douche. Le premier étage est dédié à l'espace nuit, composé d'une mezzanine, de trois charmantes chambres et d'une salle de bains avec douche. L'agréable jardin clos sans vis-à-vis, accueille une piscine dans un environnement calme, idéal pour une vie de famille.
Un grand garage d'environ 75 m² et un grenier complètent ce bien.
Cette propriété est à 20 min du centre-ville et de la gare TGV d'Angers.
CLASSE ENERGIE : B CLASSE CLIMAT : A
Le montant estimé des dépenses annuelles d'énergie pour un usage standard, établi à partir des prix de l'énergie de l'année entre 1 750 euros et 2 400 euros.
Contact : Céline CLENET au ...
Agent commercial inscrit au RSAC d'Angers sous le numéro 843 859 653.
Les honoraires sont à la charge vendeur.
Les informations sur les risques auxquels ce bien est exposé sont disponibles sur le site Géorisques pour les zones concernées ... /> Céline CLENET (EI) Agent Commercial - Numéro RSAC : 843 859 653 - ANGERS. Located in the town of Soucelles, this property covers 360 sqm of living space and a landscaped plot of 1,077 sqm.
This prestigious architect-designed house benefits from a functional design where quality materials have been favored.
The entrance, adorned with a superb wooden and metal staircase with a resolutely contemporary design, leads to a spacious living room flooded with light thanks to large bay windows and decorated with a fireplace. The kitchen, with careful finishes, as well as the linen room, complete this space with elegance. This ground floor also offers a magnificent room with a cathedral roof giving free rein to the imagination as well as a master suite with dressing room and bathroom with shower. The first floor is dedicated to the sleeping area, composed of a mezzanine, three charming bedrooms and a bathroom with shower.
The pleasant enclosed garden, not overlooked, accommodates a swimming pool in a quiet environment, ideal for family life.
A large garage of approximately 75 sqm and an attic complete this property. This property is 20 minutes from the city center and the Angers TGV station.
ENERGY CLASS: B CLIMATE CLASS: A
The estimated amount of annual energy expenditure for standard use, established from energy prices for the year between 1,750 euros and 2,400 euros.
Contact: Céline CLENET on ...
Commercial agent registered with the RSAC of Angers under number 843 859 653. Fees are the responsibility of the seller.
Information on the risks to which this property is exposed is available on the Géorisks website for the areas concerned ...