FOTO'S WORDEN LADEN ...
Appartement & Condo (Te koop)
3 slk
2 bk
Referentie:
EDEN-T93611773
/ 93611773
Referentie:
EDEN-T93611773
Land:
GB
Stad:
Ipswich
Postcode:
IP3 8XT
Categorie:
Residentieel
Type vermelding:
Te koop
Type woning:
Appartement & Condo
Slaapkamers:
3
Badkamers:
2
Parkeerplaatsen:
1
Garages:
1
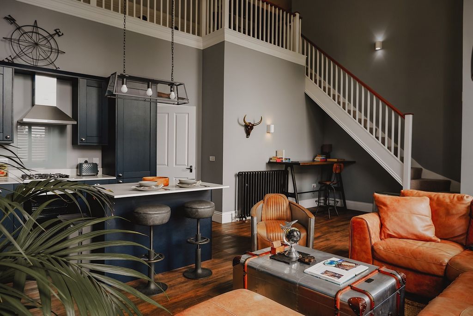
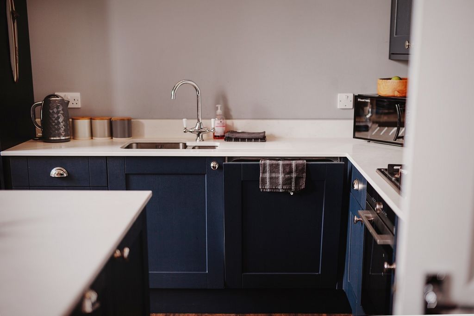
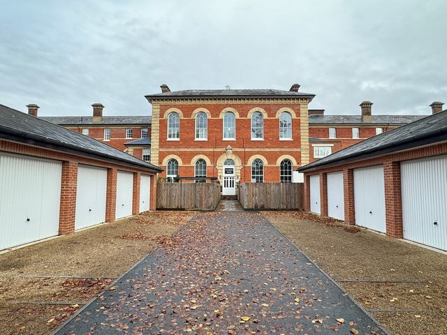
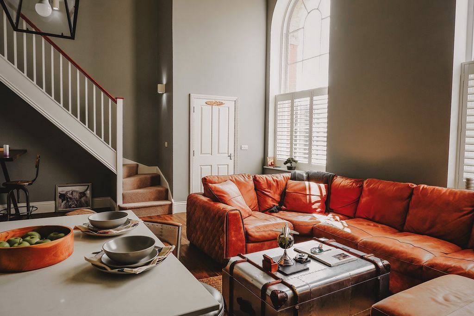
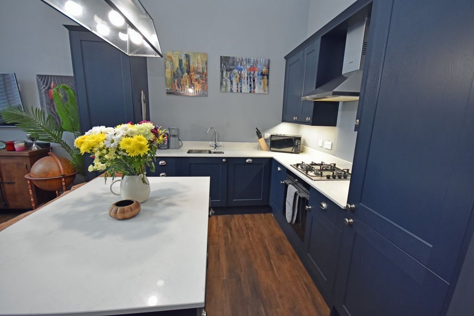
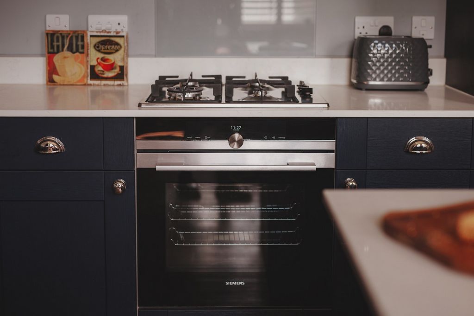
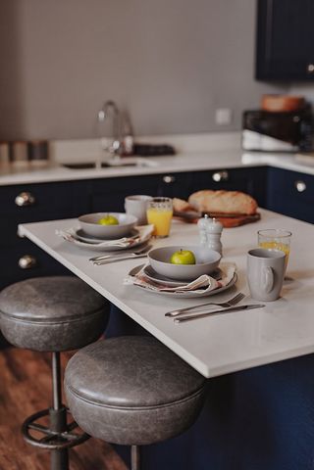
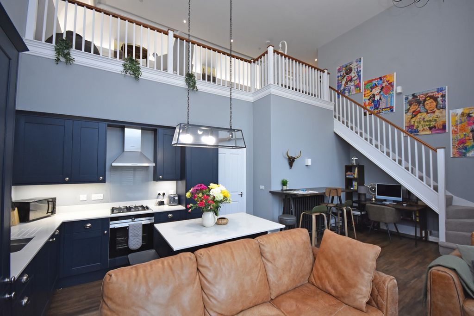
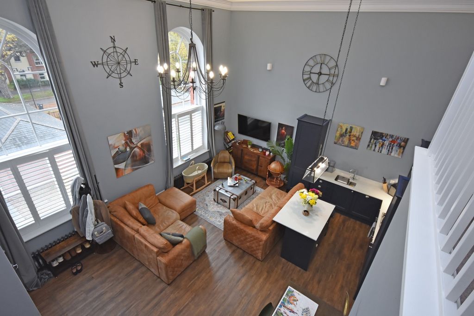
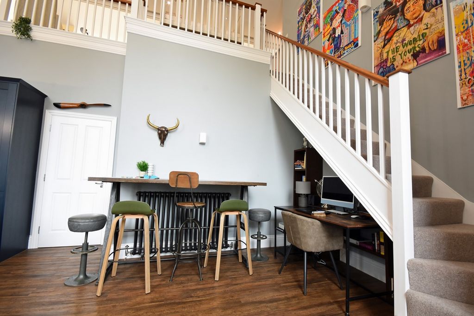
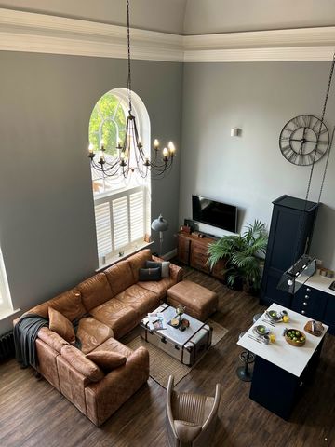
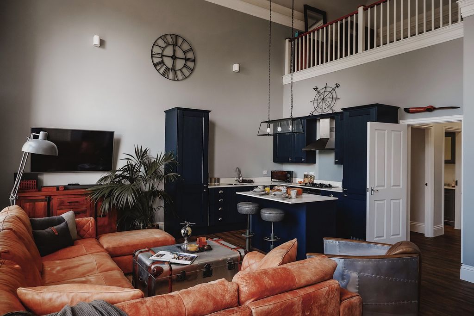
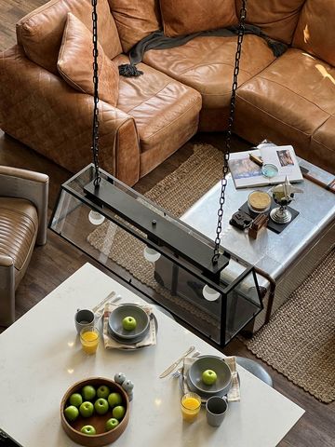
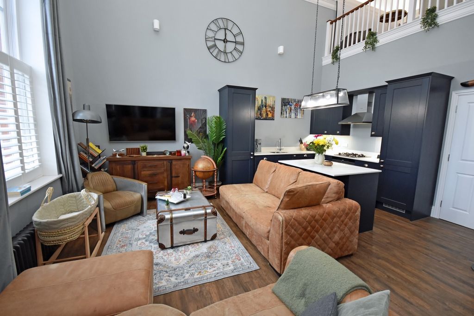
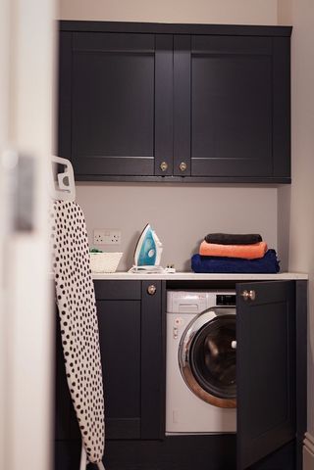
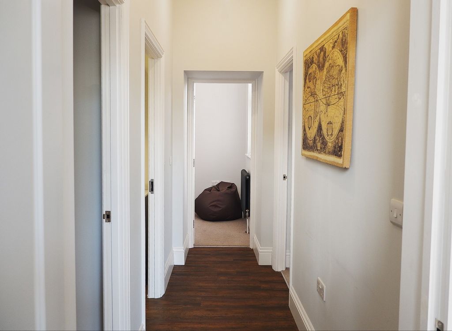
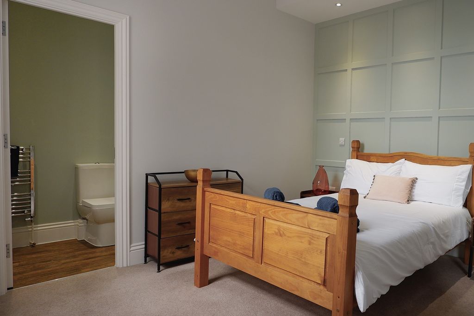
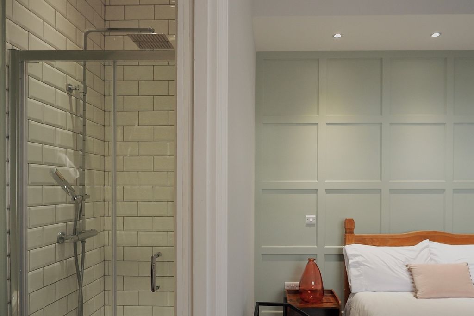
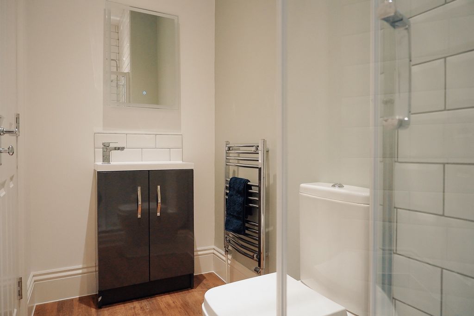
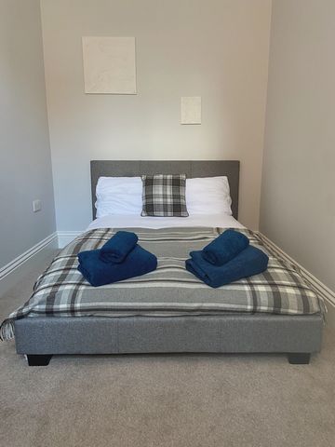
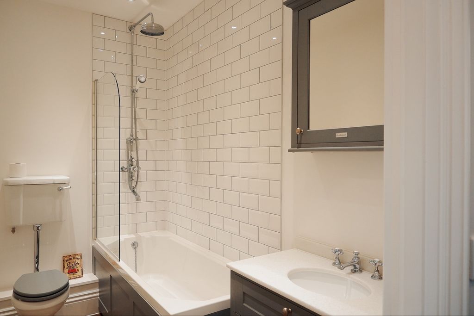
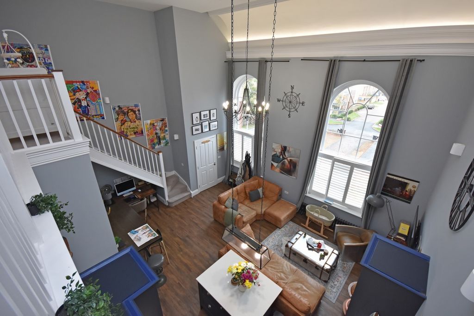
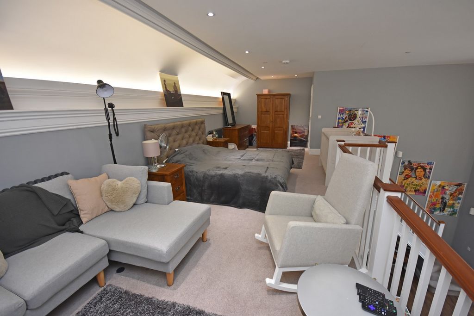
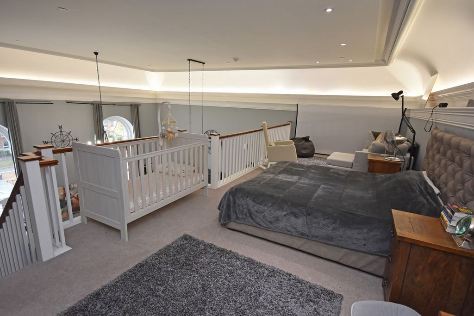
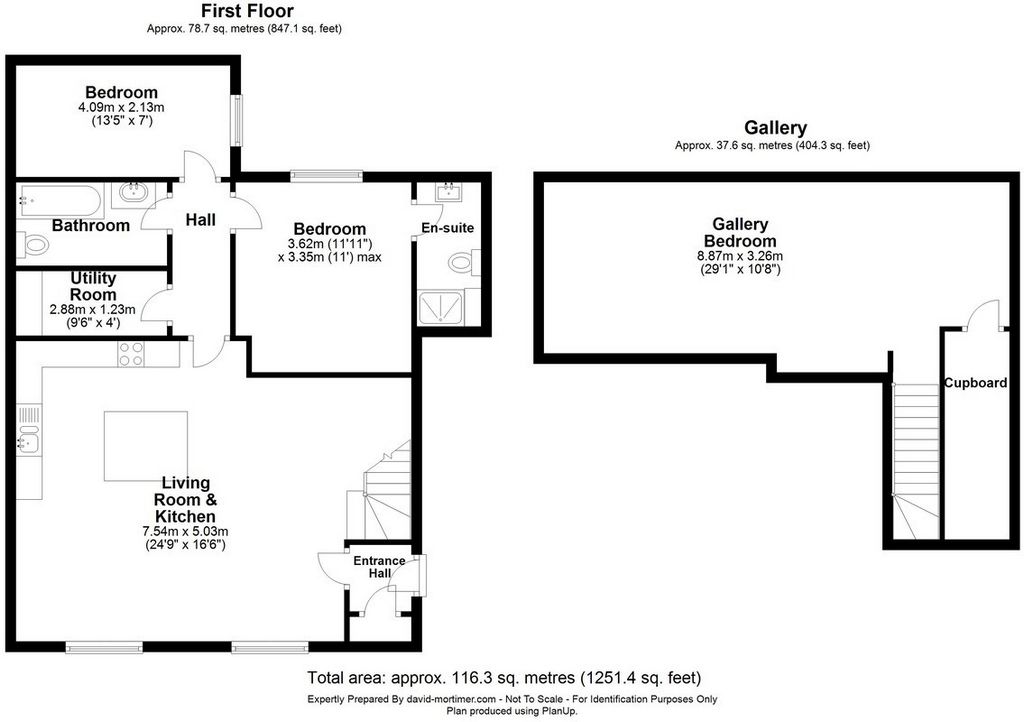
Features:
- Garage
- Garden
- Parking Meer bekijken Minder bekijken This impressive, contemporary New York loft style apartment in the Italianesque Chambers House forms part of this stunning conversion of a former Victorian Hospital which is located to the East side of Ipswich. There are four luxury apartments within Chambers House, all of which have a private garden, garage and an allocated car space.The apartment has been sympathetically designed to retain and enhance many of the Victorian features including the stunning, huge sash windows and original cornicing.This first floor apartment has lift access and boasts a stunning open-plan living/dining/kitchen area with a 22' ceiling height, two bedrooms, two bathrooms, utility room and flexible mezzanine area offering the possibility of a large third bedroom.This property is offered with No Onward Chain. 4 Chambers House Formal main entrance accessed along a lit, paved path between the private garages and four private gardens, up steps to the glazed double doors with intercom to main communal entrance, stairs and landing. Central alarm system. Fully carpeted, with contemporary tall radiators, inset spotlights and feature arch sash window. Lift and stairs to first floor.Solid wood front door to Entrance Hall Large double doored cupboard housing Worcester gas fired boiler, fuse box and extra storage. Coconut matting to floor, intercom system, pendant light. Wood panelled door opening into Living space An impressive 22' high New York loft style open plan living area with two huge, arched sash windows with plantation shutters and curtains on metal poles. Contemporary radiators under. Two feature pendant lights and uplighters concealed in the original cornicing. Various wall uplighters, TV point and plenty of space for sofas and lounge furniture. There is wood effect flooring throughout the living space.Under the stairs is an area currently used as a useful work space with a further radiator. Kitchen area Dark coloured, Shaker style kitchen base and eye level cabinets with granite worktops finished with matching upstand. A good range of storage including a tall larder, drawers and cupboards. Stainless steel one and a half bowl sink and mixer tap. Built in Indesit dishwasher. Siemens stainless steel gas hob with Perspex splashback and Siemens stainless steel extractor over. Built in Siemens electric oven under. Built in Indesit fridge and freezer.Matching breakfast bar island with extra storage in two deep pan drawers and a double cabinet. Panelled wood door to Inner Hall With two pendant lights. Doors off to Utility Room Cabinets to match the kitchen for storage and to conceal the Hoover washer drier. One double eye level storage cabinet. Inset spotlights. Loft hatch. Bathroom Matching modern suite comprising vanity unit with basin inset in to granite worktop with storage under, panelled bath with shower over, glass screen and Metro tile surround and medium level WC. Wall cabinet over vanity with mirrored door. Chrome heated towel rail, inset ceiling spotlights and extractor. Bedroom Two A double room with sash window to front with plantation shutters and radiator under. Fully carpeted, two pendant ceiling lights. Master Bedroom A double room with sash window to front with plantation shutters and radiator under. Two pendant ceiling lights. Feature panelled wall with spotlights over. Satellite, TV and radio points. Door to En Suite Shower Room Walk in shower with rainfall head and hand-held shower attachment, glass screen and Metro tiled surround.Close coupled WC and modern vanity cabinet with storage under the basin. Mirror with lights, inset spot ceiling lights and extractor. From the living space, carpeted stairs with wooden bannisters to the Mezzanine A large, versatile space, the full width of the apartment with wooden bannister railings for a light and airy feel. Currently used as a bedroom and lounge. Full carpeted. Spot lights and modern radiators. Door toLarge Storage area. Fully carpeted with inset ceiling spot lights. Could easily be a walk in wardrobe. Outside There is a single garage and two car parking spaces. This apartment also benefits from a 20m x 20m garden located to the front of the building. It is fenced in with a gate offering security and privacy. It features decorative screens, wooden decking and a shingle area.
Features:
- Garage
- Garden
- Parking Cet impressionnant appartement contemporain de style loft new-yorkais situé dans l’Italianesque Chambers House fait partie de cette superbe conversion d’un ancien hôpital victorien situé à l’est d’Ipswich. Il y a quatre appartements de luxe dans Chambers House, qui disposent tous d’un jardin privé, d’un garage et d’un espace de voiture alloué.L’appartement a été conçu avec sympathie pour conserver et améliorer de nombreuses caractéristiques victoriennes, y compris les superbes fenêtres à guillotine énormes et les corniches d’origine.Cet appartement au premier étage dispose d’un ascenseur et d’un superbe salon/salle à manger/cuisine décloisonné avec une hauteur de plafond de 22', de deux chambres, de deux salles de bains, d’une buanderie et d’une mezzanine flexible offrant la possibilité d’une grande troisième chambre.Cette propriété est offerte sans chaîne en avant. 4 Maison Chambers Entrée principale formelle accessible par un chemin pavé éclairé entre les garages privés et quatre jardins privés, jusqu’aux doubles portes vitrées avec interphone menant à l’entrée commune principale, aux escaliers et au palier. Système d’alarme central. Entièrement recouvert de moquette, avec de hauts radiateurs contemporains, des spots encastrés et une fenêtre à guillotine en arc. Ascenseur et escaliers menant au premier étage.Porte d’entrée en bois massif Vestibule Grand placard à double porte abritant une chaudière à gaz Worcester, une boîte à fusibles et un rangement supplémentaire. Tapis de noix de coco au sol, système d’interphone, suspension. Porte lambrissée s’ouvrant sur Espace de vie Un impressionnant espace de vie ouvert de style loft new-yorkais de 22 pieds de haut avec deux énormes fenêtres à guillotine cintrées avec des volets de plantation et des rideaux sur des poteaux métalliques. Radiateurs contemporains en dessous. Deux d’entre elles sont dotées de suspensions et d’éclairages vers le haut dissimulés dans les corniches d’origine. Divers luminaires muraux, un point TV et beaucoup d’espace pour les canapés et les meubles de salon. Il y a un sol effet bois dans tout l’espace de vie.Sous l’escalier se trouve une zone actuellement utilisée comme espace de travail utile avec un radiateur supplémentaire. Coin cuisine Base de cuisine de couleur foncée de style Shaker et armoires à hauteur des yeux avec plans de travail en granit finis avec un doset assorti. Une bonne gamme de rangements, y compris un garde-manger haut, des tiroirs et des armoires. Évier et mitigeur en acier inoxydable à une cuve et demie. Lave-vaisselle Indesit encastré. Table de cuisson à gaz Siemens en acier inoxydable avec crédence en plexiglas et hotte aspirante en acier inoxydable Siemens. Construit dans le four électrique Siemens sous. Réfrigérateur et congélateur Indesit intégrés.Îlot de bar assorti pour le petit-déjeuner avec rangement supplémentaire dans deux tiroirs profonds et une armoire double. Porte lambrissée en bois Hall intérieur Avec deux suspensions. Portes fermées à Buanderie Armoires assorties à la cuisine pour le rangement et pour dissimuler la laveuse-sécheuse Hoover. Une armoire de rangement à double niveau d’œil. Projecteurs encastrés. Trappe de grenier. Salle de Bains Suite moderne assortie comprenant un meuble vasque avec lavabo encastré dans un plan de travail en granit avec rangement en dessous, une baignoire lambrissée avec douche, un écran en verre et un contour en carrelage Metro et un WC de niveau moyen. Armoire murale au-dessus du meuble-lavabo avec porte en miroir. Sèche-serviettes chromé, spots encastrés au plafond et hotte aspirante. Chambre Deux Une chambre double avec fenêtre à guillotine à l’avant avec volets de plantation et radiateur en dessous. Entièrement recouvert de moquette, deux plafonniers suspendus. Chambre des maîtres Une chambre double avec fenêtre à guillotine à l’avant avec volets de plantation et radiateur en dessous. Deux plafonniers suspendus. Mur lambrissé caractéristique avec des spots au-dessus. Points satellite, TV et radio. Porte d’entrée Salle de douche attenante Douche à l’italienne avec pomme de pluie et douchette à main, écran en verre et entourage carrelé Metro. WC jumelé et meuble de toilette moderne avec rangement sous le lavabo. Miroir avec lumières, plafonniers encastrés et extracteur. De l’espace de vie, des escaliers recouverts de moquette avec des rampes en bois à la Mezzanine Un grand espace polyvalent, sur toute la largeur de l’appartement, avec des rampes en bois pour une sensation de légèreté et d’aération. Actuellement utilisé comme chambre et salon. Moquette complète. Spots et radiateurs modernes. Porte d’entréeGrand espace de rangement. Entièrement recouvert de moquette avec des spots encastrés au plafond. Pourrait facilement être un dressing dans. Dehors Il y a un garage simple et deux places de parking. Cet appartement bénéficie également d’un jardin de 20m x 20m situé à l’avant de l’immeuble. Il est clôturé avec un portail offrant sécurité et intimité. Il dispose d’écrans décoratifs, d’une terrasse en bois et d’une zone de bardeaux.
Features:
- Garage
- Garden
- Parking Эта впечатляющая современная нью-йоркская квартира в стиле лофт в итальянском стиле Chambers House является частью этой потрясающей реконструкции бывшей викторианской больницы, расположенной в восточной части Ипсвича. В Chambers House есть четыре роскошных апартамента, все из которых имеют частный сад, гараж и выделенное место для автомобиля.Квартира была тщательно спроектирована, чтобы сохранить и подчеркнуть многие викторианские черты, включая потрясающие огромные створчатые окна и оригинальные карнизы.Эта квартира на первом этаже имеет доступ к лифту и может похвастаться потрясающей гостиной / столовой / кухней открытой планировки с высотой потолков 22 фута, двумя спальнями, двумя ванными комнатами, подсобным помещением и гибким мезонином с возможностью большой третьей спальни.Этот отель предлагается с No Onward Chain. 4 Chambers House Формальный главный вход осуществляется по освещенной, мощеной дорожке между частными гаражами и четырьмя частными садами, вверх по ступеням к застекленным двойным дверям с домофоном к главному общему входу, лестнице и лестничной площадке. Центральная сигнализация. Полностью покрыт ковровым покрытием, с современными высокими радиаторами, встроенными точечными светильниками и арочным окном. Лифт и лестница на второй этаж.Входная дверь из массива дерева для Вестибюль Большой шкаф с двойными дверцами, в котором находится газовый котел Worcester, блок предохранителей и дополнительное место для хранения. Кокосовые коврики на полу, домофон, подвесной светильник. Дверь с деревянными панелями, открывающаяся в Жилое пространство Впечатляющая 22-футовая гостиная открытой планировки в стиле нью-йоркского лофта с двумя огромными арочными створчатыми окнами с плантационными ставнями и занавесками на металлических столбах. Современные радиаторы под. Два из них оснащены подвесными светильниками и светильниками, скрытыми в оригинальном карнизе. Различные настенные светильники, ТВ-точка и много места для диванов и мебели для гостиной. Во всем жилом помещении напольное покрытие под дерево.Под лестницей находится зона, которая в настоящее время используется как полезное рабочее место с дополнительным радиатором. Кухонная зона Темная кухонная основа в стиле шейкер и шкафы на уровне глаз с гранитными столешницами, отделанными подходящей подставкой. Хороший выбор мест для хранения, включая высокую кладовую, ящики и шкафы. Полуторная раковина из нержавеющей стали и смеситель. Встроенная посудомоечная машина Indesit. Газовая варочная панель Siemens из нержавеющей стали с фартуком из плексигласа и вытяжкой из нержавеющей стали Siemens. Встроенная электрическая духовка Siemens под. Встроенный холодильник и морозильная камера Indesit.Подходящий барный остров для завтрака с дополнительным местом для хранения в двух глубоких ящиках для кастрюль и двойным шкафом. Филенчатая деревянная дверь для Внутренний зал С двумя подвесными светильниками. Двери выключены, чтобы Подсобка Шкафы в тон кухне для хранения вещей и для скрытия стирально-сушильной машины Hoover. Один шкаф для хранения на уровне глаз. Встроенные прожекторы. Чердачный люк. Ванная Современный люкс с умывальником, встроенным в гранитную столешницу с местом для хранения, обшитой панелями ванной с душевой кабиной, стеклянной перегородкой и облицовкой из плитки Metro, а также туалетом среднего уровня. Навесной шкаф над туалетным столиком с зеркальной дверцей. Хромированный полотенцесушитель, встроенные потолочные точечные светильники и вытяжка. Вторая спальня Двухместный номер со створчатым окном спереди со ставнями плантации и радиатором внизу. Полностью ковровое покрытие, два подвесных потолочных светильника. Спальня Двухместный номер со створчатым окном спереди со ставнями плантации и радиатором внизу. Два подвесных потолочных светильника. Панельная стена с точечными светильниками сверху. Спутниковые, теле- и радиопункты. Дверь в Ванная комната с душем Душевая кабина с дождевой лейкой и ручной насадкой для душа, стеклянной перегородкой и обрамлением из плитки Metro. Закрытый туалет и современный туалетный столик с местом для хранения под раковиной. Зеркало с подсветкой, встроенные точечные потолочные светильники и вытяжка. Из жилого помещения лестница с ковровым покрытием и деревянными перилами ведет в Мезонин Большое, универсальное пространство во всю ширину квартиры с деревянными перилами для легкого и воздушного ощущения. В настоящее время используется как спальня и гостиная. Полностью покрыто ковровым покрытием. Точечные светильники и современные радиаторы. Дверь вБольшая площадь для хранения. Полностью покрыта ковровым покрытием со встроенными потолочными точечными светильниками. Легко может быть гардеробной. Снаружи Есть один гараж и два парковочных места. В этой квартире также есть сад размером 20 х 20 м, расположенный перед зданием. Он огорожен воротами, обеспечивающими безопасность и конфиденциальность. К услугам гостей декоративные ширмы, деревянный настил и площадка для черепицы.
Features:
- Garage
- Garden
- Parking Este impressionante e contemporâneo apartamento de estilo loft de Nova Iorque na Italianesque Chambers House faz parte desta impressionante conversão de um antigo Hospital Vitoriano que está localizado no lado leste de Ipswich. Existem quatro apartamentos de luxo dentro da Chambers House, todos com jardim privado, garagem e um espaço para carros alocado.O apartamento foi simpaticamente projetado para manter e melhorar muitas das características vitorianas, incluindo as deslumbrantes, enormes janelas de faixa e cornija original.Este apartamento no primeiro andar tem acesso por elevador e possui uma deslumbrante área de estar/jantar/cozinha em plano aberto com pé direito de 22', dois quartos, dois banheiros, despensa e mezanino flexível, oferecendo a possibilidade de um grande terceiro quarto.Esta propriedade é oferecida com No Onward Chain. Casa das 4 Câmaras Entrada principal formal acessada ao longo de um caminho iluminado e pavimentado entre as garagens privadas e quatro jardins privados, subindo degraus para as portas duplas envidraçadas com interfone para a entrada principal comum, escadas e pouso. Sistema de alarme central. Totalmente alcatifado, com radiadores altos contemporâneos, refletores embutidos e janela de faixa em arco. Elevador e escadas para o primeiro andar.Porta da frente de madeira maciça para Hall de Entrada Grande armário de porta dupla que abriga caldeira a gás Worcester, caixa de fusíveis e armazenamento extra. Esteira de coco para piso, sistema de interfone, luz pendente. Porta com painéis de madeira que se abre para Espaço vital Uma impressionante área de estar em plano aberto estilo loft de 22' de Nova York com duas enormes janelas de faixa arqueada com persianas de plantação e cortinas em postes de metal. Radiadores contemporâneos embaixo. Dois apresentam luzes pendentes e iluminadores escondidos na cornija original. Vários iluminadores de parede, ponto de TV e muito espaço para sofás e móveis de salão. Há piso de efeito madeira em toda a sala de estar.Sob as escadas é uma área atualmente usada como um espaço de trabalho útil com um radiador adicional. Área da cozinha Cor escura, base de cozinha estilo Shaker e armários ao nível dos olhos com bancadas de granito terminadas com suporte correspondente. Uma boa variedade de armazenamento, incluindo uma despensa alta, gavetas e armários. Pia de uma tigela e meia em aço inox e torneira misturadora. Construído na máquina de lavar louça Indesit. Placa a gás de aço inoxidável Siemens com respingo Perspex e extrator de aço inoxidável Siemens. Construído em forno elétrico Siemens embaixo. Construído em geladeira e freezer Indesit.Ilha de café da manhã combinando com armazenamento extra em duas gavetas de panela profundas e um armário duplo. Porta de madeira revestida para Salão Interno Com duas luzes pendentes. Portas abertas para Despensa Armários para combinar com a cozinha para armazenamento e para esconder a máquina de lavar Hoover. Um armário de armazenamento de nível de olho duplo. Holofotes embutidos. Loft escotilha. Banheiro Suíte moderna combinando composta por unidade de vaidade com bacia embutida em bancada de granito com armazenamento embaixo, banheira com painéis com chuveiro sobre, tela de vidro e azulejo Metro surround e WC de nível médio. Armário de parede sobre vaidade com porta espelhada. Toalheiro cromado aquecido, refletores de teto embutidos e extrator. Quarto Dois Um quarto duplo com janela de faixa para a frente com persianas de plantação e radiador embaixo. Totalmente acarpetado, duas luzes de teto pendentes. Quarto Principal Um quarto duplo com janela de faixa para a frente com persianas de plantação e radiador embaixo. Duas luzes de teto pendentes. Apresentam parede revestida com reforços sobrepostos. Pontos de satélite, TV e rádio. Porta para Casa de banho privativa com duche Cabine de duche ao nível do chão com cabeça de chuva e acessório de chuveiro de mão, ecrã de vidro e revestimento de azulejos Metro. WC acoplado fechado e armário de vaidade moderno com armazenamento sob a bacia. Espelho com luzes, forro de ponto embutido e extrator. Da sala de estar, escadas alcatifadas com corrimões de madeira para o Mezanino Um espaço amplo e versátil, toda a largura do apartamento com corrimões de madeira para uma sensação leve e arejada. Atualmente usado como quarto e sala. Totalmente alcatifado. Luzes spot e radiadores modernos. Porta paraAmpla área de armazenagem. Totalmente alcatifado com luzes de ponto de teto embutido. Poderia facilmente ser um passeio no guarda-roupa. Fora Há uma única garagem e duas vagas de estacionamento. Este apartamento também beneficia de um jardim de 20m x 20m localizado na frente do edifício. É cercado com um portão que oferece segurança e privacidade. Apresenta ecrãs decorativos, deck de madeira e uma área de telha.
Features:
- Garage
- Garden
- Parking