4 slk
5 slk
3 slk
4 slk
4 slk
4 slk
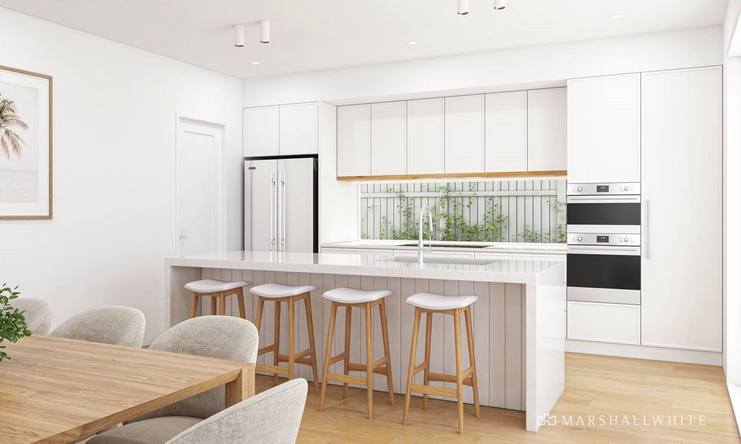
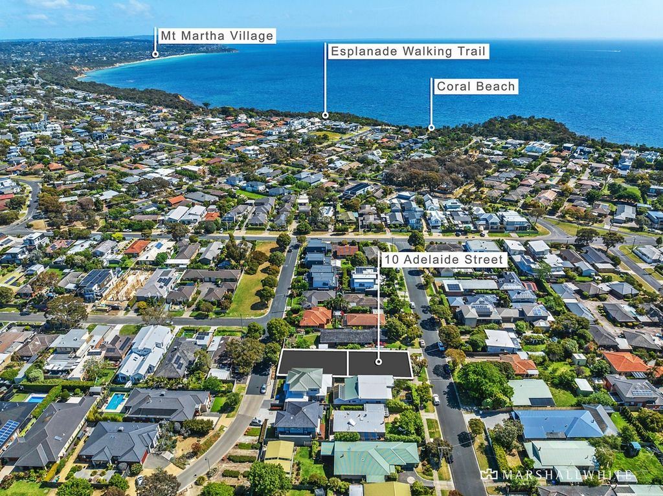
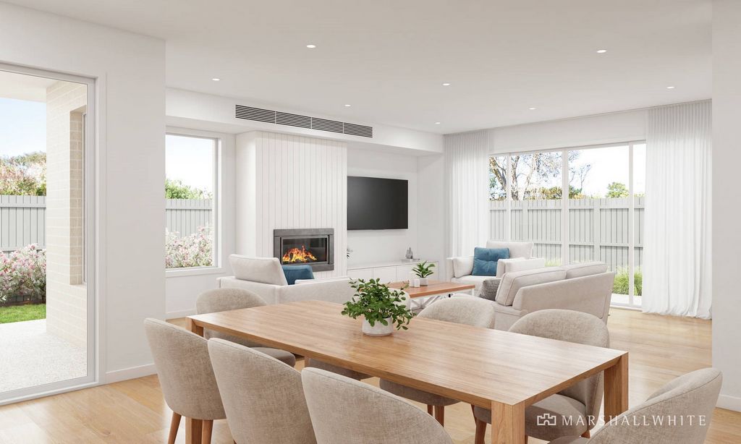
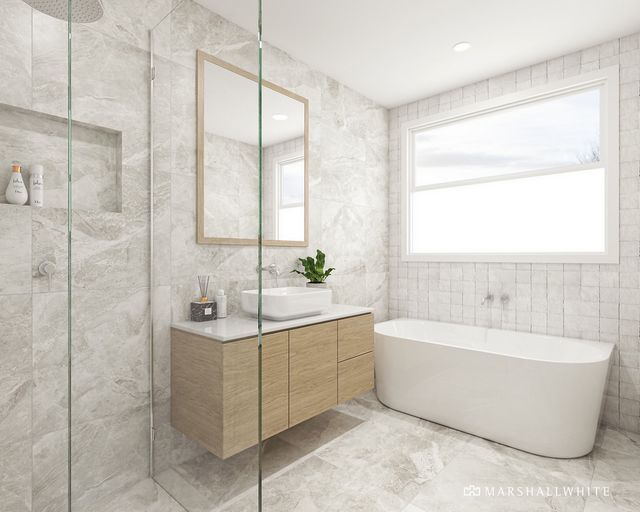
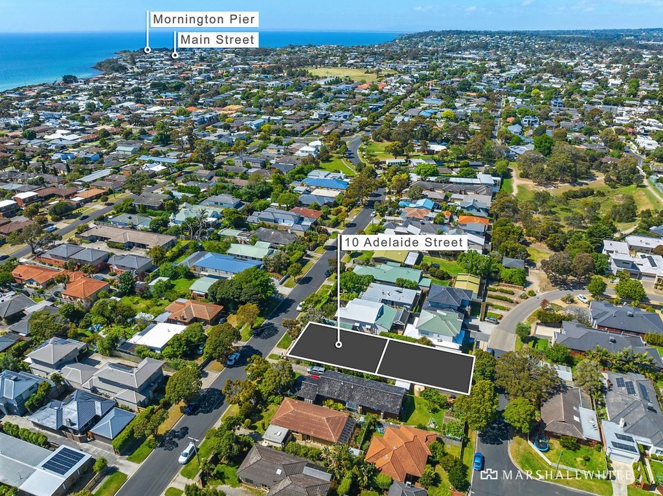
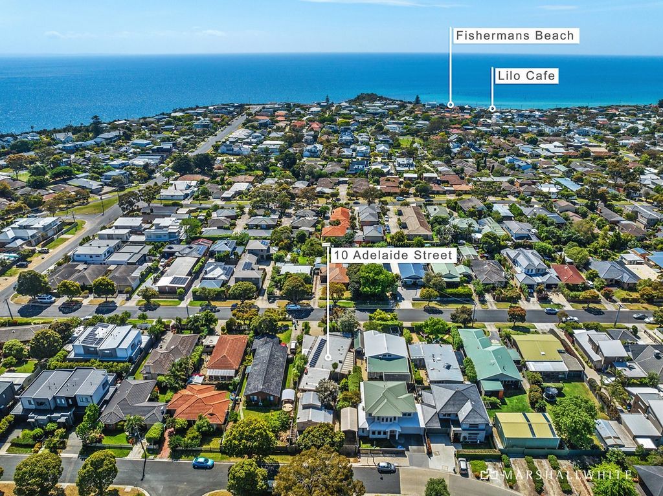
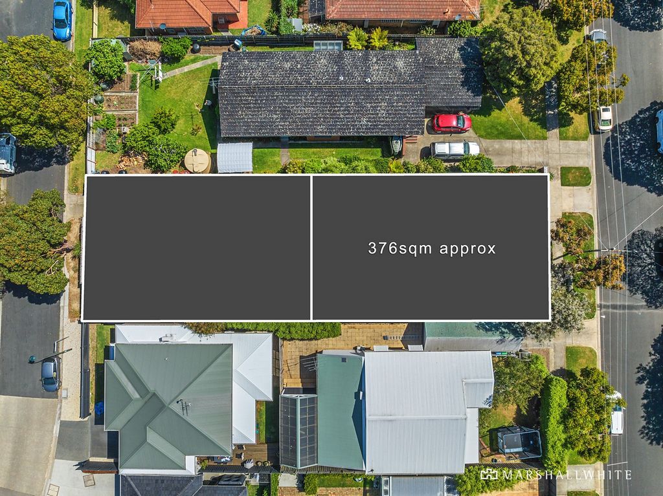
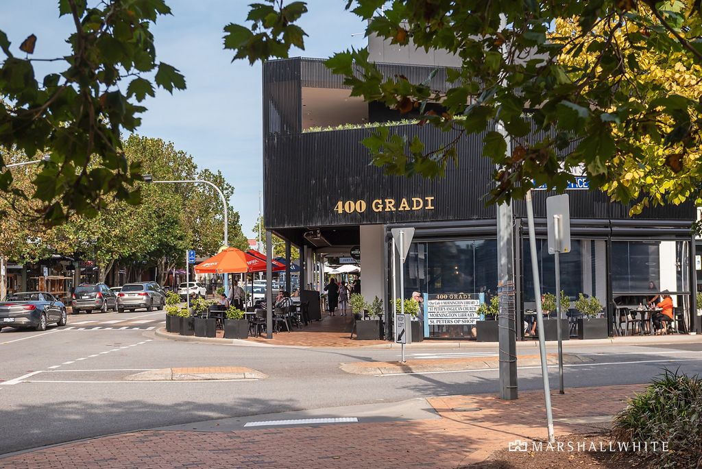
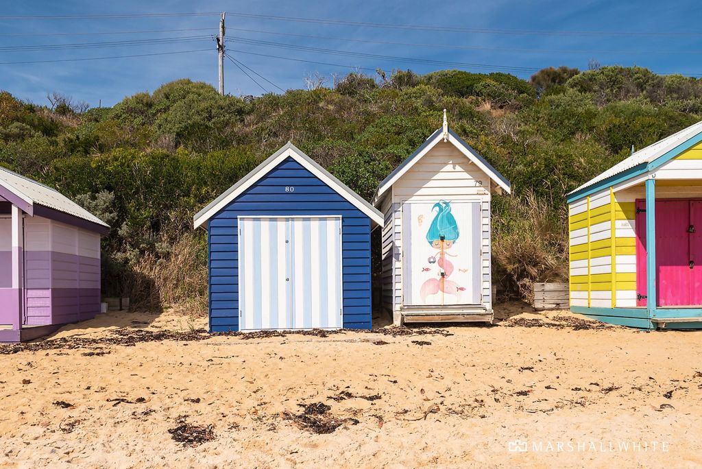
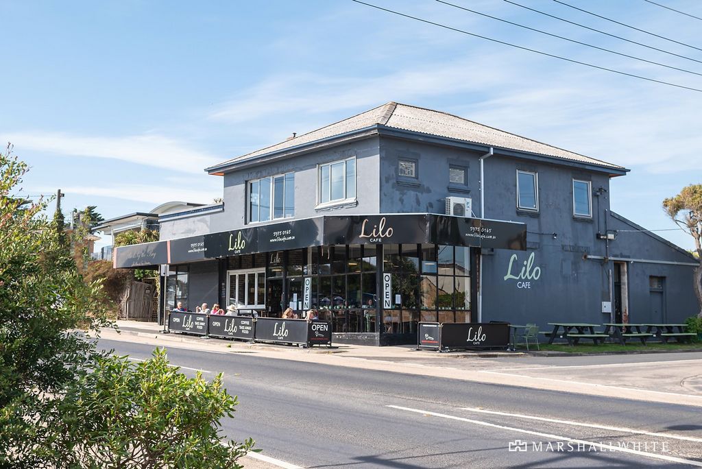
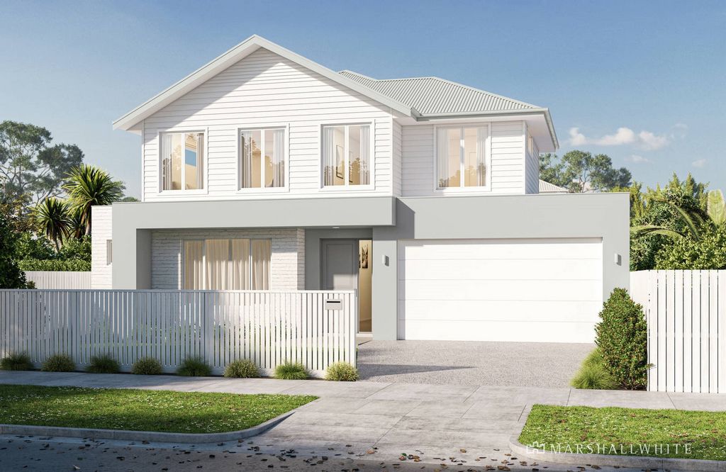
Custom designed for effortless and harmonious contemporary family living, currently under construction, this brand new, luxuriously appointed stand- alone 4-bedroom/2 bathroom/2-living Coastal-inspired residence is idyllically located in a tranquil Mornington neighbourhood, just a short walk to Fisherman’s Beach.
Rich in coastal-style curb appeal, the two-level residence is set on a fully fenced, landscaped low-maintenance 376sqm* approx block and is resplendent in the signature style elements of leading local builders, Stelson Homes. The light-filled dimensions and high-end fit-out are introduced upon entry with a double-height void, a sculptural timber staircase, and European Oak engineered flooring that sweeps through the ground-level living spaces.
With double-glazed aluminium sliding stacker doors providing seamless connection to the outdoor alfresco space. The open plan living/dining area features a gas log fire heater and built-in custom joinery. Defined by a large white stone look quartz island bench with waterfall edges, the kitchen is equipped with Smeg appliances including built in wall oven and microwave, integrated dishwasher, complemented with a Bosch induction cooktop. Matching the kitchen in quality and fit-out, the adjoining butler’s pantry has a second sink and plenty of preparation and storage space.
Zoned on the ground floor, the main bedroom is spacious and light-filled and incorporates a walk-in robe and luxurious ensuite with brushed nickel tapware, floor-to-ceiling tiles, a twin quartz stone vanity, and a large walk-in dual-head shower. Completing the ground floor layout is the luxe powder room, and the well-appointed quartz stone laundry which has an external access door plus an internal mud room/access door from the double remote-operated garage.
Upstairs is a second living area/retreat, which receives plenty of northerly sun, and three good-sized bedrooms, all with quality wool-blend loop pile carpets and built-in robes. The fully tiled main bathroom has a bathtub in addition to a shower, and there is also a second powder room.
The six-star energy-rated home has zoned reverse cycle heating/cooling, double-glazed windows and doors, LED lighting, a 2000-litre water tank, a security alarm system and video intercom entry.
This prized family-friendly Mornington beachside neighbourhood is surrounded by parks and reserves, including the Pine Avenue off-leash park and is close to Wilsons Road shops, South Mornington preschool, and is an easy stroll down to Fisherman’s Beach and Lilo Café.
*Approximate land size Meer bekijken Minder bekijken Inspection by appointment.
Custom designed for effortless and harmonious contemporary family living, currently under construction, this brand new, luxuriously appointed stand- alone 4-bedroom/2 bathroom/2-living Coastal-inspired residence is idyllically located in a tranquil Mornington neighbourhood, just a short walk to Fisherman’s Beach.
Rich in coastal-style curb appeal, the two-level residence is set on a fully fenced, landscaped low-maintenance 376sqm* approx block and is resplendent in the signature style elements of leading local builders, Stelson Homes. The light-filled dimensions and high-end fit-out are introduced upon entry with a double-height void, a sculptural timber staircase, and European Oak engineered flooring that sweeps through the ground-level living spaces.
With double-glazed aluminium sliding stacker doors providing seamless connection to the outdoor alfresco space. The open plan living/dining area features a gas log fire heater and built-in custom joinery. Defined by a large white stone look quartz island bench with waterfall edges, the kitchen is equipped with Smeg appliances including built in wall oven and microwave, integrated dishwasher, complemented with a Bosch induction cooktop. Matching the kitchen in quality and fit-out, the adjoining butler’s pantry has a second sink and plenty of preparation and storage space.
Zoned on the ground floor, the main bedroom is spacious and light-filled and incorporates a walk-in robe and luxurious ensuite with brushed nickel tapware, floor-to-ceiling tiles, a twin quartz stone vanity, and a large walk-in dual-head shower. Completing the ground floor layout is the luxe powder room, and the well-appointed quartz stone laundry which has an external access door plus an internal mud room/access door from the double remote-operated garage.
Upstairs is a second living area/retreat, which receives plenty of northerly sun, and three good-sized bedrooms, all with quality wool-blend loop pile carpets and built-in robes. The fully tiled main bathroom has a bathtub in addition to a shower, and there is also a second powder room.
The six-star energy-rated home has zoned reverse cycle heating/cooling, double-glazed windows and doors, LED lighting, a 2000-litre water tank, a security alarm system and video intercom entry.
This prized family-friendly Mornington beachside neighbourhood is surrounded by parks and reserves, including the Pine Avenue off-leash park and is close to Wilsons Road shops, South Mornington preschool, and is an easy stroll down to Fisherman’s Beach and Lilo Café.
*Approximate land size Inspection sur rendez-vous.
Conçue sur mesure pour une vie familiale contemporaine sans effort et harmonieuse, actuellement en construction, cette toute nouvelle résidence autonome luxueusement aménagée de 4 chambres/2 salles de bains/2 salons d’inspiration côtière est idéalement située dans un quartier tranquille de Mornington, à quelques pas de Fisherman’s Beach.
Riche en attrait de style côtier, la résidence à deux niveaux est située sur un bloc de 376 m²* environ entièrement clôturé et paysager nécessitant peu d’entretien et resplendissant dans les éléments de style signature des principaux constructeurs locaux, Stelson Homes. Les dimensions lumineuses et l’aménagement haut de gamme sont introduits dès l’entrée avec un vide à double hauteur, un escalier sculptural en bois et un revêtement de sol en chêne européen qui balaie les espaces de vie au rez-de-chaussée.
Avec des portes empilables coulissantes en aluminium à double vitrage offrant une connexion transparente à l’espace extérieur en plein air. Le salon/salle à manger décloisonné dispose d’un poêle à bois à gaz et d’une menuiserie personnalisée intégrée. Définie par un grand banc en quartz d’aspect pierre blanche avec des bords en cascade, la cuisine est équipée d’appareils Smeg, y compris un four mural et un micro-ondes intégrés, un lave-vaisselle intégré, complété par une plaque de cuisson à induction Bosch. Assorti à la cuisine en termes de qualité et d’aménagement, le garde-manger du majordome attenant dispose d’un deuxième évier et de beaucoup d’espace de préparation et de rangement.
Zonée au rez-de-chaussée, la chambre principale est spacieuse et lumineuse et comprend un peignoir et une salle de bains luxueuse avec robinetterie en nickel brossé, carrelage du sol au plafond, une double vanité en pierre de quartz et une grande douche à l’italienne à deux têtes. L’aménagement du rez-de-chaussée est complété par la salle d’eau luxueuse et la buanderie bien aménagée en pierre de quartz qui a une porte d’accès extérieure et un vestibule intérieur / porte d’accès du garage double télécommandé.
À l’étage se trouve un deuxième espace de vie / retraite, qui reçoit beaucoup de soleil du nord, et trois chambres de bonne taille, toutes avec des tapis en laine mélangée de qualité et des peignoirs intégrés. La salle de bain principale entièrement carrelée dispose d’une baignoire en plus d’une douche, et il y a aussi une deuxième salle d’eau.
La maison six étoiles dispose d’un système de chauffage / refroidissement à cycle inversé, de fenêtres et de portes à double vitrage, d’un éclairage LED, d’un réservoir d’eau de 2000 litres, d’un système d’alarme de sécurité et d’un interphone vidéo.
Ce quartier familial prisé en bord de mer de Mornington est entouré de parcs et de réserves, y compris le parc sans laisse de Pine Avenue et se trouve à proximité des magasins de Wilsons Road, de l’école maternelle de South Mornington et à quelques pas de Fisherman’s Beach et du Lilo Café.
*Taille approximative du terrain