3 slk
4 slk
5 slk
6 slk
4 slk
EUR 392.730
2 slk
92 m²
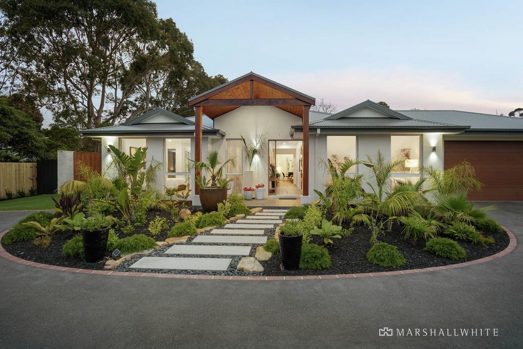
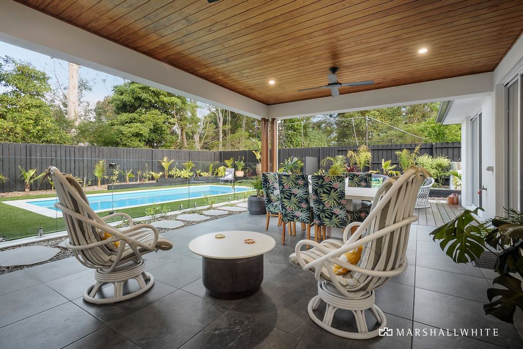
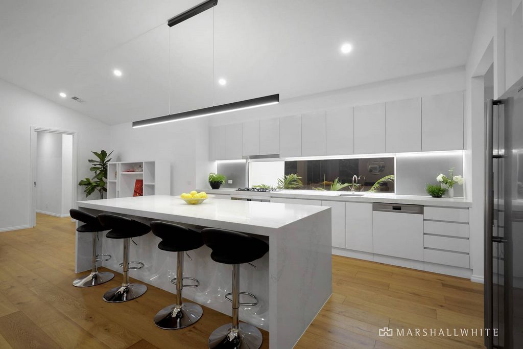
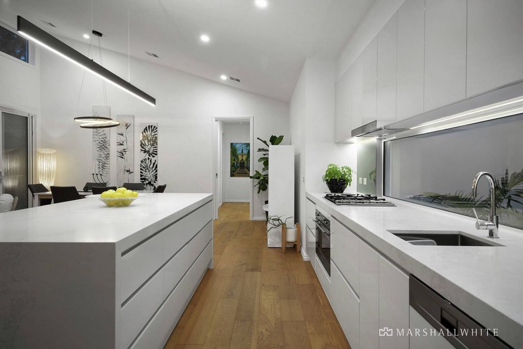
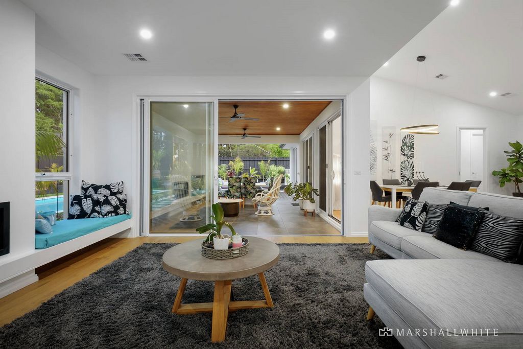
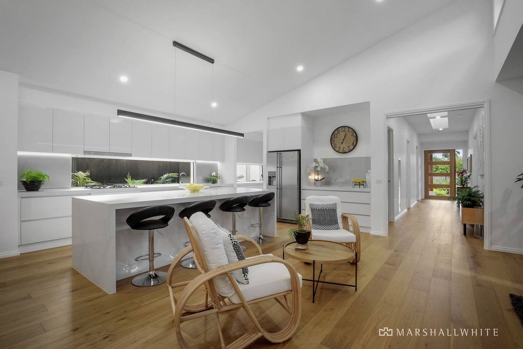
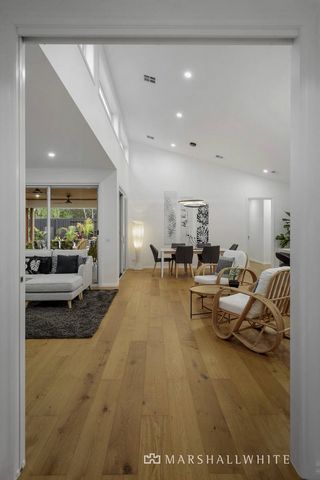
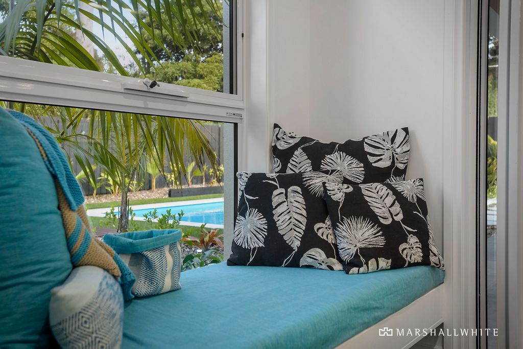
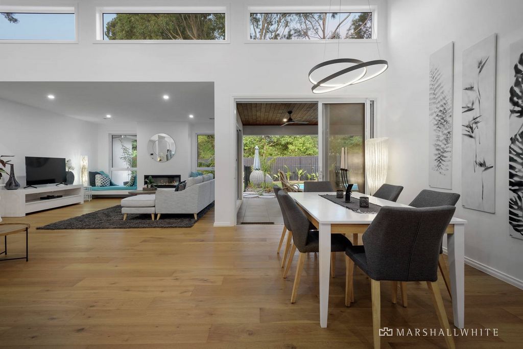
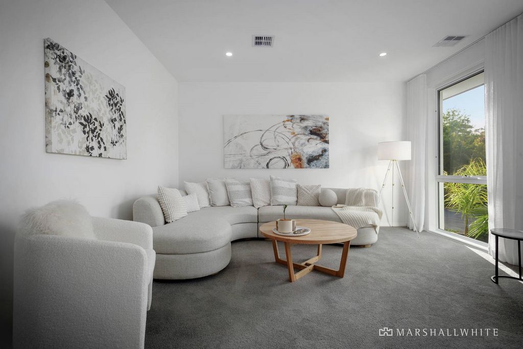
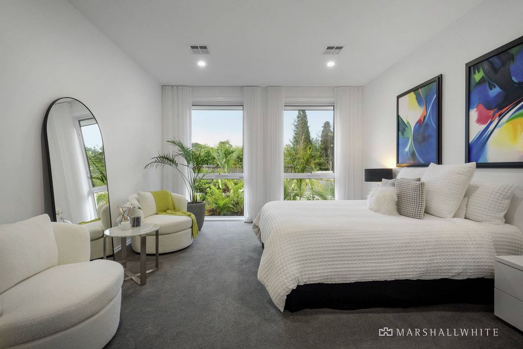
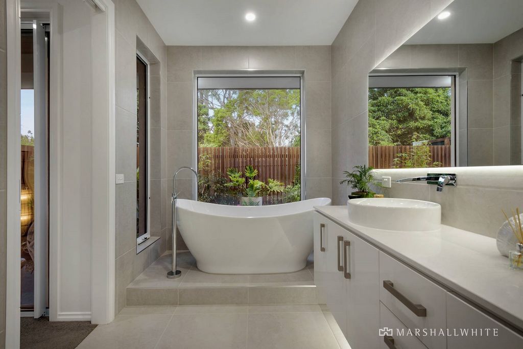
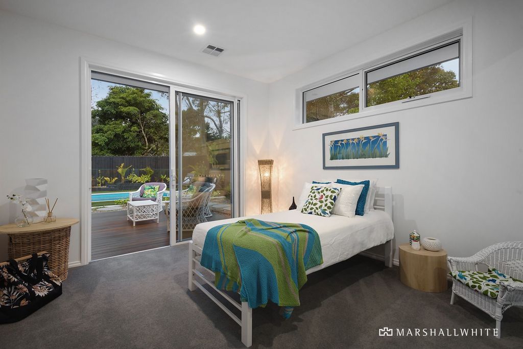
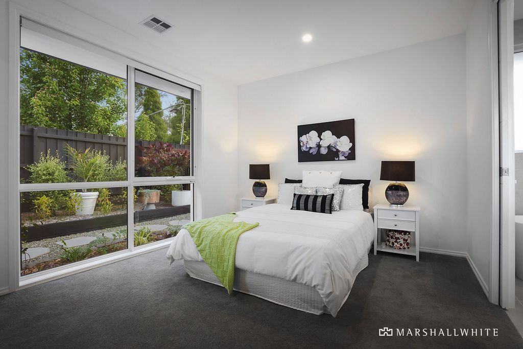
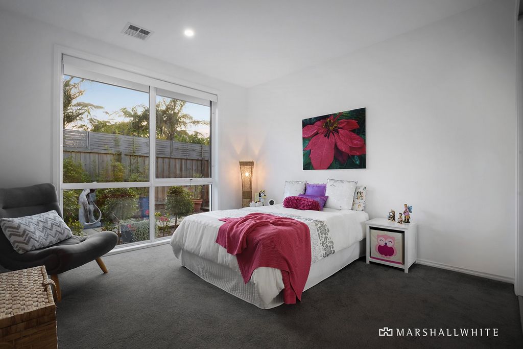
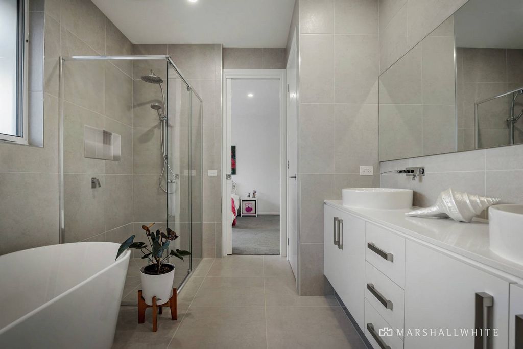
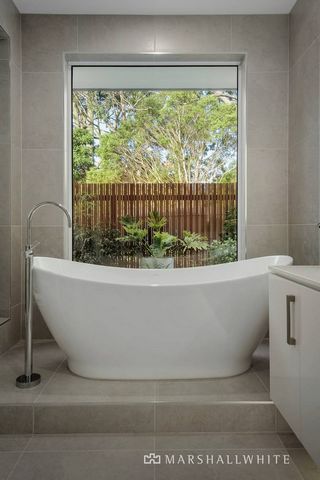
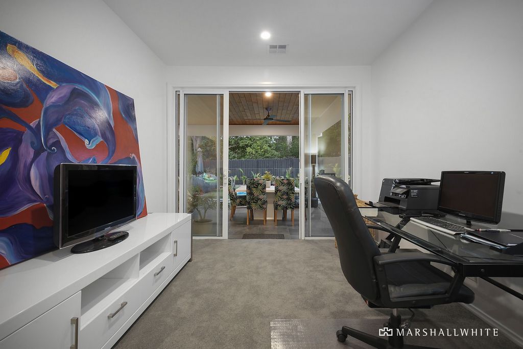
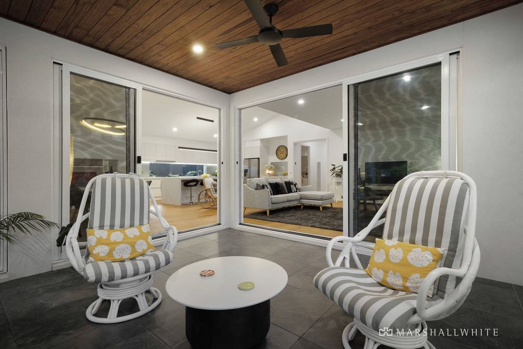
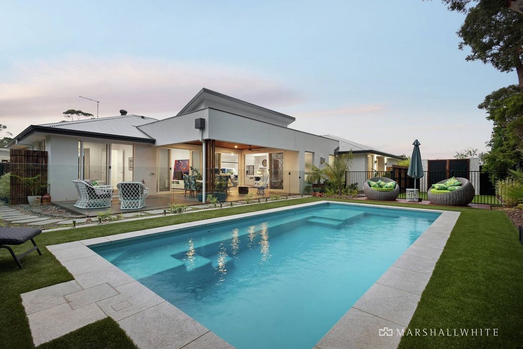
Just like a page from a home and garden magazine. Large windows capture the beauty of the garden and pool. Inspired by the signature elements of luxurious Noosa resort style architecture and design, this stunning, recently completed four bedroom family home, known as Mandevilla, is set within lush tropical-themed landscaped gardens and features a heated, salt chlorinated pool and harmonious indoor/outdoor connectivity.
The home is situated at the end of a long driveway, with remote security gate and set on an expansive 1534sqm* allotment approx., making it very private and quiet. The home's generously proportioned interiors are enhanced with abundant natural light drawn in from a series of Velux skylights and highlight windows. Engineered Oak flooring along the wide central hallway flows to the main open-plan living space, where walls of sliding glass provide a seamless connection to the undercover alfresco entertaining tiled area, pool and merbau deck.
Defined by a Calcatta stone island bench/breakfast bar Illuminated with a designer lineal pendant, the gourmet Smeg kitchen features a 900mm gas cooktop and two ovens, including one in the adjacent butler's kitchen that also contains an additional sink and plenty of prep and storage space.
Zoned for effortless family living, the lavish main bedroom suite opens to a private courtyard garden with poolside access and features a luxe ensuite with floor to ceiling tiling, a free-standing bath and dual head walk-in shower, plus 'his and hers' walk-in robes. The remaining three bedrooms, all with built-in robes and lovely garden outlooks, are in a separate wing that can be closed off from the main living area. This wing also has a bathroom, retreat/home office and powder room. Completing the single level layout is a front lounge/living room, a guest powder room, laundry with external access and a walk-in linen room. There is a gas pebble fire heater in the main living room and the zonable ducted heating and cooling can be controlled via an iPad or app. It also has double glazed windows, six star energy rating, and a heat pump pool heating system.
Additional features include designer LED pendant and strip lighting, sumptuous carpets and ducted vacuum system. The double remote operated garage has an internal access door. An amazing feature of the garden is the huge, Bali-style timber privacy gates with Sandstone columns that open to the croquet lawn area and pool surrounds. The fully landscaped gardens include a 33-metre board walk, lush lawned areas, fire pit and veggie garden boxes.
Superb family-friendly Frankston South location, it is just a few metres, without any road crossings, to the wide-open spaces and amenities of Overport Park. This includes sports fields, an adventure playground, bike track and tennis courts. Also, walk to local shops and cafes and is close to Derinya Primary School, Woodleigh Minibah School and Frankston High School. Note: there is no Body Corporate regarding the driveway.
*Approximate land size Meer bekijken Minder bekijken Inspection by Appointment.
Just like a page from a home and garden magazine. Large windows capture the beauty of the garden and pool. Inspired by the signature elements of luxurious Noosa resort style architecture and design, this stunning, recently completed four bedroom family home, known as Mandevilla, is set within lush tropical-themed landscaped gardens and features a heated, salt chlorinated pool and harmonious indoor/outdoor connectivity.
The home is situated at the end of a long driveway, with remote security gate and set on an expansive 1534sqm* allotment approx., making it very private and quiet. The home's generously proportioned interiors are enhanced with abundant natural light drawn in from a series of Velux skylights and highlight windows. Engineered Oak flooring along the wide central hallway flows to the main open-plan living space, where walls of sliding glass provide a seamless connection to the undercover alfresco entertaining tiled area, pool and merbau deck.
Defined by a Calcatta stone island bench/breakfast bar Illuminated with a designer lineal pendant, the gourmet Smeg kitchen features a 900mm gas cooktop and two ovens, including one in the adjacent butler's kitchen that also contains an additional sink and plenty of prep and storage space.
Zoned for effortless family living, the lavish main bedroom suite opens to a private courtyard garden with poolside access and features a luxe ensuite with floor to ceiling tiling, a free-standing bath and dual head walk-in shower, plus 'his and hers' walk-in robes. The remaining three bedrooms, all with built-in robes and lovely garden outlooks, are in a separate wing that can be closed off from the main living area. This wing also has a bathroom, retreat/home office and powder room. Completing the single level layout is a front lounge/living room, a guest powder room, laundry with external access and a walk-in linen room. There is a gas pebble fire heater in the main living room and the zonable ducted heating and cooling can be controlled via an iPad or app. It also has double glazed windows, six star energy rating, and a heat pump pool heating system.
Additional features include designer LED pendant and strip lighting, sumptuous carpets and ducted vacuum system. The double remote operated garage has an internal access door. An amazing feature of the garden is the huge, Bali-style timber privacy gates with Sandstone columns that open to the croquet lawn area and pool surrounds. The fully landscaped gardens include a 33-metre board walk, lush lawned areas, fire pit and veggie garden boxes.
Superb family-friendly Frankston South location, it is just a few metres, without any road crossings, to the wide-open spaces and amenities of Overport Park. This includes sports fields, an adventure playground, bike track and tennis courts. Also, walk to local shops and cafes and is close to Derinya Primary School, Woodleigh Minibah School and Frankston High School. Note: there is no Body Corporate regarding the driveway.
*Approximate land size Inspection sur rendez-vous.
Tout comme une page d’un magazine pour la maison et le jardin. De grandes fenêtres capturent la beauté du jardin et de la piscine. Inspirée par les éléments caractéristiques de l’architecture et du design de luxe de Noosa Resort, cette superbe maison familiale de quatre chambres, récemment achevée, connue sous le nom de Mandevilla, est située dans des jardins paysagers luxuriants à thème tropical et dispose d’une piscine chauffée au chlore au sel et d’une connectivité intérieure / extérieure harmonieuse.
La maison est située au bout d’une longue allée, avec un portail de sécurité à distance et située sur un vaste lotissement de 1534 m² environ, ce qui la rend très privée et calme. Les intérieurs aux proportions généreuses de la maison sont rehaussés d’une lumière naturelle abondante provenant d’une série de puits de lumière Velux et de fenêtres en valeur. Le parquet en chêne d’ingénierie le long du large couloir central s’écoule vers l’espace de vie principal ouvert, où les murs de verre coulissants offrent une connexion transparente avec l’espace carrelé couvert en plein air, la piscine et la terrasse merbau.
Éclairée par un pendentif linéaire design, la cuisine gastronomique Smeg dispose d’une plaque de cuisson à gaz de 900 mm et de deux fours, dont un dans la cuisine du majordome adjacente qui contient également un évier supplémentaire et de nombreux espaces de préparation et de rangement.
Conçue pour une vie de famille sans effort, la somptueuse suite de la chambre principale s’ouvre sur un jardin privé avec accès au bord de la piscine et dispose d’une salle de bains luxueuse avec carrelage du sol au plafond, d’une baignoire îlot et d’une douche à l’italienne à deux têtes, ainsi que de peignoirs à l’italienne. Les trois chambres restantes, toutes avec des peignoirs intégrés et de belles perspectives sur le jardin, se trouvent dans une aile séparée qui peut être fermée de l’espace de vie principal. Cette aile dispose également d’une salle de bain, d’une retraite/bureau à domicile et d’une salle d’eau. L’aménagement de plain-pied est complété par un salon/salon à l’avant, une salle d’eau pour les invités, une buanderie avec accès extérieur et une lingerie de plain-pied. Il y a un chauffage à gaz en galets dans le salon principal et le chauffage et la climatisation zonables peuvent être contrôlés via un iPad ou une application. Il dispose également de fenêtres à double vitrage, d’une cote énergétique six étoiles et d’un système de chauffage de piscine par pompe à chaleur.
Les caractéristiques supplémentaires comprennent un éclairage LED design suspendu et en bande, de somptueux tapis et un système d’aspirateur canalisé. Le garage double télécommandé dispose d’une porte d’accès intérieure. Une caractéristique étonnante du jardin est l’énorme porte d’intimité en bois de style balinais avec des colonnes en grès qui s’ouvrent sur la pelouse de croquet et les environs de la piscine. Les jardins entièrement aménagés comprennent une promenade de 33 mètres, des pelouses luxuriantes, un foyer et des bacs de potager.
Superbe emplacement familial à Frankston South, il se trouve à quelques mètres, sans aucun croisement de route, des grands espaces et des commodités d’Overport Park. Cela comprend des terrains de sport, une aire de jeux d’aventure, une piste cyclable et des courts de tennis. En outre, à pied des magasins et des cafés locaux et se trouve à proximité de l’école primaire Derinya, de l’école Woodleigh Minibah et du lycée Frankston. Remarque : il n’y a pas de personne morale concernant l’allée.
*Taille approximative du terrain