FOTO'S WORDEN LADEN ...
Huis en eengezinswoning (Te koop)
15 k
4 slk
2 bk
lot 9.069 m²
Referentie:
EDEN-T93260602
/ 93260602
Referentie:
EDEN-T93260602
Land:
CA
Stad:
Abercorn
Postcode:
J0E1B0
Categorie:
Residentieel
Type vermelding:
Te koop
Type woning:
Huis en eengezinswoning
Omvang perceel:
9.069 m²
Kamers:
15
Slaapkamers:
4
Badkamers:
2
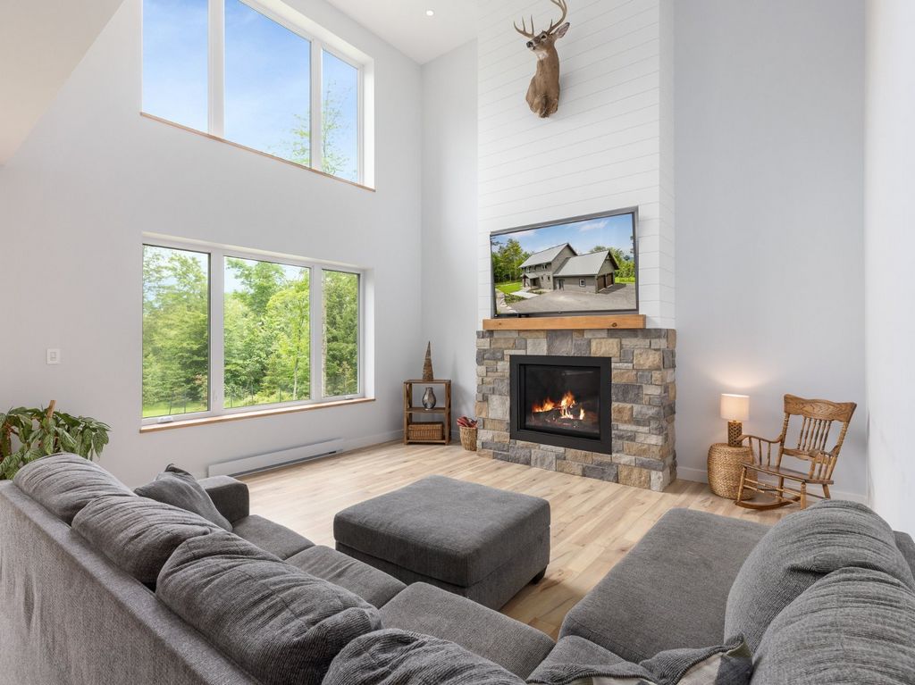
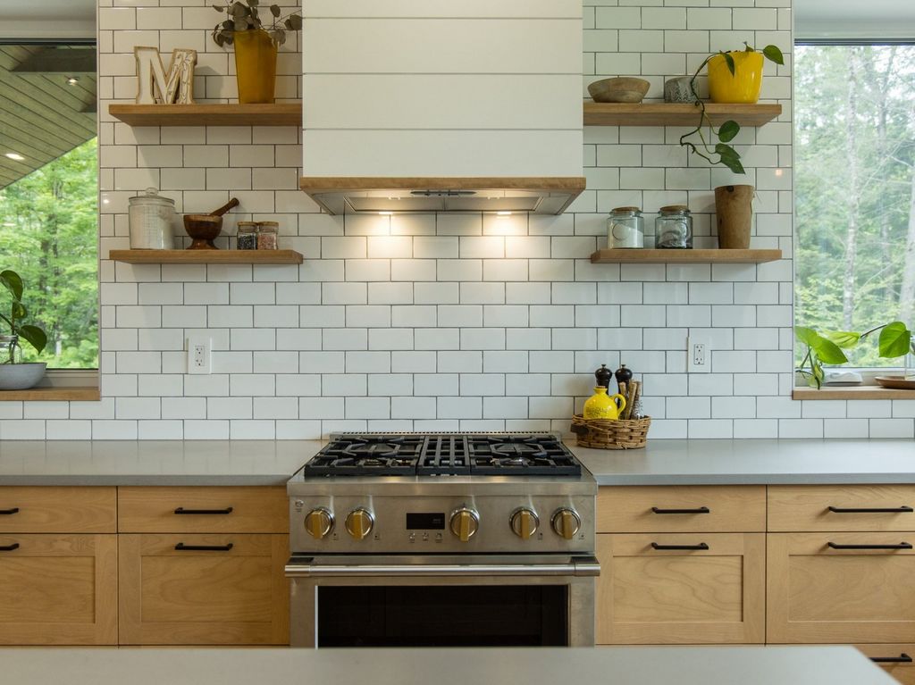
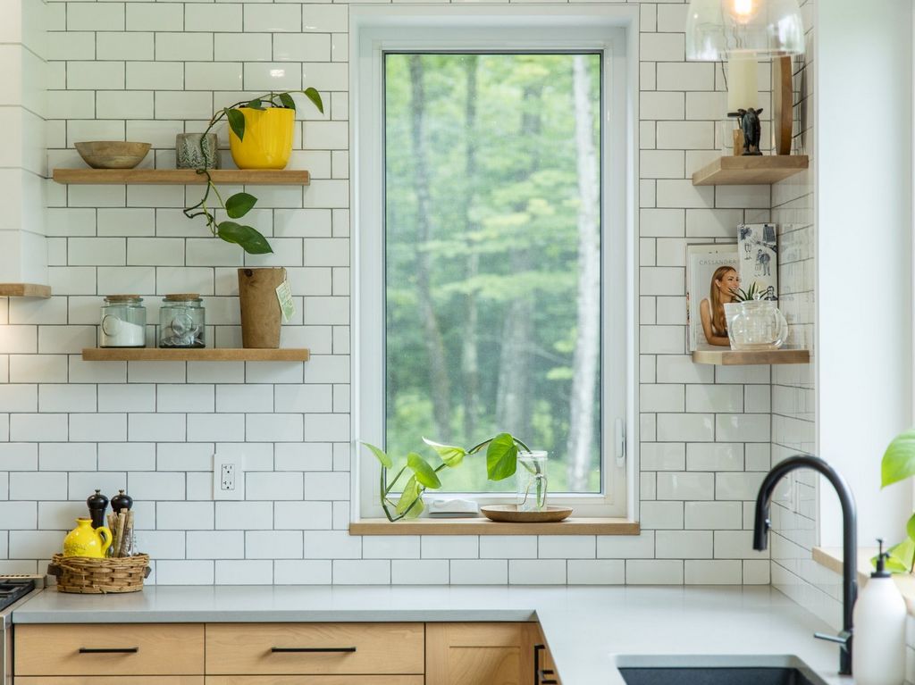
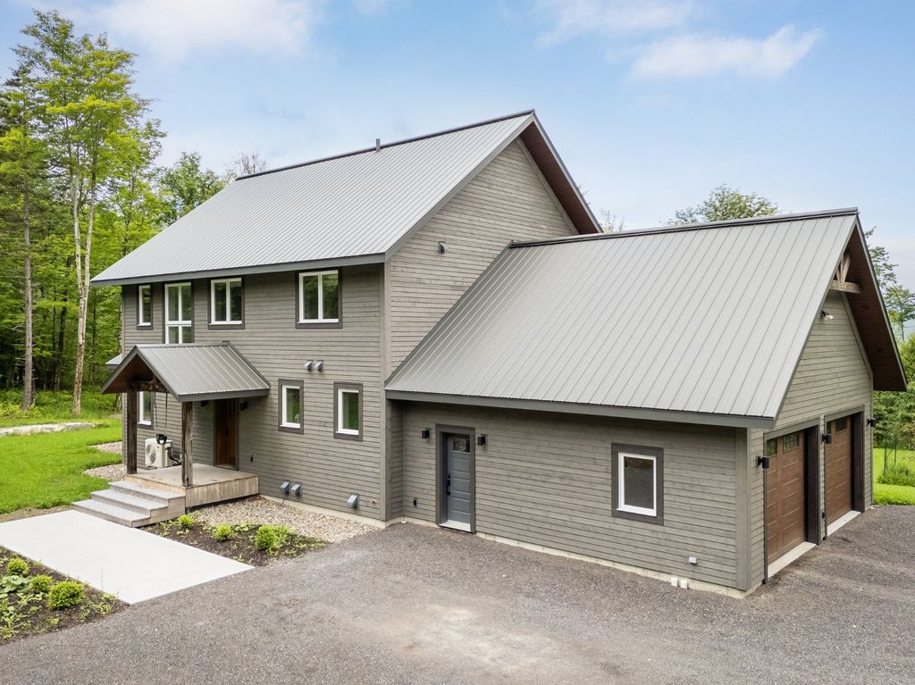
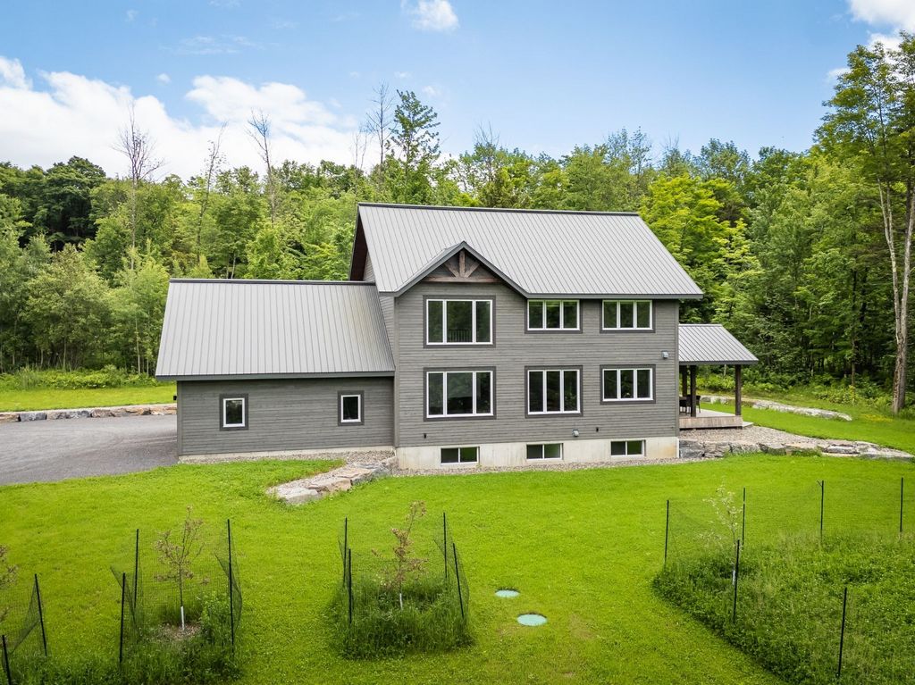
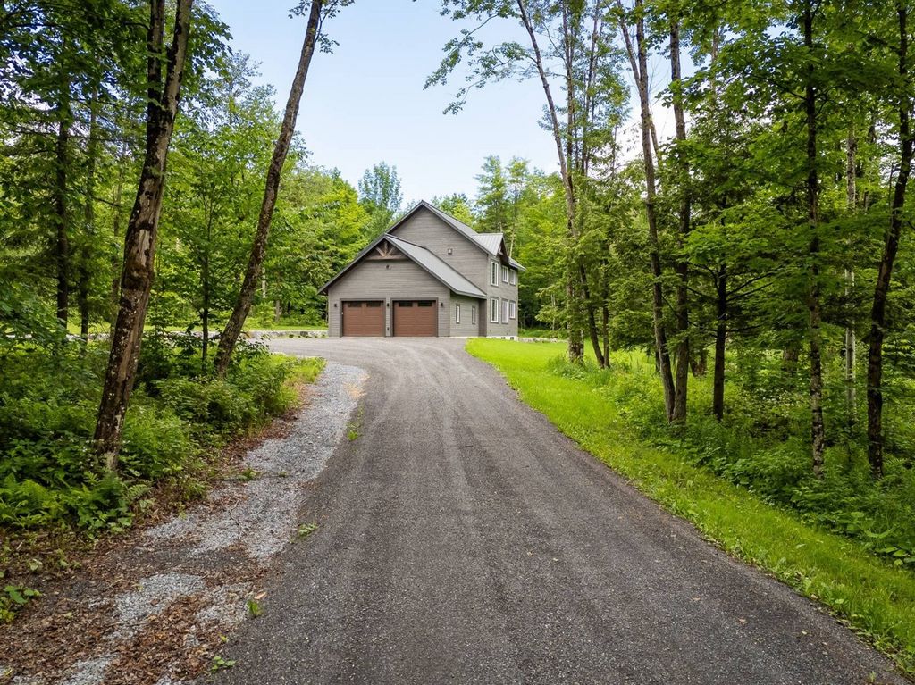
- Propane fireplace in the living room with 18' height
- Entrance hall with heated floors leading to a powder room, boudoir and access to the garage. The garage can also access a basement dropout for added functionality. Underfloor heating is also provided in the basement.
- Abundant windows that run the full height of the living room to maximize natural light
- Choice of materials that are durable and, above all, require little long-term maintenance
- Fully covered terrace on the side to enjoy the outdoors no matter the temperature
- Retractable central sweeper on all three floors
- Bathroom in the basement with shower (just install toilet and vanity)
- Storage in the basement as well as large walk-in closet in the kitchen.
- The master bedroom also has its walk-in closet
- The doors are made of wood and ''solid''. - Triple glass windows and superior insulation with blown walls which greatly increases the energy efficiency of the property (low heating cost)
- The hot water tank (60 gallons) is made of Stainless with a 25-year warranty. - Radiant floors in the basement and garage as well as rooms with ceramic floors. - Hot water outlet in the garage if you want to add a cleaning tank - Anti-vermin mesh meticulously installed on the exterior walls and under the galleries - Wiring for electric car in place (no charging station).
- Recycled asphalt paved course - High-performance air exchanger
- Main entrance door and pantry door is made of Spanish Cedar. - Cherry wood kitchen cabinets, Quartz countertops, expenses for more storage annexed to the kitchen. - The galleries are made of cedar so no maintenance required
- The finish of the garage is a type of plastic so easily washable in its entirety - The wood siding in the basement (wall and ceiling) has been oiled with natural linseed oil to avoid short and long term maintenance. - All the paint in the house (walls and woodwork) is a Diamant paint from Betonel. Easily washable and durable. - Staircase stain is a stain that is regularly used in public spaces and is therefore very resistant
- Sheet metal roofing
- Very quiet area, a few minutes from customs.
- Quality neighborhood
- Minutes from Sutton and the ski slopes
- Propane tank rental about $100/year + refillDefinitely worth a visit. INCLUSIONS
Propane stove, light fixtures, blinds (canvases), dishwasher, heat pump and 2 wall-mounted units (heating and cooling), retractable central vacuum and accessories, propane fireplace, storage shelves in the garage, 4 island benches, shelves in the kitchen, 2 electric garage door openers EXCLUSIONS
Owners' personal belongings, tractor Meer bekijken Minder bekijken Nichée au coeur de la nature sur un vaste terrain de plus de 2 acres entourée d'arbres et de pommiers. Cette chaleureuse propriété est l'endroit idéal pour une famille en quête de quiétude et d'espace. Les matériaux sont nobles et durables. Dès votre arrivée, vous remarquerez l'immense cours ainsi que le muret de pierres. L'imposante structure en bois de l'entrée principale donne du caractère à la propriété. Les deux garages procurent aux occupants tout le confort nécessaire. Votre regard sera tourné vers la fenestration abondante et la luminosité naturelle. La chaleureuse cuisine, l'ilot central, le majestueux foyer ainsi que le plafond de plus de 18' au salon seront certainement des coups de coeur.- La propriété possède trois chambres à l'étage ainsi qu'une autre au sous-sol en plus d'un espace bureau avec garde-robe. - Deux salles de bain complètes en plus d'une salle d'eau
- Foyer au propane dans le salon avec hauteur de 18'
- Hall d'entrée avec planchers chauffants menant à une salle d'eau, boudoir et l'accès au garage. Le garage peut aussi accéder à une descente de sous-sol pour plus de fonctionnalité. Un plancher chauffant est aussi prévu dans le sous-sol.
- Fenestration abondante et faisant toute la hauteur du salon afin de maximiser la luminosité naturelle
- Choix de matériaux durables et surtout nécessitant peu d'entretien à long terme
- Terrasse sur le côté entièrement couverte afin de profiter de l'extérieur peu importe la température
- Balayeuse centrale rétractable sur les trois étages
- Salle de bain au sous-sol avec douche (il suffit d'installer toilette et vanité)
- Rangement dans le sous-sol ainsi que grand walkin dans la cuisine.
- La chambre principale possède aussi son walkin
- Les portes sont en bois et ''pleines''. - Fenêtres triple verre et isolation supérieure avec murs soufflés ce qui augmente grandement l'efficacité énergétique de la propriété (faible coût de chauffage)
- Le réservoir d'eau chaude (60 gallons) est en Stainless avec garantie de 25 ans. - Planchers radiants au sous-sol et garage ainsi que les pièces avec planchers de céramique. - Sortie d'eau chaude dans le garage si vous souhaitez ajouter une cuve de nettoyage - Grillage anti-vermine installé minutieusement à grandeur des murs extérieurs et sous les galeries - Filage pour voiture électrique en place (borne inexistante).
- Cours pavé d'asphalte recyclé - Échangeur d'air très performant
- Porte d'entrée principale et porte du garde-manger est en Cèdre espagnol. - Armoires de cuisine en merisier, comptoirs en Quartz, dépenses pour plus de rangement annexée à la cuisine. - Les galeries sont en cèdres donc aucun entretien nécessaire
- La finition du garage est un type de plastique donc facilement lavable en entier - Le revêtement de bois au sous-sol (mur et plafond) a été huilé à l'huile de lin naturel pour éviter une entretien à cours et long terme. - Toute la peinture de la maison (murs et boiseries) est une peinture Diamant de chez Betonel. Facilement lavable et durable. - La teinture des escaliers est une teinture qui est régulièrement utilisée dans les espaces publiques donc très résistante
- Revêtement de toiture en tôle
- Secteur très tranquille, à quelques minutes de douanes.
- Voisinage de qualité
- À quelques minutes de Sutton et des pentes de ski
- Bombonne de propane en location environ 100$/année + remplissageVaut absolument la peine d'être visitée. INCLUSIONS
Cuisinière au propane, luminaires, stores (toiles), lave-vaisselle, thermopompe et 2 unités murale (chauffe et climatise), balayeuse centrale rétractable et accessoires, foyer au propane, étagères de rangement au garage, 4 bancs d'ilot, tablettes dans la cuisine, 2 ouvres portes électrique garage EXCLUSIONS
Effets personnels des propriétaires, tracteur Nestled in the heart of nature on a vast lot of more than 2 acres surrounded by trees and apple trees. This warm property is the ideal place for a family looking for peace and space. The materials are noble and durable. As soon as you arrive, you will notice the huge courtyard as well as the low stone wall. The imposing wooden structure of the main entrance gives character to the property. The two garages provide occupants with all the necessary comfort. Your gaze will be turned to the abundant windows and natural light. The warm kitchen, the central island, the majestic fireplace and the ceiling of more than 18' in the living room will certainly be a favorite.- The property has three bedrooms upstairs as well as another in the basement in addition to an office space with wardrobe. - Two full bathrooms in addition to a powder room
- Propane fireplace in the living room with 18' height
- Entrance hall with heated floors leading to a powder room, boudoir and access to the garage. The garage can also access a basement dropout for added functionality. Underfloor heating is also provided in the basement.
- Abundant windows that run the full height of the living room to maximize natural light
- Choice of materials that are durable and, above all, require little long-term maintenance
- Fully covered terrace on the side to enjoy the outdoors no matter the temperature
- Retractable central sweeper on all three floors
- Bathroom in the basement with shower (just install toilet and vanity)
- Storage in the basement as well as large walk-in closet in the kitchen.
- The master bedroom also has its walk-in closet
- The doors are made of wood and ''solid''. - Triple glass windows and superior insulation with blown walls which greatly increases the energy efficiency of the property (low heating cost)
- The hot water tank (60 gallons) is made of Stainless with a 25-year warranty. - Radiant floors in the basement and garage as well as rooms with ceramic floors. - Hot water outlet in the garage if you want to add a cleaning tank - Anti-vermin mesh meticulously installed on the exterior walls and under the galleries - Wiring for electric car in place (no charging station).
- Recycled asphalt paved course - High-performance air exchanger
- Main entrance door and pantry door is made of Spanish Cedar. - Cherry wood kitchen cabinets, Quartz countertops, expenses for more storage annexed to the kitchen. - The galleries are made of cedar so no maintenance required
- The finish of the garage is a type of plastic so easily washable in its entirety - The wood siding in the basement (wall and ceiling) has been oiled with natural linseed oil to avoid short and long term maintenance. - All the paint in the house (walls and woodwork) is a Diamant paint from Betonel. Easily washable and durable. - Staircase stain is a stain that is regularly used in public spaces and is therefore very resistant
- Sheet metal roofing
- Very quiet area, a few minutes from customs.
- Quality neighborhood
- Minutes from Sutton and the ski slopes
- Propane tank rental about $100/year + refillDefinitely worth a visit. INCLUSIONS
Propane stove, light fixtures, blinds (canvases), dishwasher, heat pump and 2 wall-mounted units (heating and cooling), retractable central vacuum and accessories, propane fireplace, storage shelves in the garage, 4 island benches, shelves in the kitchen, 2 electric garage door openers EXCLUSIONS
Owners' personal belongings, tractor Ubicado en el corazón de la naturaleza en un vasto lote de más de 2 acres rodeado de árboles y manzanos. Esta cálida propiedad es el lugar ideal para una familia que busca paz y espacio. Los materiales son nobles y duraderos. Nada más llegar, te darás cuenta del enorme patio, así como del muro bajo de piedra. La imponente estructura de madera de la entrada principal le da carácter a la propiedad. Los dos garajes proporcionan a los ocupantes todo el confort necesario. Su mirada se dirigirá a los abundantes ventanales y a la luz natural. La cálida cocina, la isla central, la majestuosa chimenea y el techo de más de 18' en la sala de estar serán sin duda uno de los favoritos.- La propiedad cuenta con tres dormitorios en planta alta así como otro en el sótano además de un espacio de despacho con armario. - Dos baños completos además de un tocador
- Chimenea de propano en la sala de estar con 18' de altura
- Hall de entrada con calefacción por suelo radiante que conduce a un tocador, tocador y acceso al garaje. El garaje también puede acceder a una bajera en el sótano para mayor funcionalidad. También hay calefacción por suelo radiante en el sótano.
- Abundantes ventanales que recorren toda la altura de la sala de estar para maximizar la luz natural
- Elección de materiales duraderos y, sobre todo, que requieran poco mantenimiento a largo plazo
- Terraza totalmente cubierta en el lateral para disfrutar del aire libre sin importar la temperatura
- Barredora central retráctil en las tres plantas
- Baño en el sótano con ducha (solo instale inodoro y tocador)
- Almacenamiento en el sótano, así como amplio vestidor en la cocina.
- El dormitorio principal también tiene su vestidor
- Las puertas son de madera y ''macizas''. - Ventanas de triple vidrio y aislamiento superior con paredes sopladas que aumenta en gran medida la eficiencia energética de la propiedad (bajo costo de calefacción)
- El tanque de agua caliente (60 galones) está hecho de acero inoxidable con una garantía de 25 años. - Suelos radiantes en sótano y garaje así como habitaciones con suelos cerámicos. - Salida de agua caliente en el garaje si desea agregar un tanque de limpieza - Malla antialimañas meticulosamente instalada en las paredes exteriores y debajo de las galerías - Cableado para coche eléctrico en su lugar (sin estación de carga).
- Capa de rodadura pavimentada de asfalto reciclado - Intercambiador de aire de alto rendimiento
- La puerta de entrada principal y la puerta de la despensa están hechas de cedro español. - Gabinetes de cocina de madera de cerezo, encimeras de cuarzo, gastos por más almacenamiento anexo a la cocina. - Las galerías son de cedro, por lo que no requieren mantenimiento
- El acabado del garaje es un tipo de plástico tan fácilmente lavable en su totalidad - El revestimiento de madera del sótano (pared y techo) ha sido aceitado con aceite de linaza natural para evitar el mantenimiento a corto y largo plazo. - Toda la pintura de la casa (paredes y carpintería) es una pintura Diamant de Betonel. Fácilmente lavable y duradero. - El tinte para escaleras es un tinte que se utiliza habitualmente en espacios públicos y, por lo tanto, es muy resistente
- Techos de chapa metálica
- Zona muy tranquila, a pocos minutos de la aduana.
- Barrio de calidad
- A minutos de Sutton y de las pistas de esquí
- Alquiler de tanque de propano alrededor de $ 100 / año + recargaDefinitivamente vale la pena una visita. INCLUSIONES
Estufa de propano, lámparas, persianas (lonas), lavavajillas, bomba de calor y 2 unidades de pared (calefacción y refrigeración), aspiración central retráctil y accesorios, chimenea de propano, estantes de almacenamiento en el garaje, 4 bancos de isla, estantes en la cocina, 2 abre-puertas de garaje eléctricas EXCLUSIONES
Objetos personales de los propietarios, tractor Eingebettet im Herzen der Natur auf einem riesigen Grundstück von mehr als 2 Hektar, umgeben von Bäumen und Apfelbäumen. Dieses warme Anwesen ist der ideale Ort für eine Familie, die Ruhe und Raum sucht. Die Materialien sind edel und langlebig. Schon bei Ihrer Ankunft werden Sie den riesigen Innenhof und die niedrige Steinmauer bemerken. Die imposante Holzstruktur des Haupteingangs verleiht dem Anwesen Charakter. Die beiden Garagen bieten den Bewohnern den nötigen Komfort. Ihr Blick wird auf die reichlich vorhandenen Fenster und das natürliche Licht gerichtet. Die warme Küche, die zentrale Insel, der majestätische Kamin und die Decke von mehr als 18' im Wohnzimmer werden sicherlich Favoriten sein.- Das Anwesen verfügt über drei Schlafzimmer im Obergeschoss und ein weiteres im Untergeschoss sowie einen Büroraum mit einem Kleiderschrank. - Zwei Badezimmer sowie eine Gästetoilette
- Propankamin im Wohnzimmer mit 18' Höhe
- Eingangshalle mit Fußbodenheizung, die zu einer Gästetoilette, einer Höhle und Zugang zur Garage führt. Die Garage kann auch auf einen Keller bergab zugreifen, um die Funktionalität zu erhöhen. Im Keller ist auch eine Fußbodenheizung vorhanden.
- Reichlich Fenster und Fenster in voller Höhe, um das natürliche Licht zu maximieren
- Wahl langlebiger und vor allem wartungsarmer Materialien auf lange Sicht
- Vollständig überdachte Terrasse an der Seite, um die Natur unabhängig von der Temperatur zu genießen
- Einziehbare Zentralkehrmaschine auf allen drei Etagen
- Badezimmer im Keller mit Dusche (nur Toilette und Waschtisch einbauen)
- Stauraum im Keller sowie ein großer begehbarer Kleiderschrank in der Küche.
- Das Hauptschlafzimmer verfügt auch über einen begehbaren Kleiderschrank
- Die Türen sind aus Holz und "massiv". - Dreifach verglaste Fenster und hervorragende Isolierung mit geblasenen Wänden, die die Energieeffizienz der Immobilie erheblich erhöhen (niedrige Heizkosten)
- Der Heißwassertank (60 Gallonen) besteht aus Edelstahl mit einer Garantie von 25 Jahren. - Fußböden im Keller und in der Garage sowie Räume mit Keramikböden. - Heißwasserauslass in der Garage, wenn Sie einen Reinigungstank hinzufügen möchten - Anti-Ungeziefer-Netz, das sorgfältig an den Außenwänden und unter den Galerien installiert wurde - Verkabelung für Elektroauto an Ort und Stelle (nicht vorhandenes Terminal).
- Gepflasterter Innenhof mit Recyclingasphalt - Hochleistungs-Luftaustauscher
- Die Haupteingangstür und die Speisekammertür sind aus spanischem Zedernholz gefertigt. - Küchenschränke aus Kirschholz, Quarz-Arbeitsplatten, Kosten für mehr Stauraum in der Küche. - Die Galerien sind aus Zedernholz, so dass keine Wartung erforderlich ist
- Die Garagenoberfläche ist eine Art Kunststoff, der in seiner Gesamtheit leicht abwaschbar ist - Die Holzverkleidung im Keller (Wand und Decke) wurde mit natürlichem Leinöl geölt, um kurz- und langfristige Wartungsarbeiten zu vermeiden. - Die gesamte Farbe im Haus (Wände und Holzarbeiten) ist eine Diamantfarbe von Betonel. Leicht abwaschbar und langlebig. - Treppenfleck ist ein Fleck, der regelmäßig in öffentlichen Räumen verwendet wird und daher sehr widerstandsfähig ist
- Dacheindeckung aus Blech
- Sehr ruhige Gegend, nur wenige Minuten vom Zoll entfernt.
- Hochwertige Nachbarschaft
- Nur wenige Minuten von Sutton und den Skipisten entfernt
- Propantank zur Miete ca. 100 $/Jahr + FüllungAbsolut einen Besuch wert. EINSCHLÜSSE
Propanofen, Leuchten, Jalousien (Jalousien), Geschirrspüler, Wärmepumpe und 2 Wandgeräte (beheizt und gekühlt), einziehbarer Zentralstaubsauger und Zubehör, Propankamin, Garagenregale, 4 Inselbänke, Regale in der Küche, 2 elektrische Garagentoröffner AUSSCHLÜSSE
Persönliche Gegenstände der Eigentümer, Traktor