EUR 468.000
FOTO'S WORDEN LADEN ...
Huis en eengezinswoning (Te koop)
Referentie:
EDEN-T93175791
/ 93175791
Referentie:
EDEN-T93175791
Land:
FR
Stad:
Montrem
Postcode:
24110
Categorie:
Residentieel
Type vermelding:
Te koop
Type woning:
Huis en eengezinswoning
Omvang woning:
170 m²
Omvang perceel:
4.894 m²
Kamers:
5
Slaapkamers:
4
Badkamers:
2
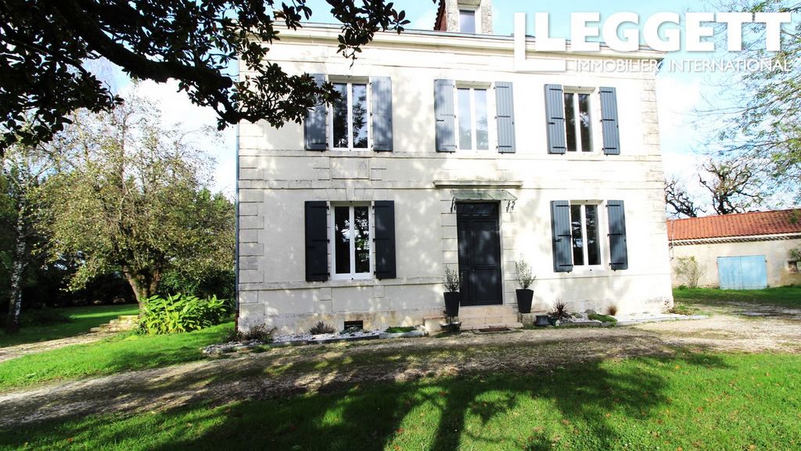
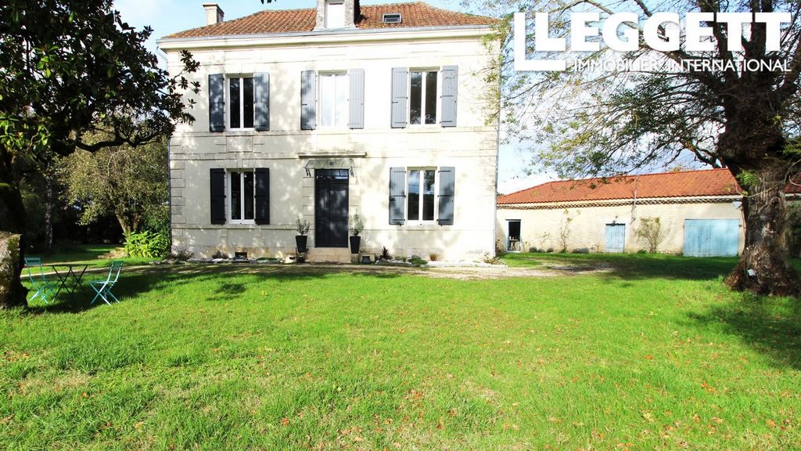
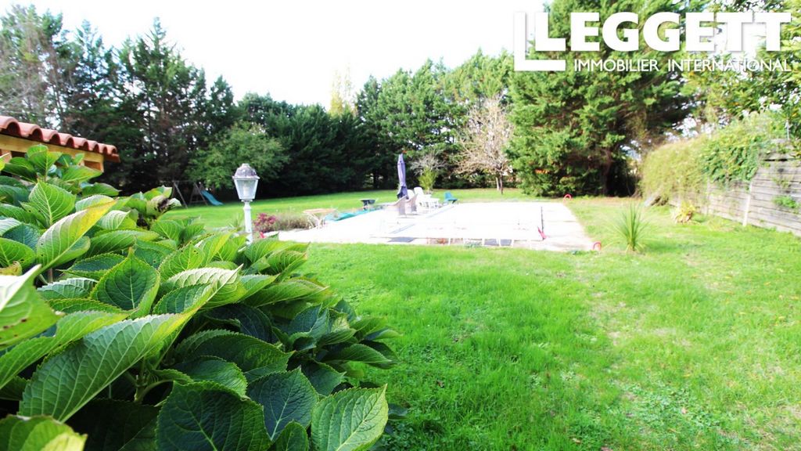
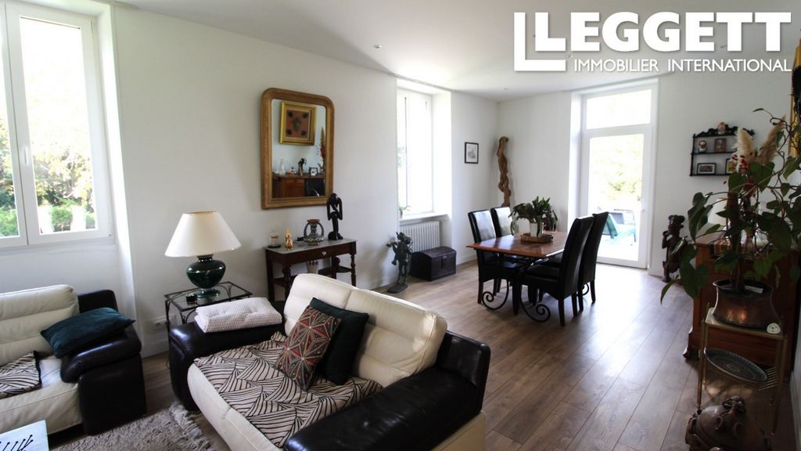
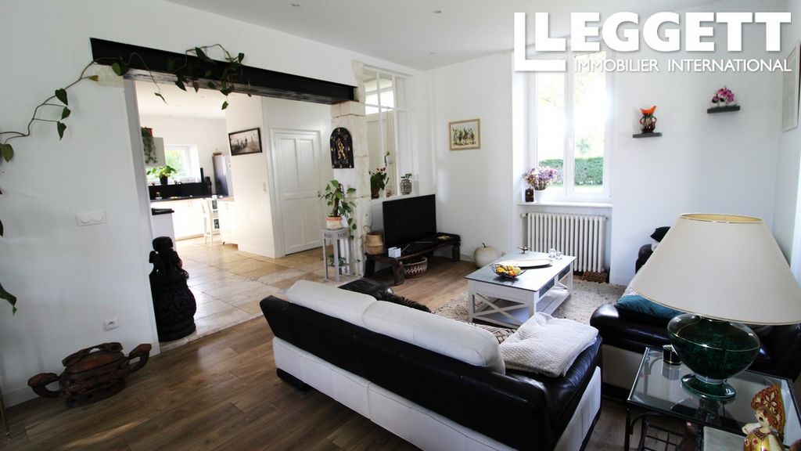
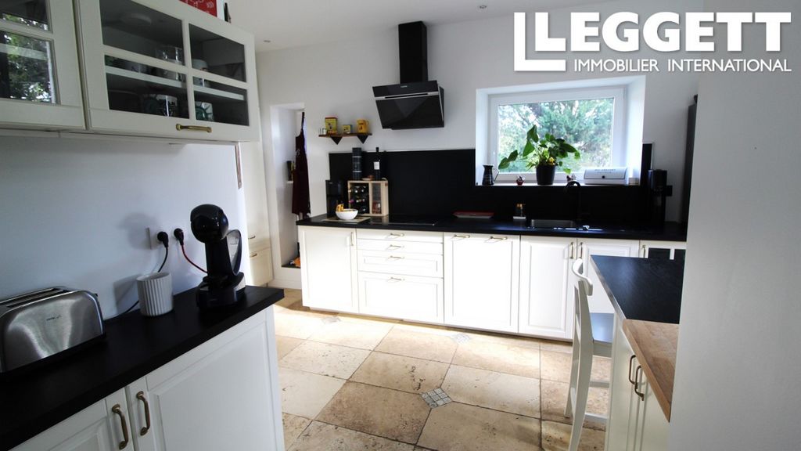
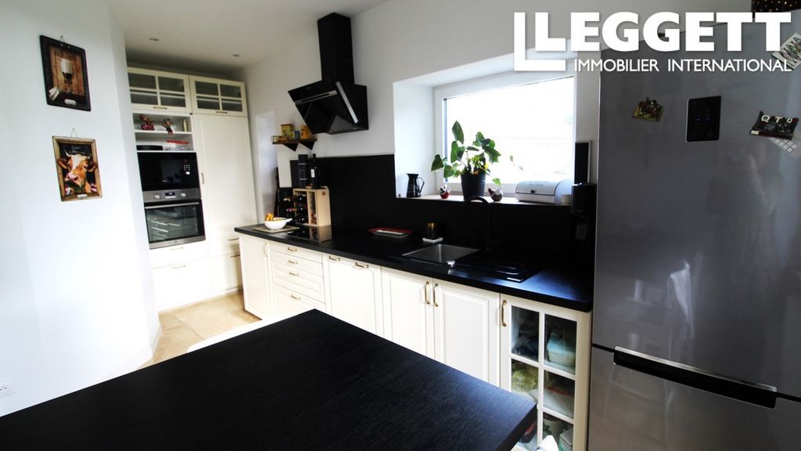
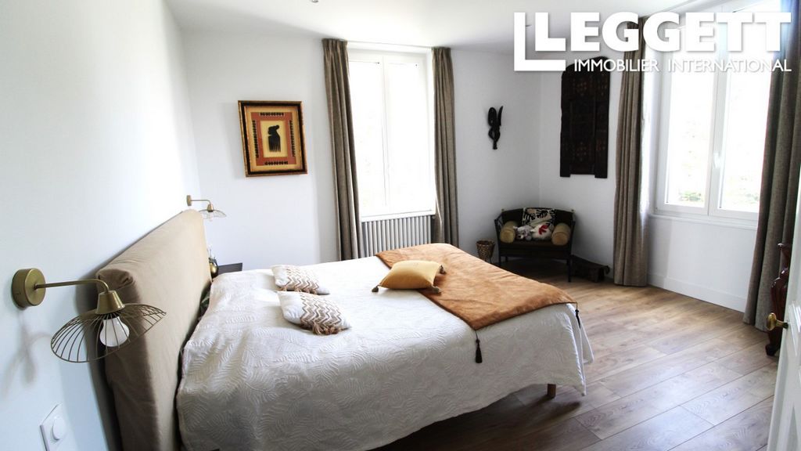
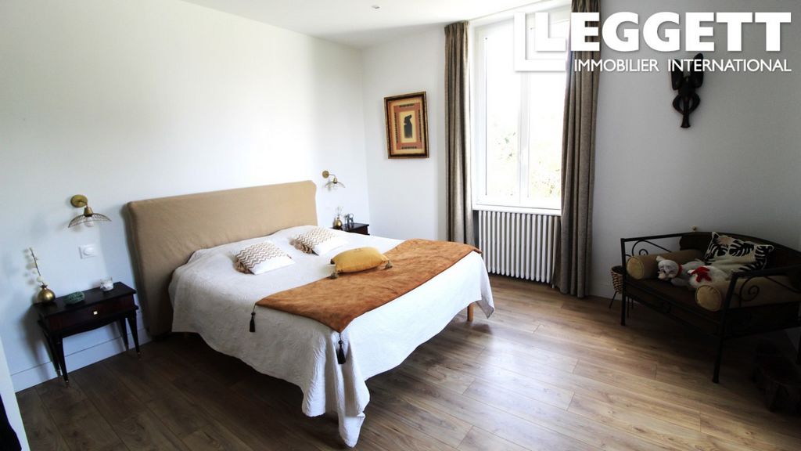
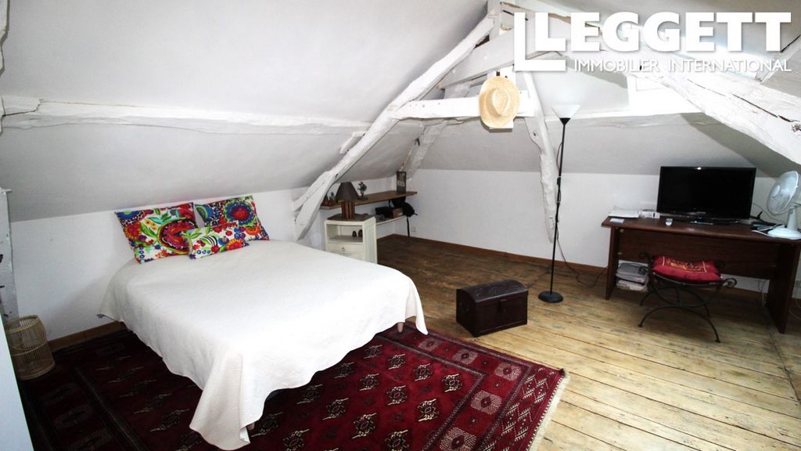
- Garden level: 1 entrance hall, 1 fully equipped kitchen, 1 WC and 1 lounge/dining room opening onto a 27 m² terrace.
- 1st floor: 3 bedrooms, 1 shower room with WC, 1 utility room.
- On the 2nd floor, in the attic, 1 bedroom with bathroom, WC and dressing room.
- Basement: boiler room with outside access.THE OUTBUILDING of 79 m² in 3 parts with an attic of 34 m² and a cellar of 20 m².
- 1st part: 1 area of 31 m² that could be converted into a summer kitchen with a covered terrace of 15 m².
- 2nd part: 1 space of 23 m² that could be used for storage with 1 cellar and an attic of 30 m².
- 3rd part: 1 space of 25 m² that could be used as a garage.THE SWIMMING POOL 9 X 4
With Line
Secure roller shutter
60 m² deck
Pool room 4 m² with eavesTHE LAND of 4894 m² flat, planted with trees and fully enclosed with electric gate.Information about risks to which this property is exposed is available on the Géorisques website : https:// ... Meer bekijken Minder bekijken A25277DFA24 - La propriété se compose de :
LA MAISON DE MAÎTRE de 170 m² sur 3 niveaux et 1 sous-sol enterré
- Au rez de jardin : 1 hall d'entrée, 1 cuisine entièrement équipée, 1 WC et 1 salon/salle à manger donnant sur une terrasse de 27 m².
- Au 1ᵉʳ étage : 3 chambres, 1 salle d'eau avec WC, 1 buanderie.
- Au 2ᵉ étage, dans les combles, 1 chambre avec SDB, WC et dressing.
- Au sous-sol : la chaufferie avec un accès par l'extérieur.LA DÉPENDANCE de 79 m² en 3 parties avec grenier 34 m² et cave 20 m².
- 1ʳᵉ partie : 1 espace de 31 m² pouvant être aménagé en cuisine d'été avec une terrasse couverte de 15 m²
- 2ᵉ partie : 1 espace de 23 m² pouvant servir de stockage avec 1 cave et un grenier de 30 m²
- 3ᵉ partie : 1 espace de 25 m² pouvant servir de garage.LA PISCINE au chlore avec liner de 9 m X 4 m
Volet roulant sécurisé, plage 60 m² et local piscine 4 m².LE TERRAIN de 4 894 m² plat, arboré, entièrement clos avec portail électrique. Les informations sur les risques auxquels ce bien est exposé sont disponibles sur le site Géorisques : https:// ... A25277DFA24 - The property comprises :THE 170 m² MASTER'S HOUSE on 3 levels and 1 underground basement
- Garden level: 1 entrance hall, 1 fully equipped kitchen, 1 WC and 1 lounge/dining room opening onto a 27 m² terrace.
- 1st floor: 3 bedrooms, 1 shower room with WC, 1 utility room.
- On the 2nd floor, in the attic, 1 bedroom with bathroom, WC and dressing room.
- Basement: boiler room with outside access.THE OUTBUILDING of 79 m² in 3 parts with an attic of 34 m² and a cellar of 20 m².
- 1st part: 1 area of 31 m² that could be converted into a summer kitchen with a covered terrace of 15 m².
- 2nd part: 1 space of 23 m² that could be used for storage with 1 cellar and an attic of 30 m².
- 3rd part: 1 space of 25 m² that could be used as a garage.THE SWIMMING POOL 9 X 4
With Line
Secure roller shutter
60 m² deck
Pool room 4 m² with eavesTHE LAND of 4894 m² flat, planted with trees and fully enclosed with electric gate.Information about risks to which this property is exposed is available on the Géorisques website : https:// ...