EUR 5.530.000
EUR 5.530.000
EUR 6.760.000
EUR 5.730.000
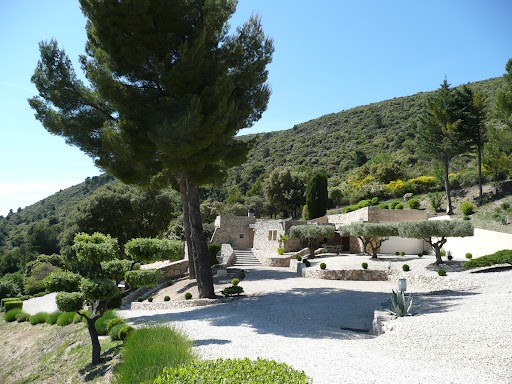
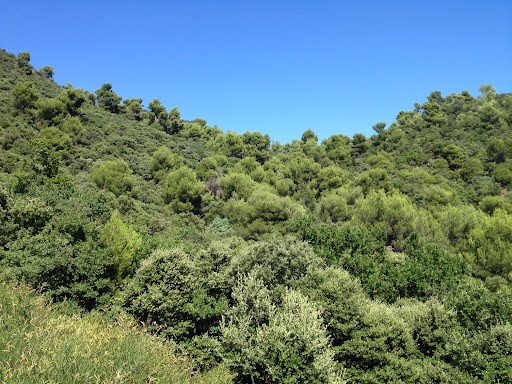
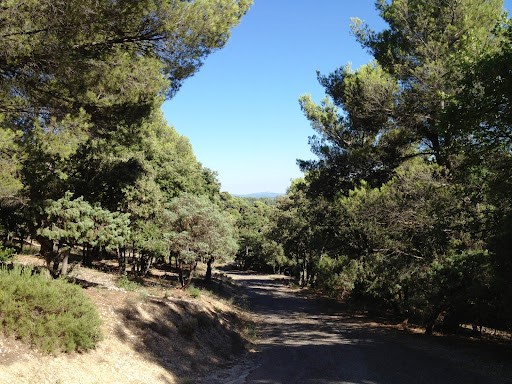
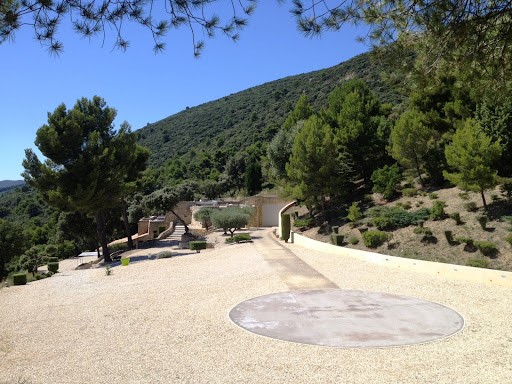
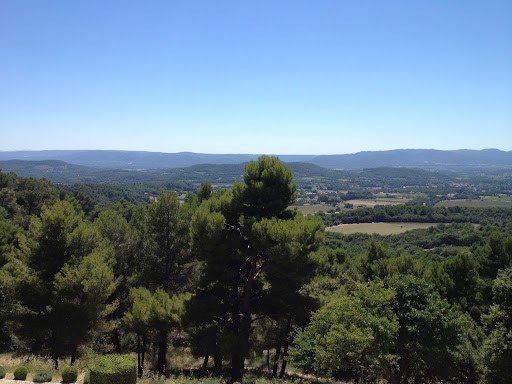
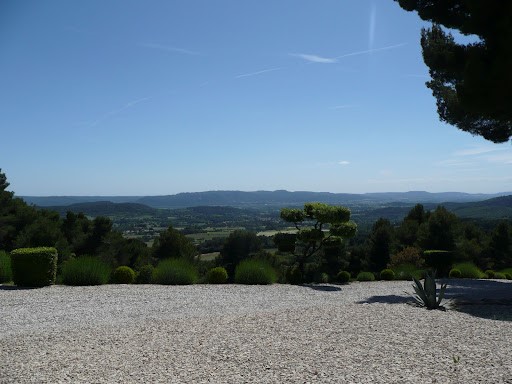
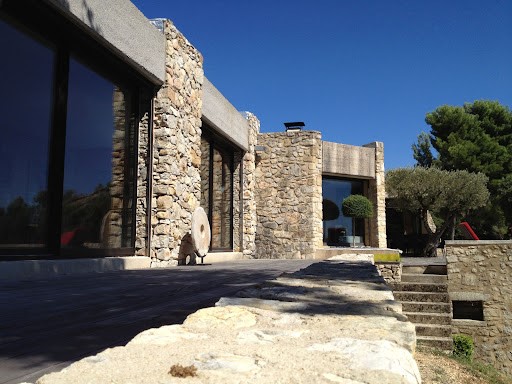
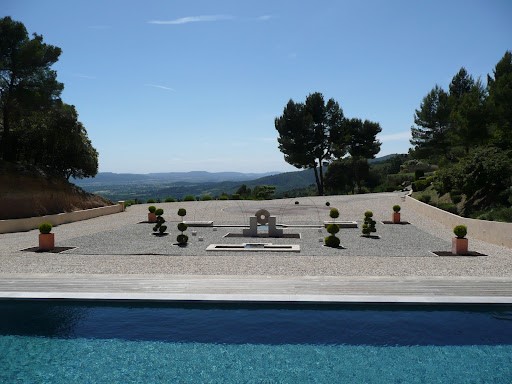
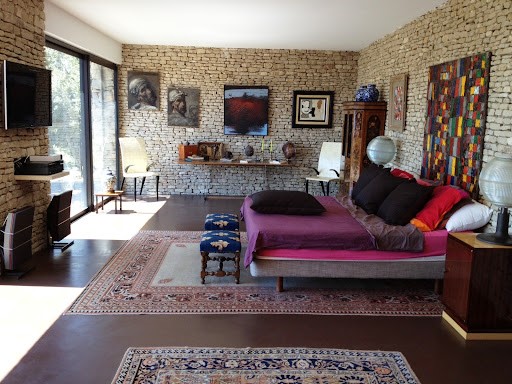
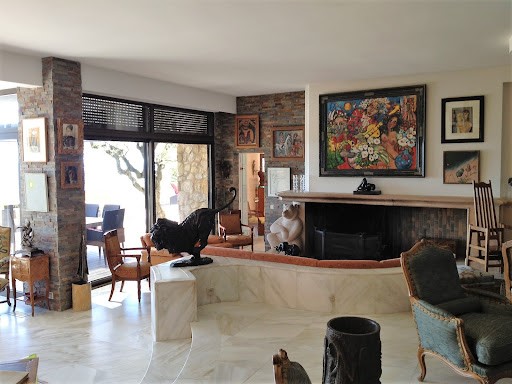
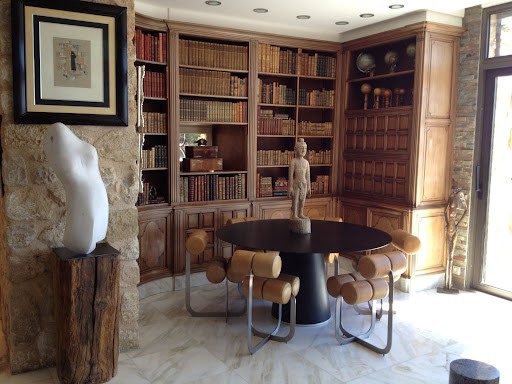
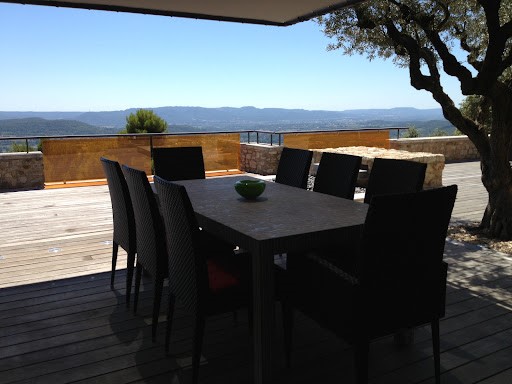
Lourmarin, exceptional in the heart of the Luberon
Property in a dominant location with a panoramic view
Unique contemporary property in the heart of the Luberon Regional Park. This
estate is exceptional due to its location, its situation, its surface area, its
architecture, and its view.
Located in the area Lourmarin, close to the village, a renowned village in Provence, the property is at only 30 minutes from Aix en Provence and 50 minutes from Marseille Provence Airport
A renowned architect was the author in 1979
The land in this area is mainly wooded (holm oaks, white oaks, pines, junipers, etc.), for a total area of 314 hectares in one piece
The non-forested land (5 hectares) is distributed as follows: a park around the building,
fields of game crops, a garden and then a sports area.
There are approximately 5 kilometers of roads, tracks and paths.
Big game hunting is practiced there. The biotop is ideal with a shooting plan of 100 to
150 wild boars per year, around ten deer and various small game, hares and
game birds.
There is great ease of movement along stony paths, hunting is very
well laid out with numerous water points, shooting areas, shooting stations.
A hunting reserve has been installed around the building with an approximate surface area of 40 hectares. Electric fences protect the building and the sports complex in order to avoid possible damage.
No hunting convention has been drawn up, the domain is
free of all engagement.
The flora, fauna and minerals make it a unique place for relaxation and ride.
The building is an architect's house in stone and concrete clinging to the Mountain of
Luberon, built on the ruins of an old farm spread over three levels it has been remarkably integrated into this exceptional site in the middle of a natural
totally preserved.
Its useful surface area is approximately 800 sqm including 600 sqm of living space.
Each level having direct access to the outside.
At the top level:
An entrance hall, a large living space, living room with fireplace, dining room, kitchen
with dining area, a utility room, an office, a master suite bedroom and bathroom
dressing room sauna fitness with large bay windows and a breathtaking view,
toilet
At the intermediate level:
4 bedrooms, 4 bathrooms, an office, a laundry room, an annex room, the boiler room
At the lower level:
Independent accommodation including a kitchen dining room, 2 bedrooms and 2 bathrooms Then a gym room, a heated indoor swimming pool of 9.50 meters x 3.20
meters
A professional wine cellar with a tasting area
Entrance to the estate is via an automated gate with digital code and remote control,
a paved path of approximately one kilometer leads to the main garage
The domain’s facilities:
An outdoor swimming pool of 15 x 5 meters heated by a heat pump
A 30 x 40 meters tennis court, a badminton court
An official private helicopter station
Nature, gardens, hunting, flora and fauna set the tone par excellence for this
Deep Provence where the sun gives the best of itself.
Water being present in quantity in the Luberon, the property is managed by two
private boreholes with a significant flow rate. All electrical and telephone cables are
buried. The property is connected to the high-speed internet network. Exterior lighting is discreet and very functional.
There are a total of 5 terraces;
The main terrace with a surface area of 150 sqm is enhanced by a superb
olive tree and a contemporary fountain, the view is unrivaled.
The terrace of the master suite with a surface area of 38 sqm is connected to the main terrace.
The terrace of the summer kitchen dining room with a surface area of 35 sqm with fireplace, barbecue, bread oven, a monumental stone table sheltered by a pergola
The terrace of one of the rooms on the intermediate level with a surface area of 20 sqm
The terrace of the independent accommodation with a surface area of 30 sqm including a pergola
This comfortable residence is equipped with a double heating system, the first by
an oil boiler with pulsed air system, supplied by a 10,000 liter tank, the second by a recent heat pump which also provides air conditioning.
A huge garage which was originally designed to house a helicopter allows
to accommodate 8 to 10 cars, there is also another garage.
A big generator makes the property completely self-sufficient in electricity in
case of main network failure
This very complete estate is at the heart of completely preserved nature, quiet, without
no visual or noise nuisance.
An art of living in Provence in a unique property ! Meer bekijken Minder bekijken Domaine de chasse d’une surface de 314 hectares à vendre dans le Luberon
Lourmarin, exceptionnel au cœur du Luberon
Propriété en situation dominante avec une vue panoramique
Unique propriété contemporaine en plein cœur du Parc Régional du Luberon. Ce domaine est exceptionnel de par son emplacement, sa situation, sa surface, son architecture, et sa vue.
Située sur la commune de Lourmarin village renommé en Provence, la propriété n’est qu’à 30 minutes d’Aix en Provence et à 50 minutes de l’Aéroport de Marseille Provence
Un Architecte de renom en a été l’auteur en 1979
Les terres de ce domaine sont principalement boisées (chênes verts, chênes blancs, pins, genévriers …), pour une surface totale de 314 hectares d’un seul tenant
Les terres non boisées (5 hectares) sont réparties comme suit : un parc autours du bâti, des champs de cultures à gibiers, un jardin puis un espace de sports.
Il y a environ 5 kilomètres de routes, pistes et chemins.
La chasse au gros gibier y est pratiquée. Le biotop est idéal avec un plan de tir de 100 à 150 sangliers par an, d’une dizaine de chevreuils et divers petits gibiers, des lièvres et du gibier à plume.
Il y a une grande facilité de déplacement par des chemins empierrés, la chasse est très bien aménagée avec de nombreux points d’eau, des zones d’agrainage, des postes de tir.
Une réserve de chasse a été installée autours du bâti, d’une surface approximative de 40 hectares. Des clôtures électriques protègent le bâti et le complexe sportif afin d’éviter d’éventuelles détériorations. Aucune convention de chasse n’a été rédigée, le domaine est libre de tout engagement.
La flore la faune et le minéral en font un endroit unique pour la détente et la promenade.
Le bâti est une Maison d’Architecte en pierre et en béton accrochée à la Montagne du Luberon, construite sur les ruines d’une ancienne ferme réparti sur trois niveaux elle a été remarquablement intégrée dans ce site d’exception au milieu d’une nature totalement préservée.
Sa surface utile est d’environ 800 m2 dont 600 m2 habitables.
Chaque niveau ayant un accès direct à l’extérieur.
Au niveau supérieur :
Un hall d’entrée, un vaste espace de vie salon avec cheminée salle à manger, une cuisine avec coin repas, une arrière cuisine, un bureau, une master suite chambre salle de bains dressing sauna fitness avec de grandes baies vitrées et une vue à couper le souffle, des toilettes invités
Au niveau intermédiaire:
4 chambres, 4 salles de bains, un bureau, une buanderie, une salle annexe, la chaufferie
Au niveau inférieur :
Un logement indépendant comprenant une cuisine salle à manger, 2 chambres et 2 salles de bains. Puis une salle de sport, une piscine intérieure chauffée de 9.50 mètres x 3.20 mètres
Une cave à vin professionnelle avec un espace de dégustation
L’entrée du domaine se fait par un portail automatisé avec digicode et télécommande, un chemin goudronné d’environ un kilomètre permet d’arriver au garage principal
Les équipements du domaine :
Une piscine extérieure de 15 x 5 mètres chauffée par une pompe à chaleur
Un court de tennis de 30 x 40 mètres, un terrain de Badminton
Une hélisurface officielle privée
La nature, les jardins, la chasse, la flore et la faune donnent par excellence le ton de cette Provence profonde ou le soleil donne le meilleur de lui-même.
L’eau étant présente en quantité dans le Luberon, la propriété est gérée par deux forages privés avec un débit important. Tous les câbles électriques et de téléphone sont enterrés. La propriété est reliée au réseau internet haut débit. L’éclairage extérieur est discret et très fonctionnel.
Il y a en tout 5 terrasses ;
La terrasse principale d’une surface de 150 m2, elle est agrémentée par un superbe olivier et une fontaine contemporaine, la vue est inégalable.
La terrasse de la master suite d’une surface de 38 m2 est reliée à la terrasse principale.
La terrasse de la cuisine salle à manger d’été d’une surface de 35 m2 avec cheminée, barbecue, four à pain, une table monumentale en pierre à l’abri d’une pergola
La terrasse d’une des chambres du niveau intermédiaire d’une surface de 20
La terrasse du logement indépendant d’une surface de 30 m2 avec une pergola
Cette confortable demeure est équipée d’un double système de chauffage, le premier par une chaudière au fuel avec système d’air pulsé, alimenté par une cuve de 10 000 litres, le second par une pompe à chaleur récente qui assure également la climatisation.
Un immense garage qui avait été conçu à l’origine pour abriter un hélicoptère permet d’accueillir 8 à 10 véhicules, il existe aussi un autre garage.
Un très gros groupe électrogène rend la propriété totalement autonome en électricité en cas de défaillance du réseau principal
Ce domaine très complet est au cœur d’une nature totalement préservée, au calme, sans aucune nuisance ni visuelle ni sonore.
Un art de vivre dans une propriété unique ! Hunting estate with an area of 314 hectares for sale in the south Luberon
Lourmarin, exceptional in the heart of the Luberon
Property in a dominant location with a panoramic view
Unique contemporary property in the heart of the Luberon Regional Park. This
estate is exceptional due to its location, its situation, its surface area, its
architecture, and its view.
Located in the area Lourmarin, close to the village, a renowned village in Provence, the property is at only 30 minutes from Aix en Provence and 50 minutes from Marseille Provence Airport
A renowned architect was the author in 1979
The land in this area is mainly wooded (holm oaks, white oaks, pines, junipers, etc.), for a total area of 314 hectares in one piece
The non-forested land (5 hectares) is distributed as follows: a park around the building,
fields of game crops, a garden and then a sports area.
There are approximately 5 kilometers of roads, tracks and paths.
Big game hunting is practiced there. The biotop is ideal with a shooting plan of 100 to
150 wild boars per year, around ten deer and various small game, hares and
game birds.
There is great ease of movement along stony paths, hunting is very
well laid out with numerous water points, shooting areas, shooting stations.
A hunting reserve has been installed around the building with an approximate surface area of 40 hectares. Electric fences protect the building and the sports complex in order to avoid possible damage.
No hunting convention has been drawn up, the domain is
free of all engagement.
The flora, fauna and minerals make it a unique place for relaxation and ride.
The building is an architect's house in stone and concrete clinging to the Mountain of
Luberon, built on the ruins of an old farm spread over three levels it has been remarkably integrated into this exceptional site in the middle of a natural
totally preserved.
Its useful surface area is approximately 800 sqm including 600 sqm of living space.
Each level having direct access to the outside.
At the top level:
An entrance hall, a large living space, living room with fireplace, dining room, kitchen
with dining area, a utility room, an office, a master suite bedroom and bathroom
dressing room sauna fitness with large bay windows and a breathtaking view,
toilet
At the intermediate level:
4 bedrooms, 4 bathrooms, an office, a laundry room, an annex room, the boiler room
At the lower level:
Independent accommodation including a kitchen dining room, 2 bedrooms and 2 bathrooms Then a gym room, a heated indoor swimming pool of 9.50 meters x 3.20
meters
A professional wine cellar with a tasting area
Entrance to the estate is via an automated gate with digital code and remote control,
a paved path of approximately one kilometer leads to the main garage
The domain’s facilities:
An outdoor swimming pool of 15 x 5 meters heated by a heat pump
A 30 x 40 meters tennis court, a badminton court
An official private helicopter station
Nature, gardens, hunting, flora and fauna set the tone par excellence for this
Deep Provence where the sun gives the best of itself.
Water being present in quantity in the Luberon, the property is managed by two
private boreholes with a significant flow rate. All electrical and telephone cables are
buried. The property is connected to the high-speed internet network. Exterior lighting is discreet and very functional.
There are a total of 5 terraces;
The main terrace with a surface area of 150 sqm is enhanced by a superb
olive tree and a contemporary fountain, the view is unrivaled.
The terrace of the master suite with a surface area of 38 sqm is connected to the main terrace.
The terrace of the summer kitchen dining room with a surface area of 35 sqm with fireplace, barbecue, bread oven, a monumental stone table sheltered by a pergola
The terrace of one of the rooms on the intermediate level with a surface area of 20 sqm
The terrace of the independent accommodation with a surface area of 30 sqm including a pergola
This comfortable residence is equipped with a double heating system, the first by
an oil boiler with pulsed air system, supplied by a 10,000 liter tank, the second by a recent heat pump which also provides air conditioning.
A huge garage which was originally designed to house a helicopter allows
to accommodate 8 to 10 cars, there is also another garage.
A big generator makes the property completely self-sufficient in electricity in
case of main network failure
This very complete estate is at the heart of completely preserved nature, quiet, without
no visual or noise nuisance.
An art of living in Provence in a unique property !