EUR 1.809.205
2 k
5 slk
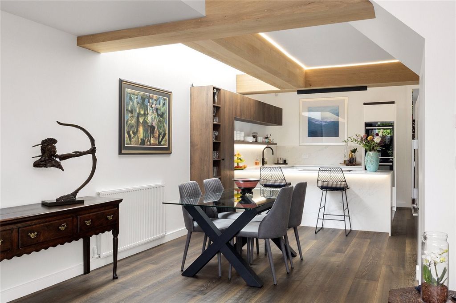
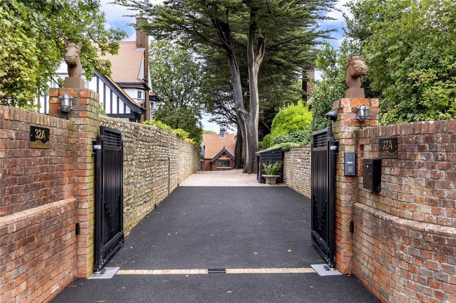


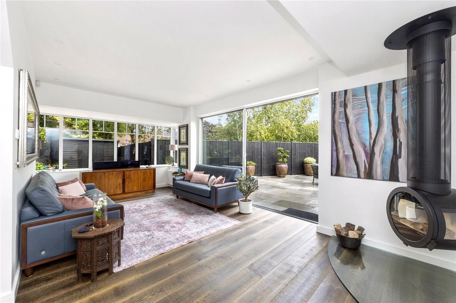
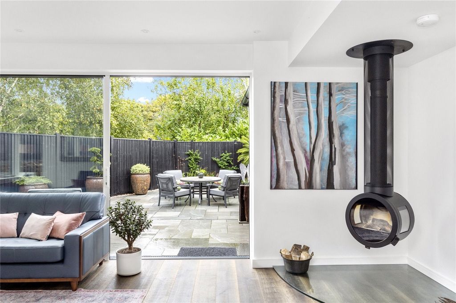
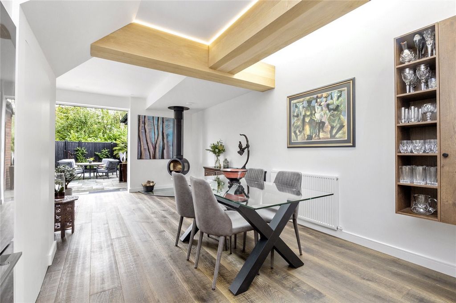

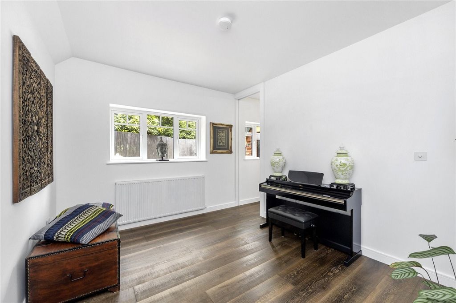
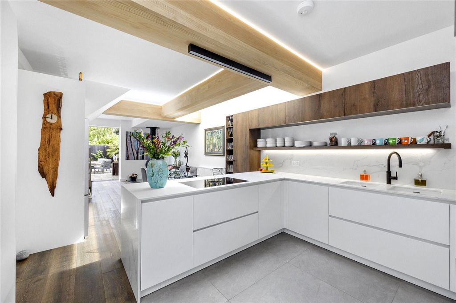
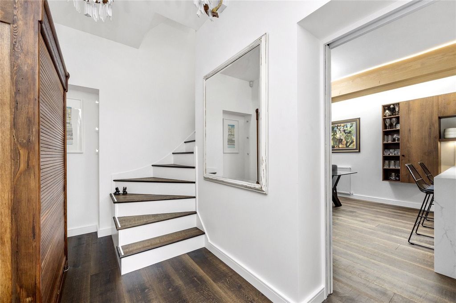
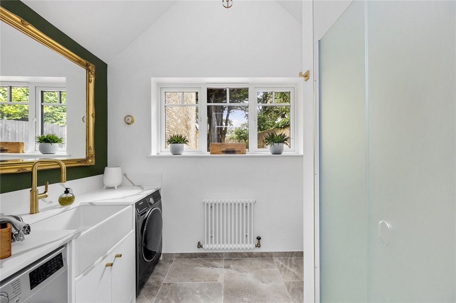
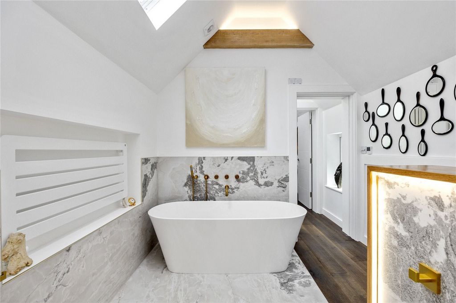
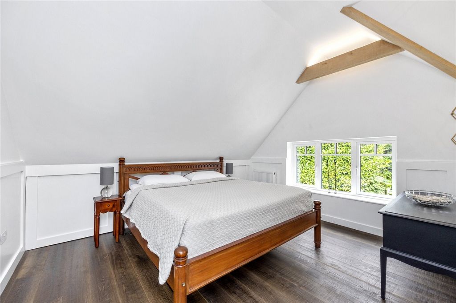
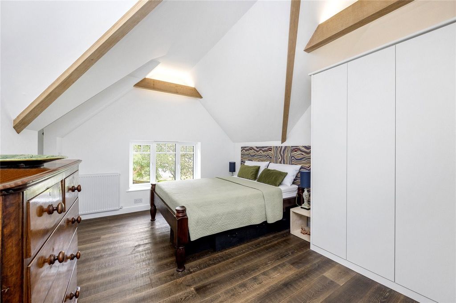
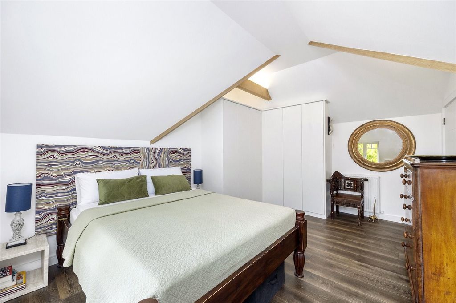

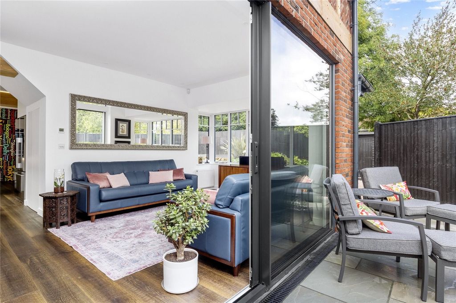

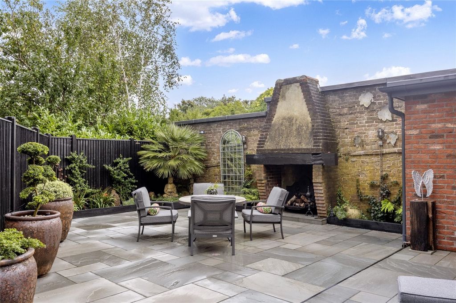
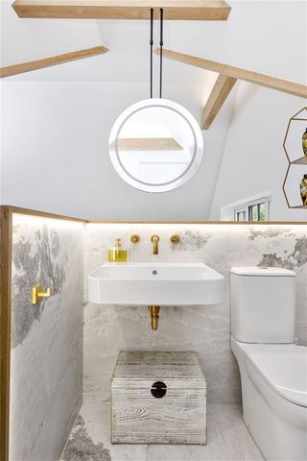

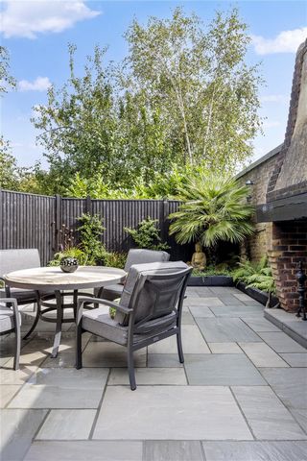




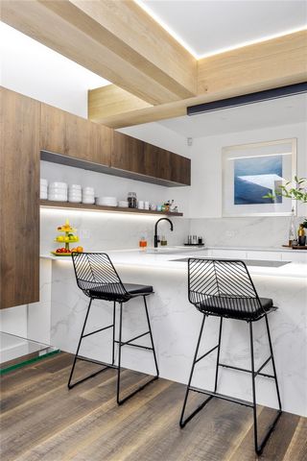

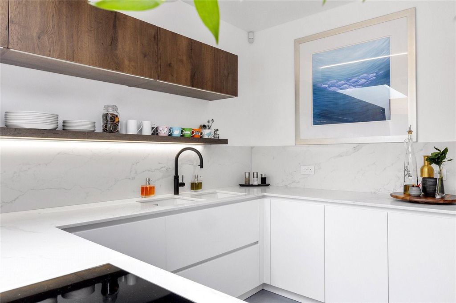
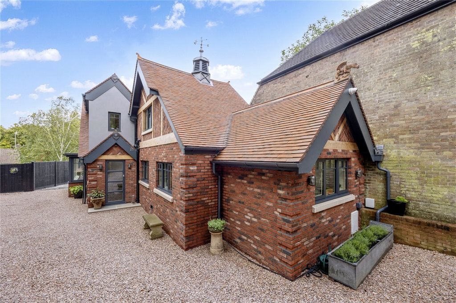
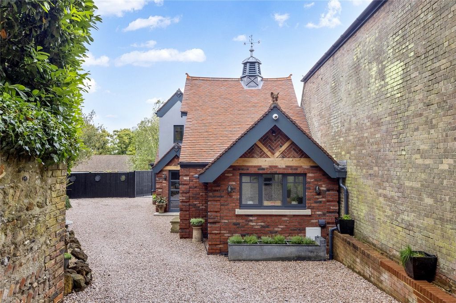
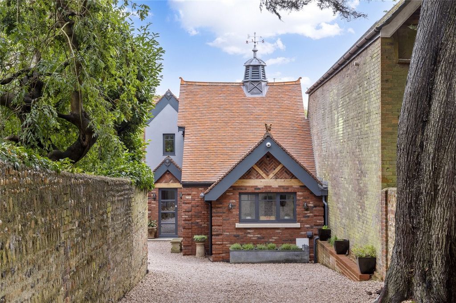
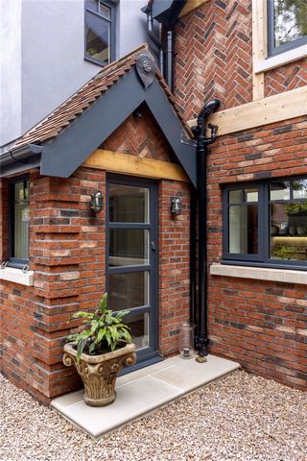
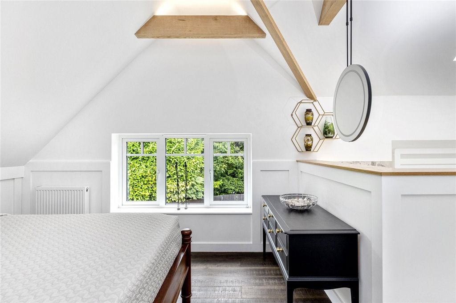
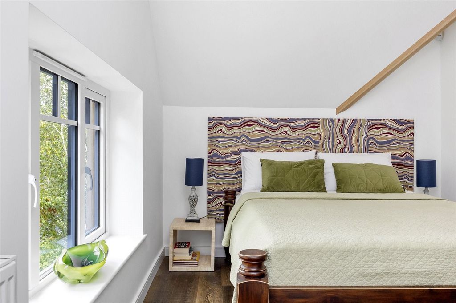



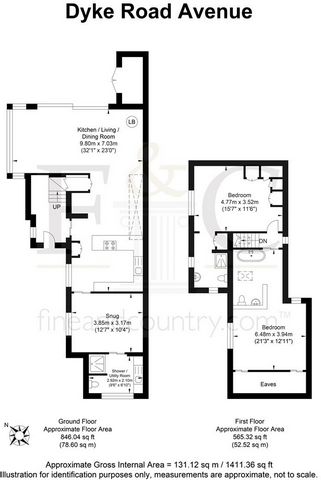

This fantastic home lies in one of the most highly sought after areas of Brighton and Hove and offers easy access to the bustling city centre and seafront. A short drive takes you up to Devils Dyke with its long walks and panoramic views, while Wickwoods Country Hotel and Spa sits at the foot of the South Downs. Together with Hove Park and the Three-Cornered Copse, the South Downs offers plenty of green open space. A Waitrose superstore is within easy reach, while nearby Woodland Parade and Matlock Road offer additional local shops and amenities. The A27/M23 along with Brighton, Hove and Preston Park mainline train stations all provide convenient commuter links to both London and Gatwick airport. Local schools include Lancing College Preparatory and Windlesham Independent Day School, along with the Bilingual School, Aldrington C of E Primary, Westdene Primary School, BHASVIC and Blatchington Mill School and Sixth Form College.EPC rating - D
Council Tax Band - G = £3,713.18
FreeholdBroadband & Mobile Phone Coverage – Prospective buyers should check the Ofcom Checker website
Planning Permissions – Please check the local authority website for any planning permissions that may affect this property or properties close by.
Features:
- Garden Meer bekijken Minder bekijken This comfortable abode has generously sized rooms and superb lighting; a crisp white décor is the perfect backdrop to a striking assortment of fixtures all constructed using the finest natural materials. Careful consideration has been given to the use of light in every room of this exquisite home, employing innovative lighting schemes for a wholly tranquil feel. Arranged over two floors, this unique property presents a sizeable open plan lounge, statement kitchen and dining room, a relaxed snug/bedroom three, and a handy utility/ground floor shower room. Upstairs, there are two bedroom suites entirely vogueish in style and complete with en-suite bath and shower rooms and ample cupboard space. An elegant rear patio garden is beautifully set out in front of a remarkable period fireplace and chimney breast; in short, an idyllic spot for entertaining or relaxing no matter the season. Sellers' Insight:“The best thing about living here is the privacy, peace and quiet. We have always felt that this house has a lovely atmosphere, and it is hard to believe that we are actually living on one of the main routes into Brighton, but because we have such a long drive, are tucked away behind our neighbours and at the end of all our neighbours’ gardens we hear little more than birdsong. We also have very little light pollution considering the location. We have a variety of wildlife including badgers, foxes, bats and abundant birdlife including the occasional pheasant! Withdean woods are close by as well as Withdean stadium and sports complex. Having lived here for almost 18 years, it has been the perfect home for entertaining. The back garden is a sun trap, and the external fireplace means that the outdoors can be enjoyed at any time of year. It is a really sociable house, given the open plan layout and the high ceilings and amount of light coming in that we have created.This is also the perfect lock up and leave as it is very secure with an alarm system and cctv that you can monitor when you are away and the garden is really low maintenance, and once you do return home, once those electric gates close, it is a very private and peaceful haven.Within 5 minutes you can be on the South Downs, on the A23 heading towards Gatwick or London, or indeed halfway into Brighton. We are about 1 mile from the A27, 2 miles from town and 3 miles from the sea and there is a very convenient bus stop nearby and Preston Park station is a 15-minute walk, Brighton station a little further, taking you to London and beyond.”Ground floor:The Coach House has been meticulously renovated by the current owners of who have been very happy here for almost twenty years. Tucked away down a large private driveway, beautifully laid to shingle, this striking period home neatly sits behind an electronic gate. A comprehensive security system also includes an upgraded alarm system and CCTV, all controllable via smart phone. Built at the turn of the 20th century as the original coach house to neighbouring Cransley Lodge, constructed in the striking Tudorbethan style, every care has been taken to accentuate the character of the building. Particular attention has been given to the renovation of the brickwork, quoining’s, Portland stone window sills and doorstep, cedar timbers, metal guttering and extensive leadwork. An expertly renovated weathervane sits proudly atop the faultless terracotta tiled roof. An electric vehicle charging point has been installed and recently upgraded to accommodate rapid charging. Upon entering the property via the entrance hall, an ingenious space saving pocket door leads directly into the considerable open plan kitchen, dining and sitting room. Fastidious attention to detail has been given to this entirely welcoming space. The state-of-the-art kitchen, features a handleless design of vogueish proportions and is fully fitted with all the opulence of smart living. A fantastic range of wall mounted and under counter cupboards wrap around this part of the room in a classic u-shape, achieving a flush finish providing discrete space for kitchenware and produce. A range of integrated appliances include: a Fisher and Paykel fridge freezer, two identical Neff ovens with a warming drawer, a Quooker hot tap and a Bora induction hob with a highly effective under-floor extractor system. Natural materials feature prominently in the décor of this elegant home; a marble splashback, engineered wood flooring and dual aspect windows and sliding doors truly celebrate the outdoors. Whilst the most remarkable oak beams sit neatly overhead cleverly using concealed lighting to create an inherently tranquil setting. The room leads effortlessly on to the dining area, suitably placed near the gorgeous suspended log burning stove and patio doors which open out to the garden; the space is perfect for entertaining all year round. A relaxed sitting area is framed on one side by a large full width window and on the other sliding doors.To the front is a second reception room, currently occupied as a snug but could equally be used as a third bedroom, is again decorated in an immaculate shade of white. Adjacent is an invaluable utility room and ground floor shower room with a full-sized Belfast sink, plumbing for a washing machine and separate dryer, ample countertop space, and a contemporary walk-in shower and w/c. Upstairs:The staircase runs up from the entrance hall and provides access to all first-floor rooms from the landing. There are two double bedroom suites on the first floor. Each beautifully-presented and fitted with a luxurious en-suite bath or shower room. The main suite has uniquely incorporated the bathroom suite as part of the room offering a sumptuous spa-like feel. Each bathroom has been fitted with underfloor heating.Outside:Sliding glazed doors bring the outside in to this spectacular property, with an inviting lounge area placed immediately outside the open plan reception space. With the spectacular patio stretching out in front of you, the space has been diligently landscaped with an acute attention to detail. Well-stocked planters’ border the perimeter for a wonderful pop of colour. Undoubtedly the piece de resistance, is the tremendous fully-functioning period chimney which was relocated by the current owners taking great care to maintain the original design and brickwork. The garden has been fitted with sympathetic lighting, and truly comes into its own in the evening. In the local area:
This fantastic home lies in one of the most highly sought after areas of Brighton and Hove and offers easy access to the bustling city centre and seafront. A short drive takes you up to Devils Dyke with its long walks and panoramic views, while Wickwoods Country Hotel and Spa sits at the foot of the South Downs. Together with Hove Park and the Three-Cornered Copse, the South Downs offers plenty of green open space. A Waitrose superstore is within easy reach, while nearby Woodland Parade and Matlock Road offer additional local shops and amenities. The A27/M23 along with Brighton, Hove and Preston Park mainline train stations all provide convenient commuter links to both London and Gatwick airport. Local schools include Lancing College Preparatory and Windlesham Independent Day School, along with the Bilingual School, Aldrington C of E Primary, Westdene Primary School, BHASVIC and Blatchington Mill School and Sixth Form College.EPC rating - D
Council Tax Band - G = £3,713.18
FreeholdBroadband & Mobile Phone Coverage – Prospective buyers should check the Ofcom Checker website
Planning Permissions – Please check the local authority website for any planning permissions that may affect this property or properties close by.
Features:
- Garden Это комфортабельное жилище имеет просторные комнаты и превосходное освещение; Белоснежный декор является идеальным фоном для поразительного ассортимента светильников, построенных с использованием лучших натуральных материалов. Тщательно продуман вопрос об использовании света в каждой комнате этого изысканного дома, с использованием инновационных схем освещения для создания абсолютно спокойной атмосферы. Расположенный на двух этажах, этот уникальный дом представляет собой просторную гостиную открытой планировки, эффектную кухню и столовую, уютную спальню с тремя спальнями и удобную подсобную душевую комнату на первом этаже. Наверху есть две спальни, полностью модные по стилю, с ванными комнатами и душевыми комнатами, а также достаточным количеством шкафов. Элегантный сад на заднем дворике красиво разбит перед замечательным старинным камином и дымоходом; Одним словом, идиллическое место для развлечений или отдыха в любое время года. Мнение продавцов:«Самое лучшее в жизни здесь – это уединение, тишина и покой. Мы всегда чувствовали, что в этом доме царит прекрасная атмосфера, и трудно поверить, что мы на самом деле живем на одной из главных дорог в Брайтон, но из-за того, что у нас такая долгая дорога, мы спрятаны позади наших соседей, и в конце всех наших соседей' садов мы слышим почти ничего, кроме пения птиц. У нас также очень небольшое световое загрязнение, учитывая местоположение. У нас есть разнообразные дикие животные, включая барсуков, лисиц, летучих мышей и многочисленных птиц, включая иногда фазана! Неподалеку находятся лес Витдин, а также стадион и спортивный комплекс Витдин. Прожив здесь почти 18 лет, он стал идеальным домом для развлечений. Задний сад - это ловушка для солнца, а внешний камин означает, что на свежем воздухе можно любоваться в любое время года. Это действительно дружелюбный дом, учитывая открытую планировку, высокие потолки и количество света, который мы создали.Это также идеальное место для того, чтобы запереть и уйти, так как он очень безопасен с системой сигнализации и видеонаблюдением, за которым вы можете следить, когда вас нет, а сад действительно неприхотлив в уходе, а как только вы вернетесь домой, как только эти электрические ворота закроются, это будет очень уединенное и спокойное убежище.В течение 5 минут вы можете оказаться на Саут-Даунс, на автомагистрали A23 в направлении Гатвика или Лондона, или на полпути в Брайтон. Мы находимся примерно в 1 миле от A27, в 2 милях от города и в 3 милях от моря, рядом есть очень удобная автобусная остановка, а станция Престон Парк находится в 15 минутах ходьбы, станция Брайтон немного дальше, которая доставит вас в Лондон и за его пределы».Цокольный этаж:Каретный сарай был тщательно отреставрирован нынешними владельцами, которые были очень счастливы здесь на протяжении почти двадцати лет. Спрятанный на большой частной подъездной дорожке, красиво уложенный галькой, этот поразительный старинный дом аккуратно стоит за электронными воротами. Комплексная система безопасности также включает в себя модернизированную систему сигнализации и видеонаблюдения, которые управляются с помощью смартфона. Построенный на рубеже 20-го века как оригинальный каретный сарай соседнего Cransley Lodge, построенный в поразительном стиле Тюдорбетов, были предприняты все усилия, чтобы подчеркнуть характер здания. Особое внимание было уделено ремонту кирпичной кладки, подоконников и порога из портлендского камня, кедровой древесины, металлической водосточной решетки и обширной свинцовой кладки. Искусно отреставрированный флюгер гордо восседает на безупречной терракотовой черепичной крыше. Была установлена и недавно модернизирована точка зарядки электромобилей для обеспечения быстрой зарядки. При входе в дом через прихожую гениальная карманная дверь для экономии места ведет прямо в просторную кухню открытой планировки, столовую и гостиную. Привередливое внимание к деталям было уделено этому полностью гостеприимному пространству. Ультрасовременная кухня отличается дизайном без ручек модных пропорций и полностью оборудована всей роскошью умного жилья. Фантастический ассортимент настенных шкафов и шкафов под столешницу опоясывает эту часть комнаты классической U-образной формой, достигая отделки заподлицо, обеспечивая дискретное пространство для кухонной утвари и продуктов. Ряд встраиваемых приборов включает в себя: холодильник с морозильной камерой Fisher and Paykel, две идентичные духовки Neff с подогревающим ящиком, горячий кран Quooker и индукционную варочную панель Bora с высокоэффективной системой вытяжки под полом. Натуральные материалы занимают видное место в декоре этого элегантного дома; Мраморный фартук, деревянный пол из инженерного дерева и двойные окна и раздвижные двери действительно прославляют природу. В то время как самые замечательные дубовые балки аккуратно расположены над головой, умело используя скрытое освещение для создания по своей сути спокойной обстановки. Комната легко ведет в столовую, удобно расположенную рядом с великолепной подвесной дровяной печью и дверями патио, которые выходят в сад; Пространство прекрасно подходит для развлечений круглый год. Непринужденная зона отдыха обрамлена с одной стороны большим окном во всю ширину, а с другой – раздвижными дверями.Спереди находится вторая гостиная, которая в настоящее время занята как уютная, но с таким же успехом может ... Esta residência confortável tem quartos de tamanho generoso e iluminação soberba; Uma decoração branca nítida é o cenário perfeito para uma impressionante variedade de luminárias, todas construídas com os melhores materiais naturais. Foi dada uma consideração cuidadosa ao uso de luz em todos os cômodos desta casa requintada, empregando esquemas de iluminação inovadores para uma sensação totalmente tranquila. Organizada em dois andares, esta propriedade única apresenta uma sala de estar em plano aberto considerável, cozinha e sala de jantar, um confortável / quarto três e uma prática casa de banho / chuveiro no térreo. No andar de cima, há duas suítes de quarto totalmente em estilo moderno e completas com banheiro privativo e chuveiro e amplo espaço no armário. Um elegante jardim do pátio traseiro é lindamente decorado em frente a uma notável lareira de época e peito de chaminé; em suma, um local idílico para entreter ou relaxar, não importa a estação. Visão dos vendedores:"A melhor coisa de morar aqui é a privacidade, a paz e a tranquilidade. Sempre sentimos que esta casa tem uma atmosfera adorável, e é difícil acreditar que estamos realmente morando em uma das principais rotas para Brighton, mas como temos uma longa viagem, estamos escondidos atrás de nossos vizinhos e no final de todos os jardins de nossos vizinhos, ouvimos pouco mais do que o canto dos pássaros. Também temos muito pouca poluição luminosa considerando a localização. Temos uma variedade de vida selvagem, incluindo texugos, raposas, morcegos e pássaros abundantes, incluindo o faisão ocasional! Os bosques de Withdean estão nas proximidades, bem como o estádio e o complexo esportivo de Withdean. Tendo vivido aqui por quase 18 anos, tem sido o lar perfeito para entretenimento. O jardim dos fundos é uma armadilha para o sol, e a lareira externa significa que o ar livre pode ser apreciado em qualquer época do ano. É uma casa muito sociável, dado o layout de plano aberto e os tetos altos e a quantidade de luz que criamos.Este também é o trancar e sair perfeito, pois é muito seguro com um sistema de alarme e CFTV que você pode monitorar quando estiver ausente e o jardim é de baixa manutenção, e quando você voltar para casa, uma vez que os portões elétricos se fecham, é um refúgio muito privado e tranquilo.Em 5 minutos, você pode estar em South Downs, na A23 em direção a Gatwick ou Londres, ou mesmo na metade do caminho para Brighton. Estamos a cerca de 1 milha da A27, a 2 milhas da cidade e a 3 milhas do mar e há um ponto de ônibus muito conveniente nas proximidades e a estação de Preston Park fica a 15 minutos a pé, a estação de Brighton um pouco mais longe, levando você a Londres e além.Térreo:A Cocheira foi meticulosamente renovada pelos atuais proprietários de quem está muito feliz aqui há quase vinte anos. Escondida em uma grande entrada privada, lindamente assentada em telhas, esta impressionante casa de época fica perfeitamente atrás de um portão eletrônico. Um sistema de segurança abrangente também inclui um sistema de alarme atualizado e CFTV, todos controláveis via smartphone. Construído na virada do século 20 como a cocheira original do vizinho Cransley Lodge, construído no impressionante estilo Tudorbetano, todos os cuidados foram tomados para acentuar o caráter do edifício. Foi dada especial atenção à renovação da alvenaria, quoining, peitoris das janelas de pedra Portland e soleira da porta, madeiras de cedro, calhas de metal e extensos trabalhos de chumbo. Um cata-vento habilmente renovado fica orgulhosamente no topo do telhado de terracota impecável. Um ponto de carregamento de veículos elétricos foi instalado e recentemente atualizado para acomodar o carregamento rápido. Ao entrar na propriedade pelo hall de entrada, uma engenhosa porta de bolso que economiza espaço leva diretamente à considerável cozinha em plano aberto, sala de jantar e sala de estar. Uma atenção meticulosa aos detalhes foi dada a este espaço totalmente acolhedor. A cozinha de última geração apresenta um design sem puxadores de proporções modernas e está totalmente equipada com toda a opulência de uma vida inteligente. Uma fantástica variedade de armários montados na parede e sob o balcão envolve esta parte da sala em forma de U clássico, obtendo um acabamento nivelado, proporcionando espaço discreto para utensílios de cozinha e produtos. Uma gama de aparelhos integrados inclui: um frigorífico com congelador Fisher e Paykel, dois fornos Neff idênticos com gaveta de aquecimento, uma torneira quente Quooker e uma placa de indução Bora com um sistema de extrator sob o piso altamente eficaz. Os materiais naturais têm destaque na decoração desta elegante casa; Um splashback de mármore, piso de madeira projetada e janelas e portas de correr de aspecto duplo celebram verdadeiramente o ar livre. Enquanto as vigas de carvalho mais notáveis ficam bem acima da cabeça, usando habilmente a iluminação oculta para criar um ambiente inerentemente tranquilo. A sala leva sem esforço para a área de jantar, adequadamente localizada perto do lindo fogão suspenso e das portas do pátio que se abrem para o jardim; O espaço é perfeito para entretenimento durante todo o ano. Uma área de estar descontraída é emoldurada de um lado por uma grande janela de largura total e do outro portas de correr.Na frente está uma segunda sala de recepção, atualmente ocupada como confortável, mas também poderia ser usada como um terceiro quarto, é novamente decorada em um tom imaculado de branco. Adjacente está uma despensa inestimável e uma casa de banho no térreo com uma pia Belfast de tamanho normal, encanamento para uma máquina de lavar e secar roupa separada, amplo espaço na bancada e um chuveiro contemporâneo e w/c. Acima:A escada sobe do hall de entrada e dá acesso a todos os quartos do primeiro andar a partir do patamar. Existem duas suítes de quarto duplo no primeiro andar. Cada um lindamente apresentado e equipado com uma luxuosa banheira ou chuveiro privativo. A suíte principal incorporou exclusivamente a suíte do banheiro como parte do quarto, oferecendo uma suntuosa sensação de spa. Cada casa de banho está equipada com piso aquecido.Fora:Portas de correr envidraçadas trazem o exterior para esta propriedade espetacular, com uma convidativa área de estar colocada imediatamente fora do espaço de recepção em plano aberto. Com o espetacular pátio se estendendo à sua frente, o espaço foi diligentemente ajardinado com uma atenção aguda aos detalhes. Plantadores bem abastecidos contornam o perímetro para um maravilhoso toque de cor. Sem dúvida, a peça de resistência é a tremenda chaminé de época em pleno funcionamento, que foi realocada pelos atuais proprietários, tomando muito cuidado para manter o design original e a alvenaria. O jardim foi equipado com uma iluminação simpática e realmente se destaca à noite. Na área local:
Esta fantástica casa situa-se numa das áreas mais procuradas de Brighton e Hove e oferece fácil acesso ao movimentado centro da cidade e à beira-mar. Uma curta viagem de carro leva você até Devils Dyke com suas longas caminhadas e vistas panorâmicas, enquanto o Wickwoods Country Hotel and Spa fica no sopé de South Downs. Juntamente com o Hove Park e o Three-Cornered Copse, o South Downs oferece muito espaço verde aberto. Uma superloja Waitrose é de fácil acesso, enquanto Woodland Parade e Matlock Road, nas proximidades, oferecem lojas e comodidades locais adicionais. A A27 / M23, juntamente com as estações de trem principais de Brighton, Hove e Preston Park, oferecem conexões convenientes para os aeroportos de Londres e Gatwick. As escolas locais incluem Lancing College Preparatory e Windlesham Independent Day School, juntamente com a Bilingual School, Aldrington C of E Primary, Westdene Primary School, BHASVIC e Blatchington Mill School e Sixth Form College.Classificação EPC - D
Faixa de imposto municipal - G = £ 3.713,18
FreeholdCobertura de banda larga e telefone celular - Os compradores em potencial devem verificar o site do Ofcom Checker
Permissões de planejamento - Por favor, verifique o site da autoridade local para quaisquer permissões de planejamento que possam afetar esta propriedade ou propriedades próximas.
Features:
- Garden Diese komfortable Unterkunft verfügt über großzügig geschnittene Zimmer und eine hervorragende Beleuchtung. Ein strahlend weißes Dekor ist die perfekte Kulisse für eine beeindruckende Auswahl an Einrichtungsgegenständen, die alle aus den besten natürlichen Materialien gebaut wurden. In jedem Raum dieses exquisiten Hauses wurde sorgfältig auf den Einsatz von Licht geachtet und innovative Beleuchtungskonzepte für ein völlig ruhiges Gefühl eingesetzt. Dieses einzigartige Anwesen erstreckt sich über zwei Etagen und verfügt über ein geräumiges offenes Wohnzimmer, eine Statement-Küche und ein Esszimmer, ein entspanntes Schlafzimmer/Schlafzimmer drei und ein praktisches Duschbad im Hauswirtschaftsraum/Erdgeschoss. Im Obergeschoss befinden sich zwei Schlafzimmersuiten, die ganz im Trend liegen und über ein eigenes Bad und Duschräume sowie viel Stauraum verfügen. Ein eleganter Garten auf der hinteren Terrasse ist wunderschön vor einem bemerkenswerten historischen Kamin und Schornstein angelegt. Kurz gesagt, ein idyllischer Ort zum Unterhalten oder Entspannen zu jeder Jahreszeit. Einblicke der Verkäufer:"Das Beste daran, hier zu leben, ist die Privatsphäre, die Ruhe. Wir hatten immer das Gefühl, dass dieses Haus eine schöne Atmosphäre hat, und es ist schwer zu glauben, dass wir tatsächlich an einer der Hauptstraßen nach Brighton wohnen, aber weil wir eine so lange Fahrt haben, hinter unseren Nachbarn versteckt sind und am Ende aller Gärten unserer Nachbarn hören wir kaum mehr als Vogelgezwitscher. Wir haben auch eine sehr geringe Lichtverschmutzung, wenn man den Standort bedenkt. Wir haben eine Vielzahl von Wildtieren, darunter Dachse, Füchse, Fledermäuse und eine reichhaltige Vogelwelt, darunter gelegentlich Fasane! Die Withdean-Wälder befinden sich in der Nähe, ebenso wie das Withdean-Stadion und der Sportkomplex. Nachdem ich hier seit fast 18 Jahren lebe, ist es das perfekte Zuhause für Unterhaltung. Der Garten hinter dem Haus ist eine Sonnenfalle, und der Außenkamin bedeutet, dass die Natur zu jeder Jahreszeit genossen werden kann. Es ist ein wirklich geselliges Haus, angesichts des offenen Grundrisses und der hohen Decken und der Menge an Licht, die wir geschaffen haben.Dies ist auch das perfekte Einschließen und Verlassen, da es sehr sicher ist mit einer Alarmanlage und CCTV, die Sie überwachen können, wenn Sie weg sind, und der Garten ist wirklich pflegeleicht, und sobald Sie nach Hause zurückkehren, sobald sich diese elektrischen Tore schließen, ist es eine sehr private und friedliche Oase.Innerhalb von 5 Minuten sind Sie auf den South Downs, auf der A23 in Richtung Gatwick oder London oder sogar auf halbem Weg nach Brighton. Wir sind etwa 1 Meile von der A27, 2 Meilen von der Stadt und 3 Meilen vom Meer entfernt und es gibt eine sehr bequeme Bushaltestelle in der Nähe und der Bahnhof Preston Park ist einen 15-minütigen Spaziergang entfernt, der Bahnhof Brighton etwas weiter, der Sie nach London und darüber hinaus bringt."Erdgeschoß:Das Kutscherhaus wurde von den jetzigen Besitzern, die hier seit fast zwanzig Jahren sehr glücklich sind, sorgfältig renoviert. Versteckt in einer großen privaten Einfahrt, wunderschön zum Kieseln angelegt, befindet sich dieses markante historische Haus ordentlich hinter einem elektronischen Tor. Zu einem umfassenden Sicherheitssystem gehören auch ein verbessertes Alarmsystem und CCTV, die alle über ein Smartphone gesteuert werden können. Erbaut um die Wende zum 20. Jahrhundert als ursprüngliches Kutschenhaus der benachbarten Cransley Lodge, erbaut im markanten tudorbethanischen Stil, wurde alle Sorgfalt darauf verwendet, den Charakter des Gebäudes zu betonen. Besonderes Augenmerk wurde auf die Renovierung des Mauerwerks, der Ecken, der Fensterbänke und der Türschwellen aus Portlandstein, der Zedernholzkonstruktionen, der Metallrinnen und der umfangreichen Bleiarbeiten gelegt. Eine fachmännisch renovierte Wetterfahne thront stolz auf dem makellosen Terrakotta-Ziegeldach. Eine Ladestation für Elektrofahrzeuge wurde installiert und kürzlich aufgerüstet, um eine schnelle Aufladung zu ermöglichen. Beim Betreten des Anwesens über die Eingangshalle führt eine ausgeklügelte, platzsparende Taschentür direkt in die großzügige offene Küche, das Ess- und Wohnzimmer. Mit viel Liebe zum Detail wurde dieser einladende Raum gestaltet. Die hochmoderne Küche verfügt über ein griffloses Design von modischen Proportionen und ist mit der ganzen Opulenz des smarten Wohnens ausgestattet. Eine fantastische Auswahl an Wand- und Unterschränken umgibt diesen Teil des Raumes in klassischer U-Form und erzielt einen bündigen Abschluss, der diskreten Platz für Küchenutensilien und Produkte bietet. Zu den integrierten Geräten gehören: eine Kühl-Gefrierkombination von Fisher und Paykel, zwei baugleiche Neff-Backöfen mit Wärmeschublade, ein Quooker-Heißhahn und ein Bora-Induktionskochfeld mit einem hocheffektiven Unterflur-Dunstabzugssystem. Natürliche Materialien spielen eine wichtige Rolle in der Einrichtung dieses eleganten Hauses. Eine Marmorrückwand, Parkettböden und doppelt ausgerichtete Fenster und Schiebetüren zelebrieren die Natur wirklich. Während die bemerkenswertesten Eichenbalken ordentlich über dem Kopf sitzen und geschickt durch verdeckte Beleuchtung eine von Natur aus ruhige Umgebung schaffen. Der Raum führt mühelos in den Essbereich, der in der Nähe des wunderschönen hängenden Holzofens und der Terrassentüren platziert ist, die sich zum Garten hin öffnen. Der Raum ist perfekt für Unterhaltung das ganze Jahr über. Eine entspannte Sitzecke wird auf der einen Seite von einem großen Fenster in voller Breite und auf der anderen Seite von Schiebetüren eingerahmt.An der Vorderseite befindet sich ein zweiter Empfangsraum, der derzeit als gemütlicher Raum genutzt werden kann, aber auch als drittes Schlafzimmer genutzt werden könnte und ebenfalls in einem makellosen Weißton gehalten ist. Angrenzend befindet sich ein unschätzbarer Hauswirtschaftsraum und ein Duschbad im Erdgeschoss mit einem großen Belfast-Waschbecken, Sanitäranlagen für eine Waschmaschine und einen separaten Trockner, viel Platz auf der Arbeitsplatte sowie eine moderne ebenerdige Dusche und ein WC. Oben:Die Treppe führt von der Eingangshalle nach oben und bietet vom Treppenabsatz aus Zugang zu allen Räumen im ersten Stock. Im ersten Stock befinden sich zwei Doppelzimmer-Suiten. Jedes ist wunderschön präsentiert und mit einem luxuriösen Bad oder Dusche ausgestattet. Die Hauptsuite hat auf einzigartige Weise das Badezimmer als Teil des Raumes integriert und bietet ein prächtiges Spa-ähnliches Gefühl. Jedes Badezimmer ist mit Fußbodenheizung ausgestattet.Außen:Verglaste Schiebetüren bringen das Äußere in dieses spektakuläre Anwesen, mit einem einladenden Loungebereich, der sich direkt vor dem offenen Empfangsbereich befindet. Mit der spektakulären Terrasse, die sich vor Ihnen erstreckt, wurde der Raum sorgfältig und mit viel Liebe zum Detail gestaltet. Gut sortierte Pflanzgefäße säumen den Umfang und sorgen für einen wunderbaren Farbtupfer. Das Highlight des Widerstands ist zweifellos der riesige, voll funktionsfähige Schornstein aus der Zeit, der von den jetzigen Eigentümern mit großer Sorgfalt versetzt wurde, um das ursprüngliche Design und das Mauerwerk zu erhalten. Der Garten wurde mit einer angenehmen Beleuchtung ausgestattet und kommt am Abend besonders gut zur Geltung. In der Umgebung:
Dieses fantastische Haus befindet sich in einer der begehrtesten Gegenden von Brighton and Hove und bietet einfachen Zugang zum geschäftigen Stadtzentrum und zur Strandpromenade. Eine kurze Fahrt bringt Sie zum Devils Dyke mit seinen langen Spaziergängen und Panoramablicken, während das Wickwoods Country Hotel and Spa am Fuße der South Downs liegt. Zusammen mit dem Hove Park und dem Three-Cornered Copse bieten die South Downs viel Grünfläche. Ein Waitrose-Supermarkt ist leicht zu erreichen, während die nahe gelegenen Woodland Parade und Matlock Road weitere lokale Geschäfte und Annehmlichkeiten bieten. Die A27/M23 sowie die Hauptbahnhöfe Brighton, Hove und Preston Park bieten bequeme Pendlerverbindungen zum Flughafen London und Gatwick. Zu den örtlichen Schulen gehören das Lancing College Preparatory und die Windlesham Independent Day School sowie die Bilingual School, die Aldrington C of E Primary, die Westdene Primary School, die BHASVIC and Blatchington Mill School und das Sixth Form College.EPC-Einstufung - D
Steuerklasse des Rates - G = 3.713,18 £
Freier GrundbesitzBreitband- und Mobilfunkabdeckung – Potenzielle Käufer sollten die Ofcom Checker-Website besuchen
Baugenehmigungen – Bitte informieren Sie sich auf der Website der örtlichen Behörde über Baugenehmigungen, die sich auf dieses Grundstück oder Grundstücke in der Nähe auswirken können.
Features:
- Garden Esta confortable morada cuenta con habitaciones de generosas dimensiones y una excelente iluminación; Una decoración blanca y nítida es el telón de fondo perfecto para una sorprendente variedad de accesorios, todos construidos con los mejores materiales naturales. Se ha considerado cuidadosamente el uso de la luz en cada habitación de esta exquisita casa, empleando esquemas de iluminación innovadores para una sensación de tranquilidad total. Distribuida en dos plantas, esta propiedad única presenta un amplio salón de planta abierta, una cocina y un comedor, un cómodo y relajado dormitorio tres y un práctico cuarto de baño con ducha en la planta baja. En la planta superior, hay dos dormitorios en suite con un estilo totalmente moderno y con baño y ducha y un amplio espacio en los armarios. Un elegante patio trasero ajardinado está bellamente ubicado frente a una notable chimenea de época y un cofre de chimenea; En definitiva, un lugar idílico para entretenerse o relajarse en cualquier época del año. Opinión de los vendedores:"Lo mejor de vivir aquí es la privacidad, la paz y la tranquilidad. Siempre hemos sentido que esta casa tiene un ambiente encantador, y es difícil creer que en realidad estemos viviendo en una de las rutas principales hacia Brighton, pero debido a que tenemos un viaje tan largo, estamos escondidos detrás de nuestros vecinos y al final de todos los jardines de nuestros vecinos escuchamos poco más que el canto de los pájaros. También tenemos muy poca contaminación lumínica teniendo en cuenta la ubicación. Tenemos una variedad de vida silvestre que incluye tejones, zorros, murciélagos y abundante avifauna, ¡incluido el faisán ocasional! Los bosques de Withdean se encuentran en las inmediaciones, así como el estadio y el complejo deportivo de Withdean. Después de haber vivido aquí durante casi 18 años, ha sido el hogar perfecto para el entretenimiento. El jardín trasero es una trampa para el sol, y la chimenea exterior significa que se puede disfrutar del aire libre en cualquier época del año. Es una casa muy sociable, dada la distribución de planta abierta y los techos altos y la cantidad de luz que hemos creado.Este es también el cierre y salida perfecto, ya que es muy seguro con un sistema de alarma y circuito cerrado de televisión que puede monitorear cuando está fuera y el jardín es realmente de bajo mantenimiento, y una vez que regresa a casa, una vez que se cierran las puertas eléctricas, es un refugio muy privado y tranquilo.En 5 minutos puede estar en South Downs, en la A23 en dirección a Gatwick o Londres, o incluso a mitad de camino de Brighton. Estamos a aproximadamente 1 milla de la A27, a 2 millas de la ciudad y a 3 millas del mar y hay una parada de autobús muy conveniente cerca y la estación de Preston Park está a 15 minutos a pie, la estación de Brighton un poco más lejos, que te lleva a Londres y más allá".Planta baja:La cochera ha sido meticulosamente renovada por los actuales propietarios, que han sido muy felices aquí durante casi veinte años. Escondida en un gran camino privado, bellamente colocada con tejas, esta llamativa casa de época se encuentra cuidadosamente detrás de una puerta electrónica. Un sistema de seguridad integral también incluye un sistema de alarma mejorado y CCTV, todo controlable a través de un teléfono inteligente. Construido a principios del siglo XX como la cochera original de la vecina Cransley Lodge, construido en el llamativo estilo Tudorbetano, se han tomado todas las precauciones para acentuar el carácter del edificio. Se ha prestado especial atención a la renovación de la mampostería, los molinos, los alféizares y los umbrales de las puertas de piedra de Portland, las maderas de cedro, las canaletas metálicas y la extensa obra de plomo. Una veleta renovada por expertos se asienta con orgullo sobre el impecable techo de tejas de terracota. Se ha instalado un punto de recarga de vehículos eléctricos y recientemente se ha actualizado para permitir la carga rápida. Al entrar en la propiedad a través del vestíbulo de entrada, una ingeniosa puerta corredera que ahorra espacio conduce directamente a la considerable cocina, comedor y sala de estar de planta abierta. Se ha prestado una meticulosa atención al detalle a este espacio totalmente acogedor. La cocina de última generación, cuenta con un diseño sin tiradores de proporciones modernas y está totalmente equipada con toda la opulencia de la vida inteligente. Una fantástica gama de armarios montados en la pared y debajo del mostrador envuelven esta parte de la habitación en una clásica forma de U, logrando un acabado enrasado que proporciona un espacio discreto para utensilios de cocina y productos. Una gama de electrodomésticos integrados incluye: un frigorífico congelador Fisher y Paykel, dos hornos Neff idénticos con un cajón calentador, un grifo de agua caliente Quooker y una placa de inducción Bora con un sistema de extracción bajo el suelo altamente efectivo. Los materiales naturales ocupan un lugar destacado en la decoración de esta elegante casa; Un salpicadero de mármol, pisos de madera de ingeniería y ventanas de doble aspecto y puertas corredizas realmente celebran el aire libre. Mientras que las vigas de roble más notables se asientan ordenadamente en lo alto, utilizando hábilmente la iluminación oculta para crear un entorno inherentemente tranquilo. La habitación conduce sin esfuerzo a la zona de comedor, convenientemente situada cerca de la magnífica estufa de leña suspendida y las puertas del patio que se abren al jardín; El espacio es perfecto para el entretenimiento durante todo el año. Una relajada sala de estar está enmarcada por un lado por una gran ventana de ancho completo y por el otro puertas correderas.Al frente hay una segunda sala de recepción, actualmente ocupada como un acogedor pero que también podría usarse como un tercer dormitorio, está nuevamente decorada en un tono blanco inmaculado. Junto hay un lavadero invaluable y un cuarto de ducha en la planta baja con un lavabo Belfast de tamaño completo, plomería para una lavadora y secadora separada, un amplio espacio en la encimera y una ducha contemporánea a ras de suelo y w/c. Hacia arriba:La escalera sube desde el vestíbulo de entrada y permite acceder a todas las habitaciones del primer piso desde el rellano. Hay dos dormitorios dobles en suite en el primer piso. Cada una de ellas está muy bien presentada y equipada con un lujoso cuarto de baño o ducha. La suite principal ha incorporado de forma única el cuarto de baño como parte de la habitación, ofreciendo una suntuosa sensación de spa. Cada cuarto de baño está equipado con calefacción por suelo radiante.Afuera:Las puertas correderas acristaladas traen el exterior al interior de esta espectacular propiedad, con una acogedora sala de estar situada inmediatamente fuera del espacio de recepción de planta abierta. Con el espectacular patio que se extiende frente a usted, el espacio ha sido diligentemente ajardinado con una gran atención al detalle. Las macetas bien surtidas bordean el perímetro para un maravilloso toque de color. Sin duda, la pieza de resistencia, es la tremenda chimenea de época en pleno funcionamiento que fue reubicada por los actuales propietarios teniendo mucho cuidado en mantener el diseño y la mampostería originales. El jardín ha sido equipado con una iluminación simpática, y realmente se destaca por la noche. En el ámbito local:
Esta fantástica casa se encuentra en una de las zonas más codiciadas de Brighton and Hove y ofrece fácil acceso al bullicioso centro de la ciudad y al paseo marítimo. Un corto trayecto en coche te lleva hasta Devils Dyke, con sus largos paseos y vistas panorámicas, mientras que el Wickwoods Country Hotel and Spa se encuentra a los pies de South Downs. Junto con Hove Park y el Three-Cornered Copse, South Downs ofrece una gran cantidad de espacios verdes abiertos. Un supermercado Waitrose está a poca distancia, mientras que las cercanas Woodland Parade y Matlock Road ofrecen tiendas y servicios locales adicionales. La A27/M23, junto con las estaciones de tren de Brighton, Hove y Preston Park, ofrecen cómodas conexiones de cercanías con los aeropuertos de Londres y Gatwick. Las escuelas locales incluyen Lancing College Preparatory y Windlesham Independent Day School, junto con la Escuela Bilingüe, Aldrington C of E Primary, Westdene Primary School, BHASVIC y Blatchington Mill School y Sixth Form College.Calificación EPC - D
Banda de impuestos municipales - G = £ 3,713.18
FreeholdBanda ancha y cobertura de telefonía móvil: los posibles compradores deben consultar el sitio web de Ofcom Checker.
Permisos de planificación - Consulte el sitio web de la autoridad local para conocer los permisos de planificación que puedan afectar a esta propiedad o a las propiedades cercanas.
Features:
- Garden Ten komfortowy dom oferuje przestronne pokoje i doskonałe oświetlenie; Wyrazisty biały wystrój jest idealnym tłem dla uderzającego asortymentu opraw oświetleniowych, wykonanych przy użyciu najlepszych naturalnych materiałów. Starannie przemyślano wykorzystanie światła w każdym pomieszczeniu tego wykwintnego domu, wykorzystując innowacyjne schematy oświetlenia, aby uzyskać całkowicie spokojną atmosferę. Ta wyjątkowa nieruchomość, rozmieszczona na dwóch piętrach, oferuje duży salon na otwartym planie, wyrazistą kuchnię i jadalnię, relaksującą przytulną / sypialnię trzyosobową oraz poręczną łazienkę gospodarczą / prysznic na parterze. Na piętrze znajdują się dwa apartamenty z sypialniami w stylu modnym, z łazienką z wanną i prysznicem oraz dużą ilością miejsca na szafki. Elegancki ogród z tyłu patio jest pięknie położony przed niezwykłym kominkiem z epoki i piersią komina; Krótko mówiąc, idylliczne miejsce na rozrywkę lub relaks bez względu na porę roku. Spostrzeżenia sprzedawców:"Najlepszą rzeczą w życiu tutaj jest prywatność, cisza i spokój. Zawsze czuliśmy, że ten dom ma cudowną atmosferę i trudno uwierzyć, że faktycznie mieszkamy przy jednej z głównych tras do Brighton, ale ponieważ mamy tak długą jazdę, jesteśmy schowani za naszymi sąsiadami, a na końcu ogrodów wszystkich naszych sąsiadów słyszymy niewiele więcej niż śpiew ptaków. Biorąc pod uwagę lokalizację, mamy również bardzo małe zanieczyszczenie światłem. Mamy różnorodne dzikie zwierzęta, w tym borsuki, lisy, nietoperze i liczne ptactwo, w tym okazjonalnie bażanta! W pobliżu znajdują się lasy Withdean, a także stadion i kompleks sportowy Withdean. Mieszkając tu od prawie 18 lat, jest to idealny dom do rozrywki. Ogród na tyłach jest pułapką na słońce, a zewnętrzny kominek oznacza, że można cieszyć się świeżym powietrzem o każdej porze roku. Jest to naprawdę towarzyski dom, biorąc pod uwagę otwarty układ i wysokie sufity oraz ilość wpadającego światła, które stworzyliśmy.Jest to również idealne zamknięcie i wyjście, ponieważ jest bardzo bezpieczne dzięki systemowi alarmowemu i telewizji przemysłowej, które można monitorować, gdy jesteś poza domem, a ogród jest naprawdę łatwy w utrzymaniu, a po powrocie do domu, gdy te elektryczne bramy się zamkną, jest to bardzo prywatna i spokojna przystań.W ciągu 5 minut można znaleźć się na South Downs, na A23 w kierunku Gatwick lub Londynu, a nawet w połowie drogi do Brighton. Jesteśmy około 1 mili od A27, 2 mile od miasta i 3 mile od morza, a w pobliżu znajduje się bardzo wygodny przystanek autobusowy, a stacja Preston Park jest 15 minut spacerem, stacja Brighton trochę dalej, zabierając Cię do Londynu i nie tylko.Parter:Wozownia została pieczołowicie odrestaurowana przez obecnych właścicieli, którzy od prawie dwudziestu lat są tu bardzo szczęśliwi. Schowany na dużym prywatnym podjeździe, pięknie pokryty gontem, ten uderzający dom z epoki schludnie znajduje się za elektroniczną bramą. Kompleksowy system bezpieczeństwa obejmuje również zmodernizowany system alarmowy i telewizję przemysłową, którymi można sterować za pomocą smartfona. Zbudowany na przełomie XIX i XX wieku jako oryginalna wozownia dla sąsiedniego Cransley Lodge, zbudowany w uderzającym stylu Tudorbethan, dołożono wszelkich starań, aby podkreślić charakter budynku. Szczególną uwagę zwrócono na renowację cegieł, boniów, parapetów i progów z kamienia portlandzkiego, drewna cedrowego, metalowych rynien i rozległych prac ołowianych. Fachowo odrestaurowany wiatrowskaz dumnie stoi na nieskazitelnym dachu pokrytym terakotową dachówką. Punkt ładowania pojazdów elektrycznych został zainstalowany i niedawno zmodernizowany, aby umożliwić szybkie ładowanie. Po wejściu do nieruchomości przez hol wejściowy, pomysłowe, oszczędzające miejsce drzwi chowane prowadzą bezpośrednio do dużej otwartej kuchni, jadalni i salonu. Ta całkowicie przyjazna przestrzeń została starannie przygotowana z dbałością o szczegóły. Najnowocześniejsza kuchnia ma bezuchwytowy design o modnych proporcjach i jest w pełni wyposażona we całe bogactwo inteligentnego życia. Fantastyczna gama szafek naściennych i podblatowych otacza tę część pomieszczenia w klasycznym kształcie litery U, uzyskując zlicowane wykończenie, zapewniając dyskretną przestrzeń na przybory kuchenne i produkty. Gama zintegrowanych urządzeń obejmuje: chłodziarko-zamrażarkę Fisher and Paykel, dwa identyczne piekarniki Neff z szufladą grzewczą, kran z gorącą wodą Quooker oraz płytę indukcyjną Bora z wysoce wydajnym systemem wyciągowym pod podłogą. Naturalne materiały zajmują ważne miejsce w wystroju tego eleganckiego domu; Marmurowy panel, drewniana podłoga oraz podwójne okna i drzwi przesuwne naprawdę celebrują to, co dzieje się na zewnątrz. Podczas gdy najbardziej niezwykłe dębowe belki schludnie układają się nad głową, sprytnie wykorzystując ukryte oświetlenie, aby stworzyć z natury spokojne otoczenie. Pokój prowadzi bez wysiłku do jadalni, odpowiednio umieszczonej w pobliżu wspaniałego zawieszonego pieca opalanego drewnem i drzwi tarasowych, które otwierają się na ogród; Przestrzeń jest idealna do rozrywki przez cały rok. Relaksująca część wypoczynkowa jest otoczona z jednej strony dużym oknem o pełnej szerokości, a z drugiej drzwiami przesuwnymi.Z przodu znajduje się drugi pokój recepcyjny, obecnie zajmowany jako przytulny, ale równie dobrze może być używany jako trzecia sypialnia, jest ponownie urządzony w nieskazitelnym odcieniu bieli. W sąsiedztwie znajduje się nieocenione pomieszczenie gospodarcze i łazienka z prysznicem na parterze z pełnowymiarowym zlewem Belfast, instalacją wodno-kanalizacyjną na pralkę i oddzielną suszarką, dużą przestrzenią na blacie oraz nowoczesną kabiną prysznicową i w/c. Na górze:Klatka schodowa biegnie w górę z holu wejściowego i zapewnia dostęp do wszystkich pomieszczeń na pierwszym piętrze z podestu. Na pierwszym piętrze znajdują się dwa apartamenty z dwuosobowymi sypialniami. Każdy z nich pięknie się prezentuje i wyposażony jest w luksusową łazienkę z wanną lub prysznicem. Główny apartament został w unikalny sposób zintegrowany z łazienką jako częścią pokoju, oferując wystawną atmosferę przypominającą spa. Każda łazienka została wyposażona w ogrzewanie podłogowe.Na zewnątrz:Przesuwne przeszklone drzwi wprowadzają zewnętrze do tej spektakularnej nieruchomości, z zachęcającą strefą wypoczynkową umieszczoną bezpośrednio poza otwartą przestrzenią recepcyjną. Ze spektakularnym patio rozciągającym się przed Tobą, przestrzeń została starannie zagospodarowana z dużą dbałością o szczegóły. Dobrze zaopatrzone obramowują obwód, aby uzyskać wspaniały akcent kolorystyczny. Niewątpliwym elementem oporu jest ogromny, w pełni funkcjonalny komin z epoki, który został przeniesiony przez obecnych właścicieli, dbając o zachowanie oryginalnego projektu i cegły. Ogród został wyposażony w sympatyczne oświetlenie, które wieczorem naprawdę nabiera rozmachu. W okolicy:
Ten fantastyczny dom znajduje się w jednej z najbardziej poszukiwanych dzielnic Brighton and Hove i oferuje łatwy dostęp do tętniącego życiem centrum miasta i wybrzeża. W kilka minut można dojechać samochodem do Devils Dyke z długimi spacerami i panoramicznymi widokami, a Wickwoods Country Hotel and Spa znajduje się u podnóża South Downs. Wraz z Hove Park i Three-Cornered Copse, South Downs oferuje mnóstwo zielonej otwartej przestrzeni. W pobliżu znajduje się supermarket Waitrose, a pobliskie Woodland Parade i Matlock Road oferują dodatkowe lokalne sklepy i udogodnienia. Autostrada A27/M23 wraz z głównymi stacjami kolejowymi Brighton, Hove i Preston Park zapewniają dogodne połączenia komunikacyjne zarówno z Londynem, jak i lotniskiem Gatwick. Lokalne szkoły to Lancing College Preparatory i Windlesham Independent Day School, a także Bilingual School, Aldrington C of E Primary, Westdene Primary School, BHASVIC and Blatchington Mill School oraz Sixth Form College.Klasyfikacja EPC - D
Próg podatku lokalnego - G = £3,713.18
WłasnościoweZasięg szerokopasmowy i telefonii komórkowej - Potencjalni nabywcy powinni sprawdzić stronę internetową Ofcom Checker
Pozwolenia na planowanie – Sprawdź stronę internetową władz lokalnych, aby uzyskać wszelkie pozwolenia na budowę, które mogą mieć wpływ na tę nieruchomość lub pobliskie nieruchomości.
Features:
- Garden