FOTO'S WORDEN LADEN ...
Huis en eengezinswoning te koop — Saint Austell
EUR 799.497
Huis en eengezinswoning (Te koop)
4 slk
Referentie:
EDEN-T93090758
/ 93090758
Referentie:
EDEN-T93090758
Land:
GB
Stad:
St Austell
Postcode:
PL26 6RY
Categorie:
Residentieel
Type vermelding:
Te koop
Type woning:
Huis en eengezinswoning
Slaapkamers:
4
Parkeerplaatsen:
1
Balkon:
Ja
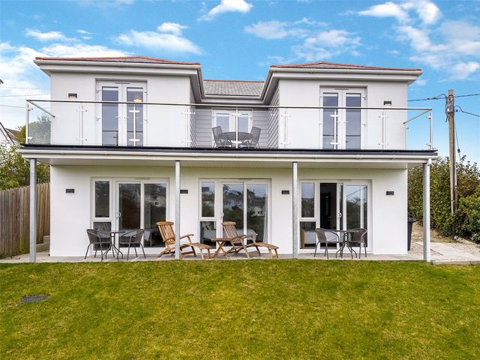
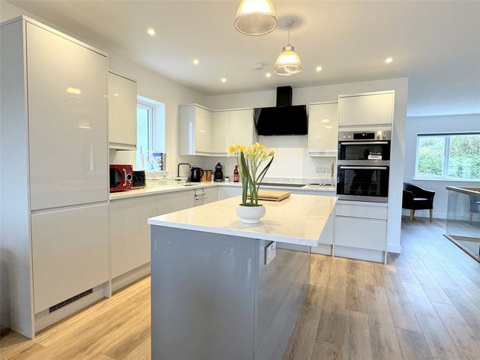
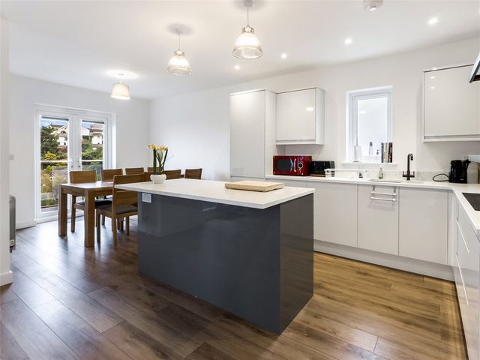
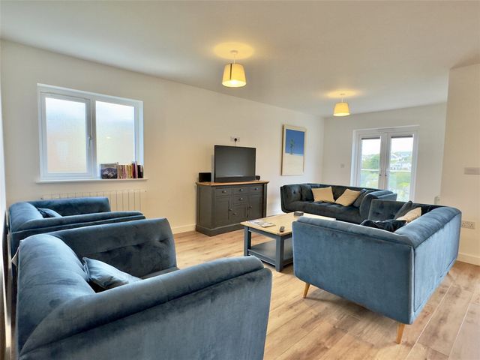
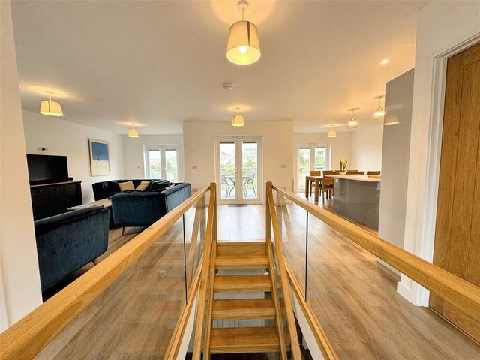
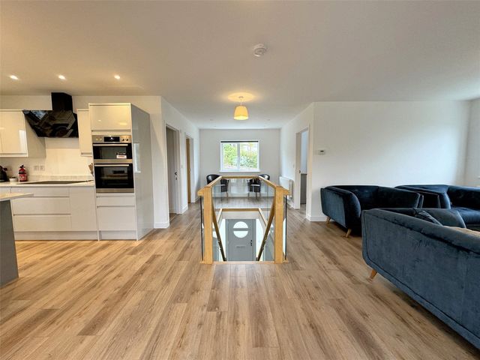
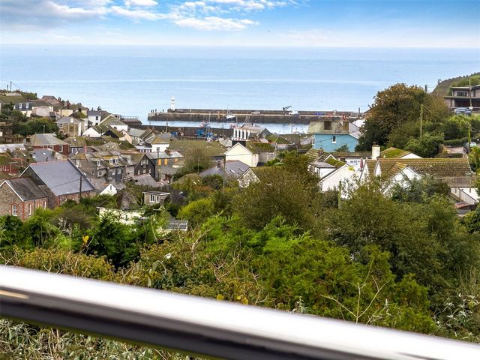
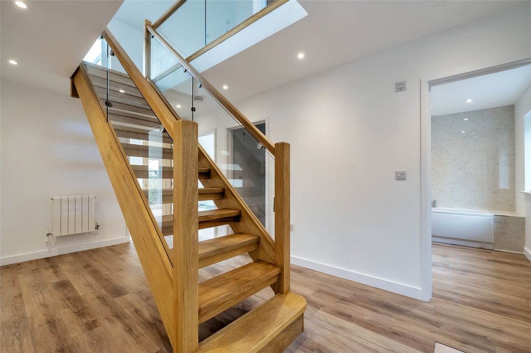
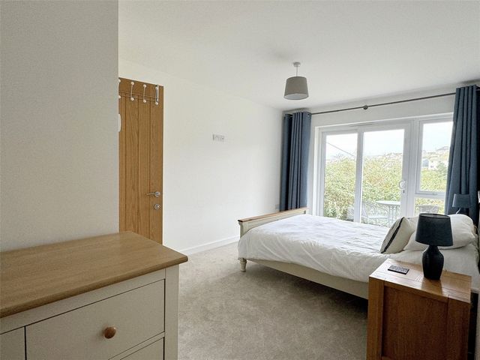
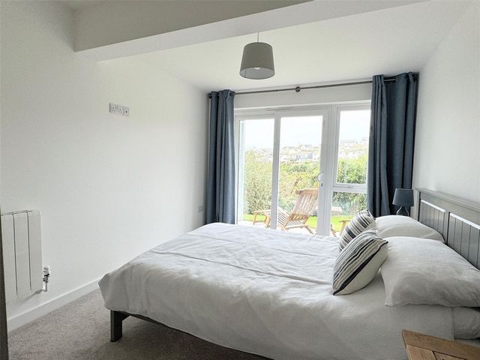
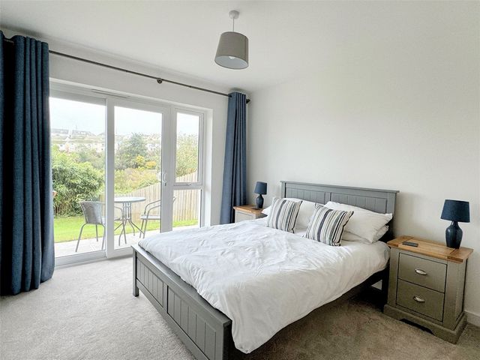
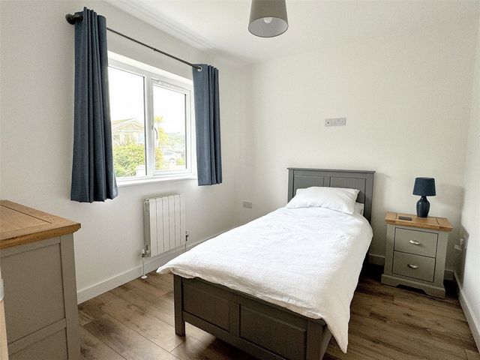
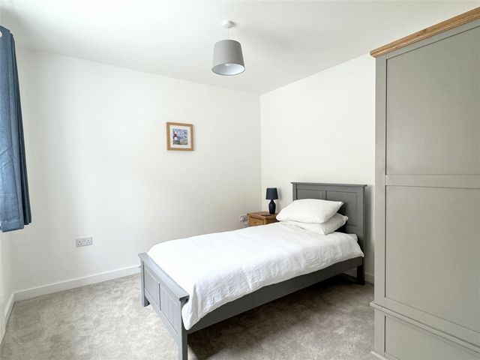
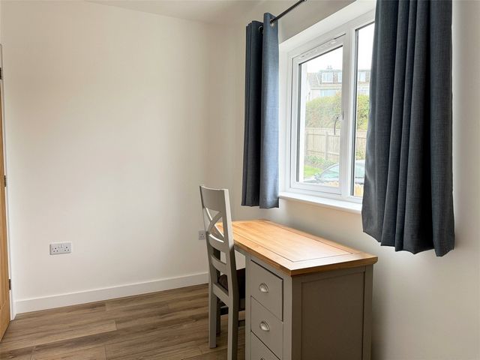
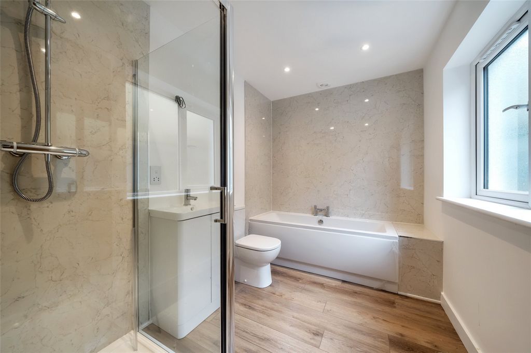
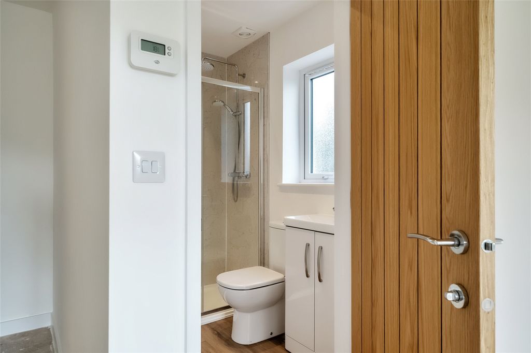
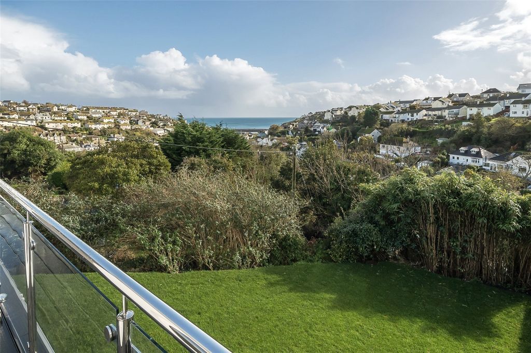
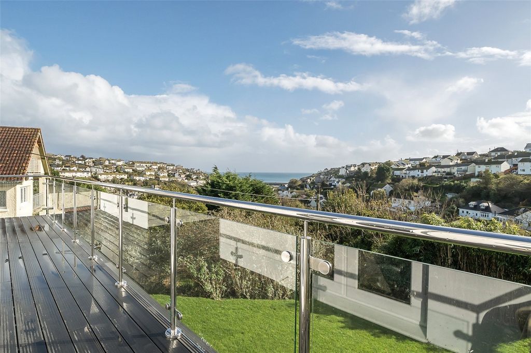
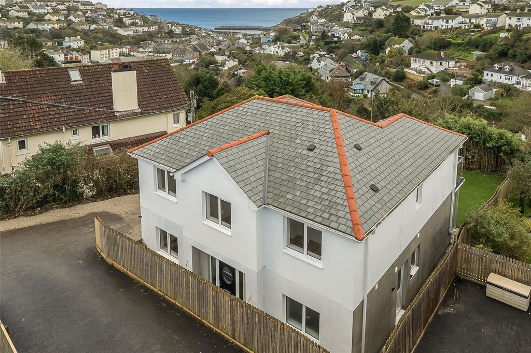
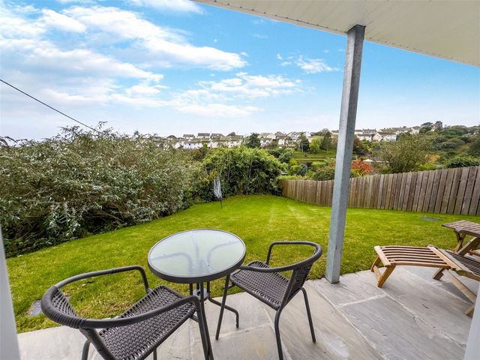
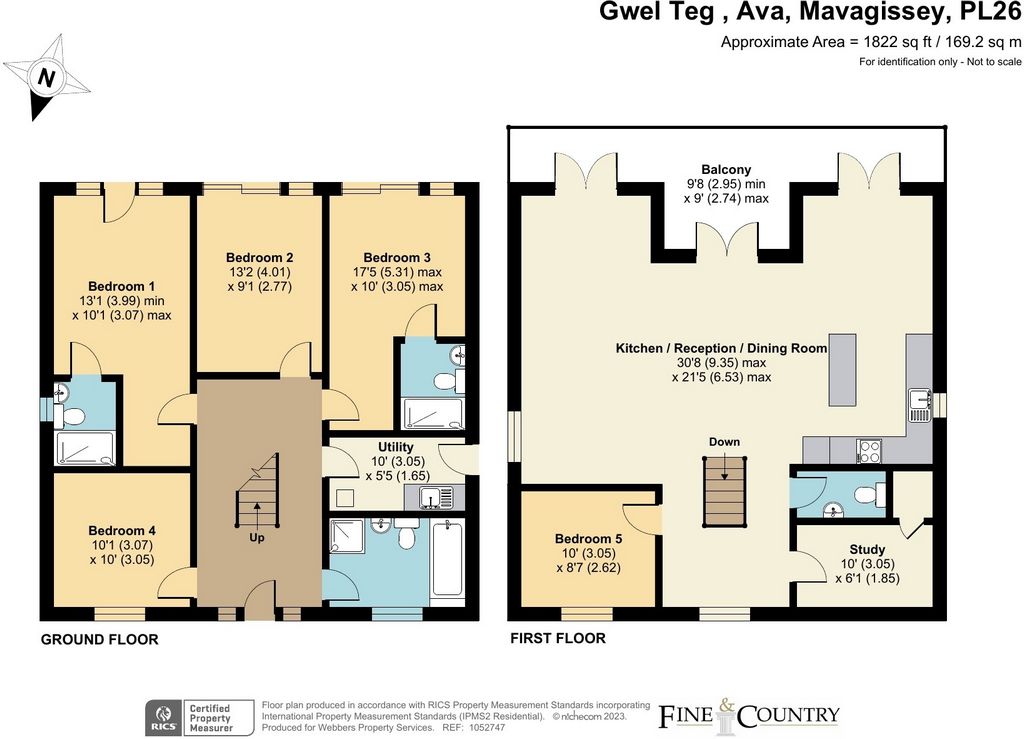
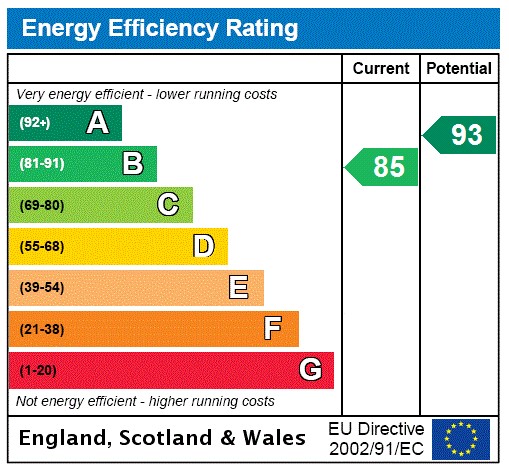
Set on the south Cornish coast, the historic village of Mevagissey is a charming small fishing port with old period properties and intriguing narrow streets, and historic twin harbour walls. The village has a fine range of local amenities with numerous shops, pubs and restaurants, include doctor's surgery and infant/junior school, post office, convenience store, bakery and chemist.
Close by is Polstreath beach and other beaches including Porthpean, Gorran Haven and Caerhays are within 10 to 20 minutes approximate driving distance. Much of the nearby coastline is owned and protected by the National Trust and offers spectacular coastal walks. In the summer there is a regular pedestrian ferry service to the historic deep-water port of Fowey. The large town of St. Austell is about six miles drive to the north and offers extensive facilities and a main line railway station service between Paddington and Penzance. For airline services in and out of Cornwall, Newquay Cornwall airport is about 20 miles to the North.
Ava is a private residential cul-de-sac on the fringe of the village, high up on the steeply sloping valley down to the harbour and coast. Gwel-Teg enjoys an elevated south facing setting commanding superb views down to the village, harbour and out to sea.THE ACCOMMODATIONGround floor
The airy and welcoming hallway, accessed through the feature front door, leads to a fine hardwood staircase finished with clear glass panels, which opens onto a sunny landing on the spacious first floor.The master bedroom - with contemporary ensuite shower room - is south facing, as are bedrooms two and three. All have patio doors opening onto the rear terrace and garden. Bedroom three also has a well appointed en-suite shower room, whilst bedroom four is set opposite the lovely family bathroom; this has a full suite including bath and separate generous shower cubicle.
Completing the ground floor is a useful utility room with fitted sink unit and plenty of space for appliances.First floor
The magnificent central staircase, opening to the south facing reception and kitchen area, is a spectacular feature within this modern home.
Glazed doors and two sets of French windows open from this gloriously capacious area, onto the extensive balcony running the full width of the house; the beautiful views of the village, harbour and ocean can be admired from this tranquil area.
The kitchen has high specifications, with a range of fitted cabinets including a central island unit with breakfast bar.
Integrated appliances include a fridge/ freezer, eye level electric cooker and grill, a wide hob - ideal for entertaining - and extractor unit.
The first floor has a fifth bedroom to offer versatile accommodation options, a cloakroom/WC, and an office which could be used as a sixth bedroom if required. THE EXTERIOR
The property is approached over a vehicle drive with parking spaces to the side, with a footpath leading to the well enclosed south facing rear garden laid to lawn.FIRST FLOOR 30'8" x 21'5" (9.35m x 6.53m). Kitchen/Reception/Dining RoomStudy 10' x 6'1" (3.05m x 1.85m).Bedroom Five 10' x 8'7" (3.05m x 2.62m).Balcony 9'8" x 9" (2.95m x 0.23m).GROUND FLOORBedroom One 13'1" x 10'1" (4m x 3.07m).Bedroom Two 13'2" x 9'1" (4.01m x 2.77m).Bedroom Three 17'5" x 10' (5.3m x 3.05m).Bedroom Four 10'1" x 10' (3.07m x 3.05m).Utility Room 10' x 5'5" (3.05m x 1.65m).Tenure FreeholdCouncil Tax Cornwal Council - Band TBCServices Mains water, electricity and drainageViewing Strictly by appoitment with sole seling agentOn entering Mevagissey on the B3273 road, take a turning to the right into a residential area just opposite the entrance to the first large car park. Take the right hand turn then immediately left up a short but steep hill and at the top turn left with Rose Morran on your left-hand side. Then veer right with Hill Top House being on the left and at the end of the lane by the turning point, Gwel Teg is the first property on the left-hand side.what3words.com
///mailer.scrub.vouchFeatures:
- Balcony
- Garden
- Parking Meer bekijken Minder bekijken LOCATION
Set on the south Cornish coast, the historic village of Mevagissey is a charming small fishing port with old period properties and intriguing narrow streets, and historic twin harbour walls. The village has a fine range of local amenities with numerous shops, pubs and restaurants, include doctor's surgery and infant/junior school, post office, convenience store, bakery and chemist.
Close by is Polstreath beach and other beaches including Porthpean, Gorran Haven and Caerhays are within 10 to 20 minutes approximate driving distance. Much of the nearby coastline is owned and protected by the National Trust and offers spectacular coastal walks. In the summer there is a regular pedestrian ferry service to the historic deep-water port of Fowey. The large town of St. Austell is about six miles drive to the north and offers extensive facilities and a main line railway station service between Paddington and Penzance. For airline services in and out of Cornwall, Newquay Cornwall airport is about 20 miles to the North.
Ava is a private residential cul-de-sac on the fringe of the village, high up on the steeply sloping valley down to the harbour and coast. Gwel-Teg enjoys an elevated south facing setting commanding superb views down to the village, harbour and out to sea.THE ACCOMMODATIONGround floor
The airy and welcoming hallway, accessed through the feature front door, leads to a fine hardwood staircase finished with clear glass panels, which opens onto a sunny landing on the spacious first floor.The master bedroom - with contemporary ensuite shower room - is south facing, as are bedrooms two and three. All have patio doors opening onto the rear terrace and garden. Bedroom three also has a well appointed en-suite shower room, whilst bedroom four is set opposite the lovely family bathroom; this has a full suite including bath and separate generous shower cubicle.
Completing the ground floor is a useful utility room with fitted sink unit and plenty of space for appliances.First floor
The magnificent central staircase, opening to the south facing reception and kitchen area, is a spectacular feature within this modern home.
Glazed doors and two sets of French windows open from this gloriously capacious area, onto the extensive balcony running the full width of the house; the beautiful views of the village, harbour and ocean can be admired from this tranquil area.
The kitchen has high specifications, with a range of fitted cabinets including a central island unit with breakfast bar.
Integrated appliances include a fridge/ freezer, eye level electric cooker and grill, a wide hob - ideal for entertaining - and extractor unit.
The first floor has a fifth bedroom to offer versatile accommodation options, a cloakroom/WC, and an office which could be used as a sixth bedroom if required. THE EXTERIOR
The property is approached over a vehicle drive with parking spaces to the side, with a footpath leading to the well enclosed south facing rear garden laid to lawn.FIRST FLOOR 30'8" x 21'5" (9.35m x 6.53m). Kitchen/Reception/Dining RoomStudy 10' x 6'1" (3.05m x 1.85m).Bedroom Five 10' x 8'7" (3.05m x 2.62m).Balcony 9'8" x 9" (2.95m x 0.23m).GROUND FLOORBedroom One 13'1" x 10'1" (4m x 3.07m).Bedroom Two 13'2" x 9'1" (4.01m x 2.77m).Bedroom Three 17'5" x 10' (5.3m x 3.05m).Bedroom Four 10'1" x 10' (3.07m x 3.05m).Utility Room 10' x 5'5" (3.05m x 1.65m).Tenure FreeholdCouncil Tax Cornwal Council - Band TBCServices Mains water, electricity and drainageViewing Strictly by appoitment with sole seling agentOn entering Mevagissey on the B3273 road, take a turning to the right into a residential area just opposite the entrance to the first large car park. Take the right hand turn then immediately left up a short but steep hill and at the top turn left with Rose Morran on your left-hand side. Then veer right with Hill Top House being on the left and at the end of the lane by the turning point, Gwel Teg is the first property on the left-hand side.what3words.com
///mailer.scrub.vouchFeatures:
- Balcony
- Garden
- Parking LOKALIZACJA Położona na południowym wybrzeżu Kornwalii, zabytkowa wioska Mevagissey to uroczy mały port rybacki ze starymi nieruchomościami z epoki i intrygującymi wąskimi uliczkami oraz zabytkowymi bliźniaczymi murami portowymi. W wiosce znajduje się wiele lokalnych udogodnień z licznymi sklepami, pubami i restauracjami, w tym przychodnia lekarska i szkoła dla niemowląt, poczta, sklep spożywczy, piekarnia i apteka. W pobliżu znajduje się plaża Polstreath, a inne plaże, w tym Porthpean, Gorran Haven i Caerhays, znajdują się w odległości około 10 do 20 minut jazdy samochodem. Znaczna część pobliskiego wybrzeża jest własnością i jest chroniona przez National Trust i oferuje spektakularne spacery wzdłuż wybrzeża. Latem regularnie kursuje prom dla pieszych do historycznego głębokowodnego portu Fowey. Duże miasto St. Austell znajduje się około sześciu mil jazdy na północ i oferuje rozległe udogodnienia oraz główną linię kolejową między Paddington a Penzance. Jeśli chodzi o usługi lotnicze do i z Kornwalii, lotnisko Newquay Cornwall znajduje się około 20 mil na północ. Ava to prywatna ślepa uliczka mieszkalna na obrzeżach wioski, wysoko nad stromo opadającą doliną prowadzącą do portu i wybrzeża. Gwel-Teg cieszy się wzniesieniem od strony południowej, z którego roztacza się wspaniały widok na wioskę, port i morze. ZAKWATEROWANIE Parter Przestronny i przytulny korytarz, do którego wchodzi się przez drzwi frontowe, prowadzi do pięknych schodów z twardego drewna wykończonych przezroczystymi szklanymi panelami, które otwierają się na słoneczny podest na przestronnym pierwszym piętrze. Główna sypialnia - z nowoczesną łazienką z prysznicem - wychodzi na południe, podobnie jak sypialnie druga i trzy. Wszystkie mają drzwi tarasowe wychodzące na tylny taras i ogród. Trzecia sypialnia ma również dobrze wyposażoną łazienkę z prysznicem, a czwarta sypialnia znajduje się naprzeciwko pięknej rodzinnej łazienki; Posiada on w pełni wyposażony apartament z wanną i oddzielną przestronną kabiną prysznicową. Dopełnieniem parteru jest użyteczne pomieszczenie gospodarcze z wbudowanym zlewozmywakiem i dużą ilością miejsca na sprzęt AGD. Pierwsze piętro Wspaniała centralna klatka schodowa, otwierająca się na recepcję i kuchnię od strony południowej, jest spektakularnym elementem tego nowoczesnego domu. Przeszklone drzwi i dwa zestawy francuskich okien otwierają się z tego cudownie przestronnego obszaru na rozległy balkon biegnący przez całą szerokość domu; Z tej spokojnej okolicy można podziwiać piękne widoki na wioskę, port i ocean. Kuchnia ma wysokie standardy, z szeregiem szafek na wymiary, w tym centralną wyspą z barem śniadaniowym. Zintegrowane urządzenia obejmują lodówkę/zamrażarkę, kuchenkę elektryczną i grill na wysokości oczu, szeroką płytę grzewczą - idealną do rozrywki - oraz wyciąg. Na pierwszym piętrze znajduje się piąta sypialnia, która oferuje wszechstronne opcje zakwaterowania, szatnia/WC oraz biuro, które w razie potrzeby może służyć jako szósta sypialnia. NA ZEWNĄTRZ Do nieruchomości dochodzi się przez podjazd samochodowy z miejscami parkingowymi z boku, z chodnikiem prowadzącym do dobrze ogrodzonego ogrodu z tyłu od strony południowej położonego na trawniku. PIERWSZE PIĘTRO 30'8" x 21'5" (9,35 m x 6,53 m). Kuchnia/Recepcja/JadalniaBadanie: 10 'x 6'1" (3,05 m x 1,85 m).Sypialnia piąta 10 'x 8'7 " (3,05 m x 2,62 m).Balkon 9'8" x 9" (2,95 m x 0,23 m).PARTERSypialnia pierwsza 13'1" x 10'1" (4m x 3,07m).Sypialnia druga 13'2" x 9'1" (4,01 m x 2,77 m).Sypialnia trzecia 17'5" x 10' (5,3 m x 3,05 m).Sypialnia czwarta 10'1" x 10' (3,07 m x 3,05 m).Pomieszczenie gospodarcze 10' x 5'5" (3,05 m x 1,65 m).Prawo własnościRada ds. Podatku Lokalnego w Kornwalii - Zespół do potwierdzeniaUsługi Sieć wodociągowa, elektryczna i kanalizacyjnaOglądanie Wyłącznie według aplikacji z wyłącznym agentem selingowymWjeżdżając do Mevagissey drogą B3273, skręć w prawo w dzielnicę mieszkalną naprzeciwko wjazdu na pierwszy duży parking. Skręć w prawo, a następnie natychmiast w lewo w górę krótkiego, ale stromego wzgórza, a na szczycie skręć w lewo z Rose Morran po lewej stronie. Następnie skręć w prawo, a Hill Top House znajduje się po lewej stronie, a na końcu pasa przy punkcie zwrotnym, Gwel Teg jest pierwszą nieruchomością po lewej stronie. what3words.com ///mailer.scrub.vouch
Features:
- Balcony
- Garden
- Parking ΤΟΠΟΘΕΣΙΑ Στη νότια ακτή της Κορνουάλης, το ιστορικό χωριό Mevagissey είναι ένα γοητευτικό μικρό αλιευτικό λιμάνι με παλιές ιδιοκτησίες εποχής και ενδιαφέροντα στενά δρομάκια και ιστορικά τείχη δίδυμου λιμανιού. Το χωριό διαθέτει μια εξαιρετική γκάμα τοπικών ανέσεων με πολλά καταστήματα, παμπ και εστιατόρια, όπως ιατρείο και νηπιαγωγείο, ταχυδρομείο, παντοπωλείο, αρτοποιείο και φαρμακείο. Σε κοντινή απόσταση βρίσκεται η παραλία Polstreath και άλλες παραλίες, όπως το Porthpean, το Gorran Haven και το Caerhays, απέχουν περίπου 10 έως 20 λεπτά με το αυτοκίνητο. Μεγάλο μέρος της κοντινής ακτογραμμής ανήκει και προστατεύεται από το National Trust και προσφέρει θεαματικούς παράκτιους περιπάτους. Το καλοκαίρι υπάρχει τακτική υπηρεσία πορθμείων πεζών προς το ιστορικό λιμάνι βαθέων υδάτων του Fowey. Η μεγάλη πόλη του St. Austell απέχει περίπου έξι μίλια με το αυτοκίνητο προς τα βόρεια και προσφέρει εκτεταμένες εγκαταστάσεις και μια κύρια σιδηροδρομική γραμμή υπηρεσίας μεταξύ Paddington και Penzance. Για αεροπορικές υπηρεσίες μέσα και έξω από την Κορνουάλη, το αεροδρόμιο Newquay Cornwall απέχει περίπου 20 μίλια προς τα βόρεια. Το Ava είναι ένα ιδιωτικό οικιστικό αδιέξοδο στις παρυφές του χωριού, ψηλά στην απότομα κεκλιμένη κοιλάδα μέχρι το λιμάνι και την ακτή. Το Gwel-Teg βρίσκεται σε ένα υπερυψωμένο περιβάλλον με νότιο προσανατολισμό και υπέροχη θέα προς το χωριό, το λιμάνι και τη θάλασσα. Η ΔΙΑΜΟΝΗ Ισόγειο Ο ευάερος και φιλόξενος διάδρομος, προσβάσιμος μέσω της χαρακτηριστικής μπροστινής πόρτας, οδηγεί σε μια λεπτή ξύλινη σκάλα τελειωμένη με διαφανή γυάλινα πάνελ, η οποία ανοίγει σε μια ηλιόλουστη προσγείωση στον ευρύχωρο πρώτο όροφο. Η κύρια κρεβατοκάμαρα - με σύγχρονο ιδιωτικό ντους - έχει νότιο προσανατολισμό, όπως και τα υπνοδωμάτια δύο και τρία. Όλα έχουν μπαλκονόπορτες που οδηγούν στην πίσω βεράντα και στον κήπο. Το τρίτο υπνοδωμάτιο διαθέτει επίσης ένα καλά εξοπλισμένο ιδιωτικό ντους, ενώ το υπνοδωμάτιο τέσσερα βρίσκεται απέναντι από το υπέροχο οικογενειακό μπάνιο. Αυτό διαθέτει μια πλήρη σουίτα με μπανιέρα και ξεχωριστή γενναιόδωρη καμπίνα ντους. Ολοκληρώνοντας το ισόγειο είναι ένας χρήσιμος βοηθητικός χώρος με εντοιχισμένο νιπτήρα και άφθονο χώρο για συσκευές. Πρώτος όροφος Η υπέροχη κεντρική σκάλα, που ανοίγει προς τα νότια προς το χώρο υποδοχής και κουζίνας, είναι ένα εντυπωσιακό χαρακτηριστικό μέσα σε αυτό το μοντέρνο σπίτι. Γυάλινες πόρτες και δύο σετ γαλλικών παραθύρων ανοίγουν από αυτή την ένδοξα ευρύχωρη περιοχή, στο εκτεταμένο μπαλκόνι που εκτείνεται σε όλο το πλάτος του σπιτιού. Μπορείτε να θαυμάσετε την όμορφη θέα του χωριού, του λιμανιού και του ωκεανού από αυτή την ήσυχη περιοχή. Η κουζίνα έχει υψηλές προδιαγραφές, με μια σειρά από εντοιχισμένα ντουλάπια, συμπεριλαμβανομένης μιας κεντρικής μονάδας νησίδας με μπαρ πρωινού. Οι ενσωματωμένες συσκευές περιλαμβάνουν ψυγείο / καταψύκτη, ηλεκτρική κουζίνα και ψησταριά στο επίπεδο των ματιών, φαρδιά εστία - ιδανική για διασκέδαση - και μονάδα εξαγωγής. Ο πρώτος όροφος διαθέτει ένα πέμπτο υπνοδωμάτιο για να προσφέρει ευέλικτες επιλογές διαμονής, ένα βεστιάριο / WC και ένα γραφείο που θα μπορούσε να χρησιμοποιηθεί ως έκτο υπνοδωμάτιο εάν απαιτείται. ΤΟ ΕΞΩΤΕΡΙΚΟ Το ακίνητο προσεγγίζεται μέσω ενός οχήματος με θέσεις στάθμευσης στο πλάι, με ένα μονοπάτι που οδηγεί στον καλά κλειστό πίσω κήπο με νότιο προσανατολισμό. ΠΡΩΤΟΣ ΟΡΟΦΟΣ 30'8" x 21'5" (9.35m x 6.53m). Κουζίνα/Υποδοχή/ΤραπεζαρίαΜελέτη 10' x 6'1" (3.05m x 1.85m).Υπνοδωμάτιο Πέντε 10' x 8'7" (3.05m x 2.62m).Μπαλκόνι 9'8" x 9" (2.95m x 0.23m).ΙΣΌΓΕΙΟΥπνοδωμάτιο ένα 13'1" x 10'1" (4m x 3.07m).Υπνοδωμάτιο δύο 13'2" x 9'1" (4.01m x 2.77m).Υπνοδωμάτιο Τρία 17'5" x 10' (5.3m x 3.05m).Υπνοδωμάτιο τέσσερα 10'1" x 10' (3.07m x 3.05m).Βοηθητικό δωμάτιο 10' x 5'5" (3.05m x 1.65m).Ιδιοκτησία FreeholdΣυμβούλιο Φόρος Cornwal Συμβούλιο - Band TBCΥπηρεσίες Δίκτυο ύδρευσης, ηλεκτρικού ρεύματος και αποχέτευσηςΠροβολή Αυστηρά με appoitment με μοναδικό seling agentΜπαίνοντας στο Mevagissey στο δρόμο B3273, στρίψτε δεξιά σε μια κατοικημένη περιοχή ακριβώς απέναντι από την είσοδο του πρώτου μεγάλου χώρου στάθμευσης αυτοκινήτων. Στρίψτε δεξιά, στη συνέχεια αμέσως αριστερά σε ένα σύντομο αλλά απότομο λόφο και στην κορυφή στρίψτε αριστερά με τη Rose Morran στην αριστερή σας πλευρά. Στη συνέχεια, στρίψτε δεξιά με το Hill Top House να βρίσκεται στα αριστερά και στο τέλος της λωρίδας από το σημείο στροφής, το Gwel Teg είναι το πρώτο ακίνητο στην αριστερή πλευρά. what3words.com ///mailer.scrub.vouch
Features:
- Balcony
- Garden
- Parking LAGE Das historische Dorf Mevagissey liegt an der Südküste Cornwalls und ist ein charmanter kleiner Fischerhafen mit alten historischen Anwesen, faszinierenden engen Gassen und historischen Hafenmauern. Das Dorf verfügt über eine gute Auswahl an lokalen Annehmlichkeiten mit zahlreichen Geschäften, Pubs und Restaurants, darunter Arztpraxis und Vorschule, Post, Supermarkt, Bäckerei und Apotheke. In der Nähe befindet sich der Strand von Polstreath und andere Strände wie Porthpean, Gorran Haven und Caerhays sind innerhalb von 10 bis 20 Minuten mit dem Auto erreichbar. Ein Großteil der nahe gelegenen Küste ist im Besitz des National Trust und wird von ihm geschützt und bietet spektakuläre Küstenwanderungen. Im Sommer gibt es eine regelmäßige Fußgängerfährverbindung zum historischen Tiefwasserhafen Fowey. Die große Stadt St. Austell liegt etwa sechs Meilen nördlich und bietet umfangreiche Einrichtungen und einen Hauptbahnhof zwischen Paddington und Penzance. Für Flugverbindungen von und nach Cornwall liegt der Flughafen Newquay Cornwall etwa 20 Meilen nördlich. Ava ist eine private Wohnsackgasse am Rande des Dorfes, hoch oben auf dem steil abfallenden Tal hinunter zum Hafen und zur Küste. Gwel-Teg genießt eine erhöhte Südlage mit herrlichem Blick auf das Dorf, den Hafen und das Meer. DIE UNTERKUNFT Erdgeschoss Der luftige und einladende Flur, der durch die Haustür zugänglich ist, führt zu einer edlen Hartholztreppe mit klaren Glasscheiben, die auf einen sonnigen Treppenabsatz im geräumigen ersten Stock führt. Das Hauptschlafzimmer - mit modernem eigenem Duschbad - ist nach Süden ausgerichtet, ebenso wie die Schlafzimmer zwei und drei. Alle haben Terrassentüren, die auf die hintere Terrasse und den Garten führen. Schlafzimmer drei verfügt auch über ein gut ausgestattetes Bad mit Dusche, während sich Schlafzimmer vier gegenüber dem schönen Familienbadezimmer befindet. Dies verfügt über eine komplette Suite mit Badewanne und separater, großzügiger Duschkabine. Abgerundet wird das Erdgeschoss durch einen nützlichen Hauswirtschaftsraum mit Einbauwaschbecken und viel Platz für Geräte. Erster Stock Die prächtige zentrale Treppe, die sich zum nach Süden ausgerichteten Empfangs- und Küchenbereich öffnet, ist ein spektakuläres Merkmal dieses modernen Hauses. Verglaste Türen und zwei französische Fenster öffnen sich von diesem herrlich geräumigen Bereich auf den weitläufigen Balkon, der sich über die gesamte Breite des Hauses erstreckt. Die schöne Aussicht auf das Dorf, den Hafen und das Meer kann von dieser ruhigen Gegend aus bewundert werden. Die Küche verfügt über hohe Spezifikationen, mit einer Reihe von Einbauschränken, darunter eine zentrale Inseleinheit mit Frühstückstheke. Zu den integrierten Geräten gehören ein Kühlschrank mit Gefrierfach, ein Elektroherd und ein Grill auf Augenhöhe, ein breites Kochfeld - ideal für Unterhaltung - und eine Dunstabzugshaube. Im ersten Stock befindet sich ein fünftes Schlafzimmer mit vielseitigen Wohnmöglichkeiten, eine Garderobe/WC und ein Büro, das bei Bedarf als sechstes Schlafzimmer genutzt werden kann. DAS ÄUSSERE Das Anwesen wird über eine Fahrzeugzufahrt mit Parkplätzen an der Seite erreicht, mit einem Fußweg, der zum gut umzäunten, nach Süden ausgerichteten hinteren Garten führt, der auf Rasen angelegt ist. ERSTER STOCK 30'8" x 21'5" (9,35 m x 6,53 m). Küche/Rezeption/EsszimmerStudie 10' x 6'1" (3,05 m x 1,85 m).Schlafzimmer Fünf 10' x 8'7" (3,05 m x 2,62 m).Balkon 9'8" x 9" (2,95m x 0,23m).ERDGESCHOßSchlafzimmer Eins 13'1" x 10'1" (4m x 3,07m).Schlafzimmer Zwei 13'2" x 9'1" (4,01 m x 2,77 m).Schlafzimmer Drei 17'5" x 10" (5,3m x 3,05m).Schlafzimmer vier 10'1" x 10' (3,07m x 3,05m).Hauswirtschaftsraum 10' x 5'5" (3,05 m x 1,65 m).GrundbesitzGemeindesteuer Cornwal Rat - Band TBCDienstleistungen Leitungswasser, Strom und AbwasserBesichtigung Streng nach Vereinbarung mit alleinigem VerarbeiterWenn Sie auf der B3273 von Mevagissey kommen, biegen Sie rechts in ein Wohngebiet ab, das sich direkt gegenüber der Einfahrt zum ersten großen Parkplatz befindet. Biegen Sie rechts ab, dann gleich links einen kurzen, aber steilen Hügel hinauf und biegen Sie oben links ab, mit Rose Morran auf der linken Seite. Biegen Sie dann rechts ab, das Hill Top House befindet sich auf der linken Seite und am Ende der Fahrspur am Wendepunkt ist Gwel Teg die erste Immobilie auf der linken Seite. what3words.com ///mailer.scrub.vouch
Features:
- Balcony
- Garden
- Parking