FOTO'S WORDEN LADEN ...
Huis en eengezinswoning (Te koop)
Referentie:
EDEN-T92949813
/ 92949813
Referentie:
EDEN-T92949813
Land:
FR
Stad:
Plouay
Postcode:
56240
Categorie:
Residentieel
Type vermelding:
Te koop
Type woning:
Huis en eengezinswoning
Omvang woning:
139 m²
Omvang perceel:
78.100 m²
Kamers:
21
Slaapkamers:
6
VASTGOEDPRIJS PER M² IN NABIJ GELEGEN STEDEN
| Stad |
Gem. Prijs per m² woning |
Gem. Prijs per m² appartement |
|---|---|---|
| Guidel | EUR 2.309 | - |
| Lorient | EUR 2.080 | EUR 1.729 |
| Ploemeur | EUR 2.538 | EUR 2.373 |
| Larmor-Plage | EUR 2.900 | - |
| Moëlan-sur-Mer | EUR 1.989 | - |
| Pluvigner | EUR 1.787 | - |
| Gourin | EUR 935 | - |
| Pontivy | EUR 1.306 | EUR 1.405 |
| Auray | EUR 2.333 | EUR 2.253 |
| Carnac | EUR 3.390 | EUR 3.830 |
| La Trinité-sur-Mer | EUR 4.067 | - |
| Morbihan | EUR 1.698 | EUR 2.069 |
| Baden | EUR 3.523 | - |
| Ploeren | EUR 2.470 | - |
| Arradon | EUR 3.526 | - |
| Quiberon | - | EUR 3.784 |
| Arzon | EUR 4.013 | EUR 4.032 |
| Saint-Gildas-de-Rhuys | EUR 3.400 | - |
| Sarzeau | EUR 3.200 | EUR 3.432 |

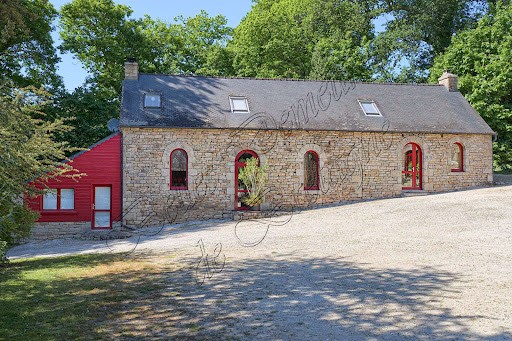
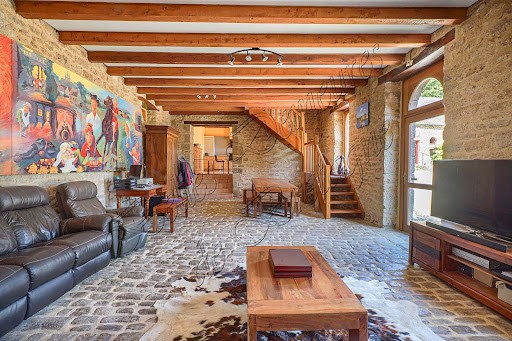
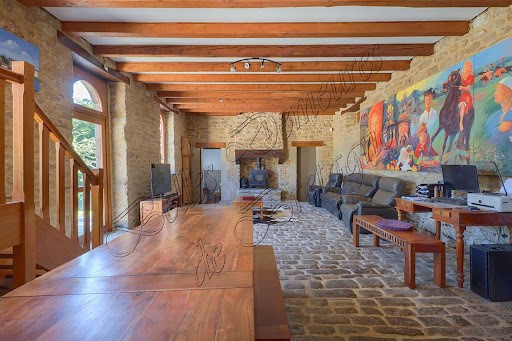

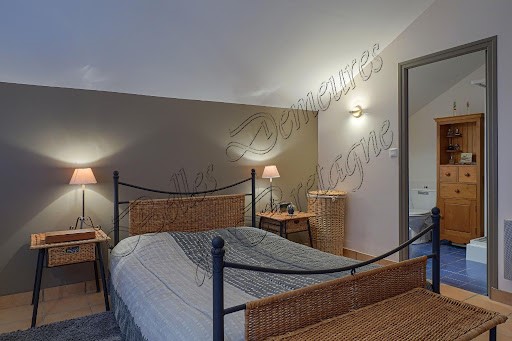
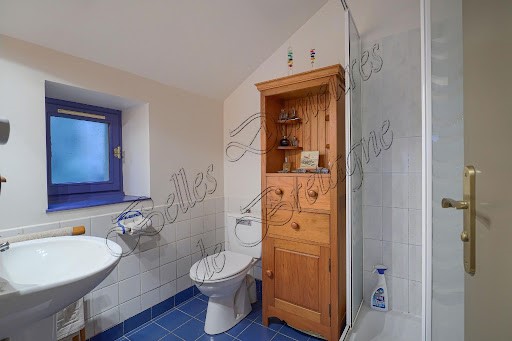

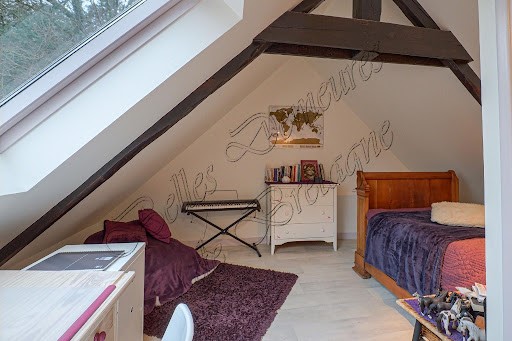
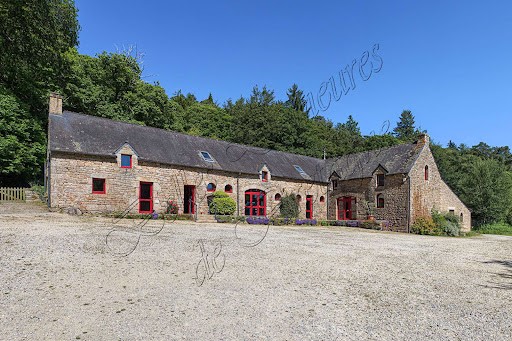

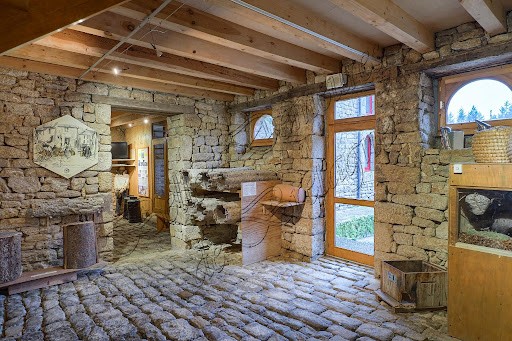
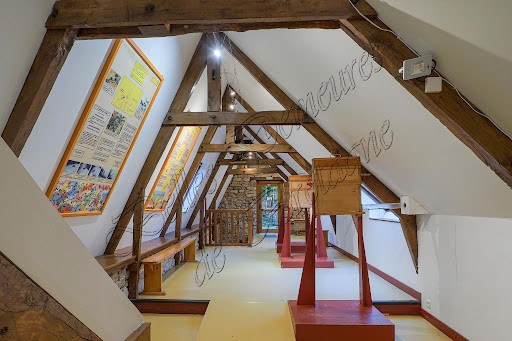

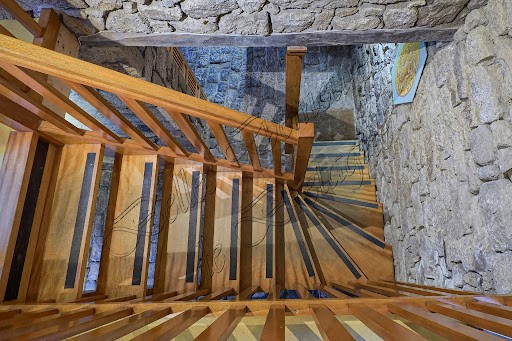
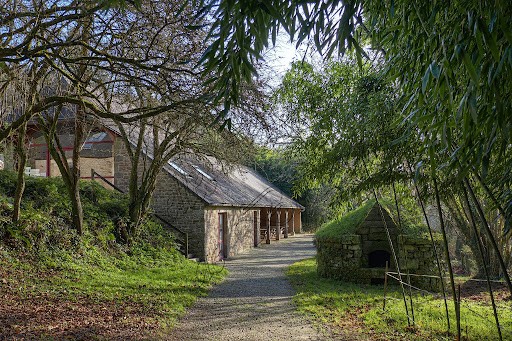

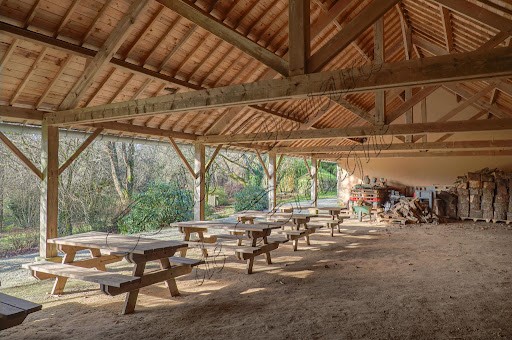
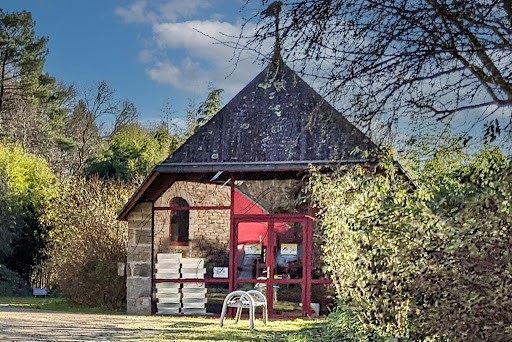
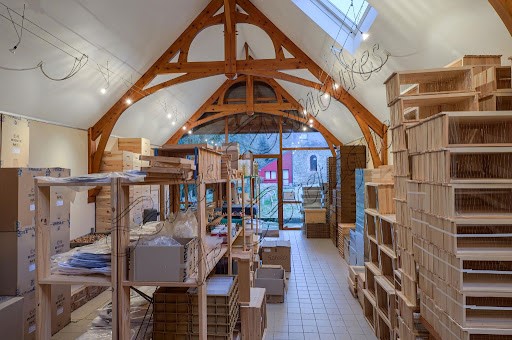
Description: The property comprises: The main building is an old farm house fully converted and renovated. The building has on the ground floor a reception room of 100 sqm with two toilets, extended by 7 communicating rooms and a laundry room. Upstairs, an apartment (needing some renovation) with two bedrooms, a living room with an open kitchen plan, two offices, a shower room and wc. This level also includes two reception rooms, another kitchen, an office and an attic.
A stone house featuring on the ground floor a fitted kitchen, a living room with fireplace, wc, a bedroom with shower room and wc. Upstairs, three bedrooms, two with shower room and wc and one with a wash cabinet that can be converted into a shower room, wc.
A stone building consisting on the garden level of a large open space of 180 sqm, a reception room of 90 sqm, and 2 toilets. There is another reception room on the upper level.
A hangar of 300 sqm.
Surroundings:
Located 35 minutes from Lorient and the coast, shops are 1 km away. The property is secluded.
(3.42 % fees incl. VAT at the buyer's expense.) Meer bekijken Minder bekijken Bel ensemble de bâtiments du 19ème, composés de deux logements et de bâtiments annexes pouvant s'adapter à de nombreux projets et offrant plus de 1000 m² rénovés. Le domaine est entouré de bois et prairies avec sentiers de randonnée accessibles directement de la propriété.
Descriptif :
La propriété comprend :
Le bâtiment principal est un ancien corps de ferme en pierre avec grange aménagée en retour d'équerre. La longère comprend au rez-de-chaussée une salle de réception de 100 m² avec deux cabinets de toilettes, prolongée par 7 pièces communicantes et une buanderie. A l'étage, un appartement à rénover comprenant deux chambres, une cuisine ouverte sur séjour, deux bureaux, une salle d'eau et wc. Ce niveau se compose également de trois pièces de réception, d'une cuisine, d'un bureau et d'un grenier.
Une maison en pierre avec au rez-de-chaussée une cuisine équipée, un séjour avec cheminée, wc, une chambre avec salle d'eau et wc,. A l'étage, trois chambres dont deux avec salle d'eau et wc et une avec cabinet de toilette pouvant être aménagé en salle d'eau, wc.
Une grange en pierre se compose d'un vaste préau de 180 m², d'une salle de réception de 90 m², en rez-de-jardin avec 2 wc et d'une autre salle de réception au niveau supérieur.
Un hangar de 300 m².
Environnement:
Situé à 35 mn de Lorient et du littoral, les commerces sont à 1 km. La propriété est isolée. (3.42 % honoraires TTC à la charge de l'acquéreur.) Beautiful set of 19th century buildings, composed of two dwellings and other annexes that can be adapted to many projects and offering more than 1000 sqm renovated. The estate is surrounded by woods and meadows and walking and riding tracks can be accessed directly from the property.
Description: The property comprises: The main building is an old farm house fully converted and renovated. The building has on the ground floor a reception room of 100 sqm with two toilets, extended by 7 communicating rooms and a laundry room. Upstairs, an apartment (needing some renovation) with two bedrooms, a living room with an open kitchen plan, two offices, a shower room and wc. This level also includes two reception rooms, another kitchen, an office and an attic.
A stone house featuring on the ground floor a fitted kitchen, a living room with fireplace, wc, a bedroom with shower room and wc. Upstairs, three bedrooms, two with shower room and wc and one with a wash cabinet that can be converted into a shower room, wc.
A stone building consisting on the garden level of a large open space of 180 sqm, a reception room of 90 sqm, and 2 toilets. There is another reception room on the upper level.
A hangar of 300 sqm.
Surroundings:
Located 35 minutes from Lorient and the coast, shops are 1 km away. The property is secluded.
(3.42 % fees incl. VAT at the buyer's expense.)