EUR 1.590.000
4 k
279 m²
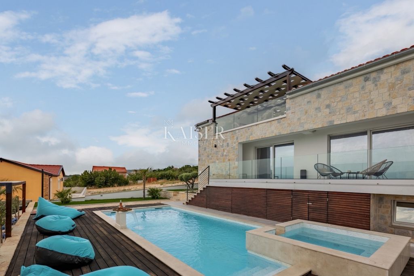
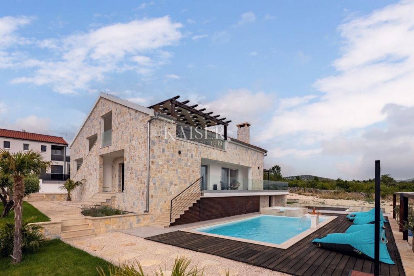
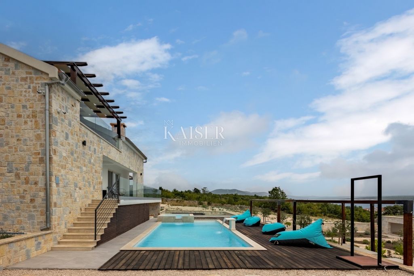
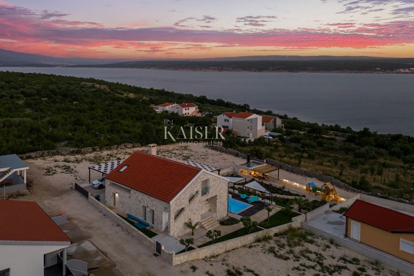
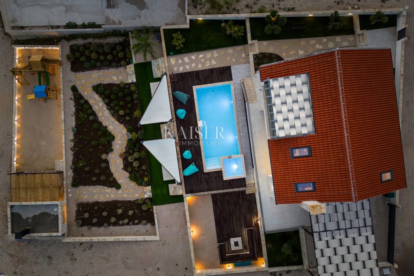
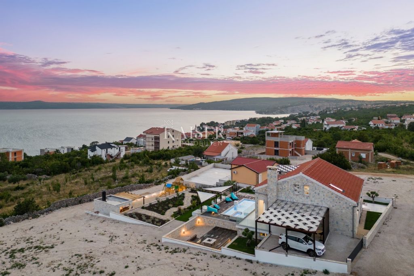
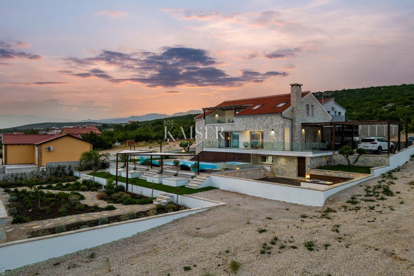
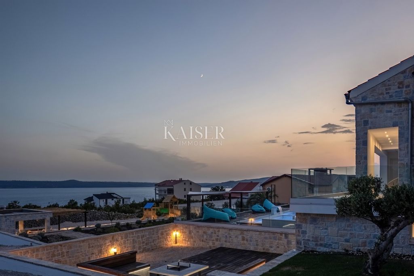
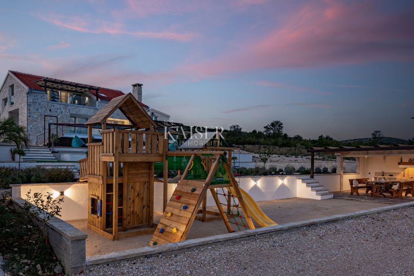
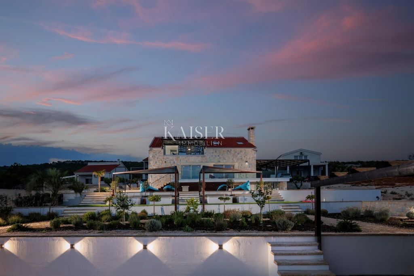
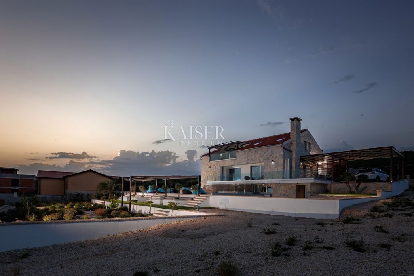
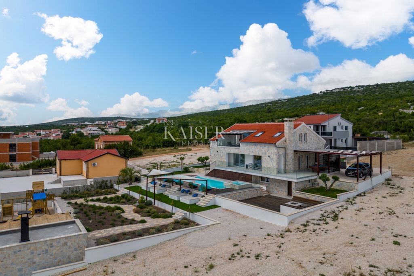
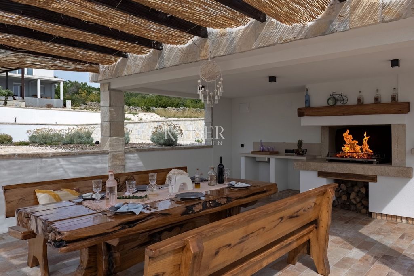
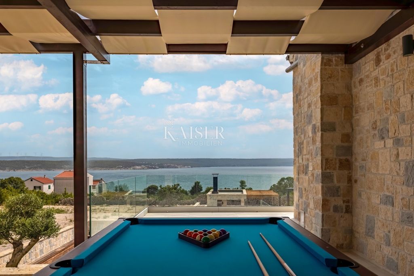
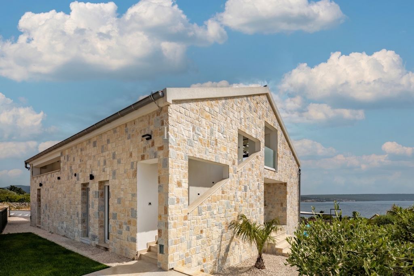
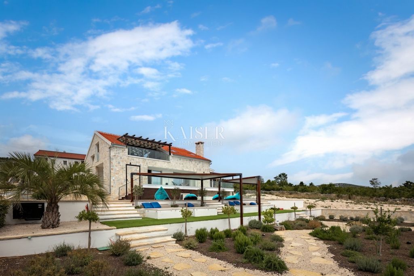
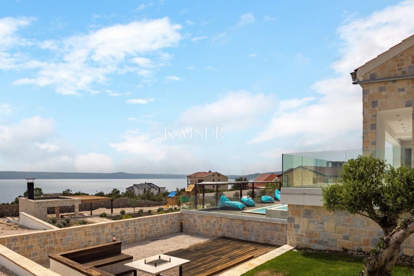
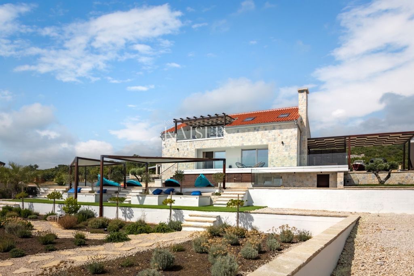
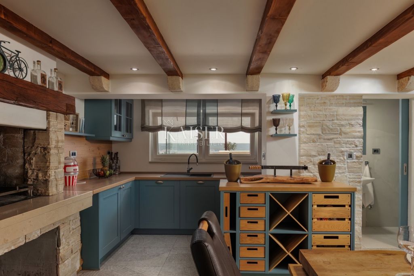
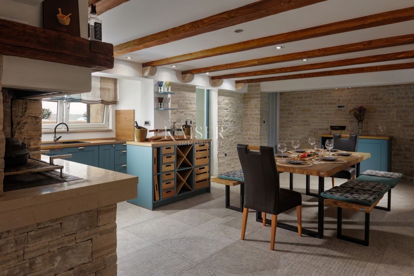
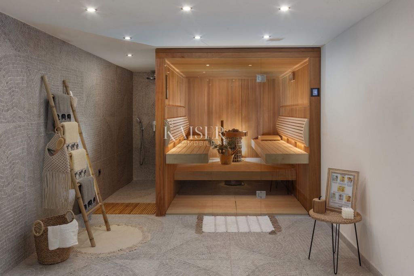
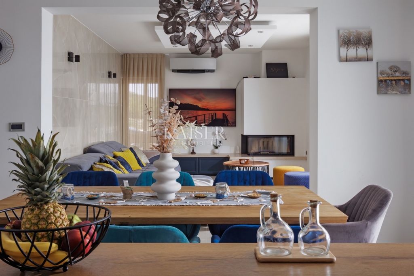
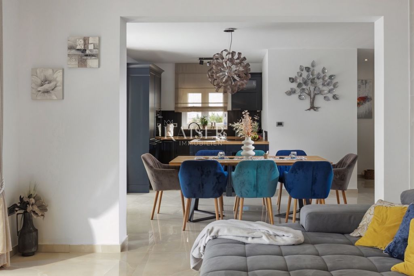
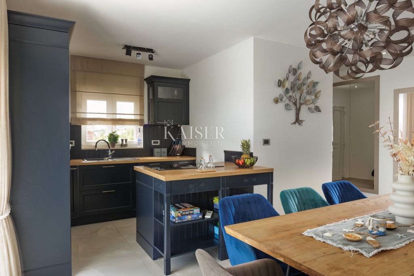
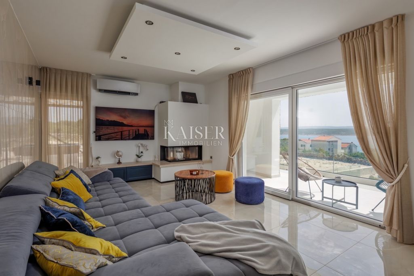
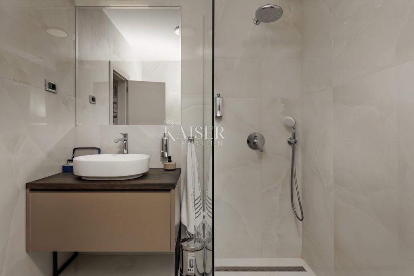
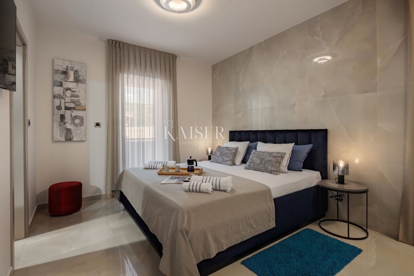
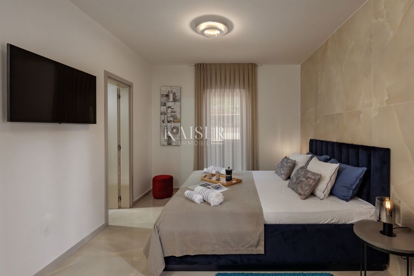
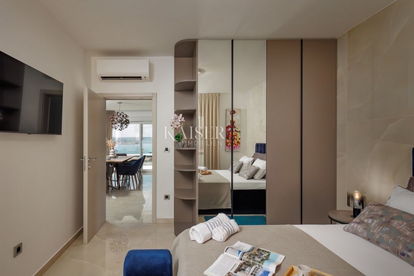
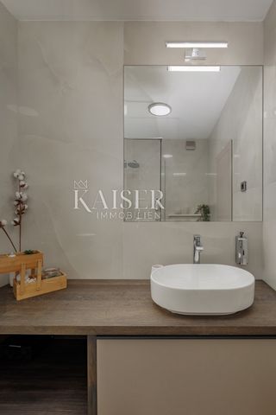
ID CODE: 109-140
Tamara Lay
Agent posredovanja u prometu nekretnina
Mob: ... , ...
E-mail: ...
... />Features:
- SwimmingPool
- Garden
- Barbecue
- Terrace
- Parking Meer bekijken Minder bekijken Grundstücksfläche: 1070 m2 Gesamtfläche des Hauses: 247,87 m2 Hoffläche: 820 m2 Behindertengerechter Zugang Entfernung vom Meer: 650 m Entfernung vom Zentrum: 1,5 km Anzahl der Zimmer: 4 Anzahl der Badezimmer: 4 Anzahl der Toiletten: 2 Anzahl der Parkplätze Plätze: 2 -3 Klimaanlage, Heizung und Kamin Kaiser Immobilien bringt diese moderne, schöne Villa mit vielen Orten zum geselligen Beisammensein und eigenem Kinderspielplatz auf den Markt. Die Villa ist nach modernsten Standards ausgestattet und besteht aus vier Schlafzimmern, drei Küchen, Esszimmer, Wohnzimmer, vier Badezimmern, zwei Toiletten. Die Schlafzimmer sind mit einem Einbauschrank, Smart-TV ausgestattet und zwei Schlafzimmer verfügen über einen Schreibtisch mit Stuhl. Die Heizung ist elektrisch und der Kamin ist mit Holz befeuert. In jedem Zimmer gibt es eine Klimaanlage. Rund um das Haus sind ausreichend Parkplätze vorhanden, neben der Villa befindet sich ein überdachter Parkplatz. Jede Etage verfügt über eine eigene Terrasse mit freiem Blick auf das Meer und eine wunderschön angelegte Umgebung, die über ein integriertes Bewässerungssystem rund um das gesamte Haus verfügt. Neben dem Pool gibt es einen Whirlpool und eine Sauna für eine komplette SPA-Atmosphäre. Zu beachten ist, dass der Pool beheizt ist und das ganze Jahr über genutzt werden kann. Rund um den Pool gibt es viel Platz zum Entspannen mit Familie und Freunden. Die Aussicht aus jeder Ecke des Hauses ist wirklich bezaubernd und die unmittelbare Nähe zum Meer. Die Entfernung zum ersten Strand beträgt nur 650 m. Der Keller ist auch ein Ort für geselliges Beisammensein und Unterhaltung, dort finden wir eine Weinbar, eine Küche und einen Grill mit einem Tisch, an dem mindestens 10 Personen Platz finden. Neben dem Keller gibt es auch eine Außenterrasse, auf der sich eine Sommerküche mit Brotbackofen und Backblech zur Zubereitung verschiedener Köstlichkeiten für die gesamte Gesellschaft befindet. Idealerweise befindet sich neben der Sommerküche ein Kinderspielplatz mit Anti-Stress-Matte für ganztägigen Spielspaß. Von den unterhaltsamen Inhalten, aber auch für etwas ältere Kinder, gibt es Billard im Freien und Tischfußball. Für diejenigen, die fit sein wollen, gibt es auch Trainingsgeräte. Der Eingang zu den Etagen ist von außen getrennt, so dass sie als zwei separate Gebäude genutzt werden können. Die Villa kann gemietet oder als Einfamilienhaus genutzt werden. Es besteht die Möglichkeit, Geschäfte mit dem Unternehmen zu kaufen. Eine Website zur touristischen Vermietung der Villa ist ebenfalls im Aufbau. Das Haus verfügt über einen gesicherten Zugang für Menschen mit Behinderungen. Bei allen Fragen wenden Sie sich an Ihren Vertreter!
ID CODE: 109-140
Tamara Lay
Agent posredovanja u prometu nekretnina
Mob: ... , ...
E-mail: ...
... />Features:
- SwimmingPool
- Garden
- Barbecue
- Terrace
- Parking Kaiser Immobilien na tržište stavlja ovu modernu predivnu vilu sa pogledom na Novigradsko more i puno mjesta za druženje sa prijateljima i obitelji. Villa je opremljena prema najnovijim standardima i sastoji se od četiri spavaće sobe, tri kuhinje, blagovaonice, dnevnog boravka, četiri kupaonice, dva wc-a. Spavaće sobe opremljene su sa ugradbenim ormarom, smart TV-om, a dvije spavaće sobe imaju i radni stol sa stolicom.
Grijanje je na struju na dizalicu topline i kamin na drva. U svakoj prostriji se nalazi klima uređaj. Parkirnih mjesta oko kuće ima dovoljno, a natkriveno je jedno parkirno mjesto uz vilu.
Svaki kat ima svoju terasu sa otvorenim pogledom na more i lijepo uređen okoliš koji ima ugrađen sustav navodnjavanja oko cijele kuće. Uz bazen tu su jacuzzi i sauna za potpun SPA ugođaj. Treba napomenuti kako je bazen grijani i može se koristiti cijelu godinu. Oko bazena je puno prostora za druženje sa obitelji i prijateljima.
Pogled iz svakog kuta kuće je stvarno očaravajuć, te sama blizina mora. Udaljenost do prve plaže je samo 650 m. Lijepe šljunčane plaže sa barovima, restoranima i zabavnim sadržajem.
Podrum je također mjesto za druženje i zabavu, tu možemo pronaći vinoteku, kuhinju i roštilj uz koji se nalazi stol za kojim se može smjestiti minimum od 10 ljudi.
Osim podruma tu je i vanjska terasa na kojoj je ljetna kuhinja sa krušnom peći i kolutom za pečenja za pripremu raznih delicija za cijelo društvo. Idealno uz ljetnu kuhinju smješten je dječji park sa antistres podlogom za cjelodnevnu zabavu. Od zabavnog sadržaja, ali ipak za nešto veću djecu tu je i vanjski biljar i stolni nogomet. Također za one koji žele biti u formi tu su i sprave za vježbanje.
Ulaz na katove je poseban, sa vanjske strane tako da se mogu koristiti i kao dva odvojena objekta. Villa se može iznajmljivati ili poslužiti kao obiteljski dom.
Postoji mogućnost kupnje poslovanja sa firmom. Kupac dobiva i web stranicu namijenjena turističkom iznajmljivanju vile.
Kuća ima osiguran pristup osobama sa invaliditetom.
Za sva pitanja obratite se svom agentu!
ID KOD AGENCIJE: 109-140
Tamara Lay
Agent posredovanja u prometu nekretnina
Mob: ... , ...
E-mail: ...
... />Features:
- SwimmingPool
- Garden
- Barbecue
- Terrace
- Parking Superficie del terreno: 1070 m2 Superficie totale della casa: 247,87 m2 Superficie del cortile: 820 m2 Ha accesso per disabili Distanza dal mare: 650 m Distanza dal centro: 1,5 km Numero di stanze: 4 Numero di bagni: 4 Numero di WC: 2 Numero di parcheggi spazi: 2 -3 Aria condizionata riscaldamento e camino La Kaiser Immobilien mette sul mercato questa bellissima e moderna villa con tanti posti per socializzare e un proprio parco giochi per bambini. La villa è attrezzata secondo gli standard più recenti ed è composta da quattro camere da letto, tre cucine, sala da pranzo, soggiorno, quattro bagni, due WC. Le camere da letto sono dotate di armadio a muro, smart TV e due camere hanno una scrivania con sedia. Il riscaldamento è elettrico e il camino è a legna. C'è un condizionatore d'aria in ogni stanza. Ci sono abbastanza posti auto intorno alla casa e c'è un parcheggio coperto accanto alla villa. Ogni piano ha la propria terrazza con vista aperta sul mare e un bellissimo ambiente paesaggistico che dispone di un sistema di irrigazione incorporato intorno all'intera casa. Accanto alla piscina c'è una vasca idromassaggio e una sauna per un'atmosfera SPA completa. Si precisa che la piscina è riscaldata ed è utilizzabile tutto l'anno. C'è molto spazio intorno alla piscina per uscire con la famiglia e gli amici. La vista da ogni angolo della casa è davvero incantevole, così come la vicinanza al mare. La distanza dalla prima spiaggia è di soli 650 m.Il piano seminterrato è anche un luogo di socializzazione e divertimento, lì troviamo un wine bar, una cucina e una griglia con tavolo che può ospitare un minimo di 10 persone. Oltre al seminterrato c'è anche una terrazza esterna dove si trova una cucina estiva con forno per il pane e teglia per preparare varie prelibatezze per tutta l'azienda. Idealmente accanto alla cucina estiva c'è un parco per bambini con un tappeto antistress per divertirsi tutto il giorno. Dai contenuti divertenti, ma comunque per i bambini un po' più grandi, c'è il biliardo all'aperto e il calcio balilla. Ci sono anche macchine per esercizi per chi vuole mantenersi in forma. L'ingresso ai piani è separato, dall'esterno, quindi possono essere utilizzati come due corpi distinti. La villa può essere affittata o utilizzata come casa familiare. Esiste la possibilità di acquistare affari con la società. È in costruzione anche un sito web dedicato alla locazione turistica della villa. La casa ha accesso sicuro per le persone con disabilità. Per tutte le domande, contatta il tuo agente!
ID CODE: 109-140
Tamara Lay
Agent posredovanja u prometu nekretnina
Mob: ... , ...
E-mail: ...
... />Features:
- SwimmingPool
- Garden
- Barbecue
- Terrace
- Parking Plot area: 1070m2 Total house area: 247.87m2 Yard area: 820m2 Has access for disabled people Distance from the sea: 650m Distance from the center: 1.5 km Number of rooms: 4 Number of bathrooms: 4 Number of toilets: 2 Number of parking spaces: 2 -3 Air conditioning heating and fireplace Kaiser Immobilien puts this modern, beautiful villa on the market with lots of places to socialize and its own children's playground. The villa is equipped according to the latest standards and consists of four bedrooms, three kitchens, dining room, living room, four bathrooms, two toilets. The bedrooms are equipped with a built-in wardrobe, smart TV, and two bedrooms have a desk with a chair. The heating is electric and the fireplace is wood-burning. There is an air conditioner in every room. There are enough parking spaces around the house, and there is one covered parking space next to the villa. Each floor has its own terrace with an open view of the sea and a beautifully landscaped environment that has a built-in irrigation system around the entire house. Next to the pool there is a jacuzzi and a sauna for a complete SPA atmosphere. It should be noted that the pool is heated and can be used all year round. There is a lot of space around the pool for hanging out with family and friends. The view from every corner of the house is really enchanting, and the very proximity to the sea. The distance to the first beach is only 650 m. The basement is also a place for socializing and entertainment, there we can find a wine bar, a kitchen and a grill with a table that can accommodate a minimum of 10 people. In addition to the basement, there is also an outdoor terrace where there is a summer kitchen with a bread oven and a baking tray for preparing various delicacies for the whole company. Ideally next to the summer kitchen is a children's park with an anti-stress mat for all-day fun. From the fun content, but still for slightly older children, there is outdoor billiards and table football. There are also exercise machines for those who want to be fit. The entrance to the floors is separate, from the outside, so they can be used as two separate buildings. The villa can be rented or used as a family home. There is a possibility of buying business with the company. A website dedicated to the tourist rental of the villa is also under construction. The house has secured access for people with disabilities. For all questions, contact your agent!
ID CODE: 109-140
Tamara Lay
Agent posredovanja u prometu nekretnina
Mob: ... , ...
E-mail: ...
... />Features:
- SwimmingPool
- Garden
- Barbecue
- Terrace
- Parking