EUR 1.805.392
5 k
29 slk
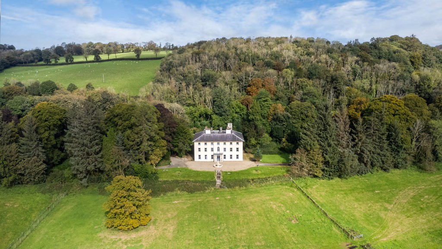
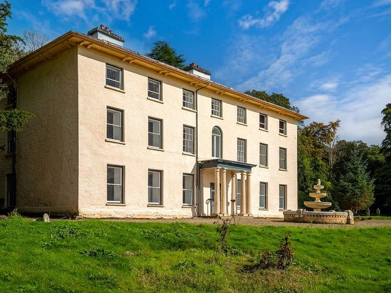
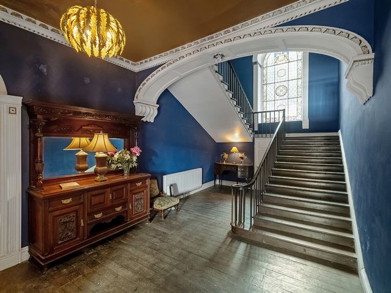
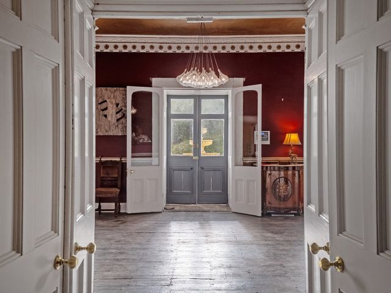
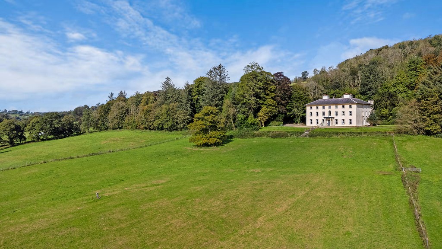
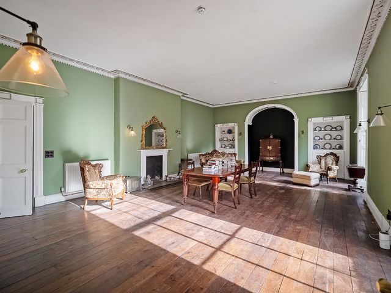
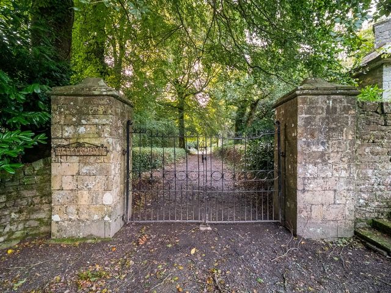
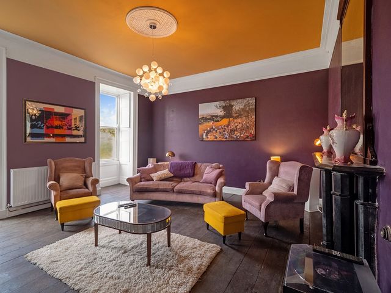
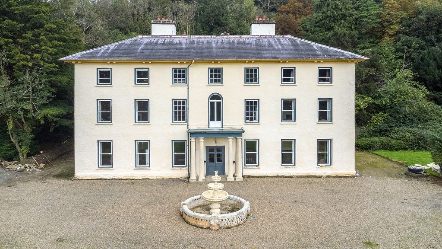
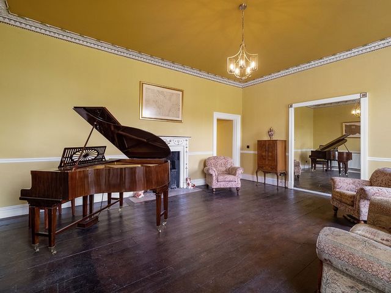
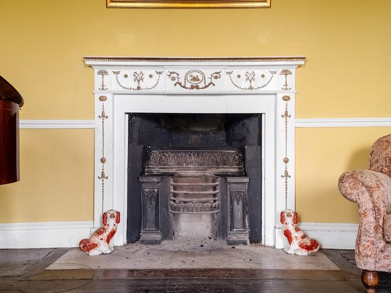
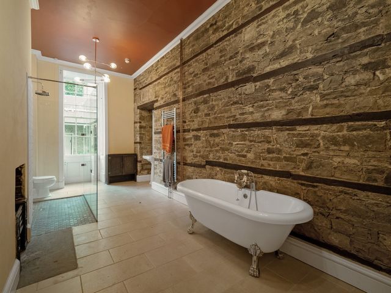
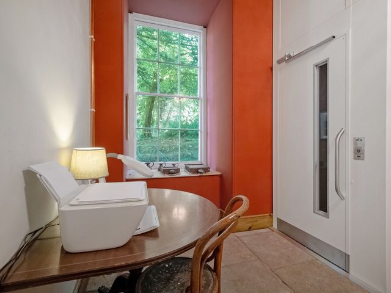
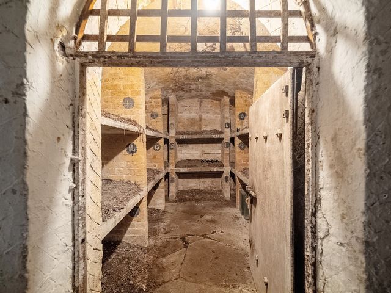
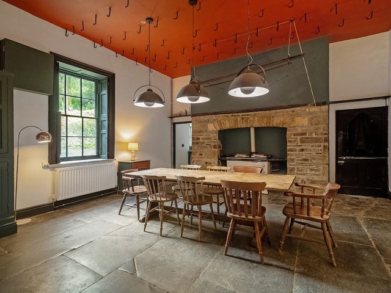
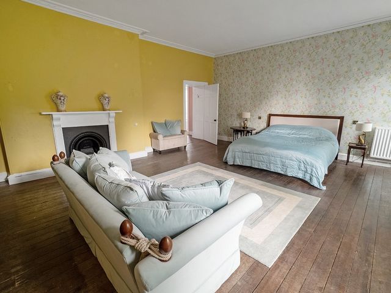
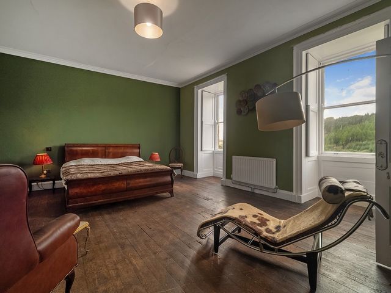
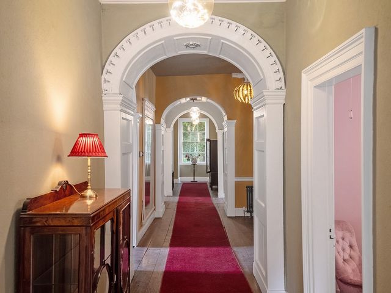
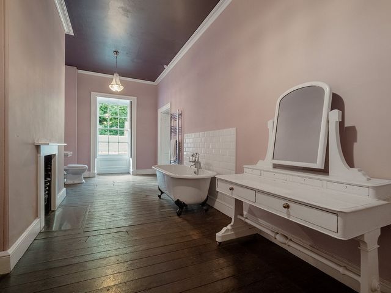
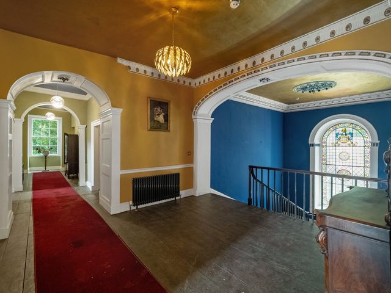
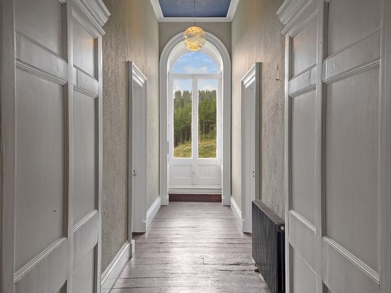
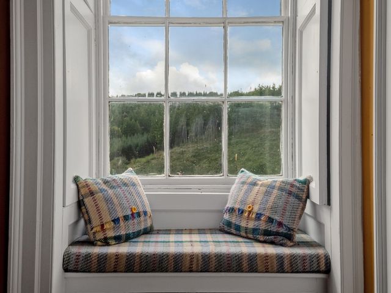
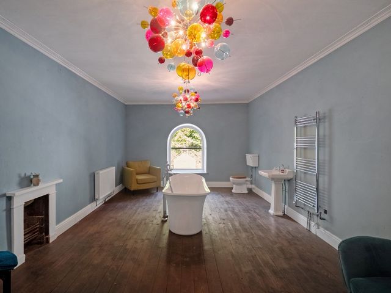
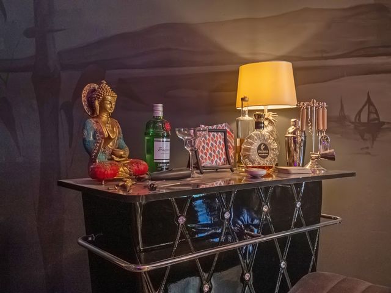
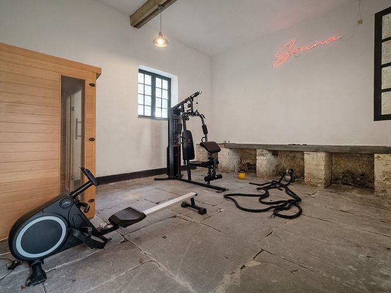
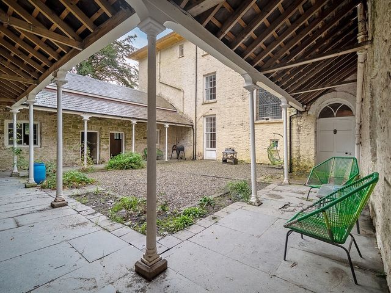
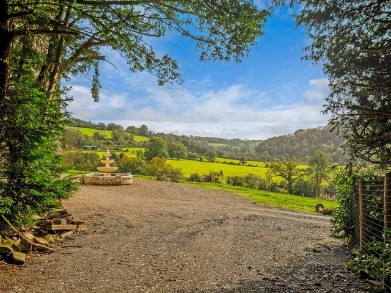
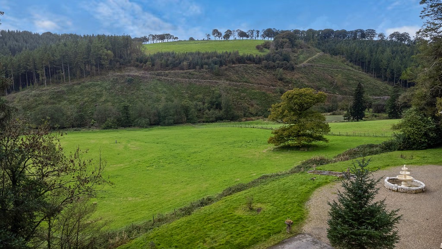
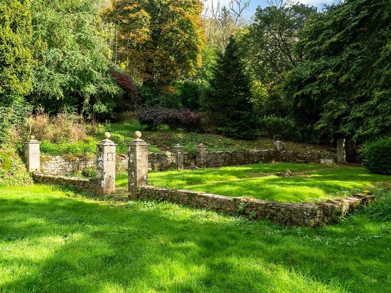
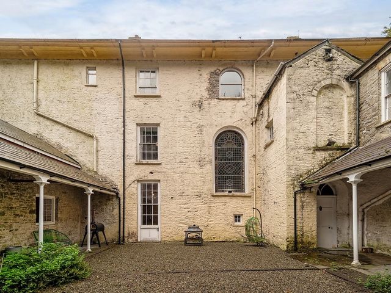
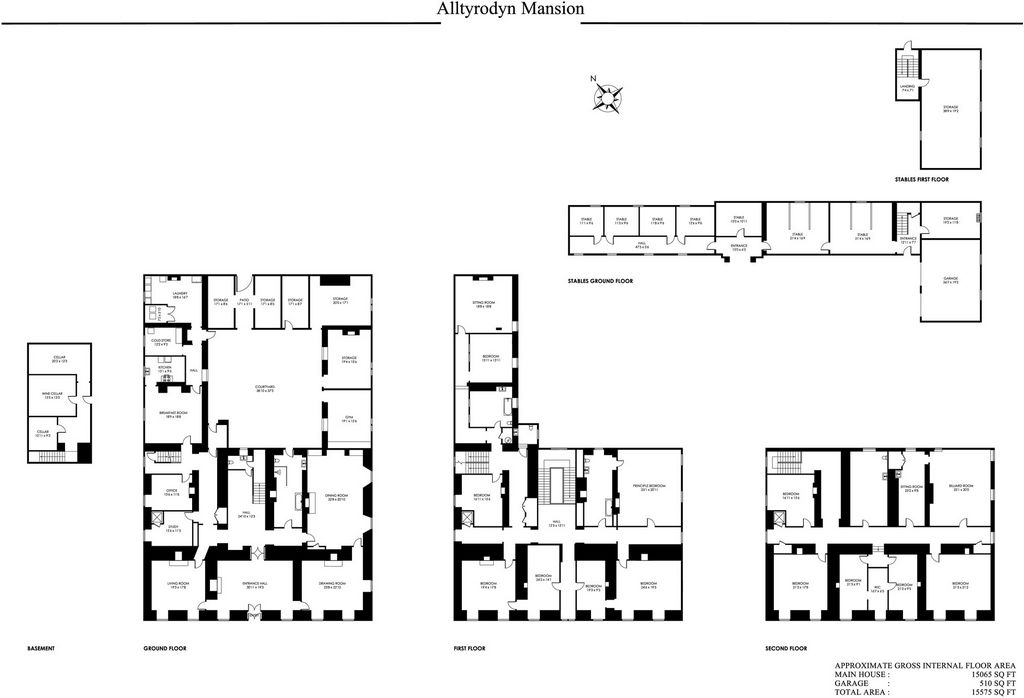
The second-floor attic space, previously comprising two self-contained apartments, adds further to the mansion’s vast potential.We warmly invite those seeking a home that encapsulates unparalleled elegance, rich history, and modern functionality to consider Alltyrodyn Mansion as the setting for their future memories. Let the doors of Alltyrodyn Hall open to a new chapter in your life and capture a special home in West Wales.Gardens, Grounds, and Outbuildings:
Set within approximately 30 acres of estate grounds, with Grade II stables and a Coach House additionally, Alltyrodyn Mansion is accessed via a tree-lined private driveway. The expansive gardens feature a running walled garden and a historic Georgian Bath House, both also enjoying Grade II listed status.Surrounding Area:Nestled in the beautiful Clettwr valley, about a mile from the village of Rhydowen, Alltyrodyn Mansion offers life in one of Wales’ most tranquil locations. The university town of Lampeter lies 10 miles east, with easy connections to neighbouring villages and the Cardigan Bay shoreline, renowned resorts accessible within 30 minutes by car.Local educational facilities, including Ysgol Bro Teifi and other primary and secondary schools, are conveniently located within a 15-minute drive. Independent schools such as Nant-y-Cwm Steiner School in Clynderwen and Llandovery College are within an hour’s drive.NEGOTIATIONS: All interested parties are respectfully requested to negotiate directly with the Selling Agents.MONEY LAUNDERING REGULATIONS: On putting forward an offer to purchase, you will be required to produce adequate identification to prove your identity within the terms of the Money Laundering Regulations (MLR 2017 came into force on 26th June 2017). Appropriate examples include a Passport or Photographic Driving Licence and a recent Utility Bill.MORTGAGE SERVICES: If you require a mortgage, whether buying through Fine and Country West Wales or another agent, please contact us. Our in-house independent mortgage adviser has access to a wealth of mortgage products. Appointments can be arranged to suit your individual requirements. Should you decide to use the services of a mortgage broker, please note that we would expect to receive a referral fee of £250.00 from them for recommending you to them.SURVEY DEPARTMENT: If you are not buying through Fine and Country West Wales, consider letting our qualified surveyors inspect and report on the home you are buying before you complete the purchase. We can undertake RICS Home Surveys Level 1, Level 2 (survey only), and Level 2 (survey and valuation) to provide comments on any significant defects and items requiring repair. For further information, contact any of our offices.GROUD FLOOREntrance Hall:
30'11" x 19'3"Drawing Room:
23'8" x 22'10"Living Room:
19'3" x 17'8"Inner Hall:
24'10" x 12'3"Dining Room:
32'8" x 20'10"Study:
15'6" x 11'5"Office:
15'6" x 11'8"Breakfast Room:
18'9" x 18'8"Kitchen:
13'1" x 9'5"Cold Store:
12'2" x 9'2"Utility Room:
7'2" x 5'10"Laundry:
18'8" x 16'7"Storage Room 1:
17'1" x 8'6"Patio:
17'1" x 5'11"Storage Room 2:
17'1" x 8'5"Storage Room 3:
17'1" x 8'5"Storage Room 4:
20'0" x 17'1"Storage Room 5:
19'4" x 15'6"Gym:
19'1" x 15'6"Bathroom:FIRST FLOORHall:
12'3" x 12'11"Bathroom 1:Principle Bedroom:
25'1" x 20'11"Bedroom 2:
24'6" x 19'3"Bedroom 3:
19'3" x 9'5"Bedroom 4:
24'3" x 14'1"Bedroom 5:
19'4" x 17'8"Bedroom 6:
16'11" x 15'6"Bathroom 2:Bedroom 7:
15'11" x 13'11"Sitting Room:
18'8" x 18'8"SECOND FLOORWet Room:Sitting Room:
25'2" x 9'8"Billiard Room:
25'1" x 20'0"Bedroom 8:
21'3" x 21'2"Bedroom 9:
21'3" x 9'5"W.C
16'7" x 6'5"Bedroom 10:
21'3" x 9'1"Bedroom 11:
21'3" x 9'1"Bedroom 12:
16'11" x 15'6"COURTYARD
38'10" x 37'5"STABLES GROUND FLOOREntrance:
15'0" x 6'5"Hallway:
47'5" x 5'6"Stable 1:
11'1" x 9'6"Stable 2:
11'3" x 9'6"Stable 3:
11'8" x 9'6"Stable 4:
12'6" x 9'6"Stable 5:
15'0" x 10'11"Stable 6:
21'4" x 16'9"Stable 7:
21'4" x 16'9"Secondary Entrance:
12'11" x 7'7"Storage Room:
19'2" x 11'8"Garage:
26'7" x 19'2"STABLES FIRST FLOORLanding:
7'4" x 7'1"Storage Room:
38'9" x 19'2"BASEMENTCellar 1:
10'11" x 9'3"Wine Cellar:
15'5" x 13'5"Cellar 2:
20'2" x 12'3" Meer bekijken Minder bekijken A monumental home of national importance.Alltyrodyn Hall presents a distinguished opportunity for the fresh marketing of this architectural gem. This Grade II* listed manor house, a jewel in the crown of architectural heritage, has been revived by its present owners. Their efforts merge elegance with the splendour of Georgian architecture, creating a residence that not only pays homage to its historical past but also invites new owners seeking an extraordinary home and to continue the journey.Alltyrodyn, located in the peaceful setting of Capel Dewi, serves as a testament to the legacy of the Lloyd family, with origins dating back to the early 19th century. The estate’s story, however, starts even earlier, with records indicating a dwelling since the 17th century. The mansion retains several original features, including a remarkable window uncovered during restoration and a majestic oak fireplace from around 1600. These features, together with original slate floors, oak timbers, sash and stained-glass windows, and meticulously detailed coving, add to the home’s authentic charm.Thanks to the restoration efforts of the current owners, Alltyrodyn Mansion has transformed into a residence that combines historical grandeur with modern comfort. It includes advanced heating, plumbing, and safety systems, and the thoughtful addition of a lift offers potential commercial opportunities for new owners.Spanning three levels and covering an impressive 13,000sq ft, the mansion provides ample space for family living and entertaining. The grand entrance hall with its striking original fireplace leads to expansive ground-level spaces, including a library, bar area, formal dining room, drawing room, and a splendid ballroom. The kitchen and service rooms have been revived using traditional techniques, ensuring every corner resonates with history and convenience.The first-floor hosts eight bedrooms, including a luxurious master suite, with ample facilities to cater to the needs of a modern family. The versatility of the space ensures elegance and ease in accommodating every family member's needs, from playrooms to home offices.
The second-floor attic space, previously comprising two self-contained apartments, adds further to the mansion’s vast potential.We warmly invite those seeking a home that encapsulates unparalleled elegance, rich history, and modern functionality to consider Alltyrodyn Mansion as the setting for their future memories. Let the doors of Alltyrodyn Hall open to a new chapter in your life and capture a special home in West Wales.Gardens, Grounds, and Outbuildings:
Set within approximately 30 acres of estate grounds, with Grade II stables and a Coach House additionally, Alltyrodyn Mansion is accessed via a tree-lined private driveway. The expansive gardens feature a running walled garden and a historic Georgian Bath House, both also enjoying Grade II listed status.Surrounding Area:Nestled in the beautiful Clettwr valley, about a mile from the village of Rhydowen, Alltyrodyn Mansion offers life in one of Wales’ most tranquil locations. The university town of Lampeter lies 10 miles east, with easy connections to neighbouring villages and the Cardigan Bay shoreline, renowned resorts accessible within 30 minutes by car.Local educational facilities, including Ysgol Bro Teifi and other primary and secondary schools, are conveniently located within a 15-minute drive. Independent schools such as Nant-y-Cwm Steiner School in Clynderwen and Llandovery College are within an hour’s drive.NEGOTIATIONS: All interested parties are respectfully requested to negotiate directly with the Selling Agents.MONEY LAUNDERING REGULATIONS: On putting forward an offer to purchase, you will be required to produce adequate identification to prove your identity within the terms of the Money Laundering Regulations (MLR 2017 came into force on 26th June 2017). Appropriate examples include a Passport or Photographic Driving Licence and a recent Utility Bill.MORTGAGE SERVICES: If you require a mortgage, whether buying through Fine and Country West Wales or another agent, please contact us. Our in-house independent mortgage adviser has access to a wealth of mortgage products. Appointments can be arranged to suit your individual requirements. Should you decide to use the services of a mortgage broker, please note that we would expect to receive a referral fee of £250.00 from them for recommending you to them.SURVEY DEPARTMENT: If you are not buying through Fine and Country West Wales, consider letting our qualified surveyors inspect and report on the home you are buying before you complete the purchase. We can undertake RICS Home Surveys Level 1, Level 2 (survey only), and Level 2 (survey and valuation) to provide comments on any significant defects and items requiring repair. For further information, contact any of our offices.GROUD FLOOREntrance Hall:
30'11" x 19'3"Drawing Room:
23'8" x 22'10"Living Room:
19'3" x 17'8"Inner Hall:
24'10" x 12'3"Dining Room:
32'8" x 20'10"Study:
15'6" x 11'5"Office:
15'6" x 11'8"Breakfast Room:
18'9" x 18'8"Kitchen:
13'1" x 9'5"Cold Store:
12'2" x 9'2"Utility Room:
7'2" x 5'10"Laundry:
18'8" x 16'7"Storage Room 1:
17'1" x 8'6"Patio:
17'1" x 5'11"Storage Room 2:
17'1" x 8'5"Storage Room 3:
17'1" x 8'5"Storage Room 4:
20'0" x 17'1"Storage Room 5:
19'4" x 15'6"Gym:
19'1" x 15'6"Bathroom:FIRST FLOORHall:
12'3" x 12'11"Bathroom 1:Principle Bedroom:
25'1" x 20'11"Bedroom 2:
24'6" x 19'3"Bedroom 3:
19'3" x 9'5"Bedroom 4:
24'3" x 14'1"Bedroom 5:
19'4" x 17'8"Bedroom 6:
16'11" x 15'6"Bathroom 2:Bedroom 7:
15'11" x 13'11"Sitting Room:
18'8" x 18'8"SECOND FLOORWet Room:Sitting Room:
25'2" x 9'8"Billiard Room:
25'1" x 20'0"Bedroom 8:
21'3" x 21'2"Bedroom 9:
21'3" x 9'5"W.C
16'7" x 6'5"Bedroom 10:
21'3" x 9'1"Bedroom 11:
21'3" x 9'1"Bedroom 12:
16'11" x 15'6"COURTYARD
38'10" x 37'5"STABLES GROUND FLOOREntrance:
15'0" x 6'5"Hallway:
47'5" x 5'6"Stable 1:
11'1" x 9'6"Stable 2:
11'3" x 9'6"Stable 3:
11'8" x 9'6"Stable 4:
12'6" x 9'6"Stable 5:
15'0" x 10'11"Stable 6:
21'4" x 16'9"Stable 7:
21'4" x 16'9"Secondary Entrance:
12'11" x 7'7"Storage Room:
19'2" x 11'8"Garage:
26'7" x 19'2"STABLES FIRST FLOORLanding:
7'4" x 7'1"Storage Room:
38'9" x 19'2"BASEMENTCellar 1:
10'11" x 9'3"Wine Cellar:
15'5" x 13'5"Cellar 2:
20'2" x 12'3" Monumentalny dom o znaczeniu narodowym.Hala Alltyrodyn stanowi znakomitą okazję do świeżego marketingu tej architektonicznej perełki. Zabytkowy dwór klasy II*, klejnot w koronie dziedzictwa architektonicznego, został odrestaurowany przez obecnych właścicieli. Ich wysiłki łączą elegancję ze splendorem georgiańskiej architektury, tworząc rezydencję, która nie tylko oddaje hołd swojej historycznej przeszłości, ale także zaprasza nowych właścicieli poszukujących niezwykłego domu i kontynuujących podróż.Alltyrodyn, położony w spokojnej okolicy Capel Dewi, służy jako świadectwo dziedzictwa rodziny Lloyd, którego początki sięgają początku XIX wieku. Historia posiadłości zaczyna się jednak jeszcze wcześniej, a zapisy wskazują na istnienie domu mieszkalnego od XVII wieku. Rezydencja zachowała kilka oryginalnych elementów, w tym niezwykłe okno odsłonięte podczas renowacji oraz majestatyczny dębowy kominek z około 1600 roku. Te cechy, wraz z oryginalnymi podłogami z łupka, dębowymi belkami, skrzydłami i witrażami oraz skrupulatnie odwzorowanymi listwami, dodają domowi autentycznego uroku.Dzięki staraniom restauracyjnym obecnych właścicieli, Dwór Alltyrodyn przekształcił się w rezydencję, która łączy historyczną wielkość z nowoczesnym komfortem. Obejmuje zaawansowane systemy grzewcze, hydrauliczne i bezpieczeństwa, a przemyślane dodanie windy oferuje potencjalne możliwości komercyjne dla nowych właścicieli.Rozciągająca się na trzech poziomach i zajmująca imponującą powierzchnię 13 000 stóp kwadratowych rezydencja zapewnia dużo miejsca do rodzinnego życia i rozrywki. Wielki hol wejściowy z uderzającym oryginalnym kominkiem prowadzi do rozległych przestrzeni na poziomie gruntu, w tym biblioteki, baru, formalnej jadalni, salonu i wspaniałej sali balowej. Kuchnia i pomieszczenia usługowe zostały odrestaurowane przy użyciu tradycyjnych technik, dzięki czemu każdy zakątek rezonuje z historią i wygodą.Na pierwszym piętrze znajduje się osiem sypialni, w tym luksusowy apartament główny, z wieloma udogodnieniami, które zaspokoją potrzeby nowoczesnej rodziny. Wszechstronność przestrzeni zapewnia elegancję i łatwość w zaspokojeniu potrzeb każdego członka rodziny, od sal zabaw po domowe biura.
Przestrzeń na poddaszu na drugim piętrze, która wcześniej składała się z dwóch samodzielnych apartamentów, dodatkowo zwiększa ogromny potencjał rezydencji.Serdecznie zapraszamy osoby poszukujące domu, który łączy w sobie niezrównaną elegancję, bogatą historię i nowoczesną funkcjonalność, aby rozważyły Alltyrodyn Mansion jako scenerię dla swoich przyszłych wspomnień. Niech drzwi Alltyrodyn Hall otworzą się na nowy rozdział w Twoim życiu i zdobądź wyjątkowy dom w Zachodniej Walii.Ogrody, tereny i budynki gospodarcze:
Położony na terenie posiadłości o powierzchni około 30 akrów, ze stajniami klasy II i dodatkowo wozownią, do obiektu Alltyrodyn Mansion można dostać się przez wysadzany drzewami prywatny podjazd. Rozległe ogrody obejmują otoczony murem ogród i zabytkową łaźnię georgiańskie, które również znajdują się na liście zabytków klasy II.Okolica:Położony w pięknej dolinie Clettwr, około mili od wioski Rhydowen, Alltyrodyn Mansion oferuje życie w jednym z najspokojniejszych miejsc w Walii. Miasto uniwersyteckie Lampeter leży 10 mil na wschód, z łatwymi połączeniami z sąsiednimi wioskami i wybrzeżem Cardigan Bay, renomowanymi kurortami, do których można dojechać samochodem w ciągu 30 minut.Lokalne placówki edukacyjne, w tym Ysgol Bro Teifi oraz inne szkoły podstawowe i średnie, są dogodnie zlokalizowane w odległości 15 minut jazdy samochodem. Niezależne szkoły, takie jak Nant-y-Cwm Steiner School w Clynderwen i Llandovery College, oddalone są od obiektu o godzinę jazdy samochodem.NEGOCJACJE: Wszystkie zainteresowane strony są z szacunkiem proszone o bezpośrednie negocjacje z Agentami Sprzedaży.PRZEPISY DOTYCZĄCE PRANIA BRUDNYCH PIENIĘDZY: Składając ofertę zakupu, będziesz musiał przedstawić odpowiedni dowód tożsamości, aby potwierdzić swoją tożsamość zgodnie z warunkami przepisów o praniu brudnych pieniędzy (MLR 2017 weszła w życie 26 czerwca 2017 r.). Odpowiednimi przykładami są paszport lub prawo jazdy ze zdjęciem oraz niedawny rachunek za media.USŁUGI HIPOTECZNE: Jeśli potrzebujesz kredytu hipotecznego, niezależnie od tego, czy kupujesz za pośrednictwem Fine and Country West Wales, czy innego agenta, skontaktuj się z nami. Nasz wewnętrzny, niezależny doradca hipoteczny ma dostęp do wielu produktów hipotecznych. Termin spotkania można umówić zgodnie z indywidualnymi wymaganiami. Jeśli zdecydujesz się skorzystać z usług brokera hipotecznego, pamiętaj, że oczekujemy, że otrzymamy od niego opłatę za polecenie w wysokości 250,00 GBP za polecenie Ci tego.DZIAŁ GEODEZYJNY: Jeśli nie kupujesz za pośrednictwem Fine and Country West Wales, rozważ pozwolenie naszym wykwalifikowanym geodetom na sprawdzenie i sporządzenie raportu na temat kupowanego domu przed sfinalizowaniem zakupu. Możemy przeprowadzić RICS Home Surveys Level 1, Level 2 (tylko ankieta) i Level 2 (ankieta i wycena) w celu przedstawienia uwag na temat wszelkich istotnych wad i elementów wymagających naprawy. Aby uzyskać więcej informacji, skontaktuj się z którymkolwiek z naszych biur.PODŁOGA GROUDPrzedpokoju:
30'11" x 19'3"Pokój dzienny:
23'8" x 22'10"Salon:
19'3" x 17'8"Hol wewnętrzny:
24'10" x 12'3"Jadalnia:
32'8" x 20'10"Studiować:
15'6" x 11'5"Biuro:
15'6" x 11'8"Sala śniadaniowa:
18'9" x 18'8"Kuchnia:
13'1" x 9'5"Chłodnia:
12'2" x 9'2"Pomieszczenie gospodarcze:
7'2" x 5'10"Pralnia:
18'8" x 16'7"Pomieszczenie lokatorskie 1:
17'1" x 8'6"Patio:
17'1" x 5'11"Pomieszczenie lokatorskie 2:
17'1" x 8'5"Pomieszczenie lokatorskie 3:
17'1" x 8'5"Pomieszczenie lokatorskie 4:
20'0" x 17'1"Pomieszczenie lokatorskie 5:
19'4" x 15'6"Sala gimnastyczna:
19'1" x 15'6"Łazienka:PARTERPrzedpokój:
12'3" x 12'11"Łazienka 1:Główna sypialnia:
25'1" x 20'11"Sypialnia 2:
24'6" x 19'3"Sypialnia 3:
19'3" x 9'5"Sypialnia 4:
24'3" x 14'1"Sypialnia 5:
19'4" x 17'8"Sypialnia 6:
16'11" x 15'6"Łazienka 2:Sypialnia 7:
15'11" x 13'11"Salon:
18'8" x 18'8"DRUGIE PIĘTROPomieszczenie mokre:Salon:
25'2" x 9'8"Sala bilardowa:
25'1" x 20'0"Sypialnia 8:
21'3" x 21'2"Sypialnia 9:
21'3" x 9'5"W.C
16'7" x 6'5"Sypialnia 10:
21'3" x 9'1"Sypialnia 11:
21'3" x 9'1"Sypialnia 12:
16'11" x 15'6"DZIEDZINIEC
38'10" x 37'5"STAJNIE PARTERWejście:
15'0" x 6'5"Przedpokój:
47'5" x 5'6"Stajnia 1:
11'1" x 9'6"Stajnia 2:
11'3" x 9'6"Stajnia 3:
11'8" x 9'6"Stajnia 4:
12'6" x 9'6"Stajnia 5:
15'0" x 10'11"Stajnia 6:
21'4" x 16'9"Stajnia 7:
21'4" x 16'9"Wejście dodatkowe:
12'11" x 7'7"Pomieszczenie lokatorskie:
19'2" x 11'8"Garaż:
26'7" x 19'2"STAJNIE NA PIERWSZYM PIĘTRZELądowanie:
7'4" x 7'1"Pomieszczenie lokatorskie:
38'9" x 19'2"SUTERENAPiwnica 1:
10'11" x 9'3"Piwnica:
15'5" x 13'5"Piwnica 2:
20'2" x 12'3"